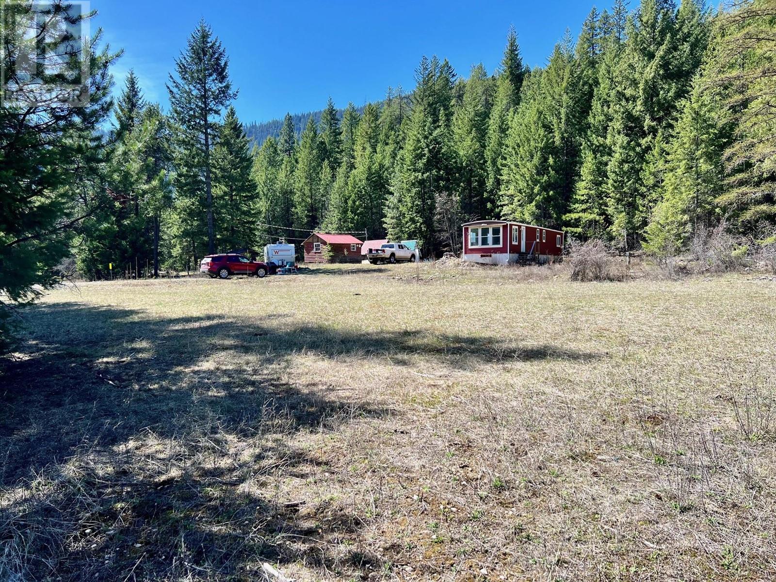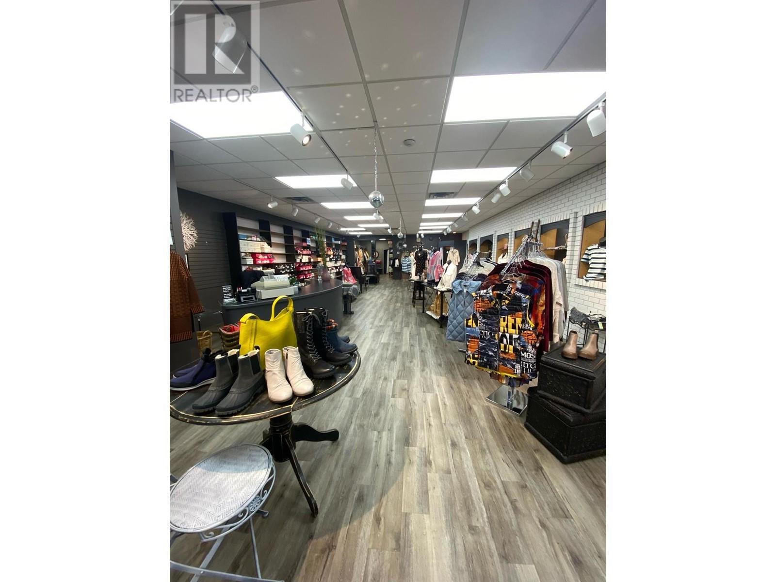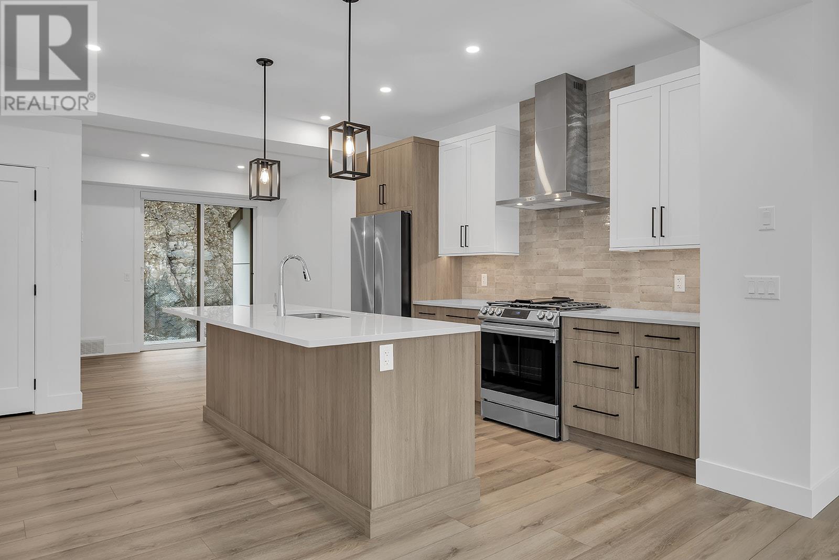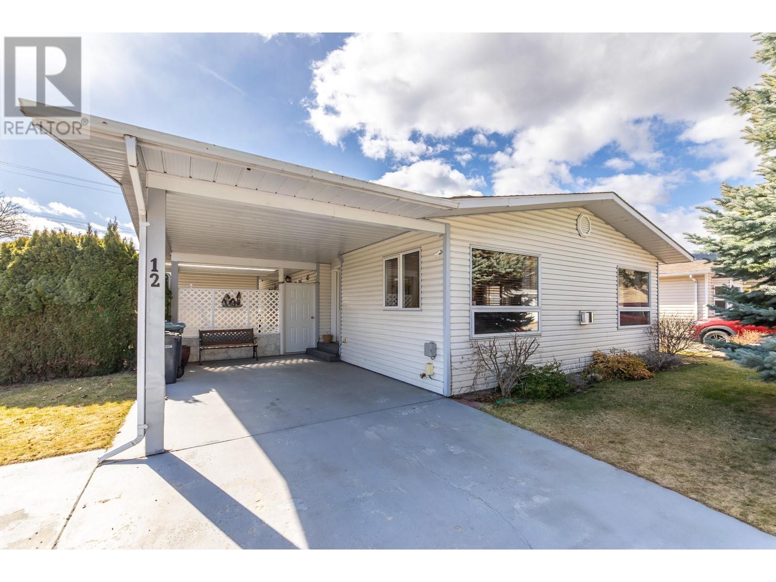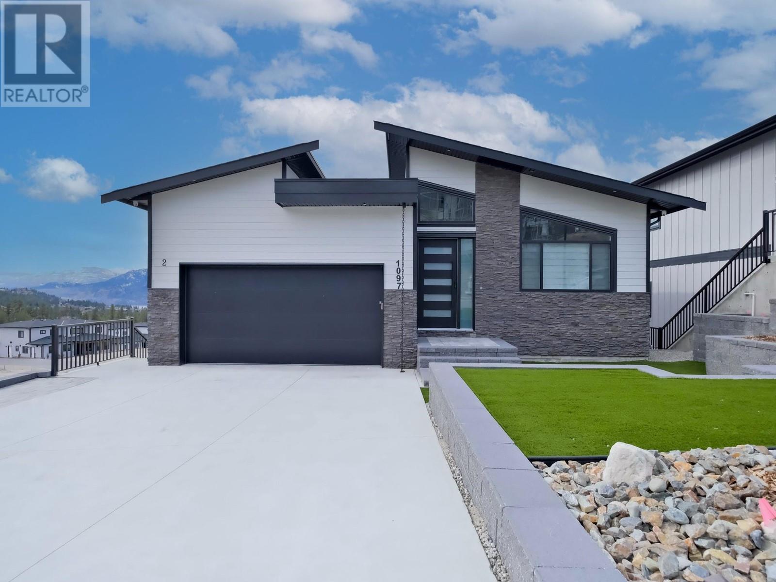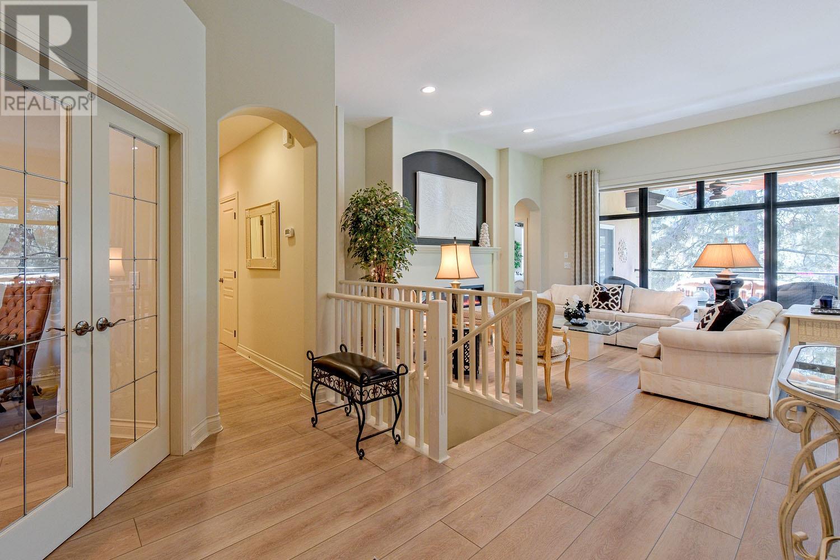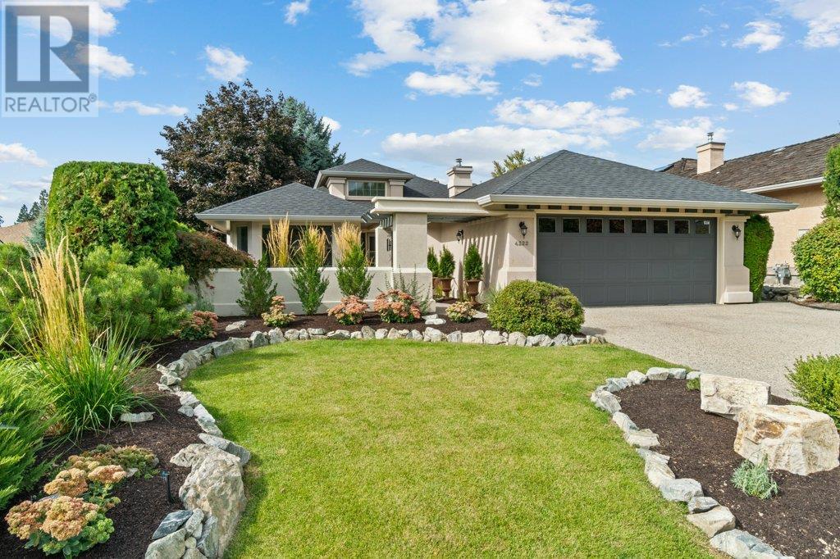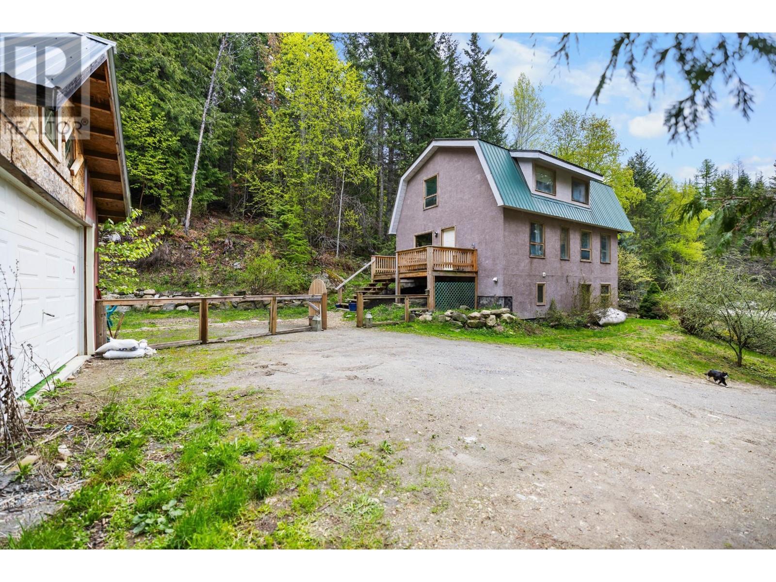6914 95 Highway
Kingsgate, British Columbia
Looking for a secluded and quiet 42 acre parcel with outbuildings? This could be it! With Crown land adjacent, this could be a back country paradise. Services include a drilled well, upgraded septic system, and upgraded electrical. There are a number of outbuildings, including an older mobile home that is currently non-residential exempt which has the potential of being registered as a residential mobile home again by going through the proper channels and requirements of the Mobile Home Registry. Please note that this unit is currently considered a non-occupiable modular storage unit. The land itself has some timber value and is nice and private, with views of the mountains and Moyie River. Whether you are wanting to homestead, build a full time residence or enjoy your recreational acreage, there are may possibilities with this parcel. (id:27818)
Fair Realty (Creston)
1129 Hudson Road
West Kelowna, British Columbia
Situated in the desirable neighbourhood of Lakeview Heights, this 4-bedroom, 3-bathroom walk-up home features a bright and inviting floor plan with plenty of space for the whole family. The upper level features 3 spacious bedrooms, 2 full bathrooms, a spacious living area, and an updated kitchen with plenty of storage. Step outside onto the large deck, where you can enjoy summer BBQs while overlooking the expansive backyard—a perfect space for kids, pets, or gardening. The lower level includes a 1-bedroom suite, offering flexibility for rental income, guests, or extended family. With plenty of open parking, including RV parking, there is plenty of room for all your vehicles and toys. Located close to schools, parks, and amenities, this property is a fantastic opportunity for families looking for their own space, with the bonus of a mortgage helper. Home currently on Septic. Sewer to front of home but not connected. There is potential for a carriage home on the front of this 1/2 acre property. A second sewer line and water line were added when the street services were upgraded. Please verify with the city if important. (id:27818)
Realty One Real Estate Ltd
5608 214 Road
Dawson Creek, British Columbia
Executive 6-bedroom 4-bathroom home on a quarter section, 20 minutes from Dawson Creek! Large entry way leads to the main living area and dining room. MASSIVE kitchen with tons of counter space, stainless steel appliances, gas stove and seating bar. 2 nd living area and 2 bedrooms also reside on the main. Sliding doors off the kitchen lead to a great size deck overlooking the back yard. Upstairs you will find 3 more large bedrooms. In the basement is another bedroom, bar area and a game/family room with outside access. Attached double garage and a large landscaped yard. Gigantic pole shed great for storage. Call your rep to view. (id:27818)
Royal LePage Aspire - Dc
90 Lakeshore Drive
Salmon Arm, British Columbia
This is a fantastic opportunity to own a well-established clothing business with a loyal customer base and excellent reputation. The store offers a curated selection of high-quality apparel, catering to a wide range of styles and preferences. Located in a prime area with great foot traffic, this business has a proven track record of success and consistent sales. (id:27818)
Investa Prime Realty
Srs Panorama Realty
765 Popp Street
Kamloops, British Columbia
This Mid-Century modern, style home was custom built and has plenty of character. A true rancher with a full basement and in-ground pool sits on a spacious 93'x122' lot and offers 1,450 sq. ft. on the main level with a fully finished basement. The main floor features three bedrooms, including a spacious primary suite with his and her closets, an updated 3-piece ensuite, and sliders leading to the back deck. The updated 5-piece main bath is bright and well-appointed. The oversized double garage offers workshop space and convenient access to the updated kitchen, complete with stone countertops, tiled backsplash, newer appliances, and ample cupboard and counter space with an eating area. The formal dining room boasts French doors leading to a large custom deck, perfect for entertaining, and overlooks the beautifully landscaped backyard and sparkling in-ground pool. The living room is flooded with natural light through floor-to-ceiling windows and features a central wood fireplace. The fully finished basement includes a summer kitchen, a spacious rec room with a brick-faced wood fireplace, a large guest suite with a seating area, a 5th bedroom, and an updated 3-piece bath. A separate entrance leads to the exposed aggregate patio beside the pool, with additional access to the garage. The backyard is a true summertime oasis, perfect for hosting gatherings of all sizes. Additional features include central air, underground sprinklers, and newly installed windows. This home is a must-see! (id:27818)
RE/MAX Real Estate (Kamloops)
2835 Canyon Crest Drive Unit# 12
West Kelowna, British Columbia
**EDGE VIEW AT TALLUS RIDGE SHOWHOME OPEN SAT & SUN 12-3PM** The best value new townhomes in West Kelowna! Home #12 is the best priced in the community! Brand new townhome with Estimated completion, August 2025. This 3-storey walkup inside home features approx 1608 sqft, 3 bedrooms, 3 bathrooms, yard/patio, and double car tandem garage . The main living floor features 9' ceilings, vinyl flooring, an open concept kitchen with pantry. Upstairs is the spacious primary & ensuite, 2 additional bedrooms, a bathroom and laundry. A. This home has lake views from the 2nd and 3rd floors!! 1-2-5-10 year NEW HOME WARRANTY, meets step 3 of BC's Energy Step Code. Quick 5 min drive to West Kelowna's shopping, restaurants and entertainment. Close to top rated schools. Walk to Shannon Lake and the golf course. Plus, plenty of walking and biking trails nearby. Take advantage of BC's expanded property tax exemption - an additional $12,998 in savings. Listing photos of a similar home at Edge View. (id:27818)
RE/MAX Kelowna
17017 Snow Avenue Unit# 12
Summerland, British Columbia
This charming 2-bedroom, 2-bathroom manufactured home located in Sherwood Park, offers comfort and style in a peaceful setting. Nestled in beautifully landscaped grounds, the property provides a serene environment perfect for relaxation and outdoor enjoyment. The spacious interior features an inviting gas fireplace, creating a cozy atmosphere in the living area. With plenty of storage options throughout, you'll have ample space to keep your belongings organized. As a resident, you'll also have access to the community clubhouse, adding an extra layer of convenience and social opportunities. Whether you're hosting guests, enjoying a quiet evening by the fire, or exploring all Summerland has to offer, this manufactured home offers the ideal blend of comfort, functionality, and community amenities. Roof was replaced in 2014, and furnace & A/C replaced in 2024. (id:27818)
Summerland Realty Ltd.
1097 Antler Drive
Penticton, British Columbia
Modern Luxury with Built-In Income Potential. Unlock the perfect blend of lifestyle and investment in this stunning 6-bedroom, 4-bathroom modern home, featuring a fully legal 2-bedroom walk-out suite with a private entrance, ideal for generating rental income or operating as an Airbnb. Whether you're looking to offset your mortgage or accommodate extended family, this suite adds incredible value and flexibility. The main residence is flooded with natural light throughout the day, while the west-facing living areas, kitchen, and primary suite capture breathtaking sunset views. The open-concept design extends to an expansive patio—your front-row seat to lake and mountain views. At the heart of the home, the chef’s kitchen is outfitted with high-end stainless steel appliances, including a sleek touchscreen Toshiba fridge. The primary suite offers a private sanctuary with a spa-like 5-piece ensuite. Additional highlights include private driveway access from the back lane and the confidence of a 2/5/10 home warranty. Whether you're seeking a luxurious family home or a savvy investment property, this one checks all the boxes. Total sq.ft. calculations are based on the exterior dimensions of the building at each floor level and include all interior walls and must be verified by the buyer if deemed important. (id:27818)
Chamberlain Property Group
4100 Gallaghers Parkland Drive Unit# 18
Kelowna, British Columbia
Beautifully & Fully updated - nothing to do but move in!! This SW facing, end unit townhome with walk out basement has been totally upgraded including high end, wide plank vinyl flooring and neutral cream toned paint. Modern touches such as black hardware and faucets, and professional Hunter-Douglas window treatments add elegance to the open floorplan with high ceilings and large windows. Stepping in from the flagstone courtyard with water feature and greenery, the foyer is spacious and inviting. The main living space boasts a fireplace feature wall with 6 ft linear electric fireplace, and the attached dining area is perfect for formal entertaining with access to a covered deck with custom awnings. Bright, functional kitchen with granite counters, s/s appliances and great storage. Attached is the flexible morning room with french doors leading to the courtyard. The king sized primary bedroom offers a large window seat, balcony access, and spa-like ensuite with quartz counter tops, duel sinks, mirrored wall, and large tub and shower. A den, powder room, and laundry complete this level. A central decorative staircase leads you down to the lower level living space with cozy carpet, large windows and access to a covered patio. Also on this lower floor are 2 additional bedrooms including a spacious guest suite with garden views. This level is completed by a full bathroom and HUGE, brightly lit storage area with the potential to develop a work out area, hobby room or home theatre. (id:27818)
RE/MAX Kelowna
4222 Gallaghers Crescent
Kelowna, British Columbia
This charming rancher-style home in Gallagher's Canyon offers over 1500 sq ft of well appointed living space. It's one level living at it's finest! As you enter, a vaulted entryway with clerestory windows bathes the foyer with sunlight. The open-concept living and dining areas are accentuated by 2 sets of sliding glass doors that bring the outside in and offer effortless access to the fully landscaped backyard oasis. Fully fenced and private with multiple areas to sit and reflect. Transitioning from the dining area is the spacious kitchen with ample counter space, cabinetry storage and a stainless steel appliances. A cozy second living room space provides a tranquil retreat overlooking the secluded front patio. The home features two generously sized bedrooms and bathrooms. The master suite is graced by expansive windows and a sliding door that leads to the rear patio. Also in the master suite is a large walk in closet and a 4pc ensuite with jacuzzi tub. Completing this residence is an attached double garage, offering additional storage space for added convenience. Brand new asphalt shingle roof, paint and landscaping. The allure of Gallaghers Canyon extends beyond this cozy property, with an array of upscale amenities including an indoor pool, fitness center, tennis courts, a restaurant and two golf courses. Every day presents an opportunity for leisure and recreation at Gallaghers. (id:27818)
Coldwell Banker Executives Realty
426 Aspen Road
Riondel, British Columbia
The perfect blend of comfort, convenience, and adventure in this exceptional family home! Enter the home and take in the inviting open-concept main floor, ideal for entertaining guests or simply enjoying quality family time. Natural light floods the space, highlighting the seamless flow from the living room to the kitchen and dining area. Prepare delicious meals while staying connected with loved ones in this central hub of the home. Step outside onto the private covered deck, a serene retreat where you can unwind amidst the tranquility of nature. A large walk-out basement offers the potential for a mother-in-law suite or there's plenty of room to accommodate extended family or guests with ease. With ample space for outdoor gatherings and activities, the yard is very versatile. The detached outbuilding is perfect for additional storage or your next workshop setup. Beyond your backyard lies a vast expanse of crown land, offering endless opportunities for exploration and adventure. Whether it's hiking, biking, or simply soaking in the breathtaking scenery, this recreational haven is yours to discover right in your own backyard. Conveniently situated at the end of a no-thru road, the private setting is ideal. Plus, you are just a short stroll away from one of Kootenay Lake's finest beaches. Spend your days basking in the sun, swimming in the crystal-clear waters, or enjoying a leisurely picnic by the shore. Embrace the Kootenay lifestyle and make cherished memories that will last a lifetime here! (id:27818)
Century 21 Assurance Realty
3754 Carrall Road
West Kelowna, British Columbia
This beautiful 2,000 sq.ft. home offers the perfect blend of comfort, convenience, and the sought-after Okanagan lifestyle. With four spacious bedrooms and two bathrooms, this home is ideal for families, retirees, or those looking for a peaceful retreat. Located just steps from Okanagan Lake, Gellatly Bay, and the stunning Gellatly Boardwalk, this property provides breathtaking panoramic views and endless opportunities for outdoor enjoyment. The large, private garden is perfect for relaxing, entertaining, or even growing your own produce. The home has been meticulously maintained, with pride of ownership evident throughout. A brand-new roof ensures peace of mind, and the property is completely turnkey and move-in ready. There is also ample parking, making it easy to accommodate multiple vehicle and an RV. Beyond the home’s impressive features, the location is truly unbeatable. In addition to a short walk to the lake and beaches, this home is only a five-minute drive to all of West Kelowna’s top amenities, including shopping, dining, and entertainment. Wine lovers will appreciate being just minutes from some of the region’s most prestigious wineries: Mission Hill, Quails’ Gate, and Frind Winery. Whether you are searching for a forever home, a vacation getaway, or an incredible investment opportunity, this property offers everything you need to enjoy the best that West Kelowna has to offer. Don’t miss your chance to experience it. Schedule your viewing today! (id:27818)
Real Broker B.c. Ltd
Royal LePage Kelowna
