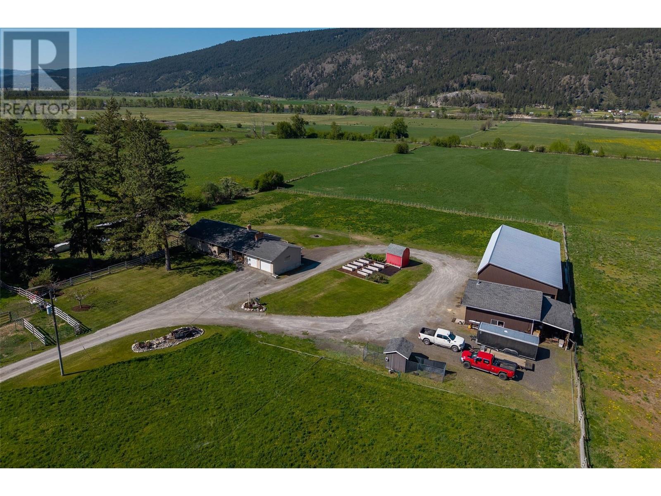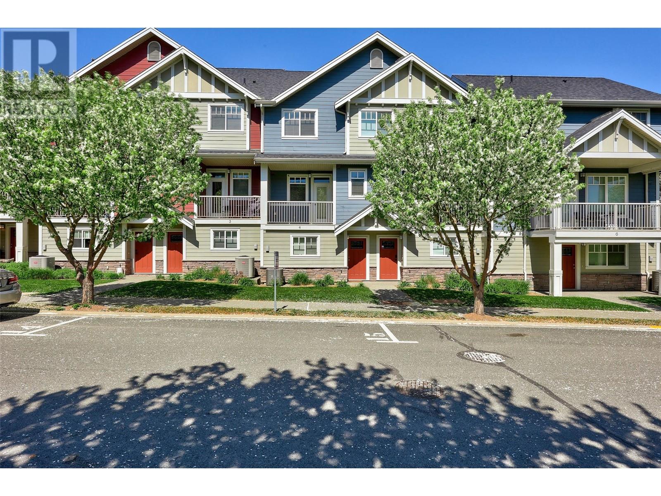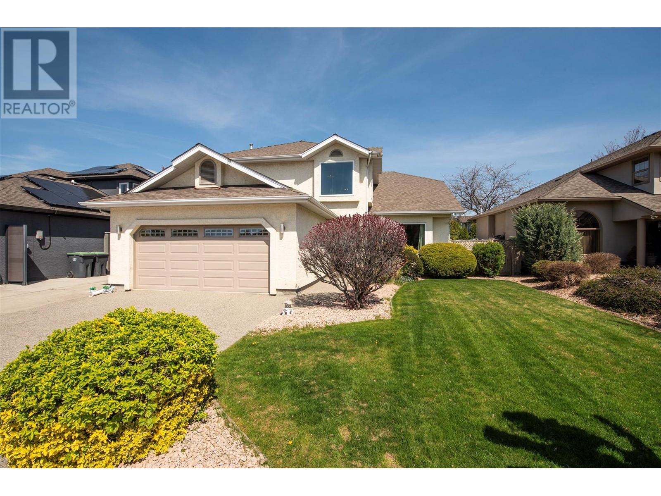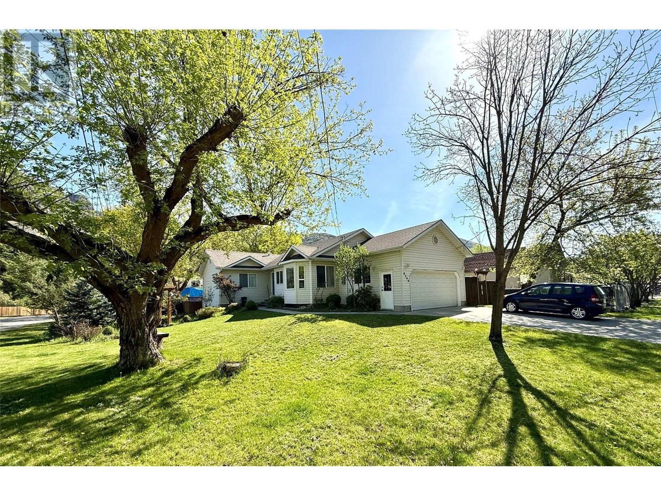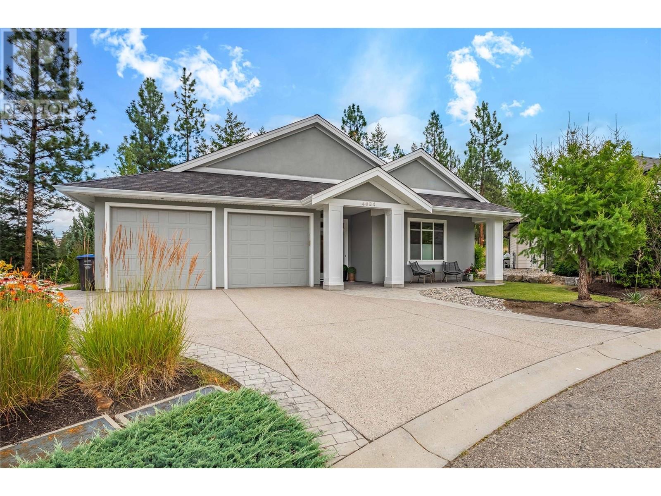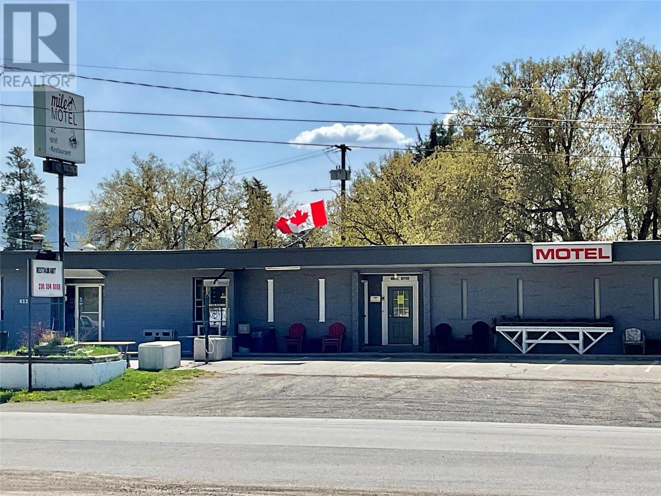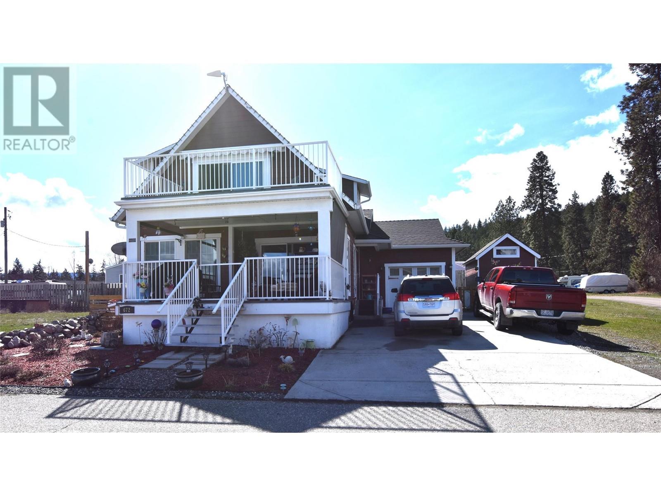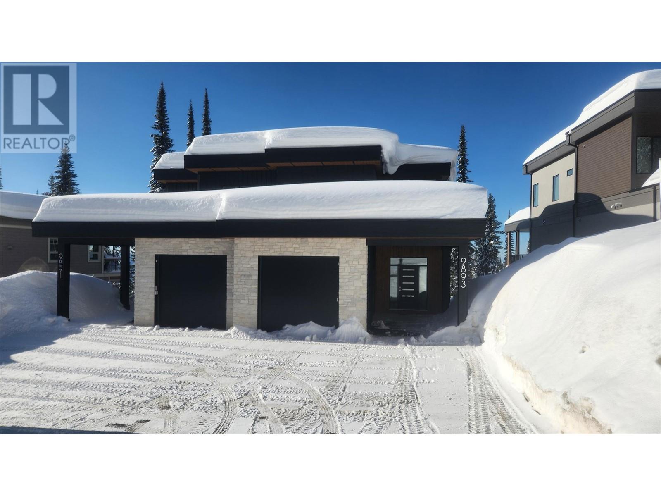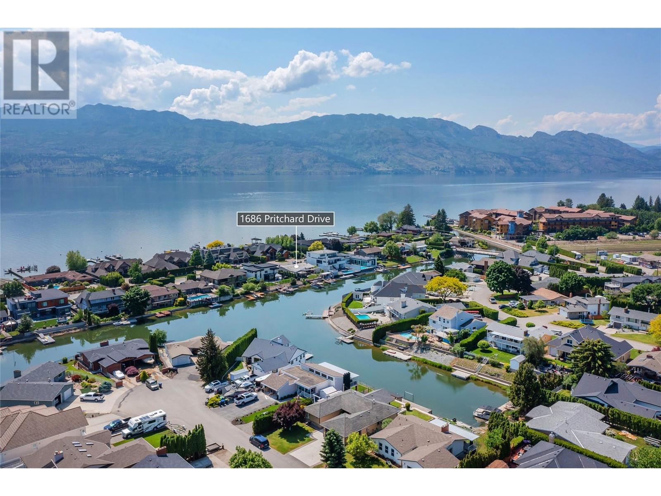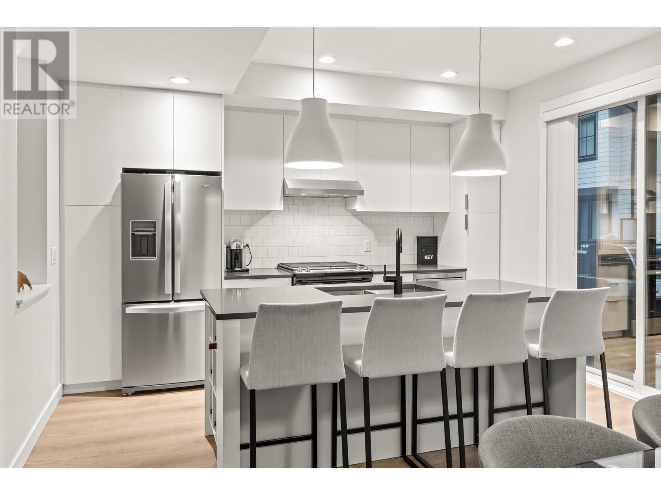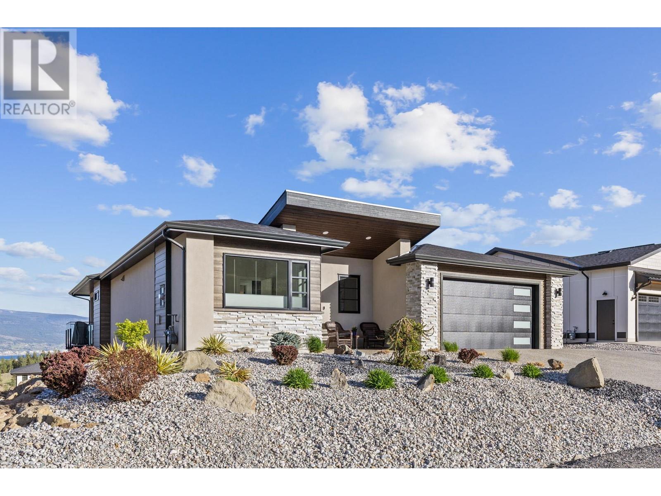8517 Colt Road
Kamloops, British Columbia
Welcome to 8517 Colt Road—where luxurious rural living meets modern efficiency on 5.8 flat, fertile acres in the scenic North Thompson River corridor. This expansive 3700 sq.ft. rancher with walkout basement has been tastefully renovated throughout, featuring a chef-inspired kitchen with granite countertops, new cabinetry, stainless steel appliances including an induction cooktop, and an oversized island with bar seating—ideal for hosting. The main level includes 4 generous bedrooms, a beautifully updated 3-piece ensuite, 2-piece powder room, and a spa-like 5-piece bath. the master bedroom has a W/I closet and opens to an amazing panaramic view of the valley. Rich new flooring, fresh paint, and a welcoming front entry add to the home’s elevated charm. The bright living room centers around a classic wood-burning fireplace and the entire upstairs includes exceptional views in all directions of the Thompson River Valley. Downstairs offers 2 more spacious bedrooms, a large rec room, and a high-efficiency Blaze King stand alone wood stove, which provides not only heat but a warm ambiance. This home is heated and cooled by geo-thermal heating, includes a high yielding deep well, UV water system, 200-amp service, and newer HWT. The proeprty includes a 30x30 wired shop, 40x80 pole barn, oversized garage, fenced paddocks, irrigation, and hay potential to complete this rare rural retreat only 20 minutes from Kamloops. More info is avail. (id:27818)
Royal LePage Westwin Realty
2860 Valleyview Drive Unit# 4
Kamloops, British Columbia
Welcome to Unit 4 in Cortland Park (Orchards Walk)! Located in desirable Valleyview, this lovely 3 bedroom, 2.5 bathroom townhouse is sure to impress. On the main floor you will be greeted by a bright open-concept kitchen, living room, and dining room. The kitchen features stainless steel appliances and a charming window over the sink. The cozy living area has an electric fireplace and tv mount ready to go! The upper level of the townhouse has the 3 well-sized bedrooms, including the primary bedroom with 3 piece ensuite, plus an additional 4 piece bathroom. The lower level of the home contains the foyer and access to the tandem 2-car garage. Stove, dishwasher, and washing machine were recently updated. Home has central A/C to help beat the approaching summer heat! Hookup for gas bbq on the deck off the kitchen. Easy to show, but please make an appointment. (id:27818)
Engel & Volkers Kamloops
852 Mission Springs Crescent
Kelowna, British Columbia
Welcome to 852 Mission Springs Crescent — a beautifully maintained 5-bedroom, 3-bathroom home offering 2,542 square feet of versatile living space. Nestled in one of the most desirable family-friendly neighbourhoods, this property is perfect for those seeking comfort, convenience, and community. The main level features flexible rooms ideal for an office, recreation space, or guest bedroom and vaulted ceilings and a cozy gas fireplace add charm and warmth to the home’s beautiful living areas. While upstairs you’ll find four spacious bedrooms, including a large primary suite with a 4 piece ensuite bathroom. Step outside to enjoy a private backyard—perfect for relaxing or entertaining. Located just a short walk to Okanagan Lake, top-rated schools, shops, and restaurants, this home combines lifestyle and location seamlessly. Don’t miss this rare opportunity to live in one of the area’s most sought-after locations! Hurry and call your Realtor now! (id:27818)
Royal LePage Kelowna
8390 Riverside Drive
Grand Forks, British Columbia
Room for Everyone or Income Potential for You! This spacious home is located on a desirable corner lot in one of the area’s most sought-after neighborhoods! The bright and open main floor is perfect for both relaxing and entertaining, featuring vaulted ceilings in the living room, a cozy fireplace, and custom touches throughout. The spacious dining room opens directly onto the back deck, ideal for summer BBQs. The kitchen is a true highlight, complete with a breakfast bar, gas stove, ample storage, and thoughtful design details that make it as functional as it is beautiful. The master suite offers a private retreat with a walk-in closet and ensuite, while two additional bedrooms provide plenty of space for family or guests. Downstairs, you'll find a large, bright family room—perfect for a play area or media space—along with two more bedrooms and a full bathroom, making it ideal for extended family or guests. Situated close to walking trails, a public beach, and tennis courts, this home offers both comfort and convenience. A solid investment opportunity in a prime location—don’t miss out! (id:27818)
Coldwell Banker Executives Realty
4534 Gallaghers Edgewood Court
Kelowna, British Columbia
Enjoy Gallagher's Canyon Community! Nestled in East Kelowna, this area is highly desired by those who like peace and quiet and outdoor enthusiasts who love to golf, hike and bike and want to be just minutes to orchards and wineries. This executive, rancher-style home is situated in a quiet cul-de-sac, offering ample parking, a double-car garage, and a discrete under-home utility/storage space for all your seasonal items. This home boasts a private, oasis-like, professionally landscaped and fully fenced yard (w/ expansion options) and the covered patio is perfect to enjoy all four seasons. Pride and care shine throughout this quality property with every detail meticulously maintained. The split-bedroom floor plan offers a spacious primary bedroom with full ensuite and walk-in closet plus a second bedroom with a cheater-ensuite and built in reading bench. This home also provides a pocket-office off the dining room, a beautiful laundry room off the garage and an entertainer’s, open-concept main space with grand ceilings, tons of natural light and many upgrades. The kitchen in this home has been well-executed with custom cabinetry, wainscoting around the breakfast nook, and stylish modern lighting to match the rest of the home. Equipped with stone counters, stainless steel appliances, a top-notch induction cook-top, and a hidden bar fridge, this is a chef’s delight. Seize your chance to own a slice of paradise and an exceptional home in the prestigious Gallagher's golf community. (id:27818)
Century 21 Assurance Realty Ltd
622 Palmerston Avenue
Midway, British Columbia
Mile 0 Motel and Restaurant for sale! Turn key business, with on site living quarters. Seller willing to train! Well established business. Well maintained, clean 10 unit motel, consisting of 5 one bedroom units, 3 two bed kitchenette units, 2 three bed units, with one having a kitchenette. 3 additional full hookup RV sites! The motel also leases out the attached 50 seat restaurant, with an additional outdoor eating area used during the busy Summer season. All units have been recently renovated, including newer roof, upgraded phone system, all new windows, and much more! Private outdoor relaxing area for guests to enjoy the beautiful weather Midway provides. Great highway exposure, along the busy HWY 3, which is the Southernmost corridor connecting BC to Alberta. Midway is also an access to the US, with its own Border crossing. Just across the highway, is the Trans Canada Trail, which brings in lots of eco tourism. Cyclists stay often, or come to eat in the restaurant. Centrally located within Midway. Walking distance to the local grocery store, restaurant, gas station, and the Kettle River! Live on site in your private 2 bedroom unit that has also been recently renovated. Large detached shop in back for additional privacy, and storage. Great year round business for those wanting to escape the big city, and work for yourself. The only Motel in Midway. Popular with contractors and outdoor enthusiasts. Call your Realtor to book your private viewing today! (id:27818)
Century 21 Premier Properties Ltd.
6029 Turner Avenue
Peachland, British Columbia
INVESTMENTS IN UPGRADES & IDEAL for MULTIGENERATIONAL FAMILIES. This lovely home in Peachland is extremely well-maintained, and it enjoys a view of the lake and a great floor plan. Upstairs you'll find 3 bedrooms & 2 bathrooms, with the kitchen and living areas separate from the bedrooms to create a sense of space and privacy, plus laundry. Downstairs there are two bedrooms, living room, kitchen, a 2nd laundry and separate entrance. There is a big brand new deck with a lake view, and stairs down to a large fully fenced yard, great for kids and dogs! A new lawn and irrigation system have been put in. 200 AMP service! The furnace & heat pump are newer, and the plumbing has been upgraded. There is a new Level 2 electric car charger in the garage, RV PARKING TOO, and some new appliances as well (dishwasher, washer, dryer). This is a wonderful home in a great neighbourhood, come and have a look today at this lovely Peachland home today! Floor plans, virtual tour and listing video available. (id:27818)
Coldwell Banker Horizon Realty
672 Cougar Street
Vernon, British Columbia
Welcome to 672 Cougar Street in Parker Cove – a beautifully maintained 3-bedroom, 2-bathroom home situated on a quiet corner lot in a serene lakefront community. The main floor features a bright, open-concept living area with gleaming hardwood floors, two spacious bedrooms, a full bathroom, and convenient main-level laundry. Upstairs, you’ll find an expansive primary suite complete with a luxurious 4-piece ensuite that includes dual sinks, a relaxing soaker tub, and a large tiled shower. Sliding glass doors lead from the bedroom to a private upper deck offering stunning lake views. The full, unfinished basement provides ample potential for future development, whether you're envisioning extra living space, a home gym, or a workshop. Additional highlights include an attached single-car garage, a storage shed, and a fully fenced backyard. Recent updates include fresh main-floor paint, new countertops, updated sinks and faucets, and a brand-new washer and dryer. This home is on a registered lease until 2043, with an annual lease fee of $4,069.75. Parker Cove is a welcoming lakeside community on the west side of Vernon, just 25 minutes from town. Residents enjoy access to over 2,000 feet of prime Okanagan Lake shoreline—perfect for relaxing, swimming, and boating. (id:27818)
RE/MAX Vernon
9893 Cathedral Drive
Silver Star, British Columbia
Welcome to 9893 Cathedral Drive, a luxurious retreat at Silver Star Mountain Resort. This stunning half-duplex offers an unparalleled ski-in, ski-out experience, with access to pristine powder just 20 minutes from Vernon. Boasting 5 bedrooms, 5.5 baths, and over 3,200 sq ft, it's perfect for hosting family and friends. Enjoy an elegant open-concept kitchen with quartz counters and stainless steel appliances. The upper floor features two primary bedrooms with ensuites, while the lower level includes another primary bedroom, bunk room, media room and spacious boot room with its own laundry. The lower covered deck is ready for a hot tub with a heated walkway from ski room. In-floor Radiant Heat, Solid Concrete Common Wall. Experience year-round excitement at Silver Star Resort. GST included! Photos are staged with furniture. (id:27818)
RE/MAX Vernon
1686 Pritchard Drive
West Kelowna, British Columbia
Waterfront living with 2 boat slips on one of West Kelowna's most prestigious roads. This home is situated among only 48 properties that sit on the canal which are within walking distance to the incredible Pritchard Park and Frind winery; the only waterfront winery in all of North America. As soon as you step inside this home you are greeted by 2600 square feet of sprawling one level living that provides 4 bedrooms (could be 5), 3 bathrooms, 2 living rooms and an open concept kitchen/dining experience that capitalizes on lake views and functionality. The interior of the home has been completely repainted giving a fresh and clean welcome. The home enjoys good sized bedrooms while the primary enjoys an ensuite, walk in closet and private sliding glass doors that lead to your covered hot tub over looking the tranquil canal. The fourth bedroom is very sizeable and provides a great option for an older child or guests as it sits opposite the other rooms and has it's own exterior entrance along the side of the home. Outside, the home has a large covered seating area that faces West capturing Mission Hill Winery in the distance and providing privacy from neighboring properties. The home allows two motorized vehicles and has a covered area at the waterfront for your paddle boards, kayaks and other water toys. Experience Okanagan waterfront living at a fraction of the typical cost and without the heavy taxes, call your Realtor to schedule a showing today. (id:27818)
Chamberlain Property Group
307 Glen Park Drive Unit# 13
Kelowna, British Columbia
Discover the ease and comfort of modern living in a new home! Welcome to #13 Glen Park Row, nestled in the heart of Kelowna’s sought-after Glenmore district. This contemporary townhouse offers 3 generous bedrooms, a versatile den (perfect as a home office or potential 4th bedroom), and a double-car garage currently outfitted as a home gym—ready to be tailored to your lifestyle. Whether you're a first-time buyer, a growing family, a retiree, or seeking a solid investment opportunity, this home offers outstanding value. Enjoy the convenience of walking to nearby schools, parks, grocery stores, and a dog park. Plus, you’re just a 10-minute drive to Downtown Kelowna, UBCO, the airport, and Okanagan’s stunning beaches. The main level features an open-concept kitchen, living, and dining area that flows seamlessly to a private patio—ideal for entertaining or relaxing summer evenings. Upstairs, find three spacious bedrooms, two full bathrooms, and in-suite laundry. The primary suite is a true retreat, complete with a walk-in closet, double vanity, under-cabinet lighting, and a luxurious tiled shower. Pet lovers will appreciate the welcoming policy—up to two dogs or cats allowed—and the nearby walking trails and green spaces. Don’t miss your chance to own in this well-located, move-in ready community. (id:27818)
RE/MAX Kelowna
17511 Sanborn Street
Summerland, British Columbia
Welcome to Hunter Hill, Summerland’s most exciting new neighbourhood. Perched on a sprawling (and fully usable) 0.33 lake view parcel, this modern 3,060 sqft home has room for the whole family. The open concept main living space boast a bright, modern kitchen, with generous island seating, stainless appliances with gas range, and full size pantry. The dining room opens onto a huge deck, complete with full phantom screen package for 4 season outdoor living. The living room beckons with a tiled gas fireplace, and beautiful views of the lake, Giant’s Head, and all of Summerland. The primary ensuite has dual vanities, beautiful glass shower, and soaker tub - with heated floors for the colder months. The main level is finished off with a spacious office, and powder room. Downstairs are two more bedrooms, full bath, and extensive finished storage space. The enormous family/games room has all the space you want for movie nights and a pool table. Outside, the back yard features lush landscaping, and plenty of room for a pool. This home has upgrades such as built in sound, power screens throughout, and oversized double garage + RV parking, and roughed in for hot tub. This property is in pristine condition from top to bottom, inside and out. (id:27818)
Angell Hasman & Assoc Realty Ltd.
