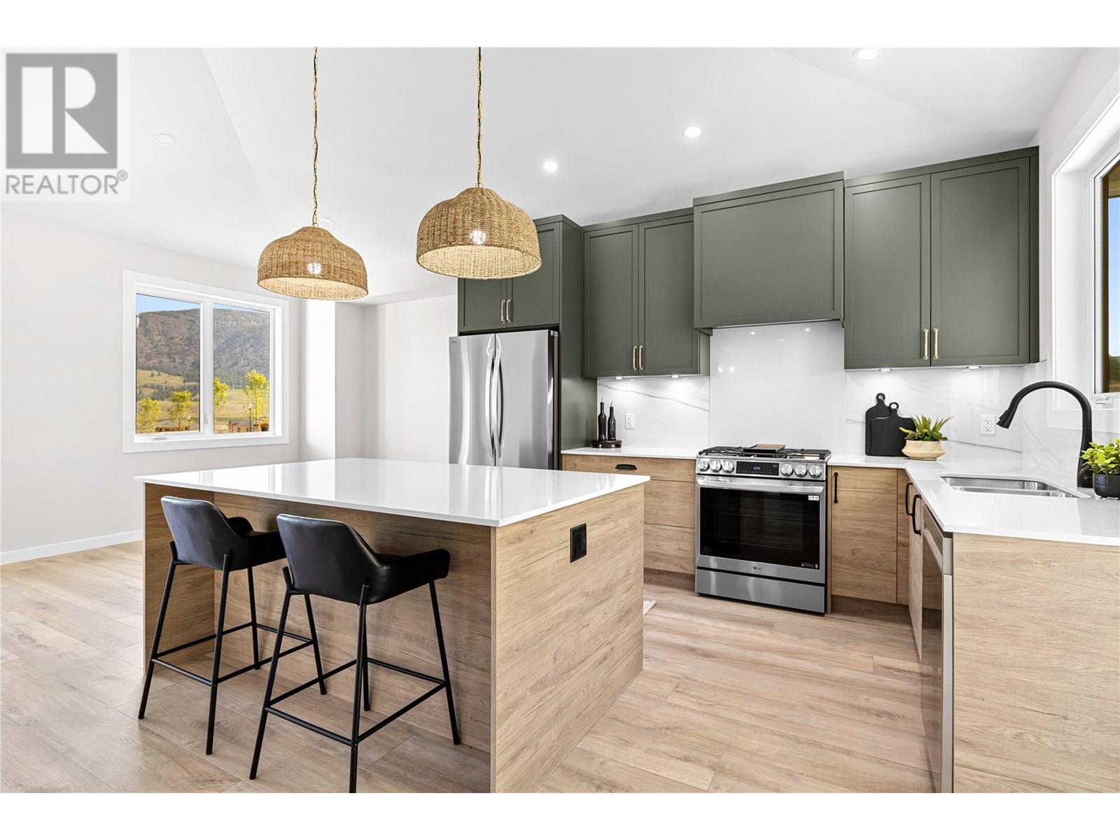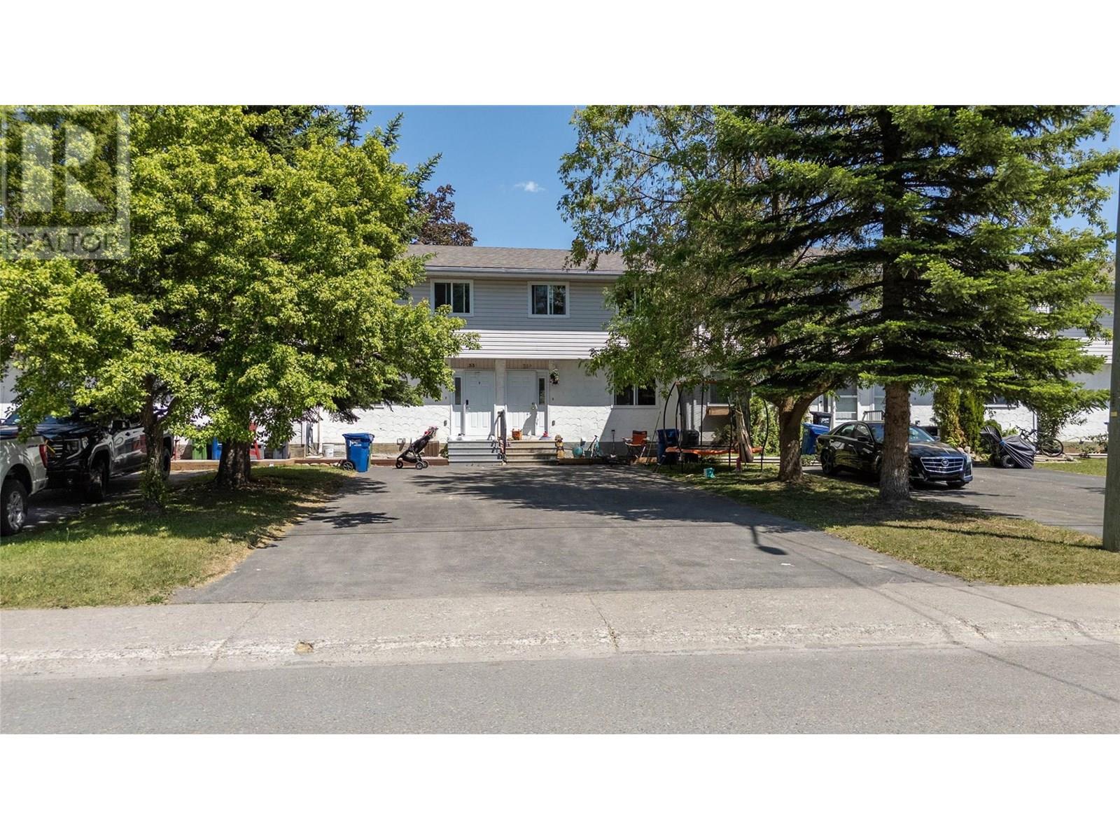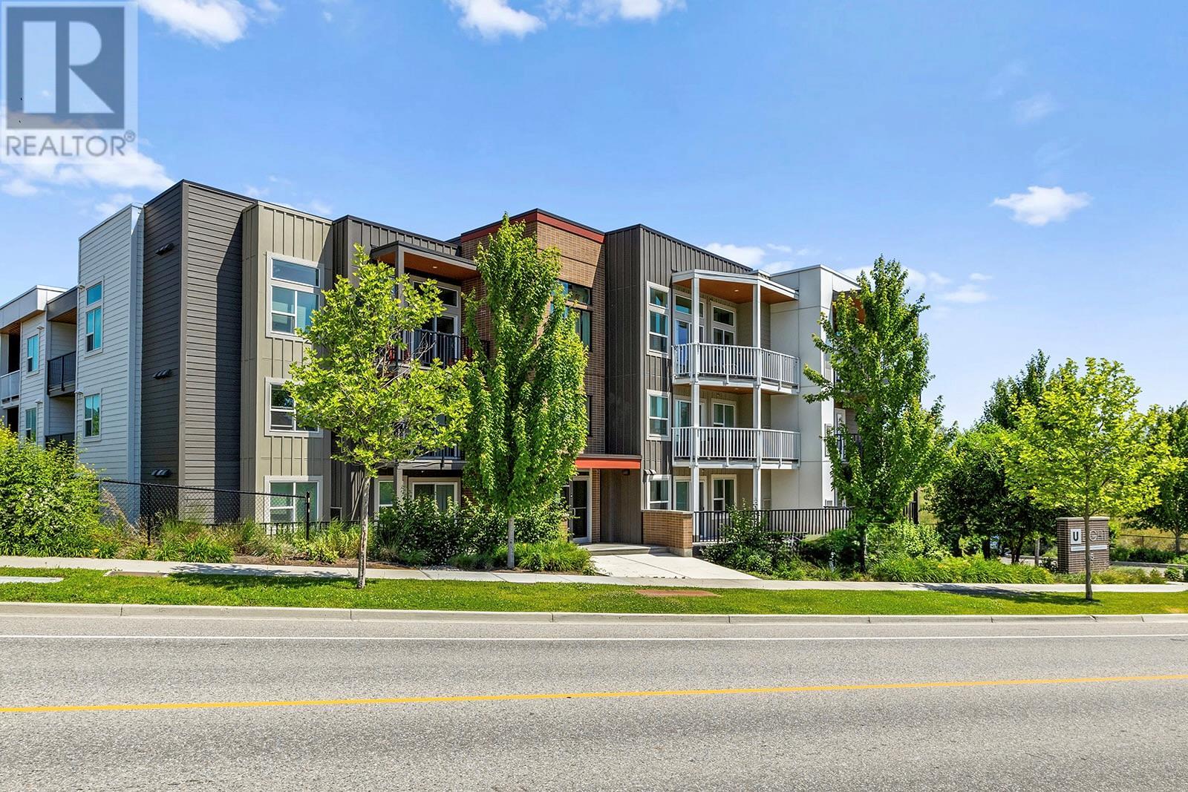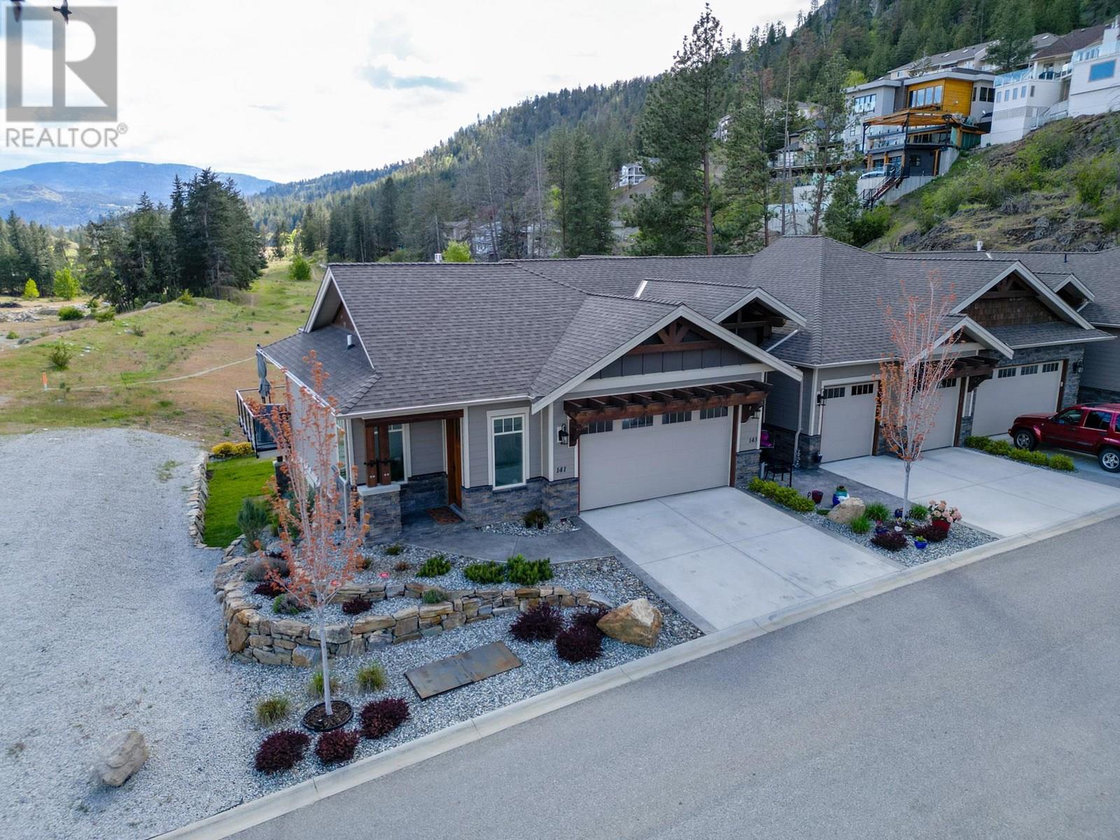1510 Cedar Street
Golden, British Columbia
For more information, please click Brochure button. Welcome to 1510 Cedar Street — a bright, spacious home in an incredible location! This 2,506 sq ft split-level residence offers comfort, space, and stunning mountain views, all nestled in a quiet, family-friendly neighborhood. With 5 bedrooms and 3 bathrooms, the main level features 3 bedrooms and 2 bathrooms, while the lower daylight basement level includes an additional 2 bedrooms and 1 bathroom (see floor plans for layout). Step outside to enjoy the expansive 214 sq ft L-shaped deck off the kitchen — perfect for entertaining or simply relaxing. The home sits on a 0.17-acre lot with a fully fenced side and backyard, ideal for families or pets. An attached double garage adds convenience and extra storage. The location is unbeatable, just steps away from the disc golf course, Rotary trails, Mount 7 biking trails, sports fields, a playground, and upcoming tennis and pickleball courts set to open in 2025. Recent upgrades include a new furnace and water heater (2023), a roof replacement in 2013, and updated windows in 2006. (id:27818)
Easy List Realty
725 Udell Road
Vernon, British Columbia
Escape the noise and fast pace of the city and discover your slice of paradise on this serene and mostly flat 0.53-acre lot with Okanagan Lake views. Nestled in a peaceful rural setting, this solid 3-bedroom, 2-bathroom rancher with a walkout basement is bursting with potential & ready for your vision to transform it into your perfect getaway home. Plus, the massive 40’ x 40’ detached shop, fully heated with in-floor radiant heating, is ideal for hobbyists, mechanics, RV/ boat storage, or year-round projects. Space, versatility, and comfort, all in one. Enjoy nature at your doorstep: you're just minutes from the Killiney Beach boat launch, Crown Land access, and a short scenic drive to Fintry Provincial Park & waterfalls. Whether you're seeking a renovation project, a peaceful escape, or the ultimate shop-life setup, this property offers plenty of potential in a great location. Lake Views, Big Potential, and a Dream Shop – Your Rural Retreat Awaits! (id:27818)
RE/MAX Vernon Salt Fowler
8131 Buchanan Road
Coldstream, British Columbia
Welcome to 8131 Buchanan Road—an extraordinary 4.94-acre parcel in Coldstream, offering one of the most compelling build opportunities in the Okanagan. Gently rolling and beautifully contoured, the land offers multiple ideal building sites that take full advantage of the sweeping views of the Coldstream Valley, rolling hills, and surrounding countryside. Whether you’re dreaming of a modern estate home, barndominium or a place to both live and operate your business from, this property offers the perfect canvas. With natural elevation and unobstructed sight-lines. Adding tremendous value is the impressive 40’ x 80’ two-level steel beam shop with 600psi Douglas fir tongue and groove upper floor, large bay doors, 200amp power a flexible space for vehicles, equipment, or a home-based business. This is more than land—it’s a rare opportunity to build in a location that offers peace, privacy, and connection to the best of the region. Just minutes from Kalamalka Lake, backing onto the Grey Canal, world-class trails, and the amenities of Vernon, this is where vision meets potential. Municipal water to multiple location on the property. (id:27818)
RE/MAX Vernon
640 Upper Lakeview Road Unit# 7
Invermere, British Columbia
Beautifully Renovated Home in The Highlands! Welcome to this lovely 4-bedroom, 3-bathroom home located in the highly sought-after community of The Highlands in Invermere. Thoughtfully updated, this home features a stunning custom kitchen, durable and stylish vinyl plank flooring, and brand-new windows throughout—offering modern comfort and efficiency. Designed for both everyday living and entertaining, the spacious layout includes two private ensuites, perfect for families or hosting guests. The oversized garage provides ample space for vehicles, gear, or workshop needs. Enjoy the tranquility of backing onto green space, complete with a large storage shed for all your outdoor equipment. Ideally situated just minutes from Lake Windermere and all of Invermere’s shops, schools, and recreation—this home truly has it all. Don't miss the opportunity to own in one of Invermere’s most desirable neighbourhoods! (id:27818)
Royal LePage Rockies West
1859 East Vernon Road
Vernon, British Columbia
Discover rural living at its best! Great family home with a potential mortgage helper, bright self contained suite in Bi-level basement with separate entrance. Flat lot surrounded by picturesque agricultural land. This 150 ft wide x 92 ft deep, 0.29 acre lot, is zoned R-1 and is 'IN' the agricultural land reserve which offers great possibilities to have a rural lifestyle. Do you want chickens, but not a huge acreage? Do you want the convenience of walking your kids to a great Elementary School, and not having to bus them? Do you want to live a country lifestyle, but with city amenities very nearby? This is the place for you! An affordable home, in the Okanagan sunshine. The R-1 zoning and the wide (150 ft ) of road frontage give you the possibility to build a huge shop or carriage home. This is a very unique property with a ton of potential! Enjoy watching the horses from your kitchen window ... only 30 minutes from world class skiing at Silver Star Mountain Resort, and only 35 minutes from the Kelowna International Airport, many golf courses nearby including Hillview Golf only minutes away. This home is perfect sized for retirees or a young family. Don't hesitate and miss out on this one, it will go fast! Call your realtor today! Also note this property is outside the BC Speculation Tax area as it is in Unincorporated Electoral Area 'C' of the Regional District of the North Okanagan. (id:27818)
RE/MAX Vernon
2075 Cortina Drive
Kelowna, British Columbia
Stunning new home in the prestigious Kirschner Mountain designed & finished ready to move in. From the open concept upper floor, you will enjoy mountain views, custom kitchen, quarts counter tops, large tile backsplash, stainless steel appliances and pantry. A dining space off the kitchen and living room with vaulted ceilings opens onto a covered deck overlooking the park across the street. The deck off the back with stairs leads to the yard backing onto green space & scenic hiking trails. The primary bedroom with access to a covered deck, wic and 5piece ensuite. 2 additional bedrooms up with a full bathroom, plus a generous laundry room with sink to complete the upper level. The main floor foyer with access to the double car garage plus the bright office makes this the perfect family home. The legal suite has a separate entrance with a bright kitchen & pantry, stainless steel appliances and quartz countertops. 2 large bedrooms, full bathroom plus separate laundry & own separate heating/cooling & separate patio with cedar spilt rail fence & grasses to give privacy between the back yard. Finishings throughout include luxury vinyl plank flooring, large tile floors, Brick veneer exterior, cedar soffits, post and beam. Finished landscape is included. Roughed in for a Gas fireplace, Roughed in EV charger, Roughed in for Hot tub. Close to schools, parks and planned site of a future shopping center, this location holds great potential in this evolving area. Price is Plus GST. (id:27818)
RE/MAX Kelowna
33c Mt Trinity Avenue
Fernie, British Columbia
Welcome to this well-maintained, move-in ready townhome in Fernie’s sought-after Airport neighborhood. This family-friendly area offers quiet residential living with easy access to everything Fernie has to offer. Just steps from James White Park, the Elk River, and hiking and biking trails, it's a dream location for outdoor enthusiasts. You’re also within walking distance to downtown Fernie—restaurants, shops, schools, and essential amenities are all close by. This two-level home offers approximately 1,100 sq. ft. with 3 spacious bedrooms and 2 bathrooms. The main floor features a separate kitchen, dining area, and living room with sliding doors that lead to a fully fenced, private backyard—great for relaxing or entertaining. A half bathroom and laundry are also located on the main floor. Upstairs are three comfortable bedrooms, a full bathroom, and a storage closet. Recent updates include new flooring on the stairs and in the bedrooms, a new hot water tank, modern kitchen appliances, and an updated upstairs bathroom. This unit is truly turn-key, with most of the furniture included—just move in and enjoy. This complex offers low strata fees, making ownership affordable. There’s also ample parking right out front for added convenience. Whether you're a first-time home buyer, looking to downsize, or seeking a solid investment property in Fernie, this home is an excellent opportunity. (id:27818)
Century 21 Mountain Lifestyles Inc.
180 Hollywood Road N Unit# 207
Kelowna, British Columbia
Turn-Key Condo in Prime Location 55+ Age restriction. This beautifully maintained 2-bedroom, 2-bath unit offers bright, spacious living in a highly sought-after location—just steps from Willow Park Shopping Center. Enjoy modern updates, including newer flooring and appliances, and relax in the enclosed southwest-facing balcony. Additional features include in-suite laundry, secure entry, underground parking, and a private storage locker. Somerset Terrace is a maintained with building with great amenities such as a social room, guest suite, and workshop. Please note: No pets. Rentals OK - Great investment property! (id:27818)
2 Percent Realty Interior Inc.
625 Academy Way Unit# 203
Kelowna, British Columbia
Fully furnished and move-in ready studio at U-Eight, the newest condominium on Academy Way, just a short walk to UBCO! Looking for a place for your child to stay while attending school without the hassle of renting? With its proximity to the airport, perhaps you’re a professional seeking a convenient home base while in town. Or maybe you’re an investor aiming to secure property in one of the Okanagan’s most sought after rental areas. Whatever your goals are, this condo can help you achieve it. This well-designed studio offers a full kitchen with a dishwasher, stove, fridge, in-suite laundry, a nook for your desk, along with a full bathroom featuring a walk-in shower. Plus, enjoy your own private patio that expands your living space. U-Eight also provides access to study rooms for added convenience. The location couldn’t be better, with the university, airport, recreation, golf, walking trails, shopping, restaurants, and transit all within the University District. Whether you’re buying for your student, for yourself, or for a high-demand rental opportunity, this unit offers exceptional affordability to achieve your vision. (id:27818)
Realty One Real Estate Ltd
Royal LePage Kelowna
2193 Breckenridge Court
Kelowna, British Columbia
Prestige meets comfort at this exceptional Dilworth Mountain residence, set on a quiet cul-de-sac with sweeping lake and valley views. With over 3,900 sq ft of beautifully updated living space, this custom walkout home offers space, style, and function for the modern family. Step inside to soaring ceilings, expansive windows, and a grand open-concept layout. The quartz island kitchen shines with stainless steel appliances and a generous entertainer’s island, flowing seamlessly into the great room and out to an oversized view deck—perfect for outdoor dining and relaxing. A formal dining room, elegant living room, and dedicated main floor office round out the space. Upstairs, the redesigned primary suite features a spa-style five-piece ensuite with double sinks and walk-in shower, alongside two additional bedrooms and a newly renovated main bath. The walkout lower level delivers flexibility and entertainment, with a spacious family/games room, two more bedrooms, a full bath, and your very own home gym. Step outside to a covered patio and private, pool-sized backyard—ideal for families and hosting. Triple car, heated garage!, premium finishings, and one of Kelowna’s most desirable locations just minutes to Orchard Park, UBCO, Aberdeen Hall, and downtown. (id:27818)
Royal LePage Kelowna
1950 Capistrano Drive Unit# 103
Kelowna, British Columbia
Welcome to this private oasis in the heart of the University District! This stunning four bedroom, three bathroom bright walk-out home offers the perfect blend of elegance, functionality, and nature. Designed with an open-concept layout, the home is filled with natural light pouring through expansive windows, highlighting the rich cherry hardwood floors and warm maple cabinetry. The chef-inspired kitchen features sleek quartz countertops, a large island perfect for gatherings, and high-end finishes throughout. Step outside onto the spacious deck or relax on the lower patio and take in breathtaking mountain and valley views. The private, beautifully landscaped yard is a true sanctuary. Gather around the rustic firepit and feel miles away from the city — even though you're right in the heart of it. Additional features include a durable tile roof, a partially suited lower level ideal for guests or extended family, and access to all the amenities of the desirable Casentino community. Don't miss this rare opportunity to live surrounded by nature, with the convenience of the University District just minutes away. (id:27818)
Sotheby's International Realty Canada
4000 Trails Place Unit# 141
Peachland, British Columbia
Indulge in unmatched privacy and breathtaking lake and mountain views in this exceptional semi-detached 3-bedroom, 3.5 bathroom walk-out rancher situated next to the approved 9-hole executive golf course. This fully upgraded luxury townhome at The Trails features main level living, a beautiful kitchen with Caesarstone counters, KitchenAid stainless steel appliances and wide plank hardwood. French doors lead to a covered wraparound deck, offering a seamless flow into an inviting outdoor living space with a post-card perfect setting lush with mature trees and natural backdrop. Your guests will adore the spacious bedroom with a private ensuite, along with a bright family room featuring a wet bar, all conveniently located on the lower level for a completely self-contained and luxurious experience. The third bedroom offers double doors that open onto a private patio and includes a space-saving Murphy bed for versatile accommodation. The cozy media room features an 82-inch flatscreen TV and 5-speaker surround sound for an exceptional entertainment experience. Notable features include heated tile bathroom floors, reverse osmosis tap, water softener, geothermal heating & cooling (included in the strata fee), ample storage, heated 2 car garage & gas BBQ hook up. Minutes to the waterfront, coffee shops, restaurants, lakeside boardwalk and endless hiking, you can’t find a better location! (id:27818)
Coldwell Banker Horizon Realty











