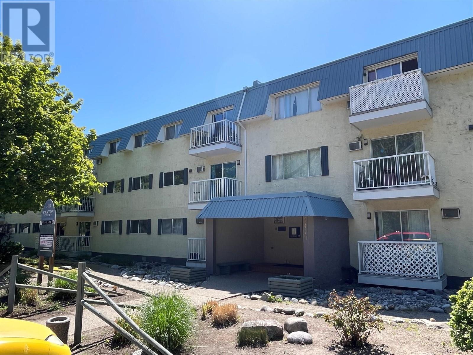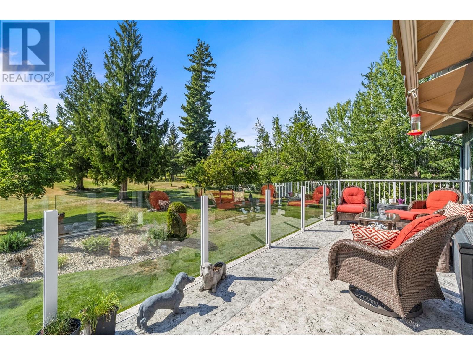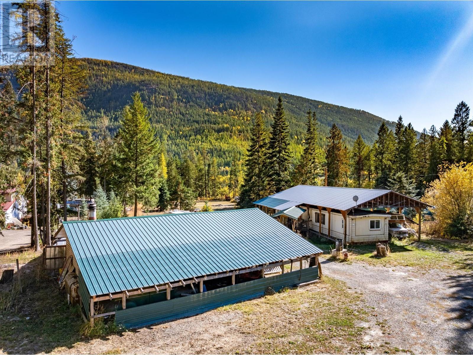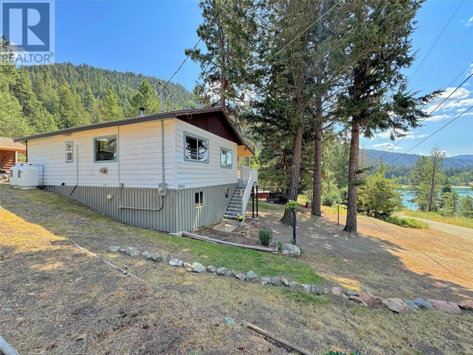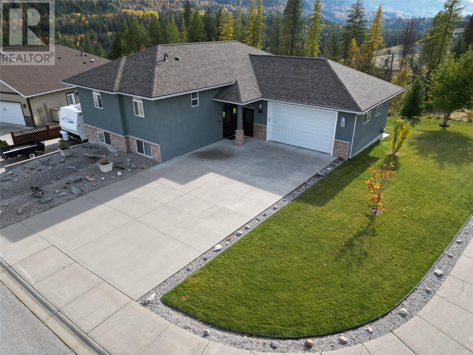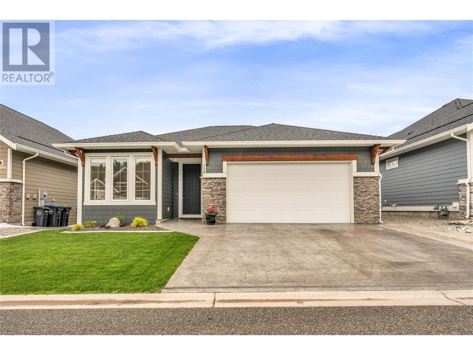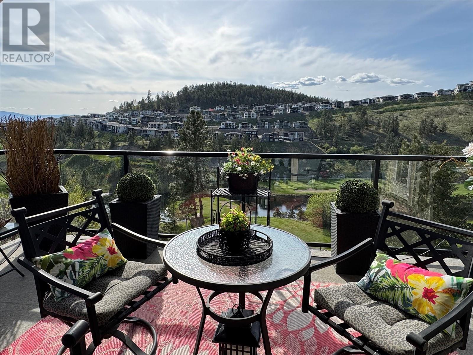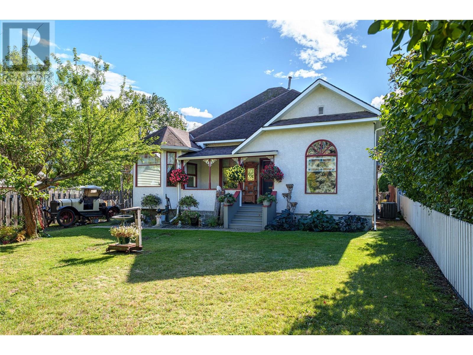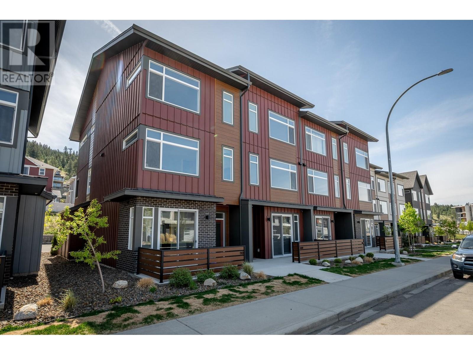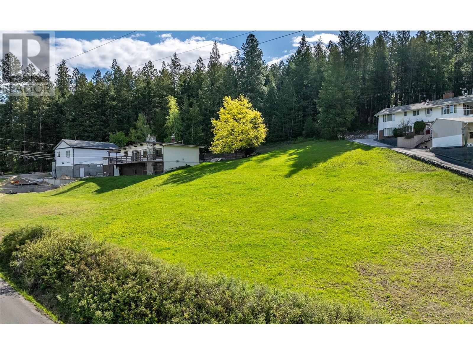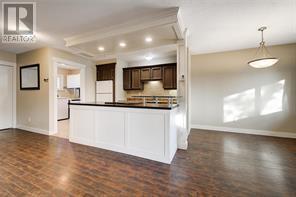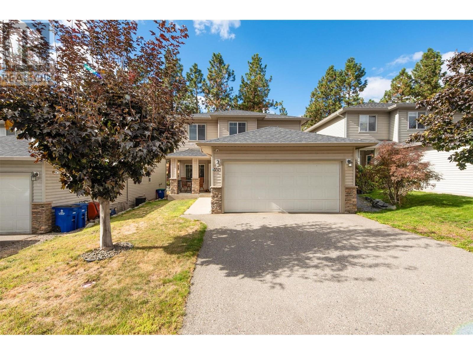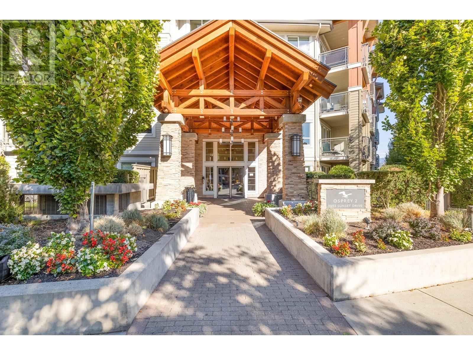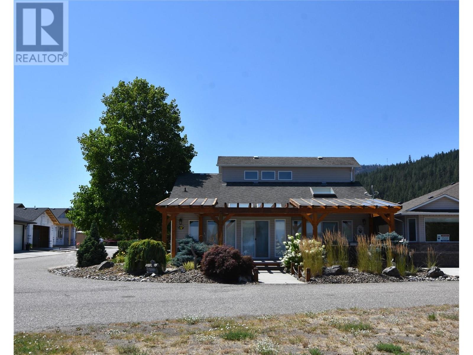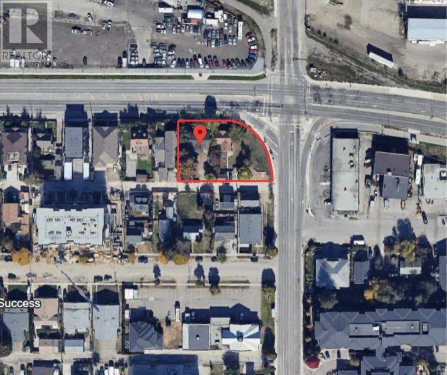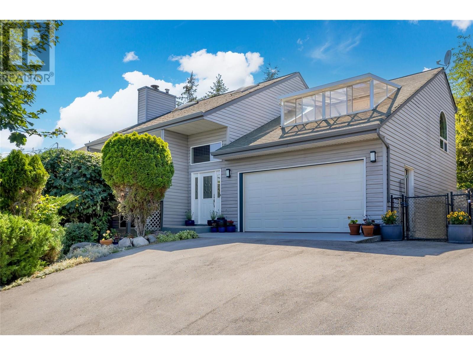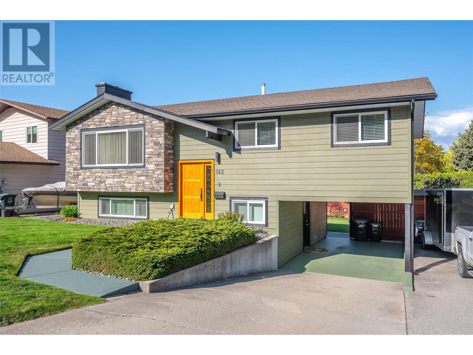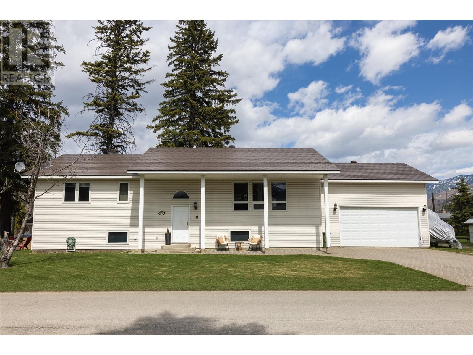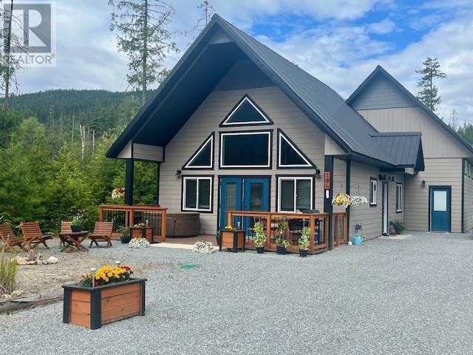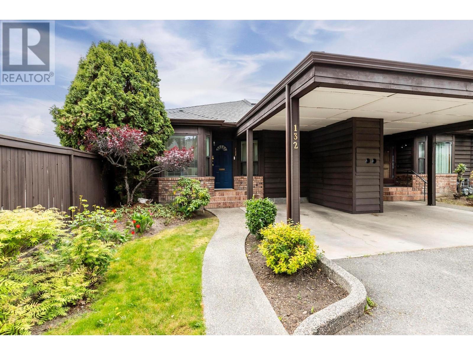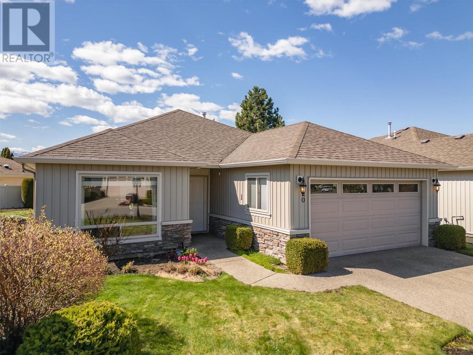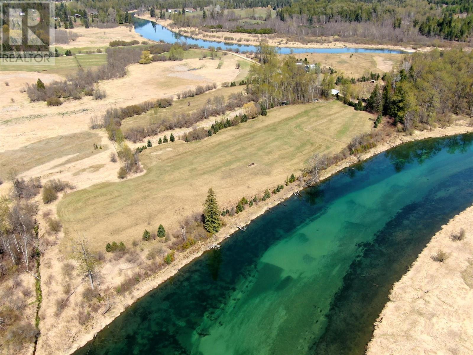1410 Penticton Avenue Unit# 202
Penticton, British Columbia
A beautifully updated and maintained 2 bedroom, 1 bathroom unit in Canyon Court. Laminate flooring throughout, tons of storage, brand-new vanity in the bathroom and lots of cupboard space. This north facing unit has a beautiful patio shaded by trees in the front with Penticton creek beyond. Unique to this unit is the extra counter and shelving unit in the kitchen, dishwasher and pot lights in the living room that make all the difference. Brand new full size stove and oven makes cooking and baking a breeze. Canyon Court just installed a new torch on roof only 2 years ago. The building has shared laundry, one covered parking stall and a storage room. Book your viewing today! (id:27818)
Royal LePage Locations West
2726 Golf Course Drive
Blind Bay, British Columbia
There is literally no place like this one on Golf Course Drive, Blind Bay with both the largest lot, and a very unique custom home with a nod to Spanish Colonial architecture! 0.99 acre, fully landscaped lot backs onto the 3rd hole of Shuswap Lake Golf Course. Gorgeous move-in ready 3139 sq. ft. 3 Bed / 3 Bath Rancher is set well back from the street for privacy. And it has features galore including fully finished daylight, walk-out lower level. Main floor has vaulted 14' ceilings, Brazilian Cherry hardwood floors, an open concept Kitchen with island, Dining Area with alcove, Living area anchored by a gas fireplace, bright Library/Office with French doors, massive Primary Bedroom Suite with 5 pc Ensuite, Laundry Room, & 2 pc ""powder room"". Raised deck with glass railings and retractable awnings overlooks the fairway. Lower level has Family Room, 2 more Bedrooms, Exercise Room and a full 4 pc Bath. Covered lower patio boasts a 6 person Beachcomber hot tub. Attached triple Garage and fully paved driveway. Just minutes to various beaches, marinas, boat launches, parks, tennis, shopping and dining, and the TCH. Located approximately half way between Calgary and Vancouver, this is the perfect home for the active family (id:27818)
Fair Realty (Sorrento)
4717 Goat River North Road
Arrow Creek, British Columbia
2 bed, 2 bath home on 1.79 acres with a mountain view. Features include ample storage, forced air heat, central air, and a newer water pump and filtration system. Wheelchair accessible, freshly painted. The property boasts a large shop, garden area, RV parking, covered deck, and a level private yard in a peaceful neighborhood. With room for all your toys and furry friends, this affordable acreage is a perfect retreat just 10 mins from Town. (id:27818)
Malyk Realty
2955 Crestview Road
Princeton, British Columbia
Discover your dream getaway in this beautifully updated 2 bedroom cottage offering views of Allison Lake. The property features a detached shop with guest room and a large gazebo for hosting family and guests around the campfire. Step inside where you find modern updates including a kitchen, bathroom and flooring throughout. Upgraded metal roof, gas furnace, hot water tank provides peace of mind so you can relax at the lake. Public boat launch is a short walk away. Allison Lake offers a provincial campsite, public beach a walking trail and ATV access to crown land. Easily accessible and just a 20 minute drive from Princeton. (id:27818)
Century 21 Horizon West Realty
3781 Williston Road
Castlegar, British Columbia
Visit REALTOR® website for additional information. Custom Home w/ extras too long to list! RV parking w/ full hook ups *Huge deck w/ covered patio below *Lovely views *Gorgeous & spacious interior *Gourmet kitchen w/ island & walk in pantry *Built in closets *Full master suite w/ ensuite 6pc (rare) bath *Keyless entry *Security system *Gas fireplace w/ one roughed in for master bedroom *Walk out basement *Fenced garden *Patio water mister *Fully landscaped w/ magnolias, cherry trees, roses & hydrangeas *Garage features work shop, 100amp service, 200amp svc to house, shelving, sink w/ h&c water, tire holder racks *Massive driveway *2x6 wall construction *Lot backs onto a ravine *St. stl appliances - top quality *Efficient energy guide tested 84/100 *6 stage watering system *No detail overlooked on this home for convenience, efficiency & quality (id:27818)
Pg Direct Realty Ltd.
114 Sendero Crescent
Penticton, British Columbia
Welcome to Sendero Canyon Rancher, a well-maintained home perfect for enjoying the Okanagan lifestyle. The main floor features an entry foyer, open living area with step tray ceiling, French doors leading to a generous covered private patio area the backyard with stamped concrete, and a 14x28 heated saltwater pool with an automatic cover and vanquish cleaning system. The kitchen is great for entertaining with oversize island, dining & living room with bright windows, gas fireplace. Additionally on the main level 2p bathroom, bedroom/den, laundry room, master bedroom with step tray ceiling , ensuite with walk in shower and double sinks & walk in closet with built ins & daylight window, downstairs 2 bedrooms, full bathroom, flex space for exercise area/flex room or even additional bedroom if needed, oversize games/family room. Items to note are 1 yr old dishwasher, 3 yr old fridge, Security/Alarm System, new carpet in all bedroom’s stairs and lower level, electric blinds in living/dining room & master bedroom. Exterior is low maintenance with stamped concrete rear yard/pool area, including sidewalks and driveway, all just resealed and like new. Wired for hot tub. Call today to view your new home! Measurements taken from IGuide. (id:27818)
RE/MAX Orchard Country
5884 Macgregor Road
Peachland, British Columbia
Pride of ownership shines throughout this beautifully maintained private walkout rancher, custom-built by Rykon Homes and perfectly positioned between scenic vineyards and breathtaking lake and mountain views. From the moment you step inside, you’ll appreciate this exceptional property's craftsmanship and thoughtful design. The main level features gorgeous hardwood flooring, rich hickory cabinetry, quartz countertops, stainless steel appliances, and a prep sink in the kitchen—ideal for the home chef. The open-concept layout flows seamlessly from the kitchen to the dining area and out to a partially covered deck, where breathtaking vistas await. Enjoy cozy evenings by the gas fireplace in the living room or unwind in the screened porch, surrounded by meticulously landscaped gardens. The primary suite offers lake views, a lovely ensuite, a walk-in closet, and convenient access to the laundry area. A second bedroom with a Jack and Jill bathroom, a dedicated office/den, a spacious mudroom, and a powder room all contribute to the home’s functional elegance. Downstairs, the lower-level walkout includes a spacious family room with quality carpet, two additional bedrooms, a full bathroom, a large flex room (easily suitable with its own entrance), a cold room, and ample storage space. The lower patio is the perfect retreat to enjoy the serene natural surroundings. Additional highlights include: Oversized garage (27' x 32'2""), 200 amp electrical service, gas BBQ hookup on upper deck, gutter guards, potential for in-law suite conversion, thoughtful landscaping and outdoor living spaces. This is a rare opportunity to own a home that truly has comfort, style, space, and unbeatable views. (id:27818)
RE/MAX Kelowna
875 Stockley Street Unit# 26
Kelowna, British Columbia
Perched Above the Award-Winning Black Mountain Golf Course, This Immaculate 2,080 SqFt Villa in the Peaceful, Prestigious Cypress Point Community Offers the Perfect Blend of Comfort, Elegance & Easy Living. Ideal for Those Looking to Downsize Without Compromise, This One-Owner 2 Bed, 3 Bath Home Features High-End Finishes, a Rich Color Palette and a Thoughtful Open Layout with a Bright Walkout Lower Level. The chef-inspired kitchen features granite counters, a 9-ft Island + Walk-in Pantry—Perfect for Everyday Life and Entertaining. The Kitchen flows into a Spacious Living Room w/ Warm Hardwood Floors, Cozy Gas Fireplace & Large Windows Framing The Panoramic, Unobstructed Mountain and Golf Course Views; Including the Water Feature Surrounding the Iconic Island Green on Hole 5— Your Own Private Oasis for a Peaceful Morning Coffee or a Sunset Glass of Wine. The Primary Bedroom Is a Serene Retreat w/ Full Ensuite + Walk-In Closet & Direct Deck Access. The Lower Level Offers a Large, Bright Rec Room, 2nd Bedroom w/Walk-In Closet, Full Bath, Large Storage Room & Walkout Access to the Second Expansive Deck w/ Equally Stunning Views. Extras include High-End Window Coverings, Hardie Board Siding, AC, Double Garage & Central Vac, Low Strata Fees w/ Full Envelope Maintenance + Landscaping Included. All Just 15 Mins to the Beachfront Shops and Dining of Downtown Kelowna & 30 mins to Big White. This Is Okanagan living at its best—book your private showing of this hidden Gem today! (id:27818)
2 Percent Realty Interior Inc.
2905 Rosedale Avenue
Armstrong, British Columbia
2905 Rosedale is a stunning 1910 era heritage home with the perfect blend of high quality period details combined with modern convenience & updates. This spacious 3-4 bed / 3 bath home offers open floorplan, high ceilings and main floor living, ideal for empty nesters, professionals or young families. The outdoor space is equally inviting and liveable as this large flat lot has mature landscaping, private deck, new corrugated metal fencing as well as a year round stocked fish pond! The original ""carriage"" house at the rear of the property (fronts on Burns Ave) is wired for 110 + 220 making for an ideal workshop, studio or? A unique investment opportunity as the property fronts on TWO streets...potential for subdivision!? (id:27818)
Royal LePage Downtown Realty
1901 Qu'appelle Boulevard Unit# 110
Kamloops, British Columbia
Like new end-unit townhouse in The Ridge at Juniper West. This 3 bed + Den home is sure to please. The main level features a beautiful and modern kitchen with shaker-style cabinets, stone countertops, large island with seating, and SS appliance package with gas range. The kitchen flows seamlessly through to the living room which has a fireplace feature & large windows including extra windows on the end unit side compared to internal units. On the other side of the kitchen is a large dining room, an adjacent oversized deck with gas BBQ hookup, and a 2pc guest bathroom. Upstairs is a well-appointed primary bedroom suite with a large walk-in closet featuring beautiful bult-ins. There is also a 4pc ensuite bathroom with double vanity, stone countertops, and tiled shower. Also upstairs is an additional bedroom, a den which could function as a bedroom, stacked laundry unit in the hall closet, & another 4pc bathroom. Enter onto the lower from the street or from the garage. This level has a 2pc bathroom, a good-sized entryway with room to take your shoes/coats off from both entrances, and another bedroom with sliding glass doors out to the front patio. Lots of parking with a garage, a driveway spot, and an additional stall in the parking lot. 2 domestic pets allowed. Great Juniper location near kids play park, dog park, and much more. Book your showing today! (id:27818)
Century 21 Assurance Realty Ltd.
212 36th N Avenue
Erickson, British Columbia
One of the few vacant building lots left in Erickson. Choose your plan and make your move to Erickson. Hillside, 0.50 Acre lot no timelines. Call today! (id:27818)
Malyk Realty
217 Franklyn Road Unit# 4
Kelowna, British Columbia
Welcome home to Franklyn Court. This 3 bedroom, 2 bathroom home with a fenced yard is the perfect starter, investment or family home! The upstairs has an open concept with a spacious living room, bright kitchen with island, dining area, half bathroom and laundry room. Enjoy the upper deck with access to the yard space that is fully fenced, perfect for those with kids, pets and enjoying the outdoors. The lower level offers natural light for the 3 bedrooms and the full bathroom has a double vanity. The exterior windows, doors and deck have all been replaced. Franklyn court is family friendly, comes with 2 parking stalls, low strata fees, pet friendly with size restrictions, and centrally located to Ben Lee Park, schools, shopping and transit. Don't miss out and book your appointment today! (id:27818)
Macdonald Realty Interior
610 Strathmore Avenue
Greenwood, British Columbia
This custom-built stunner of a home sits on a beautifully landscaped, two-parcel lot, totalling 0.845 acres and backing onto peaceful crown land - offering privacy, space, and direct access to nature. With over 2,300 sq ft of finished living space on two levels, there’s plenty of room for family, guests, hobbies, and entertaining. Upstairs features a bright, open living space with soaring vaulted ceilings in the living and dining areas and a cozy gas fireplace. The spacious primary bedroom has a walk-way his & her closet that takes you to a full ensuite. Also on the main/upper level is a second bedroom and a very roomy main bathroom. Downstairs offers even more versatility with a welcoming foyer and curved staircase, a second living room, an office area with a separate exterior door, a third bedroom being used as a gym, full bath, utility room, lots of storage, and an oversized double garage. Outside is a dream for gardeners and hobbyists: offering a massive 40' x 12' x 24' irrigated greenhouse, a second 6' x 8' greenhouse, an 8 x 10 shed, RV Parking with 50 amp service, underground sprinklers, gazebos, incredible retaining wall with stairs, mature grape vines, and multiple lovely garden areas. A lifetime interlock metal shingle roof completes this exceptional package! A one-of-a-kind property perfect for those seeking space, tranquility, and functionality in a natural setting. (id:27818)
Coldwell Banker Executives Realty
3515 Creekview Crescent
Westbank, British Columbia
Welcome to this beautifully updated family home in a sought-after community near Okanagan Lake, nature trails, and the Westside Wine Trail. Wish fresh waterproof laminate floors, new paint, and a stunning low-maintenance patio, this home is move-in ready! Featuring 3 bedrooms and 2 baths upstairs, a cozy gas fireplace on the main floor, and a den perfect for work or play. The fully finished basement offers 2 more bedrooms and a spacious rec room. Extra storage and new washer/dryer complete this perfect package. (id:27818)
RE/MAX Kelowna
1093 Sunset Drive Unit# 103
Kelowna, British Columbia
Experience resort-style living in this beautifully maintained 1-bedroom + den ground-floor condo in Kelowna’s sought-after Waterscapes community. Featuring a private garden patio, elegant tiled entry, granite kitchen countertops, and updated carpet, this unit blends comfort and style. The spacious bedroom fits a king-sized bed and includes a walk-in closet with direct access to a full bath. Enjoy air conditioning, a cozy electric fireplace, and a flexible den perfect for a home office. Waterscapes offers outstanding amenities: outdoor pool, 2 hot tubs, fitness centre, games lounge, and guest suites. Walk to the beach, restaurants, shops, casino, and arena—downtown convenience at its best. (id:27818)
Royal LePage Kelowna
605 Elk Street
Vernon, British Columbia
Welcome to 605 Elk Street in the picturesque Parker Cove, where stunning lake views meet modern comfort in this beautifully cared for 4-bedroom, 2-bathroom home. As you step inside, you'll be greeted by an inviting open-plan main living area characterized by high ceilings, skylights, and expansive windows that fill the space with natural light. The easy-care laminate flooring offers both style and practicality. The kitchen is a chef's delight, featuring sleek black stainless steel appliances (updated in 2020), a spacious island, and elegant quartz countertops (installed in 2016), perfect for both cooking and entertaining. The adjacent living room is anchored by a striking floor-to-ceiling fireplace, complemented by built-in shelving on either side. The primary bedroom, conveniently located on the main floor, provides a serene retreat. Upstairs, you’ll find two additional bedrooms and a full 4-piece bathroom, making it ideal for families or guests. The lower level boasts a generous family room, a fourth bedroom (without a closet), a laundry room, and a storage area, offering ample space for all your needs. Step outside to the front deck, an inviting spot to relax and savor the Okanagan summers with friends and family. This home is situated on a leasehold property with a lease registered until 2043, with the current annual lease payment set at $5,795.95. Embrace the ultimate Okanagan lifestyle in this exceptional home! (id:27818)
RE/MAX Vernon
1089,1095 & 1097 Clement Avenue
Kelowna, British Columbia
Visionary Urban Development Starts Here Unlock the potential of one of Kelowna’s most coveted development opportunities with this rare 3-parcel land assembly along the high-demand Clement Avenue corridor. Spanning a combined 0.46 acres, this premium site offers endless potential in a neighborhood poised for remarkable growth and urban transformation. Currently zoned MF-1, this property supports a range of housing types including infill townhomes, ground-oriented units, and low-rise apartment buildings. However, the real magic lies in the potential for rezoning to MF-3—a designation that could open the door to higher-density development, including apartment buildings up to 6 storeys with a base FAR of 1.8, expandable to 2.5 in transit-oriented areas (buyer to verify with the City of Kelowna). Set within a transit-supportive corridor, this location is an urban planner’s dream. Just steps from Okanagan Lake and surrounded by the vibrant energy of downtown Kelowna, future residents will enjoy world-class amenities: trend-setting restaurants, boutique shopping, wine bars, breweries, and exceptional public transportation. Prime location. Limitless potential. Visionary opportunity. (id:27818)
Coldwell Banker Executives Realty
3964 Angus Drive
West Kelowna, British Columbia
Welcome to this stunning 3,400+ square foot home on over 0.45 acres towering over Okanagan Lake. Featuring 4 bedrooms, 4 bathrooms and breathtaking views from almost every room; this home perfectly blends location and comfort. Upon entry, you're greeted by soaring wood ceilings and a floor-to-ceiling brick fireplace that creates a grand ambiance. The kitchen enjoys lake views to the east and serene garden vistas to the west. A semi-private dining room connects seamlessly with the kitchen and living areas to unify the main floor space. Upstairs, natural light cascades through 3 skylights and large windows. A lofted area with its own bathroom offers flexible space for a bedroom or office while capturing spectacular lake views to the south. The standout feature is the solarium, providing a cozy, unique space to enjoy lake views deep into the fall months. The basement includes a full bath, storage spaces, a family room, a cold cellar, and a flex space for a gym or miscellaneous area. Outside, the East-facing front deck is perfect for sunrise and morning relaxation in the sunken hot tub which is directly accessed from the primary bedroom through sliding glass doors. The backyard is a gardener's paradise with fruit trees & bushes including apple, cherry, grape, blueberry, saskatoon and an attached garden shed. Located just 400 meters from the sandy beaches of Gellatly Bay and mere steps further to the West Kelowna Yacht Club and boat launch, the location is ideal. (id:27818)
Chamberlain Property Group
142 Cleland Drive
Penticton, British Columbia
OPEN HOUSE SATURDAY MAY 3 11am-12pm. Welcome to this charming family home nestled in the highly sought-after Columbia neighbourhood of Penticton. Offering 1,900 sqft of comfortable living space, this 3-bedroom, 3-bathroom residence is the perfect blend of functionality, warmth, and lifestyle. The main floor offers a welcoming layout with a spacious living room featuring a cozy wood-burning fireplace, which seamlessly flows into the dining area and kitchen — all overlooking the beautifully landscaped backyard. Down the hall are three generously sized bedrooms, including the primary bedroom with a private 3-piece ensuite, and a bright 4-piece main bathroom. Downstairs, you’ll find a large recreation room ideal for family movie nights or playtime, a roomy laundry area, and ample storage space. Plenty of upgrades over the recent years including Furnace, Air conditioning Unit, Hot Water Tank and more makes this home special. Step outside into your private backyard oasis, lovingly cared for and perfect for entertaining, relaxing, or letting the kids and pets play freely. Parking is a breeze with a covered carport, additional driveway space, and room for an RV. Located in a quiet, walkable neighbourhood with sidewalks on both sides of the street, this home offers a true sense of community. Just a short stroll to Columbia Elementary School, transit, parks, recreation, and beautiful hiking trails, it’s the ideal setting to raise a family and enjoy the Okanagan lifestyle. (id:27818)
Exp Realty
802 11th Avenue
Fernie, British Columbia
""A Fernie Home with the Space Your Family Needs"" This spacious and lovingly maintained 7-bedroom, 3-bathroom home offers over 3,100 sq. ft. of comfortable living space—perfect for a growing or multi-generational family. With room for everyone, this home provides flexible spaces for play, work, and relaxation. Whether you're hosting family gatherings, setting up cozy movie nights, or creating homework zones, there's space for every stage of life. The double-car garage has plenty of room for vehicles, bikes, strollers, and all the gear your active family needs. And with Annex Park, the Elk River, schools, and downtown Fernie just a short walk away, you'll love the safe, convenient location and access to everything your family enjoys. Don't miss this incredible opportunity to plant roots in one of Fernie's most loved neighborhoods! (id:27818)
RE/MAX Elk Valley Realty
106 Parkside Place
Enderby, British Columbia
Enjoy nature and peaceful surroundings at beautiful Mabel Lake! This charming 3-bedroom, 2-bathroom home offers a warm, welcoming atmosphere with plenty of space for the whole family—including a cozy reading loft that adds to the charm. The spacious primary suite features a walk-in closet and ensuite, creating a peaceful and private haven. The open-concept living area is ideal for entertaining, with an electric fireplace for cozy evenings and air conditioning to keep things cool in the summer. The kitchen is thoughtfully designed with a movable island and seating, making meal prep and dining effortless. Outside, a large 24' X 40' attached garage and carport provide plenty of space for vehicles and storage. With ample room to accommodate an RV on site with hookups, this property is ideal for families to get away and enjoy time together in the great outdoors. Whether you’re spending the day on the water or teeing off at the award-winning Mabel Lake Golf Course designed by Les Ferber, this property places you in the heart of nature’s playground. Surrounded by mountains, forests, and 26 miles of crystal-clear water, Mabel Lake offers endless opportunities for relaxation and adventure. Ideally situated between Vancouver and Calgary and just 80 minutes from Kelowna International Airport, this is your chance to enjoy a one-of-a-kind lifestyle in a truly spectacular setting. (id:27818)
Coldwell Banker Executives (Enderby)
1995 Burtch Road Unit# 132
Kelowna, British Columbia
This beautifully renovated, centrally located 2,119 sq ft end-unit townhome offers 3 bedrooms, 2 bathrooms, and a versatile den/office. The main level features fresh paint, newer flooring, and upgraded windows (2022) and doors (2022) that flood the home with natural light. The bright, timeless kitchen boasts white shaker cabinetry, quartz countertops, and quality stainless steel appliances. An open-concept living and dining area is ideal for entertaining, anchored by a cozy gas fireplace and oversized glass sliding doors that open to the newly refinished concrete patio and landscaped rock garden—perfect for seamless indoor-outdoor living. The king-sized primary bedroom connects to a spa-inspired bathroom with a soaker tub, walk-in shower, and a beautiful skylight. A second bedroom completes the main floor. The lower level, upgraded with soundproofing, has been transformed into a welcoming family zone, featuring a large rec room with a built-in home theatre and ceiling speakers, a third bedroom, a modern full bathroom, a spacious laundry room, and a flexible den/office with excellent storage. Additional highlights include a front carport, exterior storage area, gorgeous front and back landscaping, and low strata fees. Ideally positioned at the end of the complex beside visitor parking and just steps from the Landmark District, restaurants, shopping, medical offices, and transit—this move-in-ready home offers the perfect blend of style, comfort, and convenience. (id:27818)
Royal LePage Kelowna
2365 Stillingfleet Road Unit# 320
Kelowna, British Columbia
Immaculately maintained 2-bed, 2-bath leasehold home on a quiet 0.14-acre corner lot in Balmoral—Kelowna’s premier 55+ gated community. Ideally situated within the complex, this home offers privacy, beautifully landscaped grounds maintained by the strata and a low-maintenance lifestyle tailored for comfortable retirement living. Inside, the bright kitchen features pine cabinetry, newer white appliances, a raised eating bar and a cozy breakfast nook, flowing seamlessly into the family room with a cozy gas fireplace. The open-concept living and dining areas are perfect for entertaining or relaxing with views of the peaceful streetscape. The king-sized primary bedroom includes a large step-in closet and a fully renovated 3-piece ensuite with a glass and tile shower. A spacious second bedroom, updated 4-piece main bath, and a laundry room with newer washer/dryer and built-in desk add to the home’s thoughtful layout. All major systems have been updated, offering added comfort and peace of mind. Step outside to a private covered patio with power awning and gas BBQ hookup—ideal for quiet mornings or evening dining al fresco. Residents enjoy access to a vibrant clubhouse featuring an indoor pool, hot tub, gym, library, and social lounge. Located in a walkable neighbourhood close to shopping, dining, medical offices, and transit, this is retirement living at its best. (id:27818)
Stilhavn Real Estate Services
Parcel A Picard Road
Appledale, British Columbia
15.1 Acres of Fertile Farmland on the Slocan River Welcome to a rare opportunity to own 15 acres of pristine farmland with over 1,000 feet of frontage on the beautiful Slocan River. This productive parcel has a long history of rotating field crops and vegetables, supported by an irrigation water license directly from the river. Accessed via two entrances off Picard Road, the property is easily navigable and includes power at the lot line. A hay barn and a fenced garden area are already in place near the entrance to the main field, offering a solid start for your agricultural vision. Set against the backdrop of Frog Peak and the surrounding mountains, the land is frequented by abundant local wildlife and offers peaceful views in every direction. After a day's work, cool off with a refreshing dip in the river! This parcel has never been treated with pesticides or chemicals, making it an ideal option for organic farming or a regenerative agriculture project. Looking for more land or a place to live while you farm? Directly across the road, an additional 10-acre homestead is also available, featuring an apple orchard, forested area, and a modest dwelling. A truly special offering in the Slocan Valley—don’t miss your chance to make it yours. (id:27818)
Coldwell Banker Rosling Real Estate (Nelson)
