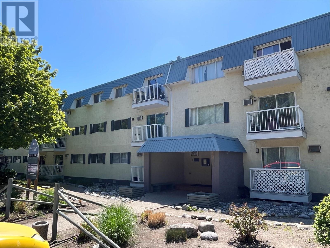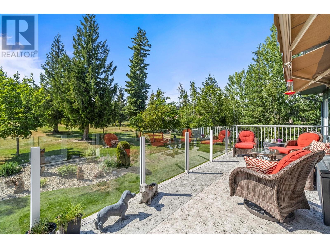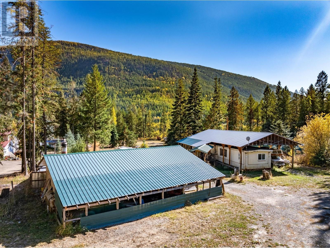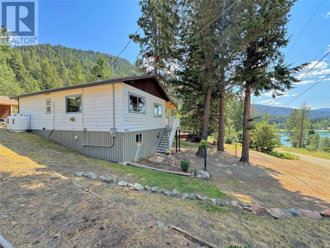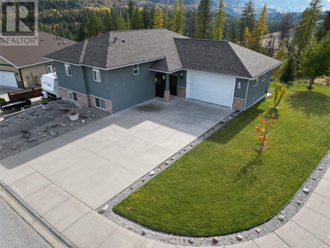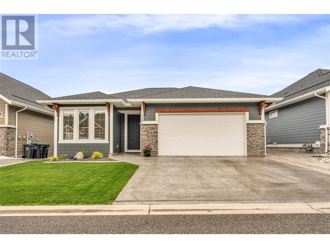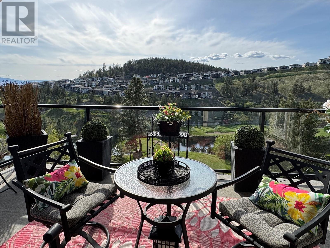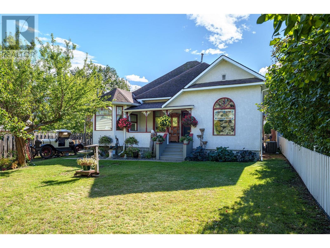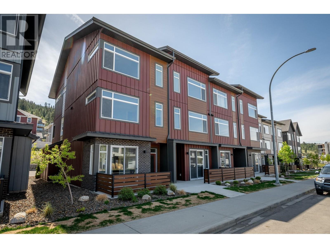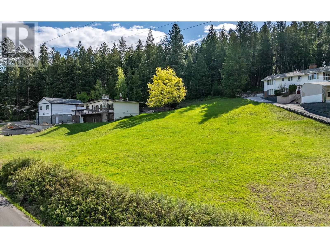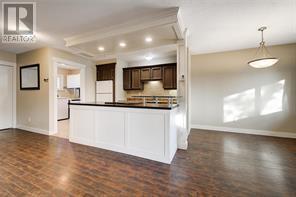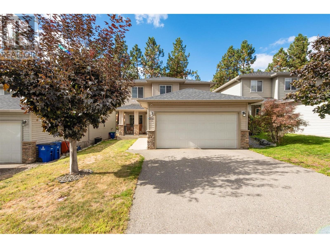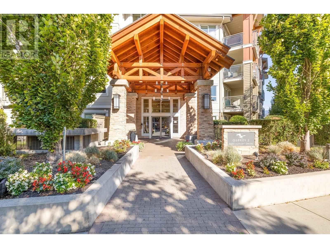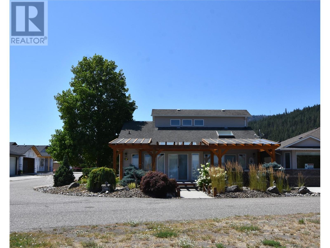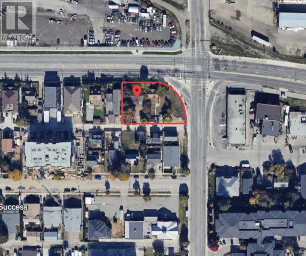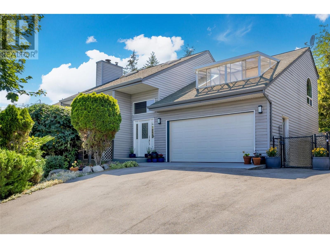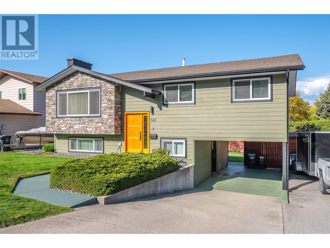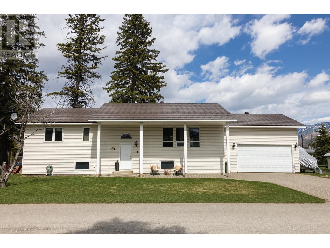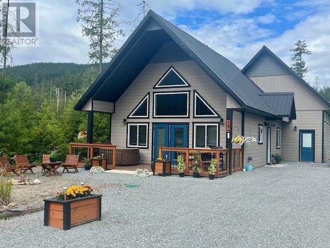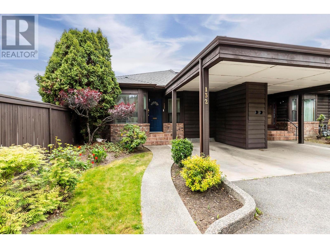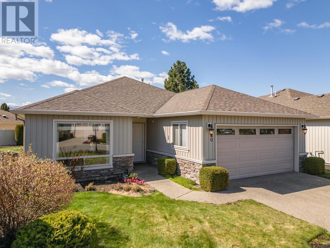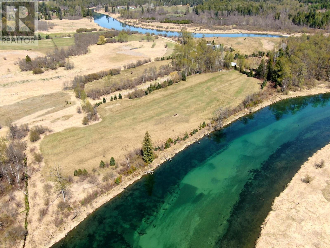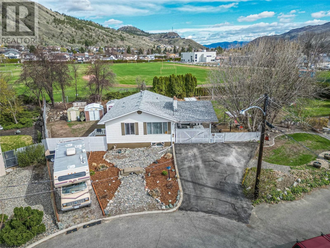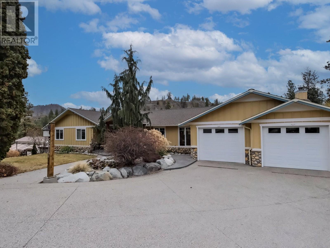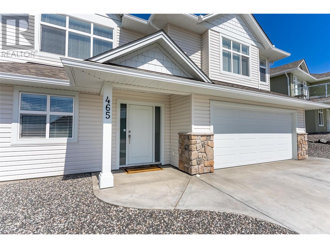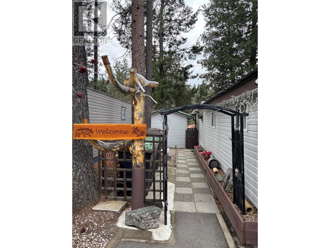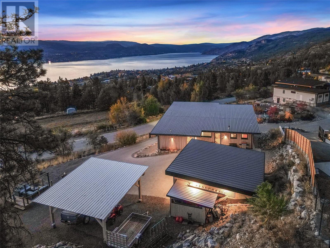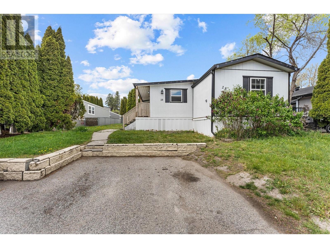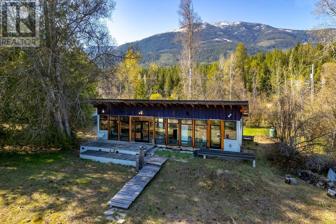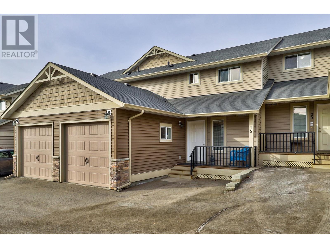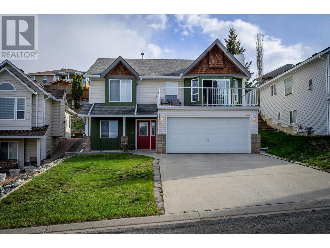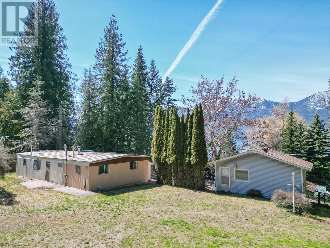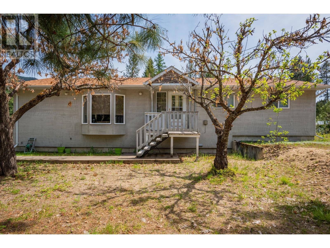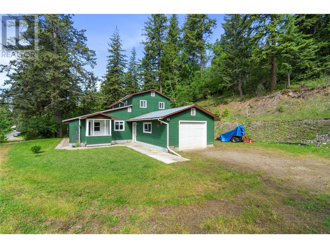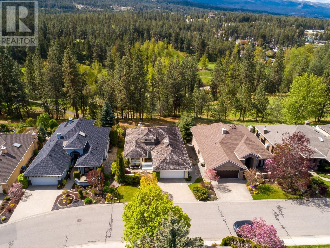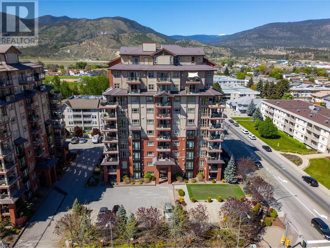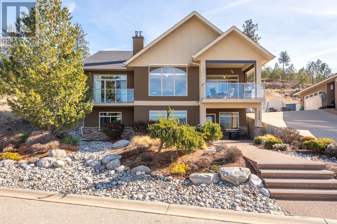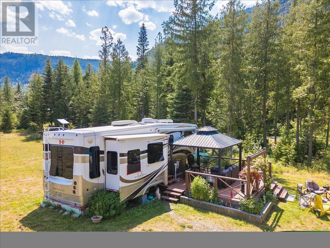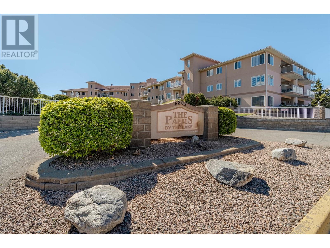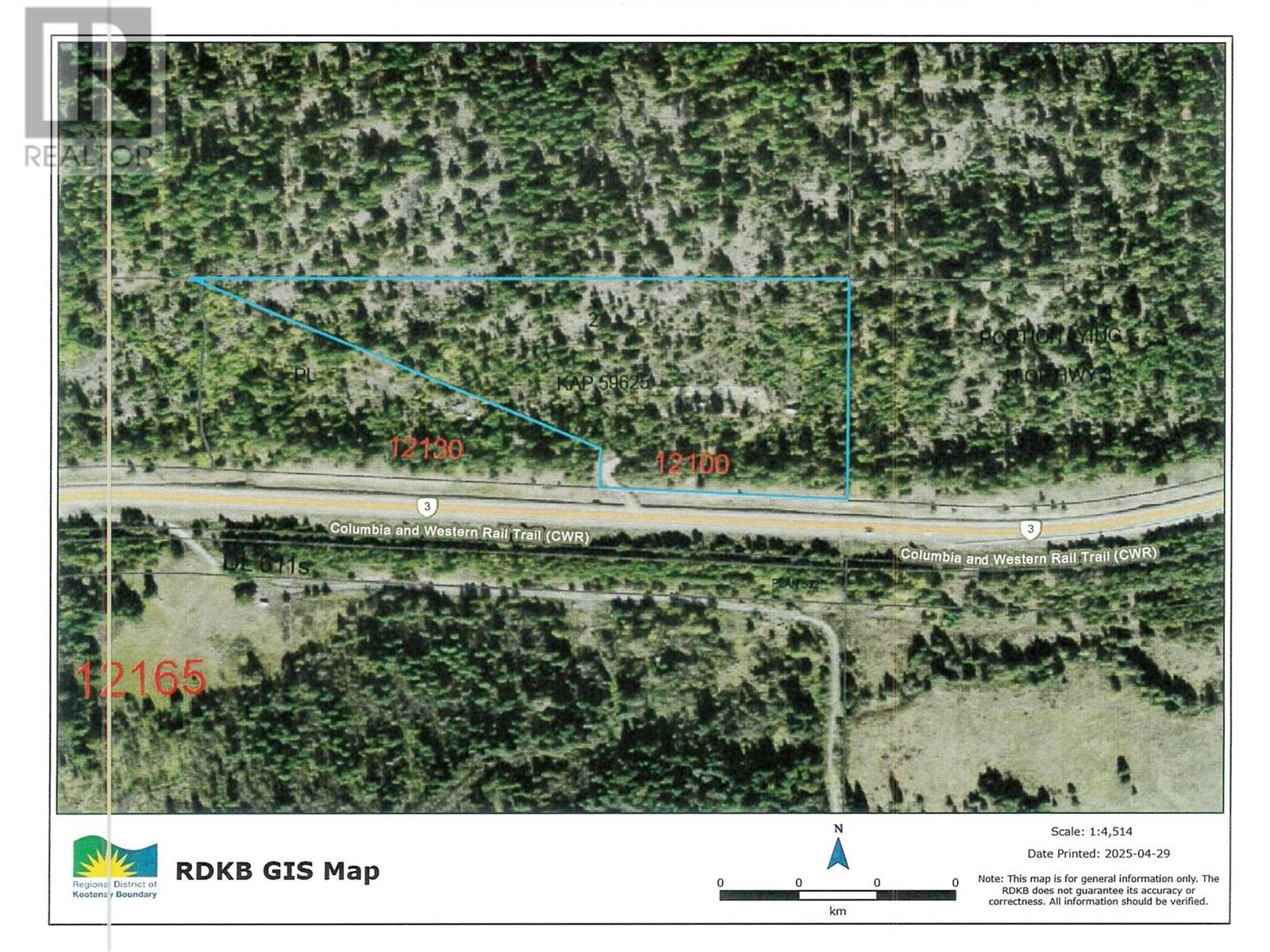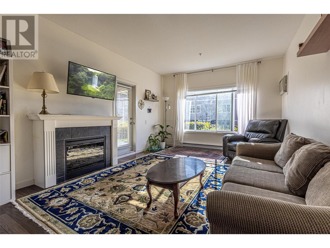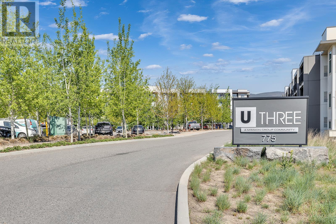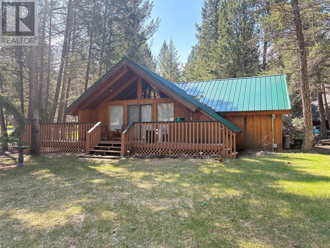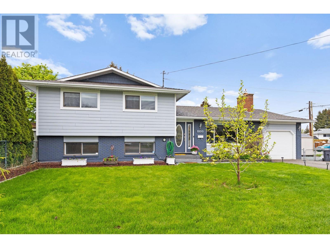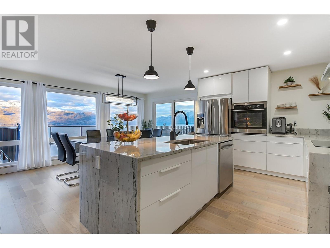1410 Penticton Avenue Unit# 202
Penticton, British Columbia
A beautifully updated and maintained 2 bedroom, 1 bathroom unit in Canyon Court. Laminate flooring throughout, tons of storage, brand-new vanity in the bathroom and lots of cupboard space. This north facing unit has a beautiful patio shaded by trees in the front with Penticton creek beyond. Unique to this unit is the extra counter and shelving unit in the kitchen, dishwasher and pot lights in the living room that make all the difference. Brand new full size stove and oven makes cooking and baking a breeze. Canyon Court just installed a new torch on roof only 2 years ago. The building has shared laundry, one covered parking stall and a storage room. Book your viewing today! (id:27818)
Royal LePage Locations West
2726 Golf Course Drive
Blind Bay, British Columbia
There is literally no place like this one on Golf Course Drive, Blind Bay with both the largest lot, and a very unique custom home with a nod to Spanish Colonial architecture! 0.99 acre, fully landscaped lot backs onto the 3rd hole of Shuswap Lake Golf Course. Gorgeous move-in ready 3139 sq. ft. 3 Bed / 3 Bath Rancher is set well back from the street for privacy. And it has features galore including fully finished daylight, walk-out lower level. Main floor has vaulted 14' ceilings, Brazilian Cherry hardwood floors, an open concept Kitchen with island, Dining Area with alcove, Living area anchored by a gas fireplace, bright Library/Office with French doors, massive Primary Bedroom Suite with 5 pc Ensuite, Laundry Room, & 2 pc ""powder room"". Raised deck with glass railings and retractable awnings overlooks the fairway. Lower level has Family Room, 2 more Bedrooms, Exercise Room and a full 4 pc Bath. Covered lower patio boasts a 6 person Beachcomber hot tub. Attached triple Garage and fully paved driveway. Just minutes to various beaches, marinas, boat launches, parks, tennis, shopping and dining, and the TCH. Located approximately half way between Calgary and Vancouver, this is the perfect home for the active family (id:27818)
Fair Realty (Sorrento)
4717 Goat River North Road
Arrow Creek, British Columbia
2 bed, 2 bath home on 1.79 acres with a mountain view. Features include ample storage, forced air heat, central air, and a newer water pump and filtration system. Wheelchair accessible, freshly painted. The property boasts a large shop, garden area, RV parking, covered deck, and a level private yard in a peaceful neighborhood. With room for all your toys and furry friends, this affordable acreage is a perfect retreat just 10 mins from Town. (id:27818)
Malyk Realty
2955 Crestview Road
Princeton, British Columbia
Discover your dream getaway in this beautifully updated 2 bedroom cottage offering views of Allison Lake. The property features a detached shop with guest room and a large gazebo for hosting family and guests around the campfire. Step inside where you find modern updates including a kitchen, bathroom and flooring throughout. Upgraded metal roof, gas furnace, hot water tank provides peace of mind so you can relax at the lake. Public boat launch is a short walk away. Allison Lake offers a provincial campsite, public beach a walking trail and ATV access to crown land. Easily accessible and just a 20 minute drive from Princeton. (id:27818)
Century 21 Horizon West Realty
3781 Williston Road
Castlegar, British Columbia
Visit REALTOR® website for additional information. Custom Home w/ extras too long to list! RV parking w/ full hook ups *Huge deck w/ covered patio below *Lovely views *Gorgeous & spacious interior *Gourmet kitchen w/ island & walk in pantry *Built in closets *Full master suite w/ ensuite 6pc (rare) bath *Keyless entry *Security system *Gas fireplace w/ one roughed in for master bedroom *Walk out basement *Fenced garden *Patio water mister *Fully landscaped w/ magnolias, cherry trees, roses & hydrangeas *Garage features work shop, 100amp service, 200amp svc to house, shelving, sink w/ h&c water, tire holder racks *Massive driveway *2x6 wall construction *Lot backs onto a ravine *St. stl appliances - top quality *Efficient energy guide tested 84/100 *6 stage watering system *No detail overlooked on this home for convenience, efficiency & quality (id:27818)
Pg Direct Realty Ltd.
114 Sendero Crescent
Penticton, British Columbia
Welcome to Sendero Canyon Rancher, a well-maintained home perfect for enjoying the Okanagan lifestyle. The main floor features an entry foyer, open living area with step tray ceiling, French doors leading to a generous covered private patio area the backyard with stamped concrete, and a 14x28 heated saltwater pool with an automatic cover and vanquish cleaning system. The kitchen is great for entertaining with oversize island, dining & living room with bright windows, gas fireplace. Additionally on the main level 2p bathroom, bedroom/den, laundry room, master bedroom with step tray ceiling , ensuite with walk in shower and double sinks & walk in closet with built ins & daylight window, downstairs 2 bedrooms, full bathroom, flex space for exercise area/flex room or even additional bedroom if needed, oversize games/family room. Items to note are 1 yr old dishwasher, 3 yr old fridge, Security/Alarm System, new carpet in all bedroom’s stairs and lower level, electric blinds in living/dining room & master bedroom. Exterior is low maintenance with stamped concrete rear yard/pool area, including sidewalks and driveway, all just resealed and like new. Wired for hot tub. Call today to view your new home! Measurements taken from IGuide. (id:27818)
RE/MAX Orchard Country
5884 Macgregor Road
Peachland, British Columbia
Pride of ownership shines throughout this beautifully maintained private walkout rancher, custom-built by Rykon Homes and perfectly positioned between scenic vineyards and breathtaking lake and mountain views. From the moment you step inside, you’ll appreciate this exceptional property's craftsmanship and thoughtful design. The main level features gorgeous hardwood flooring, rich hickory cabinetry, quartz countertops, stainless steel appliances, and a prep sink in the kitchen—ideal for the home chef. The open-concept layout flows seamlessly from the kitchen to the dining area and out to a partially covered deck, where breathtaking vistas await. Enjoy cozy evenings by the gas fireplace in the living room or unwind in the screened porch, surrounded by meticulously landscaped gardens. The primary suite offers lake views, a lovely ensuite, a walk-in closet, and convenient access to the laundry area. A second bedroom with a Jack and Jill bathroom, a dedicated office/den, a spacious mudroom, and a powder room all contribute to the home’s functional elegance. Downstairs, the lower-level walkout includes a spacious family room with quality carpet, two additional bedrooms, a full bathroom, a large flex room (easily suitable with its own entrance), a cold room, and ample storage space. The lower patio is the perfect retreat to enjoy the serene natural surroundings. Additional highlights include: Oversized garage (27' x 32'2""), 200 amp electrical service, gas BBQ hookup on upper deck, gutter guards, potential for in-law suite conversion, thoughtful landscaping and outdoor living spaces. This is a rare opportunity to own a home that truly has comfort, style, space, and unbeatable views. (id:27818)
RE/MAX Kelowna
875 Stockley Street Unit# 26
Kelowna, British Columbia
Perched Above the Award-Winning Black Mountain Golf Course, This Immaculate 2,080 SqFt Villa in the Peaceful, Prestigious Cypress Point Community Offers the Perfect Blend of Comfort, Elegance & Easy Living. Ideal for Those Looking to Downsize Without Compromise, This One-Owner 2 Bed, 3 Bath Home Features High-End Finishes, a Rich Color Palette and a Thoughtful Open Layout with a Bright Walkout Lower Level. The chef-inspired kitchen features granite counters, a 9-ft Island + Walk-in Pantry—Perfect for Everyday Life and Entertaining. The Kitchen flows into a Spacious Living Room w/ Warm Hardwood Floors, Cozy Gas Fireplace & Large Windows Framing The Panoramic, Unobstructed Mountain and Golf Course Views; Including the Water Feature Surrounding the Iconic Island Green on Hole 5— Your Own Private Oasis for a Peaceful Morning Coffee or a Sunset Glass of Wine. The Primary Bedroom Is a Serene Retreat w/ Full Ensuite + Walk-In Closet & Direct Deck Access. The Lower Level Offers a Large, Bright Rec Room, 2nd Bedroom w/Walk-In Closet, Full Bath, Large Storage Room & Walkout Access to the Second Expansive Deck w/ Equally Stunning Views. Extras include High-End Window Coverings, Hardie Board Siding, AC, Double Garage & Central Vac, Low Strata Fees w/ Full Envelope Maintenance + Landscaping Included. All Just 15 Mins to the Beachfront Shops and Dining of Downtown Kelowna & 30 mins to Big White. This Is Okanagan living at its best—book your private showing of this hidden Gem today! (id:27818)
2 Percent Realty Interior Inc.
2905 Rosedale Avenue
Armstrong, British Columbia
2905 Rosedale is a stunning 1910 era heritage home with the perfect blend of high quality period details combined with modern convenience & updates. This spacious 3-4 bed / 3 bath home offers open floorplan, high ceilings and main floor living, ideal for empty nesters, professionals or young families. The outdoor space is equally inviting and liveable as this large flat lot has mature landscaping, private deck, new corrugated metal fencing as well as a year round stocked fish pond! The original ""carriage"" house at the rear of the property (fronts on Burns Ave) is wired for 110 + 220 making for an ideal workshop, studio or? A unique investment opportunity as the property fronts on TWO streets...potential for subdivision!? (id:27818)
Royal LePage Downtown Realty
1901 Qu'appelle Boulevard Unit# 110
Kamloops, British Columbia
Like new end-unit townhouse in The Ridge at Juniper West. This 3 bed + Den home is sure to please. The main level features a beautiful and modern kitchen with shaker-style cabinets, stone countertops, large island with seating, and SS appliance package with gas range. The kitchen flows seamlessly through to the living room which has a fireplace feature & large windows including extra windows on the end unit side compared to internal units. On the other side of the kitchen is a large dining room, an adjacent oversized deck with gas BBQ hookup, and a 2pc guest bathroom. Upstairs is a well-appointed primary bedroom suite with a large walk-in closet featuring beautiful bult-ins. There is also a 4pc ensuite bathroom with double vanity, stone countertops, and tiled shower. Also upstairs is an additional bedroom, a den which could function as a bedroom, stacked laundry unit in the hall closet, & another 4pc bathroom. Enter onto the lower from the street or from the garage. This level has a 2pc bathroom, a good-sized entryway with room to take your shoes/coats off from both entrances, and another bedroom with sliding glass doors out to the front patio. Lots of parking with a garage, a driveway spot, and an additional stall in the parking lot. 2 domestic pets allowed. Great Juniper location near kids play park, dog park, and much more. Book your showing today! (id:27818)
Century 21 Assurance Realty Ltd.
212 36th N Avenue
Erickson, British Columbia
One of the few vacant building lots left in Erickson. Choose your plan and make your move to Erickson. Hillside, 0.50 Acre lot no timelines. Call today! (id:27818)
Malyk Realty
217 Franklyn Road Unit# 4
Kelowna, British Columbia
Welcome home to Franklyn Court. This 3 bedroom, 2 bathroom home with a fenced yard is the perfect starter, investment or family home! The upstairs has an open concept with a spacious living room, bright kitchen with island, dining area, half bathroom and laundry room. Enjoy the upper deck with access to the yard space that is fully fenced, perfect for those with kids, pets and enjoying the outdoors. The lower level offers natural light for the 3 bedrooms and the full bathroom has a double vanity. The exterior windows, doors and deck have all been replaced. Franklyn court is family friendly, comes with 2 parking stalls, low strata fees, pet friendly with size restrictions, and centrally located to Ben Lee Park, schools, shopping and transit. Don't miss out and book your appointment today! (id:27818)
Macdonald Realty Interior
610 Strathmore Avenue
Greenwood, British Columbia
This custom-built stunner of a home sits on a beautifully landscaped, two-parcel lot, totalling 0.845 acres and backing onto peaceful crown land - offering privacy, space, and direct access to nature. With over 2,300 sq ft of finished living space on two levels, there’s plenty of room for family, guests, hobbies, and entertaining. Upstairs features a bright, open living space with soaring vaulted ceilings in the living and dining areas and a cozy gas fireplace. The spacious primary bedroom has a walk-way his & her closet that takes you to a full ensuite. Also on the main/upper level is a second bedroom and a very roomy main bathroom. Downstairs offers even more versatility with a welcoming foyer and curved staircase, a second living room, an office area with a separate exterior door, a third bedroom being used as a gym, full bath, utility room, lots of storage, and an oversized double garage. Outside is a dream for gardeners and hobbyists: offering a massive 40' x 12' x 24' irrigated greenhouse, a second 6' x 8' greenhouse, an 8 x 10 shed, RV Parking with 50 amp service, underground sprinklers, gazebos, incredible retaining wall with stairs, mature grape vines, and multiple lovely garden areas. A lifetime interlock metal shingle roof completes this exceptional package! A one-of-a-kind property perfect for those seeking space, tranquility, and functionality in a natural setting. (id:27818)
Coldwell Banker Executives Realty
3515 Creekview Crescent
Westbank, British Columbia
Welcome to this beautifully updated family home in a sought-after community near Okanagan Lake, nature trails, and the Westside Wine Trail. Wish fresh waterproof laminate floors, new paint, and a stunning low-maintenance patio, this home is move-in ready! Featuring 3 bedrooms and 2 baths upstairs, a cozy gas fireplace on the main floor, and a den perfect for work or play. The fully finished basement offers 2 more bedrooms and a spacious rec room. Extra storage and new washer/dryer complete this perfect package. (id:27818)
RE/MAX Kelowna
1093 Sunset Drive Unit# 103
Kelowna, British Columbia
Experience resort-style living in this beautifully maintained 1-bedroom + den ground-floor condo in Kelowna’s sought-after Waterscapes community. Featuring a private garden patio, elegant tiled entry, granite kitchen countertops, and updated carpet, this unit blends comfort and style. The spacious bedroom fits a king-sized bed and includes a walk-in closet with direct access to a full bath. Enjoy air conditioning, a cozy electric fireplace, and a flexible den perfect for a home office. Waterscapes offers outstanding amenities: outdoor pool, 2 hot tubs, fitness centre, games lounge, and guest suites. Walk to the beach, restaurants, shops, casino, and arena—downtown convenience at its best. (id:27818)
Royal LePage Kelowna
605 Elk Street
Vernon, British Columbia
Welcome to 605 Elk Street in the picturesque Parker Cove, where stunning lake views meet modern comfort in this beautifully cared for 4-bedroom, 2-bathroom home. As you step inside, you'll be greeted by an inviting open-plan main living area characterized by high ceilings, skylights, and expansive windows that fill the space with natural light. The easy-care laminate flooring offers both style and practicality. The kitchen is a chef's delight, featuring sleek black stainless steel appliances (updated in 2020), a spacious island, and elegant quartz countertops (installed in 2016), perfect for both cooking and entertaining. The adjacent living room is anchored by a striking floor-to-ceiling fireplace, complemented by built-in shelving on either side. The primary bedroom, conveniently located on the main floor, provides a serene retreat. Upstairs, you’ll find two additional bedrooms and a full 4-piece bathroom, making it ideal for families or guests. The lower level boasts a generous family room, a fourth bedroom (without a closet), a laundry room, and a storage area, offering ample space for all your needs. Step outside to the front deck, an inviting spot to relax and savor the Okanagan summers with friends and family. This home is situated on a leasehold property with a lease registered until 2043, with the current annual lease payment set at $5,795.95. Embrace the ultimate Okanagan lifestyle in this exceptional home! (id:27818)
RE/MAX Vernon
1089,1095 & 1097 Clement Avenue
Kelowna, British Columbia
Visionary Urban Development Starts Here Unlock the potential of one of Kelowna’s most coveted development opportunities with this rare 3-parcel land assembly along the high-demand Clement Avenue corridor. Spanning a combined 0.46 acres, this premium site offers endless potential in a neighborhood poised for remarkable growth and urban transformation. Currently zoned MF-1, this property supports a range of housing types including infill townhomes, ground-oriented units, and low-rise apartment buildings. However, the real magic lies in the potential for rezoning to MF-3—a designation that could open the door to higher-density development, including apartment buildings up to 6 storeys with a base FAR of 1.8, expandable to 2.5 in transit-oriented areas (buyer to verify with the City of Kelowna). Set within a transit-supportive corridor, this location is an urban planner’s dream. Just steps from Okanagan Lake and surrounded by the vibrant energy of downtown Kelowna, future residents will enjoy world-class amenities: trend-setting restaurants, boutique shopping, wine bars, breweries, and exceptional public transportation. Prime location. Limitless potential. Visionary opportunity. (id:27818)
Coldwell Banker Executives Realty
3964 Angus Drive
West Kelowna, British Columbia
Welcome to this stunning 3,400+ square foot home on over 0.45 acres towering over Okanagan Lake. Featuring 4 bedrooms, 4 bathrooms and breathtaking views from almost every room; this home perfectly blends location and comfort. Upon entry, you're greeted by soaring wood ceilings and a floor-to-ceiling brick fireplace that creates a grand ambiance. The kitchen enjoys lake views to the east and serene garden vistas to the west. A semi-private dining room connects seamlessly with the kitchen and living areas to unify the main floor space. Upstairs, natural light cascades through 3 skylights and large windows. A lofted area with its own bathroom offers flexible space for a bedroom or office while capturing spectacular lake views to the south. The standout feature is the solarium, providing a cozy, unique space to enjoy lake views deep into the fall months. The basement includes a full bath, storage spaces, a family room, a cold cellar, and a flex space for a gym or miscellaneous area. Outside, the East-facing front deck is perfect for sunrise and morning relaxation in the sunken hot tub which is directly accessed from the primary bedroom through sliding glass doors. The backyard is a gardener's paradise with fruit trees & bushes including apple, cherry, grape, blueberry, saskatoon and an attached garden shed. Located just 400 meters from the sandy beaches of Gellatly Bay and mere steps further to the West Kelowna Yacht Club and boat launch, the location is ideal. (id:27818)
Chamberlain Property Group
142 Cleland Drive
Penticton, British Columbia
OPEN HOUSE SATURDAY MAY 3 11am-12pm. Welcome to this charming family home nestled in the highly sought-after Columbia neighbourhood of Penticton. Offering 1,900 sqft of comfortable living space, this 3-bedroom, 3-bathroom residence is the perfect blend of functionality, warmth, and lifestyle. The main floor offers a welcoming layout with a spacious living room featuring a cozy wood-burning fireplace, which seamlessly flows into the dining area and kitchen — all overlooking the beautifully landscaped backyard. Down the hall are three generously sized bedrooms, including the primary bedroom with a private 3-piece ensuite, and a bright 4-piece main bathroom. Downstairs, you’ll find a large recreation room ideal for family movie nights or playtime, a roomy laundry area, and ample storage space. Plenty of upgrades over the recent years including Furnace, Air conditioning Unit, Hot Water Tank and more makes this home special. Step outside into your private backyard oasis, lovingly cared for and perfect for entertaining, relaxing, or letting the kids and pets play freely. Parking is a breeze with a covered carport, additional driveway space, and room for an RV. Located in a quiet, walkable neighbourhood with sidewalks on both sides of the street, this home offers a true sense of community. Just a short stroll to Columbia Elementary School, transit, parks, recreation, and beautiful hiking trails, it’s the ideal setting to raise a family and enjoy the Okanagan lifestyle. (id:27818)
Exp Realty
802 11th Avenue
Fernie, British Columbia
""A Fernie Home with the Space Your Family Needs"" This spacious and lovingly maintained 7-bedroom, 3-bathroom home offers over 3,100 sq. ft. of comfortable living space—perfect for a growing or multi-generational family. With room for everyone, this home provides flexible spaces for play, work, and relaxation. Whether you're hosting family gatherings, setting up cozy movie nights, or creating homework zones, there's space for every stage of life. The double-car garage has plenty of room for vehicles, bikes, strollers, and all the gear your active family needs. And with Annex Park, the Elk River, schools, and downtown Fernie just a short walk away, you'll love the safe, convenient location and access to everything your family enjoys. Don't miss this incredible opportunity to plant roots in one of Fernie's most loved neighborhoods! (id:27818)
RE/MAX Elk Valley Realty
106 Parkside Place
Enderby, British Columbia
Enjoy nature and peaceful surroundings at beautiful Mabel Lake! This charming 3-bedroom, 2-bathroom home offers a warm, welcoming atmosphere with plenty of space for the whole family—including a cozy reading loft that adds to the charm. The spacious primary suite features a walk-in closet and ensuite, creating a peaceful and private haven. The open-concept living area is ideal for entertaining, with an electric fireplace for cozy evenings and air conditioning to keep things cool in the summer. The kitchen is thoughtfully designed with a movable island and seating, making meal prep and dining effortless. Outside, a large 24' X 40' attached garage and carport provide plenty of space for vehicles and storage. With ample room to accommodate an RV on site with hookups, this property is ideal for families to get away and enjoy time together in the great outdoors. Whether you’re spending the day on the water or teeing off at the award-winning Mabel Lake Golf Course designed by Les Ferber, this property places you in the heart of nature’s playground. Surrounded by mountains, forests, and 26 miles of crystal-clear water, Mabel Lake offers endless opportunities for relaxation and adventure. Ideally situated between Vancouver and Calgary and just 80 minutes from Kelowna International Airport, this is your chance to enjoy a one-of-a-kind lifestyle in a truly spectacular setting. (id:27818)
Coldwell Banker Executives (Enderby)
1995 Burtch Road Unit# 132
Kelowna, British Columbia
This beautifully renovated, centrally located 2,119 sq ft end-unit townhome offers 3 bedrooms, 2 bathrooms, and a versatile den/office. The main level features fresh paint, newer flooring, and upgraded windows (2022) and doors (2022) that flood the home with natural light. The bright, timeless kitchen boasts white shaker cabinetry, quartz countertops, and quality stainless steel appliances. An open-concept living and dining area is ideal for entertaining, anchored by a cozy gas fireplace and oversized glass sliding doors that open to the newly refinished concrete patio and landscaped rock garden—perfect for seamless indoor-outdoor living. The king-sized primary bedroom connects to a spa-inspired bathroom with a soaker tub, walk-in shower, and a beautiful skylight. A second bedroom completes the main floor. The lower level, upgraded with soundproofing, has been transformed into a welcoming family zone, featuring a large rec room with a built-in home theatre and ceiling speakers, a third bedroom, a modern full bathroom, a spacious laundry room, and a flexible den/office with excellent storage. Additional highlights include a front carport, exterior storage area, gorgeous front and back landscaping, and low strata fees. Ideally positioned at the end of the complex beside visitor parking and just steps from the Landmark District, restaurants, shopping, medical offices, and transit—this move-in-ready home offers the perfect blend of style, comfort, and convenience. (id:27818)
Royal LePage Kelowna
2365 Stillingfleet Road Unit# 320
Kelowna, British Columbia
Immaculately maintained 2-bed, 2-bath leasehold home on a quiet 0.14-acre corner lot in Balmoral—Kelowna’s premier 55+ gated community. Ideally situated within the complex, this home offers privacy, beautifully landscaped grounds maintained by the strata and a low-maintenance lifestyle tailored for comfortable retirement living. Inside, the bright kitchen features pine cabinetry, newer white appliances, a raised eating bar and a cozy breakfast nook, flowing seamlessly into the family room with a cozy gas fireplace. The open-concept living and dining areas are perfect for entertaining or relaxing with views of the peaceful streetscape. The king-sized primary bedroom includes a large step-in closet and a fully renovated 3-piece ensuite with a glass and tile shower. A spacious second bedroom, updated 4-piece main bath, and a laundry room with newer washer/dryer and built-in desk add to the home’s thoughtful layout. All major systems have been updated, offering added comfort and peace of mind. Step outside to a private covered patio with power awning and gas BBQ hookup—ideal for quiet mornings or evening dining al fresco. Residents enjoy access to a vibrant clubhouse featuring an indoor pool, hot tub, gym, library, and social lounge. Located in a walkable neighbourhood close to shopping, dining, medical offices, and transit, this is retirement living at its best. (id:27818)
Stilhavn Real Estate Services
Parcel A Picard Road
Appledale, British Columbia
15.1 Acres of Fertile Farmland on the Slocan River Welcome to a rare opportunity to own 15 acres of pristine farmland with over 1,000 feet of frontage on the beautiful Slocan River. This productive parcel has a long history of rotating field crops and vegetables, supported by an irrigation water license directly from the river. Accessed via two entrances off Picard Road, the property is easily navigable and includes power at the lot line. A hay barn and a fenced garden area are already in place near the entrance to the main field, offering a solid start for your agricultural vision. Set against the backdrop of Frog Peak and the surrounding mountains, the land is frequented by abundant local wildlife and offers peaceful views in every direction. After a day's work, cool off with a refreshing dip in the river! This parcel has never been treated with pesticides or chemicals, making it an ideal option for organic farming or a regenerative agriculture project. Looking for more land or a place to live while you farm? Directly across the road, an additional 10-acre homestead is also available, featuring an apple orchard, forested area, and a modest dwelling. A truly special offering in the Slocan Valley—don’t miss your chance to make it yours. (id:27818)
Coldwell Banker Rosling Real Estate (Nelson)
3241 Glendon Drive
Kamloops, British Columbia
Welcome to 3241 Glendon Drive. This charming two-level home is nestled in a quiet cul-de-sac in the heart of Westsyde, offering the perfect blend of privacy, space, and functionality. Spanning approximately 2,000 square feet, this well-maintained property features four spacious bedrooms and three full bathrooms—ideal for growing families or those who love to entertain. Situated on nearly a 1/4 acre lot, the expansive and fully fenced backyard provides a peaceful retreat with multiple larger storage sheds, garden potential, and ample space for kids or pets to play. Plus a multiple patio areas to enjoy. With the possibility of a suite with proper approvals, this home offers excellent flexibility for multi-generational living or rental income. Parking will never be an issue thanks to the generous driveway space, including dedicated RV parking. Conveniently located right next to schools, parks and Rec centre and close to shopping, and transit, this home delivers comfort, versatility, and value in one of Kamloops’ most desirable neighborhoods. A perfect fit for families, retirees, or anyone looking to settle in a welcoming community. Updates include furnace, hot water tank, Central A/C - 2023. Measurements are approximate. Call the listing agent for details. (id:27818)
Royal LePage Kamloops Realty (Seymour St)
5884 Cherry Road
Kamloops, British Columbia
Imagine waking up to panoramic lake & valley views, embracing the best of rural living where farmhouse charm meets the peace of mind of a professionally renovated estate. Welcome to 5884 Cherry Road—an exceptional 11.43-acre property featuring two renovated homes, rare natural gas service, a 50 GPM artesian well, shop, school bus pick up & weekly garbage & recycling pick up. The main residence spans over 4,750 sq.ft. Renovated from stud & designed to impress with five bedrooms + office, 4 bathrooms, 2 living rooms, 2 dining spaces, & recently finished walk-out basement with suite potential, soundproof media room & 200 amp service. The high-end kitchen boasts a panelled fridge & dishwasher, commercial-grade appliances, an oversized butcher block island, & a handmade hood vent. This renovation missed no detail; upstairs bathrooms offer heated floors, while the cedar-lined linen closet helps deter moths. Enjoy sunset views over Kamloops Lake from your new sundeck or unwind in the hot tub. Other updates not to be missed include garage, HE furnace, central vac, A/C, windows, siding, concrete subfloor, updated insulation & water system. The 2nd home is a cozy & updated two-level layout with 1 bedroom & loft, 1 bathroom, & 100-amp service. A fully powered Quonset/shop with 100-amp service & dual helicopter landing pads offers even more possibilities. The property is fenced & cross-fenced with an electric gate, multiple pastures, & quality fencing designed even for the smallest pet. (id:27818)
Exp Realty (Kamloops)
5617 Simpson Road
Summerland, British Columbia
Welcome to this beautiful 5.4-acre property, offering the perfect mix of privacy, comfort, and convenience. Step into the spacious foyer, leading to a gourmet kitchen with granite counters, stainless steel appliances, ideal for any home chef. The open concept living and dining areas create a warm and inviting space for family and friends. The master bedroom is a peaceful retreat with a walk-in closet and spa-like en-suite bath. Two additional bedrooms, a cozy breakfast nook, and a large laundry room with engineered hardwood complete the main floor. Relax on the East-facing deck, enjoying stunning views of your private oasis. The fully finished basement includes a games room, family room with a wood-burning fireplace, three large bedrooms, and a full bath—perfect for guests or extended family. Large windows throughout fill the home with natural light, creating a bright, airy atmosphere. Outdoors, enjoy a chicken coop, garden beds, a large shop, outbuildings, and firewood storage—all designed for sustainable living. Currently, the property features approximately 800 fully irrigated Christmas trees. This tranquil retreat is conveniently located close to the city, offering the best of both worlds. (id:27818)
Chamberlain Property Group
465 Daladon Drive
Logan Lake, British Columbia
Immaculate 2021 Home with Stylish Interior, Garden Potential & Scenic Views!!! Welcome to this beautifully maintained 4-bedroom, 2-bathroom home that perfectly blends modern comfort with the freedom to grow and create. Inside, you’ll find an open, light-filled layout with durable laminate flooring throughout and a thoughtfully designed interior built for everyday living and entertaining. The spacious kitchen is a true standout, featuring premium Excel cabinetry, a large center island, and sleek gas appliances that make cooking a joy. The private primary suite offers a peaceful retreat, complete with a full 3-piece bathroom, a walk-in closet, and a charming window bench—perfect for relaxing with a book or enjoying the stunning views. Each additional bedroom is well-sized, and the second bathroom is tastefully finished with modern fixtures. Enjoy added features such as a 2-car garage, an EV charger, and an unfinished basement ready for future expansion or storage. For those with a green thumb, the raised garden beds and fully equipped greenhouse provide the ideal space to grow your own food—set against a backdrop of scenic views that offer a true sense of serenity. To top it all off, the home comes with an existing home warranty, offering peace of mind from day one. Don't miss this opportunity to own a rare gem that blends contemporary comfort with outdoor lifestyle potential! (id:27818)
Exp Realty (Kamloops)
5371 Princeton Avenue Unit# 22
Peachland, British Columbia
Welcome to #22 at Pine Hills Mobile Home Park. This home offers 2 bedrooms plus a den, providing flexible space for a home office, guest room, or additional living area. It has been well cared for and is meticulously maintained, reflecting pride of ownership throughout. This unique property offers an exceptional combination of comfort, convenience, and outdoor appeal. Situated on a level lot with easy access from both the front and back, it features a double driveway at the front for ample parking. One of the standout features is the exclusive RV parking spot—only available to this lot within the park. The yard is fully fenced, providing privacy and security, and includes several sheds and outbuildings ideal for storage, hobbies, or workspace. A beautifully maintained patio area is surrounded by mature trees, creating a serene outdoor retreat perfect for relaxing or entertaining. This property is a rare find and ready for its next owner to enjoy all it has to offer. (id:27818)
Royal LePage Kelowna
2810 Outlook Way Lot# 27
Naramata, British Columbia
Is a custom built home with spectacular unobstructed lake views, situated in one of the most sought-after areas of the South Okanagan on your check list? Then ‘welcome home’. As you wind up the driveway you are greeted by stunning architecture and a magnificent low maintenance property that requires nothing more than for you to kick up your feet with a glass of local wine and relax. Whether you are looking for a one-of-a-kind family home, or a “showstopper” to entertain your friends… or both… this one will not disappoint. Every aspect of this house has been thoughtfully planned and perfectly executed. The unique structure, triple-pane windows, flush-mount doors and hardwood floors have all been imported from Austria. This home is incredibly energy efficient, (BC Step Code 5 Certified) and provides all the comfort of high-end quality, with state of the art technology and built-in protection from the elements. There is plenty of parking, including an oversize carport and extra room for your boat & RV. The fully finished 680 sqft detached 2 car garage with a bathroom, offers multiple possibilities; guest suite, workshop, man-cave, epic gym, yoga studio, art space, etc. There is little to do but enjoy the comforts of your surroundings. Local wineries, eateries, beaches, year-round outdoor activities and day to day amenities are all at your fingertips. Come create lasting memories in your new home on the world renowned Naramata Bench, where life is good and the living is easy. (id:27818)
Stilhavn Real Estate Services
3381 Village Green Way Unit# 28
Westbank, British Columbia
Spacious 4-Bedroom Home in Family-Friendly Village Green! If you're looking for space, this is it! Welcome to one of the largest homes in the Village Green Mobile Home Park — offering over 1,600 square feet of living space with 4 generously sized bedrooms and 2 full bathrooms. Just off the kitchen, there's a bonus area that works beautifully as a dedicated dining room or can be set up as a cozy home office — a great spot to enjoy family meals or work from home with ease. Step outside to a very large, fully fenced backyard — ideal for kids, pets, entertaining, or simply enjoying the outdoors. There's a finished front patio for relaxing or greeting guests, and the back patio is ready for your ideas to complete and customize just the way you like it. Village Green is a no-age-restriction park that welcomes up to 2 pets, making it a wonderful option for families. The community is friendly and in a convenient location close to shopping, schools, and amenities. Don’t miss your chance to get into a larger home in a family-oriented park — homes like this don’t come up often! (id:27818)
Exp Realty (Kelowna)
8902 Beach Street
Balfour, British Columbia
Rare opportunity to own a waterfront paradise on the protected shores of Kootenay Lake. Laze dreamily on your expansive private beach and watch the ferry sail by and the ospreys circle overhead. Cozy up inside your modern chalet, lined with floor-to-ceiling windows to watch the storms come up and the sun rise over the mountains. No convenience was spared in this 2009 build with geothermal-sourced in-floor heating, walk-in shower, European wall-hung toilet, and modern appliances. Soaring ceilings filled with light make this small footprint 1-bed 1-bath home feel expansive. Private and treed lakefront setting near the end of a no-through lane mean you will not hear the highway at this retreat! Plenty of storage for all your toys plus covered parking for 2 vehicles. Well-maintained and tenderly-loved, these properties do not come along often. Book a showing with your Realtor today and make waterfront living your reality! (id:27818)
Exp Realty
1900 Hugh Allan Drive Unit# 18
Kamloops, British Columbia
Welcome to this beautifully maintained three-floor townhouse with a convenient main-level entry, perfect for modern living. The open-concept design creates a bright and spacious atmosphere, making it ideal for entertaining family and friends. This home offers three generous bedrooms, with the option to convert a flex space into a fourth bedroom. With two and a half bathrooms, plus an additional bathroom already plumbed in downstairs, there is plenty of space for everyone. Freshly painted throughout, the home is filled with natural light, enhancing its warm and inviting feel. The main level seamlessly extends into the walkout backyard, providing easy access to outdoor living. The master bedroom serves as a private retreat, complete with a beautiful ensuite. Situated in a family-oriented strata, this home is located directly across from Pineview Park and near the soon-to-be-completed Pineview Elementary School. With biking and hiking trails nearby and all amenities within close reach, this location offers both convenience and a strong sense of community. This townhouse is easy to show, with quick possession available. Don’t miss this opportunity, schedule your viewing today! (id:27818)
Royal LePage Kamloops Realty (Seymour St)
951 Canongate Crescent
Kamloops, British Columbia
Located in a quiet family oriented neighbourhood of Aberdeen, is this fantastic basement entry home. Open living and dining space with gas fireplace looks out through the patio doors to large front deck and mountain view. Family sized kitchen with spacious family breakfast dining space leads out to the spacious patio with pergola, gas BBQ hookup & low maintenance terraced, fenced yard. 3 bright bedrooms on the main floor with the master bedrooms complete offering a private 3 pc ensuite and walk in closet. Easy care hard surface flooring throughout the top floor for easy maintenance. From the main entry into the home flows into a well designed layout with office facing the front of the home, large rec room with gas fireplace and laundry room w/ laundry sink. Office could be used as a 4th bedroom. Large double garage access plus lots of built in storage cabinets. Central A/C. (id:27818)
RE/MAX Real Estate (Kamloops)
12830 3a Highway
Boswell, British Columbia
Set above Kootenay Lake with panoramic views of the Selkirk Mountains, this 3-bedroom 1 bathroom home offers both comfort and functionality. Stay cozy year round with a wood burning stove, and enjoy the shade of the trees during hot summer days. A spacious sun deck faces the lake, with a large sunny back yard perfect for gardening. The property includes under-deck storage, a detached 34' x 21' workshop, and a non-conforming suite with its own lake views. RV and boat parking areas are level and accessible, while upper-lot exposure and well water support gardening potential. Just minutes from the Boswell boat launch, close to hiking areas, and 45 minutes from Creston. Get in touch with your Realtor to view this amazing lake home! (id:27818)
Real Broker B.c. Ltd
60 Chase Road
Christina Lake, British Columbia
Welcome to 60 Chase Road, Christina Lake BC. This property offers 3 bedrooms, 2 bathrooms, 2 kitchens, is situated on a flat developed lot, offers 2700sq/ft of living space and has so much potential! Inside has been remodeled and renovated piece by piece. Upstairs offers a bright updated kitchen with ample storage space, welcoming living room and dining area, 3 good sized bedrooms with closets and a four piece bathroom with custom tile work. A great flex space that is perfect for extra guests or entertaining indoor/outdoor dinners or parties! Downstairs presents with a great opportunity for whatever your needs may be, it currently sits with a full kitchen, dining room, a storage room that could potentially turn into a bedroom with added windows and a work shop room that could be turned into a bedroom and tons of under deck exterior storage. This property has been loved by the same owners for many years and is ready for new memories to be made, don't miss out on this amazing property. Call your REALTOR to view it today! (id:27818)
RE/MAX All Pro Realty
6497 Lindsay Road
Magna Bay, British Columbia
Lake and mountain views await at this charming half-acre property with a private setting. Nestled near the lake, this home offers two bedrooms and a full bathroom on the main floor, along with a bright open-concept kitchen, living, and dining areas featuring vaulted ceilings. Upstairs, a versatile space, a 3-piece bathroom, and a bonus sitting room provide flexibility. A heated one-car garage and two sheds offer ample storage. First time on the market with only one previous owner, take this opportunity to own a property with serene surroundings and scenic beauty. (id:27818)
Century 21 Lakeside Realty Ltd.
3973 Gallaghers Circle
Kelowna, British Columbia
Priced under the BC Assessed value of $1,139000.00 don't miss out on one of THE BEST VALUED HOMES in Gallaghers! PRIVATE REAR YARD no roof lines to overlook. This 3 Bedroom + den, 3 Bathroom Walk-out Rancher at Gallagher's Canyon Golf Course offers a private lot backing onto the valley with panoramic southern views, no neighbors behind you, surrounded by nature. Very well kept with UPDATES of furnace, air conditioning, hot water tank, complete updated kitchen appliance package with gas range as well as washer dryer. Gallagher's a golfer's paradise. This bright and spacious home boasts 2,450 sq feet plus an additional 676 sq ft unfinished in the lower level= 3125 sq ft. This well laid out plan offers an effortlessly flowing single-level design with a bonus walkout basement. Three generously sized bedrooms and three full bathrooms. The 5 pc en-suite bath offers steam shower and jetted tub. Large windows infuse the home with plenty of natural light while offering breathtaking views valley views from the comfort of your own home. Experience outdoor living at its finest with the walk-out feature , private backyard overlooking the panorama of the valley views. Whether you're a golf enthusiast or a nature lover, prime location, quiet, secure neighborhood to enjoy many activities and amenities beyond the renowned championship golf course including gym, swimming pool, tennis court, games room and workshop. Quiet setting but 10 minutes into the city amenities. (id:27818)
RE/MAX Kelowna
2113 Atkinson Street Unit# 101
Penticton, British Columbia
Welcome to easy living in this bright, move-in ready condo located in Phase 2 of Athens Creek Towers—perfectly positioned on the first floor as a SW corner unit, just steps from the main entrance, elevator, and your underground secured parking stall. Whether you're downsizing or looking for a low-maintenance lifestyle, this home has it all! This 2 bedroom, 2 bathroom unit offers a smart open layout with laminate flooring throughout, large windows wrapping around the living space for natural light all day, and a gas fireplace you can enjoy from the kitchen, dining, and living areas. The spacious patio expands your living space even further. The kitchen boasts plenty of cabinetry and a large island with bar seating. The primary bedroom includes a walk-in closet and ensuite with a walk-in shower, while the second bedroom is perfect for guests, hobbies, or a home office. Modern comforts include hot water on demand, central heating and cooling, and in-suite laundry. There's also ample in-unit storage to keep everything tidy, while also having a designated secured storage locker underground aswell. Step outside and you’re literally across the street from Cherry Lane Mall, Save-On-Foods, London Drugs, banks, pharmacies, a walk-in clinic, and Lions Park. Pet-friendly building allows 2 pets (dogs or cats). Enjoy access to great amenities like a fitness room, library, and regular social events. Quick possession possible. (id:27818)
Real Broker B.c. Ltd
1564 Holden Road
Penticton, British Columbia
For more information, please click Brochure button. Enjoy Okanagan elegance in this lake & mountain view 3,562 sq ft home with a bright executive 2 bedroom walkout unregistered suite. The main level’s open concept is perfect for entertaining. It boasts 10’ ceilings, gas fireplace, hardwood floors, exquisite views & a chef’s kitchen. The kitchen has ample cabinetry, under cabinet lighting, oversized granite island with gas stove, bar sink & beverage fridge. This extends to the deck to bbq or relax and enjoy the Okanagan sun & views. You’ll love the large luxurious primary suite with its own deck & spa inspired ensuite complete with soaker tub, walk in shower, heated floors, double sinks and a huge walk in closet. The two bdr executives suite has high ceilings, private entrance, gas fireplace, walk in pantry, full kitchen with stainless appliances and its own laundry and storage areas. Additional features include newer high efficiency HVAC, water softener, remote controlled sun blinds, custom built patio with stamped concrete, pergola, sun shades & private hot tub area. This low maintenance property is professionally zeroscaped with underground irrigation & the oversized 2 car garage has an 8 ft door. Located on prestigious Holden rd, a no thru rd located between two pristine lakes & minutes from regional hospital, shopping, beaches, world class wineries, biking & hiking trails. Seize this chance to own your luxurious low maintenance Okanagan gem with unmatched views. (id:27818)
Easy List Realty
1025 Alexander Gravel Pit Road
Cooper Creek, British Columbia
When entering this unzoned 12.87 acre forested property you will immediately feel relaxed. Peace and quiet, is what you will notice right away. Water is from your own well, and power is completely solar. Enjoy your own walking/riding trails through the beautiful forest. Sit under your gazebo on your 16x16 ft deck with beautiful gazebo offering shade on those hot sunny days. Enjoy living off grid with lower cost of living. Only minutes from great fishing, hiking and all outdoor activities. 20x16 platform built for friends and family to put their tent on and have their own outhouse! Sperate shed/workshop, large above ground pool, sea can, picnic table, bbq, and generator included. (id:27818)
Coldwell Banker Rosling Real Estate (Nelson)
6805 Cottonwood Drive Unit# 206
Osoyoos, British Columbia
Just steps from the water, welcome to The Palms. Live the Osoyoos lifestyle in this well appointed 2-bedroom, 2-bathroom condo located in the sought-after Palms by the Lake, across the street from the shoreline of Lake Osoyoos and Cottonwood Park. This second-floor corner unit features a spacious, sun-filled layout with peek a boo mountain views from your private patio. Inside, you'll find an enormous primary suite with plenty of storage and a walk-in closet. Features include tile flooring, ceiling fan, central vacuum and water softener. This well-maintained, pet-friendly complex offers resort-style amenities including a heated outdoor pool, elevator and underground parking. Whether you're looking for a year-round home or a lock-and-leave lifestyle, Unit 206 at The Palms delivers comfort, convenience, and unbeatable proximity to everything Osoyoos has to offer. (id:27818)
Real Broker B.c. Ltd
12100 Hwy 3 Highway
Grand Forks, British Columbia
9.7 acres of South facing property, the driveway is in, and an area has been levelled for a building site, the opportunities are endless, a great place for off grid solar. the property has an endless water supply from an artesian well, grab your Realtor and come check this one out, great value for the money. (id:27818)
Discover Border Country Realty
680 Lequime Road Unit# 104
Kelowna, British Columbia
Western Exposure Ground floor unit with open concept kitchen and living area. Nice view of the greenspace and very little road noise. Good sized bedrooms, primary bedroom has double closets leading to ensuite. Unit is just steps away from Bluebird Beach, The CNC & H2O sports complexes, Mission Greenway, golf and more! The Plumbing Has been updated throughout the building. (id:27818)
2 Percent Realty Interior Inc.
775 Academy Way Unit# 208
Kelowna, British Columbia
NOW VACANT! Quick Possession Possible! Discover one of the largest condo's on Academy Way—offering over 1,100 sq. ft. of well-planned, fully furnished living space. This 3-bedroom, 3-bathroom unit is still within the 10 year warranty and features stunning mountain and valley views from every room. Each spacious bedroom is filled with natural light and includes a dedicated study area and its own bathroom—two of which are private ensuites, which makes it easier to rent. The modern kitchen features stainless steel appliances, plenty of cabinetry, and a large island with bar seating. Easy-care vinyl flooring runs throughout. Located within walking distance to UBCO, and just minutes from the airport, shopping, and downtown Kelowna, this condo is an ideal opportunity for students, faculty, or investors looking for a turnkey rental in a high-demand area. (id:27818)
Realty One Real Estate Ltd
1037 Ridge Way
Windermere, British Columbia
Welcome to this charming cabin tucked away in the highly sought-after community of Timber Ridge. Set on a beautifully maintained, tree-filled corner lot, this property offers the perfect blend of privacy, charm, and comfort. Inside, you’ll find two cozy bedrooms, one full bathroom, and a spacious open-concept living area that's ideal for gathering with family and friends. The highlight of this room is the impressive floor-to-ceiling river rock wood-burning fireplace, creating a warm and inviting focal point for those cool mountain evenings. As a Timber Ridge owner, you’ll enjoy access to an incredible array of amenities, including a private beach, marina, boat launch, playground, and park-like spaces for family fun and daytime activities. Whether you're seeking a full-time residence or the perfect recreational escape, this property offers the ideal balance of rustic charm and convenience. Don’t miss your chance to own a slice of Timber Ridge paradise—schedule your private showing today! (id:27818)
Royal LePage Rockies West
1100 Crown Street
Kelowna, British Columbia
Tucked away on a quiet corner lot in the heart of Springfield & Quigley, this beautifully updated 4-bedroom, 2-bathroom split-level home offers the perfect blend of comfort, space, and community. Just steps from schools, parks, and the Mission Creek Greenway, and minutes from Orchard Park and Rutland amenities, this location has everything a growing family needs. Inside, you’ll find a bright, open, great room ideal for family dinners, cozy movie nights, and weekend gatherings. With thoughtful upgrades throughout, there’s nothing left to do but move in and enjoy. Highlights include a new stove, new pool lining and pump, and refreshed landscaping that creates a true backyard retreat. The rare IN GROUND POOL l is a standout feature—perfect for summer fun, entertaining under the stars, or unwinding at the end of the day. With space to grow, room to play, and a neighbourhood that feels like home. With parking for RV's, trailers, and all the toys, 1100 Crown Street offers more than just a place to live—it’s where lasting memories are made. Bonus: This property is zoned MF1 (Infill Housing), offering excellent future development potential while enjoying the home today. Whether you’re looking to grow your family or make a smart long-term investment, this home checks all the boxes. (id:27818)
Cir Realty
6178 Lipsett Avenue
Peachland, British Columbia
Fully Renovated Lakeview Beauty in Peachland! This stunning freehold property offers, 4 bedrooms, 2 bathrooms over 2,054 sq ft of beautifully finished living space and jaw-dropping 180° views of Okanagan Lake and the surrounding mountains. Fully renovated from the studs up, it features a bright, open layout with a wall of windows and an expansive deck—perfect for lounging, cooking, and dining while taking in the view. The kitchen is a showstopper with a granite waterfall island, stainless steel appliances, soft-close cabinets, and tons of storage. The main bathroom feels like a spa with a large soaker tub. Downstairs, enjoy a cozy family room with another granite feature wall, two more bedrooms (one without a closet), a 3-piece bath, laundry, and a hot tub-ready patio. Set on a 0.42-acre lot with room to add a garage or possibly a carriage house (check with the city). Located in a quiet neighborhood just 5 minutes to downtown Peachland—perfect as a full-time home, vacation getaway, or Airbnb rental! (id:27818)
Royal LePage Kelowna
