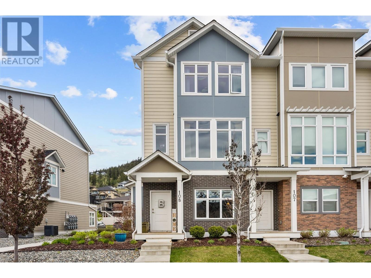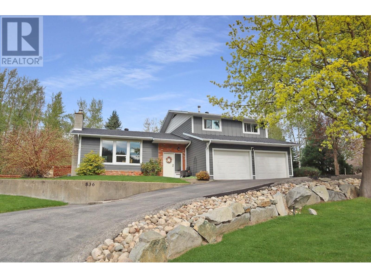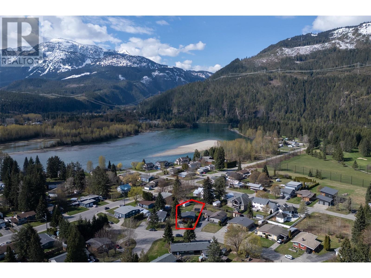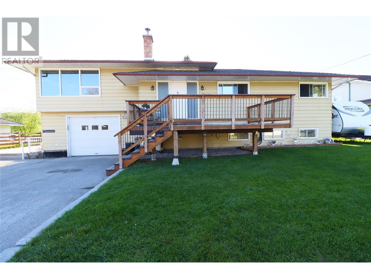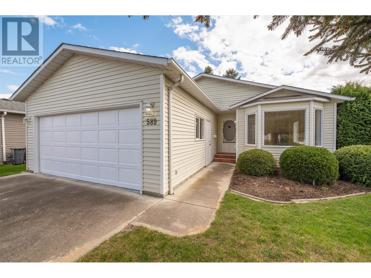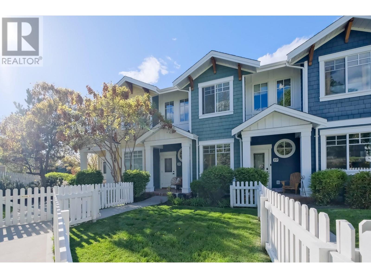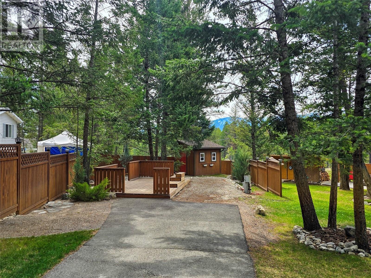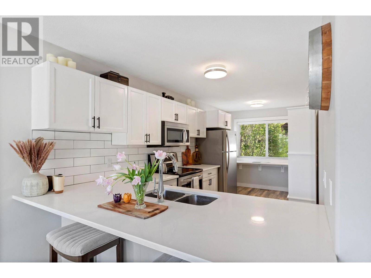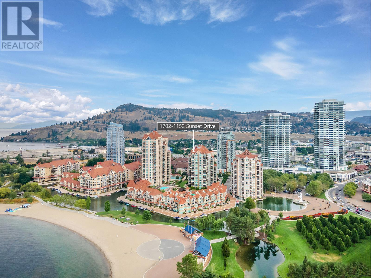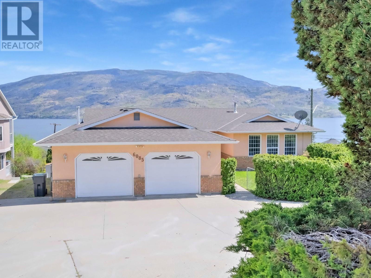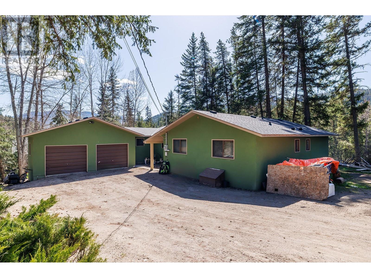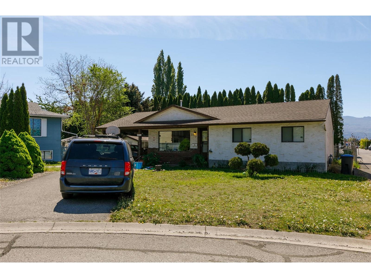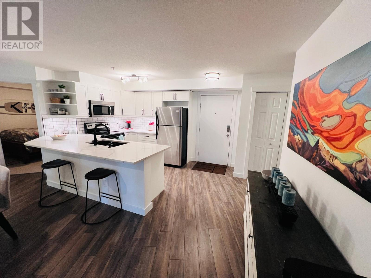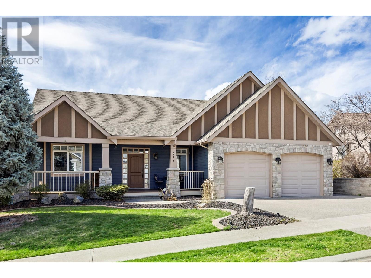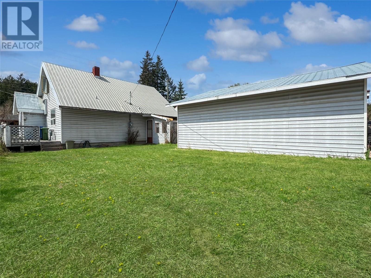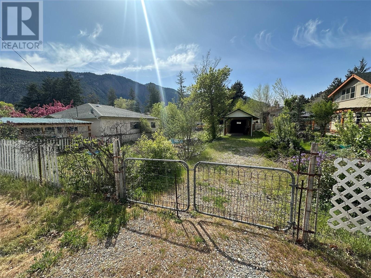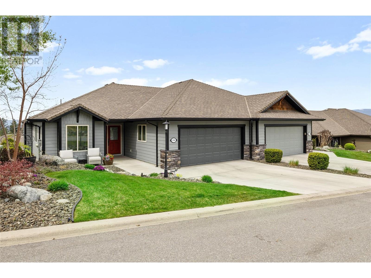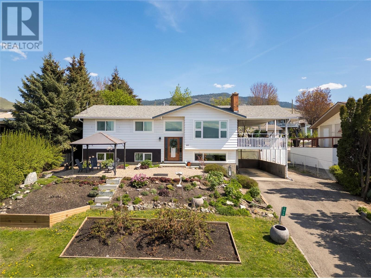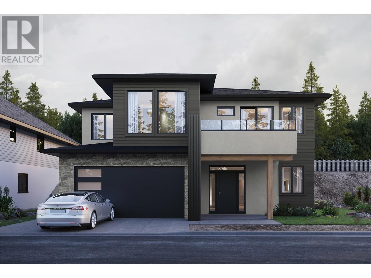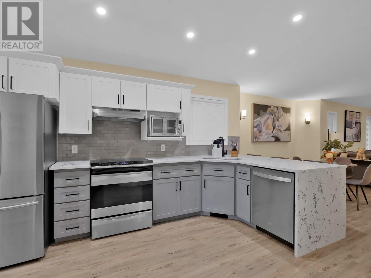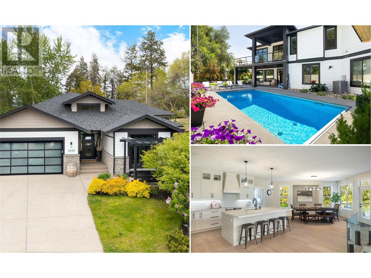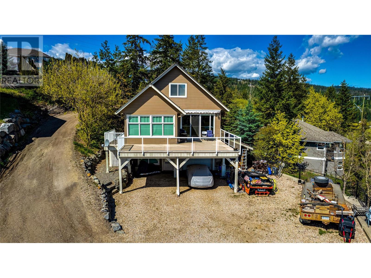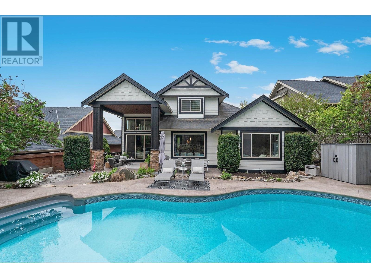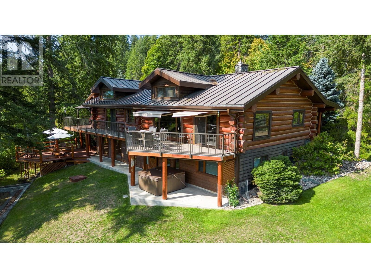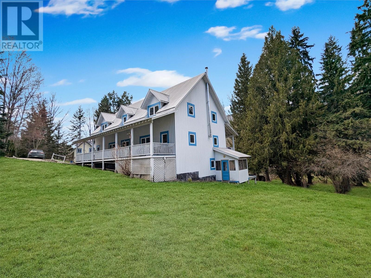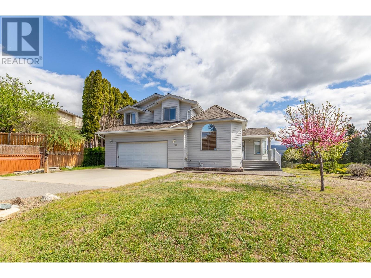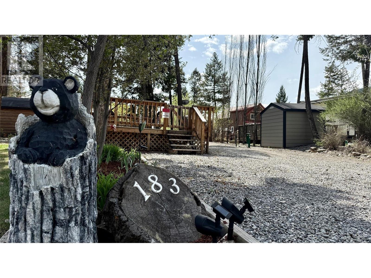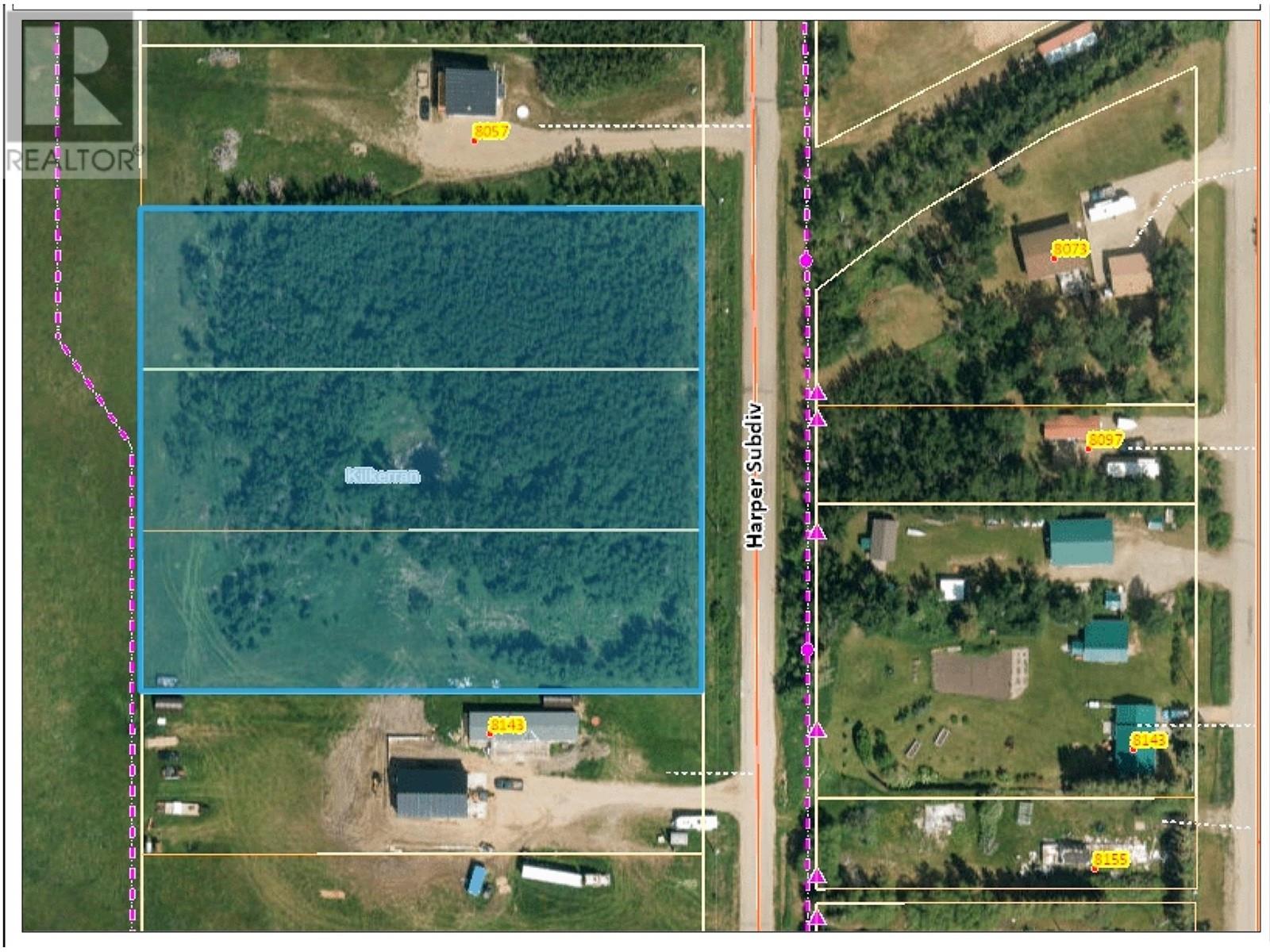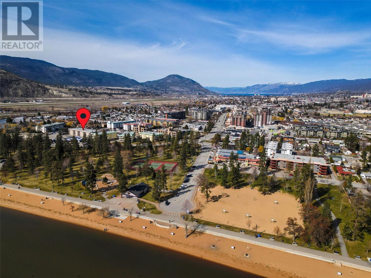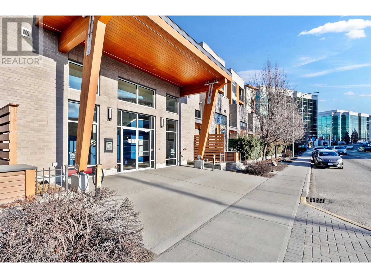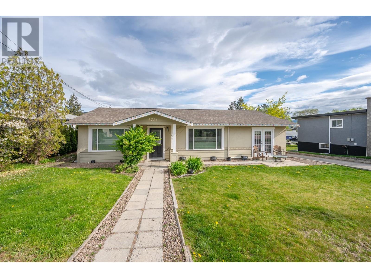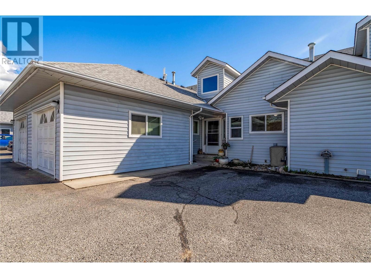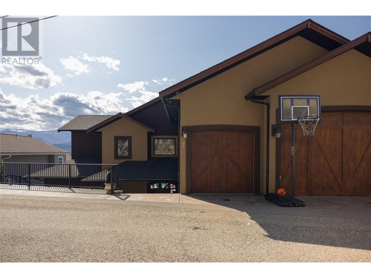1951 Qu'appelle Boulevard Unit# 108
Kamloops, British Columbia
Immaculate end-unit townhouse with numerous upgrades. Step inside to see pride of ownership, attention to detail, & thoughtful design. The basement level features a spacious rec room with shiplap walls & abundant natural light. Also on this level: garage with added storage, utilities closet, & driveway parking. The main floor offers a stunning kitchen with quartz countertops, waterfall peninsula feature, Silgranit undermount sink, peninsula seating, upgraded appliances, & quartz backsplash. The dining area & bar include a wine fridge, quartz counters, live edge cherry shelves, & ample cabinetry. Off the dining area is a patio with a power awning. The living room has a tampered wood feature wall, electric fireplace with wood mantle & shiplap surround, plus open shelving with built-in lighting. A 2pc guest bathroom completes the main floor. Upstairs are 2 bedrooms + a den used as an office (or potential bedroom), & 2 bathrooms. The bright primary suite features a walk-in closet & ensuite with quartz counters, undermount sink, & glass shower. The 4pc main bath also has quartz counters & undermount sink. Laundry is in the hall closet with a quartz folding table. As an end unit, the home has extra windows for added light. Upgraded cellular shades & lighting throughout. Prime Juniper location across from a park with mountain views. Includes 3 parking spots (garage, driveway, & 1 lot space) plus street parking. Pets allowed with restrictions. Don’t miss this impeccable home. (id:27818)
Century 21 Assurance Realty Ltd.
7 Bello Road
Kelowna, British Columbia
First time ever offered for sale! As good as it gets in Old Glenmore. This large .27 acre property is the perfect family home on a sleepy street and features a large in-ground pool with great additional yard space. Wonderful covered deck situated within mature pine trees. Inside you’ll find a great layout with 3 bedrooms upstairs including the Primary with 3 piece ensuite. Downstairs boasts an additional bedroom and 2 MASSIVE Rec Rooms/ Flex Spaces, a bathroom and additional storage/workshop. You could easily make a 5th bedroom or more downstairs and as it has an entrance from the carport, it could be conveniently suited as well. A rare gem in Old Glenmore, this one is a blank canvas! Book you’re showing today. (id:27818)
Real Broker B.c. Ltd
836 Burns Avenue
Warfield, British Columbia
This home truly ticks all the boxes - offering 4 bedrooms, 3 bathrooms, 2 living rooms, and 2 dining areas across 2000+ square feet. But that’s just the beginning! The paved driveway leads into the 23x21 double garage, providing ample parking. A detached 24x16, 384sqft bonus building, built in 2013, adds even more versatility. It’s fully equipped with power, plumbing, heat, and AC, and includes a Murphy bed, making it perfect as a guest suite, gym or studio. Lovingly maintained by the original owners since 1985, the home has seen many updates over the years: smart siding in 2021, a new furnace, gas hot water tank and AC in 2018, all 3 bathrooms recently renovated, and new flooring throughout. Upstairs, the primary bedroom features a walk-in closet and an ensuite with a large soaker tub. Two more bedrooms and a full bathroom complete the level. The main floor has a spacious living room with large windows, 2 dining areas, and a kitchen with solid custom wood cabinets. The lower level includes a second living area, office or bedroom, bathroom, and a laundry room. Outside, enjoy a low-maintenance yard with an 18x24 composite deck and pergola, concrete patio, garden boxes, perennial flowers, underground sprinklers, a garden shed, full fencing, and best of all—total privacy! (id:27818)
Century 21 Kootenay Homes (2018) Ltd
1267 Creston Place
Kamloops, British Columbia
Nestled on a generous lot in a peaceful North Kamloops cul-de-sac, this delightful family home offers the perfect blend of comfort and convenience. Ideally located close to schools, shopping, recreation, and public transit, it's an excellent choice for families of all ages. The main floor boasts three well-sized bedrooms, a full bathroom, a spacious living room with a cozy wood-burning fireplace, and a large galley-style kitchen with an adjoining dining area. Downstairs, you'll find a large rec room, a fourth bedroom, a three-piece bathroom, laundry area, and a versatile storage room with its own separate entrance outside—ideal for future suite potential. The fully fenced yard features fruit trees, a garden area, and a covered porch great for storage or a hot tub! Featuring an attached carport and ample room for multiple vehicles or RV parking, this home is fully equipped to meet all your parking needs. Reach out today for more information or to book your private tour of this fantastic home! All measurements are approximate and should be verified by the buyer if important. (id:27818)
Royal LePage Westwin Realty
117 Peterson Drive
Revelstoke, British Columbia
Welcome to this beautifully renovated 3 bedroom rancher nestled in the heart of Columbia Park, one of Revelstoke's sought-after neighborhoods. Set on a generous .26 acre lot, this move in ready home offers the perfect blend of modern comfort and outdoor lifestyle. Each of the three bedrooms provide comfort and functionality, while the updated bathroom and laundry area ensure convenience for the whole family. With major renovations in 2019 including a new roof, new insulation, drywall, updated plumbing, electrical, hardwood flooring, beautiful wood doors and trim plus new mechanical systems, the home offers peace of mind and low maintenance living. Outside, enjoy the expansive yard with plenty of space for the kids to play, gardening, or future development potential. The location is un-beatable - just steps from Columbia Park Elementary and the Revelstoke Golf Club, and numerous trails and recreation options. Whether your are a first time home Buyer, downsizer, or savvy investor, this turn key home offers the best of Revelstoke living on a quiet family friendly neighborhood. (id:27818)
RE/MAX Revelstoke Realty
7661 Phoenix Way
Grand Forks, British Columbia
Spacious family home on a quiet street walking distance to town, featuring an open concept layout, three bedrooms, and a possible in-law suite potential. This property boasts a covered deck with views of the fenced yard, a single car garage, and multiple heating options including gas furnace, wood stove, and heat pump. The basement, currently used as a salon, could be effortlessly transformed into a kitchenette. Ideal for a growing family seeking versatility and convenience. Call your agent to view today! (id:27818)
Grand Forks Realty Ltd
1255 Raymer Avenue Unit# 589
Kelowna, British Columbia
SUNRISE VILLAGE – BACKING ONTO GREEN SPACE! This charming and well-maintained 2-bedroom, 2-bath rancher offers 1,191 sq ft of comfortable, single-level living in one of the area's most desirable 45+ communities. Enjoy a spacious south-facing backyard with a large covered deck—perfect for relaxing or entertaining—plus a double garage for ample parking and storage. The bright living room features a bay window and flows seamlessly into the separate dining area. A super clean and roomy kitchen with a dedicated eating nook provides direct access to a side covered deck and the private backyard. Recent updates include brand new laminate flooring throughout. The large primary bedroom includes a 4-piece ensuite, while the generous second bedroom is perfect for guests or office space. A well-equipped laundry room with full-size washer and dryer and built-in cabinetry adds extra convenience. Sunrise Village amenities include a clubhouse with an outdoor pool, hot tub, fitness center, billiards, and a common area for social gatherings. Association fee is $617/month. One pet allowed (14” max). This home is VACANT and move-in ready, centrally located just steps from Guisachan Village Centre—offering shopping, Starbucks, a meat & deli shop, liquor store, and more. Call your agent today to book a viewing and make Sunrise Village your new home! (id:27818)
Royal LePage Kelowna
433 Mccarren Avenue Unit# 20
Kelowna, British Columbia
Welcome to this beautifully updated 3 bedroom, 3.5 bathroom + flex space townhome, ideally located in the highly sought after Kettle Valley community. Warm and inviting, this home has been recently refreshed with new flooring, carpet, paint, and bright quartz kitchen countertops. It also features newer appliances and custom California Closets for added functionality and style. The open concept main floor offers seamless flow between the kitchen, living, and dining areas - perfect for both daily living and entertaining. Upstairs, you'll find three bedrooms, two full bathrooms, and convenient upper level laundry. The lower level offers a spacious flex space with a full bathroom - ideal for a home office, guest suite, or secondary living area. Set back from the street, the fenced yard with mature landscaping provides privacy and is pet friendly, allowing for two dogs. Just a 2 minute walk to Chute Lake Elementary and Kettle Valley’s vibrant village centre, you'll enjoy easy access to a coffee shop, daycare, preschool, parks, a restaurant, dentist, convenience store, and more. Surrounded by nature with nearby hiking and biking trails, and only a short drive to the new Mission Village with Save-On-Foods, Shoppers, Bosley’s, and Starbucks. Located within the catchment of some of Kelowna’s top rated schools, this townhome offers the perfect blend of comfort, convenience, and community - making it an ideal choice for families. (id:27818)
Royal LePage Kelowna
8523 Eacrett Road Lot# 9
Radium Hot Springs, British Columbia
Summer is just around the corner — secure your perfect getaway at Mountain Shadows Resort! This fully landscaped lot is ready for you to pull in your RV and start relaxing. Enjoy the ease of a level pad and sundeck, plus a spacious green area and gravel firepit — perfect for long summer nights under the stars. Privacy is a priority, with fencing on three sides creating a peaceful, secluded retreat. This is a co-op share ownership, giving you 1/136th interest in the entire Mountain Shadows Resort property — a fantastic opportunity to own your slice of paradise. (id:27818)
RE/MAX Invermere
133 Wyndham Crescent Unit# 117
Kelowna, British Columbia
Charming Townhome in a Prime Location! Just a 2-minute walk to North Glenmore Elementary and 5 minutes to Dr. Knox Middle School, this home is ideal for families of all ages. Nestled in a vibrant community with easy access to shopping, parks, and trails, it’s the perfect setting for your next chapter. This beautifully updated home offers 3 spacious bedrooms and 2.5 baths. The main level features an open-concept layout that fills with natural light, creating a warm and welcoming atmosphere. The updated kitchen includes modern quartz countertops, a sit-up bar, and an extra nook—ideal for homework or planning your day. Enjoy meals in the dining area or on the patio for outdoor dining. Upstairs, you'll find two generous bedrooms, a full bath with an updated vanity, and a linen closet for added storage. The lower level offers a versatile space perfect for a home office, guest suite, teen retreat, or playroom—plus a large third bedroom and full bath. Thoughtful updates include fresh paint, updated fixtures, and flooring, making this home move-in ready. With a dedicated laundry area and a convenient parking space just outside your door, this home offers both functionality and comfort. PET FRIENDLY!! Dogs and Cats allowed. Max weight 20kgs. Don’t miss the chance to make it yours! (id:27818)
Royal LePage Kelowna
2160 Lower Georgia Street
Rossland, British Columbia
First time on the market! This charming 1976 home is full of warmth & character and has been lovingly cared for by the original owners since day one. Discover the perfect blend of comfort and mountain-town charm in this well maintained 3-bedroom, 3-bathroom family home, set on a generous lot in the heart of Rossland. Step inside to a bright main floor featuring a charming eat-in kitchen with adjoining dining area, a convenient half-bath and a cozy living room, enhanced by large windows that flood the space with natural light. Upstairs offers a spacious mater bedroom with ensuite and private deck, plus 2 additional bedrooms and a full bathroom, ideal for comfortable family living. The lower level offers a roomy family area ideal for relaxing or entertaining, along with a dedicated workshop, laundry space, and a separate entrance. Outside, enjoy all the sounds of nature on the wrap-around deck, surrounded by mature trees and beautiful mountain views. A 19’ x 24’ carport provides ample covered parking, and the location on a peaceful dead-end street ensures privacy and tranquility. This beautiful Rossland home offers a lifestyle that’s hard to match. Come see what makes this mountain town—and this home—so special. School, Town, Skiing, biking, hiking and golf are only a few min away. This sweet home is waiting for the perfect buyer to start some new memories. Don't miss out, call your Realtor to book your showing today! (id:27818)
Century 21 Kootenay Homes (2018) Ltd
1152 Sunset Drive Unit# 1702
Kelowna, British Columbia
Now's your opportunity to own one of Kelowna’s most extraordinary lakefront penthouses. Spanning 3,000 sq ft of refined luxury, this meticulously renovated residence sits high above the city, offering sweeping panoramic views of Okanagan Lake, the bridge, the city skyline, and the sandy beach below. Elegantly renovated throughout, highlighted updates include crafted medieval walnut doors, refreshed window coverings, and a large gourmet kitchen with premium granite countertops complemented by state-of-the-art appliances. The vaulted living room, with its modern gas fireplace, overlooks the expansive views with access to one of your three private decks, perfect for sunrises with your morning coffee or sunsets with your favourite glass of Okanagan wine, selected directly from your temperature-controlled built-in wine library. The expansive primary bedroom, crowned with a vaulted ceiling, flows seamlessly from the walk-through closet with its custom-designed built-ins to the reimagined ensuite, now a spa-like haven with granite countertops, a grand floor-to-ceiling granite walk-in shower, and heated floors. The penthouse comes with two secure underground parking spots, a same floor storage room, and access to premium amenities including two pools, steam room and gym. There’s even an option for boat moorage in the Lagoon. Positioned in the heart of downtown Kelowna, you’ll enjoy unparalleled walkability to world-class dining, shopping, galleries, theatres, and the beach. (id:27818)
Realty One Real Estate Ltd
15419 Lakeshore Drive N Unit# 6
Summerland, British Columbia
*OPEN HOUSE | SAT MAY 3rd & MAY 10th | 11:00am to 1:00pm* Nestled in the exclusive Willow Shores community on Okanagan Lake in Summerland, this stunning home offers lake access, beautiful park-like greenspace perfect for family gatherings and summer games, and a wealth of amenities. Enjoy seamless indoor-outdoor living with French doors from the living area to a spacious patio with firepit, hot tub, and outdoor shower and take in breathtaking lake and mountain views. The open-concept main floor with extremely high vaulted ceilings, see-through gas fireplace, abundant natural light, and a chef’s kitchen with stainless steel appliances, gas cooktop, built-in Thermador fridge with wine storage, and a generous island with ample storage. The luxurious main-floor primary suite boasts a 5 pc ensuite with see-through fireplace. Upstairs, you'll find three more bedrooms and two baths, including a second primary with 4 pc ensuite and private lake view balcony. Step through the bookcase to discover a secret room, prime for a wine room, playroom or potential dormer for extra bedroom. Oversized Single attached garage with workshop, plus a custom wetsuit closet for drying & storing your gear! This lakefront community on a quiet non-through street includes a private dock with boat slip (optional boat lift), firepit, pergola & sandy beach. Steps to parks and trails, hop on your bike to award winning wineries or boat to local dockside restaurants, this is the ultimate Okanagan lifestyle. (id:27818)
Royal LePage Locations West
6085 Beatrice Road
Peachland, British Columbia
Unmatched Lake Views | Dream Garage | Suite Potential Welcome to your Okanagan escape—a spacious 4 bed, 3 bath Rancher with walk-out basement, perched on a beautifully landscaped 0.40-acre lot with jaw-dropping panoramic lake views from Kelowna to Summerland. This home offers the perfect blend of comfort, function, and opportunity in one of the region’s most scenic settings. Step inside to a bright, open-concept main level with 2 bedrooms , modern laminate floors, and a central kitchen with lake views, huge picture windows to soak in the lake views, French doors lead to your private deck—perfect for lounging or dining with a view. Downstairs offers suite potential, with 2 more bedrooms, a full bath, spacious rec room, and walk-out access to the backyard. Great for guests, extended family, or future rental income. And for the car enthusiast—this garage is a showstopper. The oversized 930+ sq ft attached garage features a natural gas heater and mechanic’s pit, with room for multiple vehicles or a workshop. Plus, there's RV parking and a large driveway. Peace of mind comes with key updates: NO POLY B. , 10-year-old roof, 6-year-old furnace, and 3-year-old hot water tank. The 8-zone irrigation keeps the mature landscaping lush and low-maintenance. Quick possession available. Rarely does a property offer this kind of view, flexibility, and garage space—don’t delay get in a see it today! (id:27818)
Chamberlain Property Group
170 Mcpherson Crescent
Penticton, British Columbia
This property offers a fantastic investment opportunity or the potential for owner occupancy with income from three additional units! This side-by-side duplex includes LEGAL secondary suites and backs onto a scenic walkway and Penticton Creek. The main floor features a 4-bedroom, 3-bathroom unit that can be configured as a 3-bedroom living space with a 1-bedroom in-law suite for parents/grown-up kids. Conveniently located near schools, the hospital, and public transit, there is ample open parking for tenants. The property generates an approximate monthly gross income close to $10,000. Measurements should be verified if important. A 24-hour notice is required for viewings. Please note that the measurements provided are for both sides. Both duplexes are mirror images of each other, except one side does not have an ensuite in the master bedroom. (id:27818)
RE/MAX Wine Capital Realty
10623 Hwy 33 Highway E
Kelowna, British Columbia
A great opportunity to own just under an acre in Joe Rich, and only a 10 minute drive to Kelowna. This property is well treed and private. with nature as your backyard. This over 3000 square foot 4 bedroom home is spacious and features a new one bedroom suite with it's own separate entrance. The suite ceiling has not been done. Would be a great revenue generator. There is a 2 car attached garage to store your toys, with tons of extra parking. A large deck with new railing overlooks Mission Creek with stunning views of raw untouched forest. Tons of recent upgrades includes new bathrooms, newly finished suite, newer pellet stove, new roof, new Hot Water Tank, and newer stainless steel appliances, including an induction stove. The big bonus is a new mini ductless heating and cooling system was just installed as well. Also, there was a 4500 gallon cistern that was just installed, for fresh drinking water. The house requires some cosmetic changes, but most of the big ticket items have been done. Loads of potential with this property. (id:27818)
Royal LePage Kelowna
2913 Bouvette Street
Kelowna, British Columbia
NEW USE and ZONING change to UC5 for this Colossal Development Opportunity! With PHASE 1 in the OKANAGAN COLLEGE TOA (Transit Oriented Area), PHASES 2 and 3 on a TRANSIT SUPPORTIVE CORRIDOR, this LAND ASSEMBLY offers a total potential of 4.331 acres or 188,658.36 sq ft of land! Each phase is now UC5, allowing 6 storey mixed use. The total Assembly has a combined FAR of 380,017.44 sellable sq ft and up to 474,346.62 sellable sq ft with bonuses up to .5 FAR added. TOTAL LIST PRICE $37,694,225 PLS NOTE: 2913 Bouvette Street is in PHASE 2 and there is the option to purchase PHASE 2 only, up to 1.507 acres or 65,644.92 sq ft. At 1.8 FAR, there is a potential 118,160.86 sellable sq ft and up to 150,983.32 sellable sq ft with bonuses up to .5 FAR added. TOTAL LIST PRICE $12,897,725 Easy walk to buses, college and high schools, beaches, restaurants, shopping, the hospital and more! Flat site, easy to build, with exceptional exposure on Gordon Dr and excellent access off Bouvette St and Lowe Ct. Buyers to do own due diligence on intended use, both municipally and provincially. Some lots not listed. (id:27818)
Coldwell Banker Horizon Realty
1021 Dundas Street
Kamloops, British Columbia
Beautifully updated 3-Level Split in North Kamloops. Steps from the Thompson River & many amenities! This well-maintained 3-bedroom, 3-bathroom home is located in a quiet North Kamloops neighborhood, just one block from the river and within walking distance to schools, shopping, and transit. Built in 1975, this three-level split offers a functional layout with thoughtful updates throughout. The heart of the home features a renovated kitchen, complemented by updated bathrooms and a spacious laundry room. The large basement rec room is perfect for entertaining or relaxing, with an additional crawl space for tons of storage. Key upgrades include a newer furnace, hot water tank, and central A/C. A 2-year-old roof, exterior paint (2 years ago), fridge & dishwasher (2 years old). Outdoor features include a pergola and patio, attached carport, garden shed, and multiple parking options—both in front of the home and via the back alley - with room for the RV. This property is also zoned for a garden suite, offering future potential for added value. A great opportunity for families or a couple looking for a fantastic home in a convenient, walkable location! (id:27818)
RE/MAX Real Estate (Kamloops)
205 Third Avenue Unit# 2217
Invermere, British Columbia
It's all about Size and Location! This three-bedroom condo overlooks the pool from the 2nd floor. With 1140 sq ft, there is plenty of space for the whole family and friends. It has a large entry that invites you into a bright, open living space with new granite countertops and kitchen cabinets. The upgraded vinyl and tile flooring is durable and light in colour, adding to the modern design throughout. The covered deck is a generous size, allowing for a full set of outdoor lounging furniture, as well as a BBQ. It is a great location with mature trees offering privacy, but still being able to keep tabs on the hot tub vacancy or kids in the pool. This unit comes with an underground storage unit and parking. Such a great opportunity to own right beside the beach and a short walk to all amenities in Invermere. Call to view your new turn-key condo today. (id:27818)
Royal LePage Rockies West
314 Mariposa Court
Kamloops, British Columbia
Welcome to 314 Mariposa Court. An exquisite home featuring high-end and luxurious upgrades throughout, located on one of the most sought-after streets in the Sun Rivers Golf Resort. This immaculate, turn-key property requires nothing but your arrival—step into refined elegance and enjoy panoramic views of the 8th Fairway. The main level offers over 1,800sqft of spacious living from the Primary Bedroom with 5pc ensuite and additional large bedroom, to the powder room with glass shower that’s adjacent to the laundry room, to the Chef’s Kitchen - complete with Quartz waterfall island and premium appliance package. The lower floor continues the elevated finishing and is ideal for entertaining with its expansive game / pool room and built-in wine cellar. Finishing off the space are the two remaining large bedrooms, hobby room that could be converted into a 6th bedroom and access to the legal, one bedroom one bathroom suite. The exterior boasts ample parking, with access to the backyard detached shed and beautiful water feature. All meas are approx, buyer to confirm if important. Book your private viewing today! (id:27818)
Exp Realty (Kamloops)
1488 Bertram Street Unit# 1811
Kelowna, British Columbia
This brand new one bed, one bath unit offers fantastic value on the 18th floor with majestic lake and mountain views, and is situated right in the heart of downtown Kelowna. Welcome to Bertram, one of Kelowna's prestigious buildings offering so many amenities and features including: Rooftop gathering area with heated floors, pool, hot tub, fire pit, community room with kitchen, coworker lounges with wifi, wc and showers. There is also a gym, bocce ball court, seating areas, BBQ's, (6th floor) and a dog run (5th floor). There is great security in the building including a security guard, cameras, sprinklers, alarm system and more. This bright modern unit is brand new and has adopted a warm colour scheme, with upgrades such as high quality vinyl plank flooring throughout, microwave trim kit, custom closet organizers, upgraded lighting fixture in living area and quartz counters. The well appointed kitchen has stainless steel appliances, modern backsplash and sleek fitted cupboards. The large black trimmed double glazing windows and sliding doors lead onto a large covered West facing deck space to enjoy the afternoon sun, evening Sunsets and fabulous Okanagan Lake views. You will love living here, whether you are a first time buyer, investor or executive needing a work place to stay while in Kelowna. Call your realtor today! (All measurements are approximate) (id:27818)
Century 21 Assurance Realty Ltd
2190 Warren Avenue
Kimberley, British Columbia
What a rare find in the heart of Kimberley! This character-filled 3-bedroom, 1-bath home is bursting with opportunity and charm. Situated on an oversized corner lot in a quiet, well-established neighborhood, this 1947-built property is has a functional layout and is full of light, offering a perfect canvas for your design ideas. Whether you're a first-time buyer looking to get into the market, an investor hunting for opportunity, or a homeowner ready to breathe new life into a classic home — this one checks the boxes. Outside, you’ll love the double detached garage with alley access, ideal for storing your outdoor gear, working on projects, or converting into a workshop or studio. The large, level yard offers plenty of space for gardening, entertaining, or future development. Located just minutes from downtown Kimberley, this home puts you close to everything — schools, parks, hiking trails, the ski hill, and the vibrant Platzl with its shops, cafés, and community events. This is a property with soul, situated in a town that thrives on community and outdoor adventure. Your next chapter waiting to be written. Contact your REALTOR today! (id:27818)
Exp Realty
810 Daly Avenue
Hedley, British Columbia
Welcome to a prime opportunity in the heart of historic Hedley, BC! This soon-to-be-subdivided lot offers an incredible chance to own a piece of land with exceptional exposure along Daly Avenue—perfect for those seeking a peaceful lifestyle or looking to invest in a growing community. With its sunny setting, flat terrain, and easy access, this property is ideal for building your dream home, a recreational getaway, or a small-scale business with no Zoning and the freedom to do what ever you want. Hedley is a charming town known for its rich mining history, outdoor adventure, and welcoming spirit—offering quick access to Princeton, Keremeos, and the Okanagan. Secure your slice of Similkameen now! (id:27818)
Exp Realty
3560 Riviera Drive
Kelowna, British Columbia
Valley and mountain views in this 3 bedroom 3 bathroom walkout rancher in Sunset Ranch. This beautifully finished home offers the perfect blend of comfort and elegance. The main level features a sleek kitchen with stainless steel appliances, Cambria countertops, and opens to a bright living space that flows onto a covered deck, ideal for soaking in the scenery. The primary ensuite is a true retreat with a dual vanity, soaker tub, stand-up shower, and heated floors. Downstairs, enjoy a spacious walkout basement complete with a wet bar, perfect for entertaining. The double garage is polished with epoxy floors and built-in cabinetry for ultimate organization. Strata fee covers all lawn care, and building envelope including roof, windows, siding, and decking. (id:27818)
Royal LePage Kelowna
2250 Louie Drive Unit# 144
Westbank, British Columbia
A Rare Gem in Westlake Gardens! Opportunities like this don’t come around often—this fully detached rancher with a finished lower level is nearly 3,000 sq. ft. of beautifully updated living space. This home is designed for comfort, style, & effortless living. Extensively renovated, it boasts new flooring, paint, modern light fixtures, and vaulted ceilings that create a bright and inviting atmosphere. The gourmet kitchen is a chef’s dream, featuring brand-new cabinets, sleek quartz countertops, s/s appliances, and a skylight that fills the space with natural light. The family room—with gas fireplace—opens onto a private patio, perfect for morning coffee or evening relaxation. The primary suite is a true retreat, offering a walk-in closet and a spa-inspired ensuite where you can soak away the stresses of the day. Need space for guests or hobbies? The fully finished lower level delivers with a huge rec room, 3rd bedroom, gym/flex space, full bathroom, laundry room, and storage. Plus a dbl garage & drive way. Located in the sought-after 19+ community, this home is walking distance to coffee shops, restaurants, shopping, and everyday essentials. Plus the clubhouse offers social activities, a pool table, and a kitchen for hosting events. With a PREPAID lease, no Provincial Property Transfer Tax, and no Spec Tax, this is an incredible value in a prime location! Don’t miss your chance to own one of the most exclusive homes in Westlake Gardens—schedule your showing today! (id:27818)
Vantage West Realty Inc.
1815 Jonathan Road
Kelowna, British Columbia
Incredible opportunity to own a single-family home on a quiet, no-thru road along the sought-after Mackenzie bench—where panoramic views and a strong sense of community define the lifestyle. With 5 bedrooms and 3 bathrooms, this home offers a functional layout ideal for families. The main level includes three bedrooms, including the primary suite with a private ensuite, while two additional bedrooms are located on the lower level—perfect for guests, teens, or a home office setup. The kitchen has been tastefully updated in a timeless, stylish design and flows seamlessly to the open dining and living areas. Double doors lead to a large, covered deck—perfect for entertaining or relaxing while taking in the sweeping valley views. A gas line on the deck adds convenience for outdoor cooking or a future heater setup. Downstairs offers 632 sq. ft. of unfinished space, ideal for customization to suit your needs—whether it's a media room, home gym, suite or additional living area. Set on a private 0.23-acre lot, the lush, pool-sized backyard is a hidden gem—fully surrounded by mature greenery and featuring a cherry tree, seedless blackberries, and plenty of space to garden, play, or unwind. A pure air furnace filter system adds to the home's comfort and air quality, while recent upgrades including a new roof and windows offer peace of mind. Located just minutes from shopping, schools, transit, YLW and more—this is an ideal family home in a quiet, welcoming neighbourhood. (id:27818)
RE/MAX Kelowna - Stone Sisters
2256 Coldwater Drive
Kamloops, British Columbia
Welcome to 2256 Coldwater, a brand new home currently under construction within the Trail Side II neighbourhood. Built by Cressman Homes, this four bedroom, two bathroom home PLUS a one bedroom, one bathroom legal suite is functional yet stylish for a growing family. The open-plan kitchen seamlessly flows into the dining and living areas, creating a bright and inviting atmosphere with tons of natural light. Along the main level are two spacious bedrooms, five-piece bathroom, laundry room with utility sink, and the Primate Suite. Featuring its very own sundeck, large walk-in closet, and airy ensuite with glassed-in shower, this Master Bedroom will be your peace at the end of a long day. The fully finished basement offers a large bedroom, which could easily serve as a rec room (or home office) with closet space for extra storage, access to the two-car garage, and direct access to the legal suite. Perfect for multi-generational homes, teenagers craving privacy, or as a mortgage helper, the one-bedroom suite is fully contained with a full bathroom, area for a washer / dryer stack, large kitchen and living area, and separate entrance. With its modern features and flexible layout, this is the fresh start you've been looking for. All measurements are approximate and were taken from building plans; buyers to verify. Book your private viewing today! Estimated Completion Summer 2025. (id:27818)
Exp Realty (Kamloops)
2210 Louie Drive Unit# 26
West Kelowna, British Columbia
No expense spared renovated affordable home! Centrally located, within walking distance of all types of amenities. All appliances are newer. The private backyard and patio are perfect for enjoying the Okanagan summer. One covered parking and one additional space conveniently situated right at your front door and visitors parking a short walk across the road. This home has a great layout that will work with all your needs, from the large living room to the nook in the kitchen it will impress you the moment you walk in the front door. Do not wait on this one as it will not wait for you. (id:27818)
Stilhavn Real Estate Services
4455 Sherwood Court
Kelowna, British Columbia
Spectacular open-concept walkout bungalow in the heart of the Lower Mission—Kelowna’s most sought-after neighbourhood and the #1 area locals aspire to call home. From the backyard, enjoy private gated access to the newly completed 9-acre DeHart Park, featuring scenic landscaped walking trails and numerous fun amenities for all ages to enjoy. Inside, this unassuming home opens to over 4,500 sq. ft. of newly finished luxury living. No expense has been spared—high-end designer finishings and custom touches are carried throughout. Designed for convenient one-level living, the main floor features a brand-new luxury chef’s kitchen, an expansive primary suite with walk-in closet and spa-like ensuite, and a spacious great room with oversized windows that flood the space with natural light. The lower walkout level offers three large bedrooms, perfect for children, guests, or an in-law suite—giving everyone their own space. Sliding doors lead to a true backyard oasis: a top-of-the-line saltwater pool with full-length concrete stairs, power cover, and LED lighting—all controlled from your phone. The low-maintenance yard is ideal for a lock-and-leave lifestyle or busy family life. This is your opportunity to live in the coveted Lower Mission—just steps from the lake, with access to quiet beaches, top-rated schools, great restaurants, and shopping, all within walking distance. Viewings available on short notice. (id:27818)
Unison Jane Hoffman Realty
1220 Lawes Street
Enderby, British Columbia
Welcome to the beautiful North Okanagan. This 3 bedroom, 2 bathroom home is tucked away on a private 0.27-acre lot, offering incredible valley views and peaceful surroundings. Built in 2006, the well-maintained property features a spacious layout with fresh paint throughout, newer flooring, an updated heating system, and recently replaced appliances. The bright kitchen comes equipped with modern appliances and rich wood cabinetry. From the living room, access the expansive deck with incredible panoramic views, ideal for seamless entertaining. Above the main floor, the second level boasts two bedrooms, including the primary, as well as a well-appointed full hall bathroom. A third bedroom is ideal for guests on the main floor. Below, the walkout basement level contains a lovely family room with pellet stove for warmth and ambiance. Enjoy evenings in your private hot tub or take advantage of the 2 car covered carport, attached garage, and extra shop space, perfect for storage or hobbies. With RV parking, municipal water, and no septic worries, this home blends rural serenity with urban convenience. Whether you're looking for a full-time residence or a private retreat, 1220 Lawes Street offers comfort, space, and views. Book your private showing today. (id:27818)
RE/MAX Vernon Salt Fowler
1982 Hidden Ridge Place
Kelowna, British Columbia
Incredible family home in Wilden with stunning backyard and pool. This beautifully finished home checks all the boxes. Main floor features gorgeous kitchen perfect for entertaining. Gas stove, bar seating at large island looking out to living room and backyard. Main floor primary with 5 pc ensuite and walk-in closet is neatly tucked behind dining area. Wake up to morning views of your backyard oasis. Home office and laundry with pantry round out main floor. Upstairs features 2 bedrooms, bathroom and hang out area, perfect for younger kids or teens. Downstairs is massive! 2 more bedrooms plus 4 pc bath. Large rec area perfect for gym and functional space. In addition, there is a large media room-the ideal set up for home theatre. After so many highlights, the pool and backyard top it all off. Private yard with pergola to lounge and hang out in the shade. Rock water fall. Fire pit. Covered dining. So many options for your Summer days and nights. Located on quiet cul de sac and close to trails, UBCO, and 15 minutes to downtown. This is a stunning, must see home. (id:27818)
Royal LePage Kelowna
3755 White Lake Road
Tappen, British Columbia
Charming Log Home on 2 Private Manicured Acres. Welcome to this stunning and meticulously maintained log home, a rare and unique opportunity you won’t want to miss! From the moment you arrive, you’ll notice the pride of ownership in both the home and the beautifully kept grounds. Step inside and be captivated by the eye catching views framed by large front windows, and the striking floor-to-ceiling handcrafted stone fireplace that houses a cozy pellet stove—perfect for gathering around. The impressive logs are accented by clean chinking, which not only enhances the home's rustic elegance but also boosts its energy efficiency. The fully fenced property offers a wide array of features for comfort, recreation, and flexibility. Enjoy an insulated two-level barn with power and A/C, three dedicated RV spots (two with full hookups), a charming gazebo, and multiple peaceful view areas to relax and take in the scenery. Inside, the main level offers two spacious bdrms, a stylish spa-like bathroom, and a practical laundry/mudroom. The lower level provides a large open living space, two additional bedrooms, a beautifully updated full bathroom, and abundant storage. Step out onto the lower deck, complete with private lounging zones and access to the hot tub, ideal for soaking under the stars. The upper deck is serene and comfortable, with a retractable awning to provide shade when desired, perfect for entertaining. Too much to share see the feature sheet and book your showing today (id:27818)
RE/MAX Shuswap Realty
6685 6 Highway
Appledale, British Columbia
Perched on nearly 3 acres in Appledale, this beautiful modern farmhouse-style home offers space, charm, and endless possibilities. Plus a separate self contained cottage. The thoughtfully designed home features high ceilings, a huge custom kitchen, wide plank flooring, bright oversized loft-style bedrooms and beautifully designed bathrooms. The seamless open-concept layout allows natural light to flow throughout the home effortlessly. The full basement offers the potential for 3 bed/ 1 bath suite! In addition to the home there is a charming self-contained cottage, complete with its own yard space. Loft bedrooms, woodstove, lots of light and that cozy cottage charm. Perfect as a rental, guest house, or studio/work space. The land is rich with fertile soil, gardens, fruit trees, greenhouse, and a picture-perfect spring fed pond. With two water licenses and breathtaking mountain views, this property is truly a must-see—ideal for families, nature lovers, and those seeking a great investment opportunity in the heart of the Slocan Valley. (id:27818)
Fair Realty (Nelson)
112 Sumac Ridge Drive
Summerland, British Columbia
Lovely views of Okanagan Lake from this two-storey home, nestled in the quiet subdivision of Sumac Ridge Lakeview Estates, just north of town. The spacious 3 bedroom and den, 2.5 bathroom home offers the perfect blend of comfort, character, and privacy. Inside, you'll find vaulted ceilings that enhance the open, airy feel of the main living area. A cozy family room off the kitchen, complete with a gas fireplace, creates the perfect space for relaxing or entertaining. The versatile den makes a great home office or hobby space. Upstairs, the large primary suite features a full ensuite bathroom and opens onto a private deck—perfect for enjoying peaceful mornings with views of the 8th tee box and Okanagan Lake. Outdoors, enjoy your tranquil yard with mature landscaping, raised garden boxes and underground irrigation. The double car garage and extended driveway provide ample parking and added privacy from the road. This unique property combines a desirable location, thoughtful layout, and a classic traditional design—ideal for families, golf enthusiasts, or anyone seeking a serene lifestyle. (id:27818)
Parker Real Estate
4868 Riverview Drive Unit# 183
Edgewater, British Columbia
Welcome to Lot 183 at Valley Edge Resort – your perfect getaway and an excellent opportunity to embrace recreational living at its finest. This spacious lot is ideally located and offers a peaceful, private setting surrounded by mature trees. It features a large deck, a convenient shed, and a cozy fire pit – everything you need to unwind and enjoy the long, warm summer days. The heavy lifting has already been done, so all that’s left is for you to relax and make the most of your time here. Valley Edge Resort boasts outstanding amenities, including a swimming pool, tennis and pickleball courts, a gym, washroom and laundry facilities, and a games room – everything you need to make every visit comfortable and enjoyable. Start making unforgettable memories today on the warm side of the Rockies. (id:27818)
Royal LePage Rockies West
Lots 9-11 Harper Subdivision
Dawson Creek, British Columbia
Just over 3 acres on the edge of the city limits. You can literally walk into town. 3 acres of wooded land with views of the valley located in Harper Subdivision. You can even put a Modular Home on this land as long as it is no older than 5 years old. And bring the horses! Endless possibilities here. All the benefits of the city but the peace and quiet of country living and you even have city-sewer that you will connect to! These lots offer a fantastic view to the west of rolling hills and Bear Mountain. You can't find many parcels like this anymore, call today. (id:27818)
RE/MAX Dawson Creek Realty
102 Pineview Place
Penticton, British Columbia
Excellent investment! This home has been beautifully renovated throughout and designed to be low maintenance. There are many possibilities here, upstairs you have 3 bedrooms and a full bath, downstairs is a fully self-contained in law suite. The house can easily be converted back to one residence should that be preferred. The upstairs enjoys a huge south facing deck that is partially covered. Synthetic lawn keeps the property always looking great with little maintenance. There is space to park an RV, a single garage and a carport in addition to the driveway. Located on a cul-de-sac, near to schools and shopping. This is a must see property. Call today. (id:27818)
Royal LePage Locations West
130 Skaha Place Unit# 206
Penticton, British Columbia
Whether you’re entering the market, downsizing, or searching for an investment property with excellent rental potential, this unit checks all the boxes. This 1-bedroom, 1-bathroom condo offers approx 600 sqft of living space, with plenty of natural light and a functional open-concept floor plan. Soak up the sunshine on the private balcony and savor your morning coffee while being sheltered from direct traffic noise. The unit includes designated parking, and is only a short walk from Skaha Lake Park & Beach. Skaha Lake Park is a 21-acre park that offers a variety of year-round recreational opportunities, from playgrounds and ball courts to watersports. Skaha Beach is recognized among Canada’s top beaches, and is a prime spot for playing in the sand or swimming in the warm waters of Skaha Lake. This condo offers the ultimate lakeside lifestyle in a prime location in Penticton. Start and end your days with peaceful walks along the shoreline, while enjoying easy access to tennis courts, beach volleyball, a playground, recreation facilities, and the marina—all just steps from your front door. Don’t miss out—reach out for more information. Marketed by neuhouzz Real Estate, brokered by eXp Realty. (id:27818)
Exp Realty
1402 Crease Avenue
Nelson, British Columbia
Welcome to this beautifully maintained corner lot in Rosemont! This 1965-built hybrid mid century modern style home offers 3 bedrooms, 2 full bathrooms and a wonderful fow with an open concept living and dining area overlooking the front yard. Inside, you will find numerous upgrades including newer vinyl windows, beveled oak hardwood flooring, a renovated kitchen (2018) with new cabinets, backsplash, flooring. The main bathroom was tastefully updated in 2008. Additional features include a newer hot water tank (2021), radon mitigation system (2016), and a mini split for year-round comfort. Enjoy the convenience of a 2-vehicle carport with covered parking, 200 Amp service, and a pre-wired EV charging outlet. The living room windows frame beautiful lake and mountain views. The large corner lot gets great sun exposure and is landscaped with lovely trees and shrubs, including a magnolia and weeping willows. The recent boundary adjustment now includes the yard area behind the home, expanding the lot to approximately 100' x 130' and encompassing the workshop. Off-street parking, carport storage, and a side/lower entry (possible suite potential) add even more value. Located close to schools, a convenience store, golf course, skate/bike park, and disc golf course. (id:27818)
Coldwell Banker Rosling Real Estate (Nelson)
711 Pineview Road
Penticton, British Columbia
Build your dream home on this fully serviced 6,534 sq ft lakeview lot, ideally located in Penticton’s desirable Wiltse neighborhood. This prime parcel offers excellent flexibility, perfectly suited for either a rancher with a walkout basement or a two-story home. With no time restrictions to begin construction and the freedom to bring your own builder, this is a rare opportunity to create a custom or spec home tailored to your vision. (id:27818)
Chamberlain Property Group
1550 Dickson Avenue Unit# 222
Kelowna, British Columbia
Welcome Home to #222 1550 Dickson Ave. This bright and spacious 2-bedroom, 2-bathroom corner unit at the Mode is located in the vibrant Landmark District. Steps from shopping, amazing restaurants and the Farmers Market. With a modern feel throughout, this home offers an open and airy layout, ideal for those seeking comfort and style. Pets are allowed with restrictions. Long Term rentals are permitted and with its location close to the Landmark Buildings this would make a great income property. Don't miss out on this fantastic opportunity to own in a vibrant and convenient location with all the modern amenities you desire. Call your Realtor to book a viewing today! (id:27818)
Coldwell Banker Executives Realty
3413 24 Avenue
Vernon, British Columbia
Sellers motivated, quick possession possible. Discover an exceptional opportunity to own this beautifully renovated home, ideally situated close to transit, schools, the college, and the hospital. This versatile property offers 4 bedrooms (one without a closet) and 2 bathrooms, with the potential to add a secondary suite. The layout is highly functional, featuring a bright living room upstairs and a spacious family room in the basement. The property boasts ample parking, including space for an RV or boat. Step outside to enjoy the large 12'5"" x 12' covered deck, perfect for morning coffee or year-round relaxation. The expansive fenced backyard provides a safe and fun space for children or pets. Whether you're searching for the perfect family home or a lucrative investment property, this home has it all. The lower level offers the potential to add a second kitchen and laundry, making it ideal for conversion into a rental suite. The zoning designation offers significant potential for prospective buyers, as the property is classified under MUM (Multi-Unit: Medium Scale) zoning. This zoning allows for a variety of small to medium-scale housing developments, including townhouses and multi-unit housing, with a maximum height of up to four storeys. It is particularly well-suited for projects in areas undergoing development or redevelopment. (Disclosure, always do due diligence to confirm the mentioned.) (id:27818)
Exp Realty (Kelowna)
9716 Thompson Road
Summerland, British Columbia
Welcome to 9716 Thompson Road! This fully updated entry-level rancher home offers 3 beds and 2 baths with stunning mountain views. The main floor features an open-concept living area with hardwood floors and large windows that bring in loads of natural light. The updated kitchen boasts a large island, perfect for hosting family and friends. The primary bedroom has French doors opening to a cozy patio for morning coffees. Outside, enjoy a large covered deck off the kitchen and a spacious yard for the kids to play! There is a detached garage, 2 storage sheds and a long driveway suitable for RV parking and all the toys! Major updates completed: 10-year-old roof, newer Hardie board siding and windows, and four ductless heat pumps throughout the home for efficient comfort! This home is move in ready and waiting for its new owners! (id:27818)
RE/MAX Penticton Realty
476 Pevero Place
Kamloops, British Columbia
Tucked away on a quiet cul-de-sac in Rivershore Estates, this 4-bedroom, 4-bathroom brick home offers timeless character and strong bones. Featuring vaulted ceilings and a dramatic floor-to-ceiling brick fireplace, the main living areas are full of potential and classic charm. The layout includes 2 bedrooms up and 2 down, with beautiful wood and brick accents throughout. While the interior is original to its 1981 build, it provides an excellent opportunity for modern updates. A standout feature is the indoor pool, surrounded by floor-to-ceiling windows that overlook the golf course—perfect for year-round enjoyment. Bareland strata fees are $275/month. LISTED BY RE/MAX LEGACY. Call to book your private viewing. (id:27818)
RE/MAX Legacy
2555 Pratt Road
Kamloops, British Columbia
Welcome to your private sanctuary, nestled in the serene landscapes of Barnhartvale in Kamloops. This estate property offers an unparalleled blend of space, privacy, and luxurious living, perfect for those seeking both comfort & sophistication. Built in 2007, this meticulously crafted 6 bed 5 bath home spans over 4800sqft, boasting a host of impressive amenities, including a spacious theatre room, ideal for entertaining guests or enjoying family movie nights in absolute comfort. For the discerning hobbyist or entrepreneur, a detached shop provides ample space for projects, storage, or converting into a studio or office space. The attached 3-car garage ensures convenience and security for your vehicles and outdoor gear. Beyond its practical allure, the property's setting is a true highlight with almost 5 acres of land. Surrounded by natural beauty, it offers a retreat-like atmosphere where you can unwind and recharge. Only 20 minutes to Downtown Kamloops. Book your showing today! (id:27818)
Brendan Shaw Real Estate Ltd.
350 Davie Road Unit# 6
Kelowna, British Columbia
Extensively renovated 3 bed, 2.5 bath townhome with a main floor master suite! Welcome to Spring Valley Gardens, this well run self managed complex is an amazing place to call home. Each unit had new windows/doors installed a few years ago and all the Poly B was removed from both this unit and the entire complex making insurance affordable. The entrance to unit 6 features soaring ceilings that create a grand feeling. The fully renovated kitchen with new cabinets, countertops, back splash, hood fan and all appliances is the perfect space to prepare meals. Dining room and living rooms are open concept with a gas fireplace to cozy up to on those cold winter days. Patio door leads to your good sized private patio which fronts onto green space. Master suite is on the main floor with a totally renovated ensuite that features a beautiful walk in shower, new vanity and more. The main half bath was also upgraded with new fixtures and vanity. Upstairs are 2 bedrooms, one with a walk in closet and one with a massive storage room. The upstairs bathroom has a tub/shower combo and was also completely renovated. The unit has updated high efficiency forced air heating and AC to beat the scorching Kelowna summer days. Built in Vac, 3 year old hot water tank, newer appliances and a private single car garage. Centrally located close to schools, shopping and even Davie Rd park is only a few steps away! Please check out the virtual tour in the media tab! (id:27818)
Century 21 Assurance Realty Ltd
9990 Eastside Road Unit# 7
Vernon, British Columbia
Imagine waking up to breathtaking views of the lake and stepping directly onto your private 75' beach-complete with a spacious dock featuring a seating area and boat lift. A scenic 20-minute drive from Vernon, along the picturesque east side of Okanagan Lake and past Ellison Provincial Park, this exclusive neighborhood offers unparalleled privacy and tranquility among its 12 distinctive homes. This stunning 4,746 sq. ft. residence is meticulously designed for family enjoyment and entertainment, blending elegant tile, stone, and premium wood finishes. The main level features a spacious living area that connects to a wrap-around deck and the upper level provides serene sleeping quarters. The lower level maximizes the Okanagan lifestyle, with innovative moving wall systems that open onto expansive patios and the beach beyond. A second full kitchen and bar on this level ensures all summer activities remain conveniently at beach level. An elevator located just off the garage provides effortless access from the upper floor to the beach level, removing any concern about navigating stairs. This exceptional property includes 5 bedrooms, 4 bathrooms, in-floor heating, triple garage, media room, security system, water treatments, and fire suppression. The beautifully landscaped grounds are designed for easy maintenance, allowing you to focus on enjoying life by the lake. Invite friends and family to share in the magic of this incredible waterfront estate. Start living your dream today! (id:27818)
RE/MAX Priscilla
600 Sarsons Road Unit# 104
Kelowna, British Columbia
Immaculate 2 Bed ground-floor condo in prestigious Southwinds at Sarsons! This bright and spacious 997 sq ft unit features 9' ceilings, engineered hickory hardwood floors, and large east-facing windows that fill the space with natural light. The open-concept layout includes a gourmet kitchen with granite countertops, maple cabinetry, a large island, and stainless steel appliances. The living room is warm and inviting, with a gas fireplace and direct access to a private covered patio surrounded by lush landscaping—perfect for relaxing or entertaining. A French door opens to a versatile den, ideal for a home office, hobby room, or guest space. The generous primary suite offers a walk-through closet and a beautifully finished 3-piece ensuite with granite counters and a tiled shower. A second full bathroom includes a tub for added convenience. In-suite stackable laundry completes the package. Enjoy premium amenities, including an indoor pool, hot tub, fitness center, clubhouse, and meticulously maintained grounds with ponds and walking paths. Just steps to Sarsons Beach, shops, and cafes. Executive living in the heart of the Lower Mission! (id:27818)
Royal LePage Kelowna
