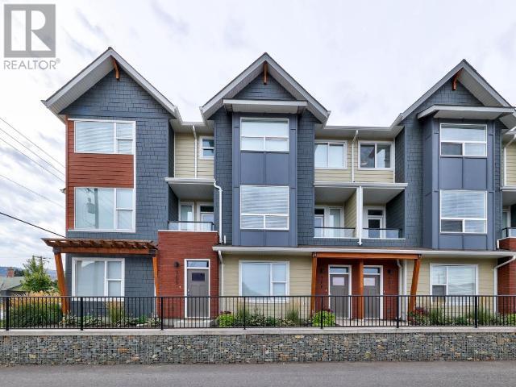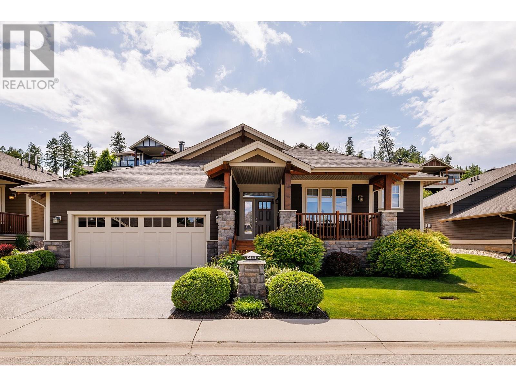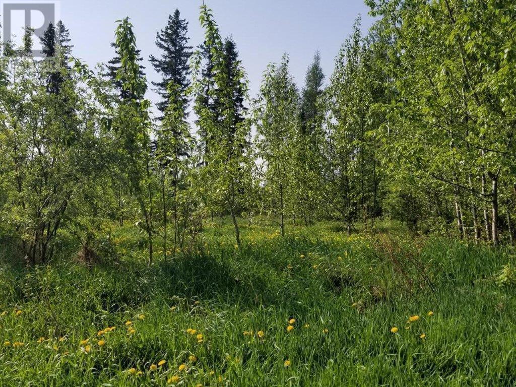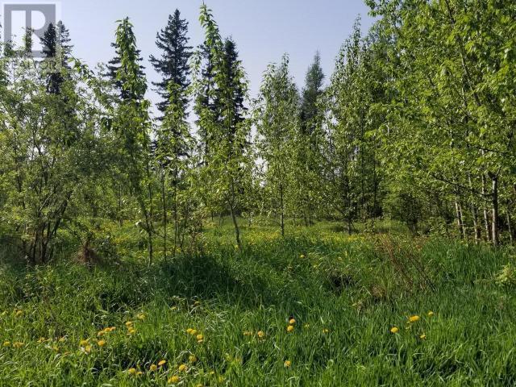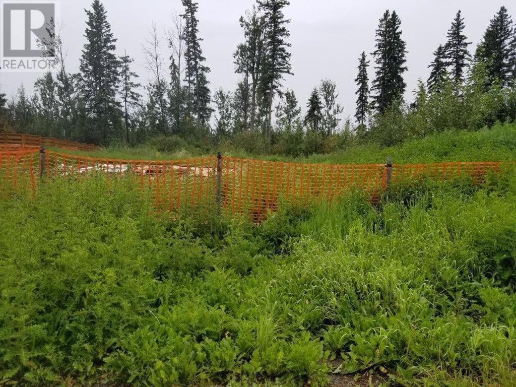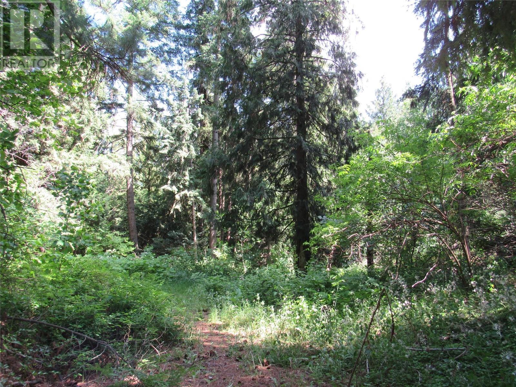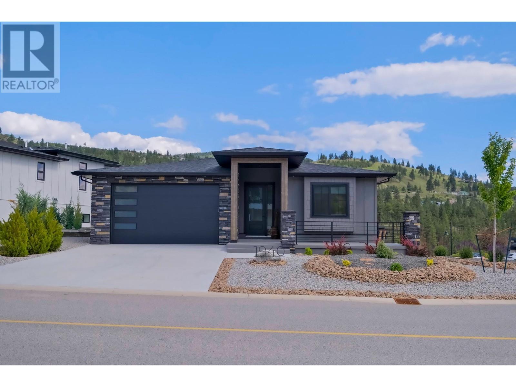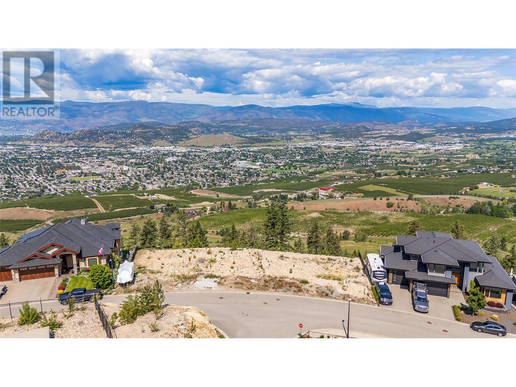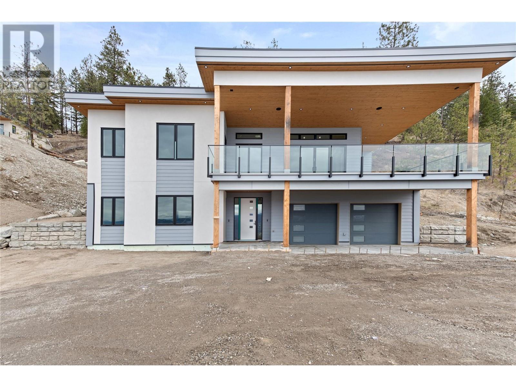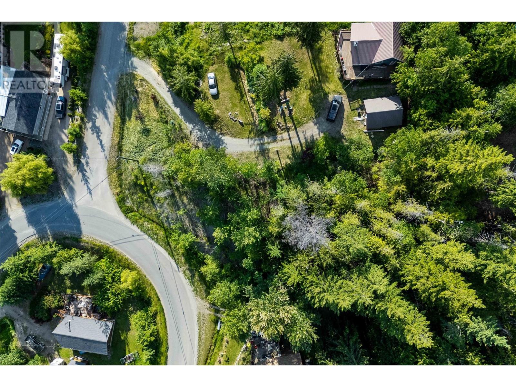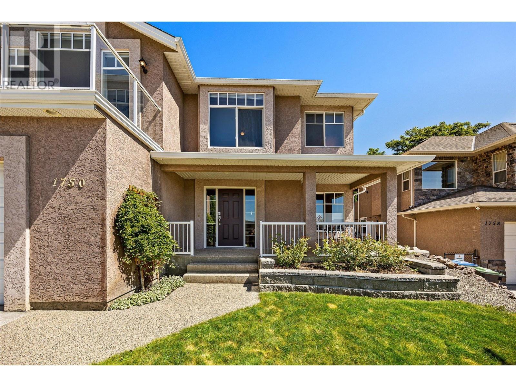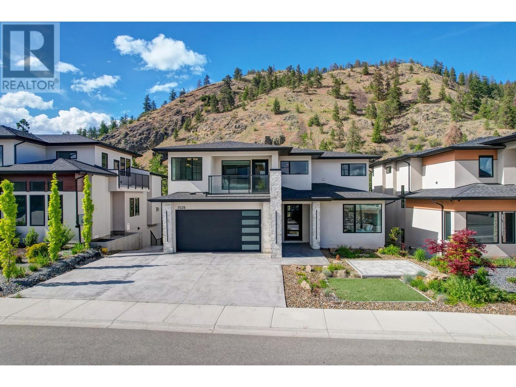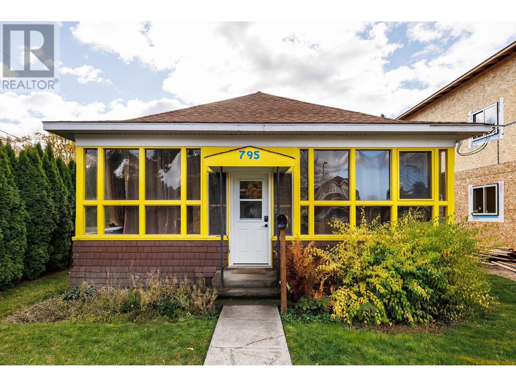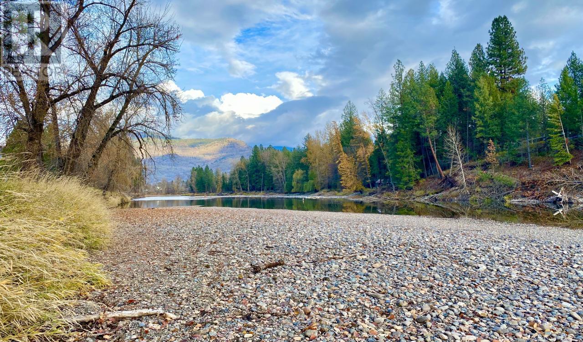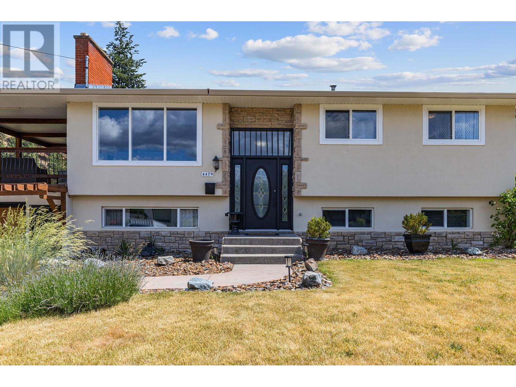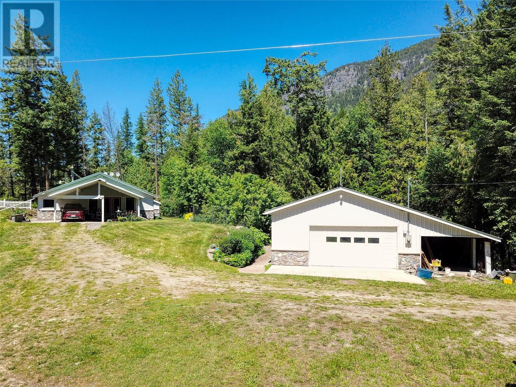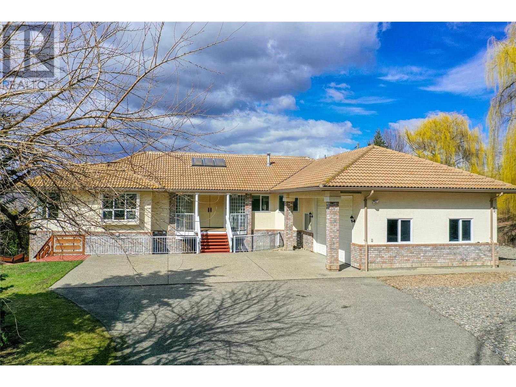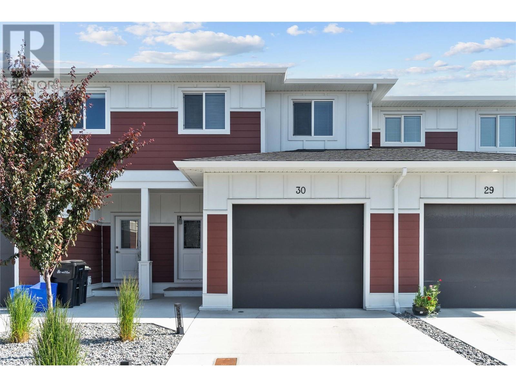2054 Trans Canada Highway
Sicamous, British Columbia
Eagle Valley Storage & Lodge is located approximately 3 km north of Sicamous, on a 9-acre property, just off the Trans Canada Hwy. It features a large boat and recreational complex with four acres dedicated to buildings, boat, RV & Sled storage, office/shop building, and accommodations. The shop is a spacious, heated two-story building with an elevator, offering upper-level sled storage and a lower level for Marine Mechanics. There's also an office & retail store with storage and a bathroom, two full suites, and a separate large lodge with an open concept living area, fireplace, games room, poker table, multiple bedrooms, and six bathrooms. The property provides heated and cold storage options, full Marine services, detailing, valets, and accommodations. Past services included sled and boat rentals and sled guiding, which could potentially be reintroduced to substantially increase revenues. There is also opportunity for more boat repairs and maintenance. This business has tons of growth potential. The shop comes with a Snap-on tool chest, welder, built-in pressure washer, and other equipment. The lodge is fully furnished and includes a hot tub, barbecue, skid steer, and tractor. Offered at $3,350,000 (appraised value 2023: $3,800,000). (id:27818)
Coldwell Banker Executives Realty
287 Lachine Avenue
Princeton, British Columbia
Nestled in the heart of Allison Flats, this charming 1 bedroom plus den home offers versatility for first time buyers, investors or even as a weekend get-away. The home features an excellent layout that's easy to maintain and includes a part basement for ample storage space, along with an extra bedroom/den for added flexibility. Outside, a detached workshop ensures secure storage, while the two separate lots present a fantastic investment opportunity with future development potential. Some windows have been updated along with flooring in the living room and bedroom. Can be made available furnished as is. (id:27818)
Century 21 Horizon West Realty
626 Winnipeg Street
Penticton, British Columbia
Welcome to 626 Winnipeg Street - a property offering nothing but possibilities! Situated in a desirable downtown area, close to schools, transit, entertainment, and shopping, opportunity is everywhere. With two spacious bedrooms, a full four-piece bathroom, a large living room and a separate dining room, as well as a front foyer, this home has plenty of space to enjoy with the benefit of main floor living The large updated kitchen features all stainless appliances, new flooring and countertops, and plenty of cupboard space. Also updated is the furnace, hot water tank, and all the electrical! From the window of the large kitchen, enjoy the view to the outdoor oasis where a gorgeous pool makes this property stand out from all the others! The large 1/4 acre lot means a massive backyard which featuring pool with heat pump. Whether entertaining or enjoying with family, this property maximizes everything that says Okanagan Summer with plenty of space left over for a vegetable or flower garden! Beautiful character features like coved ceilings and wood floors complete this home that offers full attic and a spacious basement currently used as the laundry room and workshop. Whether you are looking for your own home, a long term investment to rent out, or are a developer looking to maximize this property's zoning for multi-unit residential, this is a must-see! Contact your Realtor® or the listing agent today for your private viewing. Buyer to confirm all measurements. (id:27818)
Engel & Volkers South Okanagan
1850 Hugh Allan Drive Unit# 119
Kamloops, British Columbia
Welcome to this delightful single-family home in the family friendly community of The Landing in Pineview. This inviting residence offers modern style and comfortable living, featuring two generously sized bedrooms and two four-piece bathrooms with sleek finishes and stainless steel appliances. The upper main floor boasts an open-concept layout, ideal for entertaining, with a spacious island, ample counter space, and abundant natural light, along with access to the upper deck. The main floor includes a large bedroom with a walk-in closet and a full four-piece bathroom, while the lower-level entry basement features a second bedroom and an additional full bathroom. Relax in the expansive rec room, which opens onto a 15x8 patio and a fully fenced yard—perfect for unwinding or hosting gatherings. Additional conveniences include a single-car garage, a laundry room with built-in storage shelves, and easy access to nearby trails, shopping, and parks. With a new elementary school opening in 2026, this home presents an excellent opportunity for families seeking both convenience and a wonderful community. Enjoy a comfortable and well-connected neighborhood, all with a low bareland strata fee of just $90. All meas approx. (id:27818)
Royal LePage Westwin Realty
957 Mt. Grady Road
Vernon, British Columbia
This home has everything you need to settle into one of the best neighbourhoods in Vernon -- at a fraction of the average cost. PLUS Sellers have just completed a brand new 33'x10' two-tiered deck all the way across the back of the home! Why? because they received many comments that the home was perfect in every way except for the back yard -- so they fixed it! This new deck transforms the back yard slope into a backyard oasis! Just bring your deck furniture and enjoy! (Isn't a great thing to leave a place better than you found it?) This home has super functionality with 3 bedrooms on the top floor and 1 office on the main floor. Note, the office has a window so could serve as a small bedroom if needed. A beautiful deck runs all along the front of the house to enjoy the City views. This home has been ""lightly used"" by the last 2 owners and well maintained. There's even a new Bosch dishwasher with the plastic wrap still in place! New paint and new lighting. New storm door. Double garage and 3 exterior parking spots as well as tons of street parking. You just need to unpack! (id:27818)
Coldwell Banker Executives Realty
5840 73 Avenue Ne
Salmon Arm, British Columbia
DON'T MISS THIS GEM. Tucked into a peaceful cul-de-sac in the heart of family-friendly Canoe, this 3 bed, 3 bath home (2018) was custom-built by award winning Whitstone Developments Ltd. and is more than just a place to live—it's where your next chapter begins. Step inside and be greeted by a thoughtfully designed, bright main floor that’s perfect for both quiet mornings and lively gatherings. The modern kitchen is designed with quality finishes, generous counter space, and a layout that flows effortlessly into the dining room. Upstairs, you’ll find a spacious primary suite with a private ensuite, plus two additional bedrooms and a full bath—ideal for kids, guests, or your home office. Also upstairs is a bonus unfinished space waiting for your creative ideas. Outside? A large fully landscaped lot, featuring a patio space, grape arbor and the privacy of green space behind you. Picture summer barbecues, kids riding bikes in the cul-de-sac, and cozy evenings under the stars. Canoe offers that rare blend of small-town charm and big-nature access—beaches, parks, trails, and Shuswap Lake are all just minutes away. This is more than a home. It’s your basecamp for adventure, a safe space to grow, and a smart investment in lifestyle and community. Homes like this don’t come up often in Canoe—come take a look before it’s gone. All measurements taken with iGUIDE. Measurements to be verified by the Buyer if deemed important to the Buyer. (id:27818)
Canada Flex Realty Group Ltd.
2378 Saucier Road
Kelowna, British Columbia
Nestled in the sought-after community of Southeast Kelowna, this stunning 4.37-acre gated estate offers an unparalleled combination of luxury and tranquility. Perfect for families or those seeking a serene retreat, this updated property features a spacious 4-bedroom single-family home and a detached studio dwelling that provides opportunity for passive income or guest accommodations. With substantial renovations throughout, the home exudes quality and sophistication, with high-end finishings, modern upgrades, and thoughtful design. The main floor master suite offers direct patio access, an ensuite bathroom, walk-in closet, and a private attached den. The upper-level master suite offers an expansive 6- piece ensuite bathroom as well. Many details have been considered throughout, with newer high-efficiency systems, including a gas furnace, hot water tank, heat pump, and upgraded electrical, plumbing, and insulation. Step outside and immerse yourself in the estate’s natural beauty. The expansive yard features newly updated 20' x 40' in-ground pool with tanning deck, perfect for entertaining or relaxing on hot summer days, surrounded by lush landscaping, assorted fruit trees, and peaceful, tranquil views. The partially fenced property also includes some underground irrigation for easy maintenance. Bordered by a scenic wooded ravine, this estate offers a rare blend of rural charm and modern luxury, providing an exceptional lifestyle in one of Kelowna’s most desirable areas. (id:27818)
Macdonald Realty Interior
6300 Furrer Road
Kamloops, British Columbia
Looking for a fantastic home on a spacious lot with a detached garage, tons of parking, and a studio suite for guests, family, or extra income? This is it! This 3 bed, 3 bath home sits on a 0.5-acre lot in Dallas with a fenced yard, offering room to garden, play, entertain, or relax. The main floor features large windows, great natural light throughout the kitchen, airy living room and dining area. The kitchen includes a gas stove and ample space for the home chef and easy access from the kitchen/dining area for outdoor entertaining or BBQing. Upstairs, you'll find two generous bedrooms, including the primary with a 3pc ensuite. Downstairs offers a cozy family room with a gas fireplace, third bedroom, & laundry area with an attached 3pc bath. The lower level has a with a den waiting for your ideas - perfect for a gym, yoga studio, or craft space. There is plenty of storage space as well. The detached double garage also includes a studio suite with a kitchen (stove & fridge), brand new pellet stove, 3pc bath, and sliding doors to the backyard—ideal for guests, home office, or mortgage helper. The yard is a dream with fruit trees, a huge garden, irrigation, and a patio with an arbour covered in grapevines. Enjoy stunning views of the Kamloops hoodoos and hillsides. Recent updates include furnace, A/C, and hot water tank. Easy highway access and quick possession possible! **Measurements for studio suite are marked as ""Fourth Level"" (id:27818)
Royal LePage Westwin Realty
161 Shuswap Avenue Unit# 19
Chase, British Columbia
Welcome to this beautiful mobile home in the heart of Chase, BC—where quality craftsmanship and thoughtful design come together. This home has been completely rebuilt & ready to impress. From the ground up, this home has been transformed with all new windows, doors, walls, kitchen, lighting, flooring, paint, and more. The list goes on! Offering 2 bedrooms, a den, bonus room, and a bright sunroom/front foyer, this home is more spacious than you'd expect. The open-concept kitchen is a standout feature, with ample cabinetry, a large island, cooktop, and wall oven—perfect for both everyday living and entertaining. But the true bonus? Step out the back door to a detached 21x23 shop, ideal for hobbyists, mechanics, or those wanting space for toys, tools, or storage. Whether you're looking to downsize without compromise or want a low-maintenance home with room for your lifestyle—this one delivers. This home must be seen in person to fully appreciate the detail and care that went into every inch. Contact Listing Agent today for more information & to schedule your private viewing. (id:27818)
Exp Realty (Kamloops)
456 Matheson Road
Okanagan Falls, British Columbia
Welcome to this gorgeous newly built home nestled amongst Okanagan pines and natures beauty. This home is only a 15 minute drive to Penticton and 5 minutes to OK Falls. Recently constructed in 2020, this 1736 sq.ft. home is situated on a secluded half-acre parcel in Golden Hills, one of Canada's most unique bare land strata, boasting approximately 160 acres of shared land to explore and enjoy. The home is a captivating blend of natural charm and modern sophistication, featuring a designer kitchen with solid surface countertops, a spa like bathroom with a steam shower, smart appliances, high end windows, and a fresh air exchange system for optimal comfort. The thoughtfully designed layout seamlessly integrates the natural surroundings, with a 20 ft tinted folding glass wall that opens out from the kitchen and dining to a spacious 28x12 deck with panoramic forest and mountain views for the ultimate outdoor living experience. The lower level of the house is primed for an entertainment/living room and a den for guests. This home comes with an amazing water filtration system for the absolute best quality drinking and bathing water. The installed system is an approximate cost of $75,000. Covered parking and ample surrounding land complete this truly one of a kind property. (id:27818)
2 Percent Realty Interior Inc.
370 9th Avenue Unit# 105
Kamloops, British Columbia
Easy living in the heart of Kamloops with this 3 bedrooms + den & 2.5 bathrooms end unit townhome that blends urban convenience and modern comforts. The open main floor is full of natural light with a spacious kitchen perfect for enjoying and entertaining with a large island with with comfortable seating for 4, stone countertops, plenty of storage including pull out pantry, a coffee bar & high end Fisher & Paykel appliances. Room for a full size dining table & the ample living room w/ gas fireplace, you won't feel like you are sacrificing space. 2 car garage offers great parking & extra storage. Embrace the walkable lifestyle, strolling to the farmers market, coffee shops or local restaurants. A few years old, this home is ready to move into and has home warranty. Minutes from schools, parks & easy access to the Rivers Trail for biking, walking & running. Upgrades include hardwood floors & tile throughout, hot water on demand, extended walk-in shower in ensuite & air purifier. (id:27818)
Royal LePage Westwin Realty
1770, 1754 Ethel Street
Kelowna, British Columbia
Prime Development Opportunity – Two-Lot Land Assembly. Unlock the potential of this 0.5-acre, two-lot land assembly, ideally positioned for townhouse development under the future zoning guidelines. The proposed vision for this site includes 12 spacious three-bedroom townhomes paired with 12 micro units, catering to a diverse range of residents. Located just minutes from downtown Kelowna, this highly desirable location offers convenient access to schools, shopping, parks, and transit, making it an attractive opportunity for developers looking to meet the growing demand for well-designed, multi-unit housing. With future zoning permitting townhomes, this site presents an excellent chance to build and hold or develop and sell in one of Kelowna’s rapidly evolving neighborhoods. For more details, please refer to individual listings: MLS 10338605 (1770 Ethel Street) & MLS 10351191 (1754 Ethel Street). Don't miss this high-potential investment opportunity! (id:27818)
Real Broker B.c. Ltd
2218 Omineca Place
Kelowna, British Columbia
Perched in the highly desirable Dilworth Mountain community, this updated home delivers the ultimate blend of privacy, outdoor lifestyle, and sweeping views. Tucked against a lush greenbelt for added seclusion, and capturing stunning city and partial lake views from the front, this is a rare and special offering. Thoughtfully laid out for families, the upper level features three bedrooms and two bathrooms, including a spacious primary retreat complete with an ensuite. The second bathroom offers direct access to the pool deck—ideal for seamless indoor-outdoor living and summer entertaining. Downstairs, the lower level opens up even more possibilities with two additional bedrooms (both with in-floor heating), a large family room roughed-in for a wet bar or second kitchen, a full bathroom, and a den—perfect for multi-generational living, a guest suite, or future income potential. The outdoor space is equally impressive. A generous partially covered deck offers a front-row seat to the views, while the saltwater pool—set into the hillside with complete privacy—creates a resort-like experience at home. Extras include an oversized garage and abundant parking with space for an RV or boat. Located just minutes to all the essentials—shopping, restaurants, schools, transit, and trails—this home offers the perfect balance of peaceful living and urban convenience. A rare find in one of Kelowna’s most established and sought-after neighbourhoods. (id:27818)
RE/MAX Kelowna - Stone Sisters
428 Longspoon Drive
Vernon, British Columbia
Immaculately maintained and thoughtfully designed, this 2 bedroom plus den, 2 bathroom rancher in Predator Ridge offers relaxed luxury in a world-class golf community. The open-concept layout is anchored by a chef-inspired kitchen featuring quartz countertops, heated tile floors, high-end KitchenAid appliances, a walk-in pantry, and a centre island with seating for four. Hardwood floors and expansive windows create a bright and seamless flow into the dining and living areas, where a stone-surround gas fireplace adds warmth and charm. The versatile den with double French doors and views to the backyard, offers the perfect space for a home office or third bedroom. The spacious primary retreat includes a walk-in closet with built-ins and a 5-piece ensuite with heated tile, a soaker tub, and a glass door walk-in shower. Outside, enjoy morning coffee on the covered front porch or unwind on the private backyard patio surrounded by mature landscaping. A 2-car garage with extra storage and a dedicated laundry/mudroom adds everyday function. Located just steps from hiking trails, tennis courts, restaurants, and two world-class golf courses, this is your chance to enjoy the full Predator Ridge lifestyle. (id:27818)
Unison Jane Hoffman Realty
4853 52 Avenue
Chetwynd, British Columbia
Now is the time to purchase this affordable lot, call today. (id:27818)
Royal LePage Aspire - Dc
4849 52 Avenue Sw
Chetwynd, British Columbia
Single family lot in excellent location, close to all amenities. At this price, don't wait! Call listing brokerage for more information today! (id:27818)
Royal LePage Aspire - Dc
4845 52 Avenue Sw
Chetwynd, British Columbia
Do you have a great imagination and a dream to build your own home? Take a look at this residential building lot. Contact listing agents for details. (id:27818)
Royal LePage Aspire - Dc
4841 52 Avenue Sw
Chetwynd, British Columbia
Are you thinking of building? Property already has foundation, call us for the floor plans. (id:27818)
Royal LePage Aspire - Dc
140 Red Sky Place
Kelowna, British Columbia
Welcome home to the #1 private lakeview home on a quiet cul-de-sac in Kelowna's award-winning Wilden neighborhood. Open the oversized sliding doors for the ultimate in Okanagan indoor/outdoor living as you step out onto a simply incredible patio+pool deck. Your jaw will drop at the panoramic views from 2 large patios + 180' (60 yards!) of windows in this custom-built 3870 sq ft luxury home. Adjacent to parkland, it makes for an incredibly private setting. Highlights include: 5 bdrms, 3 bath, 2 TV areas,15x30 salt pool w/auto-cover + hot tub, 3 car garage w/epoxy flrs + EV charger. A true chef's kitchen: Thermador Range, Bosch oven, 2 fridges, 2 dishwashers, pantry. Energy efficient home built above BC STEP energy code with heated tile flrs, high efficiency furnace+a/c, humidifier, Nu Air HRV, and On-demand h/w. Easy to lock + leave with, video security, remote house/pool mechanical and irrigation controls. Sonos audio, 2 fireplaces (60"" dual sided linear f/p on main floor). Custom cabinetry throughout. 10' ceilings in the lower level. Deck/Patio features frameless glass and over 1700sf of living area, with landscape lighting+irrigation and 2 in-floor gas lines for fire tables. Main floor has room for a grand piano, and primary bdrm could be expanded into the 2nd bdrm/office on main. The lower level has room for a gym and a storage area is roughed in to add a 4th bath. Easy access to walking/biking trails. Mins to airport, shops, downtown, UBCO, schools, wineries, the lake. (id:27818)
Engel & Volkers Okanagan
2532 10th Avenue Unit# Parcel A
Castlegar, British Columbia
Nicely treed lot on the Kinnaird bench. Best access in is yet to be determined and this lot has steep sections. Enjoy your own park in the beautiful south end of Castlegar. There is no access from 10th Ave as that property has sold. (id:27818)
Coldwell Banker Executives Realty
700 Martin Avenue Unit# 307
Kelowna, British Columbia
Welcome to #307 700 Martin Avenue! Located at the Martin Lofts – a boutique condo building in downtown Kelowna – this beautiful, well-appointed north-facing 1-bedroom, 1-bathroom unit includes 736 sq. Ft of living space with a huge outdoor balcony! This unit features a modern design, with bright, open living space and natural light throughout. The kitchen is equipped with white cabinets, modern backsplash, black appliances, and opens onto the dining area and living room with direct access to a large private balcony – perfect for morning coffee, evening relaxation, or entertaining friends. Whether you are a first-time home buyer, investor, or looking for a low-maintenance home in a prime location, this unit offers the lifestyle and convenience you are looking for. Located just outside of the downtown core – walk to restaurants, breweries, wineries, public transit, Waterfront Boardwalk, and City Park. One heated underground parking stall and storage locker included. Amenities include a fitness centre, secure bike storage, and electric vehicle (EV) charging stations. Rentals are allowed, with restrictions (min. 30 days), and pets are also allowed, with restrictions (one dog or one cat). (id:27818)
Oakwyn Realty Okanagan
1940 Harris Drive
Penticton, British Columbia
Looking for ""One Level Living"", here it is! This next to new home has been meticulously maintained and pride of ownership is evident as soon as you walk in. The spacious open floor plan provides over 1500 SF of living space with a large island and formal dining area. A south facing covered patio area is perfect for outdoor gatherings and BBQ's. The home has three well appointed bedrooms, including as oversized primary room with ensuite and walk in closet. A double garage with over 400 SF of space providing plenty of storage. A few extras include RV parking, xeriscape landscaping, Bosch appliances, motorized window coverings, gas fireplace, nine foot ceilings and water filtration system. For more info or a personal tour please contact LS. (id:27818)
Chamberlain Property Group
1726 Carnegie Street
Kelowna, British Columbia
Welcome to 1726 Carnegie Street! Absolutely breathtaking views from this beautiful Lot in Black Mountain. Build your dream home on top of the city and still be minutes to town and all amenities. This .26 acre lot is designed specifically for a walkout rancher with endless views of lake, city, and mountains. Black Mountain Golf Community is also at your door step offering resort like amenities like golf, tennis, walking trails and playgrounds. Soak up the sun in the summer and only 30 minutes drive to Big White in the winter. You will love living here! No time line to build and bring your own builder. Lot is fully serviced and ready to go. Bonus seller has already designed and paid for building plans for a large home with 3 car garage and pool and can share with buyer at Buyers request. (id:27818)
Century 21 Assurance Realty Ltd
880 Christina Place Unit# 21
Kelowna, British Columbia
OPEN HOUSE SUNDAY, JUNE 8th 1-3pm!!! Incredible views from this end unit townhome in the desirable Dilworth Mountain area! Monashee Peaks is a unique strata that offers high end homes with plenty of space. As you enter, you will be greeted with soaring ceilings and stunning views! Off the large foyer is a bedroom that would make a perfect office & a full bathroom. The formal dining space flows nicely into the large living area, which is built to take advantage of the gorgeous Okanagan landscape. The kitchen offers an eating nook, plenty of storage and some updated appliances. The primary bedroom is conveniently located on the main level and features a 5 piece en-suite & access to the deck. In the walk-out basement you will find 2 huge bedrooms, a family room, plenty of storage, a wine room, a full bathroom and a spa-like sauna area! This home also offers a fantastic “bonus” room over the garage – fully finished space which could be used as another bedroom, home office, gym or even an art studio. Enjoy the expansive deck, picturesque views and a low maintenance exterior! Deck is set up for a hot tub and also features electric awnings. Check out this amazing home and start enjoying the Okanagan lifestyle today! (id:27818)
Century 21 Assurance Realty Ltd
2840 Outlook Way
Naramata, British Columbia
Welcome to 2840 Outlook Way, Naramata. This brand-new home offers modern comfort, luxurious features, and breathtaking panoramic Okanagan Lake views in a quiet neighborhood just 10 minutes from Penticton. The open-concept main floor boasts a spacious living area with a gas fireplace, a chef’s kitchen with a large island and walk-in pantry, and a dining area that opens to a covered deck and patio, perfect for enjoying the stunning surroundings. The primary suite features a walk-in closet and a spa-like 5-piece ensuite with a soaker tub, glassed-in shower, and private water closet, complemented by a second bedroom, another full bathroom, and a convenient laundry room. The lower level includes a welcoming entryway, a large recreation room, a third bedroom and bathroom, ample storage, and access to a double garage. This thoughtfully designed home blends luxury and functionality, making it an exceptional opportunity for lakeview living. This one year old home is still covered under the 2/5/10 new home warranty - contact the listing agent to view today! (id:27818)
Royal LePage Locations West
105 Predator Ridge Drive Unit# 2
Vernon, British Columbia
Take a glance at this breathtaking townhome in the prestigious and amenity-rich community of Predator Ridge. The 5 bed / 5 bath immaculate home will impress you in every way with its modern design, high-end finishings and a turn-key 100k furniture package. Live in an entertainer's dream home with stunning golf course views from your 400+ sqft private rooftop patio, a spacious and well-thought-out floor plan to maximize your accommodations, and a versatile lower-level flex room complete with a separate bathroom that can adapt to your lifestyle over the years. It doesn’t stop there—the home also features an attached double car garage, stainless steel kitchen appliances, and a built-in wet bar. With perks inside and out, Fieldglass has been granted an EXEMPTION from the provincial government for the BC SPECULATION TAX AND VACANCY TAX. Surrounded by world-renowned golf courses in the Fieldglass complex, the vibrant Predator Ridge neighbourhood offers many nearby amenities including a private outdoor pool, hot tub and fitness centre, tennis and pickleball courts, walking trails, a clubhouse and market, restaurants, Sparkling Hill, and so much more. As an added bonus, the prestigious Ritz-Carlton will be opening their first stand alone residence in Canada at Predator Ridge - bringing an elevated level of luxury and international attention to the area. Looking for a true country club lifestyle? This is the one for you. Contact our team to book your private viewing today! (id:27818)
Royal LePage Kelowna
473 Bernard Avenue Unit# Unit #c/o
Kelowna, British Columbia
Turnkey sushi restaurant in a high-traffic location with a liquor license and plenty of parking. Well-established with a loyal customer base and strong local presence.Highlights:Prime location&Liquor license included&Ample parking&Established clientele&Great potential for growth.Business and financial information is available to qualified buyers upon signing a non-disclosure agreement (NDA). Please note: Photos are for illustrative purposes only. The address shown is for the brokerage office, not the restaurant location. (id:27818)
Oakwyn Realty Okanagan-Letnick Estates
7227 Estate Drive
Anglemont, British Columbia
This 0.42 acre lot combines natural beauty with convenience in the North Shuswap. Once cleared and leveled, this R1-zoned lot offers stunning views of Shuswap Lake and the surrounding mountains—ideal for your future home or retreat. Located just minutes from golfing, skiing, hiking, snowmobiling, camping, and boating, the property provides excellent access to outdoor activities. Enjoy year-round recreation in one of British Columbia’s top regions, with easy access to amenities while maintaining a secluded feel. Don’t miss this unique chance to own a slice of the Shuswap lifestyle, explore the possibilities today! (id:27818)
Coldwell Banker Executives Realty
1750 Markham Court
Kelowna, British Columbia
Welcome to 1750 Markham Court – Sweeping Views & Sophisticated Living on a Sought-After Cul-de-Sac. Perched above Glenmore and Clifton on a quiet, family-friendly cul-de-sac, this beautifully updated home offers breathtaking panoramic views of the city and surrounding mountains. Step inside to a modern, stylish interior where the renovated kitchen and main living areas shine with clean lines and thoughtful design. A vaulted ceiling in the living room adds to the sense of space and light, while the expansive front deck invites you to take in the view at any time of day or night. With 3 bedrooms up and 1 down, plus a large rec room and den downstairs, there’s space for everyone—whether it’s a hangout for the kids or a dedicated hobby, exercise, wine collections, or sewing room for the adults. There's even room to add another bedroom if needed. The backyard is beautifully landscaped, offering a private oasis for play, gardening, or relaxing in the sun. All this is just minutes from a school, park, and walking paths—and close to everything Kelowna has to offer. This home is a rare find in one of the city’s most desirable locations. New to Kelowna? Check out: https://www.kelowna.ca - “Our Community” Measurements are approximate and taken from iGuide. (id:27818)
RE/MAX Kelowna
3731 Casorso Road Unit# 206
Kelowna, British Columbia
This centrally located condo in the Lower Mission offers great value! Providing a biking/walking lifestyle, this beautiful home is situated on the quiet side of the building, overlooking fields, trees and mountains! As you enter, you will find a flexible space which can easily be used as a 2nd bedroom or an office! A full bathroom, storage closet and a laundry area are also located close by. The main living area features an open floor plan with a bright kitchen & living room as well as direct access to a relaxing deck! The primary bedroom has a walk-through closet & full en-suite. One underground parking stall & storage locker are also included! Mission Meadows complex offers a common club house area with a gym, plenty of visitor parking and guest suites for nightly rentals. If you are looking for a centrally located, well cared for condo, then come check out this space and start living the Okanagan Lifestyle today!! (id:27818)
Century 21 Assurance Realty Ltd
8765 Forsberg Road
Vernon, British Columbia
ZONED FOR BNB with zoning to build secondary residence with suite and main home roughed in for suite, so many options for investors and home owners alike! This stunning 3 bed 2.5 bath 3035 sqft home is nestled on 17+ acres of land and offers an idyllic combination of luxury, privacy, and outdoor living. With breathtaking views and a spacious and functional layout. The updates throughout are extensive and the beautiful kitchen is a chef’s dream with modern appliances, countertops, cupboards and stylish finishes. Cozy up by the fireplace or unwind in the hot tub on the expansive wrap-around deck while taking in the views of the surrounding natural beauty. There is a large workshop downstairs and an unfinished storage area which is ready to be finished into the perfect in-law suite. The extensive outdoor living space and the multitude of trails for quad biking and hiking are a dream come true for any outdoor enthusiast. An accessory building is available for housing horses, livestock, machinery, or a space to store all your toys. There is a flat building plot on the property which could serve as a space to build a carriage home, barn, or second property. This property is also just steps away to the brand new Upper BX Trail and as it is located just 10 minutes from both Vernon and Silver Star, this property strikes the perfect balance between serene rural living and convenient access to urban amenities. (id:27818)
Royal LePage Kelowna
467 Glen Pine Court
Kelowna, British Columbia
Don’t miss this rare opportunity to secure one of the best values in North Glenmore—a spacious 6-bedroom, 3-bathroom family home with a mortgage helper, priced to move. With 3,231 square feet of versatile living space, this home features a desirable 3-bedroom in-law suite on the lower level with a separate entrance, perfect for extended family or reliable rental income. The suite is currently rented month-to-month at $2,600 per month, with great tenants who would love to stay. Upstairs you’ll find 3 well-proportioned bedrooms, bright open-concept living spaces, and excellent natural light throughout. Comfort features include built-in central vacuum, central A/C, and forced air heating. The home sits on a generous lot with a double garage and additional space for up to six vehicles, an RV, or even a workshop setup—perfect for families with multiple vehicles or hobbies that need room to grow. The location is a standout: walking distance to Watson Elementary School, parks, transit, and every essential amenity North Glenmore has to offer. Upstairs is currently vacant and available for short notice showings. This is a solid home with great bones and unbeatable potential—bring your vision and don’t let this opportunity slip away! (id:27818)
Real Broker B.c. Ltd
2655 Westsyde Road Unit# 13
Kamloops, British Columbia
Immaculately maintained 2+1 bedroom 3 bathroom level entry bareland strata in the desirable Parksyde Place 55+ complex. The main floor features a spacious open concept living room with gas fireplace, dining room, bright kitchen with eating area and access to a low maintenance and fully fenced yard with large covered patio. The main floor also has laundry, 4 piece main bathroom, and 2 bedrooms including primary bedroom with 4 piece ensuite. Full walk-out basement with access to the backyard, large recroom, games room/hobby room, 3 piece bathroom, wet bar, and a good sized bedroom. Includes 5 appliances and central air. Good parking with the double garage and parking in front. A must to view this 55+ bareland strata with a low strata fee of $140/month (id:27818)
RE/MAX Real Estate (Kamloops)
1528 Cabernet Way Lot# Lot 31
West Kelowna, British Columbia
Gorgeous home in Vineyard Estates. This stunning custom home was built by Alder Projects, set in the sought-after Vineyard Estates neighborhood. This property is a perfect blend of luxury and functionality, offering 5 bedrooms, 5 bathrooms, including a legal 1-bedroom, 1-bath suite. Soaring 18' ceilings create a bright and open space while the floor-to-ceiling fireplace is a beautiful focal point in the room. The gourmet kitchen is a chef’s kitchen with an entertainment-sized island quartz island and a 5-burner gas stove, walk-in pantry, custom Westwood Fine Cabinetry and professional stainless-steel KitchenAid appliances. A stylish office, powder room, and mudroom complete the main level. Upstairs, the primary suite is a relaxing private retreat with a spa-inspired ensuite, heated floors, and a covered balcony. Two additional bedrooms, a bath, and a laundry room are on this level. Perfect for a growing family. The lower floor is ideal for entertaining and spending time with the family & friends . It features a large rec room with a gas fireplace, a fourth, full bath, and a 400+ sqft flex room ideal for a gym or home theatre. The 1-bedroom legal suite is thoughtfully designed with a private entrance, Whirlpool appliances, and separate yard space, ideal for income, in-laws, or guests. Enjoy breathtaking views of Boucherie Mountain and serene parkland from the oversized covered patio. Close to hiking trails, West Kelowna wine trail, golf courses, shopping and Okanagan Lak (id:27818)
Unison Jane Hoffman Realty
795 Lawson Avenue
Kelowna, British Columbia
Attention Investors / developers! Seize an unparalleled opportunity at this impressive 6,534 square foot corner lot, ideally situated in one of Downtown Kelowna's most desirable and rapidly revitalizing areas. With an MF1 zoning designation, this property is a prime canvas for multi-family residences, offering exceptional potential for your next project. The existing house and large detached garage offer immediate holding income as you plan your development, or can be a base for initial planning. This isn't just a property; it's a chance to capitalize on a fantastic investment in a vibrant, growth-oriented neighborhood that's currently experiencing an influx of new builds. You'll be just a short walk from the bustling downtown core, where you can enjoy an array of shopping, diverse dining, cultural experiences, and beautiful Okanagan Lake beaches, all with convenient public transit access. The upcoming UBCO campus is set to further enhance the area's appeal and future demand. The lot's strategic corner location, at the intersection of an alley, allows for access from three sides, presenting numerous versatile development opportunities. For added convenience, Kelowna International Airport (YLW) and Okanagan Lake are each only a short quick 15-20 minute drive, ensuring easy access to both travel and local recreation. Don't miss out on this exceptional chance to make your mark in a thriving community! (id:27818)
Royal LePage Kelowna
1471 St Paul Street Unit# 905
Kelowna, British Columbia
This stunning southwest-facing, 2-bedroom, 2-bathroom corner unit offers 871 sq. ft. of modern, open-concept living plus a private 99 sq. ft. patio that’s perfect for soaking in the lake views. Bright and inviting, the home features a light color palette, sleek stainless steel appliances, quartz countertops, and in-suite laundry. Situated in the vibrant Bernard District, you’ll enjoy a 98 WalkScore with City Park, the lake, top restaurants, shopping, and nightlife right at your doorstep—plus the future UBCO downtown campus just a short walk away. Pet-friendly and with no age restrictions, this home is ideal for professionals, investors, or anyone seeking an urban lifestyle. Residents enjoy premium amenities like a rooftop terrace with BBQ area, conference room, lounge, dog wash station, bike wash, and secure bike storage. One designated parking stall is included, along with the peace of mind of the 2-5-10 Year New Home Warranty. Owner-occupied and move-in ready! (id:27818)
Oakwyn Realty Okanagan-Letnick Estates
1397 Alder Court
Kelowna, British Columbia
Situated in the heart of Glenmore, this updated 5 bed/ 2 bath suited half duplex offers unbeatable flexibility, modern style, and a location that puts everything within reach. The fully renovated main level features an open-concept layout with luxury vinyl flooring, quartz countertops, stainless steel appliances, and motorized blinds. A separate lower-level suite with its own private entrance and laundry provides excellent potential for multi-generational living or rental income. Outside, the home features a detached double-car garage, a new asphalt driveway, and ample off-street parking including space for an RV, boat or toys. Set on a fenced corner lot with a dedicated dog run, and just a 1-minute walk from Bankhead Elementary and Lombardy Park, this home is ideal for families, investors, or first-time buyers looking for a move-in ready opportunity in a desirable neighbourhood. This one wont last long, contact our team today to book your private showing! (id:27818)
Royal LePage Kelowna
2338 Kettle River Drive
Grand Forks, British Columbia
9.37 acres of riverfront land waits for you. Offering convenience and serenity, with a grocery store, ballpark, and an aquatic center within walking distance, you'll have everything you need nearby. A small off-grid, 1 room cabin is already located on the property. The 9.37 acres is the perfect space for your market garden, farm animals or just extra leg room. Lots of space to build above the flood plain while still enjoying breathtaking river frontage. The RR4 and ALR zoning open a world of possibilities, giving you numerous options to create your dream property. Embrace this unique chance to design and construct your ideal haven in this idyllic location. (id:27818)
Coldwell Banker Executives Realty
4479 Wasilow Road
Kelowna, British Columbia
Nestled in one of the most sought-after locations in the Lower Mission, this stunning 4-bedroom, 3-bathroom home has been thoughtfully renovated and is ready for you to make it your own. Just a short stroll from OKM Secondary School and the brand-new Dehart Park, this home is central to all amenties. Step outside to discover your private oasis—a fully fenced backyard that provides both seclusion and space to build a charming Carriage Home, perfect for guests or enjoying extra income should you desire to. Picture summer days spent lounging around the above-ground pool, or hosting gatherings on the expansive deck, ideal for entertaining family and friends. With its blend of modern amenities and welcoming charm, this home is truly a gem that you won’t want to miss! (id:27818)
Coldwell Banker Horizon Realty
3320 Jackson Road
Canyon, British Columbia
Welcome to your private 10 acre rural sanctuary in beautiful Canyon, BC! Located in an open space amidst the mature forest, 3320 Jackson Road offers a one-of-a-kind retreat atmosphere. Year round, you’ll be inspired by the unique views of the Skimmerhorn Mountains. The property features an easy-care one-level 3 bed, 1.5 bath home offering comfort, convenience, and versatility. The open-plan layout features vaulted ceilings and an airy, welcoming feel throughout. Enjoy nature at your doorstep and take in the views from the covered patio, ideal for relaxing or entertaining. Plus, the entry carport provides for easy level access. Recent updates include a high-efficiency furnace w/central air (2023) ensuring year-round comfort, plus a certified wood stove to provide extra warmth and backup heating through the colder months. Other updates include: 200 amp electrical, flooring (2019), laundry & bath refresh (2008-2010) plus a new septic tank (2018).For the hobbyist or tradesperson,there’s plenty of room for tools and creative projects in the large 2007 detached shop with 10-foot ceilings and 100 amp service. Tucked away on a quiet no thru road, this property offers privacy and natural beauty, yet it is only minutes from Canyon's store, elementary school, and Creston’s full range of amenities including shopping, dining, and award-winning recreation centre. This rare property is a perfect blend of rural tranquility and modern ease. Be sure to call to book a viewing today! (id:27818)
Fair Realty (Creston)
363 Northwind Drive
Vernon, British Columbia
Discover an extraordinary opportunity within Vernon's prestigious Stepping Stones Estates. On 2.2-acres, this property offers unparalleled privacy, breathtaking valley & lake vistas, & expansive space. It's a versatile canvas for your Okanagan lifestyle. This impressive 4,187 sq ft custom home boasts 6 beds & 6 baths, configured as two distinct living areas. Each level has its own private entrance & full amenities. An internal staircase connects these levels, allowing effortless use as a single, expansive family home, or easy division for multi-generational living, a high-earning Airbnb, or a private rental suite. The main level features 3 bed/3 bath layout, spacious living areas, office, & family room opening to an expansive view deck. The walk-out lower level provides comfort & privacy, with its own full kitchen, living room, 3 beds & 3 baths. Imagine the flexibility: separate income streams, dedicated space for in-laws, or a luxurious guest retreat. The outdoor paradise complements the interior. Beyond panoramic views, find established perennial gardens, fruit trees, & ample space for outdoor living. A detached workshop & generous parking, including RV space, cater to hobbies. While retaining its original character, this home offers a unique chance to infuse personal style & create the luxury estate of your dreams. Embrace the quiet serenity of Stepping Stones, minutes from Vernon amenities, championship golf, & Silver Star Mountain. Contact your REALTOR today! (id:27818)
Royal LePage Downtown Realty
1999 15 Avenue Unit# 30
Vernon, British Columbia
Welcome to #30 Hillview Heights—an exceptional 2023-built townhouse in Vernon’s desirable East Hill community. Spanning three finished levels, this 3-bedroom, 4-bathroom home offers modern design and flexible living for today’s lifestyle. The main floor showcases an open-concept layout with a designer kitchen featuring quartz countertops, custom cabinetry, and stainless steel appliances—perfect for gatherings or quiet evenings at home. Light-filled living and dining areas extend to a private outdoor space ideal for relaxing or entertaining. Upstairs, you’ll find a serene primary suite with walk-in closet and a beautifully appointed ensuite, along with a spacious second bedroom and full bath—ideal for families or guests. The fully finished basement offers a private third bedroom, fourth bathroom. One could also turn this versatile space into a rec room—ideal for a home gym, media space, or teen retreat. This home also includes a single garage, extra driveway parking, and easy-care landscaping. Located just minutes from schools, parks, and downtown Vernon, #30 Hillview Heights delivers the East Hill lifestyle—stylish, community-centered, and convenient. If you're seeking a home that balances comfort and sophistication, this one checks every box. (id:27818)
Royal LePage Downtown Realty
157 Ayres Crescent
Penticton, British Columbia
Charming One-Level Home in Peaceful Neighbourhood! Welcome to this well maintained one-level home nestled in a quiet, friendly neighbourhood—perfect for relaxed living or easy entertaining. Featuring a spacious open-concept layout, this 2-bedroom, 1.5-bath residence offers comfort and functionality. The light-filled living, dining, and kitchen areas flow seamlessly together, creating an inviting space with endless possibilities. Both bedrooms are well-sized, with the primary bedroom offering a convenient half-bath en suite. A full bathroom serves guests and the second bedroom. Step outside to enjoy a private yard or garden space, perfect for morning coffee or evening unwinding. With everything on one level, this home is ideal for first-time buyers, downsizers, or anyone seeking simple, low-maintenance living. Don’t miss this opportunity to own a cozy retreat in a serene setting, just minutes from parks, shopping, and local amenities. Schedule your showing today! (id:27818)
Century 21 Amos Realty
Royal LePage Locations West
187 Mcgill Road
Kamloops, British Columbia
Welcome to 187 McGill, this property offers an abundance of features that make it an ideal choice for both first-time homebuyers and those looking to downsize. As you approach, you'll be greeted by one of the longest driveways on the street for a half duplex, providing ample parking space. This home boasts a lovely greenhouse and a spacious shed perfect for storing tools, making it a gardener's paradise. The outdoor space is beautifully landscaped with low-maintenance rock beds and a private back patio, ideal for relaxation or entertaining. The main level showcases spacious kitchen with plenty of cabinets and a pantry for all your culinary needs. The bright dining area offers stunning valley views, perfect for enjoying your meals. Upstairs, you'll find 2 well-appointed bedrooms, including a large master and a second bedroom. The updated main bathroom features tile work, ensuring a fresh and modern feel. The finished basement adds even more value, with two additional bedrooms, a 3 piece bathroom, a cozy rec room, and a spacious laundry area. This home is ideally located close to shopping, entertainment, and Thompson Rivers University (TRU), making it convenient for everyone. Enjoy nearby Parks, easy access to public transportation and schools nearby. Don’t miss this opportunity to own a well-maintained home with stunning views and an inviting atmosphere. Easy to show and quick possession (id:27818)
Exp Realty (Kamloops)
11212 Victoria Road
Summerland, British Columbia
Nestled in a sought-after neighborhood, this property is close to downtown, schools, parks, shopping, and amenities, offering convenience and a community-oriented atmosphere. This 2-bedroom, 1-bathroom home is fully renovated and has wonderful curb appeal. Lovely back covered deck, large fenced yard,0.16 acre lot, with spacious garden shed. Open parking at the front of the home. Featuring modern updates including ductless heat pump for heating and cooling and a cozy electric fireplace. Ready for immediate occupancy or interim rental income. Prime Development Opportunity in a desirable location in Summerland. This rare infill property offers endless potential with street frontage on both sides, making it ideal for developers and investors. Zoned for duplex, this lot allows for this and potentially more, explore with the District of Summerland Development Services. So much potential for now or in the future with this home and property. (id:27818)
RE/MAX Orchard Country
5728 Clark Street
Summerland, British Columbia
One of a kind Lakeview Rancher with a walkout in Summerland. Discover breathtaking lake views from this stunning rancher, perfectly situated in a desirable location. This spacious home offers 5 bedrooms, 4 bathrooms & an abundance of natural light throughout. The main level features an open-concept kitchen, eating area & family room with a cozy gas fireplace. A separate dining room & living room provide ample space for entertaining, with access to the expansive upper deck from both the family & living rooms. The primary suite includes an ensuite with a jetted tub, shower & deck access. While two additional bedrooms, a full bath, & a convenient half-bath off the garage entry complete the main floor. The walkout lower level boasts a spacious Rec room with a bar & direct access outside to the back yard with new in-ground salt water pool (14x36), sun deck with hot tub (7 seats), fire pit & multiple entertaining areas. Two bedrooms, a pool change room, a bathroom, a workshop and a storage room with outdoor access provide plenty of flexibility and functionality to this level. Outside, enjoy the fenced .49 acre lot providing privacy, perfect for gardening & relaxation. Pergola is wired with 120v outlet. Gas BBQ outlet on upper & lower deck. Ample parking, including a double garage with EV charging, driveway parking & side driveway for RV/boat parking. 200amp service & updated AC. This Okanagan dream property offers space, privacy, and stunning views. https://snap.hd.pics/5728-Clark-St (id:27818)
RE/MAX Orchard Country
2100 Campbell Road Unit# 160
West Kelowna, British Columbia
An exceptional opportunity in one of the few Okanagan communities where short-term rentals are permitted—offering incredible income potential of up to $6,000 per week. Arguably one of the best locations in Kelowna, just five minutes to downtown, and featuring a stunning rooftop patio with panoramic lake and mountain views. This brand-new home seamlessly blends modern design with everyday functionality. The open-concept layout is perfect for entertaining, with vaulted ceilings, wood beam accents, a striking fireplace, and a spacious island anchoring the kitchen outfitted with quality stainless steel appliances. Three bedrooms upstairs create the ideal layout for families or guests, while the lower level offers a fourth bedroom and large family room for added versatility—perfect for a media room or overflow space. What truly sets this home apart are the premium upgrades: an epoxy-coated garage with a ceramic finish, a built-in EV charger, and a custom outdoor kitchen on the expansive rooftop patio. Whether hosting friends or enjoying a quiet evening under the stars, this space is designed to impress. The upcoming amenity centre will feature a pool, hot tub, and fitness facility. Steps away, enjoy a waterfront park, beach pavilion, pickleball and volleyball courts, a dock, playground, and picnic areas—making this the ultimate blend of lifestyle, recreation, and investment potential. (id:27818)
RE/MAX Kelowna - Stone Sisters
872 Liban Court
Kelowna, British Columbia
Indoor-Outdoor Charm in the Heart of Glenmore! Nestled on a quiet cul-de-sac, this beautifully maintained 4-bedroom, 3-bathroom home combines character, space, and convenience—steps from Glenmore Elementary, parks, recreation, and shopping. The bright, main floor features an updated kitchen with granite countertops, stainless steel appliances, and direct access to the backyard—perfect for seamless indoor-outdoor entertaining. The spacious living and dining area is centered around a cozy gas fireplace and framed by a large picture window with views of mature Oak and Linden trees, creating a warm and inviting atmosphere. Also on the main level: two bedrooms, two bathrooms, and a generous laundry room that could easily double as a home office or hobby space. Downstairs, you’ll find two additional bedrooms, a full bathroom, and a large family room—ideal for guests, teens, or a growing family’s needs. Step outside to enjoy the fully fenced backyard oasis featuring raised irrigated garden beds, a freshly stained sundeck, and a shady pergola for summer lounging. A large detached double garage plus extra parking via the back lane—perfect for a trailer or boat—adds exceptional flexibility and even more value. With past updates including gas furnace, A/C, windows, and two gas fireplaces, this move-in-ready home shines with pride of ownership. A Glenmore gem with timeless charm and modern comfort. (id:27818)
Royal LePage Kelowna










