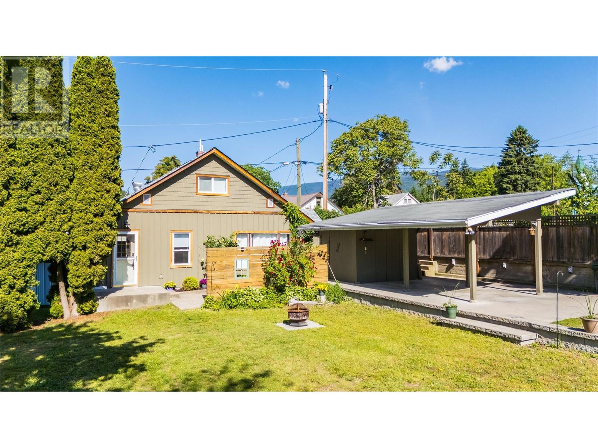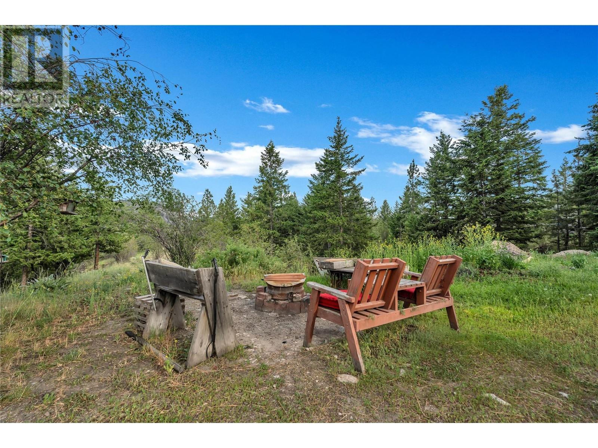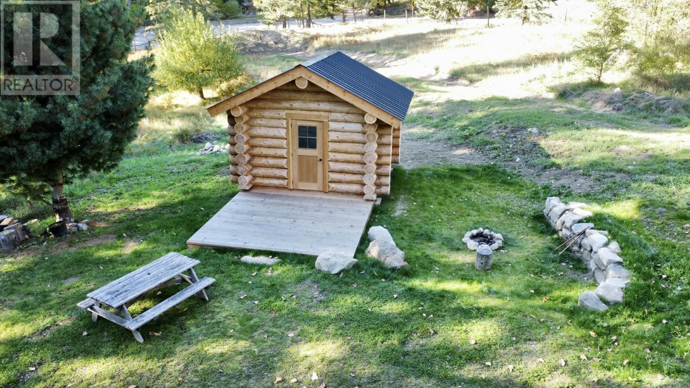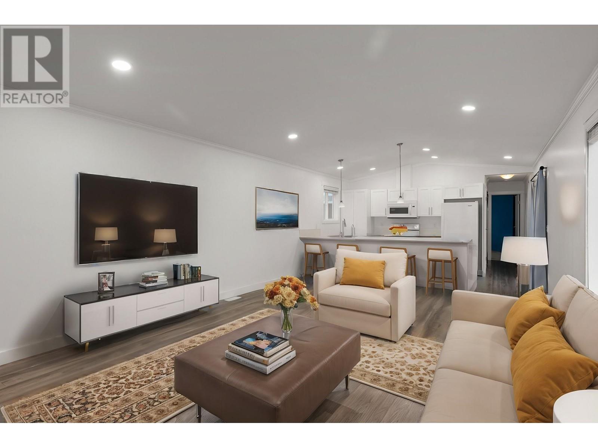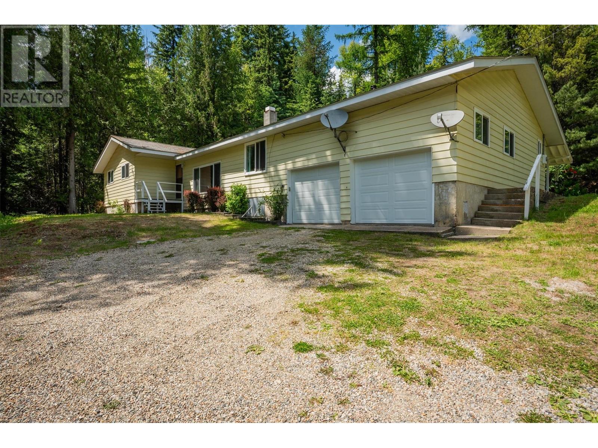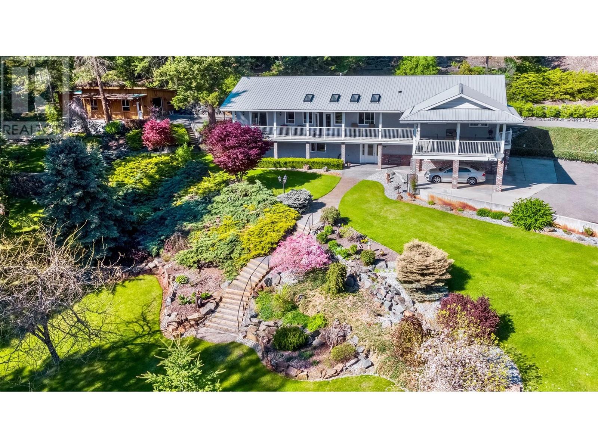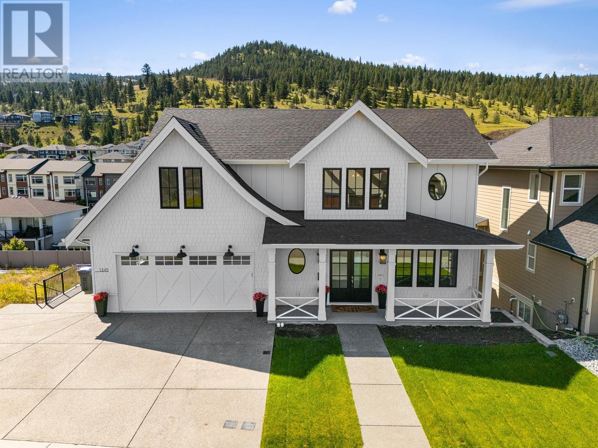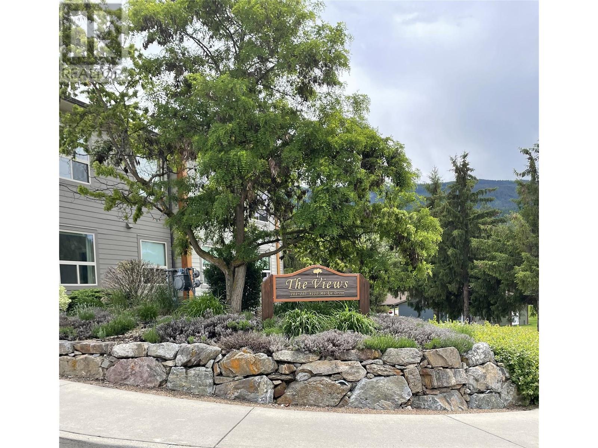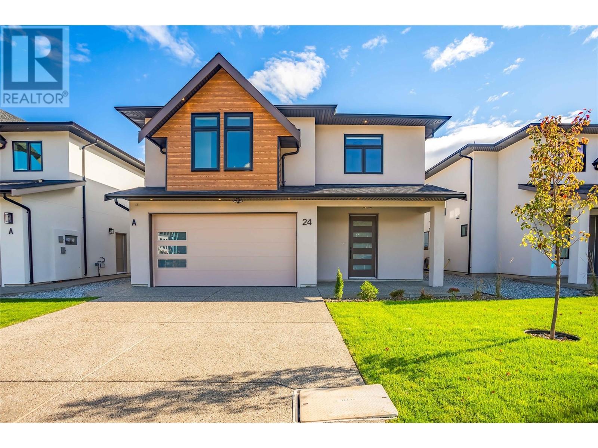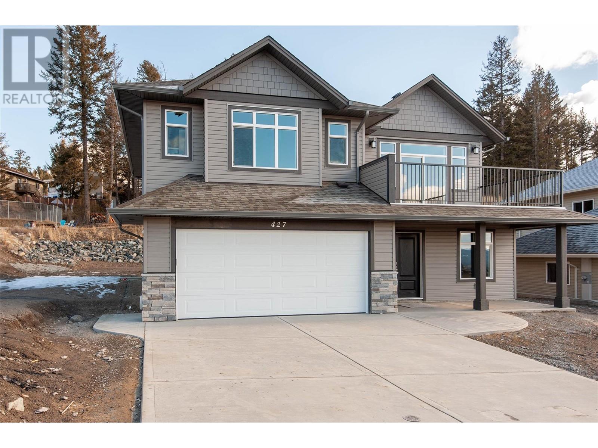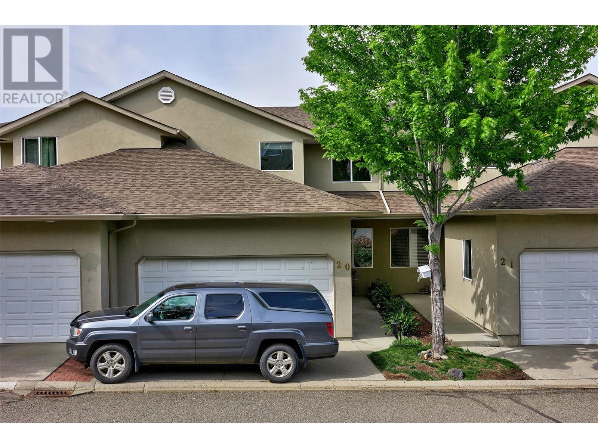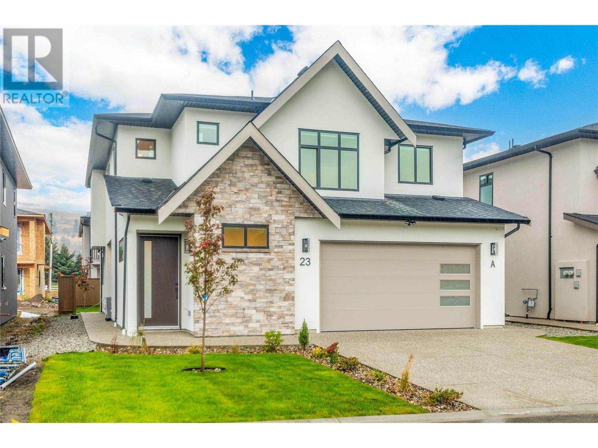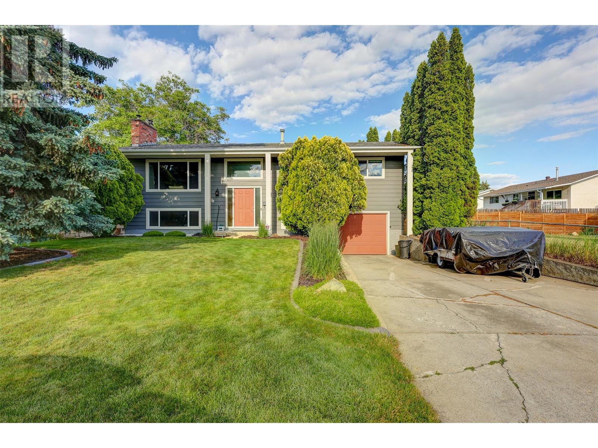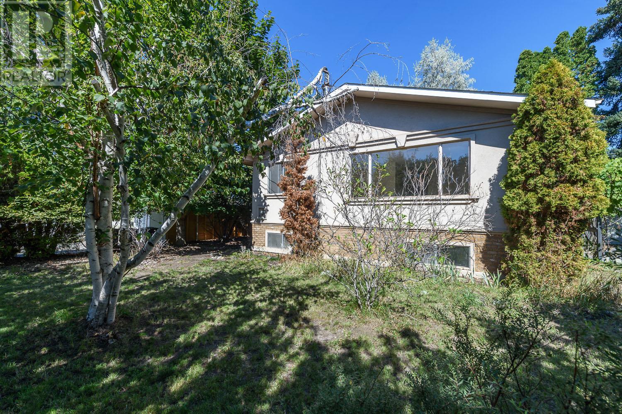309 99 Avenue
Dawson Creek, British Columbia
2010 single family home with an attached garage plus a self contained suite. The main unit features 3 bedrooms and 2 full baths including the 3 pc ensuite with custom tile shower. The open floor plan features a spacious living room, stylish galley kitchen with great cabinet space, a pantry, stainless steel appliances and an elegant glass backsplash plus dining area that opens to the private, covered back deck. The primary bedroom has a walk-in closet. The basement suite has a separate entrance featuring lots of natural light, an open kitchen / living / dining room plus 2 huge bedrooms and loads of storage. The yard is fully landscaped and fenced and has ally access. There is a double attached garage and two covered balconies as well. This is a fantastic opportunity for an investor or someone looking to make smart financial decisions by living in the main unit with the basement covering your expenses. (id:27818)
RE/MAX Dawson Creek Realty
412 7th Avenue
Castlegar, British Columbia
Adorable Home, Awesome Location! This super cute 3-bedroom, 1-bathroom home is the perfect fit for first-time buyers, young families, or investors looking for a smart addition to their portfolio. With schools, parks, and shopping just a short walk away, the location couldn’t be more convenient — no need to drive everywhere! You’ll love the spacious front yard with plenty of room to play, garden, or just soak up some sun. Enjoy the quaint private patio surrounded established rose bushes that’s perfect for quiet morning coffees or relaxing with a cocktail in the evening. The 20 x15 foot carport keeps your vehicle protected year-round, and the two storage sheds give you space for all your extras — tools, toys, bikes, you name it. Plus, the added bonus of back alley access. Inside, this home has been thoughtfully updated to keep things comfy and easy. A brand-new gas furnace keeps the home cozy in the colder months, and newer air conditioners help you stay cool all summer long. The kitchen features a newer fridge and stove, and the laundry area is equipped with a modern washer and dryer. Updated windows throughout help with energy efficiency and natural light. Move-in ready, super functional, and full of charm — this home is a must-see for anyone looking to get into the market or invest in a great little property! (id:27818)
RE/MAX Kelowna - Stone Sisters
100 Mountain View Drive
Summerland, British Columbia
Welcome to Mountain View Road. This private 1.97-acre parcel is located above Faulder, on a no thru street, 15 minutes from downtown Summerland. Level entry Bungalow home with 3 bedrooms, 1 bathroom, and an open concept living space & a spacious deck. The detached garage provides over 500 sq ft of space for storage, parking, and a workshop. Property also features a small guest house for your company. Lots of room to enjoy the fresh air and space from any neighbours. Home is connected to the water system. Situated on the school bus route, with access to nearby crownland areas for endless recreation. Call today to view. Appointments necessary. All measurements taken from IGuide. (id:27818)
RE/MAX Orchard Country
6 Huckleberry Place Lot# 10
Fernie, British Columbia
Welcome to your brand new, architecturally designed home, perfectly set on a spacious 1/3 acre lot in the tranquil cul-de-sac of The Cedars. With fresh landscaping and thoughtful design, this stunning residence is truly move-in ready. Inside, you’ll find 4 spacious bedrooms and 3.5 beautifully appointed bathrooms. The upper level features expansive triple-pane windows showcasing breathtaking views of Fernie Alpine Resort, the Lizard Range, and Mount Fernie. Vaulted ceilings with wood beams and a striking custom fireplace create a warm, inviting living area. The chef’s kitchen includes a farmhouse sink, integrated fridges, and a butler’s pantry for easy meal prep. The luxurious master suite offers a custom walk-in shower, dual vanity, a walk-in closet, and a versatile fourth bedroom or flex space. Downstairs, a bright rec room opens to the backyard—perfect for gatherings or relaxing. Two more bedrooms, two bathrooms, and a large laundry/mudroom add comfort and convenience. Custom cabinetry, ample storage, and heated tile floors complete this impressive home. Don’t miss your chance to own this exceptional property with modern luxury and stunning mountain views. Schedule your private tour today! (id:27818)
Landmax Realty
2884 Golf Course Drive
Blind Bay, British Columbia
2884 Golf Course Drive, This Modern Custom 2020 built home ticks a lot of boxes on your new home wish list. There is 3 bedrooms on the main floor and 2 full baths. Downstairs features a potential 1 bed and 1 bath suite with separate entrance with some roughed plumbing in place already for the kitchen and own laundry, perfect for guests, family or maybe a mortgage helper. But Downstairs also features the Shop to drool over! With a Drive Thru garage with 10' ceilings, radiant gas heat and its very own washroom with hot and cold water, whether you are into cars, outdoor enthusiast with all the gear, there is room here. Great concrete pad area out back with RV hookups too. Nice low maintenance back yard with some great landscaping and potential to make it into your own back yard bliss. Room for the pets if you want to put some fencing on the flat lawn area too. Great little garden bed area on the side gives you some space to grow some great Shuswap produce all summer. Hot tub outside is great for a soak at the end of the day as well. This location is close to many amenities beside the Shuswap Lake Estate Golf Course. Only a few mins to Shuswap Lake and the nearest boat launch are less than 5 mins away. Grocery stores, restaurants, trails, gym and only a short distance to the larger center of Salmon arm. Measurements taken by Matterport, check out 3D tour and video. (id:27818)
Fair Realty (Sorrento)
3630 Mission Springs Drive Unit# 204
Kelowna, British Columbia
Check out this fantastic , modern, 2 bedroom 1 bath apartment, located in the desirable lower mission. A great location with easy access to restaurants, schools and local amenities, also only a short walk to Rotary beach ! For those who like relaxing at home, you'll love the oversized, private patio space ! Building amenities include a rooftop patio, Green space, playground, community garden, fitness facility, bike storage, bike wash, and even a pet wash ! Don't miss out on this gem ! (id:27818)
RE/MAX Kelowna
1341 Highway 31a
New Denver, British Columbia
Ready for your enjoyment now! This 2 acre property is located within the town limits, of the Village of New Denver. It is partially treed and partially cleared, with a log cabin sleeping bunkie included. The village water is onsite and plumbed in. There is water to the sink/wash stand and a stand pipe in the the garden area. It's walking distance to downtown shopping or a short bike ride to the public beaches and boat launch, on Slocan Lake. The property has several building locations that are flat and accessible. Lots of room for gardening or a small hobby farm. The acreage has a private driveway with mountain and glacier views and good sun exposure. Power & phone are near to the property line. ""Tiny Home"" on the property may be purchased separately. (id:27818)
Royal LePage Selkirk Realty
9020 Jim Bailey Road Unit# 148
Kelowna, British Columbia
Charming 2-Bedroom Home with Rail Trail Access Located at the end of a quiet no-thru road, this beautifully maintained 2-bedroom, 2-bathroom home offers the perfect mix of privacy and convenience. Enjoy direct access to the scenic rail trail, perfect for walking, biking, or simply taking in the natural surroundings. Inside, you’ll find a modern kitchen, updated bathrooms, and a bright, spacious living area. The private yard is ideal for relaxing, gardening, or entertaining. Some interior photos are virtually staged to show the home's potential. Contact your favorite real estate professional today to schedule your showing! (id:27818)
Exp Realty (Kelowna)
125 Beavervale Road
Ross Spur, British Columbia
What an incredible property to raise a family on! This phenomenal package offers a 4 bed, 2.5 bath meticulously maintained, sprawling family home with a double car garage, 4.14 acres of land with a perfect mix of open pastures and shady forest, a 20 x 40 shop and a pool! Entering into the home you are welcomed with a large entry way that offers plenty of closet space. Hang a right to the spacious living areas which include a beautiful sunken living room with a gorgeous brick fireplace and large windows to watch the resident deer and stunning sunsets from. Across from the living room is a large family/TV room with patio doors to the backyard. The spacious dining room is ready to host all the family gatherings and the massive kitchen ensures there is enough room for everyone to help with dish duty! Off the garage is a large mud room and half bath with laundry. Hang a left from the main entry and you’ll hit the nicely updated bathroom, large primary bedroom with patio doors to the backyard and a full ensuite. 3 more large bedrooms are down the hall and a huge pantry/storage area. The partial basement is unfinished with a large wood storage area and utility room hosting the electric/wood combo forced air furnace, hot water tank and the well pressure tank. The remainder is crawl space which offers additional storage. The house is serviced with a 200 amp panel with a sub service going to the pool house. Shop has separate service and meter. This incredible property truly does offer it all for a family ready to make those country life memories. Located just 10 minutes from Fruitvale and Salmo and 20 minutes to Castlegar. Call your REALTOR® today to set up your personal tour. By appointment only please. NO DROP INS. (id:27818)
RE/MAX All Pro Realty
4505 Mclean Creek Road Unit# G22
Okanagan Falls, British Columbia
This modern home in Phase II of Peach Cliff Estates offers comfortable living experience. The spacious open-concept floor plan features large windows that fill the home with natural light. The sleek white kitchen includes modern cabinetry, stainless steel appliances, and contemporary fixtures—perfect for cooking and entertaining. Durable vinyl plank flooring runs throughout the home, combining style with practicality. Additional features include central air for year-round comfort, an energy-efficient gas hot water tank and furnace, and a heated crawl space for added storage. The landscaped lot is equipped with a new irrigation system and surrounded by fresh white vinyl fencing, providing privacy and a pleasant outdoor space. An attached garage offers secure parking and additional storage. Located in a quiet, scenic setting just 15 minutes south of Penticton and north of Oliver, Peach Cliff Estates Phase II is a well-maintained and welcoming community. It’s a 55+ park that allows pets with approval. Rentals are not permitted, making this an ideal option for a peaceful, low-maintenance retirement or part-time residence. (id:27818)
RE/MAX Wine Capital Realty
3855 Turner Road
Tappen, British Columbia
BETTER HOMES & GARDENS ~ ROOM FOR MOM & DAD TOO! A real must see! Almost 4000 sq. ft. home on 7.95 acres in a secluded Sunnybrae location. Don't be fooled by the age, many nice upgrades and major improvements have taken place here over the years. 6 bedrooms & 4 bathrooms including a very comfortable self contained 1 bed in-law suite ideal for extended family members. 2 separate septic systems, 2 furnaces & 2 h/w water tanks. Open concept on the main floor featuring vaulted ceilings, gas f/p, newer kitchen w/island, huge covered deck to enjoy incredible scenery, plus access out to the backyard. Several outbuildings including a 20’ x 32’ ""Man Cave"" w/attached 11’ x 22’ tool shed, a 14’ x 28’ chicken coop and a 40’ x 50’ Cover-All style building w/100 amp power, separate meter & a concrete floor. 2 good wells provide separate domestic & irrigation water supplies. This property will especially please a gardening enthusiast, the extensive landscaping offers an impressive collection of plants, shrubs, flowers, mature shade trees, a cascading water feature and rock gardens. Located near Sunnybrae Winery, just a short drive away from public beach or boat launch & is approx. a 20 min. drive to Salmon Arm. *For qualified Buyers wanting to schedule a viewing of the property: please engage your own personal real estate agent who will contact me on your behalf to make the necessary arrangements. (id:27818)
Homelife Salmon Arm Realty.com
1345 Myra Place
Kamloops, British Columbia
Welcome to 1345 Myra Place — a beautifully designed custom home nestled among other luxury properties in this sought-after neighbourhood. Just under five thousand square feet, this residence offers high-end finishes throughout and includes the added bonus of an in-law suite (5,266sqft including the 524sqft garage**). The main floor features a bright foyer with den or a home office, an open-concept kitchen, dining, and great room with soaring two-storey ceilings, all leading out to a spacious deck perfect for entertaining. Upstairs, you’ll find two generously sized bedrooms each with their own ensuite, a large laundry room, and an impressive primary suite complete with a spa-inspired ensuite, separated water closet, and expansive walk-in. The basement offers flexibility with a one bedroom in-law suite with full bathroom and stacked washer / dryer, mechanical and storage rooms, plus an additional bedroom and large family room that could be configured into a second in-law suite as a mortgage helper or for multi-generational families. This home is fully landscaped and comes prepped for an electric vehicle charger, RV plug-in, pool installation, and more. All meas. are approx. and came from building plans, buyer to confirm if important. Book your private viewing today! (id:27818)
Exp Realty (Kamloops)
1191 Sunset Drive Unit# 1102
Kelowna, British Columbia
Welcome to elevated urban living in the heart of Kelowna’s vibrant downtown. This stunning 2-bedroom, 2-bathroom corner unit at One Water Street offers the perfect blend of luxury, lifestyle, and location—priced $65,000 below assessed value. Panoramic views of the lake, city, and mountains through floor-to-ceiling windows that flood the space with natural light. The open-concept layout is anchored by a sleek, modern kitchen featuring quartz countertops, full-height custom cabinetry, and premium appliances—ideal for entertaining or everyday comfort. Covered deck offers a front-row seat to events at Prospera Place and the energy of downtown Kelowna. Spacious primary suite features an ensuite with a tiled walk-in shower. As a resident of One Water Street, you'll enjoy access to Kelowna’s most coveted resort-style amenities, including: Two outdoor pools and a hot tub Full fitness center, yoga & Pilates studio. Concierge service. Outdoor BBQ terraces and fire pits. Guest suite and car wash bay. On-site dog park (2 pets allowed: dogs, cats, or one of each) All of this, just steps from the Cultural District—home to award-winning restaurants, boutique shops, galleries, breweries, the casino, and the beaches of Okanagan Lake. Whether you're a young professional, investor, or downsizer, this is your chance to own a premier residence in Kelowna’s most iconic high-rise. Don't miss this rare opportunity to live the high life—at a remarkable value. (id:27818)
RE/MAX Kelowna
9100 Mackie Drive Unit# 212
Coldstream, British Columbia
VACANT & QUICK POSSESSION: Planning for your own retirement or adding to your investment portfolio, check out COLDSTREAM MEADOWS Retirement Community! Ideally located on 23 picturesque acres barely 10 mins from downtown Vernon. THE VIEWS Building offers luxurious condo-style living with a Lifestyle Agreement and optional meal and services package. This upper-level condo offers 1055 sq ft with vaulted ceilings in the living/dining area, lots of natural light and wonderful south facing view of the hills! Full Kitchen, two spacious bedrooms, den, and laundry! No-slip laminate flooring and sliding doors to private deck! Geothermal system. Residents enjoy all the amenities including an elegant lounge and dining room and caring staff. Beautifully landscaped parklike grounds unite the complex. Monthly Lifestyle Agreement is $670.00 and includes: 24/7 staffing and emergency response, wireless call pendant, social and recreation opportunities, shuttle bus services, semi-annual maintenance service, use of amenities including Fireside Lounge, Copper Cafe, Willow Room Library, the fitness area and more. (id:27818)
RE/MAX Priscilla
19950 Mccarthy Road Unit# 24
Lake Country, British Columbia
Welcome to Lot 24, 19950 McCarthy Road, Lake Country! Stunning six-bedroom single-family residence located in a brand-new subdivision of 27 homes. Blending modern design with exceptional functionality, this bright, open-concept home is ideal for families or investors alike. The main home features four spacious bedrooms, including a luxurious master suite with a private en-suite and walk-in closet. The living area offers a cozy gas fireplace with striking feature walls, while the kitchen is equipped with sleek stainless steel appliances. Throughout the home, you’ll find quality window coverings. Convenience is key, with a main floor laundry room and a two-piece powder room. Additionally, this home includes a two-bedroom legal suite, fully outfitted with stainless steel appliances, a washer, dryer, and window coverings—perfect for generating rental income or accommodating extended family. Other highlights include a built-in vacuum system, a fully landscaped and fenced yard, an underground sprinkler system, and a heated two-car garage with a 220-volt EV charger. The exposed concrete driveway offers parking for at least two more cars. Ideally located close to schools, public transportation, shopping, restaurants, the airport, and the lake, this exceptional property offers everything you need to enjoy life in Lake Country. Don’t miss this opportunity! (id:27818)
Century 21 Assurance Realty Ltd
427 Poplar Drive
Logan Lake, British Columbia
Best Value. Award winning Builder and Designer. 3 Bdrm 2 bath plus den basement entry with double garage. 9"" main floor ceiling with f/p Large lot ready for occuancy. Fully finished basement with bathroom. Large 17'8""x11' southern exposure sundeck off the living room. (id:27818)
Royal LePage Kamloops Realty (Seymour St)
1315 Prairie Rose Drive
Kamloops, British Columbia
Welcome to 1315 Prairie Rose, this stunning home is over 4200 sq ft and borders the scenic trails of Kenna Cartwright Park and offers a perfect blend of luxury, functionality, and natural beauty. The main floor boasts soaring 21-ft ceilings and expansive windows that flood the space with natural light. The living, dining and kitchen areas take advantage of the open concept design creating an ideal space for entertaining or the family. The executive kitchen features quartz countertops, a hidden butler’s pantry, and top of the line appliances. A large office, powder room and spacious laundry space complete the main floor. The upper level includes a striking bridge-style hallway that overlooks the bright, airy living area. The primary bedroom room is an oasis with access to a deck, over-sized walk-in closest and an incredible 5-pc ensuite bathroom. This upper level also features two more bedrooms and a full bathroom. On the lower floor you will find a fully finished space that adds incredible versatility with one bedroom, a summer kitchen, a large theatre room, a family room and plenty of storage. The landscaped yard creates a peaceful outdoor retreat, ideal for relaxation and privacy. The garage provides ample room for vehicles along with extra workshop space. Located in one of the most desirable areas of Kamloops, this home combines an elegant design, thoughtful layout, and unmatched access to nature. Schedule your exclusive showing today. (id:27818)
Royal LePage Kamloops Realty (Seymour St)
3656 Walnut Glen Drive
West Kelowna, British Columbia
This bright and welcoming 4-bedroom, 3-bathroom home sits on a quiet cul-de-sac in one of West Kelowna’s most desirable neighborhoods. With stunning 180-degree views of Okanagan Lake and the surrounding mountains, this is the kind of place where you’ll want to soak in every sunrise and sunset. Perfect for families or anyone who loves to entertain, the home features a spacious, functional layout, a covered patio for year-round outdoor living, and a beautifully maintained yard with multiple new garden boxes—ideal for your summer veggies or flower beds. The brand new underground irrigation system keeps everything lush with minimal effort. You’ll also find RV parking, a central vac system, and excellent proximity to schools, parks, and local amenities, making daily life as easy as it is enjoyable. This home truly offers the full Okanagan lifestyle—views, space, and convenience all in one. Come take a look. You might not want to leave. (id:27818)
Royal LePage Kelowna
1569 Columbia Avenue
Trail, British Columbia
Welcome to this charming & affordable starter home, perfectly situated in a central location just steps from shops, schools, & other everyday conveniences. Whether you're looking to get into the market or downsize to something manageable & comfortable, this home checks all the right boxes.Step inside to a bright & welcoming main floor, featuring a spacious open-concept living & dining area with vinyl plank flooring throughout. The kitchen is efficient & functional, ideal for everyday cooking, & it flows nicely into an adjacent family room filled with natural light — a cozy spot for morning coffee or evening relaxation. The main floor also includes a full bathroom & a generous master bedroom for easy one-level living. Upstairs, you'll find two additional bedrooms, perfect for kids, guests, or a home office, along with a quaint little nook that offers a great space for reading, studying, or extra storage. The lower level offers versatility & potential, with a large workshop area, laundry space, plenty of storage, & a mudroom that's just waiting for your finishing touches. You'll also find a convenient 2-piece bathroom on this level, adding to the home's functionality.Outside, this property offers two convenient access points — one from the back lane with easy, level entry, & the other from Columbia, with stairs that lead up to your front door. The front yard is low maintenance, while the backyard provides a grassy area with some shrubs — perfect for enjoying the outdoors without too much upkeep. If you're in search of an ideal first home with great potential & an unbeatable location, this one is well worth a look. (id:27818)
RE/MAX All Pro Realty
2365 Abbeyglen Way Unit# 20
Kamloops, British Columbia
Welcome to this well-appointed 4-bedroom, 4-bathroom townhouse located in a vibrant, family-friendly neighbourhood. This two-storey home with a fully finished basement offers a functional and flexible layout for modern living. The main floor features a bright and open-concept living space, complete with a generous kitchen that includes a large eating island—perfect for casual meals or entertaining. Step outside from the main living area onto a spacious deck, ideal for summer barbecues or relaxing evenings. Upstairs, you'll find 3 bedrooms and bathrooms thoughtfully arranged for family living. The lower level offers a large rec room with walk-out access to the back patio, providing additional indoor-outdoor living space and plenty of room for kids, guests, or hobbies. Recent updates include a new washer and dryer (2024) and a hot water tank replaced in 2021. Don't miss your opportunity to own a home in this sought-after area, located close to parks, schools, and more! (id:27818)
Engel & Volkers Kamloops
19950 Mccarthy Road Unit# 23
Lake Country, British Columbia
Welcome to Lot 23, 19950 McCarthy Road, Lake Country! Located in a brand-new subdivision of 27 homes, this stunning single-family residence offers a spacious and modern design. This 6 bedroom and 4 bathroom home includes a bright, open-concept. Top Floor features 3 generously sized bedrooms, including a master suite with a walk-in closet and en-suite bathroom. The living room boasts a cozy gas fireplace, a stunning feature wall, while the kitchen is equipped with sleek stainless steel appliances. Throughout the home, you’ll find quality window coverings. Convenience is key, with a main floor laundry room and a two-piece powder room and a versatile bonus room with its own separate entrance. Use this space as a fourth bedroom, additional living room, home office, or study area. Legal Suite is complete with two bedrooms, a full bathroom (including a bathtub), stainless steel appliances, a washer and dryer, and window coverings. Additional Features include a built-in vacuum system, a fully landscaped and fenced yard, an underground sprinkler system, and a heated two-car garage with a 220-volt EV charger. The exposed concrete driveway offers parking for at least two more cars. Ideally located close to schools, public transportation, shopping, restaurants, the airport, and the lake. This home provides the perfect combination of comfort, style, and practicality, with easy access to all that Lake Country has to of offer. (id:27818)
Century 21 Assurance Realty Ltd
2141 Kaslo Court
Kelowna, British Columbia
Welcome to 2141 Kaslo Court - a warm, lovingly maintained family home nestled into a quiet cul-de-sac, no-through street in one of Kelowna's most central and connected neighbourhoods. Owned by the same family for years, this home has been meticulously cared for, filled with memories, and now ready for its next chapter. Set on a generous, flat 0.22-acre MF1-zoned lot with C-NHD future land use, it offers both comfort today and exciting possibilities for the future-whether that's creating a garden oasis, building a carriage home, or exploring redevelopment down the line. The home's bi-level layout is welcoming and functional, with bright, connected living spaces and room to grow. The covered deck out back has been a favourite spot for family dinners, morning coffee, and watching kids play in the yard. Whether you're a family looking for a quiet, central location, a couple planning for the future, or a developer seeking your next project, this property delivers. Surrounded by friendly neighbours, quiet streets, and just minutes to everything-schools, parks, shopping, restaurants and transit-yet tucked away in a peaceful, established neighbourhood -this is the kind of place where life feels easy, and community comes naturally. * Measurements data from a professional using Cubicasa for the floorplan, deemed highly reliable but not guaranteed so buyer must verify if important. (id:27818)
Royal LePage Kelowna
460 Eldorado Road
Kelowna, British Columbia
Location, lifestyle, and opportunity converge at this exceptional property in the heart of Kelowna’s prestigious Lower Mission. Just steps to Sarsons Beach and moments from top-rated schools, local cafes, boutique shopping, and popular dining spots, this home is perfectly positioned to enjoy all the best the Okanagan has to offer. Set on a flat and private 0.21-acre lot surrounded by mature trees, this charming residence has been tastefully updated throughout. The bright, airy interior showcases wood flooring, a functional layout, and warm, modern finishes. With four bedrooms and two full bathrooms, there’s plenty of space for growing families. The lower level features a separate one bedroom in-law suite, offering flexibility for multi-generational living or guests. Whether relaxing in the sun at the beach, walking the nearby trails, or dining al fresco in your own backyard, the lifestyle here is unmatched. The property’s generous size opens up exciting future potential—add a secondary dwelling, build a detached garage with a carriage house, or start fresh with a custom home tailored to your vision. This is a rare opportunity to secure a home in one of Kelowna’s most sought-after neighbourhoods—ideal for families, investors, or those looking to create a legacy estate in a location where lifestyle truly leads. (id:27818)
RE/MAX Kelowna - Stone Sisters
16749 Crawford Creek Road
Crawford Bay, British Columbia
Welcome to one of the region’s most iconic and admired properties—40 acres of usable, open meadowland nestled in the mountains. This stunning home offers executive comfort, custom craftsmanship, and limitless potential in a serene, natural setting. The expansive main level features soaring ceilings, exposed log beams, and a custom fireplace wall, with large windows throughout that frame sweeping views of the surrounding landscape. Designed for both luxury and functionality, the home includes three spacious bedrooms, each with its own ensuite and ample closet space. The primary suite is a private retreat with multiple closets—including a large walk-in—and a spacious ensuite bath. Both guest bedrooms offer direct outdoor access to the patio. Multiple living and entertaining areas, abundant storage, and thoughtful finishes throughout make this home truly special. An upstairs hobby room adds flexible space for creativity or relaxation. Outdoor living shines with several seating areas, including a covered patio. The grounds feature mature landscaping, fruit trees, and a paved driveway that winds through the trees, revealing panoramic views. A massive shop with tall ceilings, a charming Chalet, RV parking with hookups, and covered parking for boats or equipment provide exceptional versatility. Adding historic charm, a restored heritage building sits on the property—a known local landmark and art piece. With land on both sides of Crawford Creek Road, the possibilities are endless: a private retreat, guest accommodations, or the ranch of your dreams. Located minutes from Kokanee Springs Golf Course, Kootenay Lake, beaches, marinas, and endless backcountry roads, this rare offering blends natural beauty, privacy, and adventure. (id:27818)
Century 21 Assurance Realty

