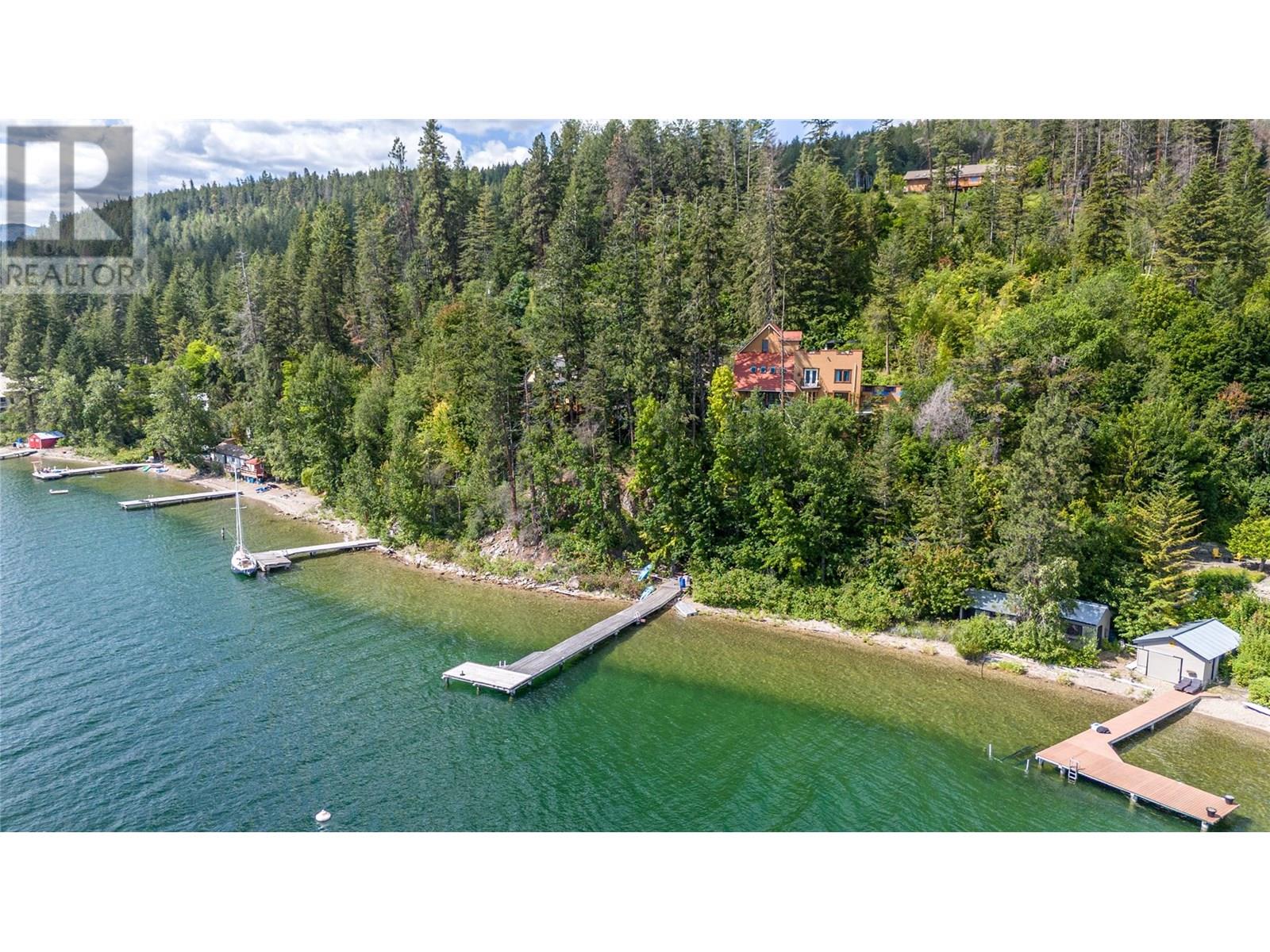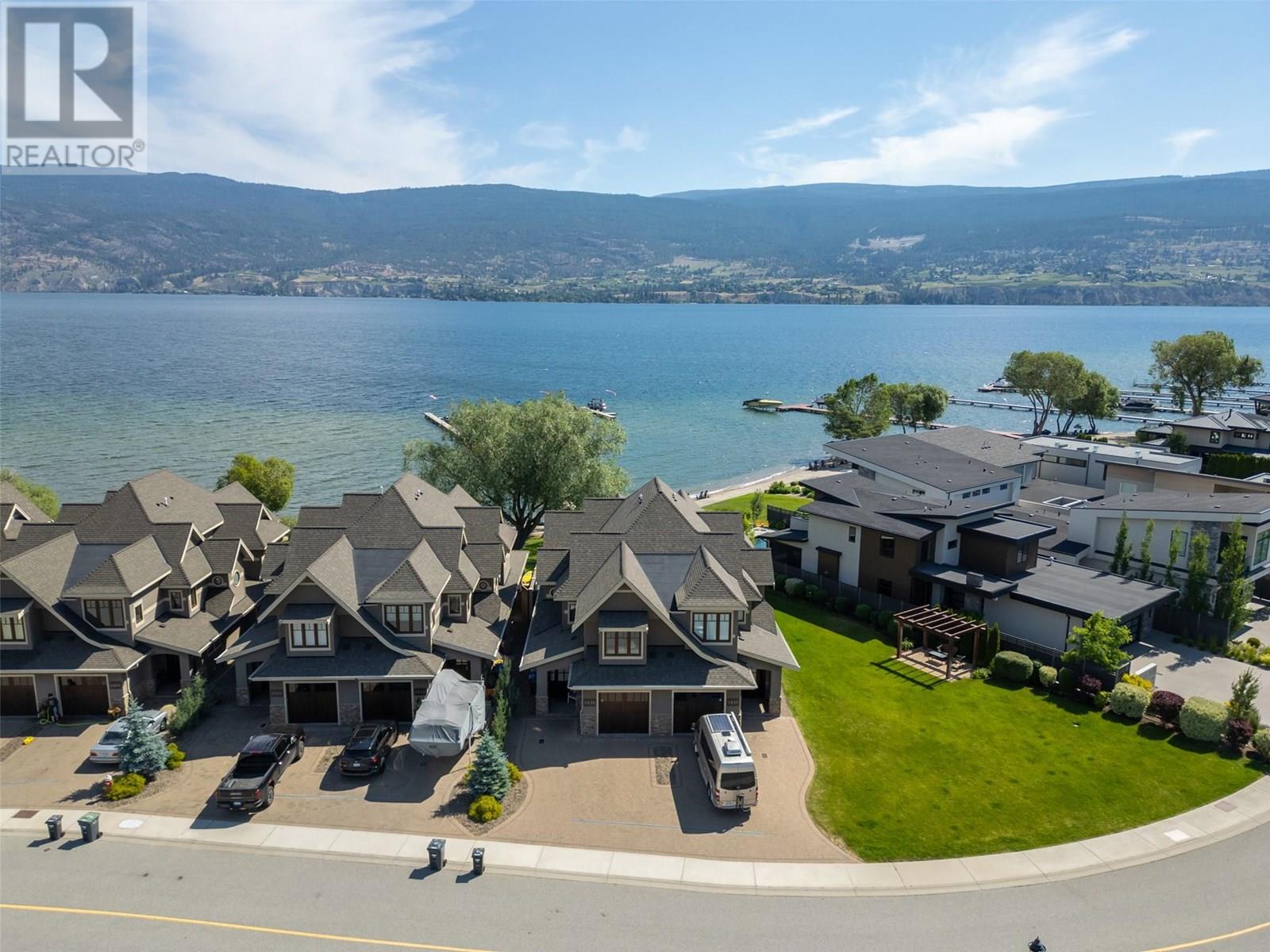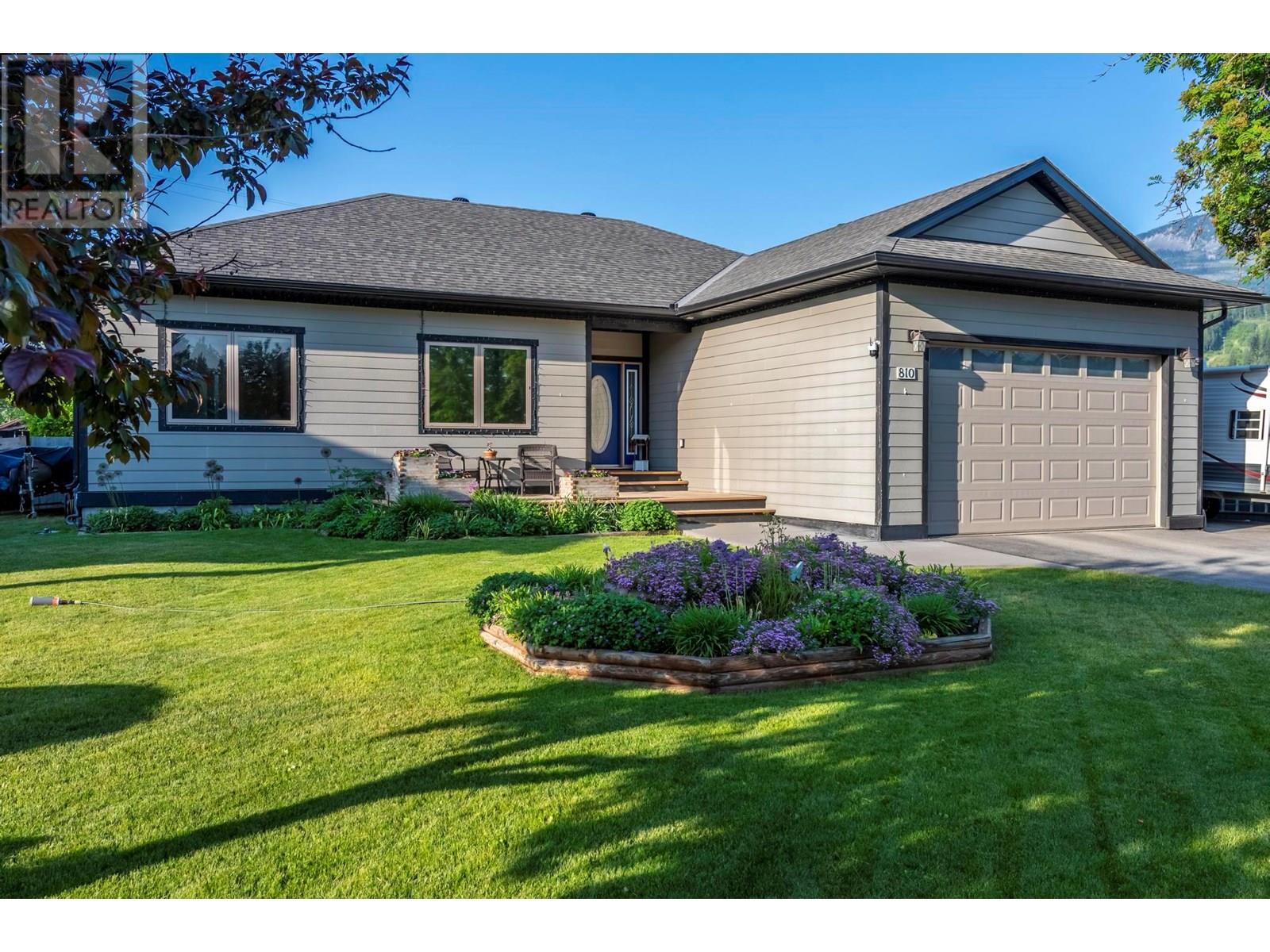767 Acadia Street
Kelowna, British Columbia
Discover this beautifully designed home located just minutes from UBCO, the airport, and only a 15-minute drive to downtown Kelowna. The bright and open-concept main level features a dedicated office/den, a stunning two-toned kitchen with quartz countertops, walk-in pantry, and a large island perfect for entertaining. The spacious great room includes a cozy gas fireplace and opens to a generous deck with both covered and uncovered areas to enjoy the mountain views. Upstairs, you’ll find three bedrooms, two bathrooms, a secondary living area, and a full laundry room with built-in storage. The luxurious primary suite offers a soaker tub, double vanity, and ample storage. All bathrooms, including those in the suite, feature heated floors for added comfort. The lower level boasts a high-end, LEGAL 1-bedroom walk-out suite complete with quartz counters, a private covered patio, bar fridge, walk-in pantry, and a spacious walk-in closet. An attached heated double garage adds convenience, and a brand-new kids’ park just down the street on Acadia makes this the perfect family-friendly location. (id:27818)
Royal LePage Kelowna
412 6th Avenue S
Creston, British Columbia
NESTLED IN - A Warm and Friendly Neighborhood with quiet cul-de-sac location, you'll love this captivating contemporary split level home and property. The extensive landscaping (front and back) will take your breath away! Gracious foyer has impressive hardwood stairs leading up to the upper level, where the living room and dining rooms (boasting Casablanca fans) open with a feeling of expanse. Patio doors in the living room, clad with hardwood plank flooring, take you out to a large deck where you can take advantage of the sunsets to the west. The kitchen highlights a combination of lovely granite counter tops, functional island, maple cabinetry, microwave, conventional oven with a cook top that performs double duty. Step out patio doors from the kitchen to a deck and enjoy your morning coffee while revelling in the stunning multi level, beautifully designed garden. Covered patio with exposed aggregate will be cool, shady retreat on hot summer afternoons. Tranquil spacious primary bedroom offers a personal retreat with tile floor full bath, and walk-in closet. On the first level, retreat to a family room with a tasteful and functional pellet stove where you can get away without leaving home. Patio doors from this room providing access to the great outdoors. Casablanca fans to distribute fresh air. Multi-purpose den could serve as guest room, office or hobby room. New furnace/heat pump, stove, and dishwasher. See for yourself the family features this home offers. Call now! (id:27818)
RE/MAX Discovery Real Estate
56 Nerie Road
Vernon, British Columbia
Experience lakefront living like never before with this expansive estate on Okanagan Lakeshore. Featuring 150 feet of desirable waterfront, this property is designed for ultimate relaxation and entertainment. Spanning nearly 2.5 acres, this privately set estate offers a rare opportunity for a secluded retreat, perfect for creating lasting memories with friends and family. This estate boasts four stories of containing a suite and in law suite, with several different decks or patios to enjoy breathtaking lake views. Inside, the property houses six bedrooms and 5 bathrooms with plenty of space for family and friends. The main floor features a grand kitchen with vaulted ceilings and abundant storage, seamlessly connected to a spacious living area. This level offers incredible panoramic views and access to both the garage and a large deck, making it a perfect space for gatherings. The property's expansive lake frontage features a large dock, accommodating multiple water toys and enhancing the overall lakefront experience. This estate offers a unique combination of luxury, privacy, and stunning natural beauty, making it an ideal location for both personal use and rental opportunities. (id:27818)
Chamberlain Property Group
56 Nerie Road
Vernon, British Columbia
Experience lakefront living like never before with this expansive estate on Okanagan Lakeshore. Featuring 150 feet of desirable waterfront, this property is designed for ultimate relaxation and entertainment. Spanning nearly 2.5 acres, this privately set estate offers a rare opportunity for a secluded retreat, perfect for creating lasting memories with friends and family. This estate boasts four stories of containing a suite and in law suite, with several different decks or patios to enjoy breathtaking lake views. Inside, the property houses six bedrooms and 5 bathrooms with plenty of space for family and friends. The main floor features a grand kitchen with vaulted ceilings and abundant storage, seamlessly connected to a spacious living area. This level offers incredible panoramic views and access to both the garage and a large deck, making it a perfect space for gatherings. The property's expansive lake frontage features a large dock, accommodating multiple water toys and enhancing the overall lakefront experience. This estate offers a unique combination of luxury, privacy, and stunning natural beauty, making it an ideal location for both personal use and rental opportunities. (id:27818)
Chamberlain Property Group
4690 Hwy 3
Rock Creek, British Columbia
Panoramic Property just west of Rock Creek. Here is 186 acres of grassland and grazing. There is a 2 story home, with 3 bedroom, 2.5 bath home and amazing southern views that has been recently renovated. Double car over sized garage (24x24) and a large hip-roof bank barn. Property has cross fencing for livestock. A small creek that runs near the barn and the property fronts on the canyon on the south and Rock Creek Creek below. Long sunlight hours. The homestead is set well back from the hwy and is nestled in a stand of trees. The floor plan of the house has been reversed, so the main floor is on the lower level and bedrooms upstairs and the house faces the back of the property. When you drive down the laneway it will look like a simple rancher. This design was made for privacy, and views. The lower level is setup as a great room with kitchen, dinning room and living room including a wood stove. Around the homestead there are a couple of acres is inside an 8 foot deer fence so bring your garden / orchard ideas. Land is rolling and many places are suitable for hay land. Move in ready. Property sits beside crown land to the west (park) and access to more crown land across the hwy to the west (id:27818)
Royal LePage Desert Oasis Rlty
1727 Bearcroft Court
Kamloops, British Columbia
This one owner home is over 3200 sq ft of quality built living space. Nice open floor plan on the main with large covered deck to enjoy the incredible panoramic view. Good quality oak kitchen from excel Kitchens, mixed flooring mostly tile. The walk out basement area has lots of storage with a real wine cellar, a one bedroom in-law suite used by a family member with nice kitchen , large rec-room, gym area and covered patio to enjoy the views. Home sits on a large view lot with large garden area in the rear, garden shop/shed which has power, heat and plumbing. This is a great family home with quick possession possible. Listed below BC Assessment value. (id:27818)
RE/MAX Real Estate (Kamloops)
4187 Gallaghers Crescent
Kelowna, British Columbia
Discover the finer life in this beautifully updated home, nestled in one of Kelowna’s most sought-after enclaves, surrounded by exciting amenities. The main living space welcomes you with soaring vaulted ceilings and a breathtaking fireplace, perfectly framed by a statement feature window. The chef’s kitchen is a showstopper, complete with quartz backsplash, waterfall edge countertops, stainless steel appliances, and eat-at island with ample storage and prep space. Modern finishes shine throughout with new flooring and fresh paint, adding to the sleek and sophisticated feel. The main floor features a spacious primary with deck access, updated 5-piece ensuite, and a large walk-in closet. Upstairs, you’ll find a second bedroom and a bedroom-sized den. Step outside to a private deck surrounded by greenery, perfect for outdoor entertaining and relaxation. Downstairs, a bright 2-bed self contained in-law suite with a new kitchen and separate entrance offers flexibility, easily convertible into a summer kitchen & hosting space with a games/media room. The exterior is freshly landscaped & wired for security, while the tranquil backyard oasis features a fish pond and wiring for a hot tub. Enjoy a 2 car garage that also has room for your golf cart! Located in the vibrant Gallaghers Canyon Golf Community which offers top-notch amenities like a gym, pool/spa, games room, library, workshops, fitness classes, social clubs, tennis courts and more. This exceptional home is waiting for you. (id:27818)
Royal LePage Kelowna
3361 & 3365 95 Highway
Golden, British Columbia
This stunning estate with two homes is fully furnished and completely outfitted. The owners are downsizing to a city suite and leaving nearly everything behind. The property features a paved driveway lined with flowering shrubs, mature fruit trees, perennial gardens, manicured lawns, patio stones, water features, a white picket fence, and a secluded grotto. The main home had updated for durability, energy efficiency and beauty. The vaulted-ceiling living room offers floor-to-ceiling windows. The open dining area flows into a large kitchen with views into the bird-friendly grotto. Bedrooms are spacious, and the main bathroom features gold fixtures, a bay window, soaker tub, and separate shower. The lower level includes a full bathroom, laundry room, two more bedrooms and a workshop leading to the utility room, which contains a hydroelectric system powered by a nearby creek, supplying free electricity. A highlight is the massive sunroom with a built-in 10-person Jacuzzi. The second home is a 1000 sq. ft.,2 bedroom, 1 bath with a full basement; a perfect rental for a mortgage helper or additional income. There are numerous outbuildings including a deep single-car garage, an oversized double-bay garage, fully equipped woodworking shop and more (3000 sq. ft. in total). The 3.5 acres of flat, usable land is ideal for further development, with no zoning or building permit requirements. The Crown land nearby provides endless recreation, this one-of-a-kind property has it all. (id:27818)
Exp Realty
2830 Landry Crescent
Summerland, British Columbia
Luxurious WATERFRONT living in the highly sought after development - Landry Lakeside! This finely crafted 3 bedroom & 3 bath half-duplex boasts exceptional quality throughout. Flawlessly decorated & comes FULLY FURNISHED! The main level consists of an open-floor plan with a gourmet kitchen featuring white custom cabinetry, SS appliances, & a large center island. Cozy-up by the custom stone fireplace while enjoying the endless lakeviews right from your living room. As the weather starts to warm-up, you'll want to be nowhere else but on your very own lakefront patio! Semi-covered for shade/sun, featuring a sliding glass wall that seamlessly folds-up for a complete indoor-outdoor experience. The bright upper level features 9' ceilings & large windows in all 3 bedrooms. Truly indulge in waterfront living & park your boat at the shared dock - this unit comes with a designated boat slip (#3) just for you! Located only minutes from local wineries & golf courses - this is the Okanagan Dream! **All measurements taken from iGuide and should be verified by the buyer if important**. (id:27818)
Giants Head Realty
810 12th Street S
Golden, British Columbia
Meticulously Maintained Custom Home in South Golden - Welcome to 810 12th Street South – a beautifully built 3-bedroom, 2-bathroom home that combines high-quality craftsmanship with thoughtful design, inside and out. Constructed by Dogtooth Construction and lovingly cared for by the original owner, this property is a true gem in one of Golden’s ever desirable neighborhoods. Step inside to find solid hardwood floors, warm knotty alder interior doors, and a well-appointed kitchen featuring alder cabinetry, soft-close drawers, and under-cabinet lighting. The floor plan is smart and functional, offering an inviting living space with 9-foot ceilings and a spacious master suite complete with ensuite and a huge walk-in closet and custom shelving. Enjoy the comfort of heated tile floors in the kitchen, bathrooms, entrance, plus the efficiency of a high-performance electric furnace with central A/C. The oversized, heated and insulated double garage provides plenty of room for vehicles, toys, and storage. Outside, you’ll love the beautifully landscaped yard with mature fruit trees, expansive decks perfect for entertaining, a fantastic BBQ area, and an awesome kids' playhouse. The fully fenced backyard offers privacy and room to enjoy all seasons. This home offers exceptional value, timeless finishes, and pride of ownership throughout — a true opportunity in the heart of Golden. Contact your REALTOR® to book your private tour! (id:27818)
RE/MAX Of Golden
629 Barriere Lakes Road
Barriere, British Columbia
Welcome to this 4 bedroom, 2 bathroom turn key home on a 0.25acre flat lot with a 24x24 double car garage (oversized doors) & drive thru access from each side of the property. This well maintained home offers a perfect blend of functionality and comfort, featuring a 2 bedroom, 1 bathroom main living area upstairs with a tastefully finished kitchen that leads into the bright dining room & living room. The lower level offers a walk out basement with a 2 bedroom, 1 bathroom & laundry in law suite that was professionally installed in 2018. This could be used as an income helper or just main home living space. Enjoy the updated oversized back deck with access to the backyard gazebo area & plenty of room for garden beds or kids play area. Situated on a fully fenced lot, this home provides ample space for parking, outdoor activities, & enjoyment. Several updates completed throughout the home since 2018 making it an absolute a pleasure to show. With a well-maintained interior & modern finishes throughout, this home is move-in ready & awaits your personal touch. Whether you're looking for a peaceful retreat to call home or an investment opportunity, this property offers endless possibilities. Close proximity to all town amenities & only 35 minutes to the city of Kamloops. Call today for a full info package or private viewing. (id:27818)
Royal LePage Westwin Realty
587 Monarch Drive
Kamloops, British Columbia
Welcome to 587 Monarch Drive – a beautifully maintained home in desirable Sahali! This 5-bedroom, 3-bathroom home offers a functional layout with an open-concept kitchen, dining, and living space perfect for entertaining. Enjoy stunning valley views from the large deck or cozy up by the gas fireplace. In 2022, several updates were completed to enhance both functionality and aesthetics. Downstairs, new hardwood flooring was installed, a brand new kitchen was added, a suite door was installed for added privacy, and the entire space was freshly painted. Upstairs also saw improvements, including the addition of laundry facilities to the suite and a fresh coat of paint throughout. In 2023, the water tank was updated, providing added peace of mind and energy efficiency. This home offers excellent income potential, with the upstairs suite currently rented for $2,800 per month and the downstairs suite rented for $1,800 per month. (id:27818)
Srs Panorama Realty











