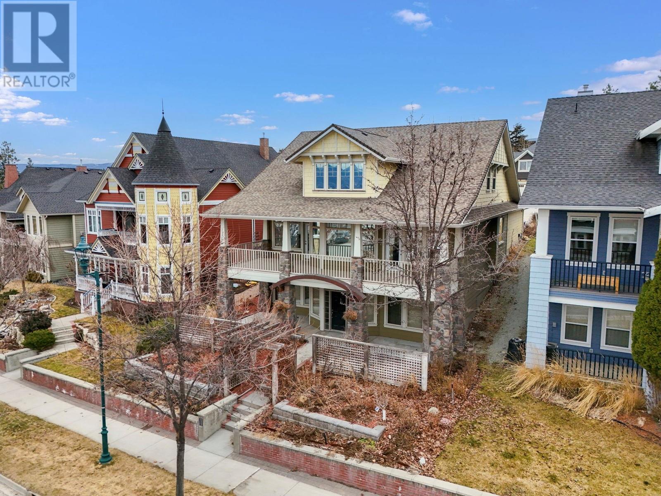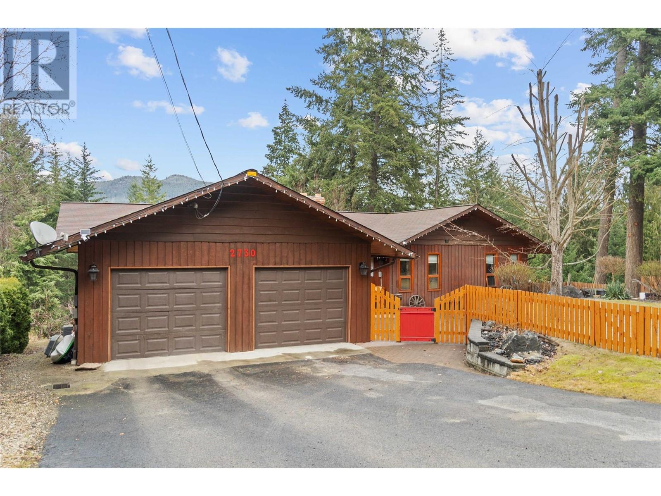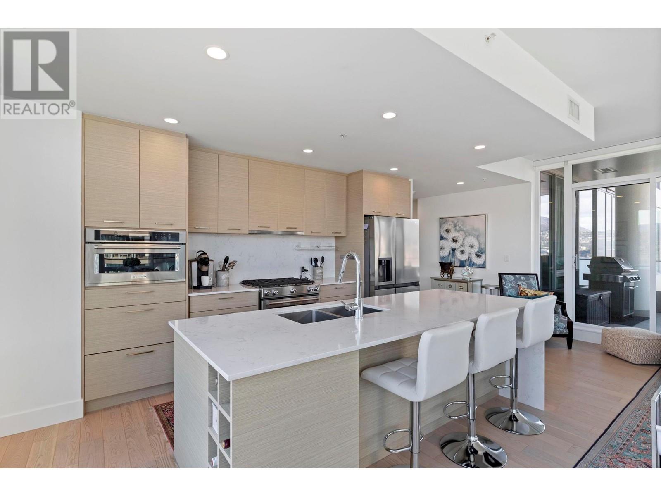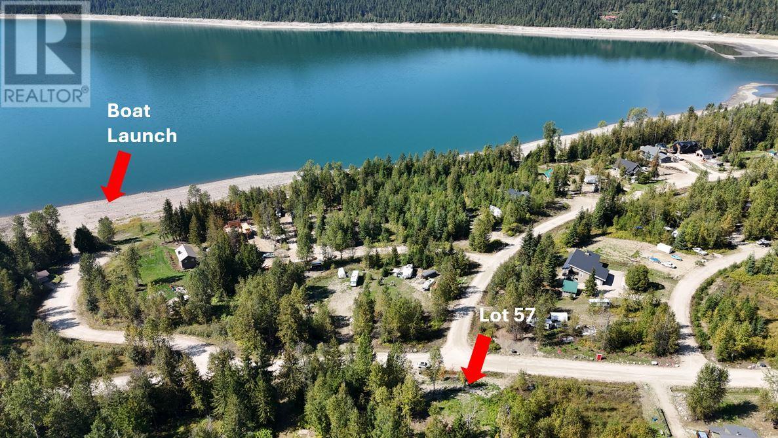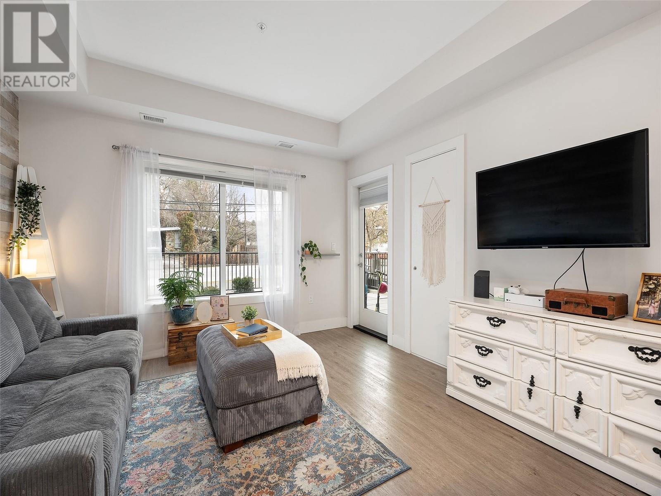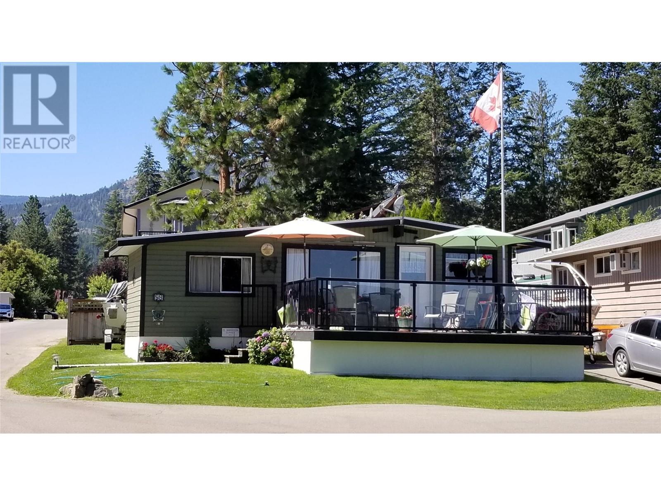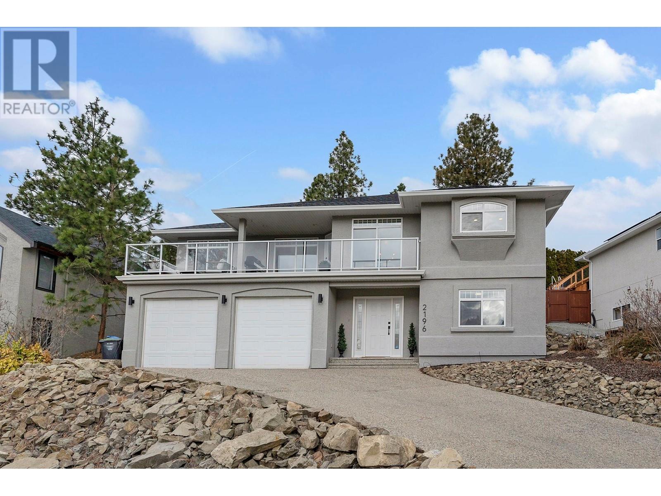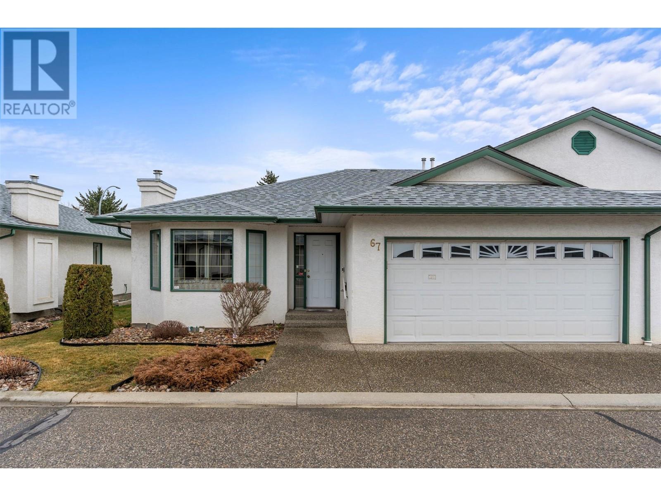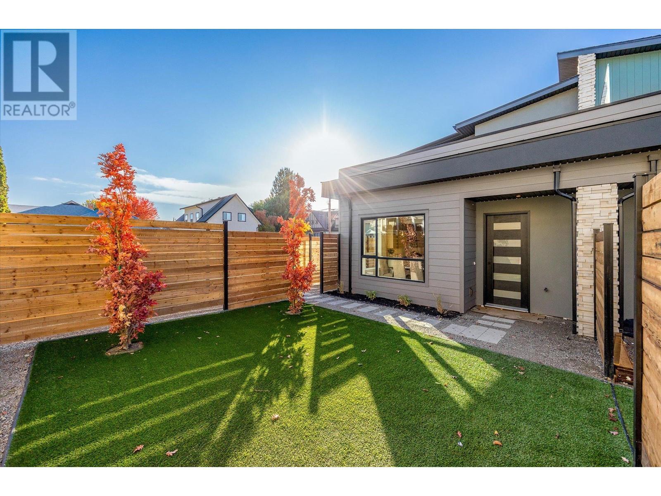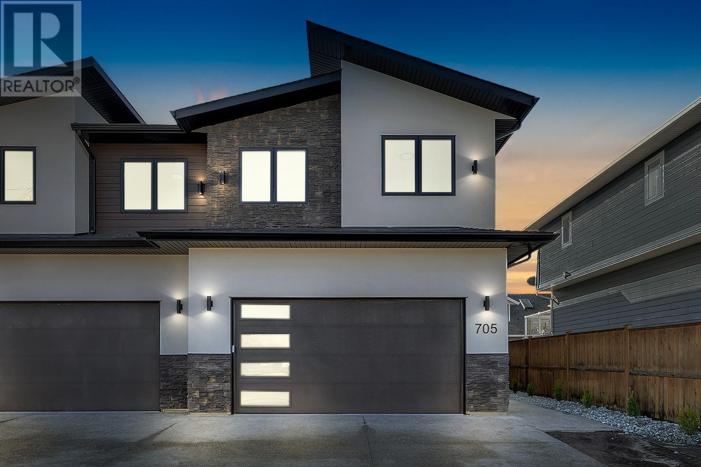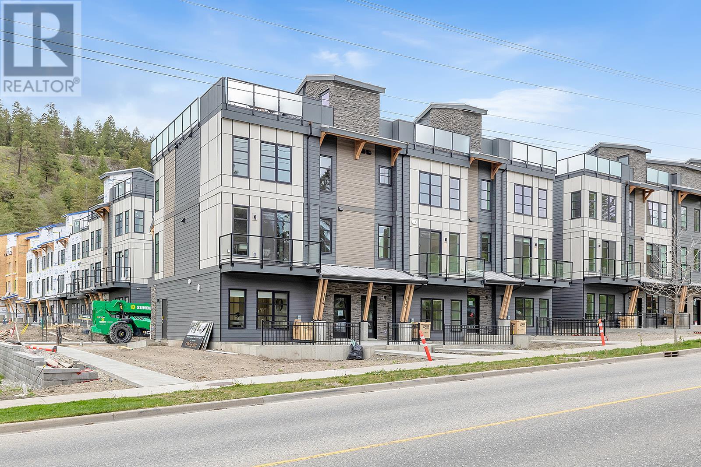5333 Chute Lake Road
Kelowna, British Columbia
Welcome to this exceptional former Kettle Valley show home, where timeless elegance meets modern comfort. Thoughtfully designed and meticulously maintained, this move-in ready 4-bedroom, 4-bathroom home offers a sophisticated lifestyle in one of the most sought-after communities Kelowna has to offer. Step inside and be captivated by the grand three-story spiral staircase, adorned with a custom cascading light fixture that enhances the home’s luxurious ambiance. Vault height ceilings with transom windows brings in ample natural lighting. The open-concept floor plan is perfect for families and entertaining. Main level features hardwood floors, granite countertops, and stainless steel appliances, including a built-in oven and gas cook top. The spacious kitchen boasts abundant cabinetry, making it a chef’s dream. The primary bedroom is conveniently located on the main level, with two additional bedrooms upstairs and a fourth bedroom and den in the basement Enjoy lake, mountain and city views from the expansive covered upper deck. Downstairs, the entertainment level is a showstopper, featuring a climate-controlled wine room, custom bar, and an oversized recreation room that seamlessly flows to a private lower patio—perfect for hosting gatherings or unwinding after a long day. Located just a block from Chute Lake Elementary and a short drive to Canyon Falls Middle School, this home is nestled in a family-friendly neighborhood with parks, trails, and amenities nearby. (id:27818)
Coldwell Banker Executives Realty
2730 Tranquil Place
Blind Bay, British Columbia
Welcome nature lovers. You will find peace in this home located on a large .59 acre lot with tons of mature trees and views of the lake and mountains. Situated on a quiet no through street yet nice and close to the stores, restaurants, golf course, marinas, beaches and more! This Rancher with walk out basement has three bedrooms on the main floor and 1 bedroom in the basement. A total of three bathrooms and approximately 2700 sqft. The living room finished with a cozy wood burning fireplace and cork floors. Outdoor space for family BBQ's suitable for sun and rain with a covered area and large open sundeck with glass railings. The primary bedroom and laundry are located on the main floor. The primary bedroom having a full ensuite bathroom and a balcony connecting to the sundeck. Downstairs in the daylight basement you will find a large rec room, 3pc bathroom, convenient storage and family room with a wet bar and a gas fireplace. Stepping into the back yard is a welcoming space for kids to play complete with their very own castle playhouse and tree fort fit for royalty! There is also an area set up and pre wired for a future hot tub. The front yard has been manicured, has a lovely welcoming courtyard feel as you are approaching the front door. There is ample parking with an attached garage and large driveway. Schedule a viewing and make Blind Bay your new home! (id:27818)
RE/MAX Shuswap Realty
1191 Sunset Drive Unit# 1706
Kelowna, British Columbia
Experience unparalleled Okanagan living at One Water. This stunning corner unit boasts breathtaking, unobstructed views of Okanagan Lake and Knox Mountain from every room. Featuring 3 bedrooms, 2.5 baths, and meticulously curated finishes, this residence offers a lifestyle of refined comfort. Enjoy quartz countertops, a waterfall kitchen island, and premium stainless steel appliances, including a dual fuel stove with steam option. Floor-to-ceiling windows with custom electric blinds bathe the space in natural light, while a massive covered deck with a gas BBQ hookup invites outdoor entertaining. The primary suite, with its spa-like ensuite and walk-in closet, offers a private sanctuary. Residents enjoy exclusive access to The Bench, a 1.3-acre oasis with pools, a health club, and more. Located in the heart of downtown Kelowna, this home is steps from the waterfront, dining, and entertainment. With two parking stalls, a storage locker, and remaining warranty, this is a rare opportunity to own a piece of paradise. (id:27818)
Sotheby's International Realty Canada
416 Galena Shores Drive Lot# 57
Galena Bay, British Columbia
An attractive, cleared & scenic lot in the lakeside community of Galena Shores. All services are in place & at the lot line—sewer, water, & underground power lines. The land itself is ready for building or perhaps to park your RV while plans are made to build. The land is 136.5 feet wide at the road & 229 feet deep / approximately 0.63 acres with a very gradual slope up from the road. The width of the lot allowed the owner to set up a half moon driveway off the private road making it easy to pull in & out with your RV, boat, etc. The land backs onto a wooded area & there are various options to build within a large, approved building area. The soil & climate here support healthy & robust gardens. Another big appeal to this lot is its proximity to the boat launch & beach. You are only a few 100 meters away. Here you will find a common building with laundry, washrooms & shower—very convenient for owners as they wait/plan to build. The zoning & strata bylaws allow for a single-family cottage dwelling with or without a suite. No timeline to build. Minimum house size 1,250 sq. ft. including a covered deck. It is also possible to have a detached garage with a secondary suite, several owners in the community have built a garage/suite first. Others use the land temporarily via an RV. Annual Strata fees along with reserve fund contributions are $1,506 (approx. $125/month) & those cover road maintenance, snow removal, sewer, landscaping, common building facilities & the boat launch. (id:27818)
Landquest Realty Corp. (Interior)
4380 Lakeshore Road Unit# 118
Kelowna, British Columbia
Located in the heart of Lower Mission, Siena at Sarsons offers the perfect blend of convenience and comfort. This cozy home is just minutes from Sarsons Beach and the H2O Facility, making it an ideal spot for those who enjoy outdoor activities and local amenities. The home features a private entry through a spacious patio and green space, perfect for pets and relaxation, as well as a conventional entry for guests. Inside, the contemporary design creates a welcoming atmosphere, providing a cozy yet modern feel within the Southwinds community. The kitchen is equipped with sleek stainless steel appliances, including a gas range, refrigerator, dishwasher, and microwave. High-end finishes include shaker-style kitchen cabinets, quartz countertops, tile backsplash, vinyl plank flooring, ensuring both style and functionality. Siena at Sarsons also offers exceptional amenities for residents. Enjoy the indoor heated swimming pool, whirlpool hot tub, and a clubhouse with an outdoor patio ideal for entertaining. Fitness enthusiasts will appreciate the on-site gym, while nature lovers can relax by the beautifully landscaped outdoor pond and garden area. Come explore this charming home and make it your own in the vibrant Southwinds community! Possession is flexible. (id:27818)
RE/MAX Vernon
53 Lakeshore Drive
Vernon, British Columbia
Welcome to 53 Lakeshore Drive in Parker Cove. This cozy 2-bedroom, 1-bathroom cabin is the perfect Okanagan retreat, located right across the street from the beach and boasting many recent upgrades. Enjoy the Okanagan summer on the large front deck of this corner lot, which offers unobstructed views of Lake Okanagan. The property is conveniently located next to the community boat launch and offers access to a shared 2,000 feet of community beach, a private picnic area, and a playground. Recent upgrades include a new roof (2024), a new hot water tank (2024), and new plumbing (2022). Telus Fibre Optik TV, Wifi, and phone services are available. The lease on this property is registered until January 2043, with a current annual lease fee of $4,936.93. As a resident, you'll have access to over 2,000 feet of prime Okanagan Lakefront, including the Community boat launch & Dock. This home can be sold fully furnished as a lock-and-go cabin or year-round residence. Parker Cove is ideally situated on the Westside of Okanagan Lake between Vernon and West Kelowna. Don't miss out on this opportunity! Call your realtor today to book a private showing. (id:27818)
Royal LePage Kelowna
2196 Lillooet Crescent
Kelowna, British Columbia
Charming Family Home in Dilworth – Prime Location Close to Downtown Kelowna. Here’s your chance to live in a fantastic neighbourhood, just minutes from downtown Kelowna! This beautiful Dilworth family home offers a spacious, open floor plan, recently updated with re-sanded & stained hardwood flooring, fresh tile entry on the main level, new paint throughout, new gas stove, microwave, & dryer and new light fixtures, some baseboards. 2 new toilets. This home features 3 bedrooms plus a den, 3 full bathrooms, and a separate family and media room in the lower level—perfect for relaxation and entertainment. The fully fenced and tiered backyard has freshly laid sod, offering a great space for outdoor activities. Other recent upgrades include a new roof & eavestroughs(2024), stucco painted and furnace & A/C approx. 2017. Extra parking spot half way up driveway allows for easy back up spot. Enjoy a generous-sized deck with some lake views, ideal for summer evenings and gatherings. With golf courses, shopping, and schools nearby, this home offers both convenience and comfort in a sought-after location. Affordable living on Dilworth Mountain—don’t miss the opportunity to make this your new home! (id:27818)
Coldwell Banker Horizon Realty
2710 Allenby Way Unit# 67
Vernon, British Columbia
The Perfect Downsize – Comfort & Convenience in Gracelands 55+ Community! Looking to simplify your lifestyle without sacrificing space or comfort? This beautifully designed 2-bedroom, den & 3-bathroom bungalow in this sought-after complex offers everything you need for easy, stress-free living. Enjoy the ease of main floor living with a bright, open layout, a cozy gas fireplace, and a bonus den/office—perfect for hobbies or working from home. The primary suite is a peaceful retreat, while laundry on the main floor adds everyday convenience. Need extra space? The full basement is ideal for a rec room, workshop, gym, or guest accommodations, giving you all the flexibility you need. Step outside to a private covered patio, a perfect spot for morning coffee or evening relaxation. The double garage offers plenty of storage, and the well-maintained complex features a clubhouse for socializing. Plus, you’re just minutes from shopping, walking trails, and amenities—everything you need, right at your doorstep. This is the downsizing dream—a beautiful, low-maintenance home in a welcoming community. Come see for yourself and start your next chapter in Gracelands! (id:27818)
Royal LePage Downtown Realty
745 Patterson Avenue Unit# 2
Kelowna, British Columbia
PTT EXEMPT! Experience modern living in this brand-new Kelowna South townhome, where modern design meets the vibrant Pandosy Village, offering boutique shops, diverse dining options, KGH and proximity to Okanagan Lake beaches. ? This elegant 3-bedroom, 2.5-bath residence merges refined interiors with outdoor appeal, featuring a fenced yard with pet-friendly turf and a 380 sq.ft. patio ideal for relaxation and entertaining. Inside, the open kitchen boasts premium KitchenAid appliances, a Kohler sink with lifetime warranty, quartz countertops, gas stove, and a waterfall-edge island. The second level features 12’ vaulted ceilings and three bedrooms, including a primary suite with a walk-in closet, a 4-piece ensuite with his-and-her sinks, and chic tile around the tub. Details like LED lighting, Riobel faucets, and an EV-ready single-car garage add convenience and style. This townhome combines function and luxury in Kelowna’s top location. Embrace the lifestyle – book your private viewing today! (id:27818)
Exp Realty (Kelowna)
705 Raymer Road
Kelowna, British Columbia
Stunning Brand-New Home in Prime Lower Mission Location! Welcome to 705 Raymer Road, a beautifully designed brand-new home in the heart of Lower Mission, one of Kelowna’s most sought-after neighborhoods! This incredible location places you just minutes from top-rated schools, parks, shopping, beaches, and H2O Adventure + Fitness Centre. With 5 bedrooms, 3 full bathrooms, and a bright, open-concept layout, this home offers the perfect blend of style and functionality for modern family living. The main floor features a spacious kitchen with a large island, sleek finishes, and abundant natural light. A dining area with seamless walk-out access to the patio—perfect for entertaining! Versatile main-floor bedroom/office with its own exterior entrance, ideal for a home-based business or guest suite. A full bathroom with a beautifully tiled walk-in shower. Upper Floor Highlights: A spacious recreation room with a wet bar, great for family movie nights or entertaining. A luxurious primary suite featuring a fantastic, large walk-in closet and a spa-like ensuite. Three additional well-sized bedrooms conveniently located near the third full bathroom and laundry room. This stunning half duplex is designed for comfort, convenience, and effortless living. Don’t miss your opportunity to own in one of Kelowna’s most desirable areas! (id:27818)
RE/MAX Kelowna
13023 Shoreline Drive
Lake Country, British Columbia
This beautiful 3 bedroom + den home is designed for comfort, style, and convenience. Upstairs, the heart of the home features a modern kitchen with newer appliances and a sleek new backsplash, seamlessly flowing into a bright and inviting living room, perfect for gatherings and relaxation. The primary bedroom with a full ensuite, along with two additional bedrooms, provides ample space for family and guests. Downstairs, the home continues to impress with a versatile den, full bathroom, laundry, and generous storage. The entertainment space is a showstopper, complete with a wet bar, projector and screen, and hardwired speakers; an ideal space for movie nights or hosting friends. Step outside to your fully fenced backyard oasis, featuring a sparkling saltwater pool with an automated safety cover for peace of mind. Enjoy outdoor living under the pergola, patio or deck, equipped with privacy blinds, motorized front blinds. The smart app-controlled inground sprinkler system keeps the landscaping effortlessly pristine. For those with outdoor toys, the expansive parking space easily accommodates a Class A motorhome, boat, and trailer, with half of the area secured behind a locked gate, as well as a large storage shed. Additional highlights include fresh paint throughout the home and a smart security system, perfect for a lock-and-go lifestyle. Maintained by its original owner, this home is a rare gem. Don’t miss your chance to enjoy summer poolside in this exceptional property! (id:27818)
Oakwyn Realty Okanagan-Letnick Estates
1455 Cara Glen Court Unit# 108
Kelowna, British Columbia
Brand new 3-bedroom + den townhome at The Peaks is move-in ready! Plus, save the PTT. The Peaks combines timeless finishes and contemporary designs with spacious rooftop patios in an outstanding Glenmore location. Enjoy the benefits of an end home with more space, sunlight, and privacy. Approx. 1500 sq.ft of indoor living space and a side-by-side double-car garage. Vinyl plank flooring throughout the main level, energy-efficient double-glazed windows, natural gas heating and cooling system, hot water on demand and roughed-in electric vehicle station. Open main living includes kitchen, dining, living, and bonus family room. The trendy kitchen features a large island for easy meal prep, designer cabinets, quartz countertops and KitchenAid stainless steel appliances including dual fuel gas stove, counter depth refrigerator & dishwasher. Primary bedroom includes an ensuite with heated floors, large wall-mounted mirror, modern light bar, designer cabinets, tile flooring, glass shower stall and quartz countertops. 2 additional bedrooms are upstairs with a bath and laundry room. Embrace the outdoors with your private 400+ sq.ft rooftop patio with sweeping city and valley views and a fully fenced yard. New Home Warranty. Instant access to Knox Mountain trails! 10 min drive to Downtown Kelowna and 5 min drive to Glenmore amenities, shops, and restaurants. Note: photos & virtual tour are of a similar home in the community. Pet Restrictions: 2 dogs/2 cats. ,No vicious breeds. (id:27818)
RE/MAX Kelowna
