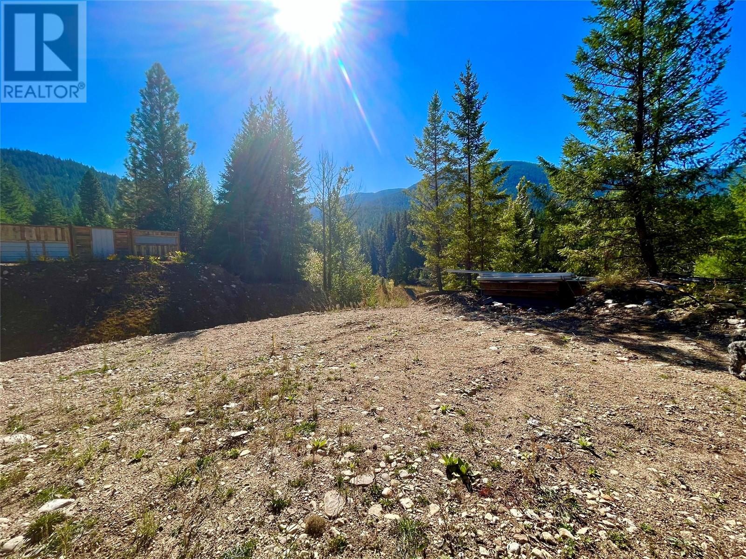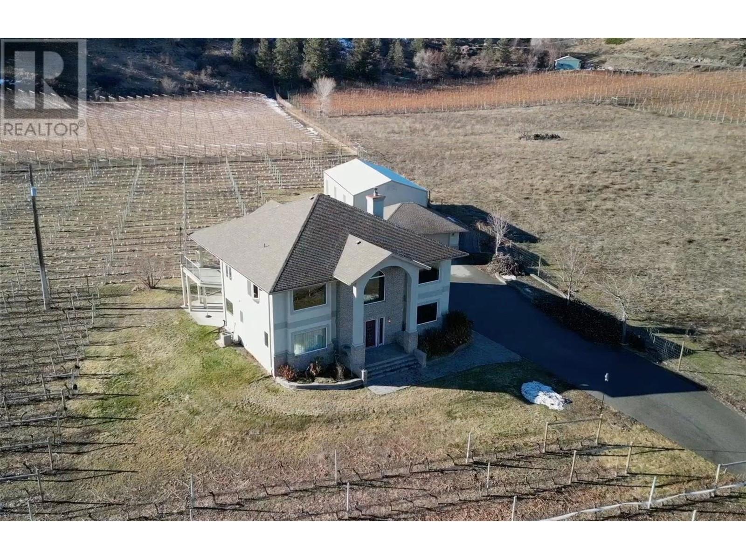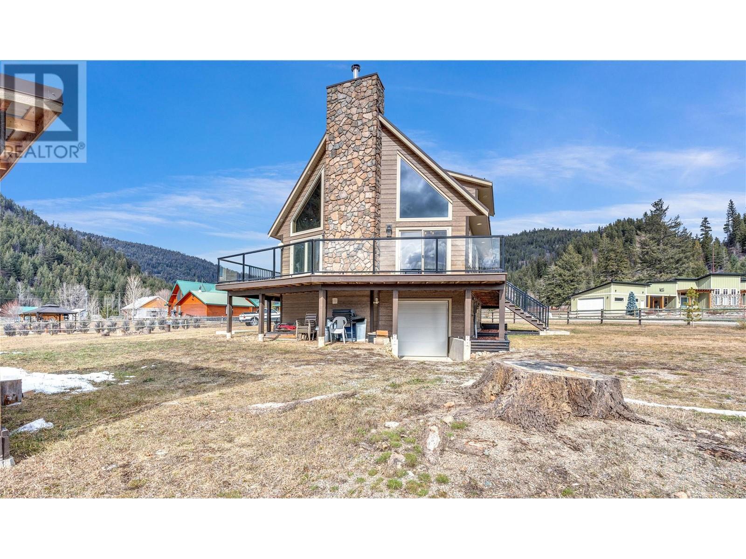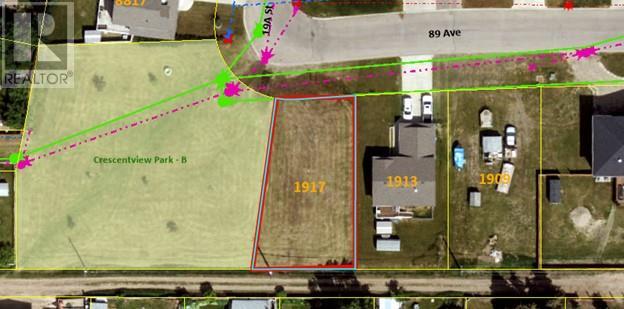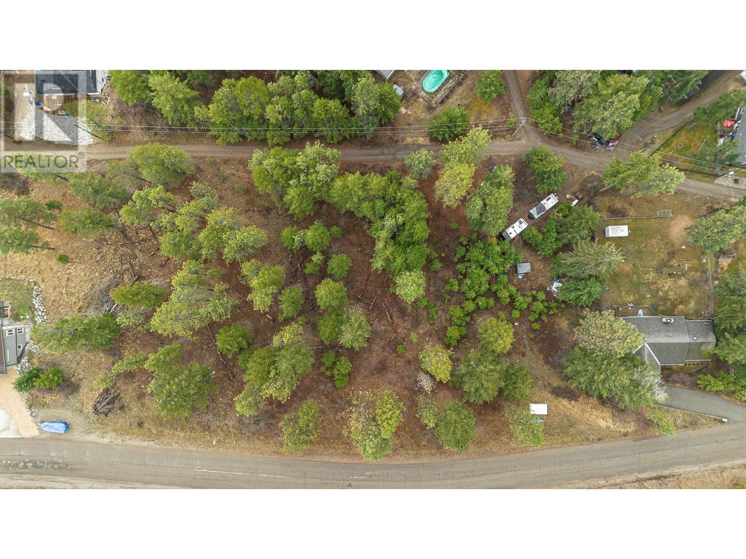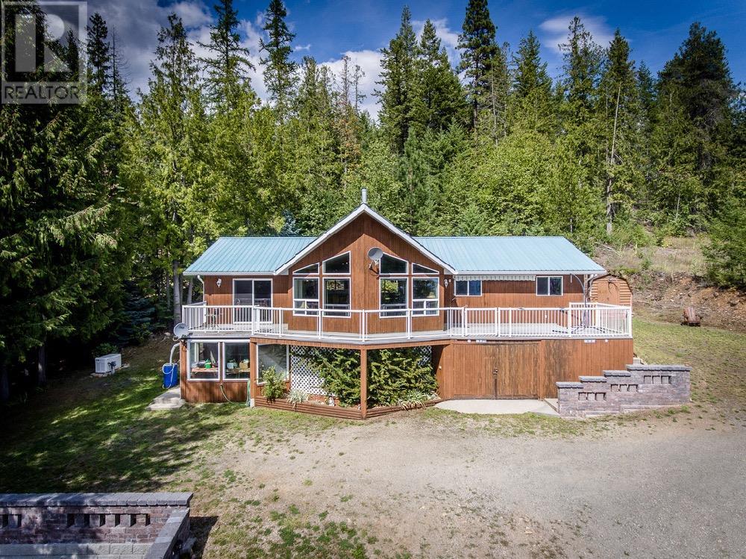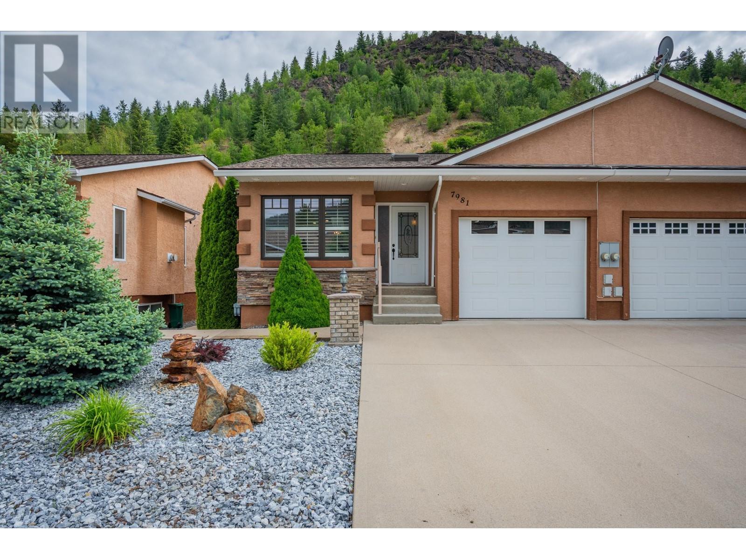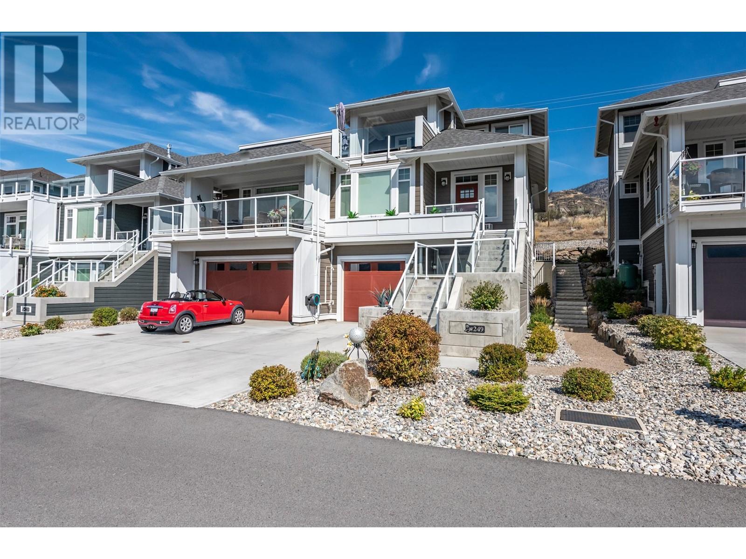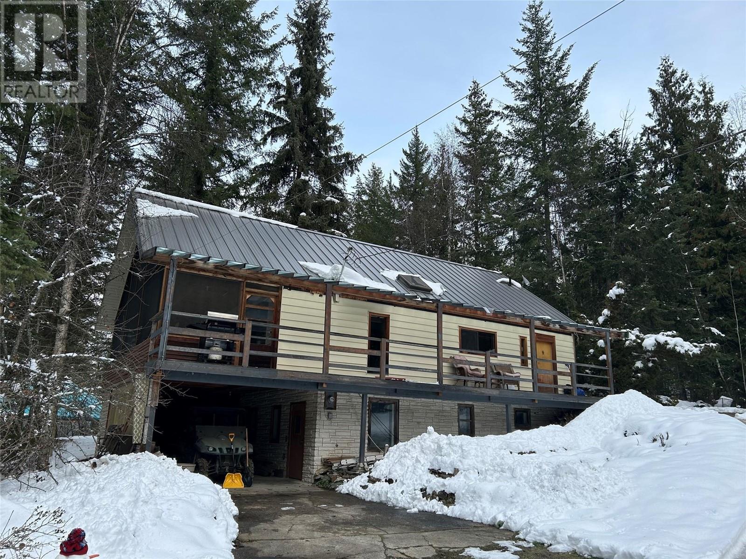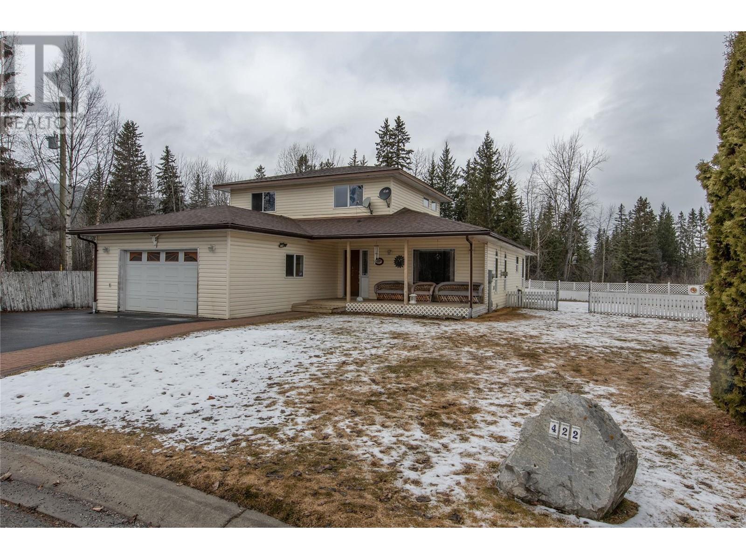5975 Paradise Valley Road
Winlaw, British Columbia
Build your dream home in the peaceful, rural community of Winlaw, BC! This almost one acre parcel has 2 flat potential build sites - one up top where you can take in the scenic mountain views of Frog peak, and one down below near the tranquil forest and sound of the flowing creek. A driveway has been put in for ease of access to the entire lot, as well as 200 Amp power run from the outbuilding with full hook ups to plug in a trailer as well. There is a shallow well in place, as well as a septic tank and field newly installed for the top build site and a second port down below. Water is piped up to the top build site - just needs a pump for the well. Additional levelling has been done recently. Paradise Valley Road is in a great neighborhood, close to local shops and eateries. Reach out today! (id:27818)
Royal LePage Selkirk Realty
100 Fir Avenue
Kaleden, British Columbia
PRICED BELOW ASSESSED VALUE! STUNNING VINEYARD! 5 bed, 4 bath, CUSTOM HOME w/ 360 degree views on 5 acres tucked away off the road offering optimal privacy. Grand foyer entrance w/ stunning staircase leads the eye to the wood accent VAULTED CEILINGS. 1st floor consists of high ceilings throughout the 3 spacious bedrooms, 2 baths, family room, laundry room, & attached 15'1""x21'1""garage. Upstairs is flooded w/ NATURAL LIGHT in the kitchen/dining/living spaces. Kitchen has STAINLESS STEEL appliances, stone counters, oversized island, & breakfast nook. Dining room has built-ins & access to the covered deck w/ stairs leading down to the yard. Living space has a GAS fireplace to provide a cozy ambiance. Main bedroom has a roomy walk-in closet & PRIVATE 3 pce ENSUITE. Completing this floor is an extra bedroom & 2 pce bathroom. Downstairs is unfinished w/ the utility & storage rooms to make the potential finished square footage 3586 sqft! Extra features: security system, paved driveway, deer fencing, a new water system, 3 bay 48.6""x27"" workshop/garage, & detached 26'11""x20'11"" garage. Potential for an estate winery w/ the detached garage to be converted into a tasting room. Conveniently located 10 minutes to Penticton and Okanagan Falls, yet walking distance to Pioneer Park/Beach, Kaleden Elementary, & Linden Gardens. Leased Pinot Gris and Pinot Noir vines to local wineries producing AWARD WINNING WINES. By appt only. Meas approx only-buyer to verify if important. Dupl. listing (id:27818)
RE/MAX Orchard Country
101 Skye Blue Loop
Princeton, British Columbia
Welcome to your very own slice of paradise at Allison Lake! This delightful half-acre retreat features 3 cozy bedrooms and 2 full baths, perfect for making unforgettable memories. Step inside this charming 4-season home and on the main level, you’ll love the convenience of having laundry just a hop away from the primary bedroom, which boasts an electric fireplace and a sliding glass door that beckons you to the deck and outdoor gas firepit. The heart of the home is the impressive 21ft stone wood fireplace, surrounded by an open concept living and dining area filled with natural light. Venture upstairs to discover 2 additional bedrooms and a full bath, ideal for family and friends. Complete with heated floors in the main bathroom and kitchen—talk about toasty toes! Step outside onto the wrap-around composite deck, where you can soak in the stunning mountain views. There's also great storage underneath and easy access from the drive-in basement door—perfect for stowing away your adventure gear! This property is thoughtfully equipped with all the modern conveniences: LED lighting, built-in vacuum, security system, weather station, water softener, and even a powerful 7500W generator. Outside, you’ll find a fully fenced yard with 2 gates, RV parking with hookups for power, water, and sewer—everything you need for a fun-filled getaway! The basement features a cozy rec room, workshop, plenty of storage, and your very own sauna for those relaxing moments after a day of play. You're just steps away from the lake and boat launch, and only minutes from beautiful ATV trails, hiking, biking, and the Provincial Park & Campground. The lake is a haven for kayaking, fishing, and boating enthusiasts! This isn’t just a property; it's your gateway to adventure! Come experience the joy of lake living today! (id:27818)
Royal LePage Princeton Realty
1917 89 Avenue
Dawson Creek, British Columbia
GREAT building lot in a very DESIRABLE area! Does you ‘wish list’ include a great family friendly area, closes to many walking trails, and BACK alley access,? No neighbours to the west as it is designated as park area. No neighbors to the West as it is designated park area and there is a back-alley access as well! If you like to garden, south facing back yard is a big BONUS too! Good sized lot (7705 sq ft according to BC ASSESS) Located close to many newer homes, and priced to SELL! If this sounds like it might work for YOU, pop on by and take a BOO! (id:27818)
RE/MAX Dawson Creek Realty
10745 Westshore Road
Vernon, British Columbia
Welcome to your slice of paradise! This 0.33 building lot in the scenic and serene Westshore Estates neighborhood is 0.33 Acres and well suited for a Walkout Rancher. Minutes to the lake, playground, and many other outdoor activities, this property is perfect building your Okanagan dream home. Partial Lake views and Utilities ready to go at the lot line. Property is accessible from the road, and also has a lower lane way for access to the bottom of the property as well. Located 45 minutes Kelowna and 35 minutes to Vernon, you are away from the hustle and bustle of the city, while still being close enough to all of the amenities you need. No time limit to build! (id:27818)
RE/MAX Kelowna
4255 Woodbury Village Road
Ainsworth, British Columbia
Welcome to 4255 Woodbury Road, a beautiful three bedroom two bathroom home with beautiful lake views. This property offers both privacy and stunning scenery. Enjoy panoramic views of Kootenay Lake from most areas of the home, thanks to its many south facing windows. The thoughtfully designed layout features an inviting open concept living space with vaulted ceilings including the kitchen and a spacious dining and living area. The master bedroom features a private ensuite and a walk-in closet, while the home also offers plenty of additional storage space. Ideally located just 15 minutes from both Kaslo and the Balfour ferry, and only five minutes from Ainsworth Hot Springs, this home offers the perfect balance of peacefulness and accessibility. (id:27818)
RE/MAX Four Seasons (Nelson)
7016 Wren Drive
Osoyoos, British Columbia
Rich & modern, this 2020 built 3 level home offers over 3,000 sq. ft. of thoughtfully designed living space in a desirable newer community. With breathtaking views of the surrounding mountains, this stunning 4 bdrm, 4 bthrm home is a rare find. The main level features an open concept living & dining area, bathed in natural light from expansive windows. A recently renovated chef’s kitchen boasts quartz countertops, a large island, & sleek finishes, perfect for entertaining. Oversized sliding doors open to a spacious balcony, seamlessly blending indoor & outdoor living. A 2pc powder room & direct access to the double garage complete this level. Upstairs, the luxurious primary suite offers oversized windows that frame the mountain views, a generous walk in closet, & a spa like 5pc ensuite. 2 bdrms, a stylish & convenient laundry room with a sink, & a 4pc main bthrm provide ample space for family or guests. The fully finished walk out basement offers remarkable versatility, featuring a spacious family rm with oversized sliding doors leading to a private, fully fenced, & landscaped backyard. A 4th bdrm, a 4pc bthrm, & lots of storage make this level an ideal additional living space. Located amongst major hiking & biking trails. Still under home warranty & no strata fees. Total sq.ft. calculations are based on the exterior dimensions of the building at each floor level & inc. all interior walls & must be verified by the buyer if deemed important. (id:27818)
Chamberlain Property Group
7981 Birchwood Drive
Trail, British Columbia
This beautifully renovated half duplex with an attached single garage is a must-see! Every detail has been thoughtfully updated, starting with sleek vinyl plank flooring on the main level and plush new carpeting downstairs. The custom-designed kitchen is a chef’s dream, featuring stunning quartz countertops, an oversized island perfect for entertaining, and elegant custom window treatments. Fresh paint throughout enhances the bright and inviting atmosphere. The main floor offers a spacious living room with a cozy natural gas fireplace—an ideal spot to relax. A convenient powder room and main-floor laundry add to the home’s functionality. One of the bedrooms on this level is currently used as an office, providing flexibility to suit your needs. The generous primary suite serves as a private retreat, complete with its own full ensuite. Downstairs, the lower level expands your living space with a versatile rec room, a family room, and a huge third bedroom—ideal for guests or additional family members. Another full bathroom ensures comfort and convenience for everyone. Step outside to your private, fully landscaped backyard oasis. A covered patio creates the perfect setting for outdoor dining and relaxation, while the grassed area and large storage shed provide ample space for gardening and outdoor equipment. Situated close to all amenities, this move-in-ready home seamlessly blends modern upgrades with a functional design—perfect for contemporary living. (id:27818)
RE/MAX All Pro Realty
2450 Radio Tower Road Unit# 249
Oliver, British Columbia
""THE MERITAGE"" - The utmost of Luxurious Living perched on the hillside at The Cottages on Osoyoos Lake while capturing Osoyoos Lake and the Okanagan Valley's beauty. This grand 5-Bedroom, 4-Bathroom, 3-level home is giving modern show home energy! This home exudes contemporary yet comfortable holiday home vibes. Step outside with multiple expansive decks, both West and East facing, featuring a built-in BBQ, where you'll take in breathtaking lake, valley, and vineyard views from every angle. The 3-car Garage offers ample space, including room to park your boat, with an additional 3 outside parking spots. A fenced dog area adds convenience for pet lovers right off your main floor living room. Inside enjoy the convenience of an Elevator ideal for groceries or overnight bags, multiple TV/Sitting areas, a spacious open concept living room, dining and kitchen, and a wet bar, perfect for entertaining. Upstairs is the Luxurious Master Suite with Double Vanities and a relaxing Soaker Tub. This home is sharply priced with MEDIUM BOAT SLIP INCLUDED. All furniture, decor, housewares are negotiable but not included in the price. Whether you're looking for a serene retreat or a home perfect for entertaining, this property offers the best of Osoyoos Lake living. (id:27818)
RE/MAX Realty Solutions
3840 Cameron Road
Eagle Bay, British Columbia
If you are looking to get away from it all, come and check out this great piece of property. Located at the corner of Ivy Road and Cameron Road. You will find peace and tranquility on this great piece of land offering 8.28 acres of mostly treed paradise, with an ample water source. Relax on the large 10x28 enclosed deck and take in the sounds of nature. The 1982 home is a 3 bedroom, 2 bath, with a total of over 2600 square feet of living space and plenty of storage space. If you need extra storage space there is huge 40x70 steel shop with 16 foot ceilings, 14 foot door, and concrete floors to store all your toys, plus have room for a work shop. Attached to the shop is extra space for covered storage under the 70x16 lean-to. If you want to get out and go sledding or quadiing you can leave right from home and head up to Bastion Mountain area where there is acres of crown land to tour. Don't forget that you are just a short drive down the road to the crystal clear waters of the Shuswap Lake. (id:27818)
Century 21 Lakeside Realty Ltd
100 Industrial #1 Road Unit# 87
Sparwood, British Columbia
Welcome to this one-of-a-kind home located in Spardell Mobile Home Park. As you step inside, you'll immediately notice the expansive 1,520 sq ft of living space and the thoughtful design that makes this home truly special. The large entryway leads into an inviting kitchen and dining area, where bay windows provide a generous amount of natural light, brightening the entire space. The kitchen is an entertainer's dream, featuring a central island perfect for seating a couple of barstools, along with plenty of room for a large dining table — ideal for hosting family meals or gatherings. This kitchen will quickly become the heart of your home. Moving into the spacious living room, you'll continue to be impressed by the abundance of natural light streaming through the floor-to-ceiling windows, creating a warm and welcoming atmosphere. The gas fireplace adds both charm and comfort, making this the perfect space to unwind. There's ample room for large furniture, plus space for a work station or a cozy reading nook. Down the hall, you'll find three generously-sized bedrooms, each offering plenty of space and comfort. The large laundry room provides extra space for additional storage or a deep freezer, adding convenience to your daily routine. The master bedroom is a true retreat, featuring a walk-in closet, a full ensuite, and an abundance of space that you'll be able to personalize. Plus, the home is equipped with a durable metal roof, offering peace of mind for years to come. (id:27818)
RE/MAX Elk Valley Realty
422 Riverglen Drive
Golden, British Columbia
Step inside this spacious 3 bed, 2.5 bath home at 422 Riverglen which features a main floor primary suite, a cozy living room with propane fireplace, large family kitchen with wonderful mountain views and the convenience of a paved driveway with ample space to park your RV along with attached garage/workshop. Its location at the end of a cul-de-sac means you can enjoy a quiet setting and this property also offers convenient access from the back gate to the Kicking Horse River trail and an easy stroll to the downtown core. Fully fenced generously sized lot with a garden shed provides ample outdoor space for relaxation and entertainment. With over 2100 sq ft of living space, this is the perfect place to call home. (id:27818)
RE/MAX Of Golden
