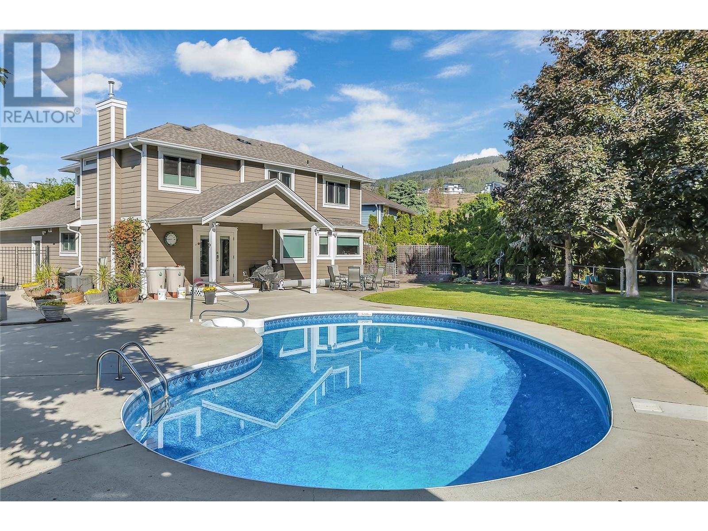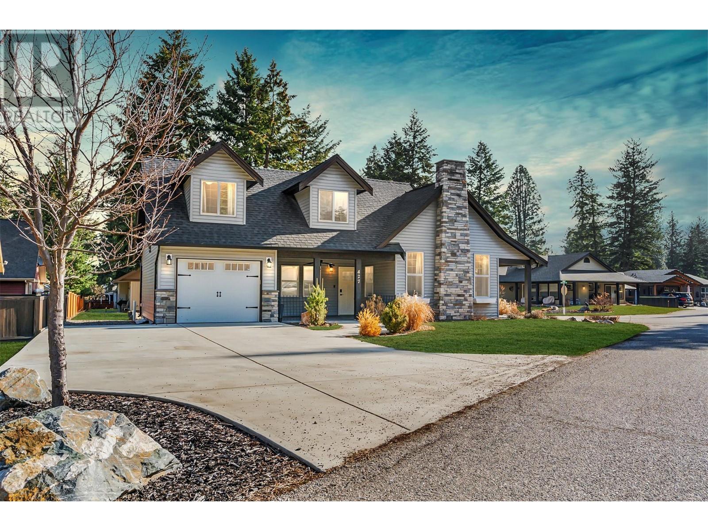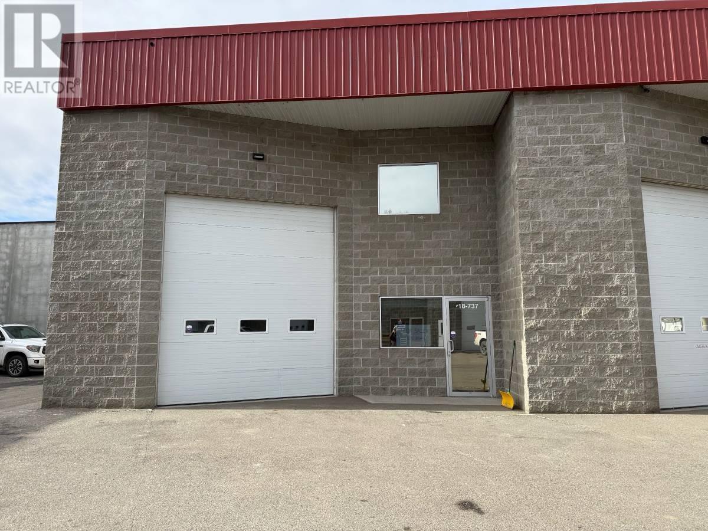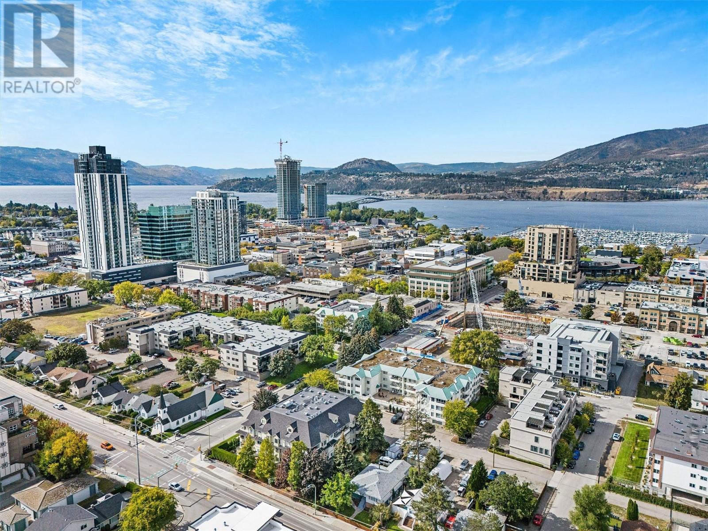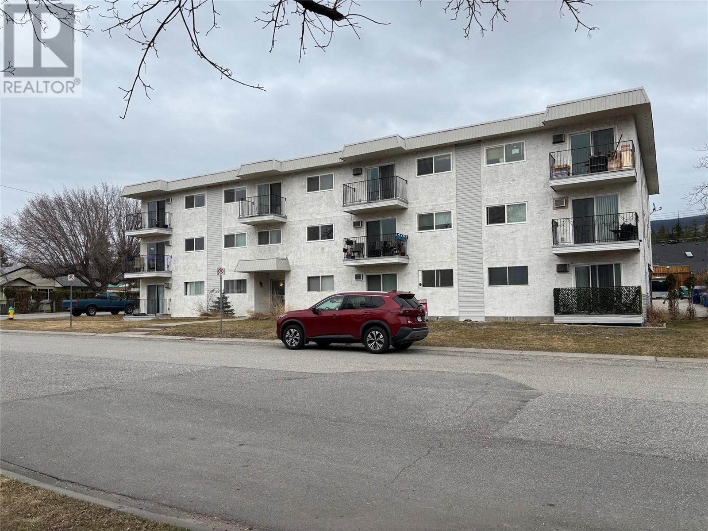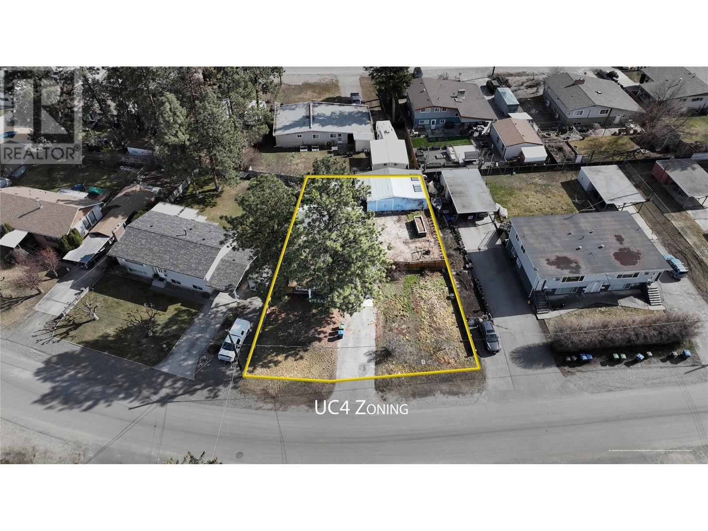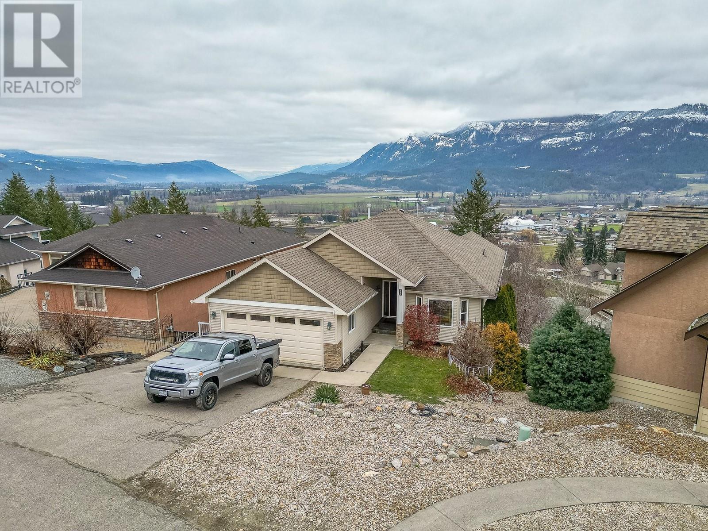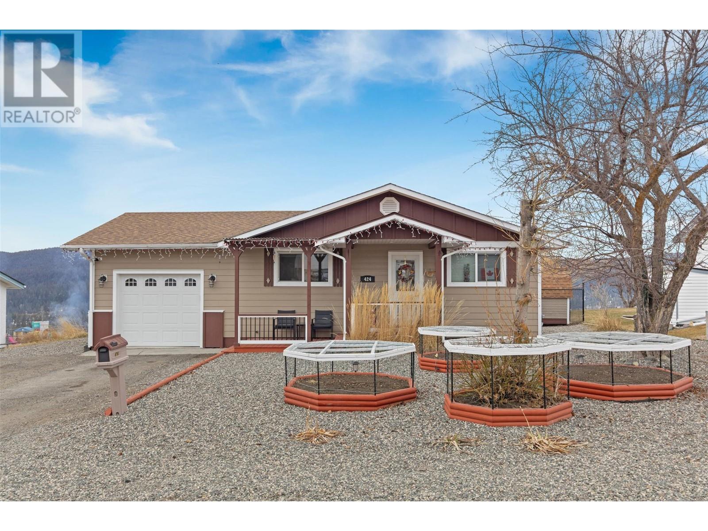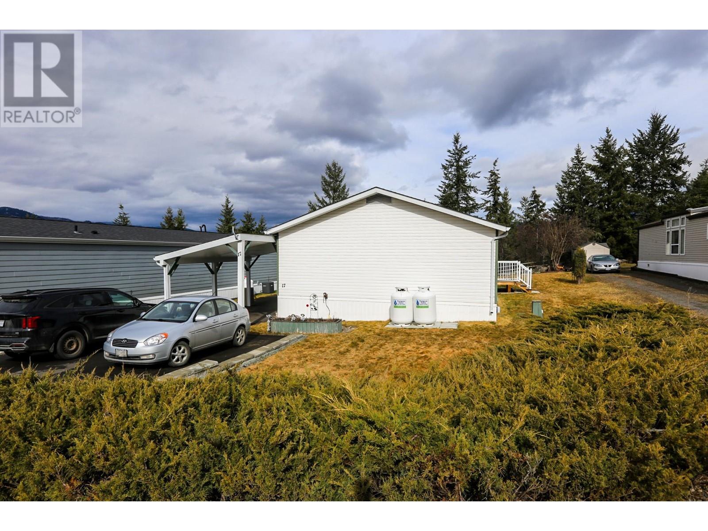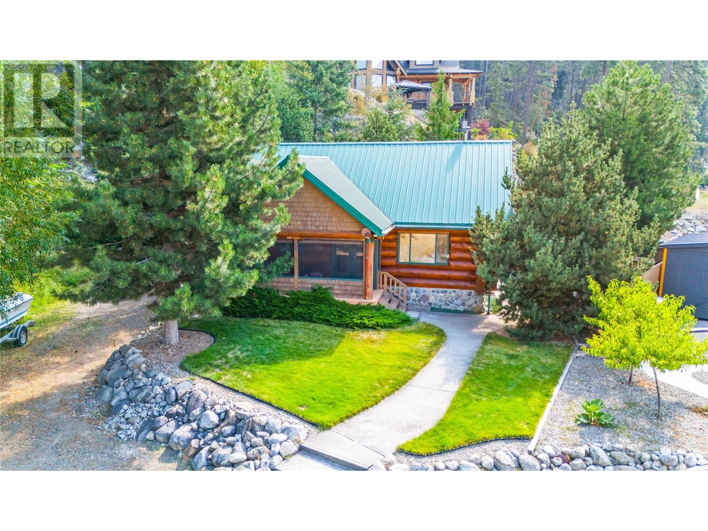2390 Karli Court
West Kelowna, British Columbia
Welcome to 2390 Karli Crt, a stunning 5-bedroom, 3.5-bathroom home on a private 0.27-acre lot in a quiet cul-de-sac with no through traffic—perfect for families. Backing onto scenic Shannon Lake and surrounded by mature trees, this oasis offers shade and seclusion, ideal for warm summer days. The beautifully landscaped backyard features a swimming pool, gazebo, and direct lake access—perfect for fishing in summer and skating in winter. Extensively renovated over the years, the home boasts maple plank flooring on the main and upper levels. The kitchen is a chef’s dream with stainless steel appliances, a Viking gas range, and granite countertops. The living room has a new gas fireplace with a wall mounted TV. The upper level includes a spacious primary suite with an expansive ensuite, a second bedroom, a 4-piece bathroom, and an office/craft room that can easily convert back into a bedroom. Downstairs, you’ll find two additional bedrooms, a bathroom, and a cozy theater room. The true highlight is the entertainer’s backyard—host pool parties, BBQs, and unforgettable gatherings. Located near Shannon Lake Elementary and Constable Neil Bruce Middle School, this home is perfect for families of all ages. Enjoy the peace of a quiet cul-de-sac while making this dream home yours before the next school year begins! (id:27818)
Unison Jane Hoffman Realty
427 Hummingbird Avenue
Vernon, British Columbia
Discover this beautifully designed 3-bedroom, 2-bathroom home in the welcoming community of Parker Cove. Just a 4-minute walk to the beach, this newer-built home offers a fantastic layout with main-floor living—including a spacious kitchen, laundry, full bath, and bedroom. Upstairs, you'll find two additional bedrooms including a large primary suite with ensuite, walk-in closet and a versatile loft space, perfect for a home office or lounge area. Parker Cove offers access to endless adventures, proximity to La Casa Market & Kitchen, and endless outdoor recreation sites. Come check out the possibilities of Westside Road living and enjoy the best of Okanagan living in this peaceful lakeside setting! (id:27818)
Real Broker B.c. Ltd
737 Stremel Road Unit# 18
Kelowna, British Columbia
Opportunity to have your own Commercial space/Contractor Garage! Centrally located Stremel Centre, just off Highway 97, close to the airport. Zoned I2 – General Industrial. This end unit warehouse is 822 sq.ft., with an additional 188 sq.ft. finished mezzanine. Approximately $30,000 of Leasehold Improvements. Warehouse has 20’ ceilings, 14’ high x 12’ wide overhead door. Sink in warehouse, as well as a separate 2-piece bathroom with accessible access. Main Entry into a large foyer, with rubberized flooring and recent paint. Large office in mezzanine is carpeted. Man door at back of warehouse. 3 parking stalls at the front door. Ceiling-suspended natural gas heating unit, plus electric baseboard heating in mezzanine office. Possible uses for this light industrial space include commercial storage, warehousing, warehouse sales, general contractor services & more. Strata Title. Measurements approximate, verify if important. (id:27818)
Macdonald Realty Interior
680 Doyle Avenue Unit# 306
Kelowna, British Columbia
Location, location, location! Welcome to the Arbour Court complex located in Kelowna’s vibrant downtown without all the noise. Ready for quick possession. This top floor, corner unit is 1265 square ft of bright and spacious living. The excellent floor plan consists of 2 bed 2 bath, hardwood floors, large wrap around deck with “must see” vaulted ceilings. Condos like this are hard to find. The unit itself boasts a huge living room and large bedrooms, electric fireplace, a storage unit on same level, large laundry room with full sized washer and dryer. 1 parking spot with an option to rent a second stall. The surrounding area is rich with nearby recreational activities, dining options, grocery stores, public transit and a quick 7 minute drive to the hospital. In Kelowna’s downtown core waterfront, hiking trails and parks are all easily accessible, providing both scenic and practical benefits to residents. (id:27818)
Royal LePage Kelowna
1617 Eagle Rock Road
Armstrong, British Columbia
Welcome to this highly energy efficient, 3.35-acre property with mountain and valley views that offers an exquisite blend of modern luxury and serene country living. Newly renovated from top to bottom, the single family rancher, which is much more spacious than it looks from outside, promises a lifestyle of comfort and sophistication. From the moment you step inside, the attention to detail and high quality workmanship is evident, with upgrades including kitchen and bathrooms, appliances, flooring, lighting, furnace, A/C, hot water on demand, windows, electrical, plumbing, roof - and many more - making this home feel brand new! The layout showcases a chef's kitchen, with three bedrooms at one end of the home, and a large family room at the other. Outside, there is lots of parking space, and the quiet front yard with gazebo is perfect for entertaining. For those with a penchant for hobbies or business ventures, an additional 1400 square foot shop is a dream come true. This versatile space has multiple storage rooms, and both plumbing and wiring in place. The property is supported by 400 amps and an artesian well with great water output that keeps the fully page fenced property green all summer. A large barn with several stalls and a tack room rounds out the property. Other features include a private fenced yard, wiring for a hot tub, and two RV spots with power, septic, and water hookups ready to go. Don't miss out on your chance to own a beautiful homestead close to town! (id:27818)
Royal LePage Downtown Realty
1300 Church St Street Unit# 102
Penticton, British Columbia
Impeccable 1 bedroom condominium strategically situated in a tranquil and prestigious building. Recently renovated with high-quality flooring, contemporary LED light fixtures, and a pristine shower surround. Appreciate the luxury of a newly installed wall air conditioning unit and upgraded copper wiring. Positioned opposite a tennis court, skating rink, and baseball diamond, with convenient proximity to the hospital, shopping facilities, and public transportation. Strata fees encompass all utilities with the exception of cable and phone services, promising a maintenance-free lifestyle. Expedited possession available for prompt enjoyment of this exceptional residence. All measurements provided are approximate for your utmost convenience. (id:27818)
2 Percent Realty Interior Inc.
255 Cambie Road
Kelowna, British Columbia
Prime development opportunity in the heart of Rutland! This 8,700 sq. ft. lot, ideally situated behind Plaza 33 and Highway 33, offers immense potential with UC4 zoning (up to FAR 2.5), allowing for a 6-story mixed-use development with neighboring land assembly potentially. This well-cared-for home exudes charm and character, featuring a bright living room with a cozy gas fireplace, kitchen and dining area, and primary bedroom on the main floor with a newer ensuite. Upstairs, you'll find two additional bedrooms and a full bathroom. Step outside to a private, spacious backyard complete with a gazebo, kids’ playhouse/shed, and raised garden beds. Home has new carpet and new flooring. The covered carport adds convenience, while a large detached shop easily fits two vehicles and includes a 220v power outlet—perfect for storing all your toys, RVs, boats, and trailers. With 70 feet of frontage and sewer at the hot line (requiring connection), this transit-oriented location provides quick access to UBCO, Downtown, Okanagan College, and Kelowna Airport. Surrounded by shopping centers, schools, and essential amenities, this is a rare investment opportunity in a growing urban hub. Neighboring properties are listed between $1.5M and $1.9M. Don’t miss out on this incredible value! Measurements are approximate; buyer to verify if important. Buyers to confirm and conduct their own due diligence with the development potential and requirements of the City of Kelowna for future land use. (id:27818)
Oakwyn Realty Okanagan-Letnick Estates
110 Red Rock Crescent
Enderby, British Columbia
Experience luxury living in this exceptional 2,685 sq. ft. rancher, featuring 4 bedrooms, 3 bathrooms, and a meticulously designed layout with modern finishes throughout. The main floor boasts a spacious master suite with a stylish 4-piece ensuite, complemented by two additional well-appointed bedrooms. The open-concept kitchen, dining, and living area offers breathtaking panoramic views of the Enderby Cliffs, the valley, and the town below. A stunning maple wood kitchen with an island flows effortlessly onto a massive deck, updated in 2024—perfect for enjoying the scenery year-round. The inviting living room, complete with a natural gas fireplace, sets the stage for cozy gatherings, while new central air and a natural gas furnace (installed in 2023) ensure modern comfort. The walkout basement features a generous family/games room with high ceilings and contemporary flooring, along with a separate entrance and an additional unfinished space ideal for a media room or extra storage. Outside, the beautifully landscaped front yard is maintained by an underground sprinkler system, and the two-car garage offers direct access to a practical mud/laundry room. Located in one of Enderby’s most sought-after subdivisions, this home perfectly blends luxury, comfort, and unparalleled views. (id:27818)
Coldwell Banker Executives (Enderby)
424 Opal Drive
Logan Lake, British Columbia
Looking for a completely updated home boasting 4 bedrooms & 4 bathrooms, backing onto green space, with incredible views, and a separate 1-bed & 1 bed in-law suite!? Well here it is! Nestled on a quiet street in Logan Lake - well-known for fishing, golfing, and hiking/riding trails - located just 25 mins from Kamloops! This beautiful home features a bright & open floor-plan with the main level offering 3 bedrooms & 3 bathrooms, a large custom kitchen, dining area, spacious living room with gas fireplace, access to the huge covered deck and backyard. The basement boasts a separate entrance with it's own laundry hook-ups, a large family room, kitchen, 3pc bathroom, and large bedroom. This home has over $150,000+ worth of recent renovations including hardi board siding, kitchens, covered deck, most windows/doors, front patio, soffit, gutters, bathrooms, appliances, xeriscaping/landscaping, fencing, flooring & trim, paint, lighting, electrical, newer roof, and much more! Plenty of storage and tons of parking in the large driveway including room for RV/Boat and an attached 1 car garage! (id:27818)
Exp Realty (Kamloops)
4510 Power Road Unit# 17
Barriere, British Columbia
Welcome to Sunset Heights MHP in Barriere, where you will find this immaculate and well-maintained 3-bedroom home nestled in a pristine mobile home park. It offers an inviting and low-maintenance lifestyle perfect for first-time buyers or retirees. The open-concept floor plan features a bright central kitchen with ample cupboard space, a raised eating counter, and a spacious dining area with a built-in china cabinet and direct access to a private covered deck. Enjoy breathtaking views of the surrounding mountains and town while relaxing outdoors. Additional highlights include a large storage room with plumbing for a second bathroom, central air conditioning, a paved driveway, an underground sprinkler system, and 2 additional storage sheds. Conveniently located near a golf course and numerous outdoor recreational opportunities, this home is just 45 minutes from Kamloops and within walking distance of town amenities. Don't miss this exceptional opportunity for comfortable and scenic living! (id:27818)
Royal LePage Westwin (Barriere)
10276 Twin Bays Road
Boswell, British Columbia
Welcome to your dream home nestled in the serene beauty of Twin Bays. This beautiful opportunity is favorably perched at the end of Twin Bays Road, directly across from the marina and only walking distance from the beach. The meticulously maintained log home has been constructed with exceptional quality. The ICF foundation and AC equipped heat pump ensures a cozy and comfortable living space. Host friends and family in the private yard, on the deck, around the fire, or in the fully-enclosed hot tub. The property offers ample parking for your boat, RV, or guests. Utilize the multiple out-buildings for safe year-round storage. Apply to the Twin Bays Home Owner Association for a boat slip practically in your front yard! This offering is an opportunity you don't want to miss. Reach out for a showing today! (Ensure you check out the 3D virtual tour that comes with this listing!) (id:27818)
Exp Realty
73 Harbour Key Drive
Osoyoos, British Columbia
WATERFRONT on OSOYOOS LAKE from all sides of this amazing SOUTH facing property located on prestigious Harbour Key Drive - the strip just between the LAKE and the BAY - in sunny Osoyoos, featuring magnificent LAKE VIEWS FROM EVERY WINDOW. Just under a 0.20acre lot with 75 feet of LAKEFRONT and 100 feet depth, this gorgeous property is facing south and features a gorgeous SWIMMING POOL, a drive-thru to its BOAT LAUNCH and RV parking. Charming and cozy one level home features 2 bedrooms and 1 bathroom, spacious livingroom with large bright windows and gas fireplace and an oversized covered side deck ideal for entertaining, laying in the shade or outdoor living. Great, unobstructed, FOREVER lakeviews from every window, serene surroundings in quiet, MOST DESIRABLE neighborhood. Steps to the tourist district, and Main Street, walking distance to all amenities Osoyoos has to offer, 5 minutes to the golf course, and 15 plus minutes to AREA 27 and all the best wineries in the region! (id:27818)
RE/MAX Realty Solutions
