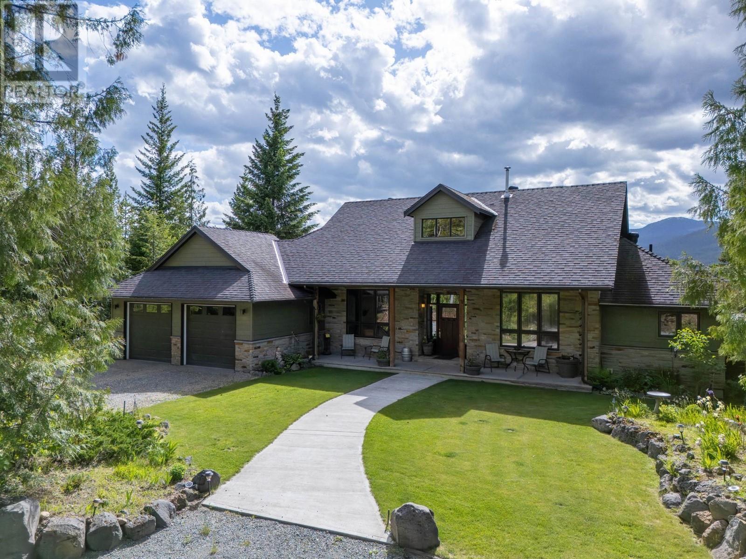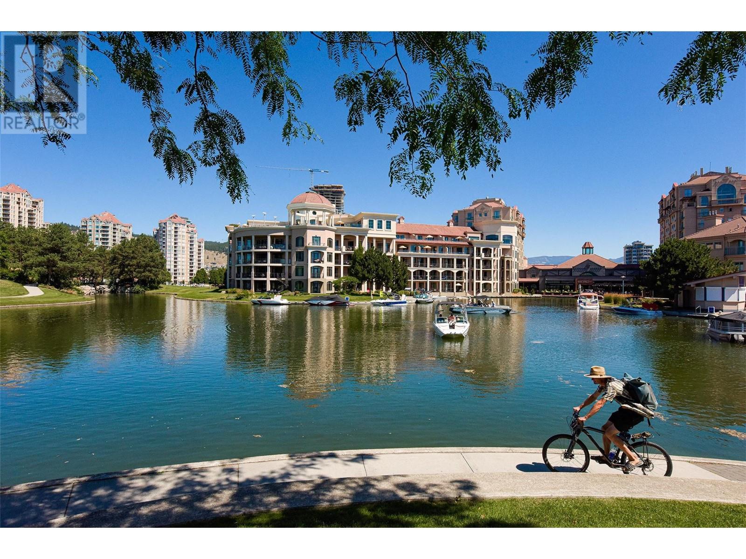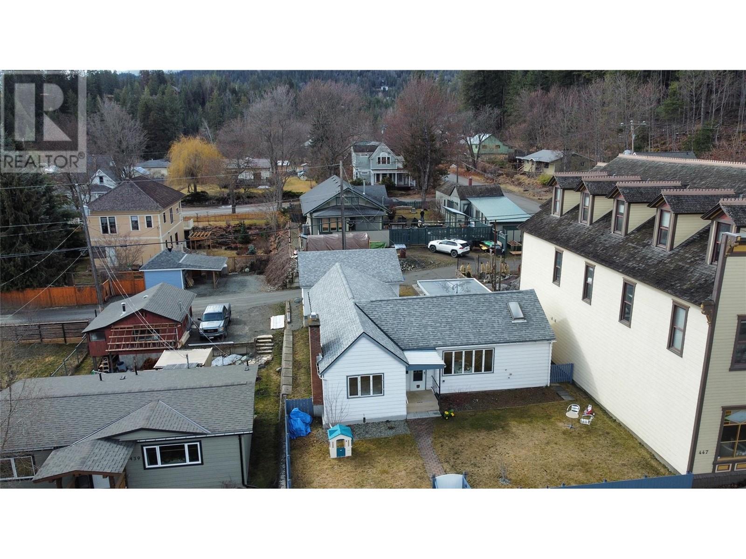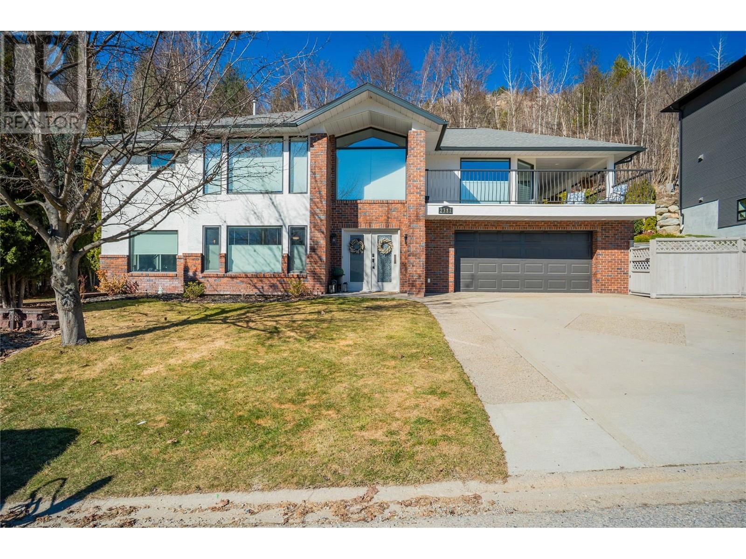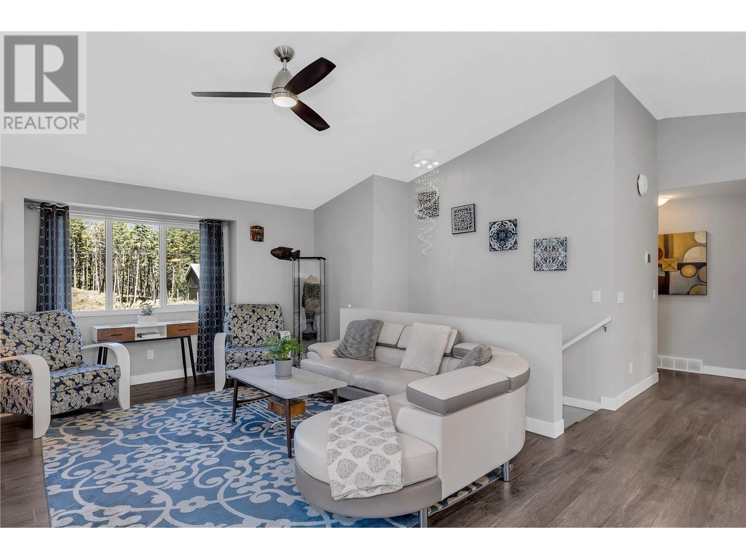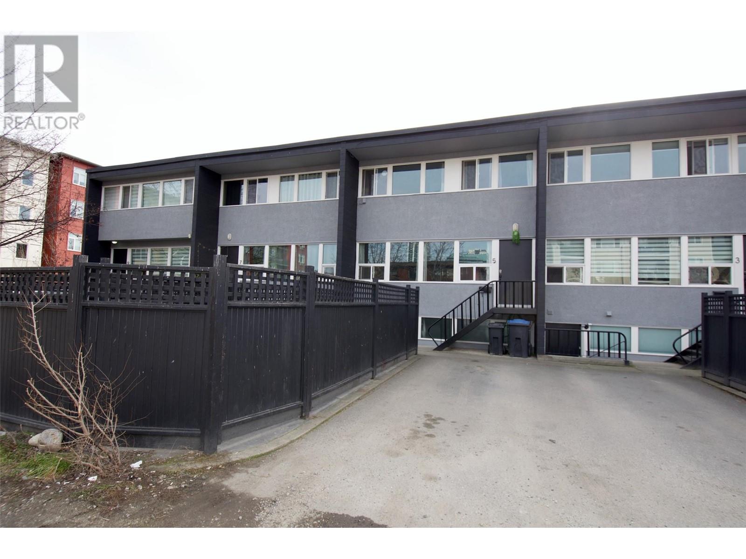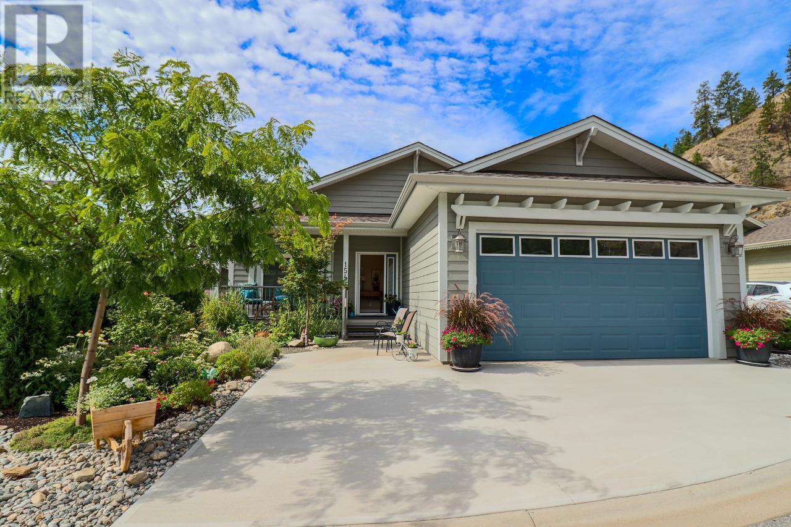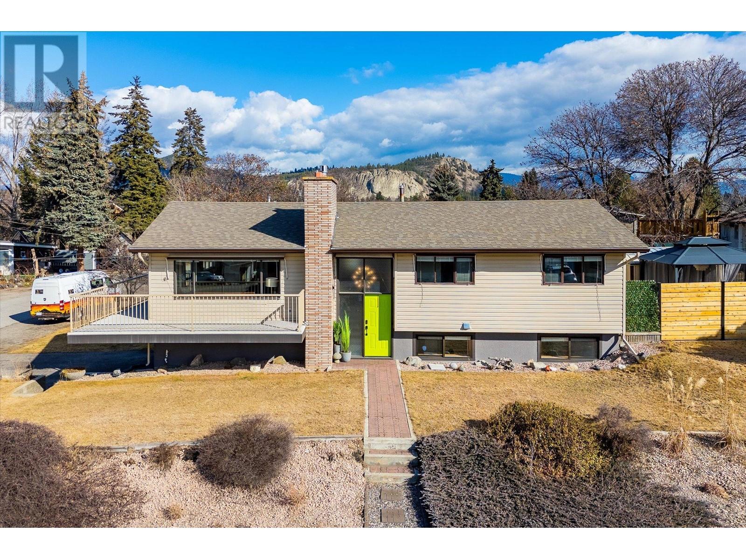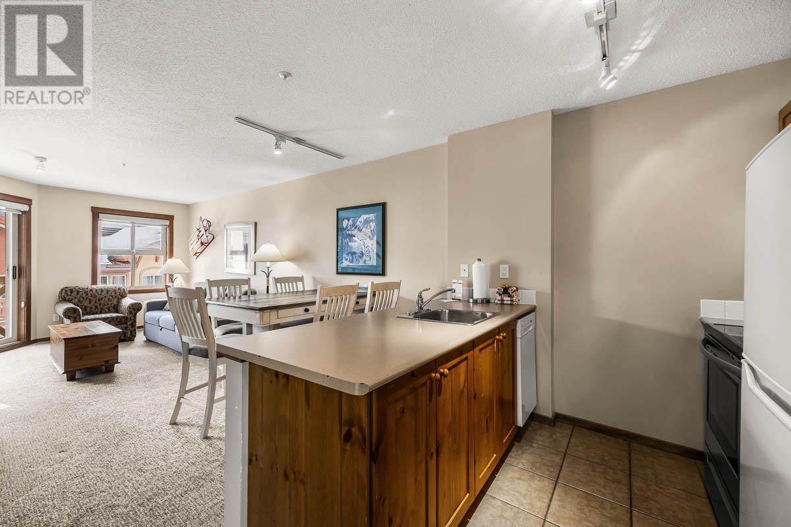1249 Clearwater Valley Road
Clearwater, British Columbia
Welcome to this breathtaking Clearwater property, set on a picturesque 10 acres only minutes from town. The main floor living of this custom designed home offers an open concept living space with an indoor BBQ area, perfect for entertaining. Enjoy expansive views of the treed valley, mountains & the Clearwater River from every window! The master bdrm has a beautiful vaulted wood ceiling, huge windows, walk in closet & master bath. The unfinished basement, with its impressive 11-foot ceilings, has a family room, 2 piece bath & 2 bdrms which are partially finished, offers a blank canvas and is ready for your personal touch. The new high efficiency propane furnace, installed in 2023, along with a heat pump, provides year-round comfort. Beautiful decks offer the perfect spot for relaxing and taking in the surroundings. There is a two car garage & a detached shop. The shop has two 14ft doors and a 16ft door, loft space, office area with a sink & a bathroom. Book your showing today! (id:27818)
Royal LePage Westwin Realty
2108 Waterwheel Street
Enderby, British Columbia
This luxurious 4,200 sq ft custom-built home on a double city lot features five bedrooms plus and office. Built in 2008 and on the market for the first time, it includes a triple-car garage, RV parking and a large, heated salt-water pool surrounded by stamped concrete decks. Inside, you will find matching granite countertops, wide hallways and 9’ ceilings. The home features hand-scraped hickory flooring and 18” ceramic tiles. A balcony spans the back of the home with skylights and a large Beachcomber hot tub. This hidden gem truly feels like country living within the city and a perfect getaway to all the North Okanagan has to offer from hiking the Enderby Cliffs, fishing, golfing, boating, swimming, biking and more. Ideally situated, this home is only a few minutes walk to the Shuswap River and within walking distance to the local schools, downtown, the river walk and the rail trail. Popular lakes like Mabel, Mara, Shuswap, Kalamalka and Okanagan are only a short drive away. From the view surrounding the property, to the pool to the open spaces inside and out, this wonderful spot could be your home. CLICK THE LISTING BROCHURE ICON for full details. Copy and paste to receive more information: https://vid.us/texl31 (id:27818)
RE/MAX Vernon
524 Curlew Drive
Kelowna, British Columbia
Welcome to 524 Curlew Drive. This beautiful 6-bedroom, 4-bathroom, 3632 sq ft home is located in the desirable Upper Mission area, offering both tranquility and convenience. The bright and spacious main floor is seamlessly designed for both relaxation and entertainment. The kitchen features an oversized island with seating and storage, as well as plenty of additional counter and cupboard space. A family room with cozy gas fireplace, Bedroom, Powder Room, and Laundry complete this level. Upstairs, unwind in the primary bedroom with walk in closet and 4 piece ensuite bathroom. Two additional bedrooms and a 4 piece main bathroom are also on this level. The basement boasts a huge rec-room, 2 bedrooms and full bath. as well as a kitchenette, with a separate entrance accessed through the garage, for easy suite potential! Step outside to your super private backyard oasis, where beautifully landscaped grounds, landscape lighting and hot tub create a serene escape. Opportunities are endless with the 0.29 acres and include room to park your RV or boat. Ideally located close to top-rated schools, the new Mission Village shopping center nearby and lots of hiking trails in close proximity as well. This is a great family home in a perfect family neighbourhood! (id:27818)
RE/MAX Kelowna
1152 Sunset Drive Unit# 606
Kelowna, British Columbia
Enjoy beautiful views of Okanagan Lake from this incredible condo in The Lagoons! With a spacious 1200+ sq. ft., 2bedrooms, and 2 bathrooms this unit has it all. Open concept main area is bright and offers kitchen, dining and living area with access to the covered patio. Enjoy the spectacular views of Okanagan Lake, mountains, pool, tennis courts &more. Enjoy the views from the primary bedroom which also has patio access and includes a 4pc en-suite and walk-thru closet. Convenient and fairly spacious laundry room next to the second bedroom and second full bathroom. Unit includes designated parking stall and one storage room. The Lagoons offers private entrance, fitness room, indoor pool & outdoor pool, rentable fully equipped event room, bike storage room, rentable boat births in the lagoon fronting the building. All that and just steps from everything downtown Kelowna has to offer including Kelowna Community Theatre, Prospera Place, and Art Gallery. Enjoy the ample coffee shops, restaurants and shops just outside the front door and be at the beach in just minutes! (id:27818)
Royal LePage Kelowna
443 A Avenue
Kaslo, British Columbia
Perfectly located steps from Downtown Kaslo this two bed one bath house has so much to offer. Versatile C2 zoning. Bright and sunny functional layout conveniently all on one level. Newer high efficiency heat pump to keep things warm and cozy. Views of the mountains from a very large living room with patio doors that lead to a nice outdoor zone. New roof on house and shop in 2019. Nice big carport with new torch on roof in 2023. Huge 20 X 24 heated shop with 220 power! Fenced yard, fibre internet. Offered well below assessed value this is your chance to move in and start living the Kaslo dream. Don't hesitate to call your agent today. (id:27818)
Fair Realty (Nelson)
2381 Mcbride Street
Trail, British Columbia
Welcome to 2381 McBride St, an exceptional 5-bedroom, 3-bathroom custom home nestled in the highly sought-after family-friendly neighborhood of Miral Heights. Located just steps from breathtaking hiking and mountain biking trails, and close to local amenities and parks, this prime location is perfect for outdoor enthusiasts and families alike. As you enter, you're greeted by a grand foyer and a staircase leading up to the expansive main floor living area. Natural light pours into the open-concept living and dining spaces, highlighted by elegant vaulted ceilings, rich hardwood floors, and a cozy gas fireplace – perfect for relaxing or entertaining. The chef’s kitchen is a true highlight, featuring abundant cupboard and counter space, newly installed quartz countertops, updated appliances, and a gas range. The bright breakfast nook flows seamlessly onto a large covered deck, where you can unwind in your private hot tub – an ideal spot for post-hike relaxation or soothing muscles after a day on the slopes. The primary suite is a luxurious retreat, complete with a spa-like ensuite, walk-in closet, and private balcony. Two additional spacious bedrooms and a well-appointed second bathroom round out the main floor. The lower level offers even more living space with a huge family room, two additional bedrooms, a third full bathroom, and a convenient laundry room. This versatile space offers great potential for a suite or as an excellent secondary area for multi-generational living. Other features include a double-car garage, an updated hot water tank, central air conditioning, and a central vacuum system. Homes of this caliber are rare in Trail, so don’t miss out – contact your REALTOR today to schedule a private tour of this stunning property! (id:27818)
RE/MAX All Pro Realty
7075 Dunwaters Road
Kelowna, British Columbia
Exquisite 2018 family home nestled on generous .38-acre lot and situated at the end of a no-thru road. With a privacy fenced front yard adorned by multiple fruit trees, beautiful gardens and greenhouse, this property offers a haven of tranquility. Parking is never a concern, as there’s ample space for vehicles, including RV/boat parking. The thoughtfully designed home boasts a versatile layout, perfect for families and entertaining. At ground level you’ll find a delightful 2-bedroom in-law suite with its own private entrance, side yard, and shared laundry facilities. Ascending to the upper level, you’ll discover the main living area, complete with three comfortable bedrooms and two well-appointed full bathrooms and an open concept kitchen, dining and living room space. The backyard is a paradise of its own, featuring a sprawling herb garden and a charming rock wall, accompanied by a delightful patio seating area and relaxing hot tub. A fire pit area beckons for cozy gatherings under the stars. For those seeking stunning views, follow the stone stairs to the pinnacle of the property, where an enchanting lake view awaits. Here, you can bask in the beauty of the abundant water vista from one of your minicabins, offering an extra space for family and friends to enjoy a delightful “Glamping” experience. Moreover, a house hook-up for a generator and bypass electric panel provides peace of mind, should the power ever go out. Hire your movers and start packing today! (id:27818)
Coldwell Banker Executives Realty
545 Rosemead Avenue Unit# 5
Kelowna, British Columbia
Attention investors and first-time homebuyers! Now vacant - was rented for $2800. This solidly built 3-bedroom townhouse in downtown offers unbeatable soundproofing with cinder block walls between units. The spacious main floor features an open layout, while upstairs you’ll find two large bedrooms. The basement includes a private entrance and a bedroom—ideal for a work from home office or roommates. Enjoy the convenience of fantastic walkability with downtown, shopping, transit, parks, and the beach just minutes away. Plus, the fenced patio and exclusive 2 parking stalls add extra value. 2 pets under 30 lbs. Don’t miss out on this great opportunity! (id:27818)
RE/MAX Kelowna
1675 Penticton Avenue Unit# 154
Penticton, British Columbia
Located in the highly sought-after Bridgewater Development, this beautifully maintained 1,380 sq. ft. Rancher offers two spacious bedrooms, a versatile den, and two well-appointed bathrooms. Designed for modern living, the open-concept layout is filled with natural light, highlighting solid surface countertops, premium stainless steel appliances, rich hardwood flooring, and tasteful cabinetry. Enjoy year-round comfort with central air conditioning, while xeriscaped landscaping provides a low-maintenance, eco-friendly outdoor space. The double garage offers ample room for vehicles and extra storage. Bridgewater is known for its serene, park-like setting, surrounded by mature trees, scenic walking paths, and a tranquil creek—a perfect blend of nature and community. With low strata fees, no age restrictions, and a pet-friendly policy, this is an ideal home for a variety of lifestyles. Conveniently located just a short walk from shopping centers, healthcare facilities, restaurants, a vibrant farmers market, and Okanagan Lake Marina, this home offers both comfort and convenience in a prime location. Don’t miss this rare opportunity—schedule your private viewing today! (id:27818)
Exp Realty
7178 Brent Road N
Peachland, British Columbia
Welcome to paradise on Okanagan Lake! Nestled in a serene neighborhood in Peachland, this immaculate lakefront home offers the epitome of luxury living with unparalleled views and endless amenities. This home has been meticulously cared for and maintained, ensuring that every detail is in pristine condition. At 4300sqf, this rancher-style home with a walkout basement boasts ample space for everyone. As you step inside, you're greeted by stunning views of Okanagan Lake. The property features 90’ of pristine water frontage, complete with a private dock and beach. The outdoor space is a true haven, offering the perfect yard for adding a pool to enhance your enjoyment of the sunny Okanagan. A charming stairway leads you to a private outdoor stone fire pit area, ideal for cozy evenings under the stars with family and friends. Step down to your own private beach, where you can unwind on the beach. The property also features a massive garage, providing ample storage space for all your water toys, vehicles, and outdoor gear. Whether you're seeking a tranquil retreat or an entertainer's paradise, this lakefront gem offers the perfect blend of luxury, comfort, and natural beauty in a peaceful, quiet neighborhood. See added links for more property details and upgrades. (id:27818)
Exp Realty (Kelowna)
1359 Highland Drive S
Kelowna, British Columbia
Welcome to this beautifully renovated 4bed, 2bath home in the heart of Glenmore! Perfectly positioned on a corner lot with potential for a carriage home, this property is an excellent investment opportunity. Offering just over 1,900 sqft of thoughtfully updated living space, the main level, bathed in natural light, features a stunning vertical wood accent wall & a gas f/p with a stacked brick surround, a charming nod to the home’s 1960s character. The brand-new kitchen is a true showstopper, complete w/quartz countertops, a coffee station, pantry cupboards and new appliances, including a gas range. The main floor also includes three bedrooms and a beautifully designed 4-piece bathroom with dual sinks and a custom-tiled shower. Downstairs, the versatile lower level offers a kitchenette with a retro-style fridge, new cabinetry and a sink, a spacious family room with new windows and durable vinyl plank flooring and a guest-style bedroom (no closet) with French-style double doors that open to the family room. A 4-piece cheater ensuite bathroom completes the lower level, providing flexibility for guests or extended family. Additional highlights include a Navien on-demand hot water system, fully updated plumbing, spray foam insulation for enhanced energy efficiency and soundproofing between floors for added privacy. The double heated & insulated garage comes equipped with a laundry hookup, while RV and boat parking offer extra convenience. Truly a perfect polished package! (id:27818)
Stilhavn Real Estate Services
3190 Creekside Way Unit# 315
Sun Peaks, British Columbia
The Fireside Lodge has easy ski-in, ski-out access and is close to all resort amenities. This third-floor retreat is perfectly set up for longer stays; featuring a full kitchen, cozy rock faced gas fireplace and private sundeck with beautiful mountain and village views. Shared laundry, plus elevator provides easy access to the main floor, hot tub, ski/board and bike storage, coffee shop and restaurant. Unlimited owner use and zoning allows for short term rentals and the ability to self-manage, providing excellent rental potential. The Fireside Lodge is a popular location and has secure and heated underground parking. Turnkey investment or move in and enjoy resort lifestyle at its finest. Offered furnished, GST applicable. (id:27818)
RE/MAX Alpine Resort Realty Corp.
