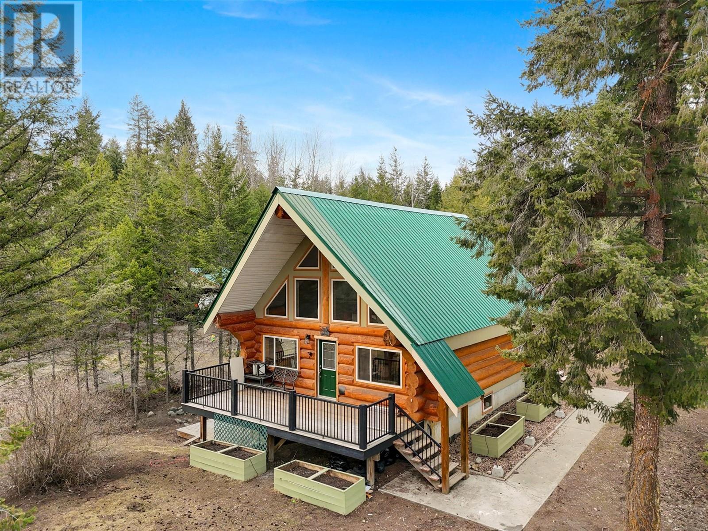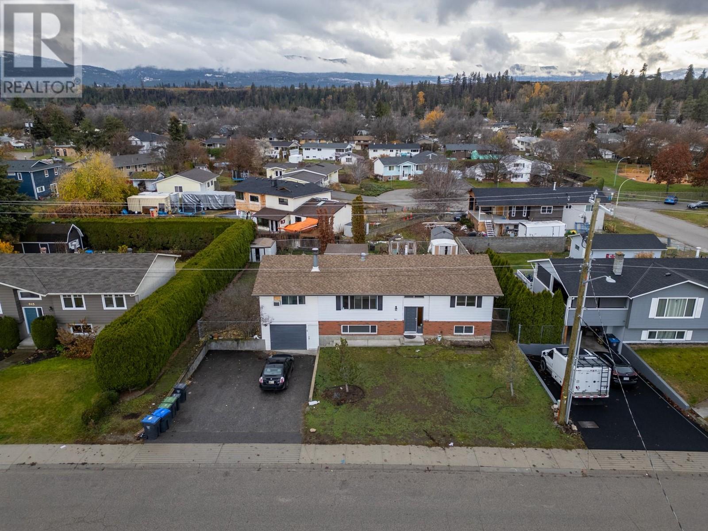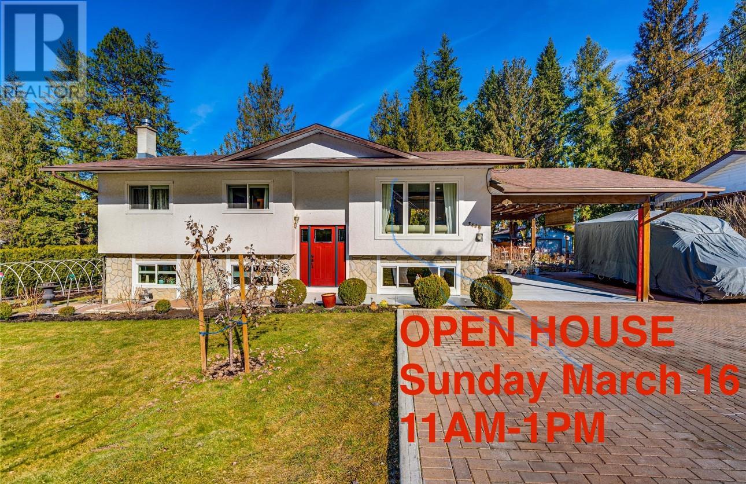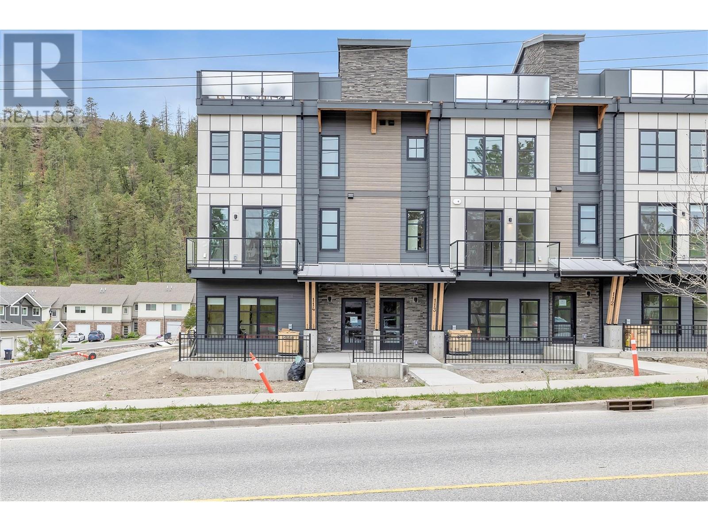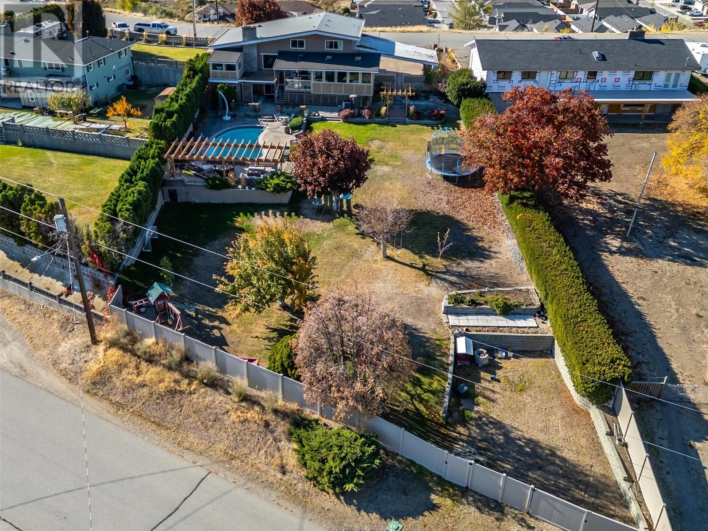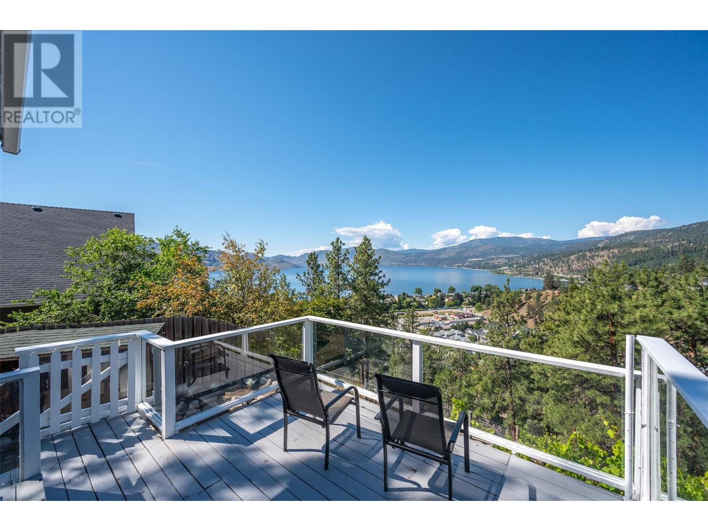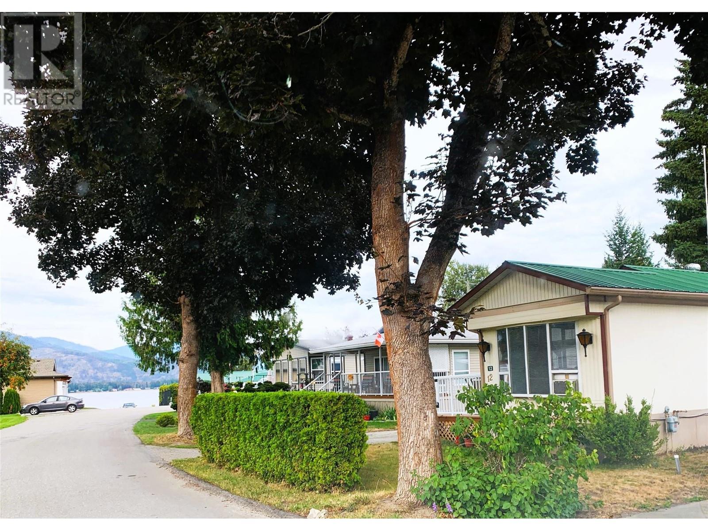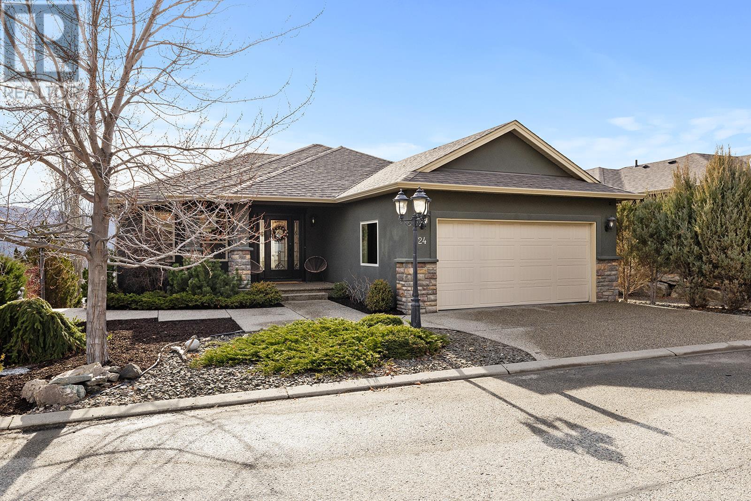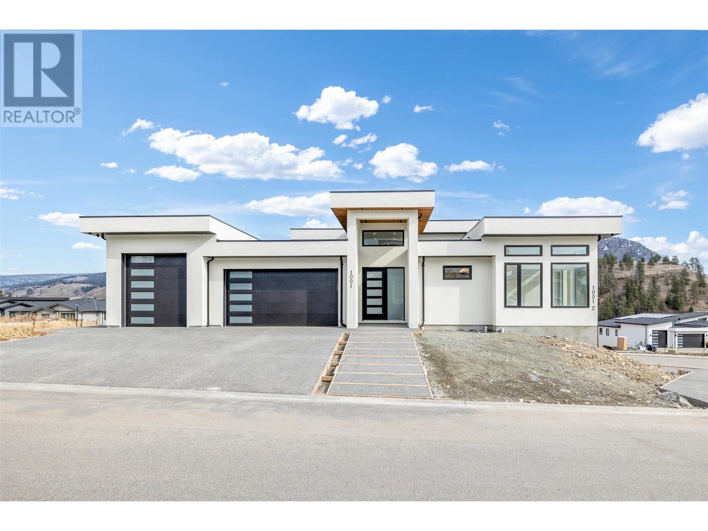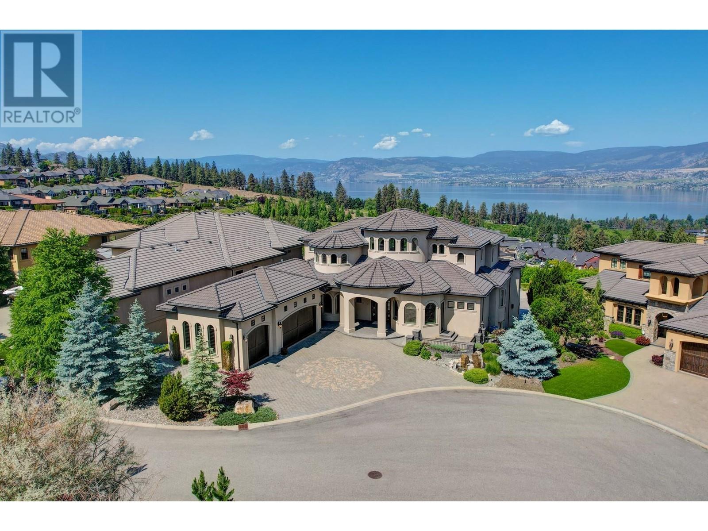753 Leonie Creek Road
Barriere, British Columbia
Discover the charm of this beautiful and quaint log home, perfectly situated on a flat 2+ acre lot. This unique property features a brand-new kitchen, a detached garage/shop with a versatile studio space ideal for additional guests or home based business, a large pole barn with wood storage, a spacious chicken coop, and extra storage buildings. The main floor boasts an open-concept layout with a cozy living space, a bedroom, and a 3-piece bath. Upstairs, the inviting loft serves as a primary bedroom retreat, complete with a walk-in closet and a beautifully updated 3-piece ensuite. The lower level offers a separate entrance, a convenient laundry area, a large den, and a rec room featuring a cozy wood-burning fireplace—perfect for relaxing evenings. With ample space to store all your toys, including RVs, boats, and tractors, this property is ideal for outdoor enthusiasts. There's also plenty of room for animals! Conveniently located close to a school and just minutes from downtown Barriere, this home is a must-see. Don’t miss out on this fantastic opportunity—schedule your viewing today! (id:27818)
Royal LePage Kamloops Realty (Seymour St)
965 Graham Road
Kelowna, British Columbia
Centrally Located Home with Legal Suite - Ideal for Families & Investors! Located in the heart of Rutland, this spacious 5 bedroom, 2.5 bathroom home is perfect for families or investors. The main floor features 3 bedrooms and 1.5 bathrooms, while the basement offers a 2 bedrooms, 1 bathroom with a separate entrance and separate laundry - fantastic mortgage helper. Enjoy a covered deck, two garden sheds for extra storage, a large backyard, and ample parking. Conveniently situated minutes from shopping, within walking distance to Quigley and Springfield Elementry and Middle school, and just steps from public transit. The main floor is currently is vacant, and basement tenant allows for easy showings. Don't miss the incredible opportunity in a prime Rutland location. Recent Upgrades include: New upstairs flooring - 2024, Hot water tank - 2023, Central AC & Furnance - 2021. (id:27818)
Oakwyn Realty Okanagan
146 Marcel Street
Kamloops, British Columbia
Located in the vibrant North Shore you will find this 3 Bed 2 bath just over 1500 sqft single family home with a 1 bed In-law suite (Great Mortgage Helper) This home has recently been updated with new flooring and fresh paint. Boasting a large flat lot with potential to build a nice shop in the back yard with alley access. Two good size storage sheds along with ample parking. 2 year old roof, and 2 year old A/C. Lawns just newly seeded. With many of the homes in and around the area being renovated or revitalized and being so close to McArthur Island makes this home perfect to capitalize on the Future Value of the neighborhood. Quick possession possible. Move in ready. (id:27818)
RE/MAX Real Estate (Kamloops)
3449 Hope Drive
Spallumcheen, British Columbia
Come and appreciate your peaceful haven in all that this property has to offer. Your new home has the opportunity for 2 generations to share with the lower floor in-law suite. Craftsmanship shines through in this nicely updated home from the natural timbers, updated windows, hardwood floors, and the open concept living area including quartz countertops in the island kitchen, 3 bedrooms, 1.5 bathrooms, and the laundry that finish off the main floor. On the lower level with its own private entrance you have a nicely updated 1 bedroom, 1 bathroom suite with an open concept layout, a well laid out kitchen and dining area, and the living room includes a cozy gas fireplace, and the suite is complete with its own laundry room. Outdoors your property offers a large flat yard with room for kids to play, an area to grow your own garden, a dog run, a chicken coop, a garden shed, a work shop and enough room to park your RV, outdoor toys, and work vehicles too! The McLeod subdivision offers large yards, quiet streets and is a family friendly area close to all that Armstrong has to offer. Book your private showing today! (id:27818)
3 Percent Realty Inc.
1455 Cara Glen Court Unit# 116
Kelowna, British Columbia
Brand new 3-bedroom + den townhome at The Peaks! Move in Now! 116-1455 Cara Glen Court combines timeless finishes and contemporary designs with spacious rooftop patios in an outstanding Glenmore location. Includes approx. 1487 sq.ft of indoor living space and a side-by-side double-car garage. Elevated features include vinyl plank flooring throughout the main level, energy-efficient double-glazed windows, natural gas heating and cooling system, hot water on demand, and roughed-in electric vehicle station. Open main living includes kitchen, dining, living, and bonus family room. The trendy kitchen features a large island for easy meal prep, designer cabinets, quartz countertops, and KitchenAid stainless steel appliances including a dual fuel gas stove, counter depth refrigerator, and dishwasher. The primary bedroom includes an ensuite with heated floors, large wall-mounted mirror, modern light bar, designer cabinets, tile flooring, glass shower stall, and quartz countertops. 2 additional bedrooms are upstairs with a bath and laundry room. Embrace the outdoors with your private 500+ sq.ft rooftop patio with sweeping city and valley views and a fully fenced yard. New Home Warranty. Instant access to Knox Mountain walking and biking trails! 10 min drive to Downtown Kelowna and 5 min drive to Glenmore amenities, shops, and restaurants. Note: photos & virtual tour are of a similar home in the community. Schedule a showing to see inside this home. (id:27818)
RE/MAX Kelowna
Lot 63 Cochrane Road
Cherryville, British Columbia
Located in a sunny valley with neighboring acreages this large 9.9 acre level lot in Cherryville awaits. Surrounded by farmland this parcel boasts ample room for your future dream home, gardens, farming possibilities, animals and more. Recreational activities only minutes away - camping, fishing, hiking, hunting - this is a fantastic location for outdoor enthusiasts. Echo Lake provincial park is only a short drive away. Lot is bare, no well or septic in place. Located approximately 30 minutes from Lumby and 50 minutes from Vernon. (id:27818)
RE/MAX Vernon
6521 Bellevue Drive
Oliver, British Columbia
OPEN HOUSE - April 25! Discover your dream home on a private 0.50 acre lot with breathtaking panoramic views of the town, mountains, and surrounding vineyards. This completely renovated residence boasts modern, upscale finishes and is move-in ready, offering an ideal space for both relaxation and entertaining. The main floor features an open-concept design with expansive windows, a gorgeous wood feature beam and custom rock fireplace. Adjacent to the living area is a spacious dining room with its own cozy fireplace, and easy access to the covered deck. The home includes four bedrooms, with one conveniently located on the main floor. The main bathroom is designed for relaxation, featuring a marble tile backsplash, his-and-her sinks, quartz countertops, a heated towel rack, tile flooring, and a tiled walk-in shower with a rain shower head. Upstairs, the remaining three bedrooms offer plenty of space and comfort for family or guests. The full daylight basement has easy access to the backyard and covered patio, another impressive three-piece bathroom with a tiled walk-in shower, a workshop and tons of storage space. Step outside to your private oasis featuring a saltwater heated pool with stamped concrete and a beautifully landscaped patio with a pergola. The backyard is fully fenced with vinyl fencing and tall cedars for ultimate privacy. Dual access to the property with RV parking and a sani dump adds convenience. Zoned RS1; 2ndary suite, carriage house, or vacation rental. (id:27818)
Century 21 Amos Realty
3906 Desert Pines Avenue
Peachland, British Columbia
If you’ve ever dreamed of a home with unobstructed lake views nestled into a beautiful natural setting, don’t miss out on this incredible opportunity. Located high above Peachland, BC, this walkout rancher provides the perfect canvas to bring your Okanagan Dream to life with plenty of room for all the toys. The home is full of natural light and incredible lake views and blends seamlessly outside to the large lake view decks and access to the beautifully maintained gardens and extensive hiking trail network. Currently set up for one level living, the home has 2 bedrooms up with an additional lake view bedroom on the lower level as well as a great rec room with potential for a theatre room. Lovingly maintained, but ready for some help and priced almost 150,000 below 2025 Assessment. Beyond the home, this 1.34 acre lot provides ample space to plant, garden, hike or just enjoy the view. With a garage, workshop and extra parking for boats and RV’s, all of your Okanagan toys will have their own place with room to spare. Bring your ideas and take a look today. (id:27818)
Engel & Volkers South Okanagan
2932 Buckley Road Unit# 12
Sorrento, British Columbia
LAKESIDE LIFESTYLE!! Looking for active retirement living with waterfront access on the shores of Shuswap Lake? Then look no further! Welcome to #12 at Sorrento Place on the Lake MHP! Situated just a few steps from the Clubhouse, Waterfront Park, Boat Launch, and Dock, this bright 2 Bed / 1 Bath home is not your ordinary single-wide! It faces the park green space, so there are no homes directly across the street, plus it backs on the edge of the park. It has a comfortable layout enhanced by generously sized rooms. The Kitchen-Dining area opens to an Addition featuring a cozy family room and the second bedroom. The home sits on a partial concrete basement housing the utilities plus loads of extra storage/work space, with a separate entrance. Providing a perfect place to relax (rain or shine) the partially covered lake-view deck is 34' long and can be accessed from Living Room, main entrance, AND the Dining Room. Both bedrooms look out on the private back yard which is home to mature trees, a patio, and a garden shed. There's also a stick-built workshop with concrete floor. Although the present owner has not had it hooked up, the workshop has a sub-panel and is wired with lights and a heater. Convenient carport is 14 x 15'. The Park has a fenced storage compound for RV's etc. for an extra fee, subject to availability. Easy access to the TCH and just a few minutes drive to Golf, Trails, and Amenities. 35 minutes to Salmon Arm or 50 minutes to Kamloops. (id:27818)
Fair Realty (Sorrento)
2040 Rosealee Lane Unit# 24
West Kelowna, British Columbia
Don’t miss this IMMACULATE walkout rancher boasting 4-bedrooms + Den, 3-bathrooms and sweeping panoramic views of the city, the iconic Mt. Boucherie and the serene Okanagan lake on the horizon. This property is perfect for a growing family or downsizers seeking main-floor living with plenty of space for guests. Nestled in the coveted Roseview Place community, this property is in a very safe location and just minutes from West Kelowna’s top-rated schools and the scenic Rose Valley hiking trails. As you enter the home, you'll be greeted by an open-concept living area with soaring ceilings and a cozy gas fireplace. The kitchen boasts an expansive island for gathering, sleek stainless steel appliances, including a gas stove & a new wall oven. The oversized primary bedroom is complete with a walk-in closet & ensuite with a brand new shower. The lower level provides ample space for kids to play, while guests can unwind in complete privacy with their own entrance to the shaded lower patio. This private outdoor space includes a hot tub and gas hook-ups—perfect for relaxation year-round. Rose Valley residences also get EXCLUSIVE access to yearly memberships for the popular community centre featuring a pool, tennis courts, picnic areas and so much more. This West Kelowna gem offers everything you need—don't miss out on the chance to call it home! (id:27818)
Oakwyn Realty Okanagan
1001 Melrose Street
Kelowna, British Columbia
This brand-new residence offers over 5,000 sqft of luxurious living space, perfectly tailored for large or multigenerational families. Featuring 8 spacious bedrooms and 5 full bathrooms, including a 2-bedroom, 1-bathroom legal suite, this home provides unparalleled comfort, flexibility, and the opportunity for a great mortgage helper. The oversized triple-car garage offers ample space for vehicles and storage, while the expansive open-concept layout seamlessly blends elegance and functionality. Large windows invite an abundance of natural light, highlighting the high-end finishes and meticulous attention to detail throughout the home. The chef-inspired kitchen, equipped with modern appliances and ample storage, is perfect for creating culinary masterpieces while staying connected to family and guests. Step outside to enjoy not one, but two outdoor living spaces—a main-floor patio and a separate BBQ patio, perfect for entertaining or relaxing. Additional features include a central audio system, a versatile recreation space that can serve as a theater or gym, and thoughtful rough-ins for a hot tub and security system. With only a 35-minute drive to the renowned Big White Ski Resort, this home is ideal for adventure seekers and outdoor enthusiasts alike. Located in a highly sought-after area, this home combines practicality with luxury, offering everything you need to create lasting memories. Don’t miss this opportunity to make this exceptional property your own! Price Plus GST. (id:27818)
Oakwyn Realty Okanagan-Letnick Estates
4860 Tuscany Lane
Kelowna, British Columbia
Rare find in the Upper Mission! This is an impressive home; grand in scale offering over 8000 sq ft. of luxury living with sweeping Okanagan Lake and valley views. With an expansive amount of space, this home is ideal for hosting, gathering, entertaining and features an incredible outdoor living area for enjoying the warm Okanagan summers. Enjoy 3 stories of meticulously designed living space. Upon entering the home, your attention is immediately drawn to the magnificent floor-to-ceiling fireplace in the great-room, complemented by impressive arched windows that showcase the captivating views. Gourmet kitchen is a culinary enthusiast’s dream, with stainless steel appliances, granite countertops, a wine room, and a spacious island. The main floor encompasses a spacious master bedroom, with a sitting room featuring a gas fireplace, a sprawling walk-in closet, a private deck, and a luxurious 5-piece ensuite bathroom. Lower level offers a variety of amenities for entertainment and relaxation. Enjoy a full theater room with a projector, a wet bar for hosting guests, and a temperature-controlled wine room. Outside discover an excellent outdoor living and entertaining area surrounding the inviting in-ground pool. You’ll find a dedicated hot-tub area, an outdoor kitchen, a cozy fire-pit area, perfect for gatherings and relaxation. Nestled in one of the most exclusive sought-after gated communities of Kelowna. This home is located within a short walk to new shopping & amenities. (id:27818)
Unison Jane Hoffman Realty
