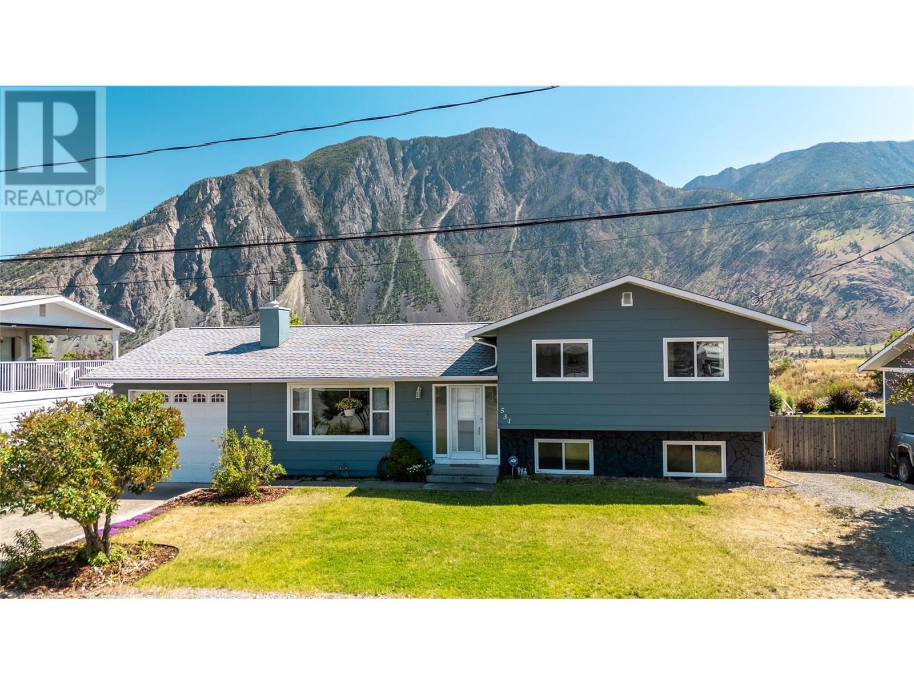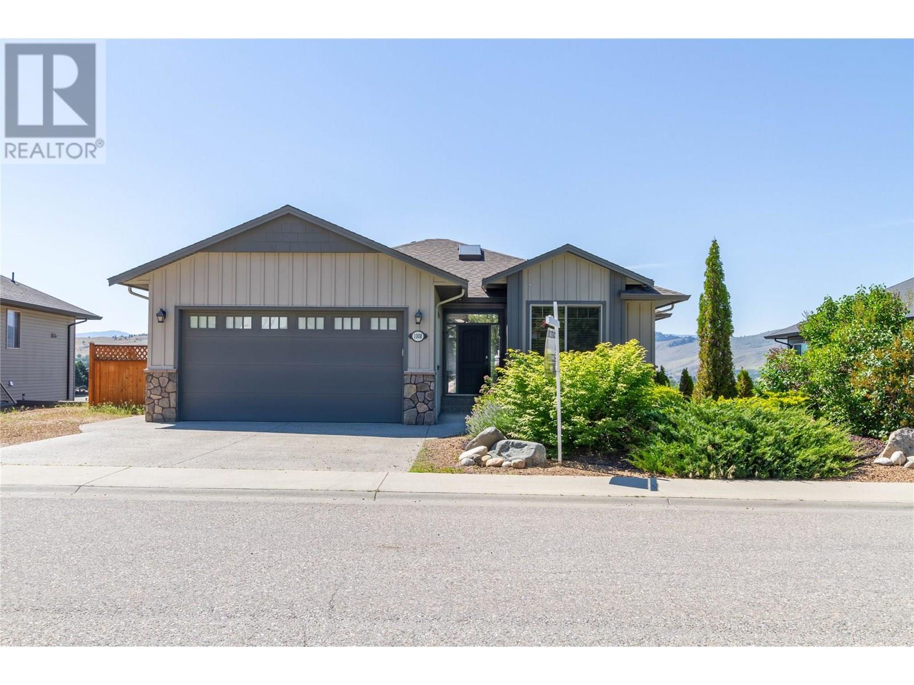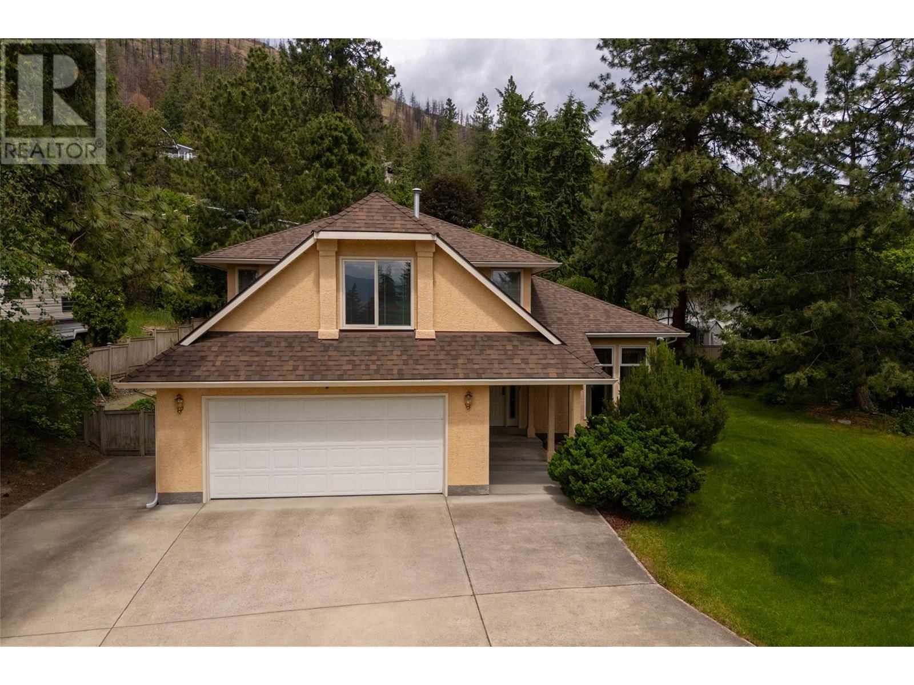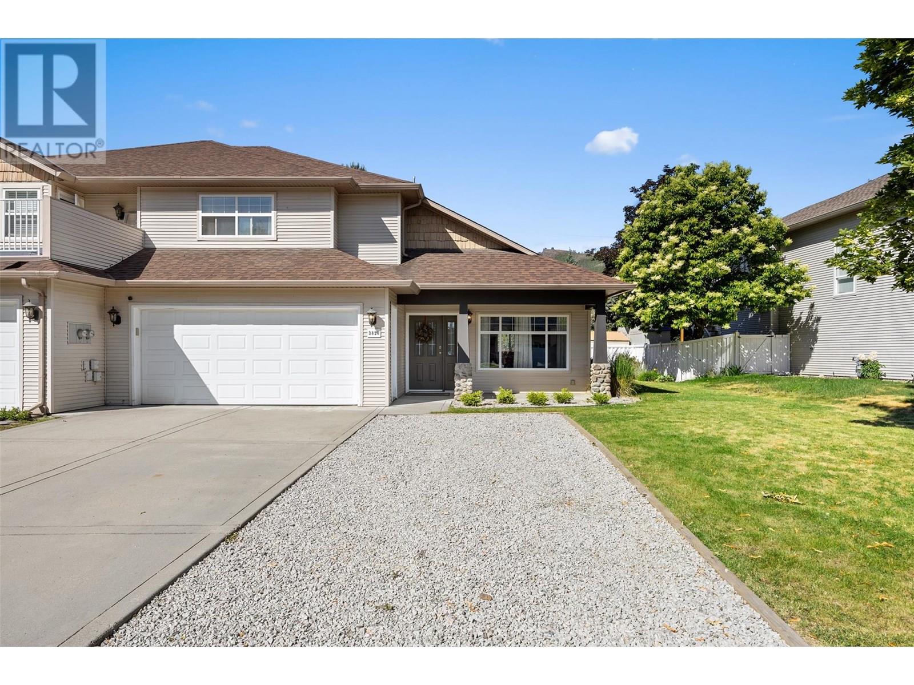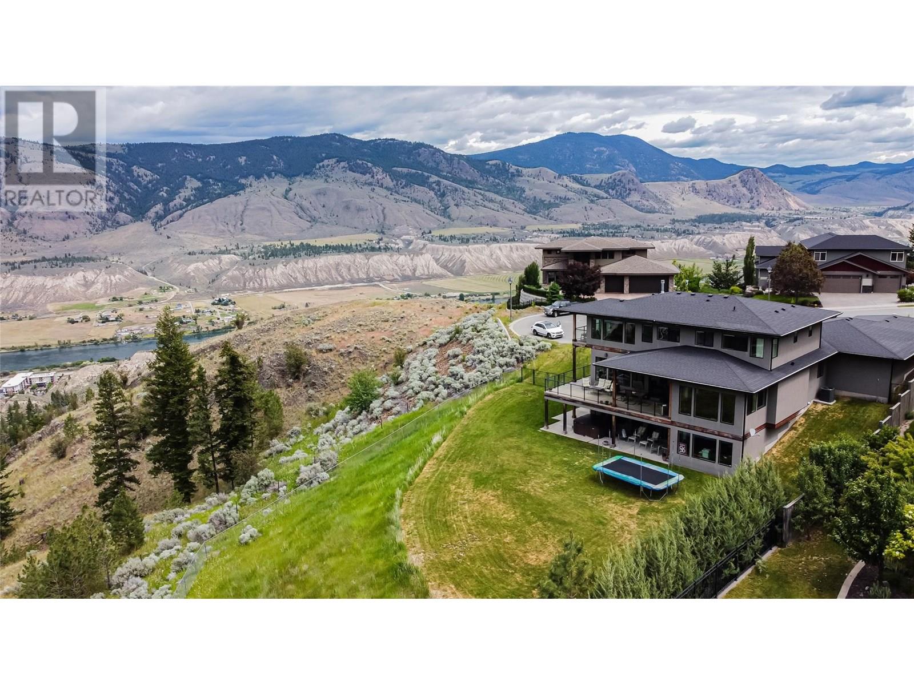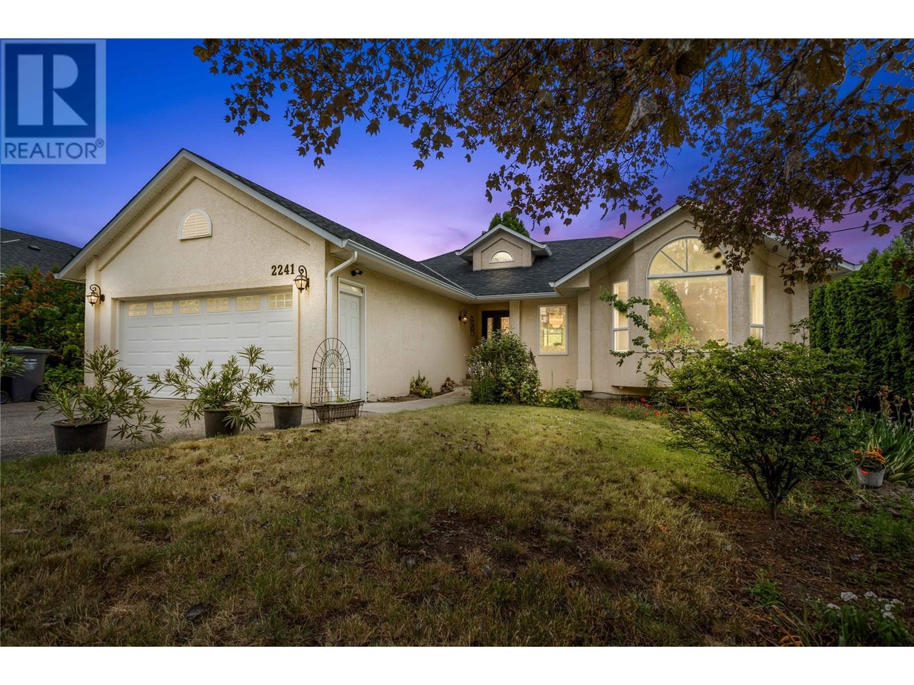2091 Rose Anne Court
West Kelowna, British Columbia
At nearly 3,000 sq ft, this 5 bed / 3.5 bath two-storey home with full basement is perfect for a large or growing family! The open-concept main floor features high-end finishes, hardwood and tile flooring, fresh paint, and a granite island kitchen with stainless steel appliances. Soaring vaulted ceilings and a striking rock-faced gas fireplace create a stunning focal point in the living room. The main floor primary bedroom includes a spacious 4pc ensuite. Upstairs offers two additional bedrooms, a full bath, and a versatile loft—ideal for a home office, library, or craft room. The 1,200 sq ft basement is an entertainer’s dream with a massive media/rec room, two more bedrooms, and a full bath. Relax in the private backyard with a serene dining patio area and hot tub. Double garage. Enjoy the outdoors on this .21-acre lot, located in a quiet cul-de-sac just steps from schools, trails, Rose Valley Park, shopping, restaurants and more. A must-see for families seeking space, comfort, and convenience! Brand new roof and HWT, just move in and enjoy! (id:27818)
Royal LePage Kelowna
531 3rd Avenue
Keremeos, British Columbia
Discover the charm of small-town living in this beautifully updated 4-bed, 3-bath home in the heart of Keremeos—just 30 minutes from Penticton. Framed by stunning mountain views, this home offers new flooring, modern lighting, and a fully enclosed 400 sqft patio - an inviting space that functions as a cozy extension of the home year-round. The property includes a single attached garage and a newly built workshop, ideal for hobbies, storage, or creative projects. Move-in ready with room to make it your own! Keremeos is rich in lifestyle amenities, from wineries and scenic hiking trails to river walks, local markets, and fresh farm stands. Float the Similkameen River, explore the wilderness of Cathedral Lakes, or simply enjoy the slower pace of a smaller community. Whether you’re seeking a peaceful retreat or an active lifestyle, this home offers the perfect blend of comfort and convenience. (id:27818)
Engel & Volkers South Okanagan
1008 Mt. Begbie Drive
Vernon, British Columbia
**OPEN HOUSE: SUNDAY JUNE 15, 1:00-3:00PM** Discover your perfect home in the heart of Middleton with this level-entry rancher offering spectacular Okanagan valley views. Enjoy a low-maintenance fenced yard, ample RV parking, and a separate lower-level entrance—perfect for future suite potential. Inside, the bright, open-concept layout is filled with natural light and features a cozy gas fireplace and a sun deck to take in the scenery. The primary suite offers a walk-in closet and a 5-piece ensuite. Downstairs, you’ll find a spacious family room and a workshop area, ideal for hobbies. This move-in ready home is your chance to enjoy the easygoing and scenic Middleton lifestyle. (id:27818)
Royal LePage Downtown Realty
1234 Bowes Road
West Kelowna, British Columbia
Don't miss out on a Jenish-designed and Fawdry Homes-built energy-efficient R-2000 home! This lovingly maintained family home is situated on a private 33-acre lot on a quiet, no-through road, close to schools, bus routes, Rose Valley Regional Park, and just a short drive to all the amenities Kelowna and West Kelowna have to offer. The property boasts mature landscaping with ample parking, and the lawn/yard area can easily accommodate a pool, trampoline, or playset. Inside has abundant natural light in every room, gleaming hardwood floors, two gas fireplaces, formal living and dining plus open concept island kitchen, breakfast nook and large family room area with direct access to the spacious deck and yard area. The main floor also has a large laundry area with sink and front load washer/dryer, a den/bedroom and a 2PCE bath. Upstairs has a spacious primary bedroom with a walk-in closet and a generous 5PCE ensuite, a soaker tub and ample counter space, an additional two kids' rooms, a 4PCE bath and bonus rooms round out this classic floor plan. Book your private showing today! (id:27818)
RE/MAX Kelowna
3828 Glen Canyon Drive
West Kelowna, British Columbia
No Strata Fees! Enjoy living minutes from Okanagan Lake and various trails/parks, this half duplex offers amazing conveniences and livability. Ample parking and storage, with an extended driveway and double car garage. Spanning approximately 1,680 square feet over two floors, this home features three generously sized bedrooms on the upper floor, a fully fenced and irrigated yard and stylish upgrades throughout. The recently renovated, open-concept kitchen showcases two-tone cabinetry, quartz countertops, an impressive 8.5 foot x 3.5 foot island with seating for four, a convenient pot filler and a dedicated coffee bar- perfect for entertaining or family life. The kitchen flows seamlessly into both the formal living and family rooms and overlooks the backyard, ideal for keeping an eye on children or when entertaining. Wide-plank flooring enhances the main floor living areas, while a new combi-boiler provides efficient in-floor heating on both levels and endless hot water on demand. Updated plumbing, eliminating all Poly-B piping for peace of mind. Prep work is already in place for the addition of five heat pump units- just purchase the units to enjoy premium heating and cooling throughout. Retreat to the spacious primary bedroom, which includes a walk-in closet and a beautifully renovated six piece ensuite. Enjoy luxury features such as a dual-sink vanity, freestanding soaker tub, and a dual-head shower with two built-in niches. This move-in ready home is waiting for its next owners- book your private showing or join us at the open house on Sunday, June 15th from 12:30 to 2:30 PM! (id:27818)
Sotheby's International Realty Canada
1760 Cheakamus Drive
Kamloops, British Columbia
Nestled in The Benchlands - Juniper’s most sought-after community - this spacious, view-filled home blends luxury, privacy, and practicality. Panoramic views and sunsets from every floor with unobstructed sightlines spanning the valley, rivers, Kamloops Lake, Sun Rivers & more. Main floor offers open-concept living with wall-to-wall picture windows and a wraparound patio with glass railing to capture the views and natural light. Chef’s kitchen features natural gas range w/ pot filler, wall oven w/ warming drawer, expansive island w/ eating bar, family nook, and walk-in pantry conveniently located next to the garage for easy grocery unloading. Upstairs, the primary suite includes a private covered balcony, walk-in closet w/ window & spa-like ensuite w/ dual sinks, soaker tub, oversized shower, heated floors and two toilets. Two more bedrooms share a smart walk-through bathroom with private sinks / toilets; laundry also on this level. The walkout basement offers a large rec/living area w/ radiant polished concrete floors, 4th bedroom, full bathroom, roughed-in sauna & wet bar, plus a storage room with media room potential. Outside: fully fenced yard with in-ground sprinklers, hot tub, mature landscaping, and year-round sun. Located in the Juniper Ridge Elementary catchment and built under Benchlands architectural standards offering elevated living. Expansive 3-bay garage with radiant in-floor heating plus workshop. Central A/C. Buyer to verify all details and measurements. (id:27818)
RE/MAX Real Estate (Kamloops)
2241 Majoros Road
West Kelowna, British Columbia
Discover the perfect blend of comfort and convenience in this beautifully maintained 5-bedroom walkout rancher, ideally situated in the heart of West Kelowna. Offering plenty of natural light and a spacious layout, this home is ideal for families or those who love to entertain. Enjoy being just minutes from Okanagan Lake and its inviting beaches which are only a short walk away. The home is centrally located with easy access to golf courses, shopping, dining, and all the essentials. Love the outdoors? You’re just steps from Gellatly Bay’s scenic waterfront—a stunning 2-km stretch featuring connected beaches, parks, and panoramic lake views. Whether it’s walking, cycling, or simply soaking in the beauty of the Okanagan, this is a location that truly has it all! (id:27818)
Century 21 Assurance Realty Ltd
Royal LePage Kelowna
566 Victoria Street
Lillooet, British Columbia
Spectacular River Views & Turnkey Mortgage Helper! Full Professional Photos and Video Coming Saturday! Check out the 3D Tour! Built in 2003 by Lillooet Contracting, this well-maintained home offers sweeping views of the Fraser River and central Lillooet—just a short walk to both Lillooet Secondary and Cayoosh Elementary Schools. The upper level features 3 spacious bedrooms and 2 bathrooms, including a primary suite with a 3-piece ensuite. The functional kitchen provides ample cabinet and counter space, ideal for daily living and entertaining. Step out onto the upper patio with sun awning for stunning sunset views, or enjoy the shaded comfort of the covered concrete patio below. Elegant stonework adds to the home’s curb appeal, complemented by a double garage for secure parking and storage. The lower level includes a bright, self-contained 2-bedroom suite with its own laundry—currently vacant and ready for immediate occupancy. Bonus: suite furnishings can be negotiated to offer a fully turnkey rental or in-law setup. Flooded with natural light on both levels, this versatile home suits a variety of lifestyles—whether you're a growing family, first-time buyer seeking rental income, multigenerational household, or retiree looking for flexibility. The backyard is a blank canvas, perfect for developing a garden or lawn space to enjoy Lillooet’s warm, dry climate. Don’t miss your opportunity—this home truly offers the full package. Book your viewing today! (id:27818)
Exp Realty (Kamloops)
241 Inverness Drive
Coldstream, British Columbia
Welcome to this beautifully updated single-family home nestled at the end of a quiet cul-de-sac in one of the area's most sought-after, family-friendly neighbourhoods. Built in 2003 and thoughtfully renovated throughout, this spacious home offers modern comforts with timeless appeal. Designed with main floor living in mind, it features a spacious and serene primary bedroom retreat with a luxurious spa-inspired ensuite with heated flooring and shower floor—ideal for aging in place. The main floor features a bright and inviting formal living room—perfect for entertaining. The updated kitchen with large island, quartz counters and stainless steel appliances opens to a cozy dining area and patio area, creating a seamless flow for everyday living. Situated on a large, fully fenced lot, there’s plenty of room for visiting with friends, el fresco meals and kids and pets to play safely, while the oversized attached garage and shop provides space for toys, hobbies, storage, or your next project. The private hot tub area and veggie garden emphasizes the excellent use and planning of space. Whether you're relaxing indoors or enjoying the private backyard oasis, this home is ideal for growing families or anyone seeking peace, privacy, and room to roam. Don’t miss this rare opportunity to own a move-in-ready home in a quiet, close-knit community. (id:27818)
Royal LePage Downtown Realty
647 Carnoustie Drive
Kelowna, British Columbia
Welcome to 647 Carnoustie Drive – Luxury at Its Finest! This stunning 6 bedroom home offers a blend of elegance, modern convenience & spacious living. The main residence features 4 beautifully appointed bedrooms, each with its own ensuite & walk-in closet. Top floor boasts 3 luxurious master suites, while the main floor includes a fourth master, complemented by a steamer shower in the ensuite. The kitchen is a chef’s dream with Fisher Paykel appliances, plus a spice kitchen. Expansive covered deck, complete with a gas hookup for bbq. The main floor also features a 2-piece powder room, speakers throughout the interior and exterior, and a living area illuminated with rogue lighting for added ambiance. The top & main floors feature radiant heat, creating a cozy warmth throughout the home. Lower level features a two-bedroom legal suite featuring its own laundry, AC, & electric heating. In addition to the legal suite there is a huge (~1300SqFt) flex space that could serve as an in-law suite, home theatre, gym etc. Special features include solid oak stairs, Nest thermostats, five speaker zones for an integrated sound experience inside and out, and roughed-in connections for a hot tub or future pool. The two-car garage feature's an 18' wide door as opposed to the standard 16'. Conveniently located close to UBC, Kelowna International Airport, Big White Ski Resort, & a short distance to shopping, schools, & city bus routes, this home perfectly blends luxury living with accessibility. (id:27818)
Century 21 Assurance Realty Ltd
980 Hickory Road
Kelowna, British Columbia
This wonderfully updated 6 bedroom home is perfectly located just a 5 minute walk to the scenic Mission Park Greenway, and less than a 5 minute drive to Costco, Orchard Park Mall, and local schools, offering ultimate convenience in one of the area's most desirable neighborhoods. The main level features 3 bedrooms, 2 bathrooms, laundry, a bright open-concept kitchen, and a versatile flex space ideal for a home office or extra living area. Freshly painted with new flooring and trim, and roof done 2 yrs ago, this home shines inside and out. The lower level boasts a fully equipped 3 bedroom in-law suite, providing excellent options for extended family or income potential. Enjoy the outdoors from the large, covered back deck overlooking nearly 1/3 of an acre with plenty of room for a pool, gardens, or both! A single car garage, extra parking, and a storage shed add to the appeal and versatility of this great home. (id:27818)
Royal LePage Kelowna
2250 Baskin Street Unit# 48
Penticton, British Columbia
Welcome to Baskin Gardens – a family-oriented, pet-friendly townhouse complex ideally located near shopping, Parkway Elementary School, and beautiful parks. This bright and updated 3-bedroom, 1-bath end unit features a stylish open-concept kitchen, partial laminate flooring, and newer vinyl windows and patio door. Enjoy the private, west-facing backyard with a low-maintenance design, covered patio, and convenient direct access to on-street parking. An assigned parking stall is located right outside the unit for added ease. A perfect blend of comfort, convenience, and community! (id:27818)
Royal LePage Locations West

