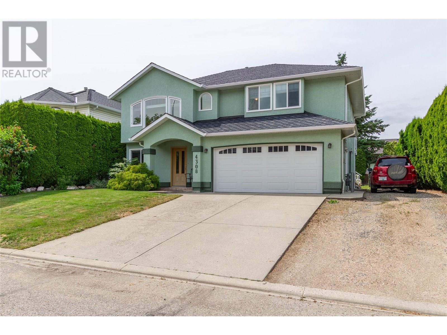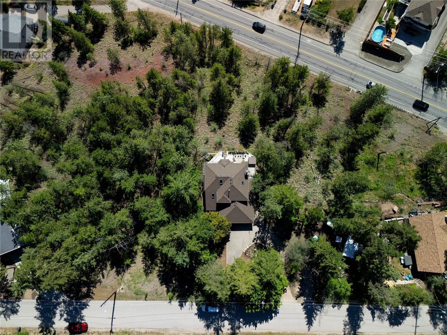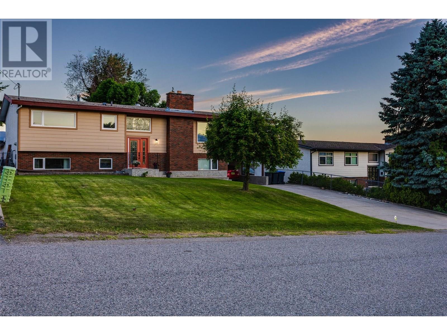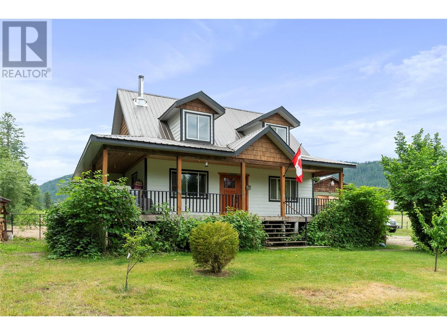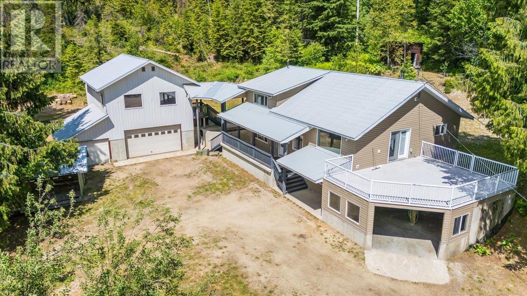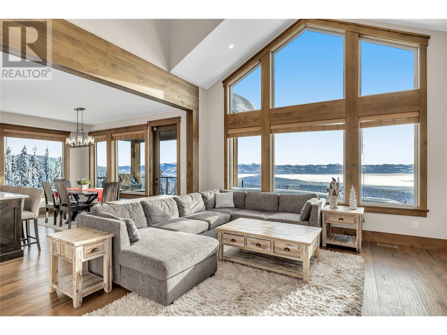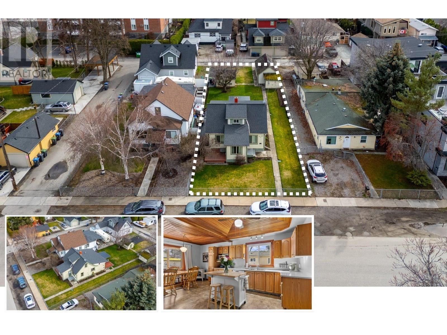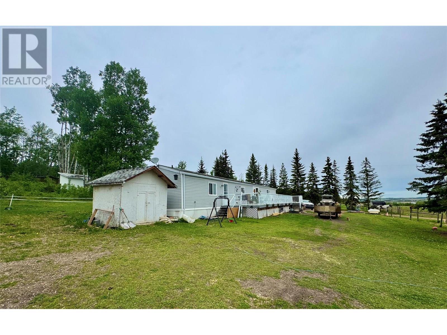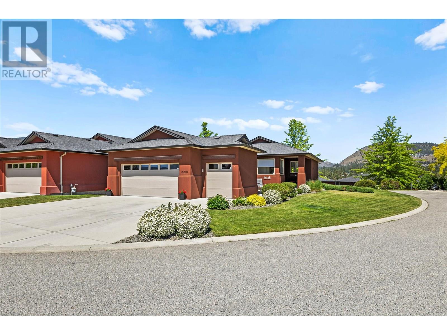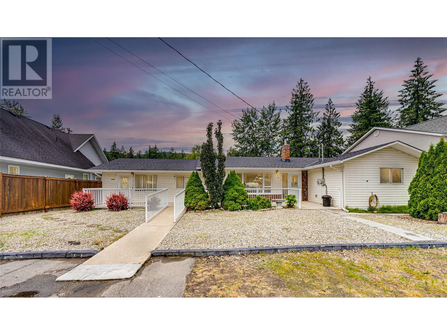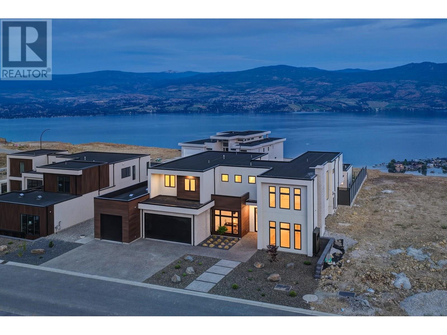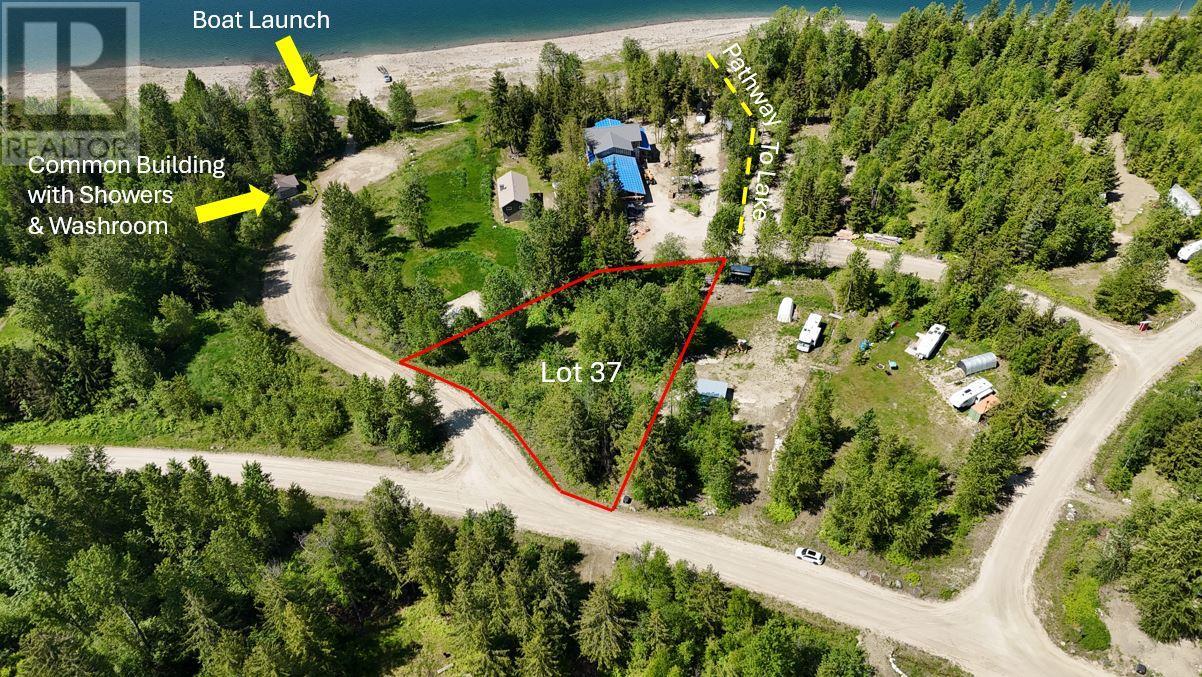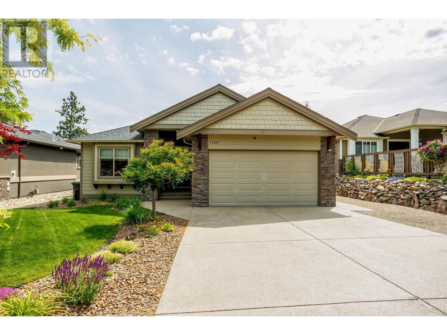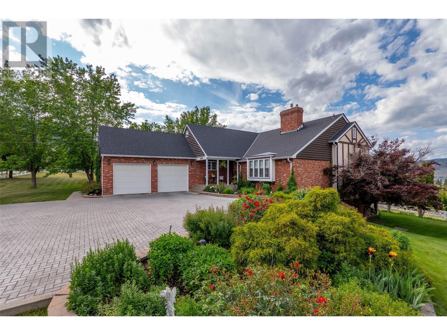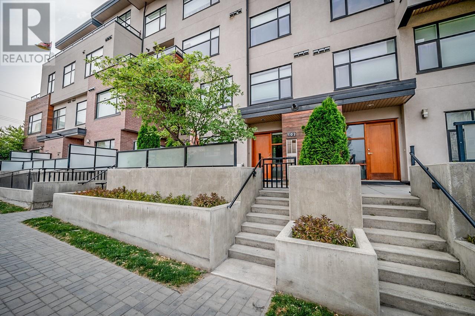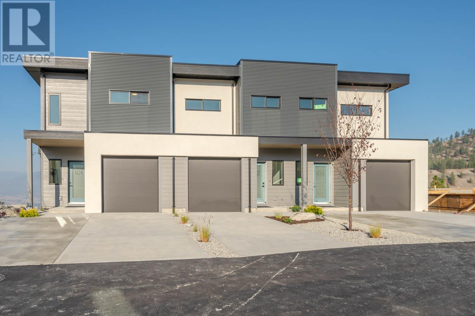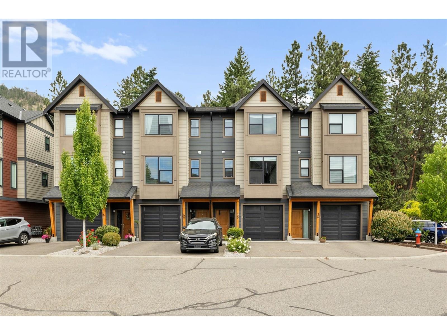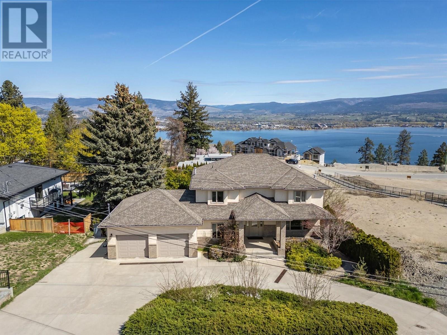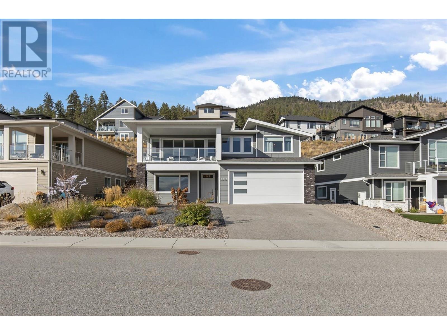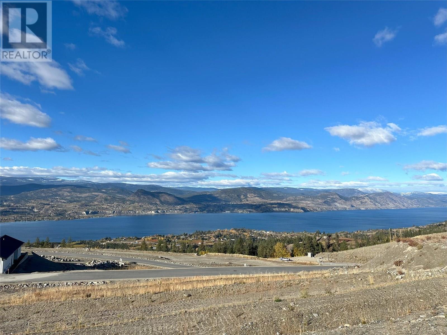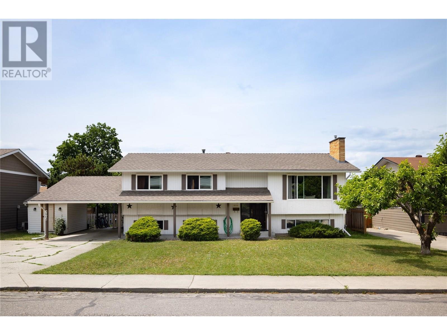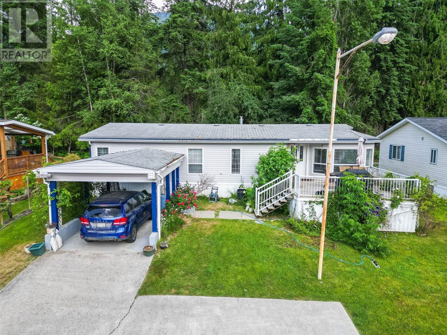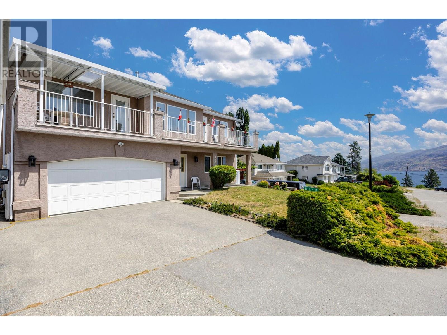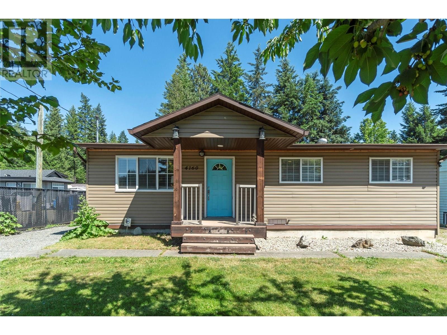4308 9 Street
Vernon, British Columbia
Perfect location! Perfect family home! This 4 bedroom + den, 3 bathroom, 2500 sq/ft home with in-law suite in the upper East Hill area, is waiting for a new family. Located on a no through road, close to walking trails, dog parks, and other parks, this neighbourhood never disappoints! On the main floor, you’ll love the spacious living room with its huge windows, letting in ample light and taking in the Mountain views. In the kitchen area, there is lots of cupboard and counter space as well as a vaulted ceiling over the dining room area and the bonus nook with bay window. This area is perfect for entertaining as it opens out onto the balcony, which looks over the private backyard. Still on the main level, there are three bedrooms, including the primary bedroom with access to the back deck, a lovely en suite, and walk-in closet. Downstairs, as part of the main house, there is one more den, a separate laundry room, and access to the two-car garage. The bonus in-law suite has one bedroom, a kitchen with peninsula counter space, a good-sized living room, and a sunroom. The backyard has a large shed and lovely manicured gardens which enhance the outdoor living space. Come view this wonderful East Hill property today and make it your new home! (id:27818)
Royal LePage Downtown Realty
434, 440, 446 Grainger Road
Kelowna, British Columbia
3 Beautiful Lots, One Home. Development Potential on each lot. The City will consider up to 4 dwellings per lot. The three lots total 1.75 acres. 434 and 446 Grainger are bare lots. 440 Grainger has a large 5 bedroom and a Den Walk-Out Home. The rooms are spacious and the home is ready for your updates. The house Perched high above Clifton Road with mountain views. Each lot each has a beautiful private treed settings. #434 is 0.50 acres, #440 is 0.55 acres and #446 is 0.701 acres. What a unique small development opportunity!! It is being marketed as one parcel, but the owners would consider selling them separately. (id:27818)
Royal LePage Kelowna
1675 Stayman Road
Kelowna, British Columbia
First Time on the Market – Beautifully Updated Family Home with Suite Potential! Tucked away on a quiet street in a family-friendly neighbourhood, this lovingly maintained 4-bedroom, 3-bathroom home is being offered for sale for the first time and is truly move-in ready. With thoughtful updates throughout and a flexible layout ideal for growing families, this property offers comfort, space, and excellent value. The bright and airy main floor features an open-concept design perfect for everyday living and entertaining. The renovated kitchen (2019) includes modern cabinetry, ample counter space, and flows seamlessly into the dining and living areas. Step out onto the Duradek-covered patio (2019) and enjoy outdoor dining while overlooking the fully fenced, flat backyard—spacious enough to add a pool! One of the home’s highlights is the enclosed sunroom, offering a cozy space to unwind and enjoy the spectacular Okanagan sunsets throughout the year. The main level also includes two bedrooms, including a primary bedroom with a brand-new ensuite (2024) and a stylishly updated main bathroom (2019). Downstairs, you’ll find two more bedrooms, a fully renovated 3-piece bathroom (2024), and a large rec room with new flooring and fresh paint (2024). With its separate entrance, the lower level offers great suite potential—ideal for extended family, guests, or an income helper. HWT (2023) (id:27818)
Coldwell Banker Horizon Realty
4150 20 Avenue Se
Salmon Arm, British Columbia
Sunny Family Acreage with Pool & Workshop in Salmon Arm! Welcome to your very own family fun zone and private retreat in Salmon Arm, BC! This beautiful 4-bedroom home sits on 1.072 sun-drenched acres—perfectly designed for families who love the outdoors, entertaining, and a little extra space to play and work. Dive into summer with your very own built-in swimming pool—a backyard dream for kids, friends, and sunny afternoon fun. The expansive wrap-around deck is ideal for lounging, BBQs, or watching the sunset while the kids splash and play. Inside, the bright and spacious kitchen has everything a busy family needs—ample counter space, great flow, and room to gather and connect. Cozy up in the evenings beside the charming wood-burning fireplace and enjoy the comfort of home. Need space for your hobbies or toys? Property includes a versatile insulated workshop/garage area, perfect for car lovers, hobbyists, or setting up a home-based project space. Room to tinker, create, and organize. You get all the perks of country living just minutes to town, schools, and Shuswap Lake. Highlights: 4 Comfortable Bedrooms, Built-In Pool for Endless Summer Fun, Wrap-Around Deck for Outdoor Living, Spacious Family Kitchen, Wood Fireplace for Cozy Evenings Workshop/Garage for Vehicles, Tools & Hobbies. This home is made for making memories—from poolside parties and gardening to weekend projects in the shop, there’s something here for everyone. Make this slice of Salmon Arm paradise yours! (id:27818)
Exp Realty (Sicamous)
5270 Callbeck Road
Nelson, British Columbia
Welcome to 5270 Callbeck Road in Hall Siding, just 15 minutes from Nelson and a short drive to Whitewater Ski Resort. This bright and inviting 3-bedroom, 2-bath split-level home sits on 2.62 acres of natural beauty with stunning mountain views. Enjoy a spacious living room and kitchen that open to a large, sun-soaked deck—perfect for entertaining or relaxing in nature. The generous sized garage includes a workshop above, ideal for hobbyists or extra storage. Surrounded by endless outdoor recreation—cross-country skiing, hiking, and biking are all just minutes from your doorstep. A rare combination of privacy, space, and convenience in a truly inspiring setting. (id:27818)
RE/MAX Four Seasons (Nelson)
550 Feathertop Way
Big White, British Columbia
Discover the ultimate alpine escape at this exquisite, custom-built chalet nestled in the prestigious Feathertop Estates at Big White Ski Resort. With true ski-in, ski-out access right from your back door, you’re steps away from world-class slopes and breathtaking, unobstructed views of the Monashee Mountains. This is luxury mountain living at its finest, designed for the discerning traveler who values comfort, style, and unparalleled natural beauty. This four bedroom, three bathroom with a cozy loft, comfortably accommodates multiple families or groups, ensuring both privacy and communal gathering spaces. The open layout showcases impeccable craftsmanship and thoughtful design, with every detail centered around maximizing the captivating mountain vistas. The chalet’s kitchen is a chef’s dream, featuring a spacious island, pot filler, and premium appliances—ideal for creating memorable meals and hosting friends and family. Whether relaxing in the private hot tub under starlit skies, enjoying movie night in the custom theater, or unwinding in the fully furnished games room, every moment here is designed for relaxation and pleasure. The oversized, heated two-car garage fits two full-sized trucks and all your ski equipment, with ample driveway parking for additional vehicles. With easy access to Kelowna Airport, including direct flights from major cities like Montreal, Toronto, and Los Angeles, this Big White chalet is more than a vacation; it’s an investment in an extraordinary lifestyle. (id:27818)
Sotheby's International Realty Canada
867 Lawson Avenue
Kelowna, British Columbia
NOW VACANT – Quick Possession Possible! This charming home in Kelowna’s revitalizing downtown core is ideal for first-time buyers, savvy investors, or anyone looking for a solid holding property with future potential. Set on a spacious 0.17-acre lot (approx. 50 x 150 ft), it offers both street and back lane access, with MF1 zoning and future land use designation as CNHD. The well-maintained home features 3 bedrooms, 1 bathroom, a detached garage, and an additional shed for storage. A welcoming front porch and covered veranda in the fully fenced backyard provide great spaces to relax or entertain—perfect for kids, pets, or enjoying Kelowna’s mild seasons. The landscaped yard includes a cherry tree, berry bushes, and plenty of green space to enjoy or garden. With ample off-lane parking for your vehicles, RV, or recreational gear, this property is as practical as it is charming. Walk to Okanagan Lake, visit local brew pubs and cafe 233, or take a short stroll to downtown Kelowna’s vibrant shopping, dining, and entertainment. This is a fantastic opportunity to enjoy the downtown lifestyle with room to grow—and the flexibility for future development. (id:27818)
Coldwell Banker Horizon Realty
13361 213 Road
Dawson Creek, British Columbia
CONTINGENT- 1997 3 bedroom , 2 bath modular home on 5 Acres within minutes to Dawson Creek , paved to your driveway. This property is set up for livestock with a barn . (id:27818)
Royal LePage Aspire - Dc
2201 Terrero Place
Westbank, British Columbia
Welcome to carefree living in Sonoma Pines—West Kelowna’s sought-after gated community just steps from golf, shops, restaurants, and more. This beautifully renovated walk-out rancher blends comfort, style, and functionality with captivating views of Okanagan Lake and the surrounding mountains. Inside, the chef-inspired kitchen shines with brand-new stainless steel appliances, sleek quartz countertops, modern lighting, under-cabinet accents, and a large island ideal for hosting. The open-concept main floor is flooded with natural light and designed for effortless entertaining. Step out onto your generous upper deck complete with awning, perfect for morning coffee or evening wine. Prefer the shade? Relax on the covered lower patio that offers a private retreat. The spacious primary suite on the main floor includes a new ceiling fan, custom walk-in closet, and an en-suite with dual quartz vanities. Also on the main level: a functional den with built-in desk, laundry room, and easy access to the garage. Downstairs, guests or teens will love the second primary bedroom with its own ensuite and walk-in closet. A third bedroom, full bathroom, and large rec room complete the lower level. Parking is a breeze with a double garage (including a dedicated golf cart bay), plus space for three more vehicles on the driveway. Whether you’re downsizing without compromise or seeking a move-in-ready family home in a vibrant, well-connected community, this home checks every box. (id:27818)
Sotheby's International Realty Canada
402 Oak Avenue
Sicamous, British Columbia
Unique Duplex-Style Single Family Home with 2 Legal Suites! Here’s a rare opportunity in Sicamous, a single family home laid out like a side-by-side duplex, featuring 2 fully self-contained, legal suites with municipal approval. Whether you’re looking for a mortgage helper, a solid investment or a multi-generational setup, this one delivers. The larger suite offers spacious living with five appliances, a newly renovated bathroom, and a sunroom with baseboard heaters that operate independently from the furnace. It has been consistently rented for $2,000/month over the past three years. The 1-bedroom suite includes a fridge, stove, washer, dryer and microwave, plus an oversized 64"" deep soaker tub with a new surround and new laminate flooring in both the living room and bedroom. This home is packed with practical and recent upgrades including a new roof (2020), separate hydrometers for each suite, and two 50-gallon water heaters (1 of which is brand new). A new energy-efficient fireplace insert keeps heating costs low and all furnace relays have been replaced for added reliability. The decks were refurbished with vinyl surfaces (2021 & 2023) and new skirting has been installed around both. The yard is fully fenced as of 2023, offering privacy & security and a 16x16 wired workshop with a wood-burning fireplace, perfect for hobbies or storage. This property's features make it a smart, low-maintenance option for both investors and homeowners alike. (id:27818)
RE/MAX Vernon
1392 Vineyard Drive
West Kelowna, British Columbia
Discover modern luxury in Vineyard Estates. Experience elevated living in this striking contemporary residence in the prestigious Vineyard Estates community. This custom-built home blends thoughtful design and high-end finishes across 2 levels, featuring 2 expansive primary suites, 4 additional beds (with 3 offering ensuites), and generous living spaces for the entire family. The main level is anchored by a stunning chef’s kitchen with a Wolf 6-burner range, built-in JennAir fridge/freezer, cabinet-finish dishwasher, and a large island perfect for entertaining. A walk-through servery connects seamlessly to the laundry and mudroom. High ceilings and wide-plank hardwood floors flow through the great room, where a feature fireplace wall and built-in cabinetry add warmth and sophistication. A wall of sliding glass opens to a covered patio with built-in speakers and wood ceiling inlays, overlooking a 20ft x 26ft and 6 ft deep saltwater pool, sunken hot tub, outdoor kitchen with built-in BBQ, and lake views beyond. Enjoy the convenience of a triple garage with epoxy flooring and extra-deep bay, plus a pool house complete with full bath and storage. Smart home features include a Telus security system, exterior cameras, and Solace air filtration. Minutes to the Westside Wine Trail and the sandy shores of Okanagan Lake. This is Okanagan living at its finest. (id:27818)
Unison Jane Hoffman Realty
705 Boat Launch Way Lot# 37
Galena Bay, British Columbia
Serviced lot in Galena Shores, just steps from the lake. This mostly level property features a mix of mature trees, brush, and a small clearing—ideal for creating a private cottage retreat. The lot is fully serviced with CSRD managed water ($254/year), community sewer, and underground power at the lot line. A designated lake access path lies directly across the road (see video and photos), with the boat launch just a stone’s throw away. No GST and no building timeline make this an easy holding investment or build-ready opportunity. Minimum home size is 1,250 sq. ft. (including covered deck). Strata fees are $125/month and cover sewer, snow clearing, road maintenance, boat launch, and a nearby community building with washroom, shower, and laundry—super convenient for use before or during your build. Galena Bay and Upper Arrow Lake offer outstanding swimming, boating, and fishing, all within one of BC’s most stunning lakeside communities. (id:27818)
Landquest Realty Corp. (Interior)
13187 Cliffstone Court
Lake Country, British Columbia
Meticulously maintained walkout rancher in The Lakes, located on a quiet cul-de-sac and in close proximity to park space and hiking trails. This 3-bedroom, 4-bathroom home features an open-concept layout with vaulted ceilings, island kitchen, stainless steel appliances, and an abundance of natural light. The main level includes the spacious primary bedroom with a 5-piece ensuite and walk-in closet, a second bedroom, and separate laundry. Enjoy stunning valley and mountain views from the partially covered deck—perfect for outdoor entertaining. Beautiful curb appeal with mature landscaping shows true pride of ownership. The walkout lower level includes a bright in-law suite with private access, in-suite laundry, and dedicated tenant parking—ideal as a mortgage helper. A bonus room on the lower level serves perfectly as a guest suite or flexible living space. Just minutes to schools, shopping, beaches, wineries, and endless outdoor adventures, this home blends lifestyle, comfort, and location in one of Lake Country’s most desirable neighbourhoods. (id:27818)
RE/MAX Kelowna
6450 Meadowland Crescent S
Kamloops, British Columbia
Welcome to 6450 Meadowland Crescent-where country charm meets city convenience in the heart of Barnhartvale. Set on a stunning 2.5-acre lot, this beautifully maintained 4-bedroom, 4-bathroom home blends space with style in a peaceful setting. Located just minutes from an elementary school and a short drive to amenities, it’s the perfect balance of rural living with urban convenience. This home offers a warm and inviting layout with spacious bedrooms, multiple living areas, and a kitchen designed for gathering. Love to entertain? This home delivers-whether you’re hosting family dinners, backyard BBQs, or wine tastings in your very own beautiful and unique wine cellar. From cozy nights by the fire to lively celebrations with friends, every occasion feels special here. Equestrian enthusiasts, take note-this property is also perfect for horse lovers, with plenty of room to ride, graze, and build your dream setup. There’s even space to add a barn, paddocks, or a riding ring if you’re ready to create the ultimate hobby farm. The expansive yard offers endless opportunities for outdoor living, gardening, or simply enjoying the peace and privacy of your own slice of paradise. Country living in the city never looked so good. Don’t miss this rare opportunity to own a spectacular acreage in one of Kamloops’ most desirable neighbourhoods. (id:27818)
RE/MAX Real Estate (Kamloops)
460 5th Avenue Unit# 102
Kamloops, British Columbia
Updated townhouse in highly sought after “The Mosaic” building in downtown Kamloops! There are two entries to this home, a private gated front patio off of 5th or through the main entry of the building. The front entry has a closet for storage and tile flooring. This home offers an open concept kitchen with stainless steel appliances, updated kitchen cabinets and quartz countertops. The main floor of this home also has a 2 piece bathroom, a large dining room with hardwood flooring that extends to the living room with it’s own electric fireplace to enjoy. Upstairs features 3 good sized rooms with one being the primary room with a 5 piece bathroom and walk in closet. You will also find a 4 piece bathroom and laundry on the upper floor. One of the bedrooms has cheater access to the 2nd bathroom. Flooring is all updated on the second floor of this home with laminate flooring throughout. Very unique townhouse in this sought after condo development. It has a great terrace/patio space for all your furniture. Bonus you don’t have to walk through the common areas to access this home! This townhouse is close to many amenities that downtown has to offer including shopping, restaurants, transportation and so much more. There are two underground parking spaces, one with storage, a large common area and a dog washing station. Windows have been updated. Day before notice for showings appreciated. (id:27818)
Century 21 Assurance Realty Ltd.
158 Deer Place Unit# 107
Penticton, British Columbia
Introducing Edgeview at the Ridge, a boutique townhome development featuring an exclusive collection of 14 thoughtfully designed homes. Each residence offers over 2,200 SF of well-crafted living space, built with high-quality construction by a trusted local build and design company. This unique community is enhanced by unobstructed views, direct access to walking paths, and a private pocket park. Designed for comfort and versatility, these homes feature 4 bedrooms, 4 bathrooms, a flexible family room, a single-car garage, and two additional parking spaces. Insulated concrete walls between units provide superior soundproofing and privacy, delivering the feel of a single-family home with the convenience of a townhome. The main floor showcases a beautifully designed kitchen with quartz countertops, a spacious dining area, and access to one of two private, covered decks. Upstairs, 3 bedrooms include a primary suite with a large walk-in closet and a well-appointed 4-pc ensuite. A conveniently located laundry room completes this level. The daylight basement adds extra versatility with a bedroom, family room, ample storage, and exterior access to the second covered deck. Building 1 is sold and occupied, while 4 homes in Building 2 are under construction and expected to be move-in ready by July 2025. Prices do not include GST. Photos are from the previous show home and reflect the standard of construction and finishes. (id:27818)
Chamberlain Property Group
2490 Tuscany Drive Unit# 39
West Kelowna, British Columbia
**Quick Possession Possible** Experience modern living at the sought-after ERA development in the welcoming Shannon Lake neighbourhood. This stylish 3-bedroom, 2.5-bath townhouse blends comfort and functionality in a well-designed layout. The main floor features an open-concept plan ideal for everyday living and entertaining. A contemporary kitchen showcases quartz countertops, stainless steel appliances, and an extended wall of cabinetry for added storage. The bright living area opens onto a spacious outdoor deck, while the fenced backyard offers a safe space for kids and pets, with a view of Shannon Lake Golf Course. Upstairs, the primary suite provides a serene retreat with a walk-in closet and a sleek ensuite featuring dual sinks. A second full bathroom serves the other large upstairs bedrooms, conveniently located near the laundry area. A versatile bonus room off the garage offers flexible space for your 3rd bedroom or a den, gym, office, or playroom. Set in the heart of Tallus Ridge, this home is close to schools, golf, shopping, dining, hiking trails, and wineries — the best of the Okanagan lifestyle at your doorstep. Thoughtfully designed and move-in ready, this is modern townhouse living at its finest. (id:27818)
Royal LePage Kelowna
2341 Thacker Drive
West Kelowna, British Columbia
Priced to SELL-Thacker Drive Opportunity! Welcome to this spacious 3990 sq ft family home in Lakeview Heights, offered well below BC assessment. Set on a private, beautifully landscaped .29 acre lot with partial lake views, this 6 bedroom, 4 bathroom home is brimming with potential and ready for your personal touch. Featuring a traditional layout, the home has a curved staircase, a formal dining and sitting area, plus a bright open-concept kitchen and family room—ideal for both everyday living and entertaining. The kitchen is equipped with stainless steel appliances, a double oven, cherry wood cabinetry, ample storage, and a large island with direct access to a partially covered deck. Top floor offers 3 spacious bedrooms including a grand primary suite with it’s own private patio-perfect for relaxing. The lower level offers suite potential, with a separate side entrance and a 2 bedroom layout. Outside features a beautiful private backyard, an oversized double garage, a U shape pull through driveway and additional side parking. Located just minutes from the Bennett Bridge, schools, Lakeview Village, wineries, and Kalamoir Regional Park-this spacious family home offers an excellent opportunity to add value and make it your very own! (id:27818)
Royal LePage Kelowna
2612 Paramount Drive
West Kelowna, British Columbia
Gorgeous French Country inspired home, located in arguably the best location in sought after Tallus Ridge. This home checks all the boxes with like-new condition, lake and vineyard views, and a fantastic family layout. Upstairs features 3 bedrooms and 2 full bathrooms, room for the entire family! Enter the gorgeous white kitchen, with eat in bar, gas stove, quartz countertops, pantry and stunning appliance package. The living area is spacious and bright with gas fireplace and picturesque windows framing the vineyard and lake views. Relax on the oversized covered deck, while savouring in the privacy and stunning views. The back yard is fully fenced and perfect for kids, pets or gardening. Downstairs you will find a large office or 4th bedroom, laundry room, rec room with plumbing in place to add a kitchen or wet bar, 2 additional bedrooms and another full bathroom. This home can easily be suited (2 bedroom suite) with the addition of a door and kitchen. Additional upgrades include Hot Water on Demand, extended back patio, extra parking, epoxy garage floor, new lighting, ICF block insulation, HVR and Humidifier. Live in beautiful, sought after Tallus Ridge with Hiking, Golf, and Shannon Lake Park at your door. This home is truly in brand new condition and move in ready; save the GST and purchase almost new instead! (id:27818)
Coldwell Banker Horizon Realty
330 Benchlands Drive
Naramata, British Columbia
This incredible lot is located at the very peak of VISTA - Naramata Benchlands. Build your dream home with virtually unlimited design flexibility. This premium building lot with panoramic views of Lake Okanagan is 0.566 Acres of completely usable land, with zoning in place for carriage home or suite, and tons of space for a pool, expansive yard, and generous parking. All services at lot line, with secondary easement road access for carriage house, etc. Naramata is the ultimately location for wine lovers and outdoor enthusiasts, just minutes to Naramata's world famous wineries, Kettle Valley Trail (among others), beaches and much more. Only 15 minutes to Penticton. This is a once in a generation opportunity to acquire one of the best building lots in the entire Okanagan Valley. GST has been paid. (id:27818)
Angell Hasman & Assoc Realty Ltd.
3904 13 Street
Vernon, British Columbia
Situated in the highly desirable East Hill neighborhood, this spacious home combines comfort, versatility, and exceptional potential. The bright and airy kitchen offers ample cupboard space and is flooded with natural light—perfect for everyday living and entertaining. Relax in the inviting living room, complete with a cozy gas fireplace. A self-contained bachelor suite with a separate entrance provides a great opportunity for rental income or an in-law setup, with the potential to convert it into a one- or two-bedroom suite. Step outside to a large covered deck, ideal for hosting family and friends year-round. The fully fenced backyard features a garden area, making it a great space for kids and pets to play. Conveniently located close to parks, schools, shopping, and essential amenities, this home offers a peaceful lifestyle in a quiet, family-friendly community. (id:27818)
3 Percent Realty Inc.
7126 3a Highway Unit# 46
Nelson, British Columbia
Welcome to this charming 3-bedroom, 2-bathroom double-wide manufactured home, ideally situated in a desirable 55+ park in the picturesque community of Balfour. Step inside and discover a spacious, open-concept living area seamlessly connecting the bright, large kitchen with its ample counter space, dining room, and living room, creating an inviting atmosphere perfect for entertaining or relaxing. Enjoy the abundance of natural light in the versatile south-facing sunroom, an ideal spot for a morning coffee or an evening read. The generous primary bedroom offers a private retreat, complete with a full ensuite bathroom for your comfort and convenience. Outside, a large front deck provides stunning panoramic mountain views, perfect for enjoying the serene Kootenay landscape. The smaller back deck offers access to a private, low-maintenance backyard with a lovely garden area and a convenient garden shed. An attached carport provides sheltered parking. Stay cozy on cooler evenings with the inviting gas fireplace in the living room. As a resident of this park, you'll also enjoy lake access, and the potential of moorage for a boat, perfect for those who love to spend time on Kootenay Lake. This home combines comfort, privacy, and community, all within a tranquil 55+ setting, just moments from Balfour's amenities, including the Balfour Golf Course and the Kootenay Lake ferry. Don't miss this opportunity to embrace a relaxed Kootenay lifestyle! (id:27818)
Bennett Family Real Estate
6115 Aitkens Road
Peachland, British Columbia
Welcome to 6115 Aitkens Road in beautiful Peachland, a charming 3-bedroom + den, 3-bathroom home nestled on a quiet street with sweeping views of Okanagan Lake and surrounding mountains. Set on a 0.21-acre lot, this 2,383 sq. ft. home offers a warm, light-filled layout and comfortable living spaces, inside and out. Upstairs, the open-concept main level connects the kitchen, dining, and living areas. The kitchen features a breakfast nook, classic light wood cabinetry, and stainless-steel appliances, all framed by natural light and stunning lake views. The living room centers around a cozy gas fireplace, with large windows and quick access to a generous balcony, an ideal spot to enjoy your morning coffee or evening unwind. The main level also offers a bright primary suite with a walk-in closet, a 4-piece ensuite, a second bedroom, and an additional bathroom. Downstairs, the walk-out lower level features a third bedroom, an additional bathroom, a versatile den/office just off the foyer, a laundry area with storage, along with cold room storage. The private backyard features a large storage shed and a mix of fruit and nut trees. Plum, apple, pear, peach, cherry, and hazelnut: creating a peaceful, productive outdoor space. Just minutes from Turner Park, Pincushion Bay, West Kelowna wine tours, schools, shopping, and Beach Ave with eateries and the waterfront trail. (id:27818)
Oakwyn Realty Okanagan
4160 Squilax-Anglemont Road
Scotch Creek, British Columbia
Welcome to this cozy and well-maintained 3-bedroom, 1-bathroom home, perfectly situated in the heart of Scotch Creek. Ideal for first-time buyers or those looking to downsize, this home offers comfortable living with a great blend of indoor and outdoor space. Step inside and enjoy the inviting layout, featuring a spacious enclosed sunroom off the back—perfect for year-round enjoyment. The private yard offers peace and quiet, while the single detached garage and additional garden shed provide ample storage options. With two driveways and plenty of parking—room enough for an RV—this property offers both convenience and flexibility. Located just a short walk to Rose Clifford Park, Shuswap Lake Provincial Park, The Social District, and all the amenities Scotch Creek has to offer. Plus, you're only a 5-minute stroll from the beach! Whether you're starting out or simplifying life, this home is a must-see (id:27818)
Century 21 Lakeside Realty Ltd.
