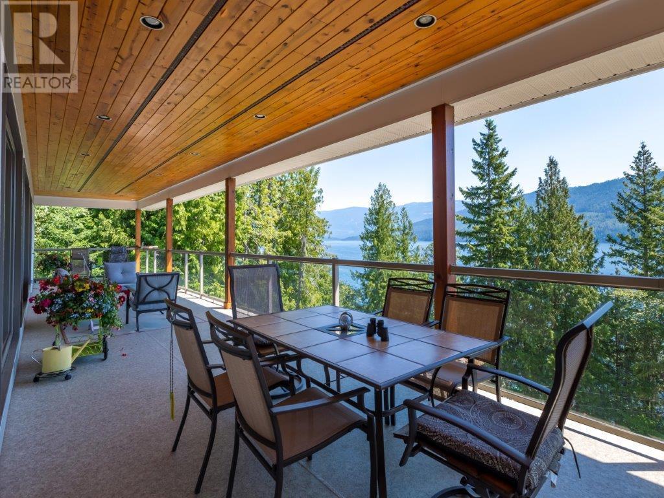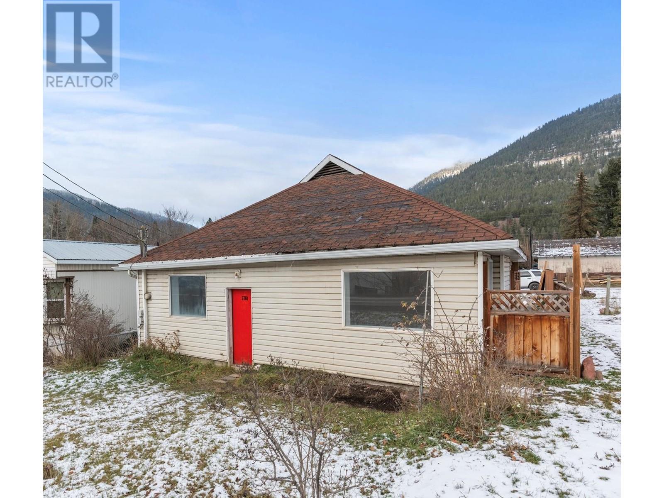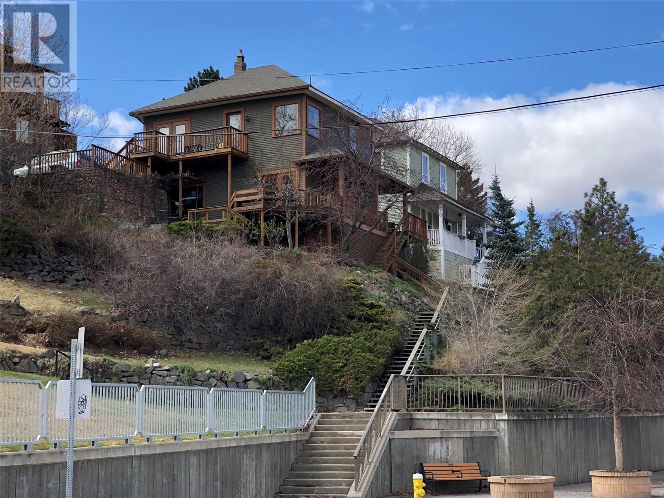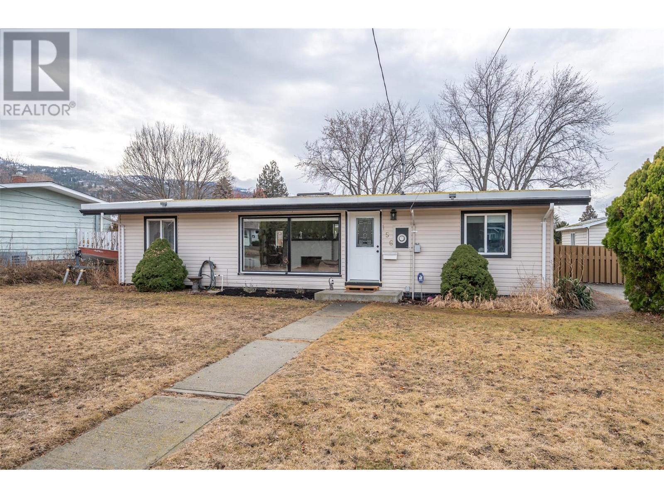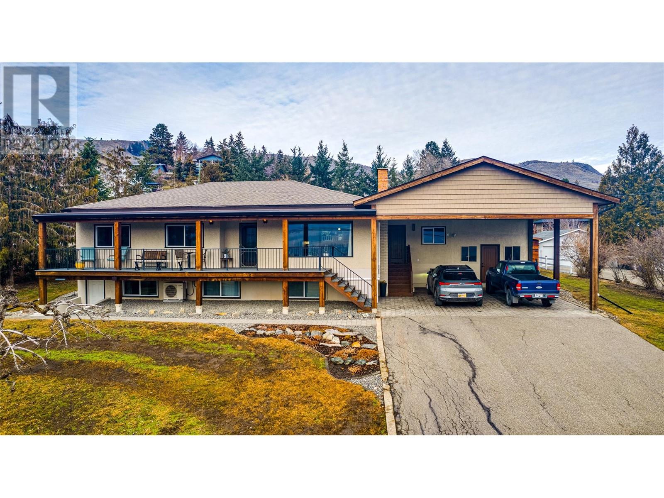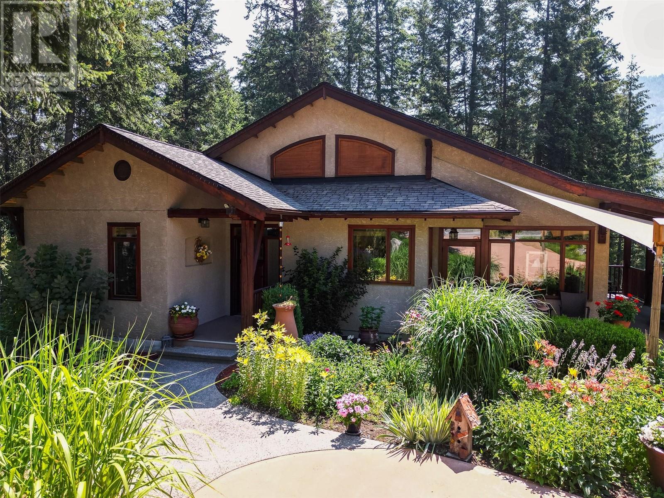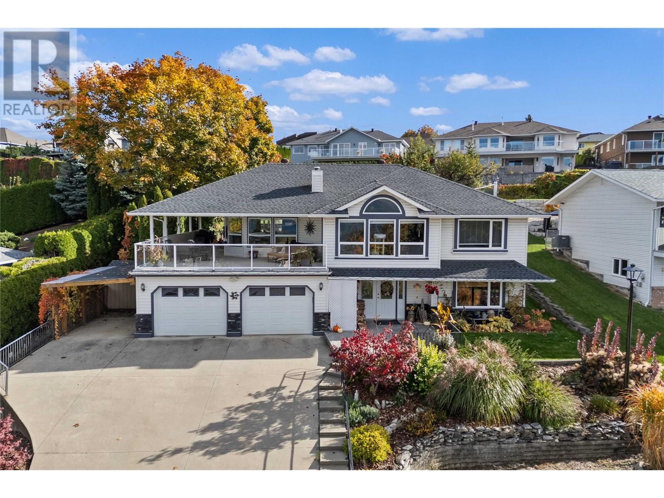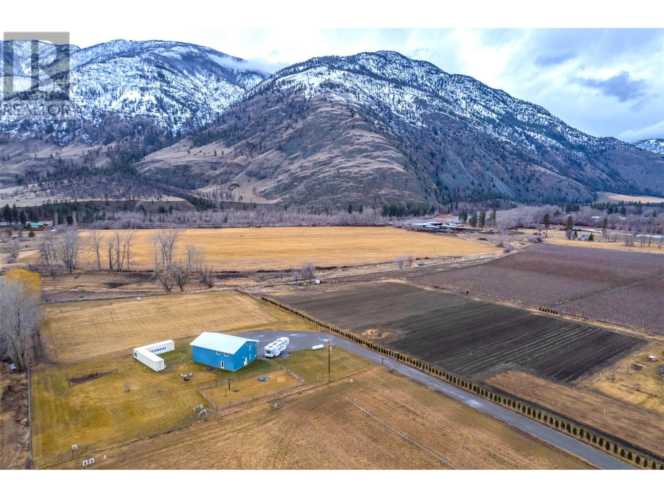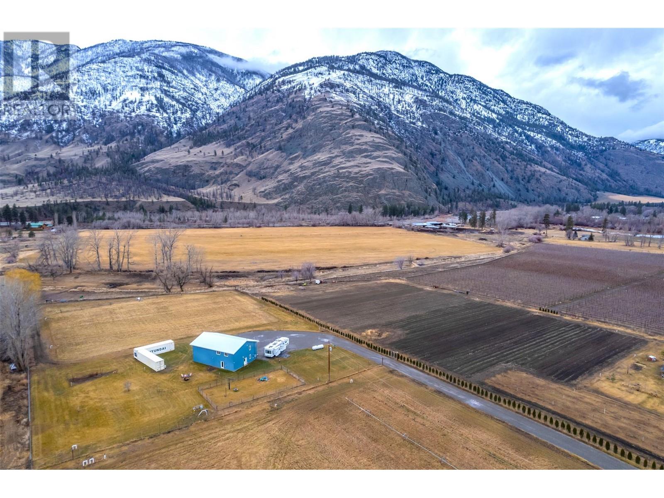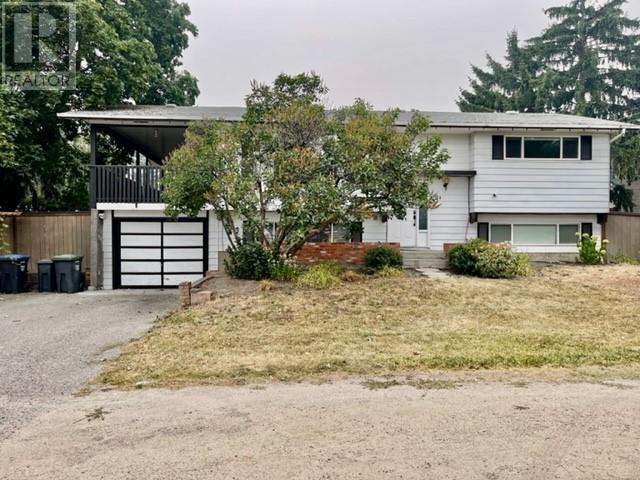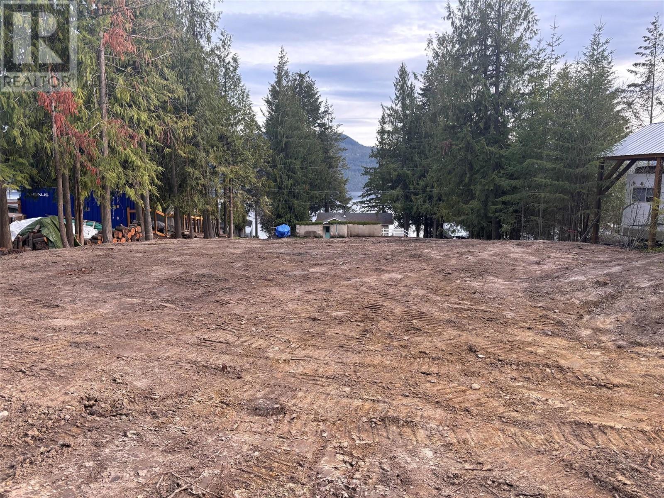1054 Emslie Street
Kelowna, British Columbia
Step into luxury at The Trailhead in The Ponds, where Richmond Custom Homes unveils a masterpiece. Nestled beneath the majestic Kuipers Peak in Upper Mission, this new show home promises unparalleled views and outdoor experiences just steps from your doorstep. Towering 16ft vaulted ceilings and floor-to-ceiling windows bathe the interior in natural light, framing panoramic views of Kelowna's stunning landscape. The California-inspired interior design evokes tranquility and sophistication, offering a serene retreat from the bustling world outside. The main floor beckons with a lavish primary suite boasting a spa-like ensuite, a versatile office space, convenient powder room, and a well-appointed chef's kitchen. Equipped with a stainless steel Bosch appliance package, expansive island, and walk-in pantry with an additional sink, the kitchen is a culinary enthusiast's dream. Step outside onto the expansive 361 square foot covered deck to soak in the sweeping views while entertaining guests or enjoying quiet moments. Descend to the lower level, where luxury meets functionality. A walk-out basement leads to outdoor adventures, while two guest bedrooms and a bathroom offer comfort and privacy for visitors. Entertain in style at the wet bar, or marvel at the glass-walled gym, designed to inspire and invigorate. From morning hikes to evening gatherings, this exquisite home invites you to experience luxury living in a sought-after neighbourhood. Operating as a showhome until June! (id:27818)
Oakwyn Realty Ltd.
8738 Squilax Anglemont Road
St. Ives, British Columbia
OPEN HOUSE APRIL 19 - 11AM-3PM...In the picturesque St. Ives area of Shuswap Lake is this well laid out 3987 square foot lakeshore home with a bonus area over the garage and a fully self contained three bedroom suite on a .65 acre lot 90 feet water frontage with a dock & buoy. Lots of parking, including RV parking with a sani-dump connected to the septic system. 10 by 54 covered deck areas up and down as well as an open deck area in front of the basement covered deck area. Ample interior storage. Great care taken with the mechanical. Hot water in floor heating, a heat pump with air handler for cooling, 400 amp electrical service and a propane fired Cummins generator tied into key parts of the home in case of power failures. Ten foot ceilings on the main floor with a lighted coffered ceiling effect. Nine foot ceilings in the suite area. Access the beach via stairs from the lower deck plus easy vehicle access off Fern Glen Lane by easement for the waterfront area. Adjacent lot is available listing#10326988 - consider purchasing together for a unique property to have 180ft of waterfront! (id:27818)
Fair Realty (Sorrento)
5768 Highway 97 N Highway
Falkland, British Columbia
This charming 1935 property offers the perfect blend of comfort and commercial potential, thanks to its unique zoning. The property was used as residential for years but is zoned for commercial. Inside, you'll find 1,216 sq. ft. of living space, including 2 bedrooms, a den or office, and 1 bathroom. Updates include a NEW septic (2024), HWT (2018), and some fresh paint. The spacious front living area or possible waiting room and convenient kitchen provide a welcoming atmosphere. Outside, enjoy the fully fenced yard, perfect for gardening or pets, and a wired detached garage (13 x 19), concrete floor, and an automatic opener—ideal for vehicle, storage or projects. With municipal water and a NEW septic, this property is both functional and affordable. Endless possibilities - Use the garage as a workshop and the fenced yard for added potential. Bring your ideas! Situated in a tight-knit community known for its iconic landmarks as being recognized as the home to one of Canada's largest flags and the annual Falkland Stampede, this property is full of possibilities. Just minutes to school, library and local amenities, it's an opportunity you don't want to miss. Book your showing today and explore the possibilities! (id:27818)
RE/MAX Vernon
173 St Paul
Kamloops, British Columbia
FABULOUS home overlooking the Farmer's Market in this cozy West End character home. Very close to all downtown amenities and businesses. Gorgeous main floor kitchen with heated tile floors and a nice skylight. Master bedroom is also located on the main floor and has a quaint 3 pc ensuite bathroom. The one-bedroom in-law suite upstairs is currently used as an Air B&B and has its own private entrance. Downstairs is a large bedroom with a 3-piece bathroom and separate entrance. Newer wooden windows throughout, fir wood floors, a newer roof, and two fabulous decks overlooking downtown. Two parking spots are available, and is ideal for a professional or a smaller family with 3 bedrooms if you don't want to rent the suite. Easy to show on short notice. Call L/B (id:27818)
Royal LePage Kamloops Realty (Seymour St)
156 Mcculloch Drive
Penticton, British Columbia
Consider this 3 bedroom 3 bathroom rancher home with the brand new roof. Updates include flooring, heat pump, heated tiles in the bathroom, just to mention a few. Extra storage in the crawl space. The design is configered to have a separate BNB with it's own entrance. The lot is definitely large enough to park your RV. You can also plant your veggies and fruit and still have room to relax on your private patio. Soak away your day in the hot tub. How nice is that?!! (id:27818)
Royal LePage Locations West
6189 Bella Vista Road
Vernon, British Columbia
Welcome to Country living in the city with this beautifully updated 5-bed, 2.5-bath Rancher style home, perfectly situated on over half an acre of land, offering an unobstructed panoramic view. This 3500 sq ft home greets you with a new double attached car port with an attached enclosed shop, and no maintenance composite deck overlooking the beautiful valley views that surround the property. The country style finishings on the main floor has been designed perfectly to accent the original fireplace in the Livingroom and makes it easy to entertain with the massive peek through window with bar seating looking into the open kitchen that features a stunning island accent piece with a private dining area for formal dinners. Off the dining room you can enjoy a fully covered deck area overlooking the well-maintained yard that is fully landscaped and kept private from the mature trees surrounding it. The left wing of the house boasts 3 beds, a large bath with double sinks and two linen closets, and an extra storage room. the upstairs also has a mudroom with laundry, 2 pc bathroom, extra storage area and an entrance into the car port and back yard. Downstairs you will find an in-law suite with a full kitchen, 4 pc bathroom, 2 over-sized bedrooms and spacious living area. Other features of this home include detached toy shed, extra parking pad off the main driveway, new high efficiancy gas boiler system with wall AC units, newer windows & doors, roof, HWT, septic tank and so much more! (id:27818)
Coldwell Banker Executives Realty
4306 View Ridge Road
Nelson, British Columbia
Discover serene living in Bonnington. First time on the market and just a short drive from Nelson, you will find a meticulously crafted residence featuring beautiful timber frame accents which add a touch of warmth and unique character. You will love the instant curb appeal as you pull into the driveway. With beautiful landscaping as you approach the front door and covered porch you will instantly fall in love with this home. The house offers geothermal in-floor radiant heat, concrete floors, plaster walls and high ceilings. It also boasts a bright, open kitchen with granite counters and a brand new dishwasher and an open functional living space with gas fireplace. A luxurious master bedroom and second bedroom complete this level. An upper floor loft also offers a flexible bonus space. The lower level has a full bath, two bedrooms, family room, an outstanding cold room/wine storage and outside access which offers opportunity for further development. Outside, enjoy beautifully landscaped grounds with a pond, stream, fire pit, greenhouse, garden shed and a private forest pathways. A detached double garage with heated floors, concrete driveway, stone walkways, and a 2-phase sewer system all add to the meticulous detail given to this property. All of this is nestled in a tranquil setting perfect for those seeking a peaceful escape close to Nelson. (id:27818)
Bennett Family Real Estate
2270 3 Avenue Se
Salmon Arm, British Columbia
Perfectly perched to take in breathtaking views of Shuswap Lake and the surrounding mountains! This 4-bedroom, 3-bathroom home offers 2,833 sq ft of thoughtfully designed living space, perfect for families to relax & entertain. The warmth of hardwood floors leads you through the main living area, where vaulted ceilings & large windows frame the stunning scenery. Cozy up by the 3-sided gas fireplace or enjoy the custom built-in cabinetry that make this living space both modern & functional. The spacious kitchen features stainless steel appliances, breakfast bar & plenty of room to gather. Enjoy the lakeview from bed in your primary bedroom retreat, with a walk-in closet & luxurious ensuite complete with a soaker tub and walk-in shower. All three bathrooms have been tastefully updated with modern finishes, ensuring comfort and style throughout the home. Step outside to your expansive covered deck, where you can sip your morning coffee or host sunset dinners while soaking in panoramic views. Downstairs, the family room, anchored by a charming wood stove, offers a perfect spot for movie nights or quiet relaxation. The fully landscaped 0.27-acre lot is a gardener's paradise, complete with an irrigation system & backyard storage and garden sheds for all your storage needs. The attached double garage, third covered parking spot, and extra parking spaces ensure you’ll have room for vehicles, toys, and guests alike. This home offers it all—comfort, convenience & unparalleled views. (id:27818)
RE/MAX Shuswap Realty
1969 Osprey Lane
Cawston, British Columbia
A little piece of heaven in the sunny Cawston area boasting a flat, usable 6.58 acres with 4 acres in farm production and 1.5 acres of pasture. Enjoy the fully irrigated and fenced property along with the 984 SF heated workshop. The shop boasts 18 foot ceilings, 14x14 foot rolling garage door, 200 amp panel, with an additional 200 amp feed for future development and 60A welder/air compressor receptacle. Visitors are always welcome as there are trailer/RV hook ups with electricity, gas, septic, 50A service and wired for internet. Septic installed in 2022 and two wells on site, one domestic and the other for irrigation! Plus a BONUS water feature onsite; enjoy your very own creek running through the backside of the property! This property is a MUST SEE as it is move-in ready; perfect for a family, aspiring farmers or a sanctuary for all. Embrace the enchanting allure of this inviting retreat and discover the Okanagan lifestyle it offers! * Information package available upon request* (id:27818)
Century 21 Amos Realty
1969 Osprey Lane
Cawston, British Columbia
A little piece of heaven in the sunny Cawston area boasting a flat, usable 6.58 acres with 4 acres in farm production and 1.5 acres of pasture. Enjoy the fully irrigated and fenced property along with the 984 SF heated workshop. The shop boasts 18 foot ceilings, 14x14 foot rolling garage door, 200 amp panel, with an additional 200 amp feed for future development and 60A welder/air compressor receptacle. Visitors are always welcome as there are trailer/RV hook ups with electricity, gas, septic, 50A service and wired for internet. Septic installed in 2022 and two wells on site, one domestic and the other for irrigation! Plus a BONUS water feature onsite; enjoy your very own creek running through the backside of the property! This property is a MUST SEE as it is move-in ready; perfect for a family, aspiring farmers or a sanctuary for all. Embrace the enchanting allure of this inviting retreat and discover the Okanagan lifestyle it offers! * Information package available upon request* (id:27818)
Century 21 Amos Realty
3720 Hoskins Road
West Kelowna, British Columbia
This prime corner lot in a central location makes it a great holding property that is ideal for future development. City OCP WUC-MUC (multi-use corridor). It is within walking distance of restaurants, shopping, amenities, coffee shops, grocery stores, and more. All measurements are approximate only; please verify if important. RE/MAX Kelowna and Derek Martin PERSONAL REAL ESTATE CORPORATION make no warranties or representations, expressed or implied, with regard to the correctness, accuracy, and/or reliability of the data supplied. Information that is important to the Buyer should be verified by the Buyer. MLS and website data are for general information only. (id:27818)
RE/MAX Kelowna
5258 Meadow Creek Crescent
Celista, British Columbia
This prime lakeview lot in Celista is meticulously prepared and ready for your dream home or recreational retreat. The property has undergone a geotechnical study, a completed survey, and an approved septic percolation test and design, ensuring a smooth building process. With no mandatory building timeline, you have the freedom to develop the property at your convenience or use it for recreational purposes. The lot has been leveled at the top so it is ready to use recreationally. For a nominal fee, you can join the Meadow Creek Properties Association, granting access to 1,600 feet of private beach, a boat launch, and a dock for loading and offloading. The lot is conveniently located near North Shuswap Elementary School, which offers education from Kindergarten through Grade 8. The Fetch Panda Store and Bristow Road Boat Launch are also in close proximity. This lot offers a unique opportunity to build in a serene lakeside community with essential amenities and recreational options at your doorstep. (id:27818)
Century 21 Lakeside Realty Ltd.

