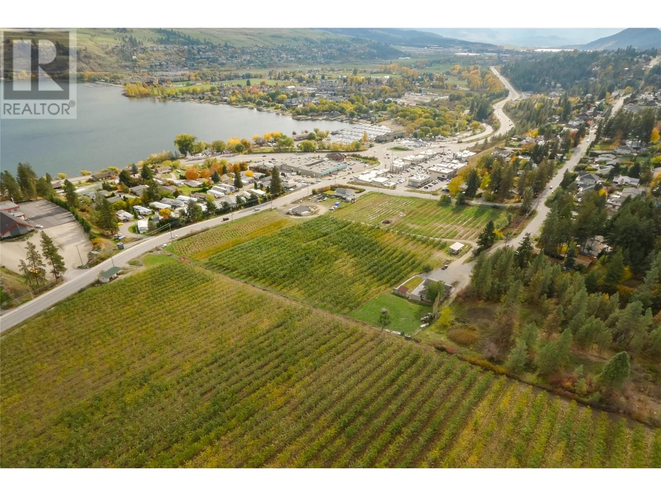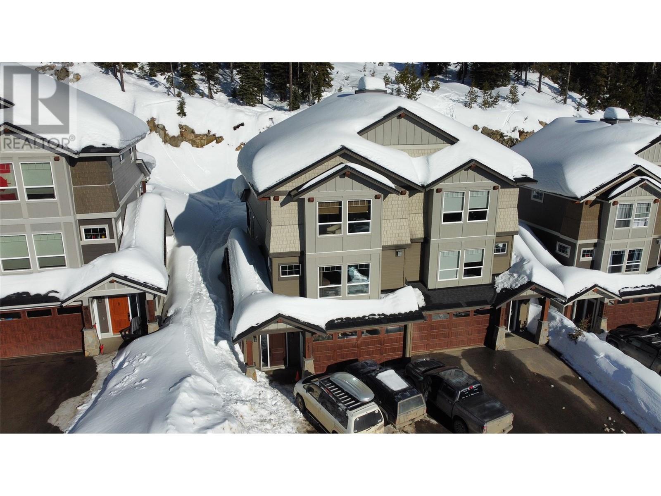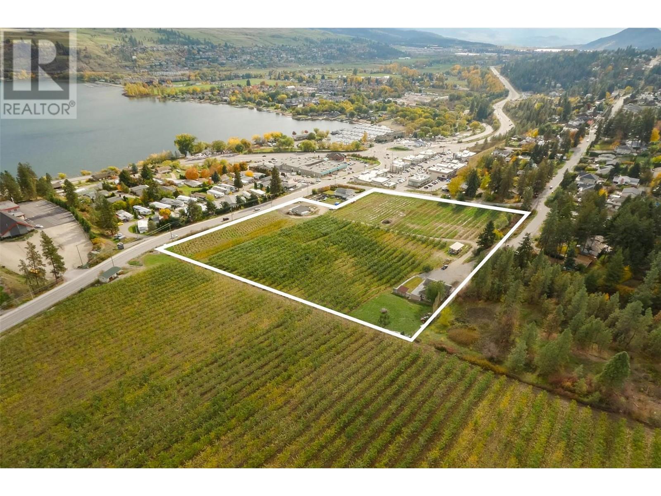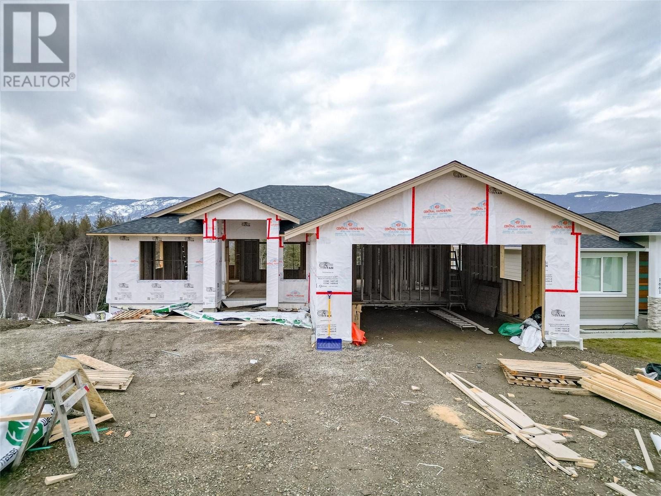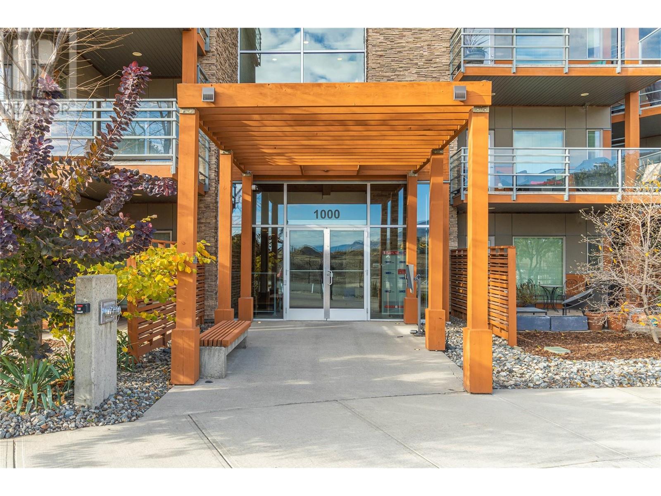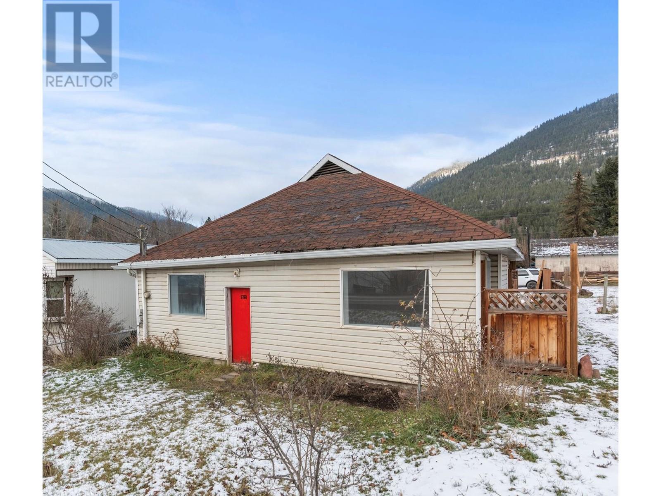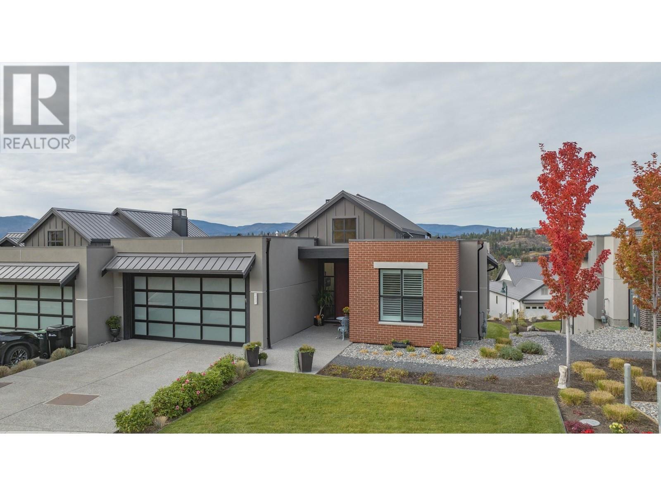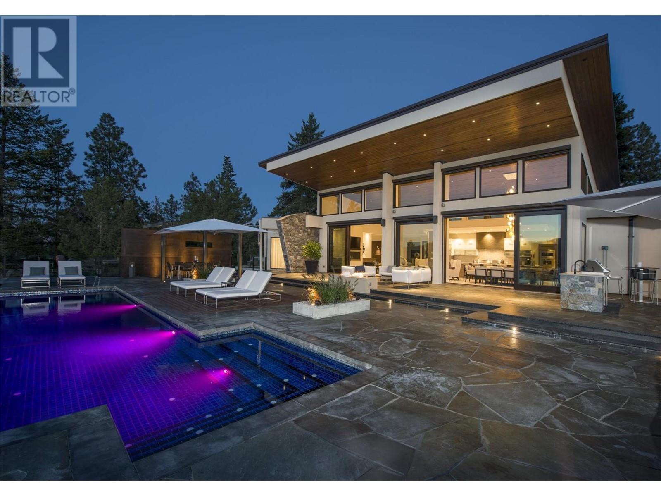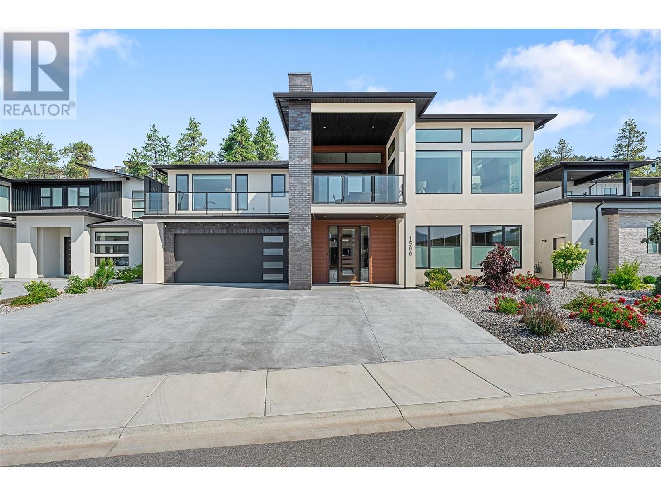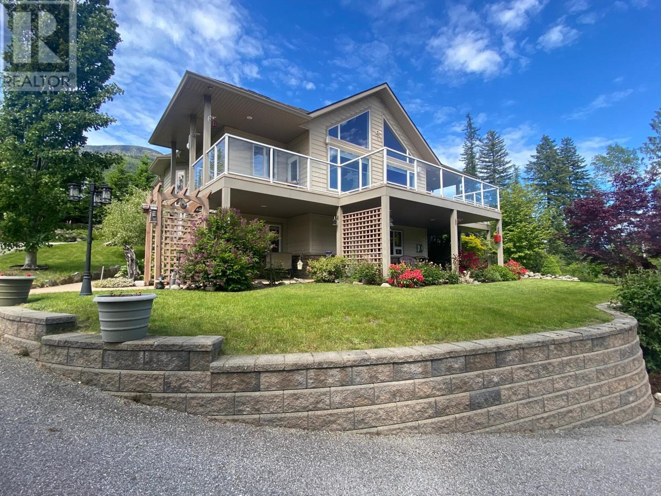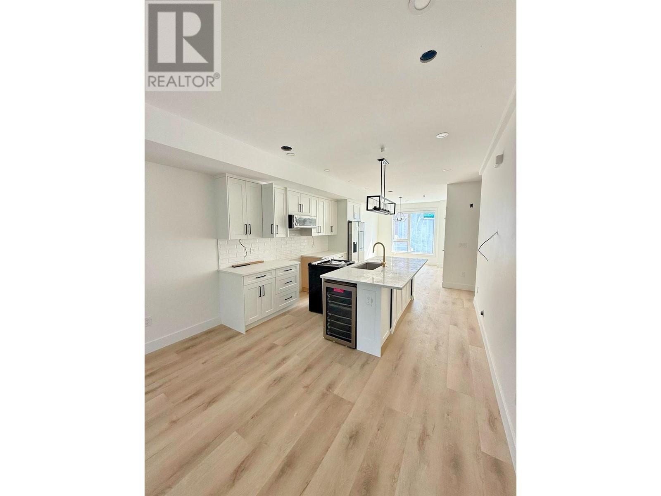11938 Oceola Road
Lake Country, British Columbia
This 8.91-acre farm is more than just land, it's a flourishing business in a high-profile location at the intersection of Oceola & Bartell Roads. Extensive frontage and easy access off Oceola Road, a high-traffic route offering excellent visibility for the market. The home benefits from a more private access off Bartell Road. This property enjoys a steady flow of traffic, making it ideal for agricultural entrepreneurs. The well-established farm market features a spacious commercial cooler, ample storage, dedicated parking, and an inviting retail space. The market building was constructed to accommodate a second story if desired. Approx 5.5 acres are cultivated: 3.5 acres cherries, 1.5 acres peaches, and 1 acre diverse market offerings. An additional acre is planted with young cherry trees, while the remaining land provides space for expansion or storage. Benefit from agricultural tax advantages and low water rates. The comfortable home offers views of Wood Lake. The main level features 10’ ceilings, a welcoming foyer, a spacious master suite with an ensuite, 2 additional bedrooms & bathrooms, an office/laundry room, a well-appointed kitchen and family room and a separate living room. An independent upper-level in-law suite includes two bedrooms, vaulted ceilings, and separate driveway and parking area. Connected to city sewer. Seller has received preliminary approval to create 5 sleeping units for agritourism uses. DLC has indicated they could be connected to municipal sewer. (id:27818)
RE/MAX Kelowna
240b Grizzly Ridge Trail
Big White, British Columbia
Don’t miss the chance to own this exceptional property at Big White. Whether you’re looking for a full-time residence, a vacation home, or an investment property, this townhome has it all. Experience the ultimate mountain lifestyle in this stunning, newer 4-bedroom, 4-bathroom semi-detached townhome located in the heart of Big White Ski Resort. Perfectly positioned at the top of the Snowpines area, this property offers unparalleled ski-in/ski-out access, making it a dream come true for winter sports enthusiasts and outdoor adventurers alike. Currently rented for $4,800/month until the end of April, this property offers excellent income potential. With Big White exempt from short-term rental, foreign ownership, and vacancy/speculation tax restrictions, this is a rare opportunity to own a piece of paradise. Big White is more than just a ski resort—it’s a year-round destination for outdoor enthusiasts. From skiing and snowboarding in the winter to hiking, mountain biking, and golfing in the summer, this vibrant community offers something for everyone. With restaurants, shops, and recreational facilities just minutes away, you’ll never run out of things to do. Contact us today to schedule a viewing and start living the mountain lifestyle you’ve always dreamed of! (id:27818)
Royal LePage Kelowna
Oakwyn Realty Okanagan-Letnick Estates
11938 Oceola Road
Lake Country, British Columbia
This 8.91-acre farm is more than just land, it's a flourishing business in a high-profile location at the intersection of Oceola & Bartell Roads. Extensive frontage and easy access off Oceola Road, a high-traffic route offering excellent visibility for the market. The home benefits from a more private access off Bartell Road. This property enjoys a steady flow of traffic, making it ideal for agricultural entrepreneurs. The well-established farm market features a spacious commercial cooler, ample storage, dedicated parking, and an inviting retail space. The market building was constructed to accommodate a second story if desired. Approx 5.5 acres are cultivated: 3.5 acres cherries, 1.5 acres peaches, and 1 acre diverse market offerings. An additional acre is planted with young cherry trees, while the remaining land provides space for expansion or storage. Benefit from agricultural tax advantages and low water rates. The comfortable home offers views of Wood Lake. The main level features 10’ ceilings, a welcoming foyer, a spacious master suite with an ensuite, 2 additional bedrooms & bathrooms, an office/laundry room, a well-appointed kitchen and family room and a separate living room. An independent upper-level in-law suite includes two bedrooms, vaulted ceilings, and separate driveway and parking area. Connected to city sewer. Seller has received preliminary approval to create 5 sleeping units for agritourism uses. DLC has indicated they could be connected to municipal sewer. (id:27818)
RE/MAX Kelowna
1681 9 Street Se
Salmon Arm, British Columbia
This new lakeview home, crafted by Edge Craft Construction, is located in the new ""Ridge at Hillcrest"" development. With 3 spacious bedrooms, this 1,600 plus square foot main level offers open concept living with plenty of natural light. The full unfinished basement provides many options whether you're looking to add extra bedrooms or create a legal basement suite, bringing the total living space to over 3,200 square feet. The main floor will be finished to the highest standards, featuring 9' ceilings throughout, a custom kitchen with solid surface countertops, and large, covered lakeview deck. Large windows flood the home with light, and the master suite includes a walk-in closet and a luxurious full ensuite. Outside, you'll appreciate the durability of hardi-board siding, a concrete driveway, and a double garage. This home offers the perfect combination of modern design, functionality, and an incredible location! (id:27818)
RE/MAX Shuswap Realty
1000 Talasa Way Unit# 1412
Kamloops, British Columbia
Discover the ultimate in condo living with this exceptional top-floor, 3-bedroom, 2-bathroom unit in the coveted Sun Rivers community. Spanning almost 1100 sq ft, the open-concept design offers a spacious, airy feel perfect for both relaxation and entertaining. The modern kitchen features a sleek island, granite countertops, and stainless-steel appliances, while the breathtaking city and river views steal the show from every window and your private covered deck. Recent upgrades include a new washer, dryer, dishwasher, vinyl flooring, and a heat pump, ensuring comfort and convenience. Enjoy the added perks of underground parking, extra storage, and access to a nearby commercial building that will soon offer fantastic amenities. Located on the city bus route, just minutes from downtown, and with a golf course right within the resort, this property is perfectly positioned for a balanced lifestyle. Don’t miss out! (id:27818)
Coldwell Banker Executives Realty
5768 Highway 97 N Highway
Falkland, British Columbia
This charming 1935 property offers the perfect blend of comfort and commercial potential, thanks to its unique zoning. The property was used as residential for years but is zoned for commercial. Inside, you'll find 1,216 sq. ft. of living space, including 2 bedrooms, a den or office, and 1 bathroom. Updates include a NEW septic (2024), HWT (2018), and some fresh paint. The spacious front living area or possible waiting room and convenient kitchen provide a welcoming atmosphere. Outside, enjoy the fully fenced yard, perfect for gardening or pets, and a wired detached garage (13 x 19), concrete floor, and an automatic opener—ideal for vehicle, storage or projects. With municipal water and a NEW septic, this property is both functional and affordable. Endless possibilities - Use the garage as a workshop and the fenced yard for added potential. Bring your ideas! Situated in a tight-knit community known for its iconic landmarks as being recognized as the home to one of Canada's largest flags and the annual Falkland Stampede, this property is full of possibilities. Just minutes to school, library and local amenities, it's an opportunity you don't want to miss. Book your showing today and explore the possibilities! (id:27818)
RE/MAX Vernon
257 Dominion Way
Vernon, British Columbia
Stunning 3 bed, 3 bath home that shows like new! This popular Maverick floorplan is tucked away on a peaceful, dead-end street with west-facing backyard that offers large patios on both levels to enjoy serene views of the resort, mountain, and golf course. A large foyer greets you upon entry with soaring ceilings that flow into the main living space. The main floor features 2 bedrooms, great room, laundry and a open concept kitchen/dining area. The gourmet kitchen features Kitchen Aide stainless appliances with gas stove, quartz counters and pantry. A covered upper deck is accessed by 2 oversized sliding doors that let in tons of natural light. The master retreat features large windows, 5 piece ensuite and walk in closet. Retreat downstairs to a second living room, additional bedroom and bathroom. There is a wet bar with beverage cooler and a wine room with tung and groove wall decor. A bonus room with glass walls would make a perfect office, gym or craft room. Lower level also has additional storage rooms. Walk out to the covered lower patio to lounge near the level backyard and grass. No need to maintain as all residents of Predator Ridge pay a low monthly fee for weekly landscaping/mowing and full use of Predator's amazing recreational facilities. Walking trails are steps away with easy access to the spectacular yoga platform. (id:27818)
Coldwell Banker Executives Realty
4920 Chute Lake Road
Kelowna, British Columbia
Private estate home set on 2.05 acres and perfectly positioned to capture the stunning lake, city and vineyard views. Enjoy an expansive flagstone patio with a spectacular negative edge saltwater infinity pool that creates a resort-like setting with room to lounge, entertain and take in the breathtaking views. Gated entry leads to heated triple garage & single garage plus RV garage. Upon entering the home you’ll notice walls of glass showcase views of the pool, lake and beyond. Soaring ceiling height w/floor to ceiling windows & sliding wall system create a seamless extension to the outdoors with the open concept great room, dining & kitchen. Kitchen features oversized granite island, professional appliances, custom fixtures & cabinetry. Generous sized lake view primary bedroom framed in windows w/ linear gas fireplace & full ensuite with frameless glass shower, his/her sinks and soaker tub. Contemporary style home is over 5500 square feet with 4 bedrooms & 6 baths. Lower level boasts wine room, media room and games room. New pool, patio, pergola & outdoor living space completed in the summer 2015. The home blends exterior with interior living superbly. Located a short stroll to adjacent Summerhill Winery and minutes to the lake, hiking, dining, boutiques and schools. (id:27818)
Unison Jane Hoffman Realty
1580 Malbec Place
West Kelowna, British Columbia
Beautiful walk-up rancher with an elevator in sought-after neighborhood a Lakeview Heights. This home offers a fabulous outdoor oasis for cooling off all summer long. Enjoy gorgeous lake views from this brilliantly designed home with fabulous outdoor living spaces. The open concept main living spaces are bright and inviting with hardwood flooring and an impressive modern kitchen featuring granite counters, entertainment sized center island, luxury S/S appliance package, food prepping station/pantry and a wall of windows for natural light plus access to the covered deck. Separate dining room with access to the backyard deck which overlooks the pool. Main floor primary suite offers a spacious walk-in closet with built-in organizers. The spa-inspired 5-peice ensuite featuring tile/glass walk-in shower, soaker tub, in-floor heating and wall-to-wall vanity and is the ideal retreat for unwinding. The lower-level offers a spacious family room, den/office & additional bedroom with direct walk-out access to the resort like, level backyard with approximately 12 x 40 pool. Inviting lounging area around the pool! 4 car garage (Tandem Bay) with pull through access to the backyard and additional parking in the front! Backing onto green space the backyard offers exceptional privacy. Located near multiple parks, prized wineries, schools, dining and much more. (id:27818)
Unison Jane Hoffman Realty
6817 Grandview Drive
Nelson, British Columbia
Experience unparalleled value in this stunning 3-bedroom, 3-bathroom custom-built residence boasting expansive living spaces flooded with natural light and breathtaking panoramic views of Kootenay Lake and the majestic mountains. The gourmet kitchen features sleek soft-close oak cabinets, an island, walk-in pantry, and stainless steel appliances, seamlessly flowing into the vaulted informal dining and living areas with easy access to the spacious partially covered deck. Luxurious touches abound, including solid dark oak flooring, nine-foot ceilings on the main floor, and a master bedroom retreat with a generous walk-in closet, spa-like en suite with a jetted tub, and direct access to the covered deck. Entertain effortlessly in the cozy family room with a natural gas fireplace and patio access, complemented by a games room equipped with a pool table, fridge, and wet bar. The attached 900-square-foot three-bay garage/workshop is insulated and heated rock and garden landscaping adorn the property, featuring mature ornamental trees, a soothing pond with a waterfall, and a welcoming fire pit creating a serene and private oasis to savour the captivating views day and night. Enjoy year-round comfort with high-efficiency gas furnace, central air conditioning, and in-floor hot water heating on the lower level. Ideally situated approximately 20 minutes from Nelson and just 10 minutes from the golf course and other amenities in Balfour, this non-strata property offers a truly exceptional home. (id:27818)
Fair Realty (Nelson)
9800 Turner Street Unit# 63
Summerland, British Columbia
Discover the comfort of living in the heart of Summerland with this inviting 2-bedroom plus den townhome. Perfect for those who value convenience and affordability, this residence offers a welcoming atmosphere and a great location. Step inside and feel immediately at home in the cozy living space, where natural light pours in through the windows, creating a warm and inviting feeling. The kitchen, while modest in size, has ample cabinet space, an eating nook and direct access to your outdoor patio space. The upper floor offers two gen-erously sized bedrooms, including a luxurious primary suite and a secondary bedroom complemented by a cozy den adjacent to the room, another bathroom, laundry room and bonus room plus an enormous deck to enjoy sunshine and views of the surrounding mountains. This home has plenty of space for storage, a double car garage and is situated in a convenient location close to Summerland's amenities, including shops, restaurants, parks, and more. This townhome offers easy access to everything you need for everyday living. This is an adult complex (55+) with a monthly strata fee of $485.78. Pets on approval. (id:27818)
Chamberlain Property Group
1975 Shannon Lake Road Unit# 8
West Kelowna, British Columbia
Welcome to your dream townhome! Nestled on the serene slopes of Kelowna’s Westbank, The Arbor offers a seamless blend of modern living and natural beauty. With rolling hills as your backdrop and Lake Okanagan’s sparkling shores in view, this vibrant community invites you to embrace the ultimate Okanagan lifestyle. The Arbor offers an unparalleled lifestyle, surrounded by rolling hills, scenic walking trails, and Shannon Lake’s golf course. Families will appreciate proximity to schools, sports fields, and local conveniences, while outdoor enthusiasts can explore Lake Okanagan, nearby wineries like Mission Hill and Quail’s Gate, and winter sports at Big White and Apex. Every detail exudes luxury, from spa-inspired ensuites with heated floors and illuminated mirrors to the inviting warmth of a fireplace in the open living spaces. Discover a low-maintenance, energy-efficient home that enhances every aspect of your lifestyle. Estimated completion is May 2025. Don’t miss this incredible opportunity to live the ultimate Okanagan lifestyle! $5000 Realtor bonus for a quick sale of assignment before completion. (id:27818)
Real Broker B.c. Ltd
Real Broker
