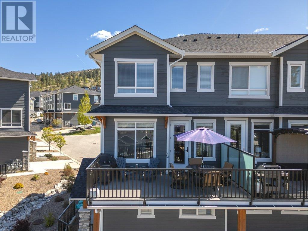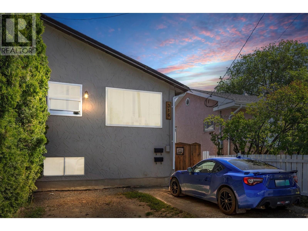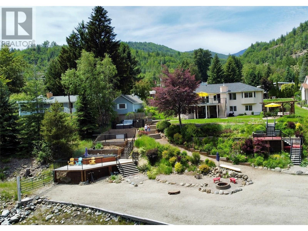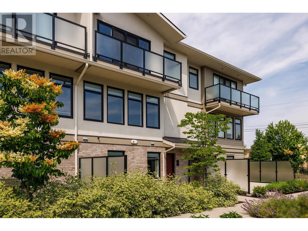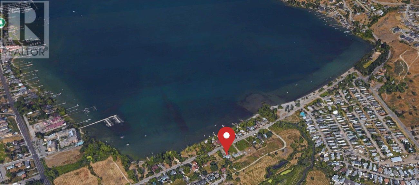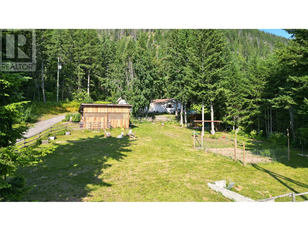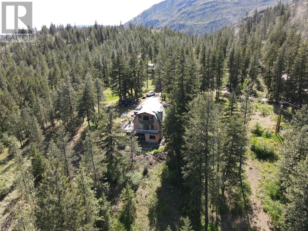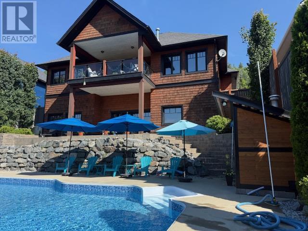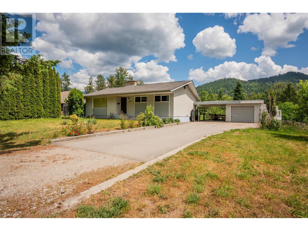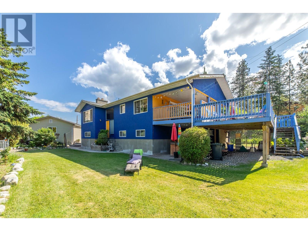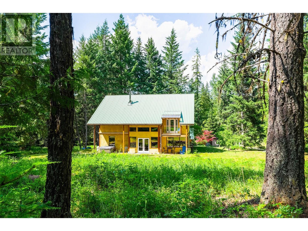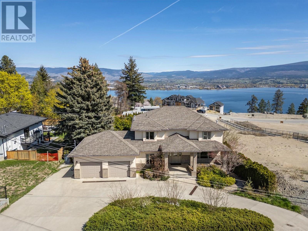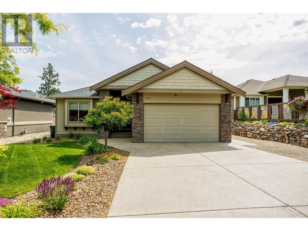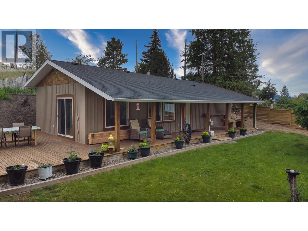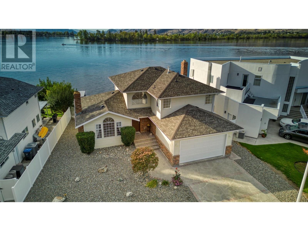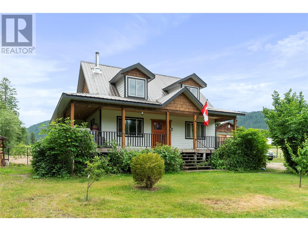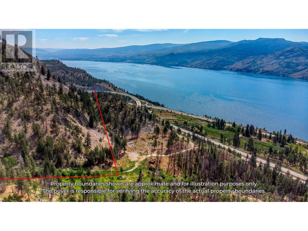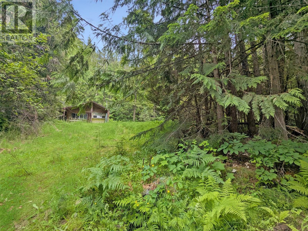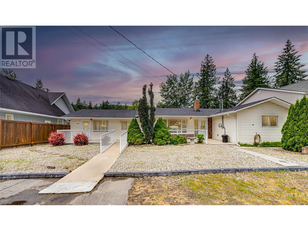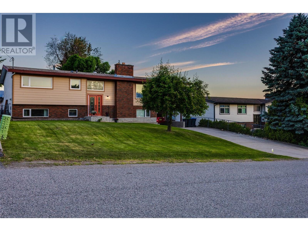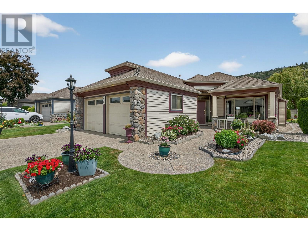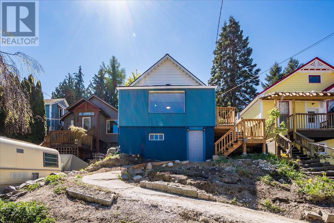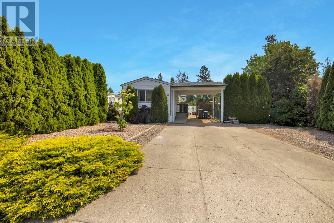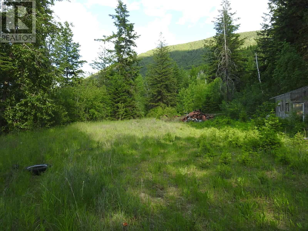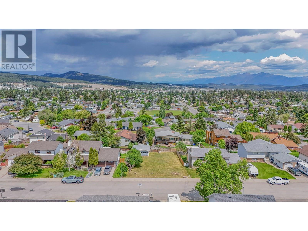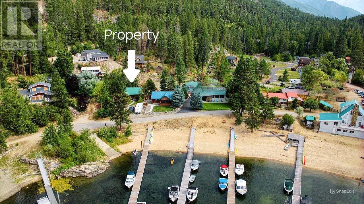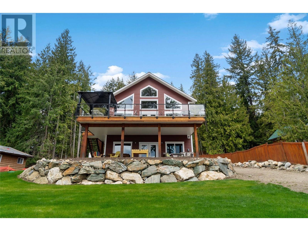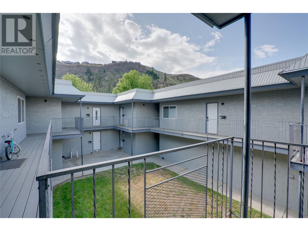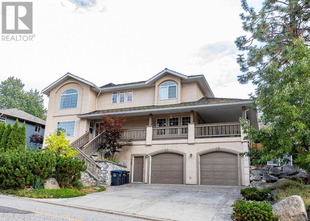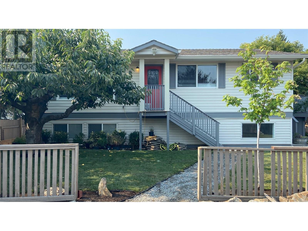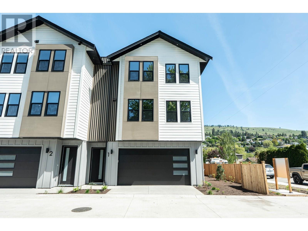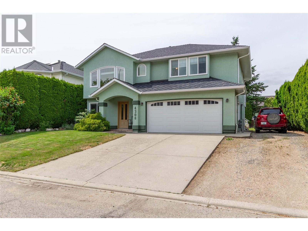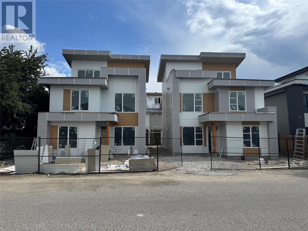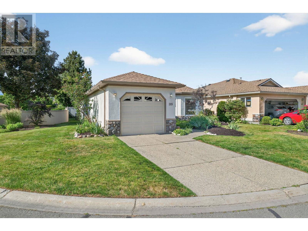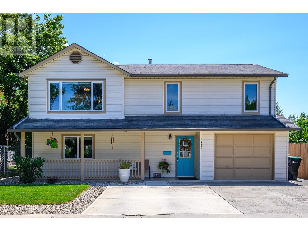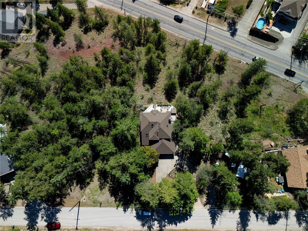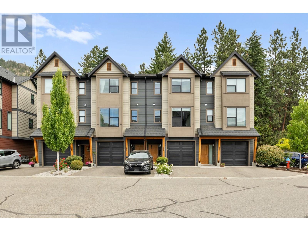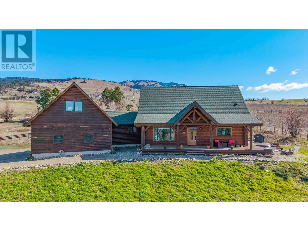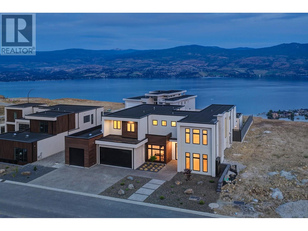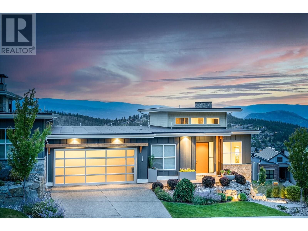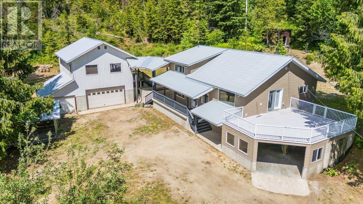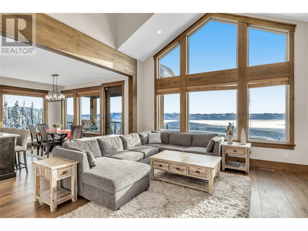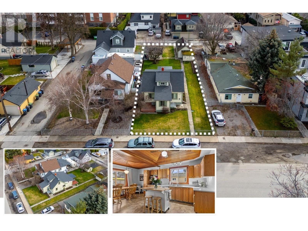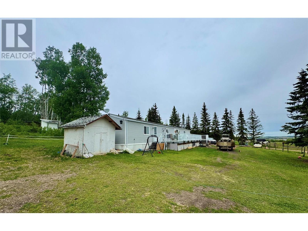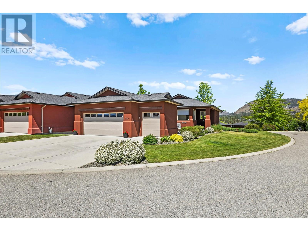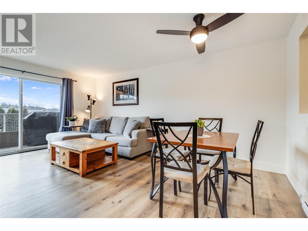7599 Klinger Road Unit# 3
Vernon, British Columbia
OKANAGAN LIVING IS NOW MORE ATTAINABLE at Sailview by Carrington Communities! These beautiful townhomes are ideally located less than a 10-minute walk from Paddlewheel Park and Okanagan Lake, close proximity to schools, parks, shopping, restaurants, groceries, golf courses, the Vernon Yacht Club, and Silver Star Ski Resort—everything you need for a vibrant lifestyle! From the moment you step through the covered front entry or park in your double car attached garage, you'll feel the luxury of this thoughtfully designed home. The main floor welcomes you with an open-concept layout, featuring a sizeable kitchen with a 5pc appliance package, a spacious dining area, a den, and a great room with large windows that open up to a generous balcony—perfect for enjoying the views and fresh air. The carefully planned second floor has 2 secondary bedrooms, laundry (machines included) and the primary with 4 pc ensuite. (id:27818)
Bode Platform Inc
1115 Holden Road Unit# 116
Penticton, British Columbia
OPEN HOUSE - (SAT. JUN. 21 from 1:00PM to 3:00PM). Enjoy the unobstructed views of Penticton City & Valley all the way to Apex Mountain from this private corner townhome unit. Walk into this exceptional 3-Bedroom+Flex Room & 3-Bathroom nearly new 1,932 sq ft townhome in Penticton, offering modern finishes and an open-concept layout. The home features a lovely open concept kitchen with quartz countertops, high-end stainless steel appliances, and ample cabinetry. The main floor seamlessly connects the living, dining, and kitchen areas, creating an inviting space for entertaining, including the outside private deck, as an ideal spot for outdoor dining or enjoying the fantastic, serene views and surroundings. The large windows provide abundant natural light throughout the day and showcase the breathtaking, unobstructed views of Penticton's cityscape all the way to the majestic Apex Mountain and Campbell Mountain. The master suite offers a private retreat with a walk-in closet and a lovely ensuite bathroom. Additional bedrooms are generously sized, ideal for family, guests, a gym, and or a home office. The home also includes a large 21x18 double car garage & additional parking spaces for a total of 4 vehicles (2 in/2 out). Located in the tranquil Sendero Canyon neighborhood, this townhome is close to schools, walking trails, and parks, while still being a quick drive to the vibrant downtown core. Don't wait, call to book your private viewing today! (id:27818)
Exp Realty
316 Linden Avenue
Kamloops, British Columbia
Investor Alert or First-Time Buyer Opportunity! This updated half duplex offers incredible value with a 2-bedroom main level and a 2-bedroom basement suite, making it a perfect mortgage helper or investment property. Whether you're a first-time home buyer looking to get into the market or a savvy investor expanding your portfolio, this home checks all the boxes. Enjoy numerous updates throughout, a fully fenced yard, and a layout designed for both comfort and functionality. Located just minutes from local amenities, schools, and transit, this property blends convenience with long-term potential. Don't miss your chance to own a move-in ready property with strong rental income potential! (id:27818)
Canada Flex Realty Group
525 3rd Avenue
Trail, British Columbia
BEACHFRONT in Rivervale! This stunning property sits on a meticulously landscaped 0.5-acre lot featuring 100 feet of private sandy beach frontage and your very own wharf on the river. Designed with exceptional craftsmanship and high end finishes throughout, this 5 bedroom, 5 bathroom home offers luxurious living in a peaceful, natural setting. Inside, you’ll find rich cherry hardwood floors, a gourmet kitchen with granite countertops, custom tile backsplash, and premium appliances perfect for any home chef. The main floor features three spacious bedrooms, convenient laundry, and a 24' x 21' garage. Wake up to river views from the beautiful primary suite, complete with a spa inspired ensuite featuring travertine marble, a relaxing steam shower, and a charming clawfoot tub. The walk-out lower level adds even more living space with two additional bedrooms, a gym, wine room, generous storage, and a large Rec Room—all with gorgeous river views. (id:27818)
Century 21 Kootenay Homes (2018) Ltd
1102 Cameron Avenue Unit# 3
Kelowna, British Columbia
Move in Ready! Modern 3 level townhome offering 4 bedrooms and 4 bathrooms, in Cameron Mews, this sought-after Lower Mission neighborhood. The lower level features a two-car side by side garage, a spacious foyer, and bedroom with an ensuite, ideal for guests or a home office. The chef-inspired kitchen features sleek quartz countertops, a large island, stainless steel appliances, and a gas range. The open-concept layout features 9' ceilings, large windows and seamlessly connects the kitchen to the living and dining areas, creating the perfect space for entertaining or relaxing. Step outside to the covered patio, complete with a NG BBQ hookup, for outdoor dining. Upstairs, the spacious primary suite offers a private balcony, a 4-piece ensuite, and a generous closet. Two additional bedrooms, a full 4-piece bath, and convenient laundry complete the upper level. Located just across from Guisachan Village Centre, this home offers unbeatable access to shopping, restaurants, cafes, great schools, H2O fitness Centre and the shores of Okanagan Lake. With its modern design and prime location, this townhome is a rare opportunity. THIS ONE IS AVAILABLE AND EASY TO SHOW! (id:27818)
2 Percent Realty Interior Inc.
2611 Lakeshore Road
Vernon, British Columbia
Exceptional Investment Opportunity on Lakeshore Road, Vernon Discover a rare and remarkable investment opportunity along the coveted Lakeshore Road in Vernon—perfectly positioned directly across from the shimmering beauty of Okanagan Lake. Zoned Tourist Commercial and Residential, this flexible designation unlocks a wealth of development possibilities—whether you're envisioning a boutique lakeside resort, an elegant bed-and-breakfast, or a modern multi-unit residential complex. With its premium location and unmatched views, the property provides a blank canvas for your next visionary project. Imagine creating a landmark destination where luxury meets leisure, or building a community-forward residence that complements the natural beauty surrounding it. The unobstructed vistas of Lake Okanagan not only elevate the experience for future guests or residents—they also enhance long-term value. In the heart of one of Vernon’s most desirable corridors, this lakeside gem combines lifestyle appeal with investment strength. Seize this opportunity to turn potential into profit, and secure your place in the future of this vibrant, fast-growing region. (id:27818)
Coldwell Banker Executives Realty
259 Kault Hill Road Nw
Salmon Arm, British Columbia
Have you been looking for a private yet affordable property? Well stop the search! Whether you're purchasing your first home or looking to downsize, this well-maintained 2-bedroom, 1-bathroom home offers peaceful living on 1.61 acres, just 10 minutes from town. With hardwood flooring and a functional layout, this 1100 sqft home feels warm and comfortable. The concrete crawl space provides room for ample storage. The attached heated garage/shop (26x24) offers 10’ and 8’ overhead doors, with plenty of space for vehicles and a workshop. Outdoors, enjoy two fenced areas—one ideal for a yard/garden space and pets, the other suited for livestock or horses—along with a chicken coop, a horse shelter and a hay shed. There is tons of parking with the long paved driveway. Backing onto crown land, this property is a small hobby farm lover’s dream, offering a peaceful retreat with room to roam and explore. A fantastic opportunity for those looking to embrace country living! (id:27818)
Homelife Salmon Arm Realty.com
127 Partington Road
Kaleden, British Columbia
Welcome to 16.4 acres of high valley paradise—perfect for outdoor lovers, nature watchers, and creative souls alike. Whether you're sipping coffee while birdwatching from the wrap-around deck or soaking in the hot tub surrounded by towering Douglas firs and pines, this property offers unmatched serenity and inspiration. The charming country-style home is warm, welcoming, and designed for relaxed living. Enjoy a spacious, family-friendly kitchen, an open-concept layout, cozy feature fireplace, and airy open-rail staircases. The oversized primary suite includes a private balcony with breathtaking valley views—ideal for sunrise coffees or evening unwinds. Outside, the property has been thoughtfully designed with terraced xeriscape gardens, garden sheds, a plant house, and a double carport. Every inch has been lovingly maintained to preserve the beauty of the natural setting. A true sanctuary for those craving space, privacy, and a connection to nature. Opportunities like this don’t come around often—don’t miss your chance to own a slice of mountain paradise. (id:27818)
Exp Realty
1009 Silvertip Road
Rossland, British Columbia
This exceptional three-bedroom, plus flex room (main floor), home offers quality, comfort, and a standout backyard retreat. The exterior construction is ICF Logix, and the exterior walls are 13.5 inches thick. The mechanical room houses a HRV system, hot water on demand, and a connected AC system. The exterior landscaping features a variety of attractive features, including trees, shrubs, flowers, and decorative rocks. Step inside through the front French doors to the main floor and find high-end finishes throughout, including solid maple hardwood floors, slate-tiled entry, and solid maple cabinetry. The spacious kitchen is a chef’s dream with granite countertops, a wall of pantry storage, a gas range, double ovens, granite countertop seating for five, and an open concept design that flows seamlessly into the dining and living areas. French doors leading to a covered deck with views of mountains and golf course. The main level also features a convenient laundry room, direct access to the insulated double garage and a serene primary bedroom with ample closet space and a spa-like ensuite with soaker tub, a walk-in slate shower and heated floors. Superior soundproofing between levels and interior walls ensures peace and quiet. Downstairs, the 12-foot ceilings create an airy feel, with a large rec room, two large bedrooms, a massive bathroom with double sinks and a large walk-in shower. From the recreation room, go through the double doors that open to a basement walkout of exposed aggregate concrete deck. Walk down staircase to your own private oasis with mature landscaping and a 40-foot x 20-foot inground swimming pool, all tucked behind a wall of towering cedars. This is perfect for relaxing or entertaining in complete seclusion. This home is designed for year-round enjoyment. Interior photos are available upon request. Don’t miss the opportunity to own a beautiful home only steps to Redstone Golf Course and five minutes to Red Mountain Ski Resort. (id:27818)
Century 21 Kootenay Homes (2018) Ltd
1500 3b Hwy
Fruitvale, British Columbia
If you’re looking for a little more space inside and out for your growing family, you’re going to want to come check out this great family home! Inside you are greeted by a large living room that gets flooded with sunlight from the large picture window. The living room is open to the extendable dining room. Off the back of the house is the updated kitchen with stylish cabinetry, plenty of storage and stainless steel appliances. The kitchen window looking into the backyard is perfect for checking up on the kiddos as they play outside. The main floor continues to offer a renovated bathroom with double sinks and 3 bedrooms including a large primary bedroom. Downstairs there is a 2nd full bathroom, laundry room, plenty of storage, office space and large rec room. Sitting on 0.81 private acres this yard offers a variety of fruit trees and boasts fertile soil for gardening. While the garden shed even has a chicken coop under it! Come the winter months you will be grateful for the garage and carport offering 2 covered parking spaces. Plenty of room to park all those toys as well. High efficiency furnace with air filtration 2019, mostly new windows upstairs 2014, 100 amp panel, roof 2009. Call your REALTOR® today to book your personal tour! (id:27818)
RE/MAX All Pro Realty
10811 Dunham Crescent
Summerland, British Columbia
Nestled on a spacious 0.42-acre lot with beautiful views of the surrounding mountains, this elegant 4-bedroom, 2-bathroom residence offers privacy, comfort, and exceptional functionality. Thoughtfully updated, the home features a newer roof, paint, a high-efficiency furnace, and 200-amp electrical service. The open concept kitchen, dining & family room are great for everyday family life. French doors off the dining room lead to the expansive deck which provides the perfect setting for relaxation or entertaining. The sprawling yard offers lots of room for outdoor activities and pets to roam! A detached 20x24 ft. double garage adds versatility, with additional open parking available on the generous driveway. Ideally located close to schools, parks, and the vibrant amenities of downtown of Summerland, this property blends serene living with everyday convenience! (id:27818)
Parker Real Estate
4226 Shasheen Road
Nelson, British Columbia
Experience sustainable living just 15 minutes from Nelson in this beautifully crafted 2,233 sq ft post and beam home, set in the serene community of Blewett. Backing onto 49 Creek, the 1.63-acre lot offers tranquility and direct connection to nature. Built in 2009, this thoughtfully designed home features high-efficiency straw bale insulation, a masonry woodstove, and an upgraded heat pump with HRV system—ensuring comfort and energy savings year-round. Natural materials like cork and wood flooring complement the 3-bedroom, 1.5-bath layout, while south-facing windows maximize light and passive solar gain. Enjoy homegrown produce from the established garden, collect fresh eggs from the chicken coop, or soak in the outdoor jacuzzi spa. Wildlife is a frequent sight, adding to the rural charm. A detached single-car garage and carport offer convenience and storage. Priced below its current assessed value, this home combines modern efficiency with a lifestyle grounded in nature. (id:27818)
Bennett Family Real Estate
2341 Thacker Drive
West Kelowna, British Columbia
Priced to Sell! This expansive 3,990 sq ft home in sought-after Lakeview Heights is perfectly suited for growing families who are looking for space, convenience and room to grow. Set on a private, beautifully landscaped .29 acre lot with partial lake views, this 6-bedroom, 4-bathroom home combines spacious living and opportunity for future enhancements. Featuring a traditional layout, the home has a curved staircase, a formal dining and living room plus a bright open-concept kitchen and family room-ideal for everyday living and entertaining. The kitchen features stainless steel appliances, granite countertops, a double oven, a large kitchen island and direct access to a partially covered deck. Upper floor, you’ll find 3 spacious bedrooms including a large primary suite with its own private patio. The lower level offers suite potential with a separate side entrance and a 2 bedroom layout, providing great flexibility for extended family or guests. Additional features include an attached double garage, U-shaped pull-through driveway, and extra side parking. Located just minutes from the bridge, schools, Lakeview Village, wineries, and Kalamoir Regional Park-this home offers the perfect blend of size, location and opportunity. (id:27818)
Royal LePage Kelowna
13187 Cliffstone Court
Lake Country, British Columbia
Meticulously maintained walkout rancher in The Lakes, located on a quiet cul-de-sac and in close proximity to park space and hiking trails. This 4-bedroom, 4-bathroom home features an open-concept layout with vaulted ceilings, island kitchen, stainless steel appliances, and an abundance of natural light. The main level includes the spacious primary bedroom with a 5-piece ensuite and walk-in closet, a second bedroom, and separate laundry. Enjoy stunning valley and mountain views from the partially covered deck—perfect for outdoor entertaining. Beautiful curb appeal with mature landscaping shows true pride of ownership. The walkout lower level includes a bright in-law suite with private access, in-suite laundry, and dedicated tenant parking—ideal as a mortgage helper. A bonus room on the lower level serves perfectly as a guest suite or flexible living space. Just minutes to schools, shopping, beaches, wineries, and endless outdoor adventures, this home blends lifestyle, comfort, and location in one of Lake Country’s most desirable neighbourhoods. (id:27818)
RE/MAX Kelowna
912 Riondel Road
Riondel, British Columbia
Set on 8 beautiful acres near Riondel, this unique property features two creeks, two homes (one currently tenanted), and two spacious workshops. The 3,150 sq ft main home is fully divided into two separate living spaces. The lower level is a self-contained suite, currently used as an Airbnb, with its own kitchen, bathroom, two bedrooms, living area, and walkout entrance. The main and upper floors form the primary residence, with a full kitchen with bar seating, dining area, multiple living spaces, a main-floor bedroom, and a sunroom overlooking the garden and leading to the back deck. Upstairs you’ll find three additional bedrooms, an office, and a full ensuite. The second home, equipped with 200 Amp service and its own septic, offers approx. 1,900 sqft total, including a wood shop accessed from outside, and a spacious studio with full kitchen, bathroom, and loft. The 2019-built automotive shop is constructed with footings for a two-post hoist, in-floor heating pipes, roughed-in plumbing and electrical, and a 50 Amp underground line from the main house. The property includes a long-established organic garden, two fish ponds, and a wide variety of berries, grapes, nuts, and fruit trees. A forest trail winds along the creek, offering a peaceful place to walk and enjoy nature. With multiple living spaces, versatile outbuildings, and a scenic, well-established landscape, this property combines home, income, and lifestyle with long-term value. (id:27818)
Real Broker B.c. Ltd
11130 Velda Road
Lake Country, British Columbia
Welcome to 11130 Velda Road, tucked away at the end of a quiet cul-de-sac on a peaceful, .32-acre lot offering privacy and serenity. This recently renovated home is move-in ready and features a beautiful kitchen with skylights, a large island, and modern finishes. The main floor offers two bedrooms plus den - perfect for comfortable living. Enjoy peace of mind with numerous upgrades, including newer windows, flooring, bathrooms and roof. A retaining wall completed in 2013 adds both stability and value, while the newer fencing enhances function and curb appeal. Step outside to a fully fenced, expansive yard featuring mature fruit trees—apricot, cherry, apple, prune plum, and several varieties of grapes. Relax or entertain on the lovely decks, surrounded by nature, singing birds, and cool breezes. A detached 15x20 shop provides the perfect space for hobbies, storage, or a home workshop. A rare opportunity to enjoy quiet, country-style living with thoughtful updates already in place. (id:27818)
Coldwell Banker Executives Realty
8 Bayview Crescent
Osoyoos, British Columbia
WATERFRONT HOME with SWIMMING POOL on OSOYOOS LAKE! Discover your dream home or the perfect recreational getaway in beautiful Osoyoos, BC— Canada’s premier retirement and vacation destination! This charming 3-bedroom, 3-bathroom waterfront home is ideally located just off Lakeshore Drive, boasting 51 feet of private sandy beach on the warmest freshwater lake in the country. Wake up to breathtaking southern views of Osoyoos Lake from nearly every room. Whether you’re seeking a peaceful retirement or a four-season escape, this property offers the ultimate lakeside lifestyle. Enjoy endless water sports, fishing, boating, swimming, and paddle boarding right from your own backyard. The warm, clean waters of Osoyoos Lake are perfect for family fun and relaxation. Designed for comfort and convenience, this home features central air conditioning, a natural gas forced air furnace water softener, and central vacuum. Step outside to your private swimming pool—ideal for entertaining guests or unwinding after a day on the lake. Retire in style with easy access to downtown amenities, golf courses, award-winning wineries, and vibrant community events. Or, make this your recreational haven and experience the best of the Okanagan lifestyle year-round. Don’t miss your chance to own a piece of paradise in Osoyoos—where every day feels like a vacation! (id:27818)
RE/MAX Realty Solutions
4150 20 Avenue Se
Salmon Arm, British Columbia
Sunny Family Acreage with Pool & Workshop in Salmon Arm! Welcome to your very own family fun zone and private retreat in Salmon Arm, BC! This beautiful 4-bedroom home sits on 1.072 sun-drenched acres—perfectly designed for families who love the outdoors, entertaining, and a little extra space to play and work. Dive into summer with your very own built-in concrete-tile swimming pool—a backyard dream for kids, friends, and sunny afternoon fun. The expansive wrap-around deck is ideal for lounging, BBQs, or watching the sunset while the kids splash and play. Inside, the bright and spacious kitchen has everything a busy family needs—ample counter space, great flow, and room to gather and connect. Cozy up in the evenings beside the charming wood-burning fireplace and enjoy the comfort of home. Property is light industrial use and includes a versatile insulated workshop/garage area, perfect for car lovers, hobbyists, or setting up a home-based project space. Room to tinker, create, and organize. You get all the perks of country living just minutes to town, schools, and Shuswap Lake. Highlights: 4 Comfortable Bedrooms, Built-In Pool for Endless Summer Fun, Wrap-Around Deck for Outdoor Living, Spacious Family Kitchen, Wood Fireplace for Cozy Evenings Workshop/Garage for Vehicles, Tools & Hobbies. This home is made for making memories—from poolside parties and gardening to weekend projects in the shop, there’s something here for everyone. Make this slice of Salmon Arm paradise yours! (id:27818)
Exp Realty (Sicamous)
3250 Highway 97 Highway
West Kelowna, British Columbia
DEVELOPMENT POTENTIAL – 161 ACRES WITH LAKE VIEWS Rare opportunity to own 161 acres of stunning, panoramic lakeview land just minutes from West Kelowna and bordering Peachland. Ideal for residential development, estate properties, vineyard, or private retreat. Prime for view-lot development. The property features varied terrain with level plateaus, forested privacy, and Drought Creek running through. Incredible holding opportunity. A unique offering with unmatched views, location, and upside. (id:27818)
Coldwell Banker Executives Realty
8802 Martens Road
Slocan, British Columbia
A Hidden Gem in the Heart of the Slocan Valley Tucked away on over 11 acres of peaceful, forested land, this one-of-a-kind property offers the perfect blend of privacy, nature, and character—just minutes from the sparkling shores of Slocan Lake. The home itself has been lovingly lived in and is filled with personality—a blend of European charm, funky Valley flair, and curated touches chosen specifically for each space. The main floor features an open layout with a spacious kitchen, walk-in pantry, and gorgeous views from every window. Step out onto the large patio and take in the beauty of the backyard, or step into the attached studio/office that offers a bright and peaceful space to focus or unwind. Upstairs, recent updates have created a bright, functional layout with three bedrooms, a powder room, and a sunny sitting/family area. With a separate serviced home site, a large spring-fed pond, and unzoned potential—this lush, private retreat is a true Slocan Valley treasure. (id:27818)
Fair Realty (Nelson)
402 Oak Avenue
Sicamous, British Columbia
Unique Duplex-Style Single Family Home with Legal Suite Backing onto the Creek! Here’s a rare opportunity in Sicamous, a single family home laid out like a side-by-side duplex, featuring fully self-contained, legal suite with municipal approval. Whether you’re looking for a mortgage helper, a solid investment or a multi-generational setup, this one delivers. The larger suite offers spacious living with five appliances, a newly renovated bathroom, and a sunroom with baseboard heaters that operate independently from the furnace. It has been consistently rented for $2,000/month over the past three years. The 1-bedroom suite includes a fridge, stove, washer, dryer and microwave, plus an oversized 64"" deep soaker tub with a new surround and new laminate flooring in both the living room and bedroom. This home is packed with practical and recent upgrades including a new roof (2020), separate hydrometers for each suite, and two 50-gallon water heaters (1 of which is brand new). A new energy-efficient fireplace insert keeps heating costs low and all furnace relays have been replaced for added reliability. The decks were refurbished with vinyl surfaces (2021 & 2023) and new skirting has been installed around both. The yard is fully fenced as of 2023, offering privacy & security and a 16x16 wired workshop with a wood-burning fireplace, perfect for hobbies or storage. This property's features make it a smart, low-maintenance option for both investors and homeowners alike. (id:27818)
RE/MAX Vernon
1675 Stayman Road
Kelowna, British Columbia
First Time on the Market – Beautifully Updated Family Home with Suite Potential! Tucked away on a quiet street in a family-friendly neighbourhood, this lovingly maintained 4-bedroom, 3-bathroom home is being offered for sale for the first time and is truly move-in ready. With thoughtful updates throughout and a flexible layout ideal for growing families, this property offers comfort, space, and excellent value. The bright and airy main floor features an open-concept design perfect for everyday living and entertaining. The renovated kitchen (2019) includes modern cabinetry, ample counter space, and flows seamlessly into the dining and living areas. Step out onto the Duradek-covered patio (2019) and enjoy outdoor dining while overlooking the fully fenced, flat backyard—spacious enough to add a pool! One of the home’s highlights is the enclosed sunroom, offering a cozy space to unwind and enjoy the spectacular Okanagan sunsets throughout the year. The main level also includes two bedrooms, including a primary bedroom with a brand-new ensuite (2024) and a stylishly updated main bathroom (2019). Downstairs, you’ll find two more bedrooms, a fully renovated 3-piece bathroom (2024), and a large rec room with new flooring and fresh paint (2024). With its separate entrance, the lower level offers great suite potential—ideal for extended family, guests, or an income helper. HWT (2024) (id:27818)
Coldwell Banker Horizon Realty
550 Yates Road Unit# 335 Lot# 134
Kelowna, British Columbia
Welcome to Sandalwood Adult Community for those age 55+. Well cared for ""Knightsbridge"" plan consisting of 1,598 sq. ft, 2 bedrooms, 2 baths, lots of vaulted ceilings, hardwood floors, gas fireplace in family room. New hardwood flooring & granite counters in kitchen (2017). Furnace & hot water tank replaced 2015. Roof & A/C are original. Front and back covered patios. FREEHOLD (lease has been bought out). Short walk to the amazing Clubhouse with both indoor and outdoor pool, hot tub, games room with pool tables, gym, library plus more. RV parking. Walking distance to Tim Hortons, restaurants, groceries, medical clinic, bus. Pets allowed with no height/weight restrictions. I cat & 1 dog or 2 cats. (id:27818)
Coldwell Banker Horizon Realty
116 Chatham Street
Nelson, British Columbia
Welcome to this adorable 2-bedroom, 1-bathroom home tucked away on a peaceful cul-de-sac in the heart of Lower Fairview, a location loved for its walkability, community feel, and proximity to schools, shops, and parks. Brimming with light, warmth and full of charm, this home blends vintage character with modest updates, offering a solid starting point for first-time buyers, small families, or those looking to downsize with potential. This home is functional and comfortable, with plenty of opportunity to personalize and add your own touches! Step outside to the west-facing deck and generously sized backyard, a true blank canvas ready for your vision. Whether you dream of a lush garden, a cozy patio, or a safe play space for kids or pets, the potential here is wide open. Affordable, inviting, and ideally located, this home is a rare find in one of the city's most beloved neighbourhoods. The lower level has its own entrance, adding further potential for rental opportunities. Come see the possibilities and fall in love with your next chapter. (id:27818)
Valhalla Path Realty
9510 Hwy 97 N Highway Unit# 53
Vernon, British Columbia
Looking for a charming home without the hefty price tag? This 2-bedroom, 1-bathroom retreat offers incredible value with a lifestyle to match. With 938 square feet of smart living space and a large, private yard backing onto tranquil green space, this home is ideal for anyone who values peace, privacy, and affordability. Tucked in a friendly walking community, the fully fenced yard is filled with shrubs and flowers, offering a low-maintenance oasis perfect for relaxing, entertaining, or enjoying time outdoors with up to two medium-sized dogs. No rear neighbours mean more nature, less noise, and uninterrupted views from your backyard. And when you're ready to venture out, you're just minutes from the golf course—making it easy to sneak in a quick round or enjoy a peaceful stroll. Whether you're downsizing, investing, or entering the market, this home delivers comfort and convenience at a price that’s hard to beat. (id:27818)
Vantage West Realty Inc.
4345 Colebank Road
Falkland, British Columbia
160 acres of treed property located at the end of an easement access driveway. Beautiful valley views with a small pond and a couple of open pasture areas which would make good building sites. Hydro service available, power poles are located on the property. Private location with a quick drive to Vernon or Falkland. * Several derelict cars, RV's and falling down buildings on site. No timber cruise completed. (id:27818)
Royal LePage Downtown Realty
604 16th S Street
Cranbrook, British Columbia
A rare opportunity to build your dream home in one of Cranbrook’s most desirable neighborhoods! This .186-acre lot is perfectly situated on a quiet, well-established street and offers beautiful views, excellent sun exposure, and plenty of space to bring your vision to life. Whether you're designing a modern family home or a custom retreat, this property is the perfect canvas. You'll love the convenience of being just minutes from Elizabeth Lake’s scenic walking trails and bird sanctuary, as well as nearby schools, parks, public transit, and all the amenities of downtown Cranbrook. The neighborhood is peaceful, family-friendly, and ideal for anyone looking to blend lifestyle and location. Adding even more value is a 22’ x 22’ detached shop/garage already on the property—perfect for storage, hobbies, or future use as a workspace. Thanks to BC’s newly updated building bylaws, even R1-zoned properties like this one now offer incredible potential for higher-density development—unlocking exciting opportunities for multi-unit builds, secondary suites, or income-generating additions. Don't miss this rare chance to build in a location that offers community, convenience, and incredible potential. (id:27818)
Real Broker B.c. Ltd
10276 Twin Bays Road
Boswell, British Columbia
Welcome to your dream home nestled in the serene beauty of Twin Bays. This beautiful opportunity is favorably perched at the end of Twin Bays Road, directly across from the marina and only walking distance from the beach. The meticulously maintained log home has been constructed with exceptional quality. The ICF foundation and AC equipped heat pump ensures a cozy and comfortable living space. Host friends and family in the private yard, on the deck, around the fire, or in the fully-enclosed hot tub. The property offers ample parking for your boat, RV, or guests. Utilize the multiple out-buildings for safe year-round storage. This property is ideal as a short-term rental. Apply for a boat slip in your front yard! This property is available for quick possession. This offering is an opportunity you don't want to miss. Reach out for a showing today! (Ensure you check out the 3D virtual tour that comes with this listing!) (id:27818)
Exp Realty
7918 Gardiner Road Lot# 9
Anglemont, British Columbia
Beachfront Beauty | Built in 2021 | Suite + RV Hookups Live the Shuswap dream in this stunning beachfront home, built in 2021 and still under New Home Warranty. Whether you’re looking for the ultimate summer getaway or year-round lakeside living, this property delivers! Enjoy outdoor living with a huge concrete deck, beachside firepit, and full access to the lake—perfect for boats, jet skis, ATVs, and entertaining. The home is pre-wired for a hot tub and offers 2 full-service RV spots (power, sewer, water). Inside, you'll find 2 primary bedrooms with ensuites—one on the main floor, one in the loft—plus a chef-inspired kitchen with extended cabinetry, quality countertops, and a massive walk-in pantry. A self-contained basement suite with private entrance and laundry is ideal for guests or rental income. This home has it all: location, lifestyle, and investment potential. Don’t miss your chance to own a piece of paradise! (id:27818)
Team 3000 Realty Ltd
4101 Alexis Park Drive Unit# 204
Vernon, British Columbia
Beautifully updated 2-bedroom, 1-bathroom corner unit located on the top floor, offering privacy and a peaceful view of the green space from the deck facing south. Both bedroom windows are south-facing. This unit has been tastefully renovated, featuring a newer kitchen and bathroom, fresh paint, new interior doors, plush carpeting in the living areas and bedrooms, and the added comfort of air conditioning. Perfect for first-time home buyers or investors, this is one of the nicest units you will find! The kitchen includes a fridge, stove, and a brand-new convection microwave. Enjoy ample storage space both inside the unit and outside in the carport. Laundry is conveniently located on-site. The unit includes one covered parking stall (#4) and one storage locker (#4). Pet-friendly building with restrictions: one cat or one dog up to 8kg permitted. No rental restrictions. Centrally located to all amenities Vernon has to offer: Alexis Park Elementary (1 min), Seaton Secondary (5 min), Right beside Alexis Park, Hikes (Turtle Mountain) 1min, Shopping (3min), Kin Beach (8min), Kal Beach (10 min), 3 min to Vernon Square Mall (id:27818)
Royal LePage Downtown Realty
738 Balsam Avenue
Penticton, British Columbia
Great family home offered for sale! Desirable Wiltse area, short walk to Wiltse School. House is extremely large at 3,600sqft 3 bdrms on the top floor with a massive master bedroom and walk in closet. Hardwood floors in the master. En-suite has a corner jetted tub. 2 additional large bedrooms upstairs. Main level has an open concept with a large living room and family room. Perfect room for a home office. Walk out the dining room to a covered deck for entertaining and step down into a zero maintenance yard with high end exterior artificial turf and hot tub. Downstairs has yet another big family room, 1 bdrm and 3pc bathroom. Double car garage with one bay being a double depth garage. Great value here, won't last long! Listing Realtor is related to the Seller. (id:27818)
Royal LePage Parkside Rlty Sml
1343 Highland Drive S Unit# 2
Kelowna, British Columbia
This stylishly upgraded single family home is the perfect blend of comfort and convenience! Ideally situated in a quiet neighborhood yet just minutes from Downtown Kelowna, it offers the best of both worlds. Step inside to a bright, open-concept main floor where large windows flood the space with natural light. The beautifully renovated U-shaped kitchen features stone countertops, stainless steel appliances, a dine-up bar - ideal for busy mornings or casual entertaining. The spacious living area creates a warm and inviting space. Two well-appointed bedrooms and a 4-piece bathroom with a dual-sink vanity complete this level. Downstairs, you'll find a generous rec room with a stylish feature wall, perfect for movie nights or a play area. Three additional bedrooms, a modern 3-piece bathroom with a walk-in tiled shower, and an oversized laundry room with ample storage make this lower level both functional and versatile. Outside, the private, park-like backyard is a great space for your kids or pets! Mature trees, and a spacious sun deck provide the perfect backdrop for outdoor gatherings or peaceful relaxation. This lot was sub-divided, and is a bare land strata, but has no strata fees or bylaws. Don’t miss this great family home, with basement suite potential, in a super convenient area! (id:27818)
RE/MAX Kelowna
3590 Redecopp Road Unit# 1
Lake Country, British Columbia
Traditional meets modern flare in these boutique townhomes nestled in a private setting in Lake Country. Indulge in the ultimate Okanagan lifestyle in the private and boutique townhomes, nestled in the flats of Lake Country. Located on a no through road, these homes provide piece and quite surrounded by farms and acreages. Head down the street and take the famous Rail Trail down to the lake. Flooded with natural light the open-concept living space flows effortlessly into the beautiful kitchen accented with gleaming quartz countertops and a custom pantry. A stylish wine bar adds a touch of decadence, perfect for effortless entertaining. Doubled black framed windows allow abundance of natural light creating a seamless open concept space. The fireplace ties in the room with its outstanding traditional but modern appeal. The opulent primary suite offers a rain shower with beautiful assorted tile. An oversized garage provides ample space for toys and tools, blending practicality with polish. Sophisticated, sun-drenched, and unapologetically stunning—these are more than town homes. It’s your statement piece in the heart of wine country. *Price plus GST *PETS ALLOWED! Up to 2 dogs (no size restrictions), 2 cats, or 1 cat/1 dog (id:27818)
Royal LePage Kelowna
4308 9 Street
Vernon, British Columbia
Perfect location! Perfect family home! This 4 bedroom + den, 3 bathroom, 2500 sq/ft home with in-law suite in the upper East Hill area, is waiting for a new family. Located on a no through road, close to walking trails, dog parks, and other parks, this neighbourhood never disappoints! On the main floor, you’ll love the spacious living room with its huge windows, letting in ample light and taking in the Mountain views. In the kitchen area, there is lots of cupboard and counter space as well as a vaulted ceiling over the dining room area and the bonus nook with bay window. This area is perfect for entertaining as it opens out onto the balcony, which looks over the private backyard. Still on the main level, there are three bedrooms, including the primary bedroom with access to the back deck, a lovely en suite, and walk-in closet. Downstairs, as part of the main house, there is one more den, a separate laundry room, and access to the two-car garage. The bonus in-law suite has one bedroom, a kitchen with peninsula counter space, a good-sized living room, and a sunroom. The backyard has a large shed and lovely manicured gardens which enhance the outdoor living space. Come view this wonderful East Hill property today and make it your new home! (id:27818)
Royal LePage Downtown Realty
751 Patterson Avenue
Kelowna, British Columbia
ENTERTAINER’S DREAM IN A PRIME KELOWNA LOCATION! This stunning 3-bedroom + den, 4-bathroom townhouse offers the perfect blend of luxury, smart design, and walkable convenience. Step inside to a bright, open-concept main floor featuring a chef’s kitchen with a large corner pantry, a generous island with eating bar, and seamless flow into the dining area and great room—complete with a cozy natural gas fireplace. Upstairs, the spacious primary suite impresses with a walk-in closet and a spa-like ensuite showcasing a double vanity, freestanding tub, and walk-in shower. Two additional bedrooms, a second full bathroom with double vanity, and a thoughtfully designed laundry room—with brand-new LG washer/dryer, folding counter, sink, and ample linen storage—complete the second floor. The standout feature? A top-floor recreation room with vaulted ceilings, a sleek wet bar, and direct access to a massive rooftop patio—ideal for entertaining, soaking up the sun, or adding a hot tub for the ultimate relaxation zone. Located in one of Kelowna’s most sought-after central neighbourhoods, you’re just a short walk from the beach, Kelowna General Hospital, cafes, restaurants, parks, and more. Stylish, spacious, and close to everything—this is a rare opportunity to live the Okanagan lifestyle to the fullest. Estimated completion: August 2025. (id:27818)
RE/MAX Kelowna
1201 Cameron Avenue Unit# 189 Lot# 189
Kelowna, British Columbia
Priced to Please! ""No-Step"" Rancher in Sought after Sandstone 55+ safe gated retirement community! convenient location in the complex, V-A-C-A-N-T and ready for your personnel touches! 2 bedroom , 2 full bath, newer bay windows in living area ,gas fireplace in cozy family room, primary bedroom w/walk-in closet,Top Tier clubhouse for social gatherings &events +indoor pool and swirl pool, gym library,+ outdoor pool and amazing spacious patio area overlooking waterscape ,RV parking ,wide roads, walk to Guisachan Village, near KGH ,bike to greenway, city beaches, (1 dog or 1 cat ok ,size restriction) Quick Possession possible, probate finalized! (id:27818)
Royal LePage Kelowna
1750 Bighorn Road
Vernon, British Columbia
**OPEN HOUSE SUNDAY JUNE 22, 1:00-3:00** Welcome to this fantastic family home tucked away on a quiet, hidden street in a wonderful neighbourhood! With 3 bedrooms on the main level and a bright, spacious 1-bedroom self-contained suite below, there’s room here for extended family or a great mortgage helper. The suite features its own entrance, laundry, and excellent separation from the main living space. The main floor offers a comfortable layout with large windows, updated patio doors (2022), and access to a brand-new deck (2024) overlooking the perfect-sized irrigated yard—complete with garden beds and great privacy. Updates include a 2017 high-efficiency natural gas furnace, central A/C, and a 2010 asphalt shingle roof. Newer windows throughout (2022) provide added efficiency and comfort. A great setup for families seeking space, flexibility, and a peaceful location close to schools, parks, and amenities! (id:27818)
Royal LePage Downtown Realty
434, 440, 446 Grainger Road
Kelowna, British Columbia
3 Beautiful Lots, One Home. Development Potential on each lot. The City will consider up to 4 dwellings per lot. The three lots total 1.75 acres. 434 and 446 Grainger are bare lots. 440 Grainger has a large 5 bedroom and a Den Walk-Out Home. The rooms are spacious and the home is ready for your updates. The house Perched high above Clifton Road with mountain views. Each lot each has a beautiful private treed settings. #434 is 0.50 acres, #440 is 0.55 acres and #446 is 0.701 acres. What a unique small development opportunity!! It is being marketed as one parcel, but the owners would consider selling them separately. (id:27818)
Royal LePage Kelowna
2490 Tuscany Drive Unit# 39
West Kelowna, British Columbia
**Quick Possession Possible** Experience modern living at the sought-after ERA development in the welcoming Shannon Lake neighbourhood. This stylish 3-bedroom, 2.5-bath townhouse blends comfort and functionality in a well-designed layout. The main floor features an open-concept plan ideal for everyday living and entertaining. A contemporary kitchen showcases quartz countertops, stainless steel appliances, and an extended wall of cabinetry for added storage. The bright living area opens onto a spacious outdoor deck, while the fenced backyard offers a safe space for kids and pets, with a view of Shannon Lake Golf Course. Upstairs, the primary suite provides a serene retreat with a walk-in closet and a sleek ensuite featuring dual sinks. A second full bathroom serves the other large upstairs bedroom, conveniently located near the laundry area. A versatile bonus room off the garage offers flexible space for your 3rd bedroom or a den, gym, office, or playroom. Set in the heart of Tallus Ridge, this home is close to schools, golf, shopping, dining, hiking trails, and wineries — the best of the Okanagan lifestyle at your doorstep. Thoughtfully designed and move-in ready, this is modern townhouse living at its finest. (id:27818)
Royal LePage Kelowna
9371 6 Highway
Coldstream, British Columbia
Welcome to your dream home, nestled on 2.47 acres of gently sloping pasture with breathtaking views across the Coldstream Valley. Crafted from eight-inch milled logs, this home combines timeless character along with excellent insulation, creating a warm and inviting living space. The open-concept main level features a bright and spacious living room with soaring vaulted ceilings. The dining area is ideal for hosting family and friends. The kitchen is complete with maple cabinetry, 8 ft island, under-cabinet lighting & ample storage. A large main-floor bedroom offers flexibility as a primary suite for convenient one level living or as a home office/den. A full bathroom and laundry room complete this level. Upstairs, a sunlit loft overlooks the living room below & leads to a spacious primary bedroom, a walk-thru full bathroom, and a third bedroom. The loft landing provides a cozy spot to relax with a book or enjoy the view. The unfinished basement offers endless potential to create a rec room, home gym, or additional living space, with a roughed-in bathroom ready for future expansion. A detached double garage (26’4 x 26’1) provides plenty of space for vehicles and storage and is connected to the main home via an enclosed breezeway. A private studio suite above the garage is perfect for guests, a home office, or a lucrative Airbnb rental. Take in the stunning views, with a neighboring organic vineyard adding to the charm. This property offers the perfect blend of rural tranquility and modern living, all while being just a short drive from local amenities. (id:27818)
Century 21 Assurance Realty Ltd
1392 Vineyard Drive
West Kelowna, British Columbia
Discover modern luxury in Vineyard Estates. Experience elevated living in this striking contemporary residence in the prestigious Vineyard Estates community. This custom-built home blends thoughtful design and high-end finishes across 2 levels, featuring 2 expansive primary suites, 4 additional bedrooms (with 3 offering ensuites), and generous living spaces for the entire family. The main level is anchored by a stunning chef’s kitchen with a Wolf 6-burner range, built-in JennAir fridge/freezer, cabinet-finish dishwasher, and a large island perfect for entertaining. A walk-through servery connects seamlessly to the laundry and mudroom. High ceilings and wide-plank hardwood floors flow through the great room, where a feature fireplace wall and built-in cabinetry add warmth and sophistication. A wall of sliding glass opens to a covered patio with built-in speakers and wood ceiling inlays, overlooking a 20 ft. x 26 ft. and 6 ft. deep saltwater pool, sunken hot tub, outdoor kitchen with built-in BBQ, and lake views beyond. Enjoy the convenience of a triple garage with epoxy flooring and extra-deep bay, plus a pool house complete with full bathroom and storage. Smart home features include a Telus security system, exterior cameras, and Solace air filtration. Minutes to the Westside Wine Trail and the sandy shores of Okanagan Lake. This is Okanagan living at its finest. (id:27818)
Unison Jane Hoffman Realty
285 Diamond Way
Vernon, British Columbia
Compact meets luxury living by implementing design elements that emphasize views, maximize natural light, & incorporate smart storage solutions. This home feels spacious, luxurious & provides a grand connection w its stunning exterior surroundings. With 4-bed & 3-bath, this home has been customized to maximize impact w large picture windows & motorized Hunter Douglas blinds throughout. A floor-to-ceiling tiled fireplace & a raised ceiling create a sense of spaciousness. Enter to a breathtaking north-west mountain view immediately upon entering the home. There are many key features: Norelco customized built-in cabinets throughout, dining room wet bar w glass cabinets/quartz countertops/sink and Silhouette Professional Series wine & beverage fridges. Kitchen orientation is designed to “take in the view” while preparing a meal; oversized quartz island, high-end Bosch appliances & cabinets fitted w dividers complete the kitchen. Appreciate the peacefulness of the mountain countryside & golf course from the deck w ample room for both lounging & dining. Primary bedroom boasts custom ensuite/enlarged walk-in closet & 5-pce bath; front bedroom/den, 4-pce bath & laundry complete main floor. Lower-level is completed to the same high quality as main w family and games rooms, 2 beds and 4-pce bath. Proximity to yoga platform & a wide range of amenities makes for an active & healthy lifestyle, including golf courses, fitness centre, hiking/biking/walking trails, all in the community. (id:27818)
Sotheby's International Realty Canada
5270 Callbeck Road
Nelson, British Columbia
Welcome to 5270 Callbeck Road in Hall Siding, just 15 minutes from Nelson and a short drive to Whitewater Ski Resort. This bright and inviting 3-bedroom, 2-bath split-level home sits on 2.62 acres of natural beauty with stunning mountain views. Enjoy a spacious living room and kitchen that open to a large, sun-soaked deck—perfect for entertaining or relaxing in nature. The generous sized garage includes a workshop above, ideal for hobbyists or extra storage. Surrounded by endless outdoor recreation—cross-country skiing, hiking, and biking are all just minutes from your doorstep. A rare combination of privacy, space, and convenience in a truly inspiring setting. (id:27818)
RE/MAX Four Seasons (Nelson)
550 Feathertop Way
Big White, British Columbia
Discover the ultimate alpine escape at this exquisite, custom-built chalet nestled in the prestigious Feathertop Estates at Big White Ski Resort. With true ski-in, ski-out access right from your back door, you’re steps away from world-class slopes and breathtaking, unobstructed views of the Monashee Mountains. This is luxury mountain living at its finest, designed for the discerning traveler who values comfort, style, and unparalleled natural beauty. This four bedroom, three bathroom with a cozy loft, comfortably accommodates multiple families or groups, ensuring both privacy and communal gathering spaces. The open layout showcases impeccable craftsmanship and thoughtful design, with every detail centered around maximizing the captivating mountain vistas. The chalet’s kitchen is a chef’s dream, featuring a spacious island, pot filler, and premium appliances—ideal for creating memorable meals and hosting friends and family. Whether relaxing in the private hot tub under starlit skies, enjoying movie night in the custom theater, or unwinding in the fully furnished games room, every moment here is designed for relaxation and pleasure. The oversized, heated two-car garage fits two full-sized trucks and all your ski equipment, with ample driveway parking for additional vehicles. With easy access to Kelowna Airport, including direct flights from major cities like Montreal, Toronto, and Los Angeles, this Big White chalet is more than a vacation; it’s an investment in an extraordinary lifestyle. (id:27818)
Sotheby's International Realty Canada
867 Lawson Avenue
Kelowna, British Columbia
NOW VACANT – Quick Possession Possible! This charming home in Kelowna’s revitalizing downtown core is ideal for first-time buyers, savvy investors, or anyone looking for a solid holding property with future potential. Set on a spacious 0.17-acre lot (approx. 50 x 150 ft), it offers both street and back lane access, with MF1 zoning and future land use designation as CNHD. The well-maintained home features 3 bedrooms, 1 bathroom, a detached garage, and an additional shed for storage. A welcoming front porch and covered veranda in the fully fenced backyard provide great spaces to relax or entertain—perfect for kids, pets, or enjoying Kelowna’s mild seasons. The landscaped yard includes a cherry tree, berry bushes, and plenty of green space to enjoy or garden. With ample off-lane parking for your vehicles, RV, or recreational gear, this property is as practical as it is charming. Walk to Okanagan Lake, visit local brew pubs and cafe 233, or take a short stroll to downtown Kelowna’s vibrant shopping, dining, and entertainment. This is a fantastic opportunity to enjoy the downtown lifestyle with room to grow—and the flexibility for future development. (id:27818)
Coldwell Banker Horizon Realty
13361 213 Road
Dawson Creek, British Columbia
CONTINGENT- 1997 3 bedroom , 2 bath modular home on 5 Acres within minutes to Dawson Creek , paved to your driveway. This property is set up for livestock with a barn . (id:27818)
Royal LePage Aspire - Dc
2201 Terrero Place
Westbank, British Columbia
Welcome to carefree living in Sonoma Pines—West Kelowna’s sought-after gated community just steps from golf, shops, restaurants, and more. This beautifully renovated walk-out rancher blends comfort, style, and functionality with captivating views of Okanagan Lake and the surrounding mountains. Inside, the chef-inspired kitchen shines with brand-new stainless steel appliances, sleek quartz countertops, modern lighting, under-cabinet accents, and a large island ideal for hosting. The open-concept main floor is flooded with natural light and designed for effortless entertaining. Step out onto your generous upper deck complete with awning, perfect for morning coffee or evening wine. Prefer the shade? Relax on the covered lower patio that offers a private retreat. The spacious primary suite on the main floor includes a new ceiling fan, custom walk-in closet, and an en-suite with dual quartz vanities. Also on the main level: a functional den with built-in desk, laundry room, and easy access to the garage. Downstairs, guests or teens will love the second primary bedroom with its own ensuite and walk-in closet. A third bedroom, full bathroom, and large rec room complete the lower level. Parking is a breeze with a double garage (including a dedicated golf cart bay), plus space for three more vehicles on the driveway. Whether you’re downsizing without compromise or seeking a move-in-ready family home in a vibrant, well-connected community, this home checks every box. (id:27818)
Sotheby's International Realty Canada
2035 Baron Road Unit# 304
Kelowna, British Columbia
This beautifully updated 1-bedroom, 1-bathroom condo offers the perfect blend of modern style and unbeatable location. With nearly 700 sq ft of thoughtfully designed living space, this unit is truly move-in ready with fresh updates throughout including a new Kitchen Appliance package (2024), —just grab the keys and start enjoying your new home! Step inside to discover a bright, open-concept layout featuring modern updates throughout. Whether you’re a first-time buyer, investor, or down-sizer, you will appreciate the spacious living area that’s perfect for hosting a few friends or just relaxing. The sleek kitchen makes meal prep a breeze, while the cozy bedroom offers a tranquil retreat at the end of the day. Situated just steps away from Costco, Superstore, the mall, Mission Creek, and more, you’ll never have to worry about fighting for parking again. This prime location means you can leave the car at home and embrace a walkable lifestyle—or take advantage of public transit just moments away. (id:27818)
Vantage West Realty Inc.

