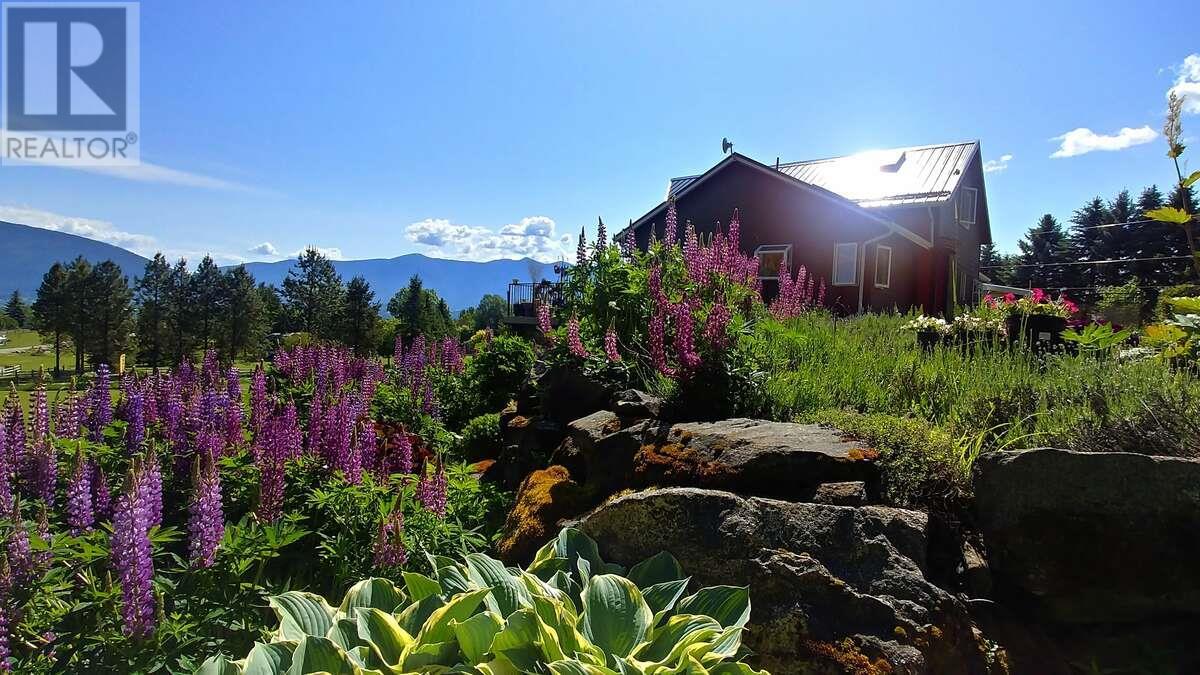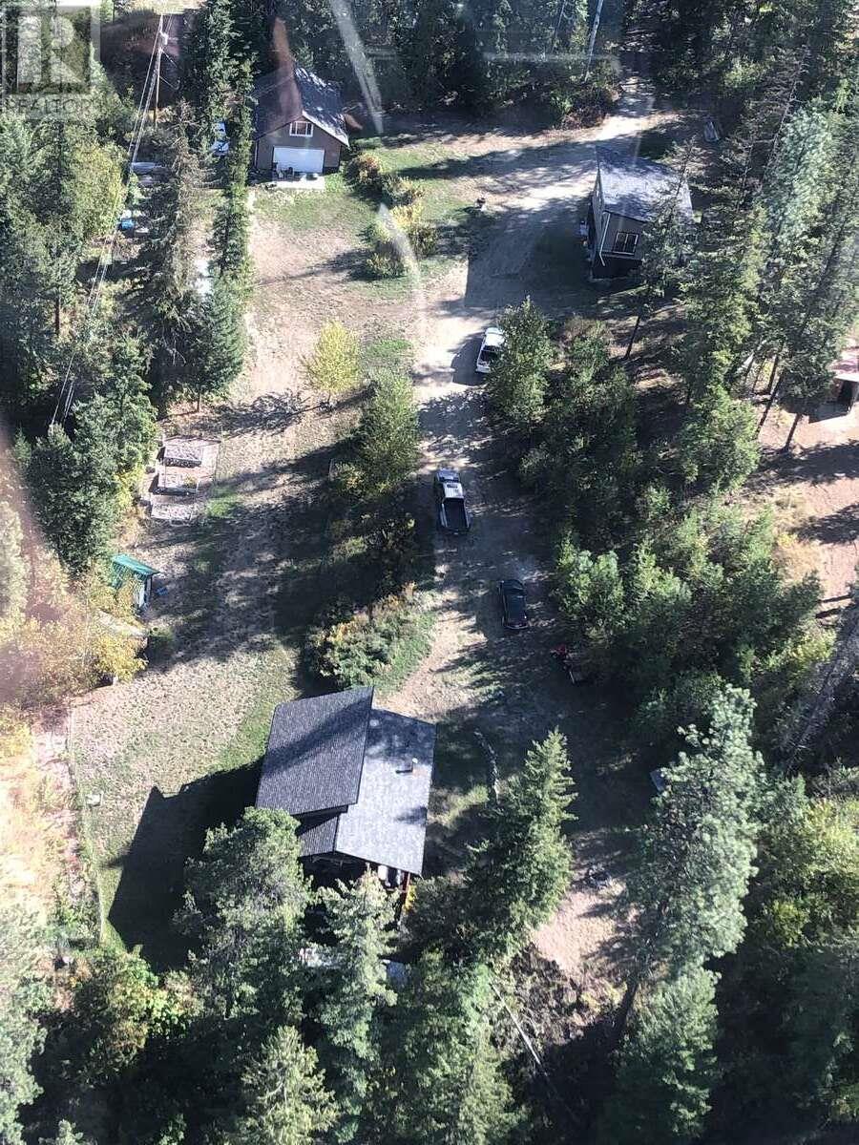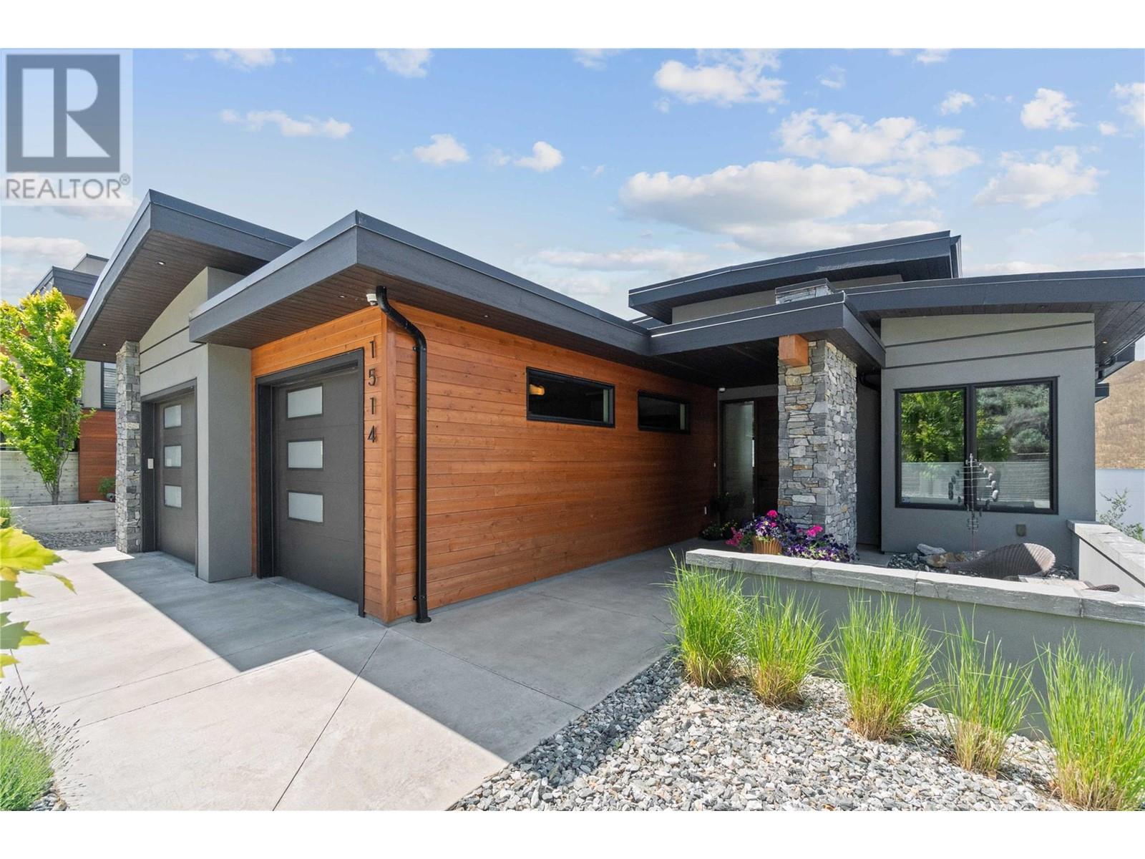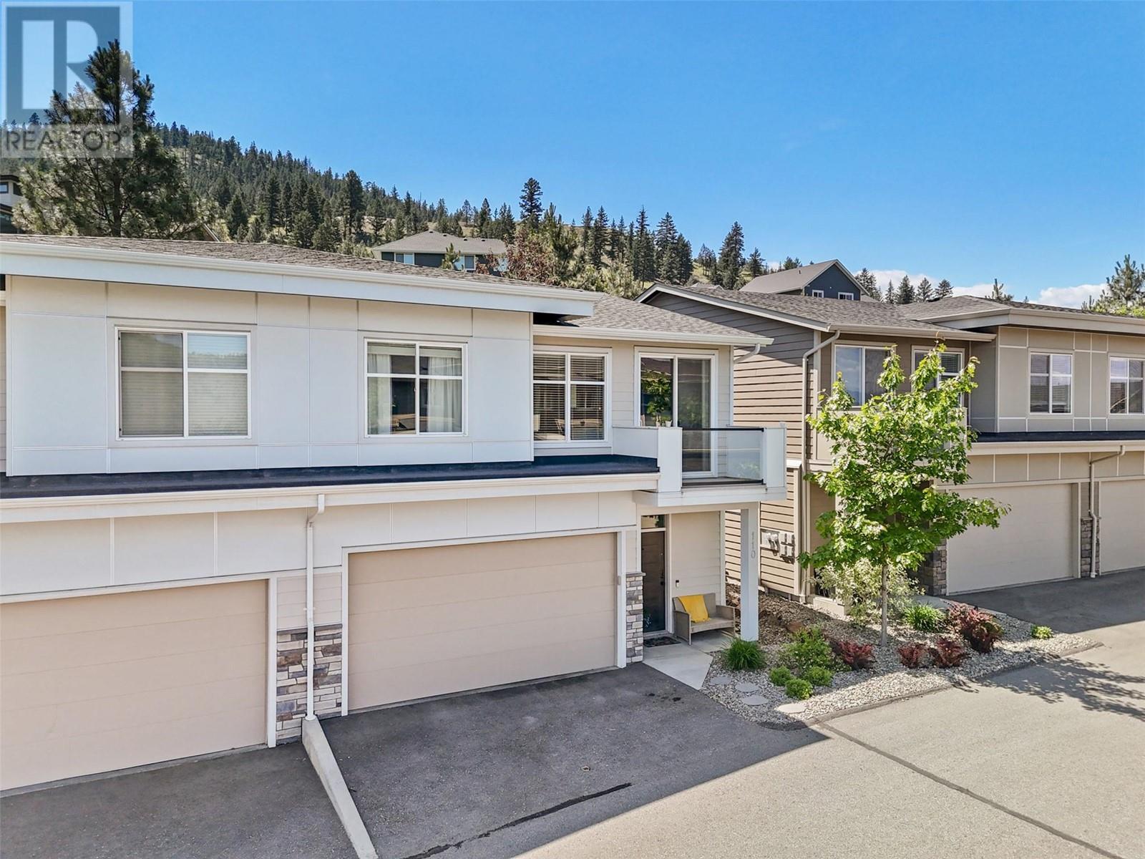1000 9th Street Unit# 8
Invermere, British Columbia
**READY TO MOVE IN!** START MAKING MEMORIES THIS SUMMER!!! In the centre of Invermere! Welcome to #8 at Purcell Point, this 3 bedroom/1.5 bath townhouse has a nice layout with porch and access from 10th Avenue (with overflow and guest parking) as well as the garage and driveway in the walkout basement below. Amazing walkability and location, perfect for full time living (downsize or first home?) or also viable as a vacation retreat and recreational base-camp. Stroll to the shops and restaurants of downtown Invermere, enjoy the Farmer's Market and year round events and activities. From this location you can park the car and forget about it! Aggressively priced to leave some budget for future repainting and upgrades! Don't hesitate on this offering! (id:27818)
Mountain Town Properties
9800 Turner Street Unit# 60
Summerland, British Columbia
A perfect blend of style and functionality, this modern La Vista Ridge 2-story end unit townhome features clean lines and a desirable floor plan. Completely updated throughout and move in ready, the special highlight of this home are the seamless indoor/outdoor entertainment areas: a front enclosed courtyard patio off the living room, a side patio and small garden area off the kitchen and expansive sundeck off the family room and primary bedroom that offer lovely mountain and orchard views. You'll find a beautiful kitchen with gas cook-top, quartz counters and high end s/s appliances. A generous primary suite with a soothing 5-piece bath, walk-in closet, and an additional bedroom with office & den just down the hall. Boasting 2 living rooms, 2 fireplaces, central air conditioning, a double car garage, and guest parking in close proximity. One small pet under 14 inches is allowed and the strata fee is $488.06 per month. This property is an awesome ""downsize"" option that doesn't compromise on square footage! (id:27818)
Parker Real Estate
1067 Simmons Road
Creston, British Columbia
For more information, please click Brochure button. This is a 2 story, 2 bedroom home with a loft that could be used as a third bedroom. The walls are natural plaster which contains bits of bullrush fluff from one of the West Creston marshes. The kitchen backsplash mosaic contains hundreds of pieces of stained glass, and is just one of the unique features of this artist-enriched home and property. The geothermally heated floors have been painted to resemble stone, but could be thought of as a subfloor for you to finish in another way if you choose. The walkout lower level, with its own kitchen and high ceilings, is a bright yet cozy space which may be ideal as a hangout for teenagers, or elderly family members. A beautiful courtyard separates the home from the carport, which has an attached 2 story office and art studio. It's easy to imagine that space turned into a guest area, since it already has a 4 piece bathroom. The yard is home to countless flowering plants and berries, including red currants, black currants, gooseberries, haskaps, sea buckthorn and others. As a result, many species of birds visit throughout the year, including, most recently, a raven. It's also worth mentioning that Ramsar designated Creston Valley Wildlife Management Area is only 5 kms away! All measurements are approximate. (id:27818)
Easy List Realty
5440 41 Highway
Grand Forks, British Columbia
This 1.53 acre riverfront has it all, 4 bed, 3 bath, pool, separate parking for the suited lower level, a single attached garage plus triple detached garage / shop. The home has an upper deck and lower patio with never ending views of the river, valley, city, and / mountains. This one of a kind property priced well below assessed value isn't likely to last long, call your Realtor to view today. No Presentation of offer until June 14, 2025 (id:27818)
Discover Border Country Realty
4602 Carlson Road
Nelson, British Columbia
For more information, please click Brochure button. Welcome to Mountain Sunset Estate – a rare 2.47-acre multigenerational retreat, just 15 mins from Nelson. This stunning riverfront property offers private access to the Kootenay River with a swim platform & boat pin. Featuring 3 professionally built homes: a 2-bed, 2-bath main residence & two self-contained guest houses—ideal for family, rental income, or hosting. 2 out of the 3 homes are ICF foundations, all accommodations have in-floor radiant heat, Hardie Board siding, vaulted ceilings, oversized windows, and private 200-amp power. “Riverview” (1800 sq ft) offers custom cedar closets, wood stove, celestial windows, in-house laundry, and 2 covered decks with river views. “Mountain View” (1536 sq ft total) features a 1-bed upper living area with clawfoot tub, vaulted ceilings, custom kitchen, hardwood floors, and a 100 sq ft private deck, with a carport/workshop below. “Laneway” (1280 sq ft) has 1 bed, 1 bath, in-floor heat, pergola, concrete patio, and a private gated entrance. Positioned for year-round sun, this is a gardener’s paradise with ample space for recreation, gatherings, or a hobby farm. Two gated entrances, ample parking, quiet cul-de-sac, low taxes, and peaceful surroundings make this estate truly one of a kind. Enjoy stunning sunsets, river breezes, and the peaceful harmony of nature—this is more than a home, it's a lifestyle. Don’t miss your chance to own a legacy property in the heart of the Kootenays. (id:27818)
Easy List Realty
2785 Winifred Road
Naramata, British Columbia
Experience the best of Okanagan living this summer (quick possession available) in this stunning, fully renovated home perched above the lake on sought-after Winifred Road. The majority of the home was recently renovated with a modern palette with soaring ceilings, elegant gas fireplaces, and flexible space for up to four bedrooms, offering both comfort and functionality. Step outside into a private backyard oasis designed for exceptional outdoor living. Enjoy breathtaking lake views from the saltwater pool with mechanical safety cover, unwind in the hot tub, or entertain effortlessly with the built-in BBQ area, cozy fire pit, and automated patio cover for year-round enjoyment. This home blends refined interior finishes with a resort-style exterior—perfect for those who value style, comfort, and unforgettable views. Newer Roof, AC, Furnace and Heat Pump, this house is ready for its next owner. (id:27818)
Royal LePage Locations West
880 Christina Place Unit# 21
Kelowna, British Columbia
OPEN HOUSE SUNDAY, JUNE 8th 1-3pm!!! Incredible views from this end unit townhome in the desirable Dilworth Mountain area! Monashee Peaks is a unique strata that offers high end homes with plenty of space. As you enter, you will be greeted with soaring ceilings and stunning views! Off the large foyer is a bedroom that would make a perfect office & a full bathroom. The formal dining space flows nicely into the large living area, which is built to take advantage of the gorgeous Okanagan landscape. The kitchen offers an eating nook, plenty of storage and some updated appliances. The primary bedroom is conveniently located on the main level and features a 5 piece en-suite & access to the deck. In the walk-out basement you will find 2 huge bedrooms, a family room, plenty of storage, a wine room, a full bathroom and a spa-like sauna area! This home also offers a fantastic “bonus” room over the garage – fully finished space which could be used as another bedroom, home office, gym or even an art studio. Enjoy the expansive deck, picturesque views and a low maintenance exterior! Deck is set up for a hot tub and also features electric awnings. Check out this amazing home and start enjoying the Okanagan lifestyle today! (id:27818)
Century 21 Assurance Realty Ltd
6769 Foothills Drive
Vernon, British Columbia
All-New Plumbing – April 2025! This beautifully maintained, extensively renovated 1993-built home offers incredible value with a major recent upgrade: all Poly-B plumbing has been fully replaced, and drywall professionally repaired – giving you peace of mind and lasting quality.Offering over 2,800 sq. ft. of thoughtfully designed living space, this spacious 5-bed, 3-bath home is perfect for a growing family – especially those looking to share with extended family. The ground-level in-law suite, professionally installed in 2012 (approx. $80K investment), is a standout feature. It includes added soundproofing insulation between floors and a private, no-stair entry at the side of the home with level parking right at the door. Upstairs, enjoy 1,700 sq. ft. of bright, open-concept living w/ 3bed/2 full baths, and a welcoming kitchen/family room combo featuring a cozy gas fireplace. Step outside to your covered patio, complete with a hot tub and BBQ area – perfect for year-round entertaining. Additional feature is a dedicated office or 5th bedroom at the entrance. Renovations include:• In-law suite (2012)• New flooring• Fresh interior paint• Modernized kitchen• Full Poly-B pipe replacement (2025) Located in “The Foothills” – a friendly, family-oriented neighborhood just minutes from BX Elementary School & only 15 minutes to the world-class skiing at Silver Star Mountain Resort. You’re also just 15 minutes from Vernon & a convenient 45-minute drive to Kelowna International Airport. (id:27818)
RE/MAX Vernon
1514 Marble Ledge Drive
Lake Country, British Columbia
Marble Ledge. The most exclusive street: Waterside@Lakestone, Okanagan's #1 award winning community. Custom built 4063 sq ft lake-view home. Architecture + Design v ultimate in family comfort + entertaining. Soaring wood cieling - directly to the staggering lake views. Smart kitchen w/seating for 10+ and ultimate in modern luxury appliances, Miele steam oven +Wolf range. Large counter space + hidden pantry/prep area Primary bdrm suite on the main flr w/lake views. Main flr laundry plus large office, open plan liv rm w/gas f/p. Highlights of the lower level are: 3 bdrms, 2 baths, family rm, storage, ultimate lifestyle rooms incl art studio, wine cellar, games room. Reimagine the studio into a gym, or in-law suite or 5th bedroom. 4 HVAC zones, built in speakers. Oversized 2 car garage w/ workbench area. Uppr patio is covered yr round w/ sun shades, stone gas f/p, infrared heaters, bbq +dining space for 12. Below is 2nd covered patio w/hot tub, natural rock gas fire pit for nights under the stars, a flagstone outdoor dining area and relaxing gardens. Built by the renowned Destination Homes. Includes access to the award winning amenities: The Lake Club (pool, hot tub, bbq's, gym, meeting room), Waterside Park (Dock, beach, paddle/surf lockers, loungers, tables/pavilion), The Centre Club (gym, yoga, lounge, pool, hot tub), Benchlands Park (tennis, pickleball, bball), along w/28 kms of trails + 250 acres park. Mins to airport, wineries, golf, shops, downtown Kelowna, skiing. (id:27818)
Engel & Volkers Okanagan
1993 Qu'appelle Boulevard Unit# 110
Kamloops, British Columbia
Immaculate 3 bed, 3 bath home featuring 9’ ceilings, smart upgrades, and a functional layout. The upper level offers a bright, open-concept living space with patio access, a modern kitchen with Quartz countertops, upgraded appliances, and custom Lazy Susan, plus a dining area with access to the backyard. Two bedrooms up, including a spacious primary with walk-in closet and 4pc ensuite. The lower level includes a third bedroom, 3pc bath, family room, laundry, and access to the double garage. Extras include a smart thermostat, Ring doorbell, central vac, ample storage, garden space with irrigation, and proximity to walking trails. Low strata fees and ample parking. (id:27818)
Royal LePage Westwin Realty
11718 Middleton Road
Lake Country, British Columbia
LAKE VIEWS, WOOD LAKE, KALAMALKA LAKE, WALK UP RANCHER, 4 BEDROOM, 4.5 bathrooms, 1 BEDROOM LEGAL SUITE, RV PARKING, DOUBLE CAR GARAGE, HOTTUB HOUSE! IT IS GEM in Lake Country. Located on a dead end road, amazing lake views, could be used in conjunction with legal suite and possible AirBnB Hottub House. Hard to find without buying the whole acreage. Includes Rubber Turf back yard, beautiful landscaped yard and Hottub house. Water feature and complete sounds surround sound system that will blow your mind, 120 inch drop down screen outside. Hottub house has an amazing outdoor/indoor feature using Glassed Garage doors to accommodate summer and winter enjoyment. Host friends and family in this amazing back yard. Engineered block walls give it an amazing warmth and feature built in Fireplace and lookout points for maximum enjoyment and relaxation. The main house features a large living room open all the way through to the dinning room and large kitchen. Each bedroom has a ensuite bathroom upstairs and laundry room location next to the bedrooms. Downstairs offers a den and family room with another bedroom and bathroom. Patio doors open to this amazing concrete deck and beautiful back yard, perfect for outdoor parties and socializing. The Legal Suite is a 1 bedroom open concept living room and kitchen. It has its own laundry and 2 entrances, large private covered patio. It can also be used by opening up the wall to make it part of the home. The door is framed in already. (id:27818)
RE/MAX Kelowna
957 Mt. Grady Road
Vernon, British Columbia
This home has everything you need to settle into one of the best neighbourhoods in Vernon -- at a fraction of the average cost. PLUS Sellers have just completed a brand new 33'x10' two-tiered deck all the way across the back of the home! Why? because they received many comments that the home was perfect in every way except for the back yard -- so they fixed it! This new deck transforms the back yard slope into a backyard oasis! Just bring your deck furniture and enjoy! (Isn't a great thing to leave a place better than you found it?) This home has super functionality with 3 bedrooms on the top floor and 1 office on the main floor. Note, the office has a window so could serve as a small bedroom if needed. A beautiful deck runs all along the front of the house to enjoy the City views. This home has been ""lightly used"" by the last 2 owners and well maintained. There's even a new Bosch dishwasher with the plastic wrap still in place! New paint and new lighting. New storm door. Double garage and 3 exterior parking spots as well as tons of street parking. You just need to unpack! (id:27818)
Coldwell Banker Executives Realty











