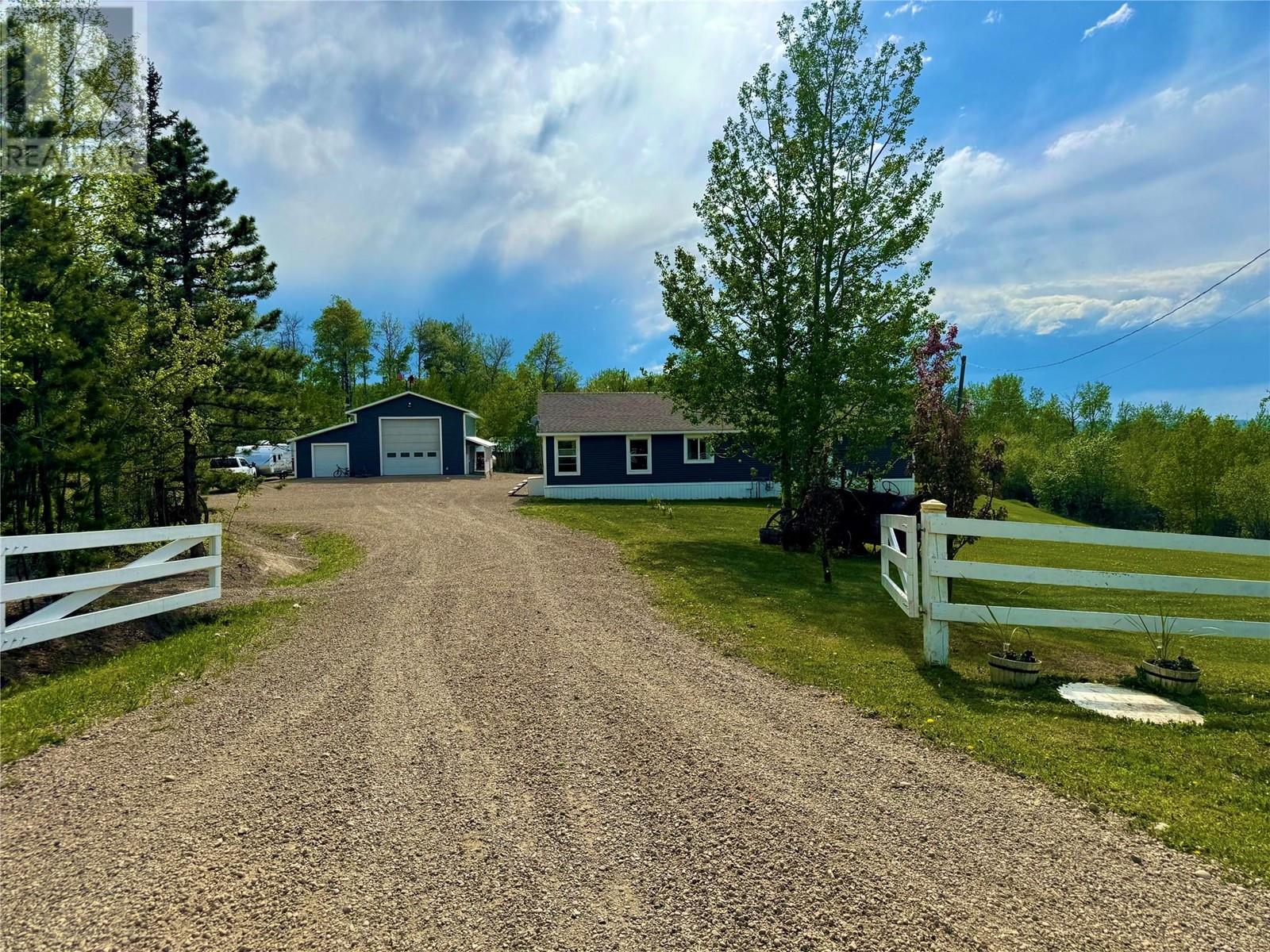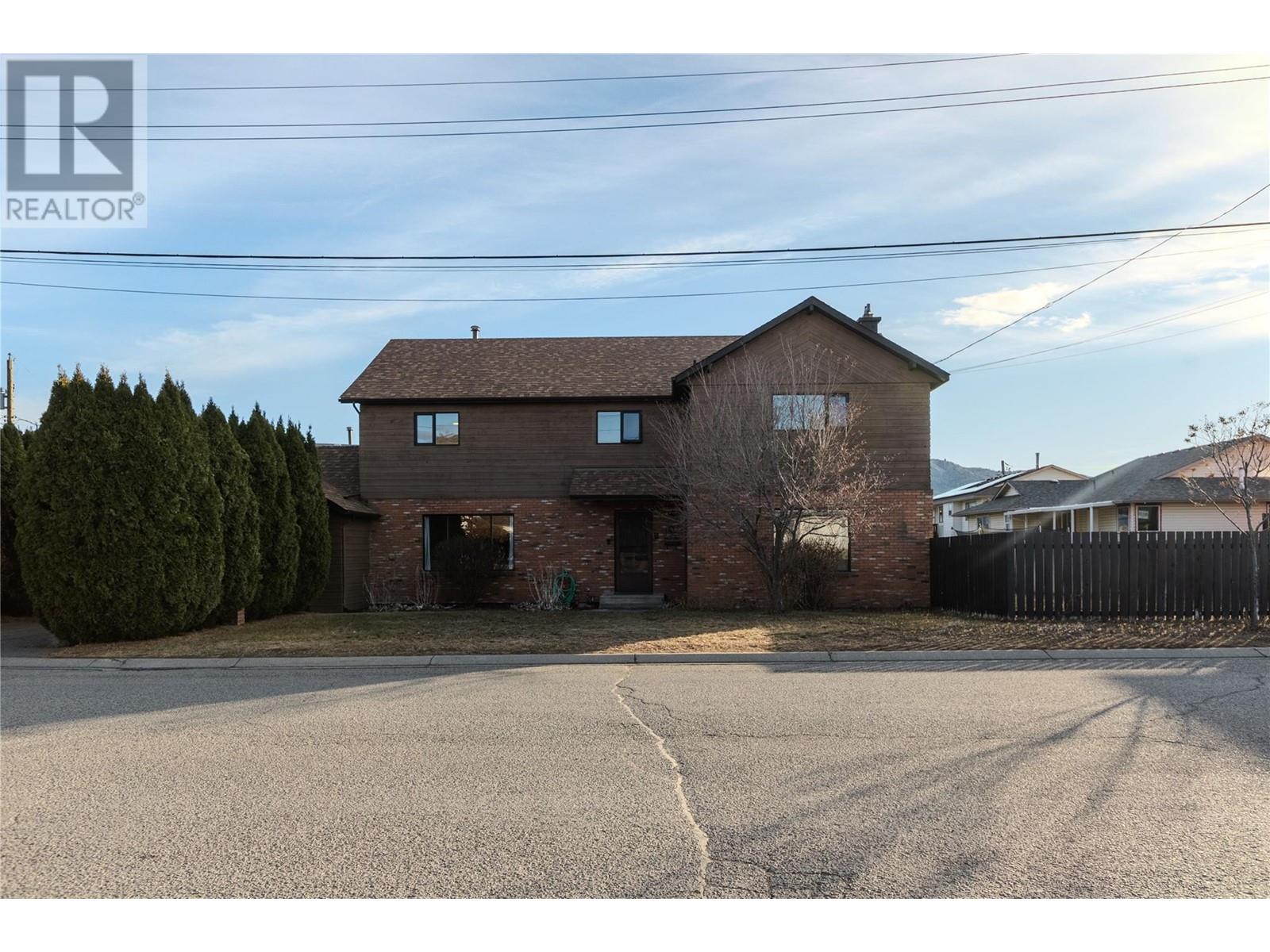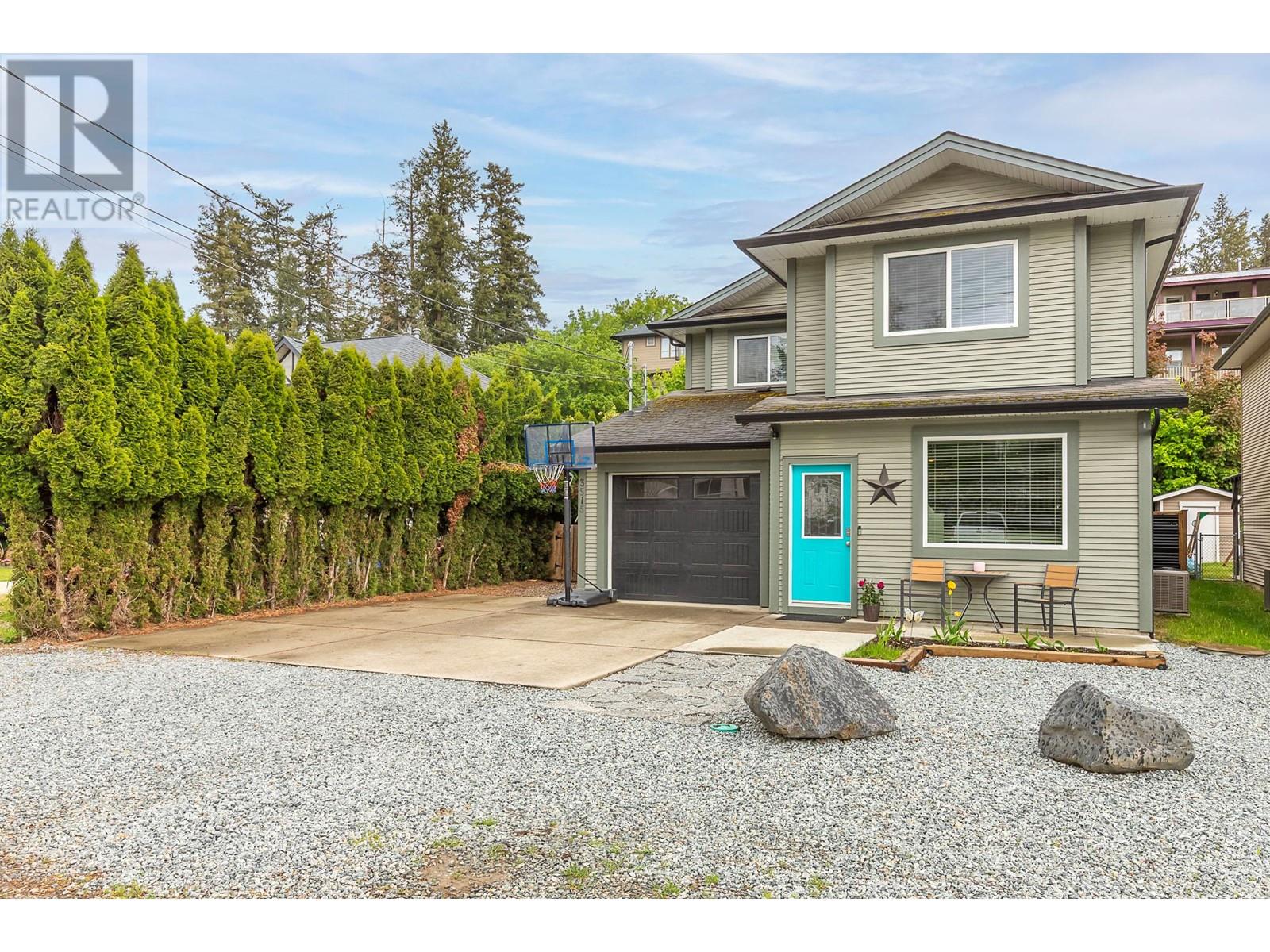2383 Heffley Louis Creek Road
Kamloops, British Columbia
A stunning private 22.8 acre estate nestled in the scenic beauty of Hefley Creek, British Columbia. Set on a gently rolling landscape, and only 15 mins from world-class skiing at Sun Peaks; this one-of-a-kind estate offers the perfect blend of tranquility, recreation, and convenience. The custom-built principal residence showcases quality craftsmanship and thoughtful design, blending rustic charm with modern comfort. This home offers 4 bedrooms, 3 bathrooms, several gathering areas and expansive windows that bring the outdoors in, offering stunning views of the surrounding landscape. Whether you’re relaxing fireside or entertaining guests on the large deck, this home offers year-round enjoyment. In addition to the main home, the property includes a rustic one room cabin ideal for guests, or extended family. Multiple outbuildings enhance the property’s functionality and charm, including shop with woodworking loft and a private tennis court and a clubhouse—perfect for gatherings or recreational use. Two water sources from a well and gravity fed stream and septic system installed. Recently installed lithium battery system. Outdoor enthusiasts will love the proximity to Hefley Lake for fishing and paddling, endless trails for hiking or horseback riding, and easy access to skiing, biking, and more at Sun Peaks. All of Kamloops’ amenities — schools, shopping, and health care — are within a 30-minute drive, making this property the ideal mix of seclusion and accessibility. Whether you’re seeking a family home, vacation getaway, or legacy property, this unique acreage offers an exceptional opportunity to live the B.C. lifestyle to the fullest. Don’t miss this rare offering — country living with unmatched convenience and recreation at your doorstep. (id:27818)
RE/MAX Real Estate (Kamloops)
RE/MAX Alpine Resort Realty Corp.
6769 Foothills Drive
Vernon, British Columbia
All-New Plumbing – April 2025! This beautifully maintained, extensively renovated 1993-built home offers incredible value with a major recent upgrade: all Poly-B plumbing has been fully replaced, and drywall professionally repaired – giving you peace of mind and lasting quality.Offering over 2,800 sq. ft. of thoughtfully designed living space, this spacious 5-bed, 3-bath home is perfect for a growing family – especially those looking to share with extended family. The ground-level in-law suite, professionally installed in 2012 (approx. $80K investment), is a standout feature. It includes added soundproofing insulation between floors and a private, no-stair entry at the side of the home with level parking right at the door. Upstairs, enjoy 1,700 sq. ft. of bright, open-concept living w/ 3bed/2 full baths, and a welcoming kitchen/family room combo featuring a cozy gas fireplace. Step outside to your covered patio, complete with a hot tub and BBQ area – perfect for year-round entertaining. Additional feature is a dedicated office or 5th bedroom at the entrance. Renovations include:• In-law suite (2012)• New flooring• Fresh interior paint• Modernized kitchen• Full Poly-B pipe replacement (2025) Located in “The Foothills” – a friendly, family-oriented neighborhood just minutes from BX Elementary School & only 15 minutes to the world-class skiing at Silver Star Mountain Resort. You’re also just 15 minutes from Vernon & a convenient 45-minute drive to Kelowna International Airport. (id:27818)
RE/MAX Vernon
13167 Mckinnon Way
Dawson Creek, British Columbia
Country Comfort with Modern Touches – Ranch Style Home on a Dream Property -Welcome to your perfect escape and beautifully maintained ranch-style home nestled on a stunning property that blends comfort, functionality, and breathtaking views. With every feature thoughtfully designed for relaxed rural living, this property is truly a rare find. This warm and inviting ranch-style home with a practical layout and cozy, charm Bright, open living spaces perfect for family life or entertaining with a gourmet kitchen and Island , 3 large bedrooms , 2 bathrooms &large laundry room , all offering warm and inviting tones . Step outside onto an expansive deck to enjoy stunning views and peaceful sunsets. Then onto the Ultimate Shop & Man Cave the custom shop has room for tools, toys, and all your projects & Includes a finished man cave ( with bathroom)the ideal space to unwind, entertain, or watch the big game. Also, just a stone through from the house there is a fully equipped all-seasons cabin — perfect for guests, rental income, or your private retreat. For the gardener there is also a greenhouse and garden space and never a worry about running out of water as there are 2 cisterns. Gorgeous natural views , and trails all throughout the tress of this picture-perfect property. Paved road all the way to your doorstep – no gravel, no mess, just convenience and comfort Whether you’re looking to escape the city, start a hobby farm, or simply enjoy country living with all the amenities, this property checks every box. Call soon to book your private showing and see why this home won’t last long! (id:27818)
Royal LePage Aspire - Dc
1515 Lethbridge Avenue
Kamloops, British Columbia
Spacious 6-Bedroom Family Home in Prime Location! This beautifully updated 6-bedroom, 3-bathroom home offers the perfect blend of modern comfort and convenience. Nestled on a family-friendly street, it's just minutes walking to the local school, making it an ideal choice for families. Inside, you'll find tasteful updates throughout, including refreshed flooring, updated finishes, and a bright, open living space. The fully fenced backyard provides privacy and a safe space for kids and pets to play. With its central location, you're close to parks, shopping, and all essential amenities. Don't miss this opportunity to own a turn-key home in a sought-after neighborhood! (id:27818)
Real Broker B.c. Ltd
6438 Dallas Drive
Kamloops, British Columbia
Welcome to this well-maintained basement entry home nestled on a generous quarter acre lot in the family-friendly neighbourhood of Dallas. The main floor offers a bright, functional layout featuring three large bedrooms, including a spacious primary suite with its own private ensuite, plus a full main bathroom. Step out onto the back deck and enjoy views of the expansive backyard—perfect for kids, pets, or entertaining. Downstairs, the lower level boasts a large family room, a full bathroom, laundry area, and two separate entrances, offering excellent suite potential or space for multi-generational living. Direct access to the two-car garage provides added convenience. The home has seen recent updates to the siding and roof for peace of mind. Curb appeal shines with a low-maintenance front yard and an exposed aggregate driveway offering ample parking for RVs, trailers, and all your toys. A standout feature of this property is the impressive 736 sq ft detached shop, complete with an overhead door and 30 amp service—ideal for hobbyists, mechanics, or extra storage. Don't miss your chance to own a home with room to grow in one of Kamloops’ most desirable communities. (id:27818)
Royal LePage Kamloops Realty (Seymour St)
3515 Jackson Avenue
Armstrong, British Columbia
Where the Perfect Location Meets the Perfect Home! Welcome to this fantastic 3-bed, 2.5-bath family home located on a quiet, family-friendly street in beautiful Armstrong, BC. Just minutes from downtown Armstrong, the IPE fairgrounds, & within walking distance to primary & secondary schools, parks, & the community pool—this home truly offers the best in convenience & lifestyle. The primary bedroom is located on the main floor & features a private 4pc en-suite, offering comfort & functionality. Main floor also offers kitchen, dining & living rooms & a 2pc powder room. 2 additional bedrooms, spacious family room & a full 4pc bathroom are on the upper level. The home is equipped with a security alarm system & boasts low-maintenance landscaping—perfect for busy families or anyone looking to enjoy more & maintain less. Step outside to a fully fenced backyard designed for the active family, with a concrete patio that’s ideal for relaxing or entertaining. There’s ample parking, including RV & boat parking, & a 3-foot crawl space for all your storage needs. Whether you're planting garden beds, watching the kids play, or letting the pup run free, the outdoor space offers something for everyone. This is a wonderful opportunity to own a well-appointed home in a thriving community. Don't miss your chance to call this Armstrong gem your own—schedule a viewing today! (id:27818)
Real Broker B.c. Ltd
2035 Princeton Summerland Road
Princeton, British Columbia
The perfect combination of serenity and opportunity. This gorgeous 200-acre Princeton farm features a charming 3-bedroom, 2-bathroom 1900 sqft home, a large shop, and breathtaking natural beauty. The main residence provides 3 large bedrooms, a farm styled chef’s kitchen and a stunning family room with a wood burning stove and windows that allow the natural light and natural beauty to pour in. The 36-foot by 36-foot shop, with an attached 12 by 36 RV cover, offers the perfect space for all of your toys and all of your projects. The land is predominantly flat and usable, with multiple fields ideal for farming, grazing, or recreational activities. The farm comes with two water licenses, and it also includes a game farm license with nearly an acre of game farm fenced pen. Located less than 20 minutes from Princeton city centre, this farm provides a rural lifestyle with easy access to urban amenities. Farms like this rarely come to market. Whether you're looking to farm or simply enjoy the peace of nature, this property is ready to fulfill your dreams. Don’t miss out on this rare opportunity—schedule a private tour today! (id:27818)
Canada Flex Realty Group
2618 Strathcona Avenue
Tulameen, British Columbia
Wonderful opportunity to own a home on a highly desirable corner lot on Strathcona Avenue, in Tulameen BC. This charming three-bedroom, one-bathroom home is filled with natural light and is conveniently located within a short walk of both the beach at Otter Lake and the local General Store. This property also offers direct access to the Kettle Valley Trail (KVR) right across the street. You'll appreciate the alley access and the spacious, private yard. For those cooler evenings, there's a wood stove to keep things warm and cozy, and a handy attached 6x8 storage space. Located in Tulameen BC, just a convenient 3.5-hour drive from the lower mainland, this property is a fantastic recreational destination for all seasons. (id:27818)
Century 21 Horizon West Realty
6518 Blackcomb Way
Vernon, British Columbia
Welcome to 6518 Blackcomb Way—an exceptional rancher with a daylight walkout basement in the desirable Foothills! The main floor features 2 bedrooms and 2 bathrooms, an open-concept layout with a spacious kitchen, oversized island, pantry, and a cozy 3-sided fireplace. Great sized fully covered deck for all your summer entertaining! Downstairs you’ll find a bright, beautifully finished 1-bedroom legal suite—ideal for multi-generational living or rental income. The driveway wraps around to provide level access to the suite and plenty of parking for all your vehicles, toys, or guests. The oversized yard is one of the largest in the area, with room for a pool, gardens, or even a detached shop. Enjoy stunning lake views, privacy with only one neighbor, and direct access to the Grey Canal trail—perfect for outdoor enthusiasts. This is a rare offering in a fantastic neighborhood! (id:27818)
Royal LePage Downtown Realty
4512 48th Street
Canyon, British Columbia
Are you looking for an acreage property that is set up for you to have a hobby farm? Look no farther, this 9.85 acre property in Canyon may be just the one for you. The Owners have loved it for many years, now is the time for you to create new memories. This was the original homestead in the area so the history runs deep with this home and property. There have been upgrades done over the years, bring your ideas to make this house your own style and flair. The views are endless from the 16' x 16' sundeck, whether you are mountain gazing looking for wildlife or just enjoying the Valley views, we are confident you will spend your relaxation time out here. An added bonus is a small guest cottage that's terrific for family or friends that come to visit. There is also a workshop, an 18x24 ft barn, a 20x20 hay shed, a 30x45 ft implement shed, another 50x20 barn, a chicken coop, and other outbuildings and sheds. The property is fenced and cross fenced, with 3 separate pasture areas, and yet you still have the back half of the property to grow hay or alfalfa. The best part of all though is that this property has both domestic and irrigation rights from North Canyon Improvement District. The Owners have had horses, sheep, chickens and more over the years, if this is your dream too then call your REALTOR ? for all the details! (id:27818)
Century 21 Assurance Realty
801 Alpine Terrace
Kamloops, British Columbia
801 Alpine Terrace offers a prime location between Batchelor Heights & Westsyde, just 5-10 minutes from shopping, schools, parks & the Dunes Golf Club. Plus, it's on the City Bus Route. This well-maintained 3-bedroom home has been thoughtfully updated over the past 6 weeks. Key features include a 2-piece powder room on the main floor with a washer/dryer & laundry sink. Upstairs, you'll find a 4-piece bath, while the spacious primary bedroom boasts a 4-piece ensuite & large walk-in closet. The upper covered deck offers a beautiful eastern river view, perfect for relaxing or entertaining. The main floor is open & bright, with a spacious living & dining area, plus a cozy family room with a gas fireplace. The kitchen, with stainless steel appliances, flows into the family room & provides direct access to the attached 2-car garage leading to a 14x8 covered patio. The unfinished daylight basement includes a shower stall, with rough-ins for a sink & toilet, offering future expansion potential. Parking is a standout, with ample space for multiple vehicles & an RV. Along with the 22x20 attached garage, there's a paved 20x13 spot on the east side, a 60x11 RV area on the west, & an additional paved 25x20 apron in front. Don’t miss the full list of features & updates—quick possession available! (id:27818)
Engel & Volkers Kamloops
387 Mugford Road
Kelowna, British Columbia
Step into this beautifully updated 4-bedroom, 2-bathroom half-duplex home featuring extensive renovations, newer paint throughout, and updated landscaping that enhances its curb appeal. Enjoy outdoor living on the large deck that overlooks the spacious, fully fenced yard—perfect for kids, pets, and gatherings. The main level offers two bedrooms, while the lower level boasts a separate entry to a 2-bedroom in-law suite with its own laundry room, ideal for extended family or rental income. The suite is currently tenanted by an excellent long-term tenant, providing immediate value. Additional highlights include a carport, 2 storage sheds, and brand new ductless mini-split systems being installed for efficient and modern cooling. Don’t miss this incredible opportunity to own a move-in ready home with great value and income potential! Walking distance to schools, parks and shopping. (id:27818)
Oakwyn Realty Okanagan-Letnick Estates











