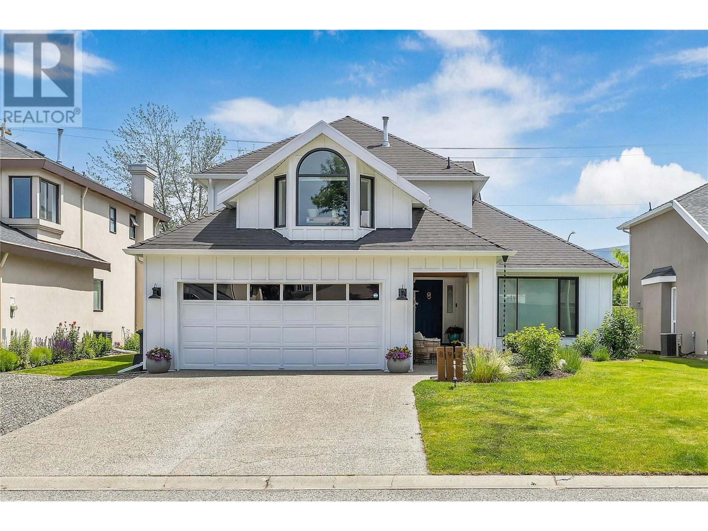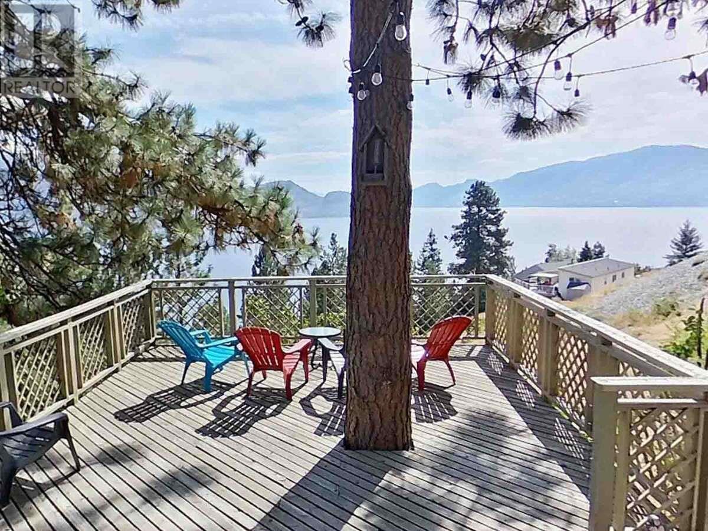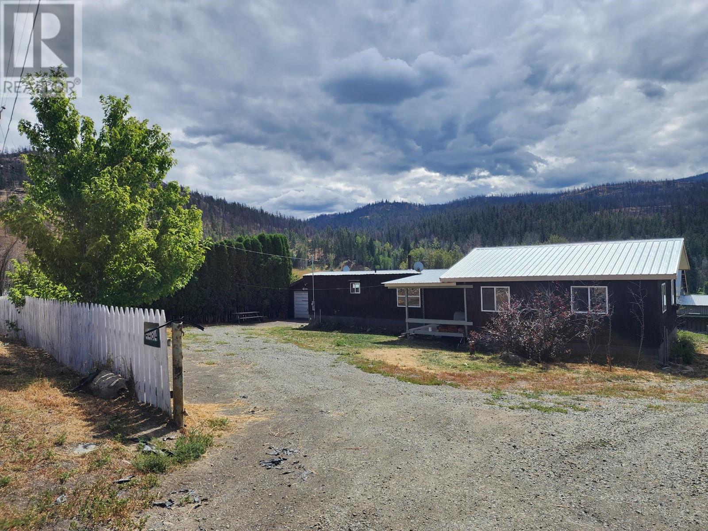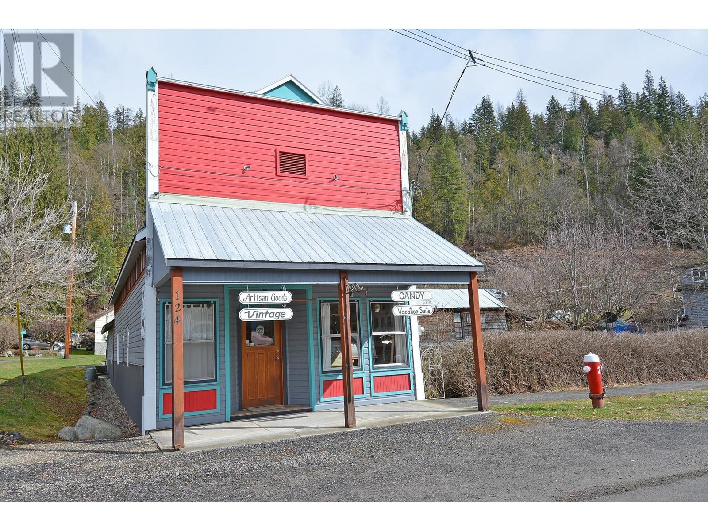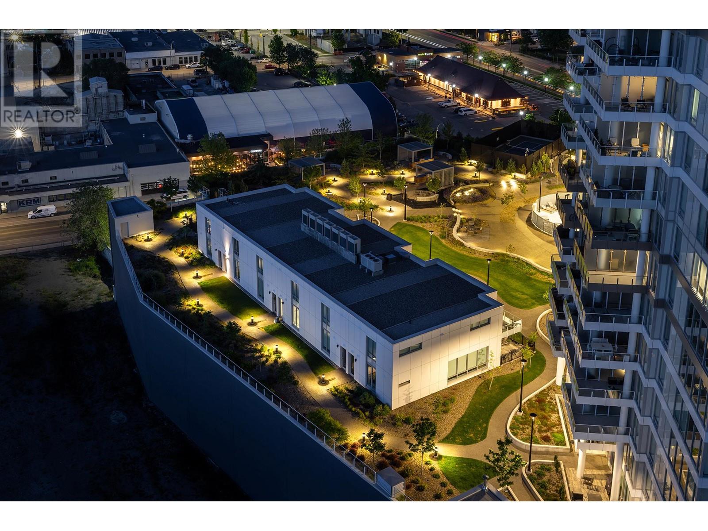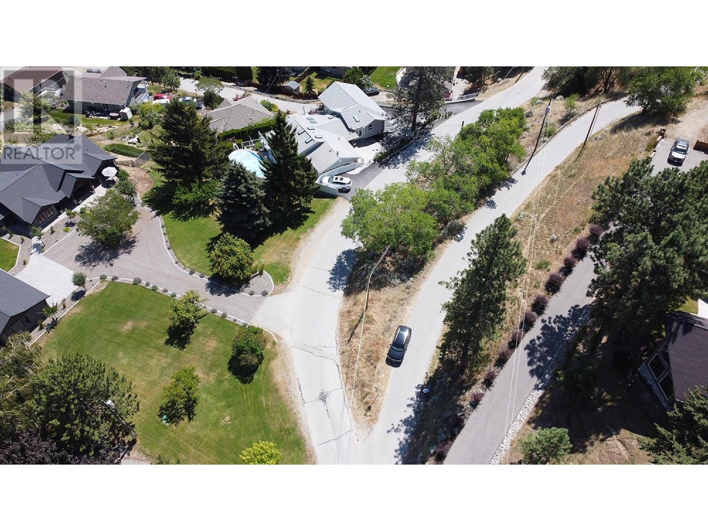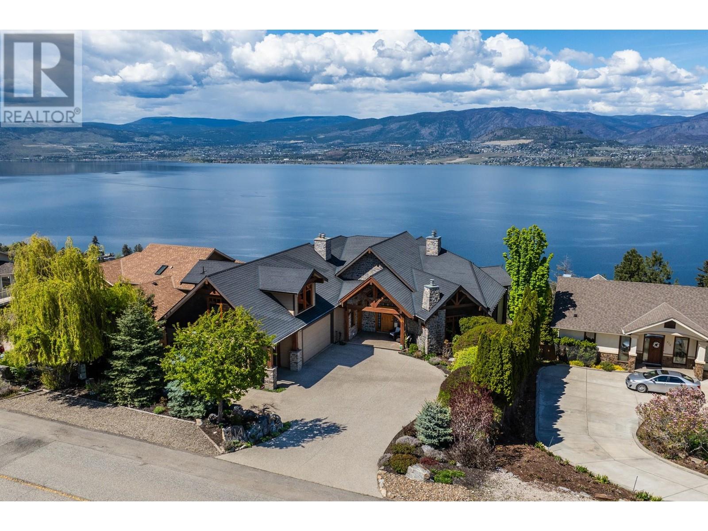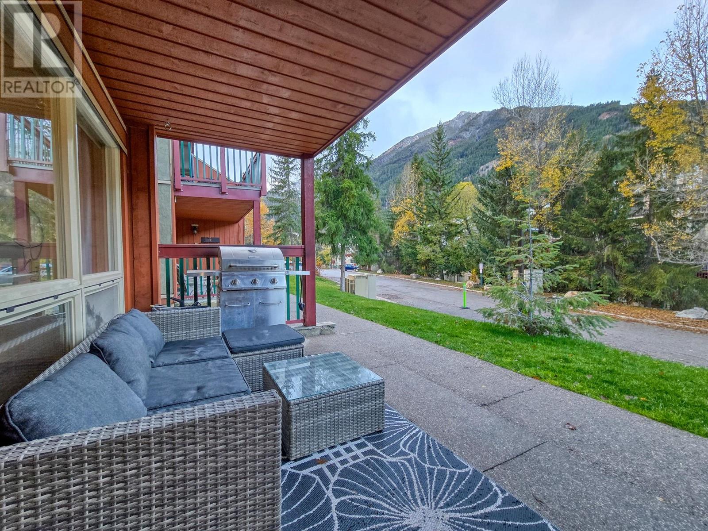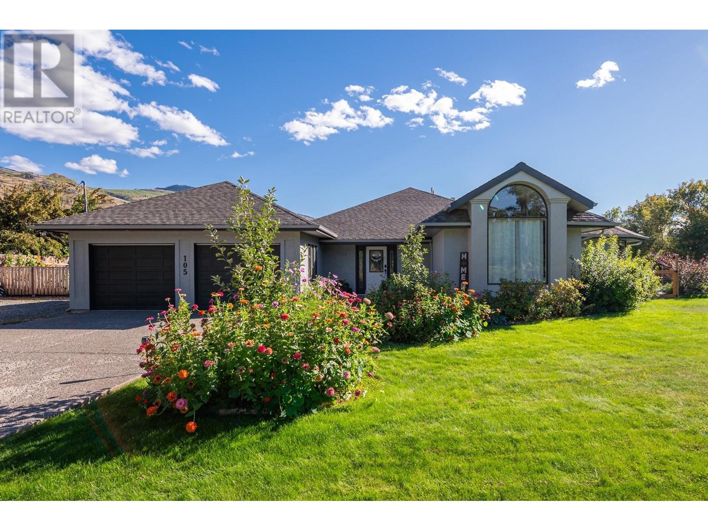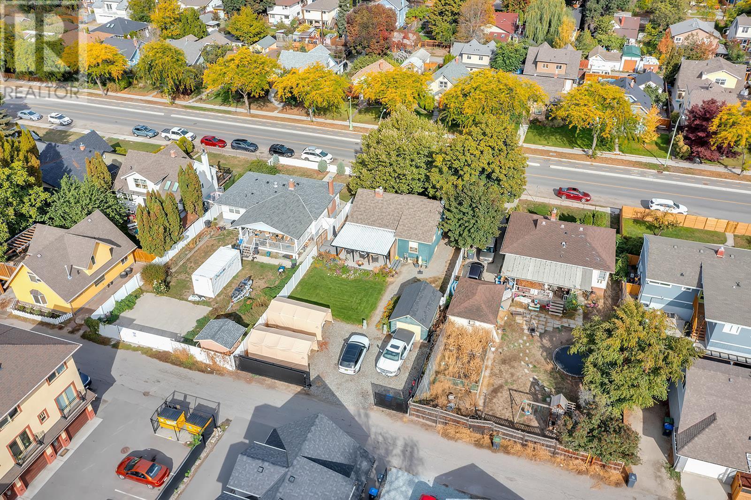892 Mission Springs Crescent
Kelowna, British Columbia
Welcome to your dream home in the Lower Mission! This stunning 5-bed, 2.5 bath home boasts many modern updates and is only a stone's throw from Rotary Beach! As you step up to the home, you will be greeted by a full exterior makeover complete with new gutters and soffits, fresh paint, and a 6' cedar privacy fence. The main level features an updated kitchen with Brazilian granite countertops and S.S. appliances. Spend evenings watching Netflix in the private family room equipped with a gas F/P. Outside, the backyard oasis awaits, perfect for al fresco dining or grilling on the natural gas BBQ. The dining area flows seamlessly into the formal living room, creating an ideal space for gatherings with family and friends. This floor also features a bedroom, powder room, spacious laundry room and access to the double car garage. The upstairs primary suite is a retreat, offering a tranquil oasis fitted with a luxurious ensuite bathroom featuring a spa-like shower. 3 additional well-appointed bedrooms provide plenty of space for family members or guests, with a full-sized bathroom to share. Conveniently located in a highly sought-after neighborhood, this home offers easy access to a plethora of amenities including beaches, parks, and top-rated schools. With its unbeatable central location and impressive updates throughout, this property presents a rare opportunity to experience urban living at its finest. Don't miss out on making this your new home sweet home! (id:27818)
Fair Realty (Kelowna)
5821 Atkinson Crescent
Peachland, British Columbia
For more information, please click Brochure button. Stunning Lakeview house without traffic or wires. Renovations 2022. Driveway expanded for more parking/RV 2024. House with 3 Private Entrances! 5 bedrooms, 4 full baths, 2 full kitchens + kitchenette, 3 sets washer/dryers, 2,861 sqft. 0.28 Acres. Endless opportunities for families or guests. Main level - impressive open concept space. 3 bedrooms, 2 full baths, master bedroom with ensuite & private balcony, a balcony off the spacious kitchen with sit-up island has ample storage, stunning walnut hardwood floors and stairs that highlight the cozy sunken living room, dining room, washer/dryer, 2 balconies, private entrance. Lower level - flex/bedroom, recreation room, full bath custom shower, double-sink vanity, walk-in closet, custom summer kitchen with quartz countertops, living space with gas fireplace, all new appliances, washer/dryer, patio deck, connected to Main level via feature staircase and also has a private entrance. Also in Lower level - studio space, 1 bedroom with living space, walk-in closet, full bath, kitchenette, washer/dryer, patio deck, also has a private entrance. Peachland lake views at their finest! Central Okanagan views extend to the South Okanagan mountains wrapping Rattlesnake Island. In the heart of the Okanagan Wine Country, this house is in a quiet & peaceful neighborhood. Only 2 mins drive to Beach Ave/downtown Peachland. (id:27818)
Easy List Realty
Lot A Outlook Road
Grand Forks, British Columbia
A RARE FIND - This is as good as it gets. This GEM held by the same family for over 50 years, Properties with this pedigree and history don't come along that often. Close to the downtown area of Grand Forks will tick all the boxes for the up-and-coming homesteader. Groomed 11.95 AC lot will have you impressed. Situated on a gentle slope of an alluvial fan with excellent soil conditions. Lots of potential for a home with a view, and perhaps a shop with a suite and a cash crop for those with a green thumb. Irrigation district hooked up for water supply. Close to schools, highway access, shopping, doctors, hospital, churches, parks, hiking trails, arenas, rec centers, downtown amenities. Property location is at a street corner on the outskirts of town. Loads of road frontage on two public roads creates even more options. Check it out before it is gone. (id:27818)
Chamberlain Property Group
4484 Yd Ranch Road
Ashcroft, British Columbia
Discover the perfect blend of outdoor adventure and peaceful living. This charming 1.27-acre property nestled in the serene YD Ranch community is just a short 15-minute drive from Ashcroft, offering the best of both worlds: rural tranquility with easy access to town amenities. Enjoy the privacy and freedom of over an acre of fully fenced land. The two-bedroom home with a den provides ample space for relaxation and entertaining. Utilize the various outbuildings for storage, workshops, and the large detached shop is great for those projects you always wanted to do. Outdoor enthusiasts will enjoy Hunting and fishing opportunities right at your doorstep with Barnes Lake just down the road and lots of crown land to explore. This property offers an idyllic setting for those seeking a quiet and peaceful lifestyle. Whether you're an avid outdoorsman, a hobbyist, or simply looking for a place to call home, call today to book your private showing. (id:27818)
RE/MAX Real Estate (Kamloops)
124 Lake Avenue
Silverton, British Columbia
Residential/Commercial home on large (100’ x105’) property with potentially enough room for a second build. This property features a 12 x 19 commercial space with solid oak flooring and high ceilings to operate a small business, or to use as your personal living space. Attached to the commercial space is a cozy and cheerful two bedroom residence, with solid hardwood, tile bathroom, woodstove and clawfoot tub. At the rear of the building is a separate entrance studio suite suitable for a short term or long term rental. This historic building has been tastefully and extensively renovated in 2017, with new plumbing and electrical by local contractors, 90% new windows, solid hardwood throughout. Property has a workshop, lots of parking, excellent sun exposure, long growing season and good soil. Silverton village water is unchlorinated and excellent. Move in ready to enjoy a Slocan Lake summer, furnished even, if you wish. (id:27818)
Coldwell Banker Rosling Real Estate (Nelson)
1181 Sunset Drive Unit# 411
Kelowna, British Columbia
Welcome to luxury living at ONE Water Street, located in the vibrant heart of downtown Kelowna. This 3 bed townhome offers a modern and inviting space featuring warm wood tones and a neutral color scheme. Upstairs, you'll find 3 bedrooms, including the spacious primary suite complete with a private patio, ensuite bath, walk-in closet. Standout features of this townhome include the custom California Closets and the Control4 Smart Home system, which allows for automated controls for window coverings, speakers, heating, cooling, security plus more. As part of the ONE Water Street community, you'll have access to the resort-style amenities. Enjoy 2 outdoor swimming pools (including lap and family pools), a relaxing hot tub, BBQ area, cozy fire pits, a dedicated dog park, a pickleball court, a fitness center, yoga room, lounge, guest suite and a business center for your professional needs. Parking is a breeze with 2 conveniently located secure parking spots, plus the largest storage unit in the complex, complete with high ceilings to accommodate all of your storage needs. The location couldn't be more ideal, just steps away from the beach, Yacht Club, Prospera Place, a plethora of restaurants, cozy coffee shops, and all the amenities you could ask for. Situated on the coveted 4th floor amenities level, enjoy added security and the convenience of lock-and-leave living or convenient access to the pool and outdoors. Pet and rental friendly, massive storage room, and NO GST! (id:27818)
Royal LePage Kelowna
Lot 36 Tamarac Avenue
Kaleden, British Columbia
Nestled in the serene and picturesque community of Kaleden, this stunning .73-acre residential lot offers the perfect canvas to build your dream home. Surrounded by natural beauty, the lot boasts breathtaking lake views, providing daily spectacles of glistening waters and serene sunsets over Skaha Lake, just a short walk away. Bring your creative ideas and build the home of your dreams. Kaleden's peaceful community offers a charming, small-town atmosphere while being conveniently close to Penticton, providing access to shopping, dining, and entertainment. For more info, contact LR. (id:27818)
RE/MAX Wine Capital Realty
3699 Capozzi Road Unit# 1007
Kelowna, British Columbia
Experience unparalleled lakeside living at Aqua Waterfront Village, a premier development by the award-winning Mission Group. This brand-new, SW-facing 2-bed + den, 2-bath residence offers 1,149 sq. ft. of elegant interior living complemented by an expansive 1,000+ sq. ft. patio perfect for entertaining while soaking in Okanagan Lake views. Designed with sophistication and simplicity, this residence features a bright, open floor plan with calming neutral tones. The chef-inspired kitchen showcases modern flat panel cabinetry, polished quartz countertops, a stunning waterfall island, & stainless-steel appliances. The primary suite is a serene retreat, boasting lake views, a custom walk-through closet, & a spa-like 4-piece bath with a glass-enclosed shower. Thoughtfully positioned bedrooms on opposite sides of the home enhance privacy, while premium upgrades throughout elevate the luxury feel. Residents enjoy resort-style amenities, including a fifth-floor podium with a pool, hot tub, firepit enclaves, BBQ area, & a two-story fitness centre. Additional conveniences include a fireside lounge, bike storage & wash station, dog wash, & exclusive access to the Aqua Boat Club. Nestled in the heart of Lower Mission, Aqua Waterfront Village is just steps from coffee shops, restaurants, breweries, boutique shopping, & Kelowna’s best beaches. Two side-by-side parking stalls located closest to the elevator (1 stall features an EV charger) and one storage locker included. NO GST. (id:27818)
Unison Jane Hoffman Realty
414 Okaview Road
Kelowna, British Columbia
Enjoy breathtaking lake views and unparalleled craftsmanship. Located in the sought-after Upper Mission, this Worman-built masterpiece offers an exquisite blend of luxury, comfort, and stunning lake views from nearly every level. With 6 beds and 6 baths, this exceptional home is a testament to fine craftsmanship and thoughtful design. The main level impresses with soaring vaulted ceilings, rich woodwork, and an open-concept layout that perfectly frames the panoramic views. The timeless kitchen is a chef’s dream, featuring Sub-Zero and Wolf appliances, a pot filler, instant hot water, and a butler’s pantry with a separate sink and wine fridges. Step outside to a covered deck with powered screens and a hot tub, ideal for year-round enjoyment. Retreat to the bright primary suite, where floor-to-ceiling windows showcase the lake, and a cozy fireplace creates a warm ambiance. The spa-inspired ensuite is pure luxury with in-floor heating, a steam shower, and a jetted tub. The lower level is an entertainer’s paradise, boasting polished concrete radiant heated floors, a spacious media/family room, 4 beds, and 3 baths—all designed to capture the lake’s beauty. Additional features include a wine room, a beautifully terraced garden, a triple garage with heat pump A/C, powered RV parking, and a separate living space above the garage—perfect for a nanny suite, studio, or office. Pool installation is possible at the walk-out garden level. Must be seen to be fully appreciated. (id:27818)
Unison Jane Hoffman Realty
2030 Panorama Drive Unit# 306
Panorama, British Columbia
BRING AN OFFER!!! READY TO SELL!!! *NO RENTAL RESTRICTIONS* No residency requirement! You don't have to be in the resort rental pool! You don't need a RDEK STR license! Rare opportunity to get into the lower village at an affordable price point, but with a unit that isn't 40+ years old (this building was rebuilt in 2009). Steps away from the 'people mover gondola' and the General Store and Jack Pine Pub, #306 puts you in the perfect location! The strata fees cover all utilities. Whether it is personal use, full time living, or income generation, this versatile unit has you covered. Some nice views from your patio, perfect to BBQ and relax. Full access to Panorama pools and hot tubs, four seasons of fun. Start making memories! Don't miss out on this one! (id:27818)
Mountain Town Properties
105 Puett Ranch Road
Kamloops, British Columbia
Situated on a stunning half-acre waterfront lot in Rayleigh, this unique home with an inground pool & self-contained suite feels more like a private retreat. Over 2300 sqft on the main level boasts 4 bedrooms, 3 bathrooms, a spacious kitchen that opens to a bright dining area, and a cozy living room with a wood-burning fireplace. Step out to the patio to enjoy the pool in your private yard. The primary bedroom offers an ensuite + soaker tub and plenty of closet space. Downstairs, a self-contained suite (currently a successful Airbnb) offers flexibility for family or income potential. Additional space on the lower level is perfect for a playroom, gym, or media room. The large lot has room for all your toys with a double garage and ample exterior parking. Updates incl furnace & AC (2022), roof (2021), and pool pump, filter + tension cover for winter safety. Enjoy winter walks along the river, proximity to Sun Peaks (30 min) and the elementary school within walking distance. (id:27818)
Royal LePage Westwin Realty
789 Sutherland Avenue
Kelowna, British Columbia
Public Remarks This impressively updated home offers development potential and is a fantastic investment opportunity. It features beautiful hardwood flooring throughout the main level, with ample windows that bring in plenty of natural light. The kitchen boasts a high-end stainless steel appliance package, chic tile backsplash, butcher block countertops, and a wine fridge. The open-concept dining room provides access to a covered patio, hot tub area, and backyard through glass sliding doors. The spacious living room includes a fireplace, while the main level also features a nice-sized primary and secondary bedroom with a 4-piece bath. The lower level includes a 2-piece bath, laundry area, and unfinished space. Outside, the large yard offers plenty of parking, a shed, and laneway access. Additionally, two side-by-side houses are available, presenting a prime development opportunity to rebuild and create up to 10 townhouse units—ideal for developers or investors looking to maximize value. (id:27818)
