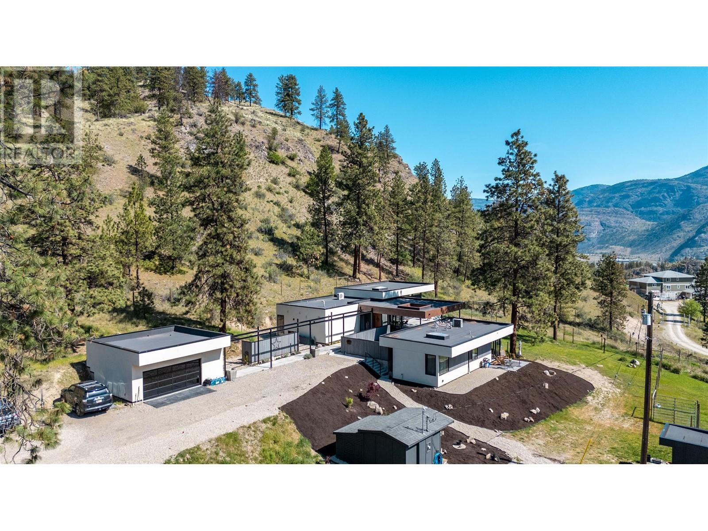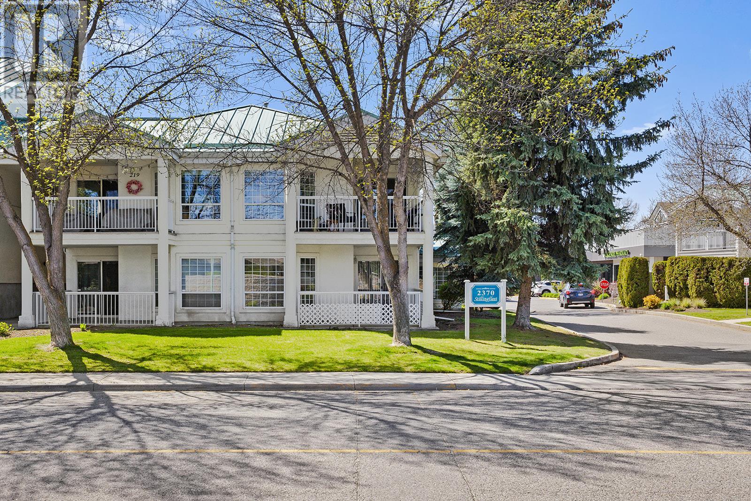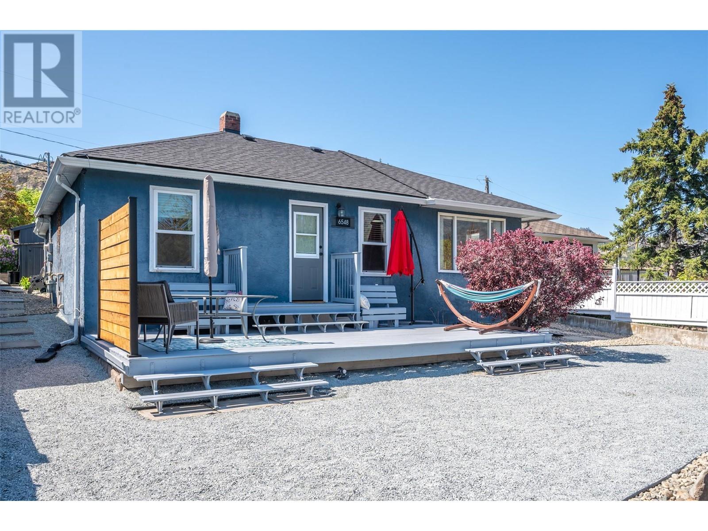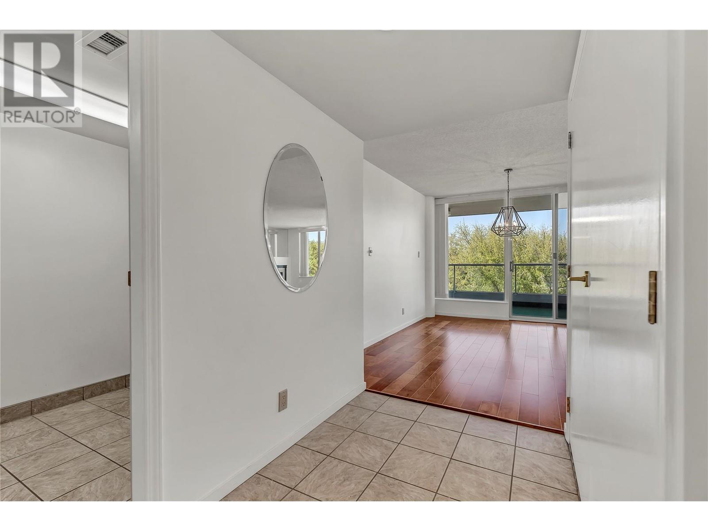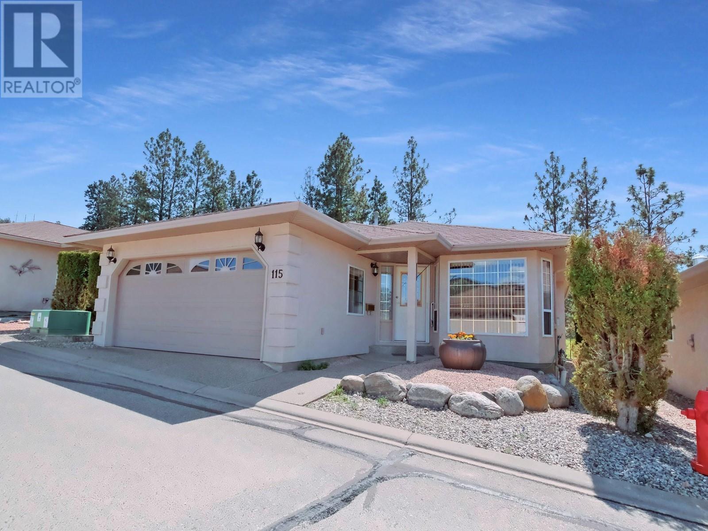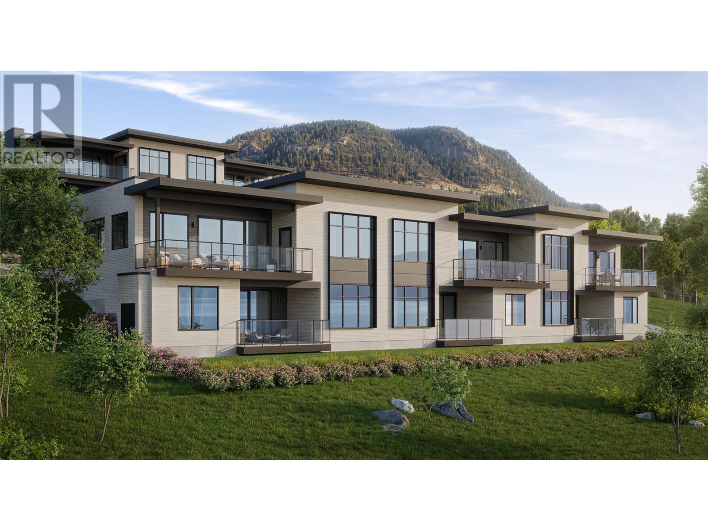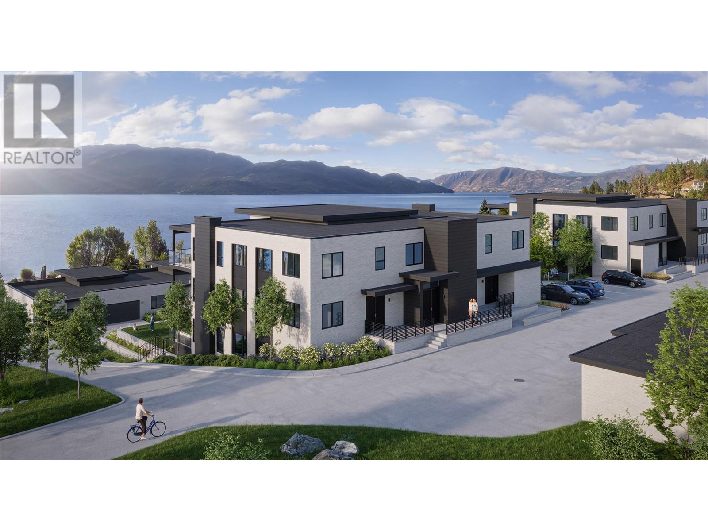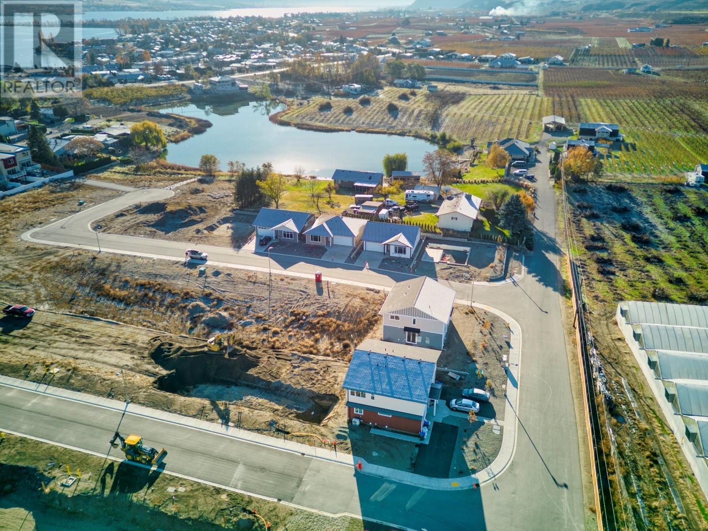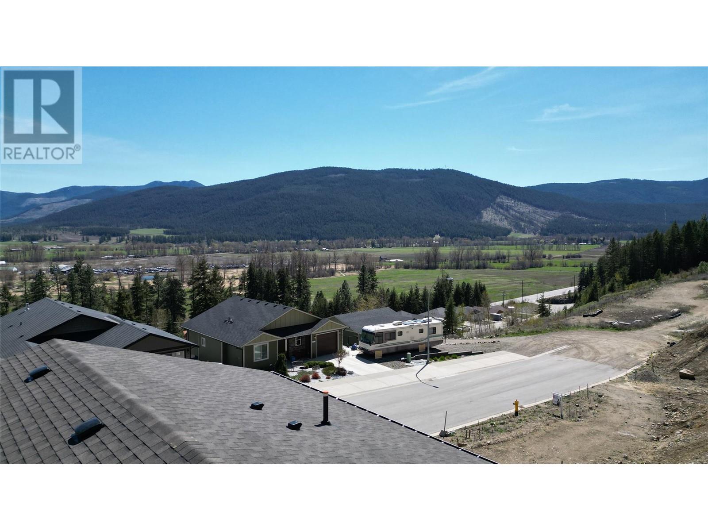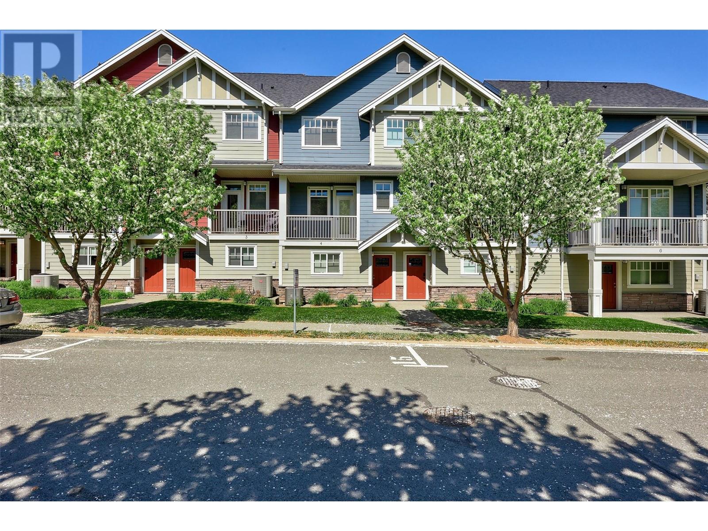18 Chardonnay Court
Osoyoos, British Columbia
Welcome to 18 Chardonnay Court — a custom 5-bedroom, 3,800 sq/ft home perched on Osoyoos’ desirable East Bench, offering lake views and exceptional indoor-outdoor living. From the moment you enter, the soaring ceilings in the great room set this home apart, leading into a spacious kitchen and dining area designed for entertaining or family living. Upstairs, you'll find a generous primary retreat with a spa-like ensuite and a walk-in closet that seems to go on forever. A second living area opens onto a covered deck, complete with a rough-in for a patio heater and a surround sound system that extends both inside and out — perfect for enjoying Osoyoos' warm evenings. Downstairs, the versatility continues with a large theatre/game room that can serve as additional family space or be easily converted into a suite. Step outside to a second covered patio on the lower level, offering another space to relax, entertain, or take in the stunning surroundings. With its thoughtful layout, incredible views, and endless flexibility, this home is a gem in one of Osoyoos' most coveted neighbourhoods. Don’t miss your chance to make it yours — book your showing today! (id:27818)
RE/MAX Realty Solutions
Exp Realty
2666 Qu'appelle Boulevard
Kamloops, British Columbia
Welcome to 2666 Qu’Appelle Boulevard, nestled in the desirable neighbourhood of Juniper Ridge. This beautifully updated 4-bedroom, 2-bathroom home exudes pride of ownership and has been thoughtfully renovated throughout. Abundant natural light fills the space, creating a warm and inviting atmosphere. The kitchen has been tastefully renovated with new cabinetry, a few newer appliances, and a smart, functional layout—ideal for both everyday living and entertaining. The cozy living room features a refinished fireplace, adding warmth and charm to the heart of the home. Downstairs, a complete basement reconfiguration brings modern style and flexibility to the space. Step outside to your private backyard oasis, where mature greenery provides a natural canopy. Multiple raised garden beds are planted with a variety of fruits and vegetables, perfect for those with a green thumb or a passion for sustainability. Located just one block from Juniper Ridge Elementary and on a convenient bus route, this home offers easy access for families. The neighbourhood is safe, welcoming, and known for its strong sense of community. Outdoor enthusiasts will also love being just a stone’s throw from the popular Juniper Bike Park. This one ticks all the boxes! (id:27818)
Exp Realty (Kamloops)
785 Silver Creek Road
Cranbrook, British Columbia
Set on 3.56 acres of land blanketed with mature Western Larch and Douglas Fir trees, this spacious modular home offers privacy, comfort, and direct access to the outdoors. The home is set on a foundation and includes a developed lower level with ground-level access, providing flexible living space or potential for a suite. With three bedrooms and two full bathrooms, this home has been thoughtfully updated, including new flooring on the main floor and a fresh stain on the cedar wood siding that highlights its natural character. A generous deck off the back door invites you to relax and take in the peaceful forest views. Inside, you’ll stay warm and comfortable year-round with both a forced air furnace and a WETT-certified wood stove. The roof is just five years old, and the 200 amp electrical service has been recently inspected, offering reliability and peace of mind. An attached garage adds to the convenience, while the location—close to extensive backwoods recreation—makes this property perfect for outdoor enthusiasts seeking a private retreat with room to roam. (id:27818)
Century 21 Purcell Realty Ltd
2592 Alpen Paradies Road Unit# 44
Blind Bay, British Columbia
Welcome to Alpen Paradies—where modern comfort meets mountain serenity in beautiful Blind Bay. This near-new home is the perfect full-time haven or weekend getaway, offering stunning views, thoughtful design, and unbeatable functionality. Enjoy plenty of parking with space for 6 vehicles, including a double garage with an in-floor drain—great for winter cleanups or indoor car washing. The garage is wired with 200-amp service, ideal for EV charging or workshop use. Side yard access with a gated entry adds even more versatility. Inside, the open-concept main floor is flooded with light and panoramic views. From the kitchen area, enjoy sweeping vistas of the valley and mountains. Step onto the covered deck to take in lake views and unwind for any occassion. The interior features stainless steel appliances, stylish accents, and a carefully curated color palette. Every space feels intentional and welcoming. Downstairs, you’ll find a flexible layout with a den/guest room near the entrance, a spacious family area at the back, and a newly installed custom walk-in shower in the bathroom. An oversized bedroom offers great space for guests. The laundry/mudroom leads out to a tranquil, forest-like backyard—perfect for peaceful mornings or cozy evenings around the fire. Other highlights include central A/C, a generous mechanical room, and a striking split-staircase layout that adds a touch of flair. All this just minutes from golf, Shuswap Lake, and the amenities of Blind Bay. (id:27818)
Royal LePage Westwin Realty
123 307th Avenue
Kimberley, British Columbia
Beautifully updated home on a spacious lot in desirable Marysville. This bright and inviting 3-bedroom, 2-bathroom home offers a functional main floor layout filled with natural light and tasteful modern upgrades throughout. The heart of the home is perfect for everyday living and entertaining, featuring wonderful flow and thoughtful finishes. The undeveloped basement offers endless potential—create a home gym, media room, extra rooms, or a cozy family retreat. Outside, the property truly stands out. Set on a sprawling lot, it features a paved driveway and an impressive 30x40 detached insulated garage with two oversized 12x9 ft doors, an 8x8 ft alley-access garage door, and a separate electrical panel—perfect for a workshop, toy storage, or serious tinkering. The backyard is fully fenced, providing privacy and a secure space for pets or kids, while the open front yard offers curb appeal and a welcoming entrance.?This home has seen many important renovations over the years, including a new roof (2015), updated plumbing (2014), and an upgraded electrical panel (2010), giving peace of mind and modern functionality. Located in a quiet, well-established area, you'll enjoy convenient access to all Kimberley has to offer, schools, parks, and nearby nature trails. Whether you're a growing family, a hobbyist, or simply looking for more space in a great location, this home delivers versatility and value. Don’t miss your chance to own this one-of-a-kind property—schedule your private showing today! (id:27818)
Exp Realty
136 Shadow Mountain Boulevard
Cranbrook, British Columbia
For more information, please click Brochure button. Welcome to The Residences at Shadow Mountain — a vibrant strata community nestled beside the celebrated Shadow Mountain Golf Course and beautiful St. Mary’s River, all within Cranbrook city limits. Picture your family thriving in this stunning 2,436 sq. ft. custom 3-bedroom home, perfectly backing onto the 16th hole with breathtaking golf course views. Enjoy tranquility from your backyard deck, thoughtfully designed to embrace your personal paradise. Currently under construction this home promises quality craftsmanship. The main level offers 1,218 sq. ft. of bright, open space featuring a welcoming living room, dining area, and a stylish kitchen with stainless steel appliances, ample cabinetry, and a large island - perfect for family gatherings. Downstairs, the spacious lower level mirrors the main floor’s size with a second great room, two large bedrooms, a modern full bath, and plenty of storage space. Enjoy life here with easy access to trails connecting Cranbrook to Kimberley, river floats, shopping, hospital, and airport - all minutes away. Peaceful living at its best! Please note: Exterior images are artistic renderings intended for illustration purposes only. Interior photos are sample images showcasing a similar home by the builder and are not exact representations of this property. Estimated completion date is August 2025. All measurements are approximate. (id:27818)
Easy List Realty
2990 Dunster Road
Kelowna, British Columbia
Discover a truly unique opportunity to own a private, breathtaking property in the heart of Kelowna. Spanning over 27 acres, this exceptional estate offers panoramic city and lake views, stretching across approximately 3,000 sq. ft. of prime land. Bordering the tranquil Mission Park Greenway, this income-producing cherry and apple orchard (approximately 20 acres) is not only a beautiful investment, but also an impressive source of annual profit—request the information package for full details. The main residence, a renovated farmhouse, offers 4,400 sq. ft. of luxurious living space, complete with a large concrete pool for ultimate relaxation. Additionally, the property features a versatile 2,200 sq. ft. outbuilding with a suite and five garage doors, providing endless possibilities for use. This premium orchard and prime location offer the perfect canvas for your dream home, with sweeping views of the city and lake, making this a once-in-a-lifetime opportunity to invest in both lifestyle and income. (id:27818)
Cir Realty
503 Wilson Mountain Road
Oliver, British Columbia
Welcome to 503 Wilson Mountain Road — a stunning custom-built retreat nestled on 10 secluded acres, where refined craftsmanship meets natural serenity. The 1,661 sq ft main residence showcases exceptional design with high-end finishes, premium appliances, expansive windows, and open-concept living spaces that connect seamlessly to the outdoors. Every detail reflects quality—a level of finish and construction that stands a cut above. Ideal for entertaining, multi-generational living, or generating income (currently earning $325/night on Airbnb), the property features a beautifully appointed 2-bedroom guest suite with a private entrance and full amenities. Additional highlights include an oversized double garage, a versatile barn/shop, a sparkling pool, and mature landscaping throughout. Enjoy sweeping views, total privacy in a gated setting, and easy access—just minutes from Oliver or a scenic drive to Penticton. Whether you're seeking a peaceful personal retreat or an inviting space for hosting, 503 Wilson Mountain Road offers timeless style, comfort, and versatility in an unforgettable location. (id:27818)
Royal LePage Locations West
1941 Cardinal Drive
Kamloops, British Columbia
Located in the sought-after Valleyview neighbourhood in walking distance to schools, 1941 Cardinal Drive offers a fantastic blend of space, functionality, and convenience. This charming home features a large yard, a detached garage/shop perfect for storage or hobbies, and a suited basement. Inside, enjoy original hardwood floors, a bright living room with wood fireplace, and a primary bedroom with 2-piece ensuite. Just minutes from Ralph Bell Elementary and Valleyview Secondary, this location is ideal for families, investors, or anyone looking for a versatile home in a prime location. (id:27818)
Brendan Shaw Real Estate Ltd.
2370 Stillingfleet Road Unit# 118
Kelowna, British Columbia
Ground-level corner townhome with private yard space in the heart of Guisachan Village. This 2-bedroom + den, 2-bathroom home stands out for its abundance of natural light, dual patios and a smart layout with well-defined private areas and open living space, all within walking distance to groceries, cafes, and essential services. Inside, enjoy warm oak hardwood floors, a gas fireplace, and abundant natural light from large windows on multiple sides. The den offers a flexible space for a home office, studio, or extra guest room. Both bedrooms open onto a quiet, east-facing patio, while the west-facing front patio is ideal for evening meals or reading in the sun. Pet-friendly and practical, this home includes two secure covered parking stalls and a storage locker. The well-kept community features an outdoor pool, hot tub, and BBQ area — perfect for summer. If you're looking for a low-maintenance home with the feel of a private retreat and the perks of an unbeatable location, this one checks the boxes. (id:27818)
RE/MAX Kelowna
655 Barnaby Road
Kelowna, British Columbia
For more information, please click Brochure button. Welcome to this wonderful family home located on one of Kelowna's most sought-after streets - Barnaby Road. Nestled in a calm and quiet neighbourhood with a true country feel and a strong sense of community, this 4-bedroom, 3-bathroom, two-storey home offers incredible views from nearly every room. Set on a beautifully landscaped, low-maintenance quarter-acre lot with underground sprinklers, this property features a fully fenced, private backyard oasis - perfect for pets, children, and entertaining. Enjoy the convenience of being within walking distance to elementary, middle, and high schools, as well as close proximity to a brand new shopping centre, beaches, scenic walking and hiking trails, recreation centres, and world-class wineries. Recent updates include new bathroom sinks and toilets, new quartz kitchen countertops with a deep double sink, a new washing machine, a new hot water heater, a new roof, and a new driveway - offering peace of mind and modern comfort. Don’t miss your chance to own this charming home in one of Kelowna’s best neighbourhoods! (id:27818)
Easy List Realty
1851 70 Street Se
Salmon Arm, British Columbia
GENERATIONAL LIVING – 19.76 acres in the highly sought after area of South Canoe, close to mountain bike trails and the equestrian community. This beautifully updated property offers an exceptional opportunity for multigenerational living. Main residence is thoughtfully designed with an open-concept kitchen, dining, and living area with covered decks both front and back—perfect for entertaining or enjoying peaceful rural views. The main floor also features a spacious foyer, convenient powder room, and a large laundry/mudroom with direct access to the oversized 3-car garage. Upstairs, you'll find a generous primary suite complete with a stunning ensuite, along with three additional bdrms and full bath—ideal for a growing family. The finished basement includes a cozy family room, craft room, utility area, and a cold storage room. Attached to the main home above the garage is a beautifully appointed secondary residence, perfect for extended family, this suite includes a well-equipped kitchen, bright dining area with private deck access, inviting living room with a gas fireplace, a large primary bdrm, walk-in closet, and a luxurious bath featuring double sinks, soaker tub, and a separate shower. New 30 x 50 shop includes extra high ceilings, resin floors, compressor lines, heated floors, 2 piece bath, shower, sink and built in cupboards plus a 672 sq ft 2 bdrm self contained suite, this rare property offers space and flexibility. (id:27818)
RE/MAX Shuswap Realty
823 Dehart Avenue
Kelowna, British Columbia
Welcome to 823 DeHart Avenue, a beautifully updated character-style home in one of Kelowna’s most desirable neighbourhoods. The main level showcases a remodeled island kitchen with stainless steel appliances, a spacious corner pantry, and a charming picture window over the sink. Three generous bedrooms and a full bath with a classic cast iron tub complete the main floor. Downstairs features a separate 1-bedroom suite with its own entrance and laundry—ideal for extended family or rental income—plus a newly finished bathroom and storage room. Outside, enjoy a large covered deck, fenced backyard, and oversized detached garage with workbench and rear lane access. Ample parking and a large gate add extra convenience. Zoned MF1, this property offers both lifestyle and future development potential. Located just minutes from Kelowna General Hospital, Pandosy Village, Okanagan Lake beaches, parks, schools, and the vibrant downtown core with restaurants, cafes, and shopping, all within walking distance. Call today for more information and to book your private viewing of this beautiful home! (id:27818)
Coldwell Banker Executives Realty
1276 Garcia Street
Merritt, British Columbia
Welcome to 1276 Garcia - this home offers comfort, space & convenience! Nestled on a spacious lot, this charming home provides endless potential for gardening, outdoor entertaining, or simply relaxing in your private yard. The main level features laminate flooring throughout, a well appointed kitchen with plenty of cupboard space, a good sized bedroom, and just down the hall, a welcoming living room and bright dining area. You’ll also find a 3-piece bathroom conveniently combined with laundry space. Upstairs, you’ll discover two generously sized bedrooms and a full 4-piece bathroom, providing plenty of space for everyone. The fenced yard provides ample parking, including space for an RV, and a handy storage shed (17’7x16’10). Located close to schools, shopping, transportation and more, this home is perfectly positioned for convenience and comfort. Quick possession possible. (id:27818)
Century 21 Assurance Realty Ltd.
601 Brink Street
Ashcroft, British Columbia
Historic Elegance Meets Modern Luxury in Ashcroft with Two Titles-This distinguished residence harmoniously blends historic character with contemporary refinement. Originally built in the 1910s and thoughtfully renovated in 2007, this exceptional property showcases soaring ceilings and a magnificent two-sided staircase that speaks to its storied past. The inviting main floor is bathed in natural light through updated windows, while a cozy gas fireplace adds warmth and ambiance. Culinary enthusiasts will delight in the chef's kitchen featuring a generous center island with gas cooktop, convenient hand sink, and wine fridge. Upstairs, discover flexible living spaces including a well-appointed bedroom, luxurious 4-piece bathroom, and versatile room perfect for a master retreat or elegant den. The charming loft area houses two additional bedrooms and an intimate library nook for quiet reflection. The outdoor oasis includes a covered porch, open patio, and meticulously maintained gardens complemented by a greenhouse and dual workshops. The lower level presents exciting potential for a separate suite, enhanced by a newly installed 3-piece bathroom. Other updates include the HVAC, W&D and inground irrigation. This distinctive property offers the perfect opportunity to own a piece of Ashcroft's heritage while enjoying all the conveniences of modern updates. (id:27818)
Exp Realty (Kamloops)
4285-4286 Brewer Creek Road
Lavington, British Columbia
160 Acres of Off-Grid Paradise – $699,900 for Both Parcels Escape to your own 160-acre retreat where off-grid living meets untouched natural beauty. This rare offering combines two adjacent 80-acre parcels bordered by Crown land and the Whisper Ridge Subdivision, blending ultimate privacy with a sense of rural community. With access to Brewer Creek, potential water rights, and panoramic views of the Monashee and Blue Nose Mountains, this property offers endless opportunities for your dream home, cabin, or recreational getaway. Explore miles of hiking trails, abundant wildlife for hunting, and nearby lakes for fishing and boating. Whether you seek self-sufficiency, solitude, or outdoor adventure, this land is your canvas. Multiple building sites provide stunning vistas, while the remote location ensures peace and quiet. ?? Buy both parcels together for $699,900 (individual lots available at $374,900 each). ?? Cash purchase only—no bank financing available due to location. Don’t miss this rare chance to own a slice of wilderness and build the off-grid lifestyle you’ve always imagined. (id:27818)
Exp Realty (Kelowna)
4286 Brewer Creek Road
Lavington, British Columbia
Escape to your own 80-acre paradise, where off-grid living meets natural beauty. This serene property, with access to Brewer Creek and potential water rights, offers a unique opportunity for those seeking tranquility and self-sufficiency. Bordering the prestigious Whisper Ridge Subdivision, you'll enjoy the perfect balance of seclusion and community. Nature enthusiasts will find a haven here, with miles of hiking trails to explore, abundant wildlife for hunting, and numerous nearby lakes for fishing and boating. Each day brings new adventures and endless outdoor activities. Imagine building your dream home in one of the many beautiful spots on the property, each offering breathtaking views of the majestic Monashee Mountains and Blue Nose Mountain. Whether it's a cozy cabin or a spacious family retreat, your home will be surrounded by the stunning backdrop of mountain vistas and serene landscapes. This property is more than just land; it's a lifestyle. A place where you can disconnect from the chaos of modern life and reconnect with nature. Embrace the peaceful, off-grid existence you've always dreamed of. Don't miss this rare opportunity to own a slice of heaven. Contact us today to explore this exceptional property and begin your journey toward a tranquil, off-the-grid lifestyle. Your dream retreat in the heart of nature awaits! The adjacent 80 acre property is also for sale at $374,900, or option to buy both together at a discounted $699,900. (id:27818)
Exp Realty (Kelowna)
4395 Spurraway Road
Kamloops, British Columbia
Discover this spacious 5-bedroom, 3-bathroom home in the quiet community of Rayleigh, built in 2014 and ideal for families. The primary suite offers a walk-in closet and a luxurious ensuite with a double shower. The open-concept layout is bright and welcoming, perfect for entertaining or everyday living. Step outside to a fully fenced yard with underground sprinklers and a private hot tub—great for relaxing year-round. A major highlight is the 1,200 sq. ft. detached shop featuring 12-foot ceilings, perfect for projects, and storage. Within the shop is a self-contained 1-bedroom suite, offering income potential or space for guests or extended family. With RV parking and just a short walk to the local elementary school, this property offers comfort, convenience, and flexibility in a family-friendly neighbourhood. (id:27818)
RE/MAX Real Estate (Kamloops)
4285 Brewer Creek Road
Lavington, British Columbia
Escape to Your Own 80-Acre Paradise – Where Off-Grid Living Meets Natural Beauty Discover the ultimate retreat on this pristine 80-acre property, where serene landscapes and self-sufficient living come together in perfect harmony. Tucked away in nature’s embrace, ideal for those seeking tranquility, independence, and a deeper connection with the outdoors. Bordering expansive Crown land, the property opens up endless opportunities for exploration and adventure. Whether you're into hiking, hunting, or simply soaking in nature, the adjacent wilderness ensures unmatched privacy and a true back-to-nature experience. Anglers will appreciate the proximity to numerous fishing lakes nearby, offering peaceful days spent boating or casting a line. Picture your dream home nestled in one of the many stunning locations on the property, each offering panoramic views of the Monashee Mountains and Blue Nose Mountain. Whether you envision a cozy off-grid cabin or a spacious family lodge, your sanctuary will be set against a backdrop of breathtaking mountain vistas and untouched natural beauty. This isn’t just land—it’s a lifestyle. A rare opportunity to disconnect from the chaos of modern life and rediscover the simplicity and peace that only nature can offer. The adjacent 80 acre property is also for sale at $374,900, or option to buy both together at a discounted $699,900. Due to location, this beautiful property must be a cash purchase, not financed through the bank. (id:27818)
Exp Realty (Kelowna)
308 Robin Drive
Barriere, British Columbia
Lovely family home with mountain views on a double lot. 3 bedrooms up and 2 down with lots of space both inside and out. Tastefully decorated wood kitchen with pantry, stainless steel appliances, lots of light and slider to a large covered deck. Living room has french doors to large front deck. Master has ensuite with jetted tub and double sinks. Lower level has spacious family room, 4 piece bathroom, access to garage and backyard. Double garage and horse shoe shaped driveway with lots of parking. Backyard has above ground pool, gazebo and water feature. Built in vacuum and furnace/air conditioning replaced within the last few years. (id:27818)
RE/MAX Real Estate (Kamloops)
6548 Main Street
Oliver, British Columbia
Updated 2-Bedroom + Den, 2-Bath Home in Central Oliver — Move-In Ready This well-maintained home is located in downtown Oliver, close to Lion’s Park, walking trails, shopping, dining, and essential services. It's a practical option for anyone looking to simplify their lifestyle without giving up convenience. The main floor features a functional layout with good natural light and recent improvements, including newer stainless steel appliances, updated kitchen cabinetry, and a fully renovated main bathroom with a double vanity. Major upgrades include a new gas hot water tank, water softening system, and a roof replacement in 2022. The yard has been landscaped with low-maintenance in mind for year-round ease. Downstairs offers additional space with a large rec room, second bedroom, den (ideal for a home office or hobbies), and a 3-piece bathroom—well-suited for guests or extended family. Outside, the fenced front yard and deck offer a comfortable spot to sit or garden. There is also a 19' x 12' workshop/shed, which could be converted into a single-car garage. The property includes ample parking for RVs and other vehicles. Quick possession is possible. This home is a good fit for those planning to downsize, retire, or move into the South Okanagan and be walking distance to all community amenities. (id:27818)
RE/MAX Wine Capital Realty
86 Lakeshore Drive Unit# 301
Penticton, British Columbia
1,432 sq ft north-facing suite offers 2 bedrooms, 2 bathrooms, and stunning views of the lake and park. Enjoy the warmth of hardwood flooring throughout and an open-concept layout that maximizes natural light and scenery. The spacious primary bedroom features a modern tiled ensuite with a walk-in shower and direct access to the expansive 175 sq ft deck – perfect for morning coffee or evening relaxation. The generous second bedroom also opens to the deck through sliding glass doors, making it ideal for guests or a home office. The living and dining areas are thoughtfully positioned to take full advantage of the picturesque surroundings, offering ample space for entertaining or relaxing in comfort. The well-appointed kitchen includes plenty of cabinetry, while the large in-suite laundry room adds extra convenience. This home also comes with two parking spots and a storage unit great for a low maintenance lifestyle in an unbeatable location. 55+ plus no Pets (id:27818)
Royal LePage Locations West
3475 Granite Close Unit# 110
Kelowna, British Columbia
CUSTOM UNIT in McKinley Beach.. This unit maybe smaller but it packs in everything a large home does with a deck that is almost 100 sq ft. This home comes fully furnished with every detail seen in the pictures,,, Bring you suit case and your food and you are ready for your new home, vacation property or investment property!! The home comes with a large storage locker that is 7ft x 11ft on the same floor.. The partially covered deck comes with a gas bbq to take advantages of the views. enjoy exclusive amenities like a ROOF TOP HOT TUB AND SALTWATER POOL. Membership in the Granite Yacht Club includes access to a 23-ft pontoon boat and SeaDoos. With 20 km of hiking trails at your door, a swimmable beach nearby, and a new Amenity building featuring an INDOOR POOL, OUTDOOR HOT TUB, GYM, AND YOGA ROOM, this is lake life at its best. Other features: AIR CONDITIONING, On-Demand Hot Water, 9-ft ceilings & gas BBQ hookup. A world-class winery is coming soon to McKinley Beach! Experience the ultimate lake life with unobstructed views—just 10 minutes from Kelowna Airport & 15 minutes from downtown. Your paradise retreat awaits! FULLY Furnished! (id:27818)
Exp Realty (Kelowna)
5313 95 Highway
Harrogate, British Columbia
Let your imagination run wild, the possibilities are endless for this 68 acre parcel with NO ZONING! Spectacular mountain views in all directions, watching the eagles, hawks and ospreys up close is a special treat! A creek runs through one side of the property and the other borders on a large pond that is suitable for canoeing and kayaking. The parcel is separated by the highway, on the west side there is approximately 40 acres in the wetlands and 28 acres on the east side of the highway. Access from Highway 95 and a second access off Ben Hynes Loop Road. The 2 bedroom, 1.5 bathroom mobile home can serve as your home base while you get started on building your dream. Call your REALTOR today and book a private showing of this special property. (id:27818)
Royal LePage Rockies West
5228 Thomas Place
Okanagan Falls, British Columbia
CLICK TO VIEW VIDEO: Welcome to 5228 Thomas Place in scenic Okanagan Falls! This upgraded 3-bedroom, 2-bath rancher with a two-car garage offers all the charm of a like-new home without the high price or new build taxes. Set on a quiet cul-de-sac, this home has modern updates throughout, making it a true gem for those seeking comfort and privacy in a peaceful setting, just minutes from hiking and biking trails. Inside, new hardwood floors, fresh paint, and custom lighting enhance the spacious open floor plan. The fully renovated kitchen includes new appliances, quartz counters, updated cupboards, and a stainless steel sink. Recent improvements, like the water conditioner, RO system, and hot water tank, provide peace of mind. Both bathrooms feature a fresh, modern look, while additional upgrades—such as Poly B pipe removal, new carpets, a new furnace, and a gazebo roof—further add value. A custom front door sets the tone to welcome you to this well-loved home, ideal for single-level living and perfect for entertaining or cozy nights in. (id:27818)
Exp Realty
610 Barrera Road
Kelowna, British Columbia
Remarkable Tommie Award winning semi-lakeshore modern home across the street from Rotary Park Beach. The epitome of Okanagan living where the best of all worlds come together in this exceptional 3 bedroom + den residence. Upon entering you are greeted by a 2 storey open entry, flanked by modern glass railing. The open layout of the dining, kitchen and living flow effortlessly for entertaining and expanding outdoors to the private terrace. A designer kitchen fitted for a chef, with striking backsplash, lighting and an oversized central island. Whether it be evening cocktails or a movie fireside, the versatile living space will accommodate the grandest of scale and furniture needs. The expansive dining area and built in server welcome vast seating. Roughed in for an elevator, there is ample storage available, including the built ins at the mudroom exit to the private rear yard and double garage. A powder room and bedroom complete the main floor. The second level offers a conveniently located laundry room with a sink, a flex/office space, and two additional bedrooms and full baths. With stunning lakeviews and sunsets to be had, the balcony off the primary bedroom is sure to be a favourite spot for morning coffee or nightcap. With vaulted ceilings and a flex space, it is only outdone by the sprawling ensuite with separate vanities and luxurious shower. The bounty of sunshine is captured in the roof solar panels. A pet friendly fenced yard offers additional parking for your boat! (id:27818)
Sotheby's International Realty Canada
4000 Noble Road
Armstrong, British Columbia
Unlock the potential of this exceptional 9+ acre parcel, ideally located just inside Armstrong’s city limits at the high-visibility corner of Noble Road and Fraser Road. With city services already available on Fraser Road (latecomer fees applicable), this property offers a rare combination of convenience, elevation, and future growth potential. Currently zoned CR (Country Residential), the new Official Community Plan designates this land as Medium Density Residential—making it a dream opportunity for developers ready to bring new housing to the community. Noble Road bisects a portion of the property and will require dedication to the City of Armstrong as part of the development process. While a portion of the land extends into a scenic ravine that will remain preserved as green space, the elevated buildable areas offer outstanding potential for thoughtfully designed residential communities. Whether you're an experienced developer or a visionary investor, this land checks all the boxes for your next big project. Opportunity like this doesn’t come around often—this might just be the sign you’ve been waiting for. (id:27818)
Real Broker B.c. Ltd
RE/MAX Bulkley Valley
15 Park Place Unit# 333
Osoyoos, British Columbia
This Luxurious One-Bedroom Courtyard Condominium at the esteemed Watermark Beach Resort offers some of the most sought-after views of Osoyoos Lake and the surrounding mountain ranges. Designed with an open-concept floor plan, the suite features a thoughtfully crafted kitchen equipped with stone countertops and premium stainless steel appliances. The expansive living area is enhanced by oversized windows that flood the space with natural light and showcase picturesque views, with the oversized direct access to a private balcony—ideal for relaxing or entertaining. Residents and guests alike can indulge in the resort’s exceptional onsite amenities, including a 24-hour concierge, a full-service day spa, a fine dining restaurant and wine bar, an outdoor pool, therapeutic hot tubs, steam rooms, a state-of-the-art fitness and Pilates Centre, a landscaped courtyard, and scenic walking trails along the waterfront with direct beach access. This suite is offered fully furnished with a luxurious, custom-designed decor package. Additionally, owners have the flexibility to generate income through the professionally managed rental pool at Watermark Beach Resort. This is a top-performing one-bedroom floor plan, with a net revenue payout of $18,530 in 2024. (id:27818)
Sotheby's International Realty Canada
7302 Sunnybrae Canoe Point Road
Tappen, British Columbia
Stunning Lakefront Retreat on Shuswap Lake. This exceptional property offers 99 feet of pristine lakeshore in the serene setting of Bastion Bay. Surrounded by majestic cedar trees and boasting breathtaking views of the lake and surrounding mountains, this home radiates a true West Coast charm. The main residence features a unique layout, including a separate dining room and a cozy living room warmed by a wood-burning stove. Expansive windows frame the stunning natural vistas from nearly every room. With four spacious bedrooms and two full bathrooms, there’s ample room for family and guests. Adding to the versatility, the charming carriage house above the double garage offers additional living space with two bedrooms, including a generous loft—ideal for guests or extended family. Step out onto the large deck to lounge, dine, or entertain while soaking in the beauty of the Shuswap. A hot tub nestled near the beach offers the perfect spot to unwind, while the 99 feet of lakeshore and dock invite you to enjoy summer days on the water. Just a 10-minute boat ride to Sicamous and Mara Lake, this is a rare opportunity to own a piece of paradise. (id:27818)
RE/MAX Shuswap Realty
3389 Lakeshore Road Unit# 409
Kelowna, British Columbia
Welcome to Caban, Kelowna’s premier lakeside retreat, where luxury meets modern design. This beautiful 1-bedroom, 2-bathroom condo on the 4th floor offers 675 sq. ft. of thoughtfully designed living space, complete with breathtaking mountain views, partial lake views, and a spacious deck. 9'6"" high ceilings allow the oversized windows to flood the interior with natural light, seamlessly blending indoor comfort with the stunning Okanagan landscape. At Caban, the renowned CresseyKitchen sets a new standard for function and elegance. Designed for at-home chefs of all levels, this kitchen boasts porcelain slab backsplashes, quartz countertops, handmade Italian cabinetry, and JennAir appliances. Kohler fixtures, selected for their lasting quality, enhance the space, while thoughtful pantry and storage solutions ensure both beauty and practicality. The spa-inspired bathrooms feature luxurious tiling and high-end fixtures, offering a serene escape after a long day. Caban isn’t just about where you live, it's about how you live. Enjoy a morning swim in the 25-meter infinity pool, soak in the hot tub, or unwind in the Himalayan salt sauna. The 2,000 sq. ft. fitness centre offers top-tier equipment and private workout stations. Outdoor living is elevated with private cabanas, fire tables, and a poolside kitchen perfect for entertaining or relaxing. Located just steps from Gyro Beach, this home offers the ultimate lakeside lifestyle. One secure underground parking stall is included. (id:27818)
Sotheby's International Realty Canada
1170 Montgomery Place
Chase, British Columbia
INCREDIBLE PANORAMIC VIEWS of Little Shuswap Lake from the large 11'x20' balconies of the main and lower levels of this immaculate and private home on a no-through road in Chase! The main-level foyer entrance flows into an open floor plan of large kitchen, living room, and dining room, featuring a wall of windows with gorgeous lake and mountain views from every angle! Step out onto the private balcony and immerse yourself in the fresh air and sunshine which surround you! The primary bedroom with double closets and an executive 4-pc ensuite occupies one end of the house, and a large office/den with a Murphy bed to convert this room to another bedroom, plus the main 4-pc bath are at the other end!On cool winter evenings, a free-standing wood stove keeps this level cozy and warm! An open staircase takes you down to the lower level, featuring another complete kitchen and family room area, mirroring the upper floor with big windows and another large balcony featuring more lake and mountain views, plus two more bedrooms, a 4-pc bath, laundry ,and another storage/possible bedroom! Another small staircase accesses the basement level to a studio style suite with a smaller kitchen, patio/deck, bath, laundry, living area! An outside staircase provides a private entrance to all three levels! Chase is a small Village on the western shore of Little Shuswap Lake, where the people are friendly, stress and taxes are lower, and every type of recreation is close by! Come and check us out! (id:27818)
Fair Realty (Sorrento)
1634 Carmi Avenue Unit# 115
Penticton, British Columbia
Brian Cutler 4:04?PM (0 minutes ago) to me Fall in love with this charming 2-bedroom, 2-bathroom rancher at 1634 Carmi Ave in the welcoming Carmi Heights community! Perfect for those seeking a carefree lifestyle in an idyllic 55+ gated neighborhood.Quick possession is available and the home is move-in ready. Step inside to discover a bright, inviting atmosphere with soaring vaulted ceilings and abundant natural light streaming through oversized windows. The heart of this home shines in its welcoming kitchen with a spacious island that flows naturally into a cozy family room - ideal for both everyday living and entertaining guests. The comfortable primary bedroom offers the convenience of a walk-in closet and private 3-piece ensuite. Step through sliding doors to the generous covered deck where you'll enjoy peaceful mornings and relaxing evenings overlooking serene green space—the perfect backdrop for your Okanagan lifestyle. The attached 2-car garage is fully insulated for year-round comfort and protection for your vehicles. Life in this special community includes the ease of just $100 monthly strata fees in a pet-friendly setting (1 dog, 1 cat allowed with size/breed restrictions). Enjoy both tranquility and privacy while remaining close to shopping, dining, and amenities. Welcome home to Carmi Heights—where comfort meets convenience in this delightful rancher ready for you to move in and enjoy! (id:27818)
Chamberlain Property Group
7047 Harrop-Procter Road
Harrop, British Columbia
Welcome to this exceptional farm and horse property—a unique family home set on a beautifully sunny and level 5-acre parcel right beside Sunshine Bay Regional Park, offering easy waterfront beach access. This charming 4-bedroom, 2-bathroom residence showcases European flair with distinctive Nottage Cedar paneling and cabinetry, along with warm fir and larch wood flooring throughout. The expansive kitchen features a prep island and vaulted ceilings with skylights, seamlessly flowing into a generous formal dining area perfect for entertaining. The inviting living room shares the vaulted ceiling design and includes a stunning stone feature fireplace, while the spacious downstairs recreation room adds comfort with a cozy woodstove. Outdoors, the property is adorned with an array of fruit trees—4 apple, 2 cherry, 1 pear, and 1 plum—along with mature evergreens, a blossoming dogwood, and a vibrant red maple. A gated driveway leads to a large garage heated by a woodstove, plus an additional double carport. Gardeners will appreciate the fully fenced yard, expansive garden area, and large cold room with a built-in cooler off the garage, ideal for storing your seasonal harvest. Three outbuildings and a shed offer ample storage and flexible space for animals, equipment, or hobby farming. The property includes a reliable well with irrigation, a new house pressure tank, and is conveniently located within the close-knit Harrop/Procter/Redfish community—near schools, parks, boat launches, and a corner store. A short 5-minute ride on the 24-hour ferry provides a scenic commute to Nelson or Balfour, making this an ideal opportunity for families seeking a relaxed, self-sufficient lifestyle in a stunning natural setting. Quick Possession available. (id:27818)
RE/MAX Four Seasons (Nelson)
10579 Columbia Way
Vernon, British Columbia
""Nestled within the tranquil enclave of Westshore Estates, this .37-acre Okanagan lake view lot offers a quintessential blend of semi-rural living and panoramic lake views. Situated on a peaceful cul-de-sac, this parcel of land provides the perfect canvas for crafting your idyllic retreat amidst the stunning natural beauty of the Okanagan Valley. Embrace the essence of semi-rural living while still enjoying convenient access to urban amenities, with nearby shopping, dining, and recreational facilities just a short drive away. Immerse yourself in the serenity of lakeview living, where each day unfolds against the backdrop of sweeping vistas & tranquil waters. The gentle sloping lot lends itself perfectly to a walkout rancher design, allowing for seamless indoor-outdoor living & maximizing the enjoyment of the breathtaking surroundings. With recreation amenities right at your fingertips, including hiking, golf, public and Provincial park beaches with boat ramp, this idyllic property offers the perfect balance of relaxation and adventure. Experience the ultimate Okanagan lifestyle in Westshore Estates, where every day brings new opportunities for outdoor enjoyment and discovery."" Don't miss this rare opportunity to build your dream home in one of the region's most desirable communities, where semi-rural tranquility meets panoramic lake views. Experience Westshore Estates, where every day feels like a retreat and nature's beauty is always on display."" (id:27818)
Century 21 Assurance Realty Ltd
2735 Shannon Lake Road Unit# 203
West Kelowna, British Columbia
Move in NOW! Two bed plus DEN located in an exquisite lakeside community nestled along the serene shores of Shannon Lake. Embraced by the Shannon Lake Golf Course and the Shannon Lake Regional Park, this thoughtfully designed haven offers an unparalleled lifestyle. The B2 floorplan features. light color plan, two bedrooms, a separate den, and an inviting rooftop patio plus nearly $15K in upgrades including Bosch appliances. Revel in contemporary luxury with upscale finishes: quartz countertops, dual-tone cabinetry, vinyl plank flooring, and stainless-steel appliances including a wall oven/microwave. Enjoy the convenience of a full-sized washer/dryer, nine foot ceilings on the main and second floors, and expansive decks. The double attached garage adds practicality. Immerse yourself in the amenities center, equipped with fitness facilities, pickle ball courts, a theatre, yoga studio, meeting rooms, games room, and BBQ lounge area. This is lakeside living at its finest, set within an established neighborhood offering golfing, fishing, and urban forest trails. With schools, parks, a convenience store, and Neighbor’s pub just a short stroll away, every convenience is yours. MOVE IN READY! Welcome to the epitome of luxury lakeside living. (id:27818)
Sotheby's International Realty Canada
4354 Edinburgh Court
Kelowna, British Columbia
Lower mission Beauty! It's all about the location in this fabulous 4 bedroom, 2 bath home rancher with a full unfinished basement. (id:27818)
Coldwell Banker Executives Realty
700 Kane Valley Road
Merritt, British Columbia
Escape the hustle and bustle and embrace the serenity of country living with this expansive 10.28-acre property, ideally situated just 2.5 hours from the Lower Mainland and conveniently close to the Coquihalla Highway. Whether you're seeking a peaceful full-time residence or a weekend getaway, this land offers the perfect blend of privacy and accessibility. A picturesque creek meanders through the property, complemented by an access bridge leading to the back half and adjacent Crown Land, providing endless opportunities for exploration. Enjoy a fifth wheel sheltered under a covered area, set up for weekend retreats, along with a sea can featuring a covered storage area ideal for keeping your recreational gear safe and accessible. The surrounding area boasts numerous fishing lakes, hiking trails, and cross-country skiing spots, offering year-round outdoor activities right at your doorstep. This property is a rare find for those looking to immerse themselves in nature without sacrificing convenience. Call the listing agent for more information or to book your private tour. All showings are by appointment only. (id:27818)
Royal LePage Merritt R.e. Serv
75 Martin Street Unit# 1205
Penticton, British Columbia
Quick possession!! Stunning condo at Lakeshore Towers offers luxurious living in the heart of Penticton.12th floor unit with a coveted southern exposure, it provides expansive 180-degree views of the city & Skaha Lake. The open-concept design maximizes space, featuring a large primary bedroom with a private balcony, a luxurious bathroom with heated floors, a soaker tub and a walk-in shower. The kitchen is equipped with granite countertops and stainless-steel appliances, perfect for modern living. Spacious south-facing balcony, which is ideal for entertaining and comes with a gas BBQ hookup. 6 upgraded appliances and new Heat Pump recently installed . Included are power operated Hunter Douglas blinds. Too many upgrades to list, ask your Realtor for a list of recent quality upgrades. Amenities include an outdoor pool/hot tub, 2 gyms, 2 saunas, 3 social spaces, a putting green and secure underground parking/ bike storage. The home also includes a storage locker, a temperature-controlled wine locker & guest suites. Residents enjoy a welcoming social atmosphere, with regular coffee meets, wine tastings, and more. Within walking distance to the beach, shopping, fine dining, breweries, wineries and the Okanagan Lake Boardwalk. This pet-friendly building has no age restrictions and allows rentals with a minimum stay of 3 months. Come enjoy resort-style living in one of Penticton's most desirable locations, where luxury, convenience and community come together seamlessly. (id:27818)
Chamberlain Property Group
16600 Bentley Road
Summerland, British Columbia
8.2-acre fenced secure property. Spacious family home, main level entry, open concept living area, floor to ceiling 2 story open concept living room w/ stacked rock fireplace, kitchen has granite counters, eating bar, gas stove, double wall ovens, also an eating nook, separate pantry, formal dining room, 2 p bath, access to the large covered deck, also the oversize laundry/mud room & access the 900+ sq ft 3 car garage. Also situated on this main level a flex corner office/additional master or guest space, with 4 p bath & WIC. Upstairs 4 large bdrms, cozy family room, 5 p bath. An inviting master bdrm with double doors to the 5p master bathroom with separate toilet room & wrap around walk in closet. The lower level is spacious and inviting w/ large games room, French doors to the patio area & hot tub, also on this level a gym, 4 p bathroom with soaker tub, steam room and separate toilet. Theatre room, 2 p bathroom and a generous home office space with separate entry gas fireplace. Detached workshop/garage for farm or agriculture use, with over 700 sq ft of space. Orchard planted in nectarine & peaches w/ room for more and large area for the kids to play with structures in place. Within walking dist. to downtown, wineries & fruit stand. Suitable for vineyard or other agriculture business or lifestyle, is in a great location w/ mountain views. All measurements taken from IGuide. (id:27818)
RE/MAX Orchard Country
5300 Buchanan Road Unit# Prop Sl14
Peachland, British Columbia
Welcome to McKay Grove, an exclusive collection of boutique townhomes & condominiums, terraced into the serene hillside of Peachland. Offering sweeping south-west facing lake views, and located just steps from the Okanagan’s best beaches and trails, coffee shops and restaurants. This home is a spacious 2,120 Sqft walkout townhome, boasting 3 bedrooms + office & 3 bathrooms. On the main level, you are instantly greeted by stunning lake views. Featuring generous open concept living spaces, expansive windows, and luxury features throughout, this home has been curated with the finest designer finishes, fixtures, and appliances to create an unmistakable sense of comfort, welcome, and luxury. From engineered hardwood floors and Dekton-clad professional kitchens to Italian-imported custom millwork with integrated Fisher Paykel appliances, McKay Grove has been designed perfectly for downsizes, summer homes, or anything in between. Generous visitor parking and green space, and a short walk to the lake. Each home features a private double garage. Pet friendly with up to two pets (2 dogs or 2 cats, or 1 dog and 1 cat). Don't forget to check out the Virtual Tour! Completion in Q3/Q4 2025. (id:27818)
Angell Hasman & Assoc Realty Ltd.
737 Leon Avenue Unit# 1206
Kelowna, British Columbia
**Sub-Penthouse Corner Unit with Beautiful Views -- This spacious 3-bedroom, 2-bathroom offers just over 1,400 sq. ft. of comfortable living in a great downtown location. It’s a corner unit with stunning views throughout, and it’s been freshly painted so it’s move-in ready! The primary bedroom has lake views and its own private deck, while the dining area opens onto another deck—perfect for catching some sun or enjoying the view with your morning coffee. You're steps to restaurants, shops, and the lake—super walkable and convenient. Located in the Executive House, you’ll also have access to a seasonal outdoor pool, gym, bike storage, secure underground parking, and a meeting room. Plus, you’re just steps to restaurants, shops, the lake, and everything downtown Kelowna has to offer. Unit comes with TWO parking stalls and one storage locker. (id:27818)
Oakwyn Realty Okanagan
5300 Buchanan Road Unit# Prop Sl6
Peachland, British Columbia
Welcome to McKay Grove, an exclusive collection of executive townhomes & condominiums, terraced into the serene hillside of Peachland. Offering sweeping south-west facing lake views, and located just steps from the Okanagan’s best beaches and trails, coffee shops and restaurants. This home contains 1,892 sqft of interior living space all one one level, boasting 3 bedrooms & 2 bathrooms. Upon entry, you are instantly greeted by stunning lake views. Featuring generous open concept living spaces, expansive windows, and luxury features throughout, this home has been curated with the finest designer finishes, fixtures, and appliances to create an unmistakable sense of comfort, welcome, and luxury. From engineered hardwood floors and Dekton-clad professional kitchens to Italian-imported custom millwork with integrated Fisher Paykel appliances, McKay Grove has been designed perfectly for downsizes, summer homes, or anything in between. Generous visitor parking and green space, and a short walk to the lake. Each home features a private double garage. Pet friendly with up to two pets (2 dogs or 2 cats, or 1 dog and 1 cat). Don't forget to check out the Virtual Tour! Completion in Q2/Q3 2025. (id:27818)
Angell Hasman & Assoc Realty Ltd.
5300 Buchanan Road Unit# Prop Sl8
Peachland, British Columbia
Welcome to McKay Grove, an exclusive collection of executive townhomes & condominiums, terraced into the serene hillside of Peachland, and located just steps from the Okanagan’s best beaches and trails, coffee shops and restaurants. This home contains 1,892 sqft of interior living space all one one level, boasting 3 bedrooms & 2 bathrooms. Upon entry, you are instantly greeted by the warm and luxurious finishing. This ground-level home features a large private deck, with direct access to curated green space - perfect for pet lovers! Featuring generous open concept living spaces, expansive windows, and luxury features throughout, this home has been curated with the finest designer finishes, fixtures, and appliances to create an unmistakable sense of comfort, welcome, and luxury. From engineered hardwood floors and Dekton-clad professional kitchens to Italian-imported custom mill work with integrated Fisher Paykel appliances, McKay Grove has been designed perfectly for downsizes, summer homes, or anything in between. Generous visitor parking and green space, and a short walk to the lake. Each home features a private double garage. Pet friendly with up to two pets (2 dogs or 2 cats, or 1 dog and 1 cat). Don't forget to check out the Virtual Tour! Completion in Q3/Q4 2025. (id:27818)
Angell Hasman & Assoc Realty Ltd.
1095 Toovey Road
Kelowna, British Columbia
Looking for privacy, incredible outdoor space, and the perfect family home? This beautifully updated residence features a desirable floorplan, stunning lake views, and a rare backyard paradise. Inside, enjoy Brazilian walnut floors, soaring ceilings, and an open-concept main living area. The custom kitchen boasts solid maple soft-close cabinetry, quartz countertops, high-end appliances, and ample storage. The dining and family rooms flow to a spacious patio and pool-sized yard, ideal for entertaining. A formal dining/living room, office, guest bath, and laundry complete the main floor. Upstairs offers four large bedrooms, including a grand primary suite with sitting area, view deck, and luxurious ensuite with double vanities, travertine tile, and dual-head glass shower. A second full bath and flex loft space are perfect for family living. The lower level features fresh paint and flooring, a full bath, and a hidden office/wine cellar. Outside, mature greenery surrounds professionally engineered retaining walls, a shed, and vehicle access. Located on a quiet street with an oversized paved driveway and double garage — this is a home you’ll cherish! (id:27818)
Royal LePage Kelowna
Oakwyn Realty Okanagan
11 Wood Duck Way
Osoyoos, British Columbia
Modern 2-Bedroom, 2-Bath Bungalow with Mountain Views across peacful pond Step into comfort and style with this beautifully maintained 2-bedroom, 2-bathroom bungalow, just two years old and still under warranty. Nestled in a quiet setting with serene views across a peaceful pond to the distant mountains, this home offers the perfect balance of tranquility and convenience. Inside, you'll find a spacious open-concept layout featuring a chef’s kitchen complete with quartz countertops, high-end appliances, and a functional island—perfect for entertaining or everyday living. The primary suite includes patio doors that open directly onto the backyard, plus a luxurious ensuite with an oversized tub/shower combo. Located just a few blocks from the heart of town and minutes from a nearby golf course, this home combines the best of nature and neighborhood living (id:27818)
RE/MAX Realty Solutions
1605 Marina Way
West Kelowna, British Columbia
Welcome to West Harbour – Premier Lakefront Living! This stunning 4-bedroom, 3-bathroom home is nestled in the exclusive West Harbour community. Enjoy breathtaking views of Okanagan Lake and city lights from your covered deck, perfect for relaxing or entertaining. With 2,070 sq ft of beautifully designed interior living space, plus massive patio taking in the lake and valley views, this open-concept home incorporates the best of Okanagan lifestyle. Features hardwood floors, open kitchen with honed granite counters and stainless steel appliances and a skylight, a gas fireplace, soaring 9 to 14 ft ceilings, and upgraded oversized picture windows that showcase the spectacular views. The double garage with ample storage and full driveway. You’ll love the resort-style amenities, including 500 feet of private sandy beach, an outdoor pool, hot tub, tennis and pickleball courts, clubhouse, and a state-of-the-art fitness center—all with panoramic lake views. Plus, enjoy significant savings with NO Speculation Tax and NO Property Transfer Tax. Embrace the lifestyle you’ve been dreaming of - lakefront luxury awaits! (id:27818)
RE/MAX Kelowna
1768 Gallon Avenue
Lumby, British Columbia
This stunning, modern home offers a total of 4 bedrooms and 3 bathrooms, providing ample space for family and guests alike. Step inside and be captivated by the stylish and functional design. The heart of the home boasts quartz kitchen countertops, offering a touch of elegance and durability for all your culinary adventures. Durable vinyl flooring flows throughout the main living areas, creating a seamless and easy-to-maintain aesthetic. Entertaining is easy with the convenience of natural gas BBQ outlets on your expansive covered deck. Imagine hosting gatherings while soaking in the breathtaking panoramic views of the surrounding mountains and picturesque valleys views. The backyard is currently being expanded, promising even more outdoor space for relaxation & recreation. This property also offers versatility with a fully self-contained 1-bed, 1-bath suite on the first level, complete with its own separate entrance. This is an ideal setup for extended family, or generating potential rental income. Both the main house and the suite are equipped with a fire sprinkler system, ensuring an added layer of safety. Located in the desirable Lumby area, The Edge offers a lifestyle that blends tranquility with convenient access to local amenities and the natural beauty of the Okanagan. Don't miss this exceptional opportunity to own a brand-new home with stunning views, income potential, and modern features. Schedule your private tour today and envision your future at The Edge! (id:27818)
Royal LePage Downtown Realty
2860 Valleyview Drive Unit# 4
Kamloops, British Columbia
Welcome to Unit 4 in Cortland Park (Orchards Walk)! Located in desirable Valleyview, this lovely 3 bedroom, 2.5 bathroom townhouse is sure to impress. On the main floor you will be greeted by a bright open-concept kitchen, living room, and dining room. The kitchen features stainless steel appliances and a charming window over the sink. The cozy living area has an electric fireplace and tv mount ready to go! The upper level of the townhouse has the 3 well-sized bedrooms, including the primary bedroom with 3 piece ensuite, plus an additional 4 piece bathroom. The lower level of the home contains the foyer and access to the tandem 2-car garage. Stove, dishwasher, and washing machine were recently updated. Home has central A/C to help beat the approaching summer heat! Hookup for gas bbq on the deck off the kitchen. Easy to show, but please make an appointment. (id:27818)
Engel & Volkers Kamloops







