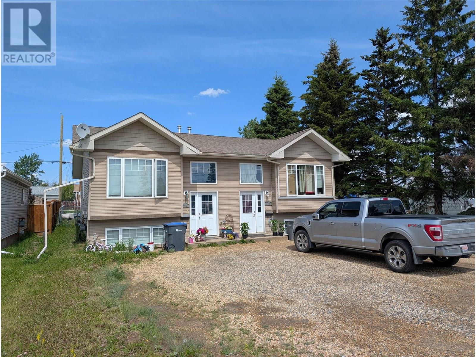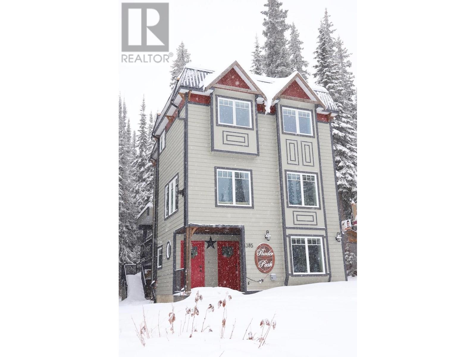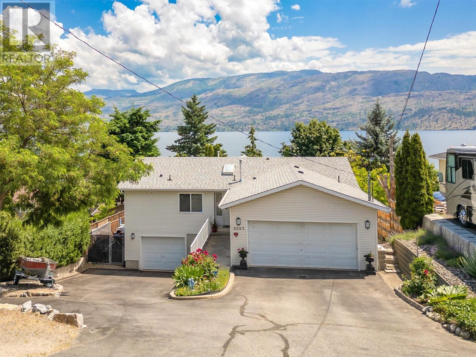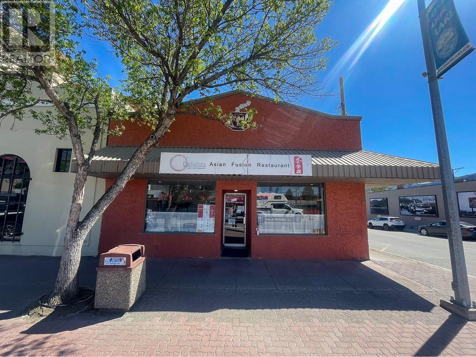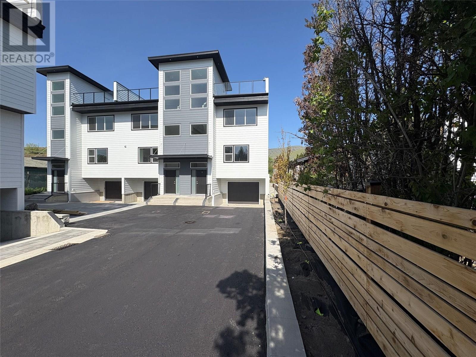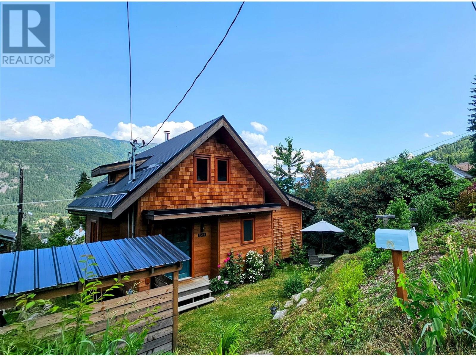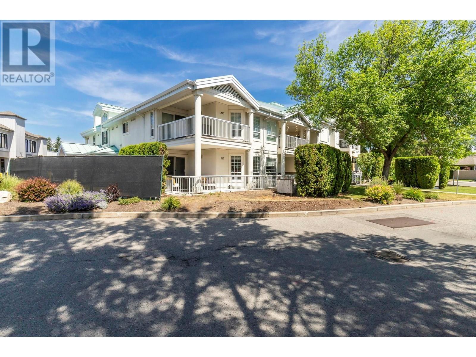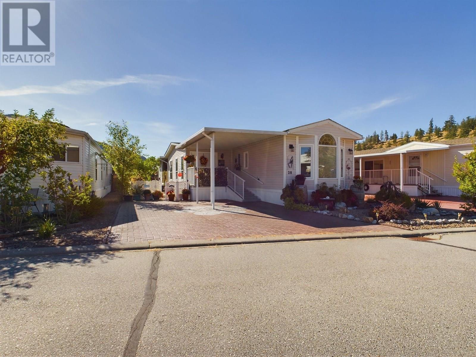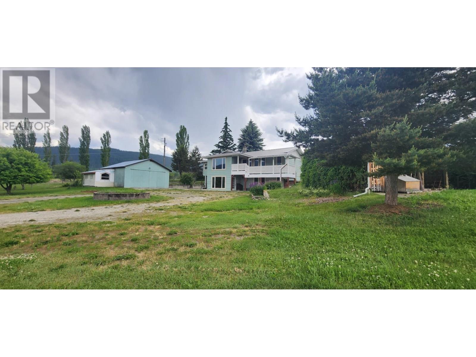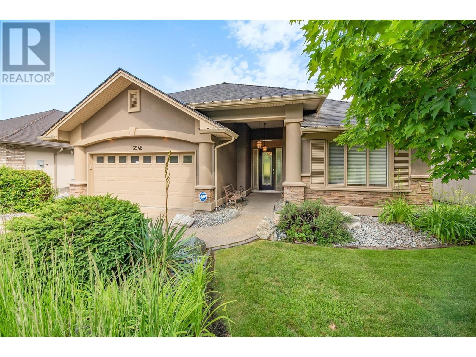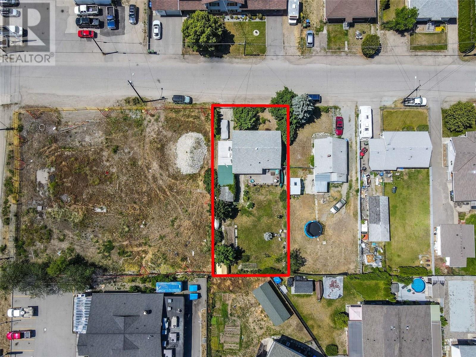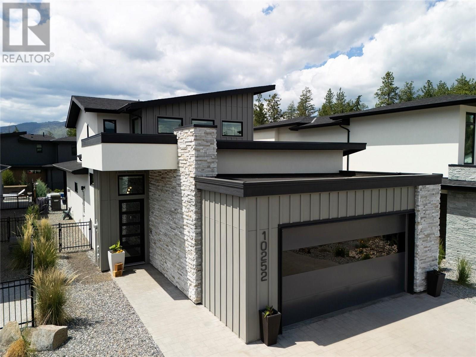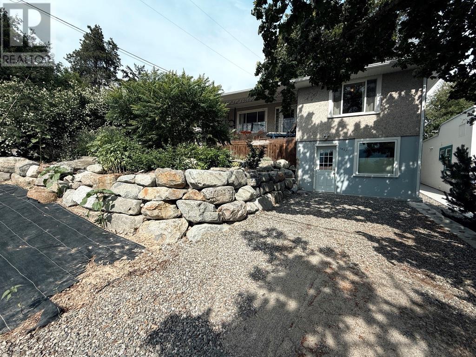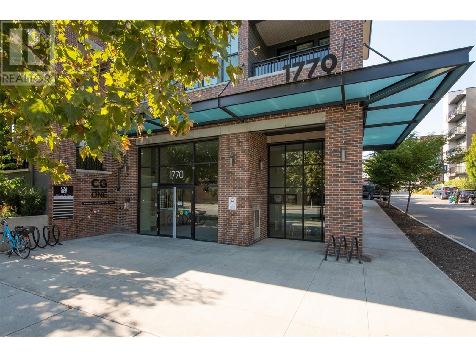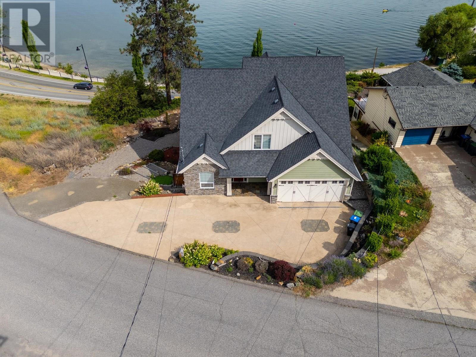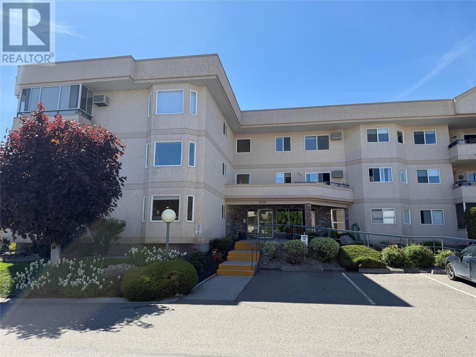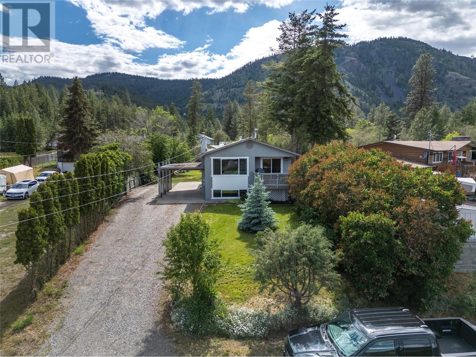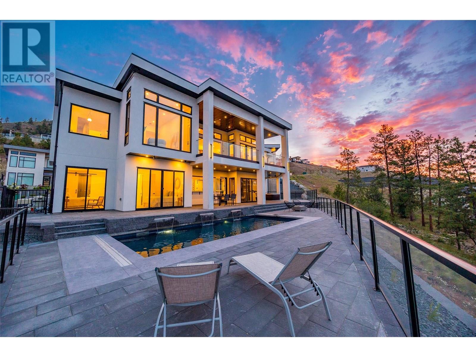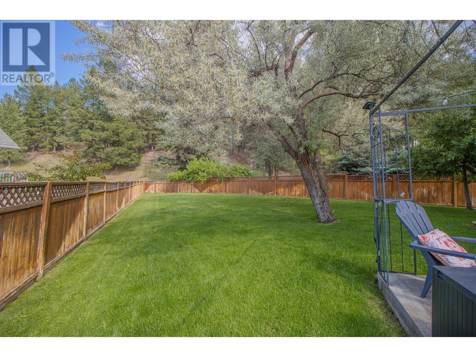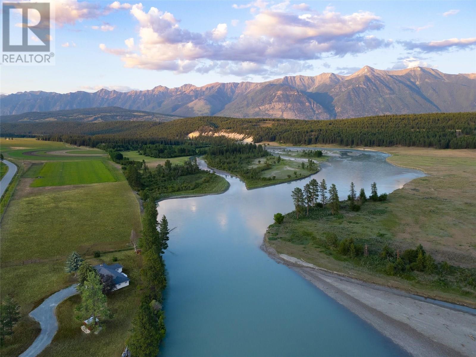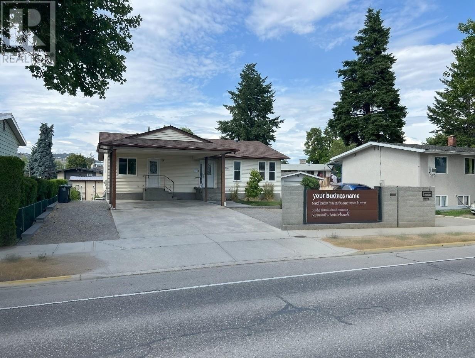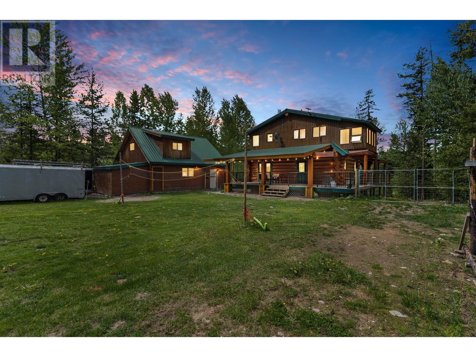312 99 Avenue
Dawson Creek, British Columbia
2007 full side by side duplex with long term tenants in place. Each side features an upper floor with a spacious, airy, open living/kitchen/dining plus a full 4pc bath. The basement features big windows in all 3 bedrooms, a large laundry / landing room and a full size 4pc bathroom. The lot features miles of open parking and 2 fully fenced, private back yards and back decks. Call now for rents and more details. (id:27818)
RE/MAX Dawson Creek Realty
2233 Fifth Avenue
Trail, British Columbia
This charming starter home in Trail is the perfect opportunity for first-time buyers or those looking to downsize. The main floor features a quaint living room with access to your covered deck that overlooks a private backyard , a functional kitchen, a laundry area and a full bathroom. Downstairs, you'll find a second bedroom, a full bathroom, and a cozy rec room that offers great flexibility as a media space, home office, or guest area. Outside, the property includes a single carport and a double driveway, providing plenty of off-street parking. The fully fenced backyard is ideal for pets, gardening, or simply enjoying the outdoors in privacy. Adding to the value, the home has seen recent upgrades to key systems including a new furnace, air conditioning unit, and hot water tank—offering peace of mind and energy efficiency for years to come. Whether you're just starting out or looking for a manageable space in a great location, this home has all the essentials. (id:27818)
RE/MAX All Pro Realty
385 Monashee Road
Vernon, British Columbia
Welcome to Powder Peak! A beautifully updated and ""turn key"" fully furnished 5 bedroom 4 bathroom home in a prime Silver Star location ready for the winter! This property features a legal suite making it perfect for family or investment with a strong history of revenue. Hot water boiler takes care of the in-floor and radiant heat. Separate entrances gives this property so much flexibility. Too many updates to list! Upgrades in recent years includes the exterior: roof, drainage, windows, decks, paint and more! Interior offers updated kitchen, appliances, flooring, bathrooms, doors, hardware, fixtures, paint, boiler, and much more. Main floor features the main living areas, gas fireplace, spare bedroom and full bathroom. Also has covered deck leading to the hot tub. Upstairs has open flex room with 3 bedrooms, ensuite and full bathroom. Rental suite on lower level can easily be used with the main house or closed off. This home is move in ready and comes fully furnished! (id:27818)
3 Percent Realty Inc.
5357 Buchanan Road
Peachland, British Columbia
Welcome to 5357 Buchanan Road – Your Peachland Paradise Awaits! Nestled on one of Peachland’s most desirable streets, this beautifully maintained home offers stunning views of Lake Okanagan and sun-drenched mountain vistas. Just a short stroll to 4km of public access beach, and minutes from schools, shopping, and quick highway access, this location offers the perfect blend of convenience and natural beauty. Built in 1993, this 2,060sqft 3-bedroom, 3-bathroom home exudes warmth and character. The main level features gleaming hardwood floors, a cozy gas fireplace, a stylishly renovated kitchen with high-end designer appliances, and an open-concept layout ideal for entertaining. Step out onto the covered upper deck and soak in the lake and mountain views—this is Okanagan living at its finest. Upstairs, the spacious primary suite boasts a 5-piece ensuite and large windows that fill the room with natural light. Downstairs, the walkout lower level includes a third bedroom, full bathroom, generous storage and utility areas, laundry, and a family room with direct access to the covered patio and fully fenced backyard—perfect for kids, pets, or quiet outdoor enjoyment. A second attached heated double garage (tandem) offers great storage or even suite potential. Homes like this, in a location like this, don’t come up often. Don’t miss your chance—book your private showing today! (id:27818)
Royal LePage Kelowna
8323 Main Street
Osoyoos, British Columbia
Welcome to O'Delight Asian Fusion Restaurant, a prime monopoly business opportunity located on the bustling main street by the picturesque lake in Osoyoos. This well-established restaurant boasts strong financials and is known for its easy-to-run operations. With an updated kitchen featuring a brand new fried rice machine imported overseas, the business requires minimal staffing—just two dedicated individuals with its efficient systems and comprehensive training in place. Currently operated by the owners with two kitchen staff and a part-time servers, the new owners will find this venture straightforward to manage even without prior industry experience. Comprehensive training for the recipe will be provided to ensure a smooth transition. The location offers plenty of street parking and excellent visual exposure, drawing in a steady stream of new patrons while maintaining a loyal customer base as the only Chinese restaurant in town. This turnkey operation is poised for growth, making it a perfect investment for those looking to keep a proven income with potential for expansion. Business and financial details are available upon signing an NDA. Don't miss out on this rare opportunity to own a thriving restaurant in the heart of Osoyoos! (id:27818)
Oakwyn Realty Okanagan-Letnick Estates
5661 Okanagan Landing Road Unit# 7 Lot# Sl3
Vernon, British Columbia
Introducing this stunning new construction modern townhouse, offering the perfect blend of luxury and functionality. Designed with sleek, contemporary finishes, each home features an open-concept layout, upscale fixtures, and expansive windows that flood the space with natural light. The gourmet kitchen with LG stainless steel appliances has loads of cabinetry, a walk in pantry, quartz countertops and features an island that can comfortably seat 4-5 people. Enjoy breathtaking views from your massive private rooftop patio, perfect for entertaining or relaxing. Each unit includes 3 bedrooms, a den, 2.5 bathrooms, a low maintenance backyard and back deck, providing outdoor living spaces that feel like an extension of your home. Luxury vinyl planking covers most of the floors making it easy for busy households to maintain and clean. 12"" ICF concrete party walls separate this home with the neighbouring home. With meticulous attention to detail and high-end finishes throughout, this property promises to elevate your lifestyle. Don’t miss your chance to own a piece of modern elegance! 2 pets allowed (no size restriction, restricted dog breeds). GST is applicable but qualified first time home buyers can get an exemption plus no Property transfer tax for all qualified buyers. Take advantage of the new mortgage rules for new construction which allows 30 year amortization and a lower downpayment. New Home Warranty. Strata fees include water, sewer, garbage. (id:27818)
Royal LePage Downtown Realty
521 Richards Street
Nelson, British Columbia
Modern energy efficient construction with classic heritage architecture. The vaulted ceilings and wood beams will take your breath away from the moment you step into this compact 3 bed 2 bath home. This home inspires peace and tranquility located in the much sought after neighborhood of Uphill, near the rail trail for biking, running, x-country skiing, and hiking. There is a sweet artist studio/ summer sleeping cabin tucked amongst the lilac trees. This 50 X 120 corner lot has alley access with off street parking and possibility for future development and creating a laneway home. (id:27818)
Coldwell Banker Rosling Real Estate (Nelson)
2350 Stillingfleet Road Unit# 117
Kelowna, British Columbia
Bright, stylish, and beautifully updated—this corner-unit townhouse offers the perfect blend of comfort and convenience in an unbeatable location just minutes from the beach and steps from Starbucks, a pharmacy, medical clinic, and more. With large windows throughout, natural light pours into every room, creating a warm and inviting atmosphere. The spacious 3-bedroom, 2-bath layout includes a wheelchair-accessible main floor, making this home a rare find. Inside, enjoy a modern open-concept living space featuring a striking stone gas fireplace and new vinyl plank flooring. The updated kitchen boasts quartz countertops, newer stainless steel appliances, and ample cabinetry—ideal for both casual meals and entertaining guests. The primary bedroom is a peaceful retreat with direct access to the patio and a sleek ensuite with matching quartz finishes. Additional features include newer trim and baseboards, updated light fixtures, a built-in vacuum system, and freshly refinished ceilings. With generous storage throughout, access to a seasonal pool, and move-in-ready condition, this bright and thoughtfully upgraded home is the complete package. Don’t miss your chance to own one of the best-located units in the complex! (id:27818)
Chamberlain Property Group
8598 97 Highway Unit# 28
Oliver, British Columbia
Welcome to your future home in this desirable 55+ Manufactured Home Park—where you OWN YOUR LAND and enjoy low bare-land strata fees with NO COSTLY PAD RENTALS! This stylishly updated home offers comfort, charm, and practical upgrades throughout. Enjoy vaulted ceilings and natural light from three kitchen skylights, plus another in the bathroom. Recent updates include new kitchen and bathroom flooring, modern countertops, sink taps, lighting, new toilets, and appliances (2018/2019). A new roof in 2016 adds lasting peace of mind. The smart layout separates the two bedrooms—perfect for guests or added privacy. Step outside to relax on a vinyl plank deck off the dining room or entertain in the backyard featuring two composite decks and a 10x10 gazebo. All-new PEX plumbing throughout ensures modern functionality. Originally the park’s show home, it comes with factory upgrades like finished drywall and rounded corners. Don’t miss this move-in ready gem with all the features you need for easy, stylish living. Book your showing today! (id:27818)
Royal LePage South Country
48 Puckett Road
Cherryville, British Columbia
8.55 Acres of fenced & cross fenced productive hay land complemented by a nicely updated 4 bedroom home featuring new windows in 2019, large sundeck to enjoy the gorgeous valley & mountain views. Spacious patio in back yard for summer bbq's. Large fenced garden area, barns, animal shelters, 24' x 26' workshop with 10 foot ceilings wired 220, concrete floor and a pellet stove to keep you warm. High efficiency wood heater in family room keeps the home cozy in the winter months. 50 x 50 fenced garden area, 25' x 27' storage building for all your toys & farm implements. Several stalls in barn, tack room and lots of pasture land for your animals. Enjoy country living in the wonderful community of Cherryville! (id:27818)
Royal LePage Downtown Realty
3948 Gallaghers Parkway
Kelowna, British Columbia
Nestled beside Layer Cake Mountain and Scenic Canyon Park, this spacious, bright and inviting rancher in Gallaghers Canyon offers both tranquility and an exceptional lifestyle. With limited traffic and a parkway setting, this meticulously maintained home is part of a vibrant community with resort-style amenities. Enjoy access to the Canyon Café Clubhouse, two premier golf courses, one championship and one executive length—plus tennis courts, scenic trails, and a full activity centre. The centre features saltwater pools, a fitness facility, billiards, ping pong, a lending library, and studios for painting, pottery, and woodworking. Regular fitness classes and social events foster a strong sense of community. Inside the home, upgrades include a newer roof, furnace, A/C, hot water tank, and a high-end water purification system. The spacious layout boasts a designer kitchen with granite counters, two gas fireplaces, a guest room with a queen Murphy bed, and a den with custom office furniture. Downstairs, discover a soundproofed studio and workshop with benches and a heavy-duty vice—ideal for music, theatre, or hobbies. The fully fenced yard has underground irrigation and is perfect for pets. All this, with strata fees under $325/month—experience one of Kelowna’s most sought-after communities today. (id:27818)
Royal LePage Kelowna
155 Sadler Road
Kelowna, British Columbia
Welcome to your next opportunity! This prime piece of land is now zoned as UC4 with potential building height of four storeys! Talk about location, this property is ideally located next to all the action. Close to shopping centers, airport, amenities, schools and skiing! Truly incredable location to bring your visions to life. Weather it is for future investment opportunities or a meantime investment, this home and property has great potential! Additionally, the future land use designation is UC - Urban Center which suggests potential for further growth and development in the area. The right location for your investment or redevelopment plans (id:27818)
Exp Realty (Kelowna)
10252 Long Road
Lake Country, British Columbia
Experience elevated Okanagan living in this stunning custom two-storey home, thoughtfully designed for seamless indoor-outdoor living. Situated on a flat, southwest-facing lot, this home offers over 1,200 sq. ft. of patio space, a 14' x 28' saltwater pool with automatic cover, the main floor features a spacious, step-free entry, leading into an open-concept layout. Ceiling-mounted heaters, built-in speakers, automated sun screens, and premium Basalite pavers—perfect for entertaining. Lounge poolside, gather around the natural gas fire table. Equipped with electric automated blinds throughout, offering effortless light control and privacy. The main-floor primary suite is a private retreat, featuring a 10' x 9' walk-in closet, dual vanities, heated tile floors, a soaker tub, floor-to-ceiling tiled shower with rain head, and a private water closet. The kitchen includes a 36” six-burner gas range, counter-depth fridge, ample cabinetry, and direct flow into the main living space anchored by a 48” linear Napoleon fireplace. A whole-home water filtration system, plus an additional drinking water purification unit, ensures quality water throughout. Smart home features include Control4 automation, managing eight built-in speakers across the main floor and patio. Upstairs, discover three oversized bedrooms, each with custom built-in closets, plus a beautifully appointed 5-piece bathroom with dual vanities. Wide plank hardwood flooring spans both levels. (id:27818)
Cir Realty
318 11th Avenue N
Creston, British Columbia
Charming character bungalow in the heart of Creston! This unique home is centrally located on a corner lot with easy walking distance to shopping, restaurants, hospital and the rec centre. The property features level entry access and off street parking off both 11th Avenue and Lilac Street with loads of potential. The home offers numerous recent updates for peace of mind: asphalt roof (2019), R50 attic insulation (2022), updated electrical with two new panels (2020), high-efficiency gas furnace and heat pump (2025), dual hot water tanks (2025), and all new PEX plumbing (2025). The main level off Lilac St. features 3 bedrooms, living room with balcony with lovely western residential and mountain views; a compact kitchen space with a dining area opening to a private east-facing patio and deck—perfect for morning coffee or evening entertaining. The wheelchair-accessible main floor also has a secondary bath option previously set up for a wheelchair accessible shower/bath. The fixtures were removed and the space is being used as a large pantry off the kitchen. The area could be refitted as the shower/bath or kept as the pantry - the option is yours. The landscaped yard features rock walls, perennial gardens, privacy fencing. The bonus separate-entry 1-bedroom in-law suite would be ideal for extended family, caregiver,a separate rental for income, or a home office or practitioner space. The major updates are done—just bring your style and ideas to finish the main floor your way! (id:27818)
Fair Realty (Creston)
1770 Richter Street Unit# 306
Kelowna, British Columbia
Bright, modern, and ideally located — this southeast-facing 2 bed, 2 bath corner unit offers comfort, style, and convenience. Natural light floods the space through large windows, complementing freshly painted walls, new lighting, and durable vinyl plank flooring in the main areas. The kitchen features granite countertops, soft-close cabinets, and stainless-steel appliances. Enjoy a spacious master bedroom with a walk-through closet and 4-piece ensuite with a walk-in shower. The second bedroom includes built-in storage, while a second 3-piece bathroom with tub is easily accessible from both the hallway and bedroom. Smart storage solutions include a custom-built organizer in the entryway and a built-in bench with planters on the private balcony. Additional perks: front-load laundry, secure underground parking, bike storage, and visitor parking. This is a pet-friendly building (2 dogs or 2 cats or one of each) Located in a LEED Silver-certified building, steps from the Bertram overpass, Ethel & Sutherland bike routes, and Rowcliffe Park. Walk or bike to the lake, downtown, transit, and amenities. Don’t miss this opportunity to own this beautiful home! (id:27818)
Royal LePage Kelowna
3869 Angus Drive
West Kelowna, British Columbia
Vacant & Easy to Show ! Experience the pinnacle of Okanagan living with this rare semi-lakefront gem in the heart of West Kelowna. Boasting breathtaking 180-degree views of Okanagan Lake, this beautifully designed 4-bedroom( Possibility of 5th bedroom) , 4-bathroom home offers the perfect blend of luxury, comfort, and location.Ideally situated above the Gellatly Bay waterfront walkway, you're just steps from the shoreline, sandy beaches, and scenic boardwalk, and only minutes from the West Kelowna Yacht Club, award-winning wineries, boutique shops, and restaurants. The thoughtfully designed layout includes an open-concept main floor featuring a bright kitchen with maple cabinetry, a welcoming living room with a cozy fireplace, and a wraparound covered deck that invites you to soak in the panoramic lake views. A versatile main-floor bedroom (currently used as an office). Upstairs, the spacious primary suite enjoys stunning lake vistas, a spa-inspired 5-piece ensuite, and a generous bonus room alongside an additional bedroom( possibility for another bedroom). The fully finished walkout basement offers a fourth bedroom, a large recreation room, full bathroom, and expansive laundry area—ideal for hosting guests or relaxing in your own private retreat. Additional highlights include a triple-car garage with direct deck access and a meticulously maintained exterior that reflects pride of ownership throughout. (id:27818)
RE/MAX Penticton Realty
3858 Brown Road Unit# 205
West Kelowna, British Columbia
QUICK POSSESSION available! Meticulous condition for this updated 2 bedroom 2 bathroom unit located in a 55+ building, in a friendly quiet community. Tons of upgrades over the last 10 years including fresh painted walls, doors, and trim, new laminate flooring and baseboards in the main living area and second bedroom, new carpet in the primary bedroom, new window blinds throughout, new Corian counter, tile backsplash, and kitchen sink, new stainless steel kitchen appliances, new toilet in the main bathroom, new faucets in kitchen and two bathrooms and multiple new light fixtures. This bright condo is located on the quiet side of the building, providing a large covered deck to enjoy outdoor dining. Walking distance to grocery stores, Johnson Bentley rec centre, cidery, winery and Glen Canyon Regional Park. Includes in-suite laundry and has a great size in-suite storage and a storage locker in the secure underground parkade. RV parking available on large outdoor surface lot. The complex hosts an activity room and workshop. In the heart of Charming West Kelowna, this open concept home provides an easy lock & go Okanagan lifestyle. (id:27818)
RE/MAX Kelowna
6033 Pringle Road
Kamloops, British Columbia
Welcome to 6033 Pringle Road, a well maintained and beautifully updated home located on a quiet, family friendly street in sought after Barnhartvale, just steps from RLC Elementary. Sitting on a spacious ¼-acre lot with apricot and pear trees, this versatile property offers plenty of room for the whole family, income potential, and even space for all your toys and tools. The detached 24x24 shop comes complete with its own sub panel. Perfect for hobbyists, mechanics, or extra storage. You'll also appreciate the ample parking, ideal for trailers, RVs, or multiple vehicles. The main floor features a stylishly renovated open concept kitchen with custom cabinetry, granite countertops, stainless steel appliances, and a professional grade dual fuel range. The upper level offers 2 comfortable bedrooms and 1 full bath, with large new double pane vinyl windows throughout bringing in natural light. Downstairs, the basement is set up as a self-contained 2 bedroom, 1 bath in-law suite with a separate entrance, perfect for multi-generational living or a mortgage helper. Major upgrades have already been done for peace of mind: Furnace (2021) AC ( 2023) Hot Water Tank (2021) as-well as an upgraded 200 amp electrical service. This home truly checks all the boxes for families, investors, or anyone looking for a move-in-ready property with extra space and flexibility. Book your showing today ! (id:27818)
RE/MAX Real Estate (Kamloops)
689 Valdes Drive
Kamloops, British Columbia
Welcome to this beautifully updated 4-bedroom, 2-bathroom home that has been significantly renovated on the interior, featuring a modern open-concept kitchen with granite countertops and stainless steel appliances, stylish bathrooms, and fresh flooring, lighting, and paint throughout. Major upgrades have already been taken care of for your peace of mind, including updated plumbing & electrical(2019), a new roof (2023), furnace (2024), A/C (2022) and windows—making this home truly move-in ready. Outside, the expansive lot provides plenty of space for kids, pets, or future development. Whether you're looking to add a carriage home, create a private backyard oasis, or explore the potential of a panhandle lot, the opportunities are endless. Located close to schools, parks, and shopping, this property is ideal for families or investors seeking comfort, convenience, and long-term value. Don’t miss your chance to own this updated gem with room to grow! (id:27818)
Exp Realty (Kamloops)
1435 Vineyard Drive
West Kelowna, British Columbia
Welcome to Vineyard Views Estate, the pinnacle of Okanagan luxury by Century Sky Homes. Perched atop Lakeview Heights, this meticulously built masterpiece offers breathtaking 180 degree lake views & 4695 sqft of refined living. Curated with the entrepreneur & wellness enthusiast in mind, this estate’s unique, versatile design blends sophisticated indoor living with a private outdoor oasis. The main floor features a gourmet kitchen with full Thermador appliance package, custom white oak cabinetry & a spacious butler’s pantry. Cozy up by the linear gas fireplace or enjoy true indoor/outdoor living via nano doors opening to the expansive 700 sqft patio with commercial-grade heaters. The main floor also includes a spa-like primary and 2 add’l bedrooms. Bonus: the 2nd bedroom was designed for entrepreneurs, featuring an ensuite & separate client-friendly entrance. On the lower level, a showpiece wine display & bar area open via Nano doors and a pass-through window. For wellness enthusiasts, a private gym awaits, featuring a sauna and pro-grade rubber flooring. Outside, a heated saltwater pool with 3 elegant waterfalls & a hot tub create your personal oasis. Set on a generous .32-acre lot with 200+ ft of frontage, this home offers exceptional privacy with only one neighbour. Integrated smart home tech provides seamless control of lighting, thermostats, and security. Located in prestigious Lakeview Heights, just moments from iconic Mission Hill Winery & the Boucherie wine trail. (id:27818)
Royal LePage Kelowna
2516b Mcleary Crescent N
Cranbrook, British Columbia
OPEN HOUSE SATURDAY JUNE 21 FROM 12:30-2PM! Welcome to Your New Home in One of Cranbrook’s Most Sought-After Locations! Step inside & discover this beautiful home tucked away on a quiet street just steps from the Community Forest and College of the Rockies. Set on a pie-shaped lot backing onto McLeary Park, this home offers privacy, space, and the kind of neighbors that make a community feel like home. From the moment you walk in, the pride of ownership is unmistakable. With nearly 1,900 sq.ft. of finished living space, this home suits families at any stage. The open-concept main floor is filled with natural light, featuring a chef’s kitchen with island, cozy gas fireplace, dining nook, covered patio access, and a custom front foyer with built-in seating and a 2-piece bath. Upstairs, the spacious primary suite includes a private ensuite, while two additional bedrooms and a full bath provide ample space. Convenient upstairs laundry adds function to everyday living. The lower level includes a large rec room/potential 4th bedroom, flex space, full bathroom, and tons of storage. The oversized single garage features soaring ceilings for even more room. The backyard is a peaceful oasis with a covered deck, lower patio, and mature trees for shade. Bonus features: RV parking, underground sprinklers, upgraded flooring, and modern appliances. You’ll love the location—just steps to trails, frisbee golf, schools, and the college, and only minutes to downtown, shopping, and the hospital. (id:27818)
Real Broker B.c. Ltd
5496 93/95 Highway
Wasa, British Columbia
Escape the Ordinary – Live the Dream on the Kootenay River This extraordinary 3-bedroom, 2-bathroom retreat sits on a breathtaking stretch of the Kootenay River, offering over 1,200 feet of private frontage on 10 acres, panoramic Rocky Mountain views, and a fully renovated home that feels as fresh as it looks. Even better? It’s being offered fully furnished, making it a turnkey opportunity with style to spare. Not planning to live here full-time? It’s all set up to VRBO or rent, so you can enjoy it when you want, and earn when you don’t. Set on a fully fenced acreage just outside Wasa, this property has been transformed from the ground up, featuring a new roof, windows, electrical system, air exchanger, flooring, kitchen, and bathrooms. You name it, it’s been updated. Inside, you’ll find a bright, open layout anchored by a cultured stone wood-burning fireplace, a custom kitchen with quartz countertops and herringbone backsplash, and spa-inspired bathrooms with double sinks and a walk-in shower in the ensuite. The versatile third bedroom/office opens directly to the outdoors with sweeping views. Outside, the upgrades continue: elk fencing, a custom metal entrance gate, and zoning that welcomes your equestrian dreams. There’s even a powered shed for toys, tools, or tack. Not in the ALR. And every inch of it feels like an escape worth holding onto. Contact your REALTOR today to experience the kind of peace and potential that can’t be duplicated. (id:27818)
The Fogel Agency
1370 Springfield Road
Kelowna, British Columbia
Prime Development-Ready Investment on Springfield Road – UC2 Zoning Unlock rare potential in the heart of Kelowna's Capri-Landmark corridor at 1370 Springfield Road — a standout 5-bedroom, 3-bathroom property offering unmatched versatility, income-generating options, and future development upside. Strategically located on a major transit corridor and zoned UC2 (Urban Centre 2), this 2,446 sq ft home sits on a 6,054 sq ft lot within one of Kelowna’s fastest-growing districts — with high-density redevelopment on the horizon under the 2040 Official Community Plan. Why This Property Is a Game Changer: Walkout basement with separate entrance — suite-ready or ideal for a home-based business, rental unit, or multi-generational living Spacious main level with two bedrooms, flowing living spaces & potential for conversion to a professional services office Fully landscaped yard, covered patio, and a powered workshop add livability and utility High-visibility frontage = unbeatable access for businesses or future tenants Numerous upgrades already done — including newer roof and mechanical systems Zoned for opportunity: live in it, rent it, run a business, or redevelop in the future Steps from shops, restaurants, schools, parks, and Capri-Landmark amenities — this is a rare blend of functionality and forward-thinking potential. Investors, visionaries, entrepreneurs — don’t miss this chance Ask your agent for the complete list of recent updates and features! (id:27818)
Royal LePage Kelowna
9360 Sunrise Place
Idabel Lake, British Columbia
Experience the ultimate Okanagan lifestyle with this beautifully crafted log home, just a short stroll to serene Idabel Lake and a 35-minute drive to Kelowna. Nestled on a private 0.52-acre lot backing onto crown land, this 3 bedroom + den, 2,209 sqft home blends rustic charm with modern convenience. Inside, large A-frame windows flood the open-concept living space with natural light, perfectly showcasing the warmth of true log construction. The kitchen and main living areas flow seamlessly, making it ideal for entertaining or relaxing in nature’s embrace. A detached heated double garage with a versatile loft offers excellent potential to convert into a carriage home or guest suite — perfect for multigenerational living or rental income. Enjoy year-round living or a weekend retreat with all the amenities of the city within easy reach. Whether it’s outdoor adventures or quiet mornings on your deck, this property offers an unparalleled lifestyle opportunity. Don’t miss your chance to own this unique property — a perfect blend of privacy, convenience, and timeless log home charm. (id:27818)
RE/MAX Kelowna
