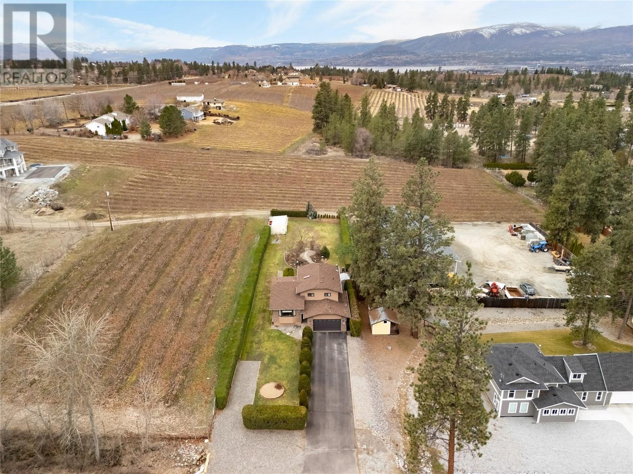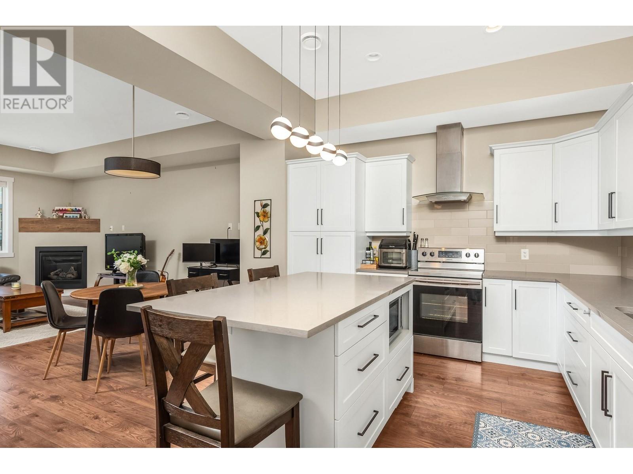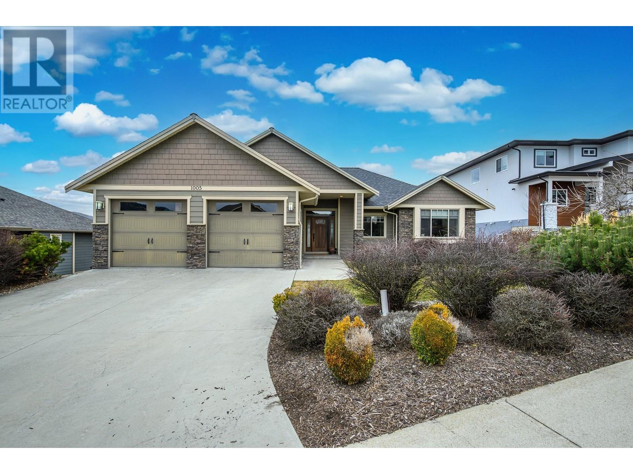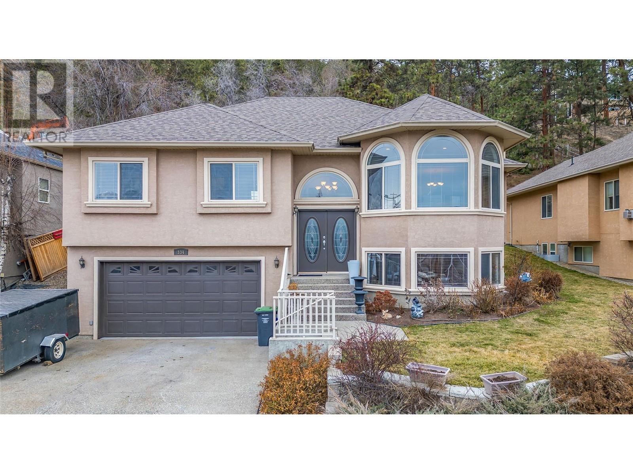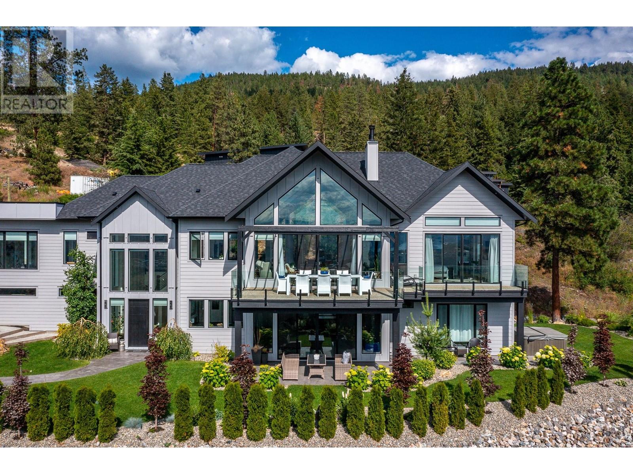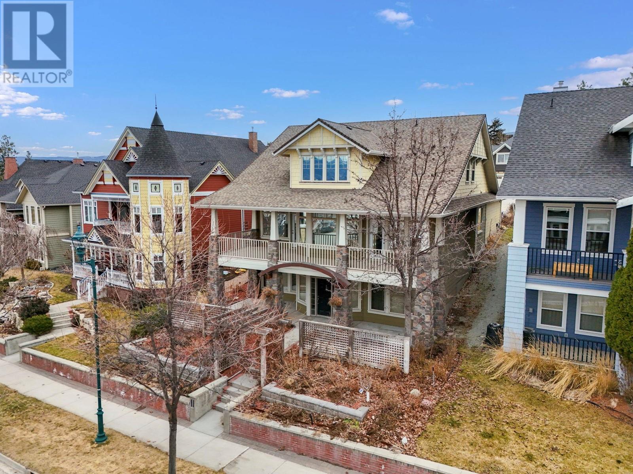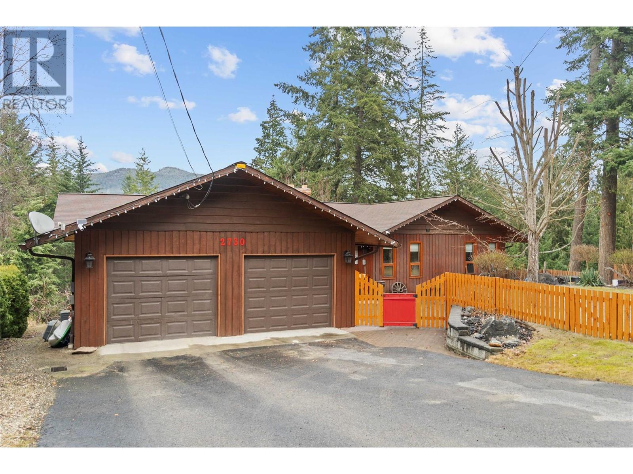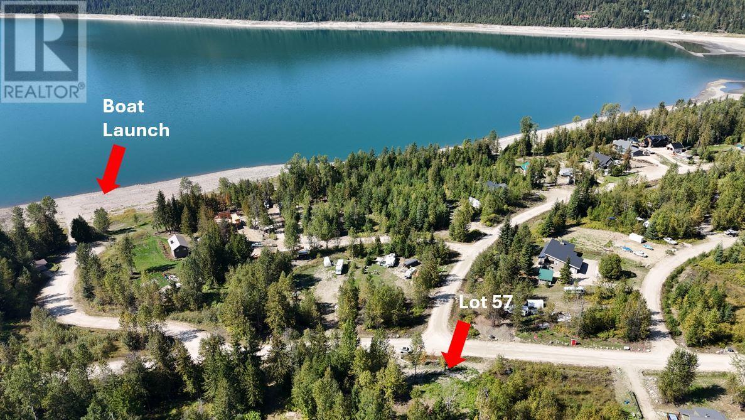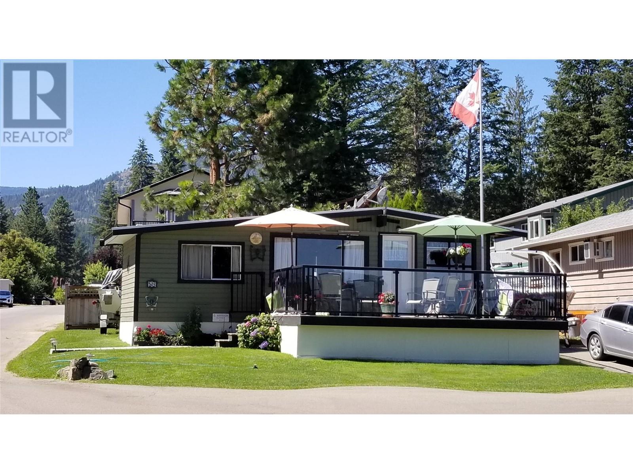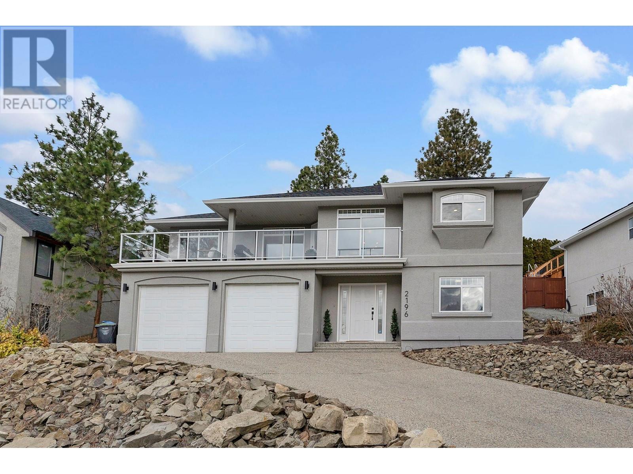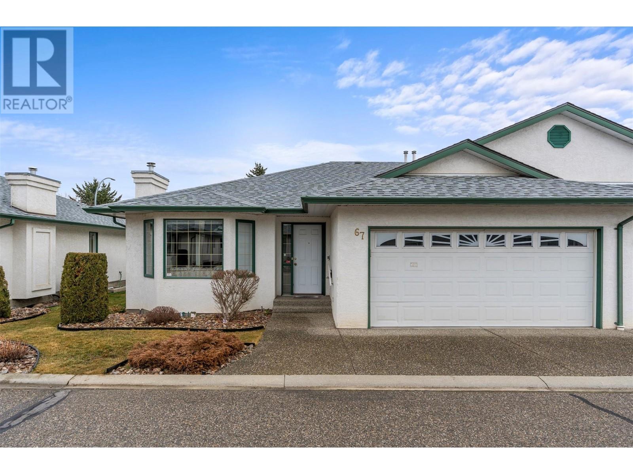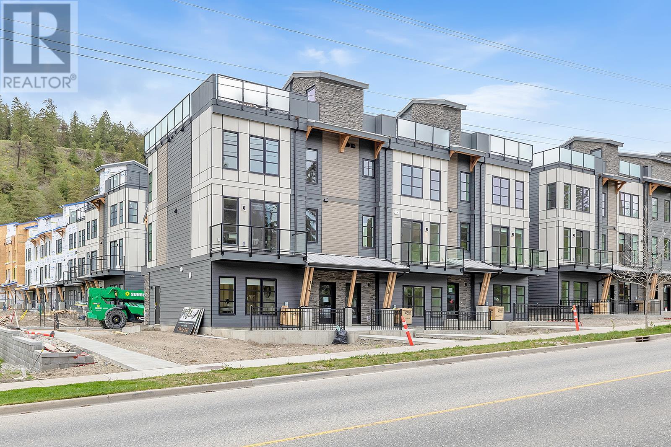3970 June Springs Road
Kelowna, British Columbia
A rare opportunity to own a remarkable piece of land in one of Kelowna’s most sought-after neighbourhoods. Nestled among orchards, this lovingly maintained family home sits on 0.45 acres, offering endless potential to expand, add a pool, or create the legacy estate of your dreams. Inside, the thoughtfully designed layout is bright & inviting, with large windows & skylight filling the home with natural light. The spacious kitchen is perfect for gathering & entertaining, seamlessly connecting to the dining & living areas. A cozy step-down family room offers the perfect space to unwind. Upstairs, the primary suite is a true retreat, featuring a private balcony with stunning valley and mountain views—the perfect spot for morning coffee. A spa-like ensuite and walk-in closet enhance the sense of luxury. Two additional bedrooms and a full bathroom complete the level. The lower level boasts a large rec room, a fourth bedroom, and a rare 7-foot crawl space, providing ample storage for every need. Recent updates include new windows and fresh exterior paint. The private backyard oasis is surrounded by mature landscaping, with plenty of space to create your dream outdoor retreat. A large storage shed and expansive yard make this a truly special property. Located in an idyllic setting just minutes from amenities, golf courses, wineries, and hiking trails, this home offers the best of country living with city convenience. Don’t miss this extraordinary opportunity (id:27818)
RE/MAX Kelowna - Stone Sisters
2893 Robinson Road Unit# 7
Lake Country, British Columbia
Experience the perfect blend of style and comfort in this stunning 4-bedr. 4-bathr. townhome, offering 2,323 sq. ft. of thoughtfully designed living space. Just 5 years old, this THREE LEVEL residence boasts breathtaking lake views from an expansive rooftop deck, complete with a hot tub—ideal for entertaining or simply unwinding in a tranquil setting. Step into an open-concept MAIN FLOOR with a gourmet kitchen, featuring a high-end induction stove, gleaming quartz countertops, an oversized fridge and freezer and pantry. Enjoy a private backyard patio with a fenced garden—perfect for pets or outdoor gatherings. Appreciate two gas BBQ hookups, one on the patio and another on the rooftop deck, offering exceptional outdoor living flexibility. The Living room with a cozy gas fireplace and large windows that flood the space with natural light makes it cozy and comfortable. UPPER LEVEL has spacious primary suite, a luxurious 5-piece ensuite, and ample closet space. 2 additional bedrooms and a dedicated laundry room provide comfort and convenience for family living. Off the garage is a versatile flex room/bedroom with a full bathroom that offers the perfect space for guests, a home office, or a media room (is presently rented for 900.- per month, month to month). 4 parking spots, 2 inside garage, and 2 in front. This pet-friendly townhome allows minimum 30-day rentals. Low Strata fees and great location close to 3 lakes, beaches, shopping, schools and the airport. (id:27818)
Exp Realty (Kelowna)
1005 Longacre Place
Vernon, British Columbia
Stunning Rancher with Daylight Basement & Legal Suite – Lake & Mountain Views! Tucked away in a quiet cul-de-sac, this beautifully designed rancher-style home offers breathtaking lake and mountain views, a large fully irrigated flat yard, and a legal 2-bedroom suite—perfect for extended family or rental income. Step into the main floor’s open-concept living space, where natural light pours in through large windows, leading to a spacious balcony to enjoy the stunning scenery. The kitchen is both stylish and functional, with a mudroom/laundry entry from the double garage for ultimate convenience. The principal bedroom boasts a walk-in closet and a luxurious 5-piece ensuite, while two additional bedrooms and a full bath complete the level. Downstairs, a massive Rec room/man cave offers endless entertainment possibilities, plus a den (currently used as a bedroom). The bright, self-contained 2-bedroom suite is perfect for guests, family, or extra income. (id:27818)
Royal LePage Downtown Realty
334 Moubray Road
Kelowna, British Columbia
All boxes are ticked here with this fantastic 5 bed, 3 bath family home in the quiet area of North Glenmore. As you enter the residence you will immediately feel at home in this solid well built home. The main living area exudes warmth and elegance with a cozy gas fireplace, large bay window, hardwood floors and 10 ft 'tray' ceiling with crown moulding. There is a separate dining area, family room and then into the fully fitted kitchen with maple cabinetry, island, reverse osmosis installed, (not hooked up) and gas stove. The French doors lead into the garden oasis, built with levels of flower beds, giving you that privacy you desire. Throughout the home the architectural design and quality of workmanship is very apparent. The primary suite has a double door, walk-in closet, bay window and full ensuite. There are 3 beds on this level, 2 further bedrooms downstairs and an additional family room, making this home an excellent choice for those wanting that spacious feeling in their home. Other features include; HWT 2021, central vac, central air/forced air, storage nook area, underground sprinklers, 3 ceiling fans, lots of storage cupboards, double car garage and RV parking. The home is close to all amenities, schools, shops, beaches, trails, International airport, UBC Okanagan and downtown Kelowna is just a 10 minute drive away. Contact your Realtor today for a private viewing. (All measurements are approximate and if important must be verified by the Buyer). (id:27818)
Century 21 Assurance Realty Ltd
3965 Boss Creek Road
Vernon, British Columbia
Welcome to 3965 Boss Creek Rd! This magazine worthy home was built by Oakes Custom Homes and does not disappoint on quality! The moment you walk thru the front door the WOW factor is apparent with spacious vaulted ceilings, tons of windows and beautiful hardwood floors! Sitting on almost 3 acres this property has the most breathtaking views and tons of space and privacy! The main living space is so bright and spacious and is truly an entertainers dream! This bright white kitchen features gorgeous quartz countertops, high end appliances including double wall ovens and a gas cooktop! Open concept living space leads out to the beautiful deck space with topless glass railings to capture the one of a kind city and lake view. The spacious primary bedroom features a huge walk in closet and a spa-like ensuite with exceptional tile work showcasing the freestanding tub, double vanities with wall mounted taps and massive tiled walk in shower. This South BX location is extremely sought after and just minutes to town! (id:27818)
Royal LePage Downtown Realty
5333 Chute Lake Road
Kelowna, British Columbia
Welcome to this exceptional former Kettle Valley show home, where timeless elegance meets modern comfort. Thoughtfully designed and meticulously maintained, this move-in ready 4-bedroom, 4-bathroom home offers a sophisticated lifestyle in one of the most sought-after communities Kelowna has to offer. Step inside and be captivated by the grand three-story spiral staircase, adorned with a custom cascading light fixture that enhances the home’s luxurious ambiance. Vault height ceilings with transom windows brings in ample natural lighting. The open-concept floor plan is perfect for families and entertaining. Main level features hardwood floors, granite countertops, and stainless steel appliances, including a built-in oven and gas cook top. The spacious kitchen boasts abundant cabinetry, making it a chef’s dream. The primary bedroom is conveniently located on the main level, with two additional bedrooms upstairs and a fourth bedroom and den in the basement Enjoy lake, mountain and city views from the expansive covered upper deck. Downstairs, the entertainment level is a showstopper, featuring a climate-controlled wine room, custom bar, and an oversized recreation room that seamlessly flows to a private lower patio—perfect for hosting gatherings or unwinding after a long day. Located just a block from Chute Lake Elementary and a short drive to Canyon Falls Middle School, this home is nestled in a family-friendly neighborhood with parks, trails, and amenities nearby. (id:27818)
Coldwell Banker Executives Realty
2730 Tranquil Place
Blind Bay, British Columbia
Welcome nature lovers. You will find peace in this home located on a large .59 acre lot with tons of mature trees and views of the lake and mountains. Situated on a quiet no through street yet nice and close to the stores, restaurants, golf course, marinas, beaches and more! This Rancher with walk out basement has three bedrooms on the main floor and 1 bedroom in the basement. A total of three bathrooms and approximately 2700 sqft. The living room finished with a cozy wood burning fireplace and cork floors. Outdoor space for family BBQ's suitable for sun and rain with a covered area and large open sundeck with glass railings. The primary bedroom and laundry are located on the main floor. The primary bedroom having a full ensuite bathroom and a balcony connecting to the sundeck. Downstairs in the daylight basement you will find a large rec room, 3pc bathroom, convenient storage and family room with a wet bar and a gas fireplace. Stepping into the back yard is a welcoming space for kids to play complete with their very own castle playhouse and tree fort fit for royalty! There is also an area set up and pre wired for a future hot tub. The front yard has been manicured, has a lovely welcoming courtyard feel as you are approaching the front door. There is ample parking with an attached garage and large driveway. Schedule a viewing and make Blind Bay your new home! (id:27818)
RE/MAX Shuswap Realty
416 Galena Shores Drive Lot# 57
Galena Bay, British Columbia
An attractive, cleared & scenic lot in the lakeside community of Galena Shores. All services are in place & at the lot line—sewer, water, & underground power lines. The land itself is ready for building or perhaps to park your RV while plans are made to build. The land is 136.5 feet wide at the road & 229 feet deep / approximately 0.63 acres with a very gradual slope up from the road. The width of the lot allowed the owner to set up a half moon driveway off the private road making it easy to pull in & out with your RV, boat, etc. The land backs onto a wooded area & there are various options to build within a large, approved building area. The soil & climate here support healthy & robust gardens. Another big appeal to this lot is its proximity to the boat launch & beach. You are only a few 100 meters away. Here you will find a common building with laundry, washrooms & shower—very convenient for owners as they wait/plan to build. The zoning & strata bylaws allow for a single-family cottage dwelling with or without a suite. No timeline to build. Minimum house size 1,250 sq. ft. including a covered deck. It is also possible to have a detached garage with a secondary suite, several owners in the community have built a garage/suite first. Others use the land temporarily via an RV. Annual Strata fees along with reserve fund contributions are $1,506 (approx. $125/month) & those cover road maintenance, snow removal, sewer, landscaping, common building facilities & the boat launch. (id:27818)
Landquest Realty Corp. (Interior)
53 Lakeshore Drive
Vernon, British Columbia
Welcome to 53 Lakeshore Drive in Parker Cove. This cozy 2-bedroom, 1-bathroom cabin is the perfect Okanagan retreat, located right across the street from the beach and boasting many recent upgrades. Enjoy the Okanagan summer on the large front deck of this corner lot, which offers unobstructed views of Lake Okanagan. The property is conveniently located next to the community boat launch and offers access to a shared 2,000 feet of community beach, a private picnic area, and a playground. Recent upgrades include a new roof (2024), a new hot water tank (2024), and new plumbing (2022). Telus Fibre Optik TV, Wifi, and phone services are available. The lease on this property is registered until January 2043, with a current annual lease fee of $4,936.93. As a resident, you'll have access to over 2,000 feet of prime Okanagan Lakefront, including the Community boat launch & Dock. This home can be sold fully furnished as a lock-and-go cabin or year-round residence. Parker Cove is ideally situated on the Westside of Okanagan Lake between Vernon and West Kelowna. Don't miss out on this opportunity! Call your realtor today to book a private showing. (id:27818)
Royal LePage Kelowna
2196 Lillooet Crescent
Kelowna, British Columbia
Charming Family Home in Dilworth – Prime Location Close to Downtown Kelowna. Here’s your chance to live in a fantastic neighbourhood, just minutes from downtown Kelowna! This beautiful Dilworth family home offers a spacious, open floor plan, recently updated with re-sanded & stained hardwood flooring, fresh tile entry on the main level, new paint throughout, new gas stove, microwave, & dryer and new light fixtures, some baseboards. 2 new toilets. This home features 3 bedrooms plus a den, 3 full bathrooms, and a separate family and media room in the lower level—perfect for relaxation and entertainment. The fully fenced and tiered backyard has freshly laid sod, offering a great space for outdoor activities. Other recent upgrades include a new roof & eavestroughs(2024), stucco painted and furnace & A/C approx. 2017. Extra parking spot half way up driveway allows for easy back up spot. Enjoy a generous-sized deck with some lake views, ideal for summer evenings and gatherings. With golf courses, shopping, and schools nearby, this home offers both convenience and comfort in a sought-after location. Affordable living on Dilworth Mountain—don’t miss the opportunity to make this your new home! (id:27818)
Coldwell Banker Horizon Realty
2710 Allenby Way Unit# 67
Vernon, British Columbia
The Perfect Downsize – Comfort & Convenience in Gracelands 55+ Community! Looking to simplify your lifestyle without sacrificing space or comfort? This beautifully designed 2-bedroom, den & 3-bathroom bungalow in this sought-after complex offers everything you need for easy, stress-free living. Enjoy the ease of main floor living with a bright, open layout, a cozy gas fireplace, and a bonus den/office—perfect for hobbies or working from home. The primary suite is a peaceful retreat, while laundry on the main floor adds everyday convenience. Need extra space? The full basement is ideal for a rec room, workshop, gym, or guest accommodations, giving you all the flexibility you need. Step outside to a private covered patio, a perfect spot for morning coffee or evening relaxation. The double garage offers plenty of storage, and the well-maintained complex features a clubhouse for socializing. Plus, you’re just minutes from shopping, walking trails, and amenities—everything you need, right at your doorstep. This is the downsizing dream—a beautiful, low-maintenance home in a welcoming community. Come see for yourself and start your next chapter in Gracelands! (id:27818)
Royal LePage Downtown Realty
1455 Cara Glen Court Unit# 108
Kelowna, British Columbia
Brand new 3-bedroom + den townhome at The Peaks is move-in ready! Plus, save the PTT. The Peaks combines timeless finishes and contemporary designs with spacious rooftop patios in an outstanding Glenmore location. Enjoy the benefits of an end home with more space, sunlight, and privacy. Approx. 1500 sq.ft of indoor living space and a side-by-side double-car garage. Vinyl plank flooring throughout the main level, energy-efficient double-glazed windows, natural gas heating and cooling system, hot water on demand and roughed-in electric vehicle station. Open main living includes kitchen, dining, living, and bonus family room. The trendy kitchen features a large island for easy meal prep, designer cabinets, quartz countertops and KitchenAid stainless steel appliances including dual fuel gas stove, counter depth refrigerator & dishwasher. Primary bedroom includes an ensuite with heated floors, large wall-mounted mirror, modern light bar, designer cabinets, tile flooring, glass shower stall and quartz countertops. 2 additional bedrooms are upstairs with a bath and laundry room. Embrace the outdoors with your private 400+ sq.ft rooftop patio with sweeping city and valley views and a fully fenced yard. New Home Warranty. Instant access to Knox Mountain trails! 10 min drive to Downtown Kelowna and 5 min drive to Glenmore amenities, shops, and restaurants. Note: photos & virtual tour are of a similar home in the community. Pet Restrictions: 2 dogs/2 cats. ,No vicious breeds. (id:27818)
RE/MAX Kelowna
