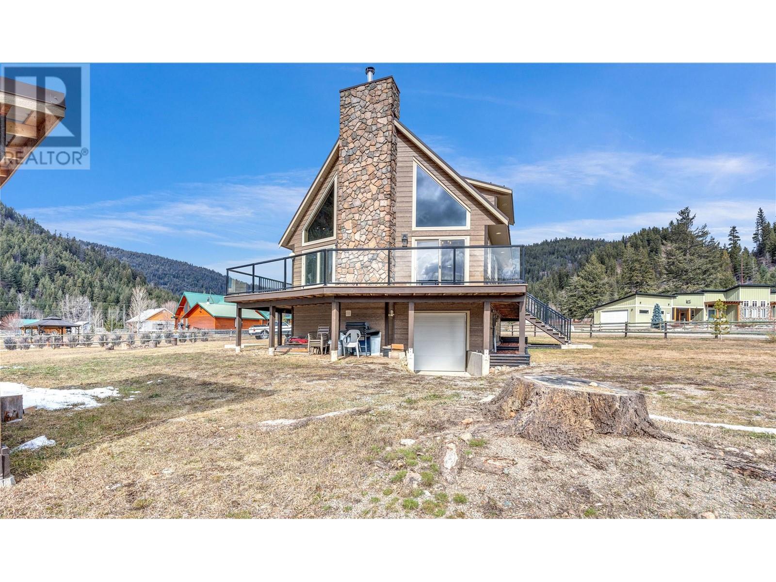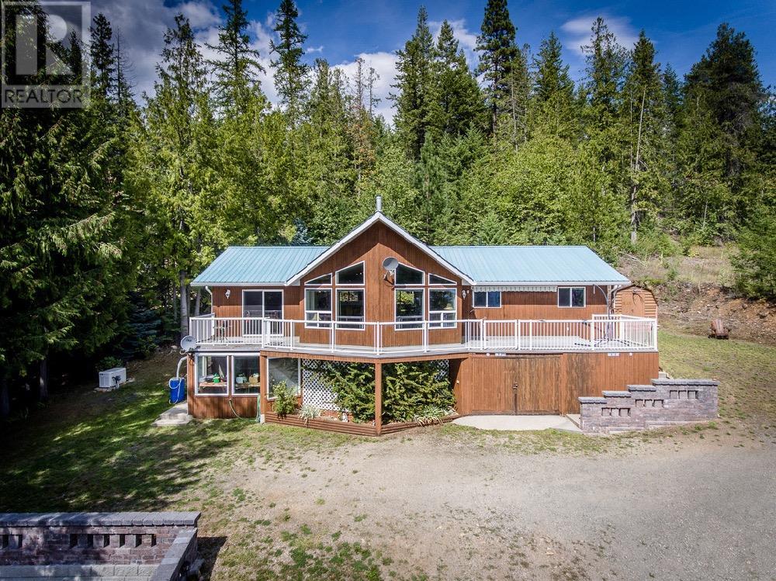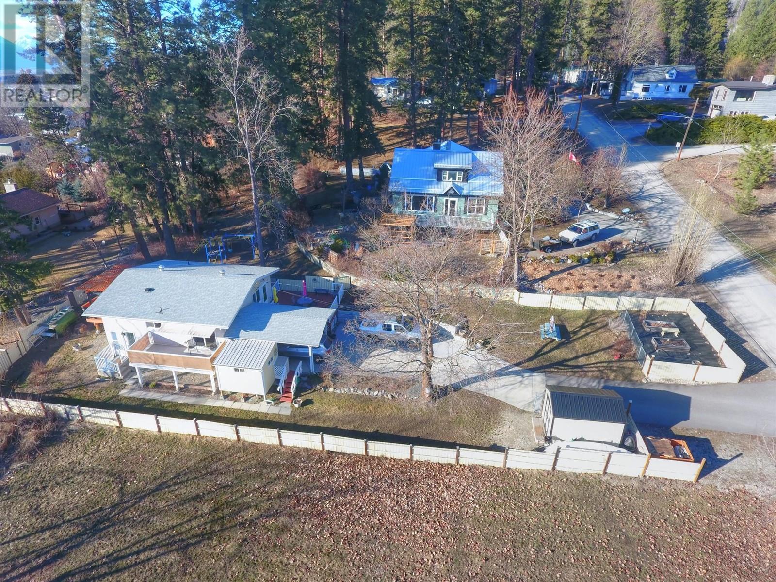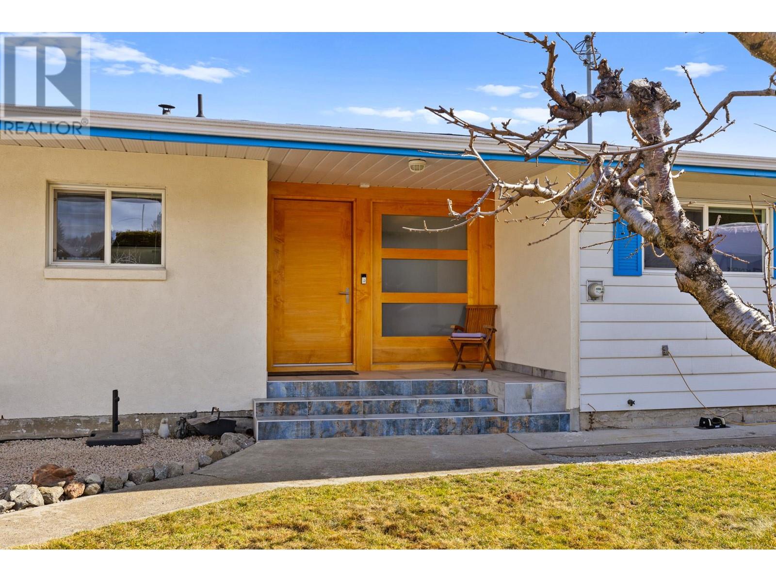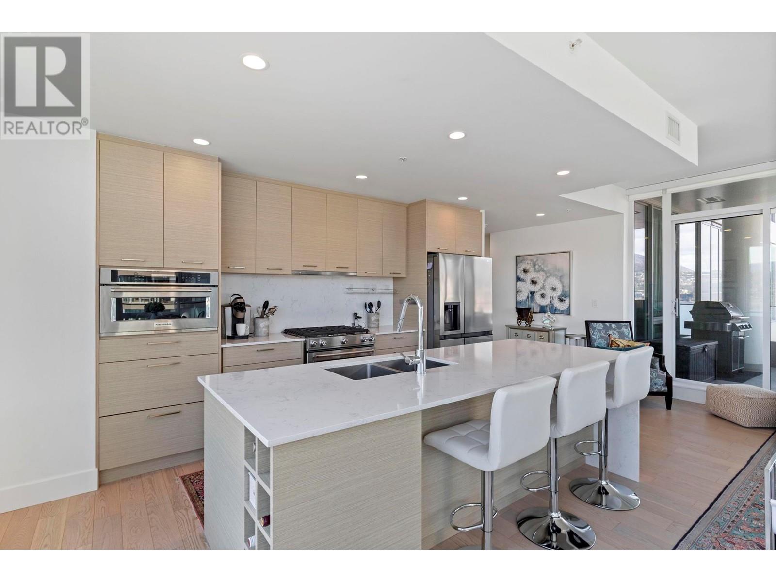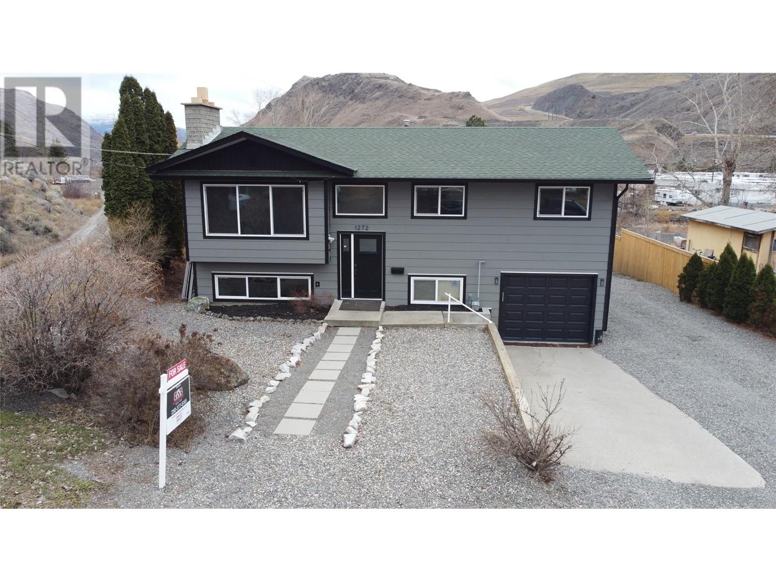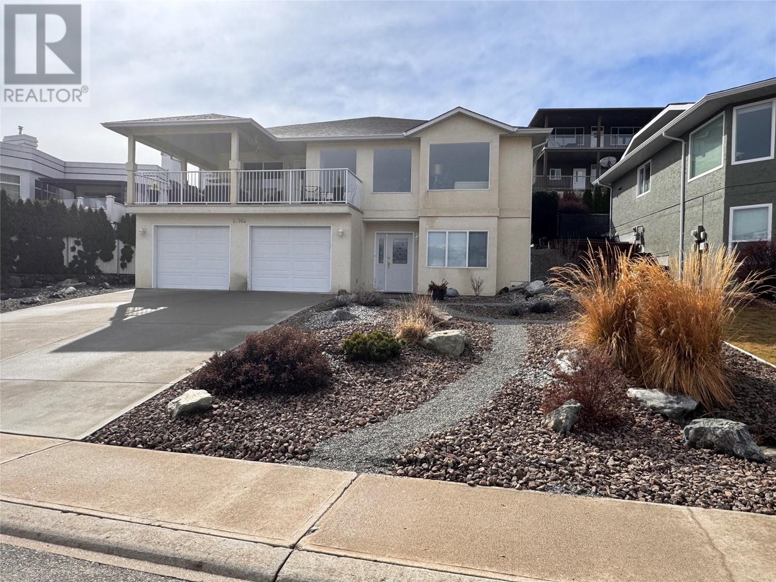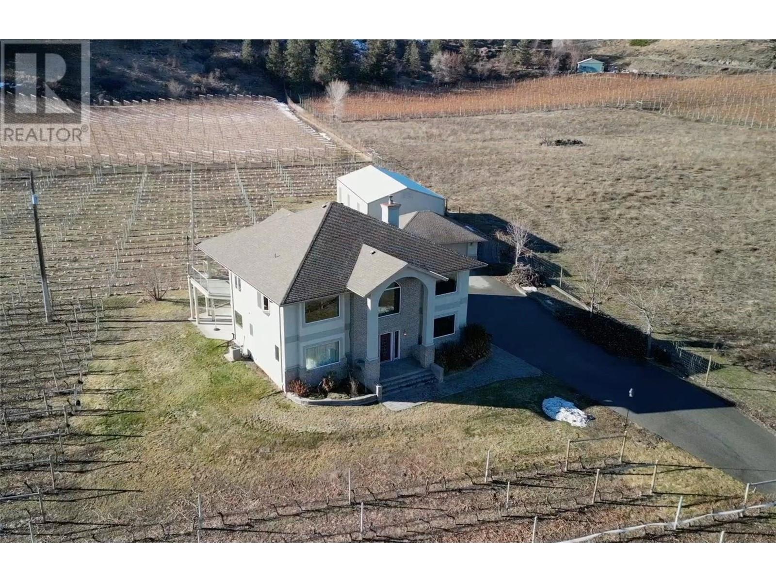101 Skye Blue Loop
Princeton, British Columbia
Welcome to your very own slice of paradise at Allison Lake! This delightful half-acre retreat features 3 cozy bedrooms and 2 full baths, perfect for making unforgettable memories. Step inside this charming 4-season home and on the main level, you’ll love the convenience of having laundry just a hop away from the primary bedroom, which boasts an electric fireplace and a sliding glass door that beckons you to the deck and outdoor gas firepit. The heart of the home is the impressive 21ft stone wood fireplace, surrounded by an open concept living and dining area filled with natural light. Venture upstairs to discover 2 additional bedrooms and a full bath, ideal for family and friends. Complete with heated floors in the main bathroom and kitchen—talk about toasty toes! Step outside onto the wrap-around composite deck, where you can soak in the stunning mountain views. There's also great storage underneath and easy access from the drive-in basement door—perfect for stowing away your adventure gear! This property is thoughtfully equipped with all the modern conveniences: LED lighting, built-in vacuum, security system, weather station, water softener, and even a powerful 7500W generator. Outside, you’ll find a fully fenced yard with 2 gates, RV parking with hookups for power, water, and sewer—everything you need for a fun-filled getaway! The basement features a cozy rec room, workshop, plenty of storage, and your very own sauna for those relaxing moments after a day of play. You're just steps away from the lake and boat launch, and only minutes from beautiful ATV trails, hiking, biking, and the Provincial Park & Campground. The lake is a haven for kayaking, fishing, and boating enthusiasts! This isn’t just a property; it's your gateway to adventure! Come experience the joy of lake living today! (id:27818)
Royal LePage Princeton Realty
4255 Woodbury Village Road
Ainsworth, British Columbia
Welcome to 4255 Woodbury Road, a beautiful three bedroom two bathroom home with beautiful lake views. This property offers both privacy and stunning scenery. Enjoy panoramic views of Kootenay Lake from most areas of the home, thanks to its many south facing windows. The thoughtfully designed layout features an inviting open concept living space with vaulted ceilings including the kitchen and a spacious dining and living area. The master bedroom features a private ensuite and a walk-in closet, while the home also offers plenty of additional storage space. Interior photos available on request. Ideally located just 15 minutes from both Kaslo and the Balfour ferry, and only five minutes from Ainsworth Hot Springs, this home offers the perfect balance of peacefulness and accessibility. (id:27818)
RE/MAX Four Seasons (Nelson)
213 24th Avenue N
Creston, British Columbia
Visit REALTOR website for additional information. Beautifully maintained home perfect for retirement, young families or couples or a potential rental investment. Main floor: Bright updated kitchen w/ soft close cabinets, st.stl. appliances, spacious living room, master bedroom & ensuite bath. Downstairs, 2 nice sized bedrooms, full bath, laundry room and a cozy den complete the basement. Outside, you have a single carport with attached workshop and fairly new concrete pad parking area. A fenced garden patch, fully landscaped yard with flowers & grass and a lovely retaining wall can be enjoyed from the fabulous front deck and in the rear, another deck and from the main floor, a balcony deck space. All the decks have beautiful views of the mountains and valley. (id:27818)
Pg Direct Realty Ltd.
13023 Shoreline Drive
Lake Country, British Columbia
This beautiful 3 bedroom + den home is designed for comfort, style, and convenience. Upstairs, the heart of the home features a modern kitchen with newer appliances and a sleek new backsplash, seamlessly flowing into a bright and inviting living room, perfect for gatherings and relaxation. The primary bedroom with a full ensuite, along with two additional bedrooms, provides ample space for family and guests. Downstairs, the home continues to impress with a versatile den, full bathroom, laundry, and generous storage. The entertainment space is a showstopper, complete with a wet bar, projector and screen, and hardwired speakers; an ideal space for movie nights or hosting friends. Step outside to your fully fenced backyard oasis, featuring a sparkling saltwater pool with an automated safety cover for peace of mind. Enjoy outdoor living under the pergola, patio or deck, equipped with privacy blinds, motorized front blinds. The smart app-controlled inground sprinkler system keeps the landscaping effortlessly pristine. For those with outdoor toys, the expansive parking space easily accommodates a Class A motorhome, boat, and trailer, with half of the area secured behind a locked gate, as well as a large storage shed. Additional highlights include fresh paint throughout the home and a smart security system, perfect for a lock-and-go lifestyle. Maintained by its original owner, this home is a rare gem. Don’t miss your chance to enjoy summer poolside in this exceptional property! (id:27818)
Oakwyn Realty Okanagan-Letnick Estates
2283 Blair Court
Lake Country, British Columbia
This house has it all; 5 bedrooms, 3 bathrooms, and 3,896 sq. ft. of meticulously designed living space as well as a 550ft detached heated shop with 220V 100amp service and a hoist. Ideal for the hobbyist or tradesman. The 0.3 acre lot offers over ten parking spaces so there’s room for all your vehicles and toys. Step through the new solid wood entryway to bamboo hardwood flooring that spans the main level, complemented by a high-efficiency wood-burning fireplace and large windows showcasing serene lake and mountain views. Custom-built kitchen with an elegant wood stain finish. Relax in the tranquil sun room, a perfect space to savour breathtaking sunrises over Wood Lake. Escape to your spa-like retreat with a solid cedar wet sauna for ultimate relaxation. This property also features 200Amp service, central vacuum, a temperature-controlled wine cellar, underground irrigation and a 12x8 powered greenhouse. The high-efficiency gas furnace, air conditioning, and a Rinnai tankless water heater for year-round comfort have all been replaced in the last 3 years. The walkout basement includes two bedrooms, a full kitchen, and a private entrance—perfect for an in-law suite or guest space. Just a five-minute walk to Davidson Elementary and close to Lake Country’s wineries, this home offers the perfect mix of luxury and convenience. Recently updated trim, interior doors, and accent walls painted white. (id:27818)
Engel & Volkers Okanagan
Lot 64 Copper Point Way
Windermere, British Columbia
Embrace the tranquility of mountain living in The Cottages, located just beyond the bustling town of Invermere. Here, amidst the majestic Canadian Rockies, lies an extraordinary opportunity to craft your perfect mountain sanctuary. Set against a backdrop of sweeping mountain vistas and lush forests, this oversized lot beckons with its promise of endless possibilities. With ample space to bring your vision to life, this parcel of land invites you to design the retreat of your dreams. Beyond the borders of your property, the charm and convenience of Invermere await. Explore local shops and boutiques, indulge in culinary delights at quaint cafes and restaurants, or embark on outdoor adventures in every season ? from skiing and snowboarding in winter to hiking, biking, and golfing in summer. Don't let this opportunity slip away ? seize the chance to own a piece of mountain paradise and start living the life you've always imagined. Schedule your viewing today and discover the serenity and beauty that await in this enchanting corner of the Rockies. (id:27818)
Royal LePage Rockies West
1191 Sunset Drive Unit# 1706
Kelowna, British Columbia
Experience unparalleled Okanagan living at One Water. This stunning corner unit boasts breathtaking, unobstructed views of Okanagan Lake and Knox Mountain from every room. Featuring 3 bedrooms, 2.5 baths, and meticulously curated finishes, this residence offers a lifestyle of refined comfort which includes 2 parking stalls. Enjoy quartz countertops, a waterfall kitchen island, and premium stainless steel appliances, including a dual fuel stove with steam option. Floor-to-ceiling windows with custom electric blinds bathe the space in natural light, while a massive covered deck with a gas BBQ hookup invites outdoor entertaining. The primary suite, with its spa-like ensuite and walk-in closet, offers a private sanctuary. Residents enjoy exclusive access to The Bench, a 1.3-acre oasis with pools, a health club, and more. Located in the heart of downtown Kelowna, this home is steps from the waterfront, dining, and entertainment. This is a rare opportunity to own a piece of paradise. (id:27818)
Sotheby's International Realty Canada
170 Mars Road
Kelowna, British Columbia
This 3 bed, 2 bath rancher with a full unfinished basement is the perfect starter home! All the big ticket items have been updated with this one. The windows were replaced 2 years ago, siding was upgraded, the roof was done 7 years ago, the furnace and AC were replaced 5 years ago and even a new hot water on demand system was installed 5 years ago! Located in a desirable family neighbourhood on a quiet dead end street in South Rutland, it is walking distance to school for the kids. The main floor has three bedrooms, a full bathroom and an additional half ensuite bathroom. The flooring was all upgraded to a cork floor which is warm on the feet and very durable. Living room, dining and kitchen areas are all bright and inviting with large windows that let in plenty of light thanks to the south facing sun exposure. Lower level is plumbed for a bathroom and allows a Buyer to build some sweat equity. With an additional 1050 sqft of unfinished space downstairs it could be finished as you please! The side entrance could be used for a seperate suite entrance if you wanted to construct a suite or just finish for your own use and double the sqfootage of the home for the family! The driveway offers plenty of parking space and the house is offset to one side so access to the back yard is easy and allows space for a work shop. This home is on public sewer and is a great package having been lovingly maintained by the current owners. Check out the virtual tour in the media tab! (id:27818)
Century 21 Assurance Realty Ltd
1272 Nugget Road
Cache Creek, British Columbia
Updated riverfront 4 bedroom, 3 bath home in Cache Creek. Inside the cathedral entry home you will find a bright layout, updated kitchen with S/S appliances, functional dining room with access to the large covered deck, updated 4 pc main bath, two good sized bedrooms and the master bedroom with a 2 pc en-suite. Downstairs is a fourth bedroom, updated 3 pc bath, large family room, utility room and storage area. The secured attached garage is perfect to store all your toys. Outside does not disappoint either! There is tons of parking for extra cars and your RV, large covered deck to enjoy the Cache Creek weather, and a flat back-yard leading to the Bonaparte river. The home has seen a ton of updates over the years including all new windows with Hunter Douglas blinds, doors, facia/soffits, gutters, hardy board siding, air conditioner in 2020, and HW tank in 2023. As well, updated flooring, paint, countertops, bathrooms, and S/S appliances. This home does not disappoint and is move in ready. Email L. S for info package. (id:27818)
Royal LePage Kamloops Realty (Seymour St)
11702 Golf Course Drive
Osoyoos, British Columbia
Welcome to Dividend Ridge! This quality home is just steps from the renowned 36-hole Osoyoos Golf Course and offers breathtaking views of both the 10th hole at Meadows and the sparkling Osoyoos Lake. Start your mornings with a peaceful coffee on the covered front deck, or unwind in the low-maintenance backyard in the afternoon. Designed for comfortable family living, this spacious home features five bedrooms (3 bedrooms plus office on lower and 2 bedrooms upstairs) and three bathrooms, including a generous primary suite with a walk-in closet and ensuite. The expansive kitchen provides ample storage and the perfect setting for hosting gatherings. With a fantastic layout and solid bones, this home is ready for your personal touch—plus, major updates like a new kitchen appliances, newer furnace, hot water tank, roof, and newer A/C ensure peace of mind. Some extra touches include large laundry room with newer Washer/Dryer, Skylight in the main bathroom, Gas Fireplace in the cozy living room and large family room on the lower floor- ideal for theatre room! Don’t miss this opportunity to make this incredible home your own! (id:27818)
RE/MAX Realty Solutions
100 Fir Avenue
Kaleden, British Columbia
PRICED BELOW ASSESSED VALUE! STUNNING VINEYARD! 5 bed, 4 bath, CUSTOM HOME w/ 360 degree views on 5 acres tucked away off the road offering optimal privacy. Grand foyer entrance w/ stunning staircase leads the eye to the wood accent VAULTED CEILINGS. 1st floor consists of high ceilings throughout the 3 spacious bedrooms, 2 baths, family room, laundry room, & attached 15'1""x21'1""garage. Upstairs is flooded w/ NATURAL LIGHT in the kitchen/dining/living spaces. Kitchen has STAINLESS STEEL appliances, stone counters, oversized island, & breakfast nook. Dining room has built-ins & access to the covered deck w/ stairs leading down to the yard. Living space has a GAS fireplace to provide a cozy ambiance. Main bedroom has a roomy walk-in closet & PRIVATE 3 pce ENSUITE. Completing this floor is an extra bedroom & 2 pce bathroom. Downstairs is unfinished w/ the utility & storage rooms to make the potential finished square footage 3586 sqft! Extra features: security system, paved driveway, deer fencing, a new water system, 3 bay 48.6""x27"" workshop/garage, & detached 26'11""x20'11"" garage. Potential for an estate winery w/ the detached garage to be converted into a tasting room. Conveniently located 10 minutes to Penticton and Okanagan Falls, yet walking distance to Pioneer Park/Beach, Kaleden Elementary, & Linden Gardens. Leased Pinot Gris and Pinot Noir vines to local wineries producing AWARD WINNING WINES. By appt only. Meas approx only-buyer to verify if important. Dupl. listing (id:27818)
RE/MAX Orchard Country
100 Fir Avenue
Kaleden, British Columbia
PRICED BELOW ASSESSED VALUE! STUNNING VINEYARD! 5 bed, 4 bath, CUSTOM HOME w/ 360 degree views on 5 acres tucked away off the road offering optimal privacy. Grand foyer entrance w/ stunning staircase leading the eye to the wood accent VAULTED CEILINGS. First floor consists of high ceilings throughout the 3 spacious bedrooms, 2 baths, family room, laundry room, & attached 15'1""x21'1""garage. Upstairs is flooded w/ NATURAL LIGHT in the kitchen/dining/living spaces. Kitchen has STAINLESS STEEL appliances, stone counters, oversized island, & breakfast nook. Dining room has built-ins & access to the covered deck w/ stairs leading down to the yard. Living space has a GAS fireplace to provide a cozy ambiance. Main bedroom has a roomy walk-in closet & PRIVATE 3 pce ENSUITE. Completing this floor is an extra bedroom & 2 pce bathroom. Downstairs is unfinished w/ the utility & storage rooms to make the potential finished square footage 3586 sqft! Additional features include: security system, paved driveway, deer fencing, a new water system, 3 bay 48.6""x27"" workshop/garage, & detached 26'11""x20'11"" garage. Potential for an estate winery w/ the detached garage to be converted into a tasting room. Conveniently located 10 minutes to Penticton and Okanagan Falls, yet walking distance to Pioneer Park/Beach, Kaleden Elementary, & Linden Gardens. Leased Pinot Gris and Pinot Noir vines to local wineries producing AWARD WINNING WINES. By appt only. Meas approx only-buyer to verify if important (id:27818)
RE/MAX Orchard Country
