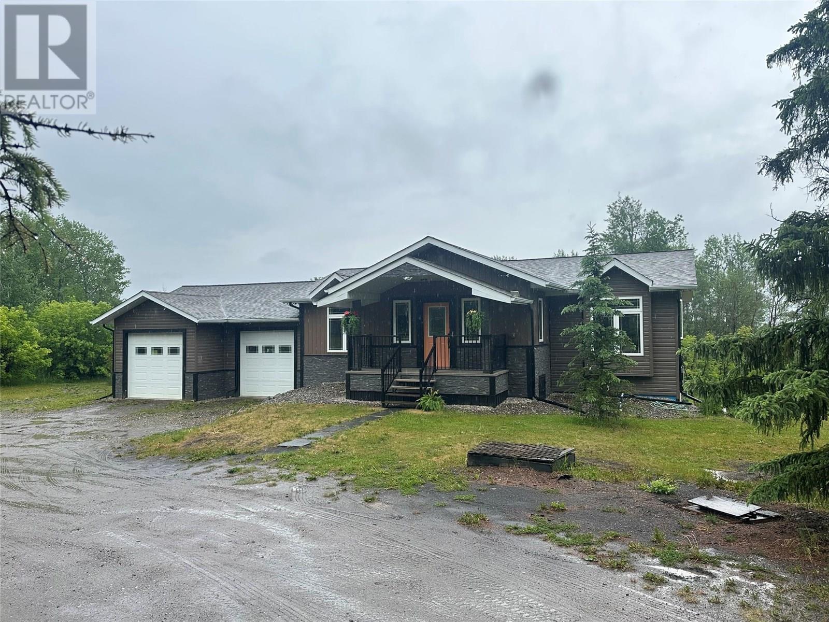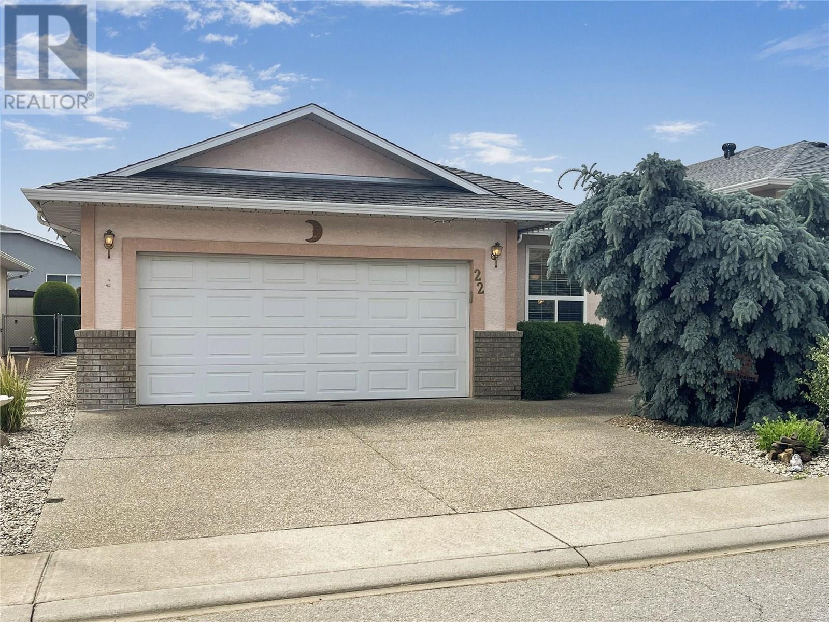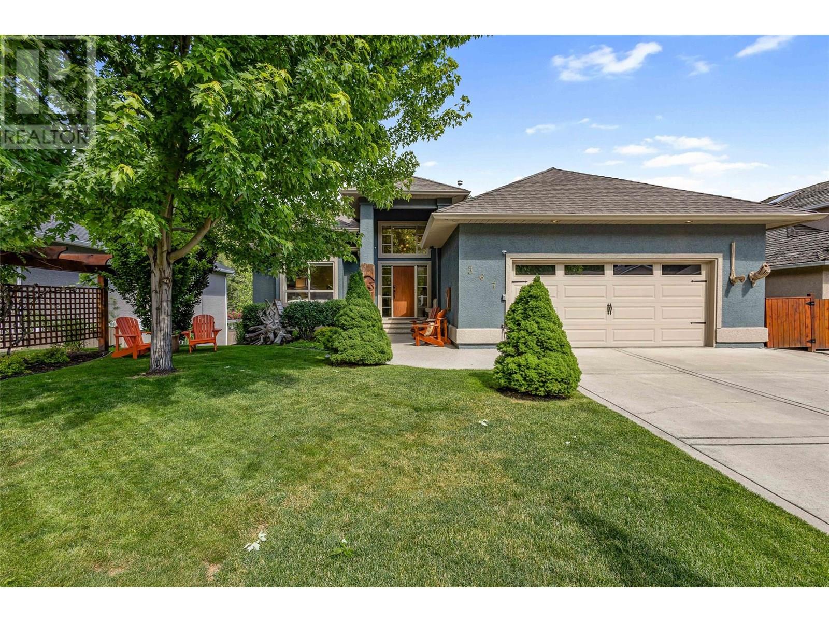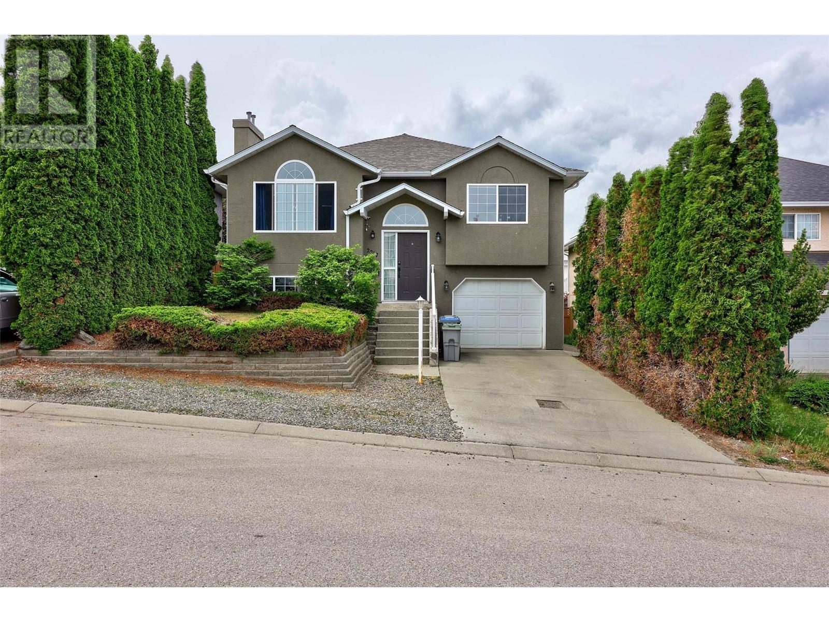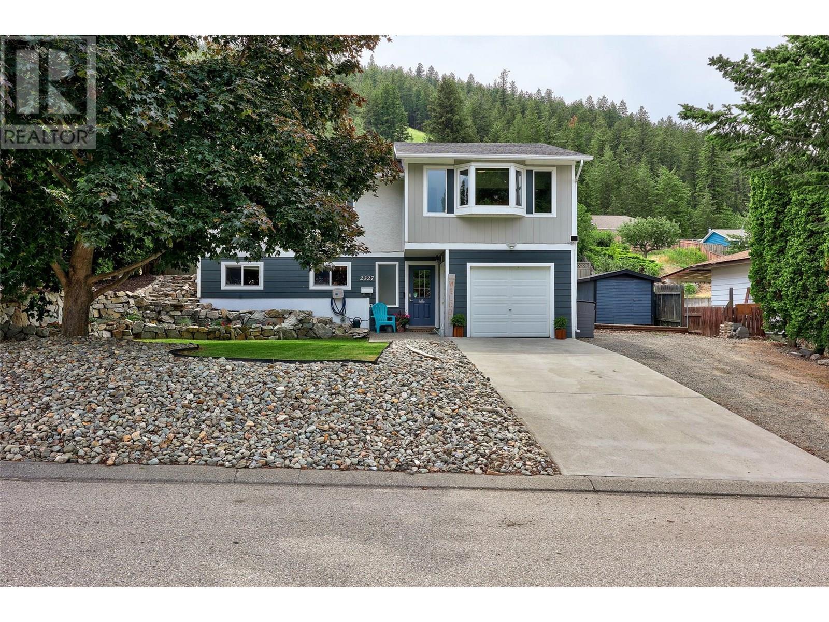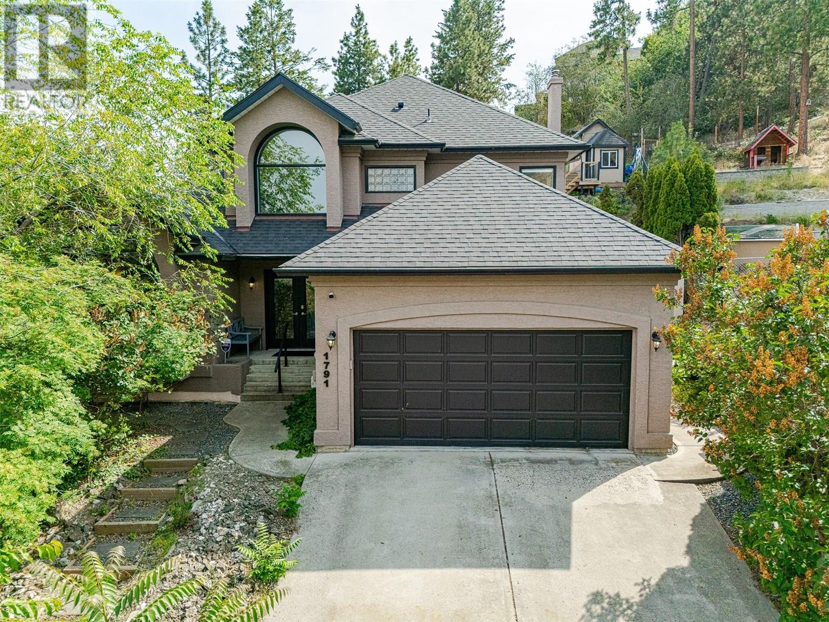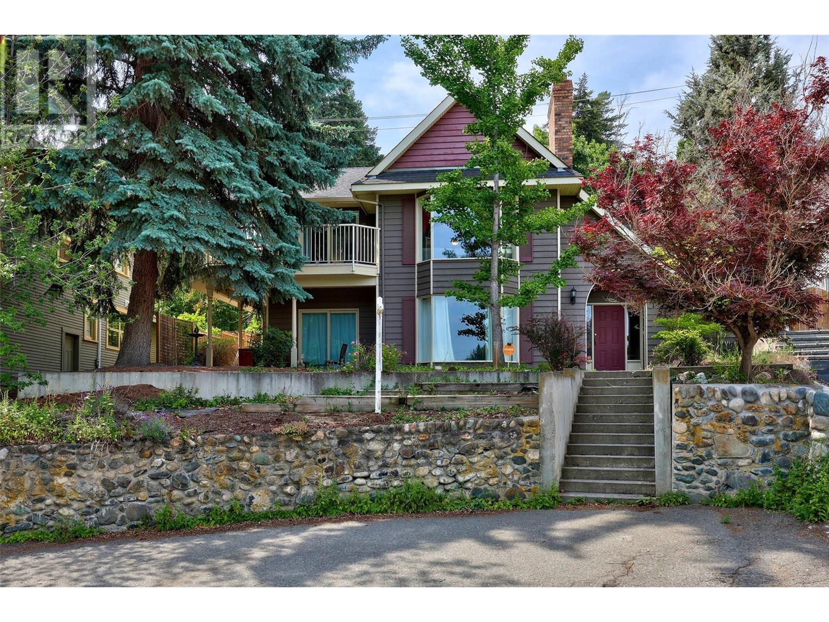2405 Main Street
West Kelowna, British Columbia
An incredible opportunity to take over the fully built-out Flight Club Brewery, a recently upgraded, aviation-themed brewpub in the heart of West Kelowna. This turnkey 10,000 SF facility features extensive tenant improvements, including a sleek stainless steel bar, VIP luxury tasting room, brand new washrooms, and custom aviation-themed decor throughout. The space has been thoughtfully designed and is a must-see for anyone looking to enter the brewing or hospitality industry. Included in the asset sale is a complete 20hL brewhouse with mill, grist hopper, conveyor, mash tun, steam kettle, 2x20hL fermenters, 2x30hL fermenters, 2x single-wall 20hL fermenters, 2x40hL beer tanks, and all the additional tools, furnishings, and small equipment. Everything is in place and ready for immediate operation. Significant investment has been made into improvements that have yet to be fully utilized, offering exceptional value for the next operator. All reasonable offers will be considered! (id:27818)
Business Finders Canada
7036 Appaloosa Way
Vernon, British Columbia
Brand new listing. Open house this Sunday June 22 1-2;30 pm. 3 + 1 bedroom, level entry lakeview home that would be easy to suite. Exceptional value and priced to go at $739,500. Gently sloping .27 acre lot with a sunny south exposure but not too much afternoon sun on a quiet no through road.. Panoramic valley views and lake views of the entire Vernon Bay of Okanagan Lake right down to Fintry. Easy access to the Grey Canal walking / hiking trail and The Rise. Lots of the expensive items are already done and newer; vinyl windows, torch on roof, forced air cooling system, kitchen and baths. Attached single garage but separate workshop and storage areas. Wood fireplace, Pet friendly rear yard. Easy to view. Lots more info on our website. (id:27818)
RE/MAX Vernon
8215 Silver Star Road
Vernon, British Columbia
Your private acreage oasis mere minutes from Silver Star Mountain Resort. This stunning craftsman-style rancher seamlessly blends custom design and rural charm, all nestled on a fully fenced and efficiently utilized 1-acre lot in the picturesque North BX region of Vernon. Step into the meticulously crafted living space, featuring gleaming oak hardwood floors, custom hand-blown light fixtures, and expansive floor-to-ceiling windows that drench the home with natural light and showcase breathtaking valley, lake, and mountain views. The open-concept main level is perfect for entertaining, with a lovely kitchen, cozy dining area, and a spacious living room that flows effortlessly onto a south-facing covered deck. The main floor master suite is a serene escape with a generous walk-in closet, and a spa-like ensuite bathroom. A second bedroom, plus a den/office, and main floor laundry, make for easy one-level living. Downstairs, a fully-finished 1-bedroom walk-out suite with its own entrance and laundry is ideal as an in-law space or as a mortgage helper, whether a long-term rental or income-producing vacation suite. Additionally, the lower level also includes a cold room, utility area, and a versatile craft or fitness room. Further, the attached double garage offers great parking and easy access during colder months, and the detached, insulated shop/garage is perfect for a home-based business, workshop, or toys. Outside, this thoughtfully designed property boasts a gazebo, multiple sheds, hot tub, covered RV parking & bonus parking. Plus, there is a man-made pond that can be fed with nearby creek, for all of your lawn & garden irrigating needs! This rare gem offers the best of Okanagan living, all just 11 minutes from the world-class skiing, biking, and hiking of Silver Star Mountain Resort. (id:27818)
RE/MAX Vernon Salt Fowler
13031 Porter Drive
Lake Country, British Columbia
Welcome to Cadence at the Lakes – an exclusive community in the heart of Lake Country! This immaculate 4-bedroom, 3-bathroom rancher with a fully finished basement offers nearly 2,800 sqft. of stylish, open-concept living and shows like new. The main floor features a chef-inspired kitchen with stainless steel appliances, a gas range, and a spacious dining area that opens to a beautiful covered patio—perfect for entertaining or relaxing in the private, park-like backyard. The inviting living room includes a cozy gas fireplace, while the primary suite offers a walk-in closet and a spa-like ensuite with a soaker tub and shower combo. A second bedroom on the main floor is currently used as a home office. Downstairs, you'll find two additional bedrooms, a full 4-piece bathroom, a generous family room with an electric fireplace, and two separate storage areas—including a large utility room. Additional features include hardwood floors, heated tile floors in all bathrooms, central vacuum, and a fully paid geothermal heating/cooling system. Cadence residents enjoy resort-style amenities including a pool, hot tub, and BBQ area—all for a low strata fee of just $161/month. Located minutes from stunning lakes, world-class wineries, shops, and the airport, this exceptional home offers the perfect blend of comfort, community, and convenience. (id:27818)
2 Percent Realty Interior Inc.
980 Dilworth Drive Unit# 208
Kelowna, British Columbia
Welcome to Cascade Falls! This top-floor 2-bedroom, 2-bath condo offers 1,100 sqft of beautifully updated living space in a peaceful setting with only one neighbour. Enjoy a bright, neutral color scheme, engineered hardwood floors, and an open-concept layout featuring a cozy gas fireplace with stone surround. The updated U-shaped kitchen boasts dine-up bar seating, all-new appliances, and modern LED lighting throughout. Step out and enjoy the private balcony - complete with a natural gas BBQ hookup and mountain views. The king-sized primary suite features a walk-in closet, ceiling fan, direct deck access, and a 4-piece ensuite. Additional highlights include a 4-piece main bath, built-in storage, Hunter Douglas roller blinds in the living room, and a laundry room with a new LG stacking washer and dryer. Comfort is ensured year-round with a new furnace and A/C (2021). built-in vacuum, pet-friendly (up to 15""), and an unbeatable location close to all the amenities. With 2 underground parking stalls, plus a large storage locker, this home is the perfect blend of convenience, comfort and privacy! (id:27818)
RE/MAX Kelowna
5838 Flemish Place
Vernon, British Columbia
First time on the market ever! This meticulously maintained, custom-built home offers stunning panoramic views including of Okanagan Lake, the surrounding hills, and city lights. Thoughtfully designed, the main floor features 2 bedrooms including a spacious primary with walk-in closet and 2-piece ensuite, a full main bathroom, and spacious kitchen, cozy dining area, and living area with all having large windows to take in the views. Step out to the newer up to date back deck to enjoy the scenery and beautifully landscaped yard. Sit with your morning coffee and take in the beauty. The lower level includes 2 additional bedrooms, a third full bathroom, a cozy family room with gas fireplace, large laundry room, ample storage spaces, and access to the oversized double garage with workbenches. The yard is a gardener’s dream—mostly fully fenced with flower beds and a vegetable garden. Plenty of parking in the driveway and garage. Located close to town with easy access, this one-owner home is truly move-in ready and shows pride of home ownership throughout. A rare find in a sought-after location. Ask about the list of updated items in the home or book an appointment to view this amazing home on one of the best no through roads. You will be disappointed if you miss this one....its just right in so many ways and offers you an opportunity over time to update with your own ideas. (id:27818)
RE/MAX Vernon
2943 Piva Road
Kamloops, British Columbia
Welcome to 2943 Piva Road in the peaceful community of Pinantan! This 3-bed 2-bath log home on a tranquil 2-acre lot is the one you have been looking for! Rustic luxury meets modern charm. Central Woodstove with stone mantle in living room, vaulted ceilings, and beautiful craftsmanship throughout. Expansive wrap-around deck with hot tub area for relaxation. Main floor master suite with en-suite bathroom. Upstairs: 2 bedrooms, 1 full bathroom, lofted family room with stunning vistas. Downstairs: mudroom, large indoor crawlspace for storage. CR1 Zoning allows large livestock - bring your horses, ride to the store! Chicken coop for fresh eggs. Garden area with greenhouse. 200 AMP Power. New HWT and Sump pump 2025. Lots of storage and outbuildings. Detached 24'x24' shop with power and heat. 30 min to Kamloops, enjoy rural seclusion while still being close to town! Community store and elementary school just over 1 km away. Pinantan Lake and lots of recreation opportunity nearby. Contact your favorite REALTOR to book your showing today! **Measurements taken from floorplans are approximate. (id:27818)
Exp Realty (Kamloops)
378 Mctavish Crescent
Kelowna, British Columbia
Welcome to this well-kept 3-bedroom, 3-bathroom family home in the heart of North Glenmore—one of Kelowna’s most desirable neighbourhoods. Featuring a private backyard with garden boxes, a double-car garage, and spacious living areas, this home offers both comfort and convenience. Located close to great schools, transit, parks, Save-On-Foods, Shoppers Drug Mart, and local restaurants, it’s the perfect spot for families who want quiet suburban living with easy access to amenities. (id:27818)
RE/MAX Kelowna
1469 Springhill Drive Unit# 4
Kamloops, British Columbia
This charming townhouse in Springhill Gardens has been renovated to fit the modern eye. 3 bedrooms on the top floor with laundry, a spacious main living area with galley kitchen and good-sized dining room, deck with views, a walk-out lower floor area, and even a kitchenette and bedroom with its own bathroom. During these warm summer days there is also nothing like taking a dip in the strata-run pool; nothing better than a pool you don’t have to maintain yourself! Over the last few years, extensive updates have been done to this unit, and the pride of ownership shows. The flexible floor plan makes for ease of use and availability for a mixed family or housing a student, with the spread-out bedrooms being on the top and bottom floors. The neighborhood is walkable to school,s and Springhill Drive is located on a city bus route for ease of access and transport to groceries and all other amenities one could need. (id:27818)
RE/MAX Real Estate (Kamloops)
2532 Tuscany Drive
West Kelowna, British Columbia
New Price! MUST BE SOLD! Boasting immaculately designed outdoor spaces, from the front court yard to the back yard and large covered deck spanning the width of the house. Beautiful home set in a great location with peaceful surroundings backing onto Shannon Lake GOLF COURSE. Inside you are greeted by hand scraped teak wood floors and 11ft ceilings that span the foyer through to the living room. Floor to ceiling windows fill the open concept floor plan with natural light, while the stone surround gas fireplace adds a cozy atmosphere. The kitchen is sure to impress, with granite countertops, island with bar seating and a walk-through pantry leading to the laundry + mud room. The primary suite boasts deck access, large walk in closet and a spa like ensuite with heated floor, glass & tile shower, soaker tub and dual sink vanity with under cabinet lighting! The bedroom ""wing"" includes another full bath and guest room or office. Downstairs includes a large rec room with 9ft ceilings, kitchenette, full 4-piece bathroom and 3 spacious bedrooms. Plumbed for second bathroom, or could be turned into a laundry room to create a self-contained walk-out suite! With 5 bedrooms and 3 full bathrooms this walkout rancher offers over 3,000sqft of thoughtfully designed living space with built-in speakers, phantom screens, water softener, humidifier & wiring for a hot tub. The double garage boasts EPOXY floors, built in vac, 30A plug for EV/welder, and side door to the RV/boat/suite parking area. (id:27818)
RE/MAX Kelowna
654 Cook Road Unit# 611 Lot# 279
Kelowna, British Columbia
Beautifully presented top-floor, two-bedroom plus den condo located in Kelowna sought-after Lower Mission. Just steps from the Beach, Gyro, Beach, H2O, adventure centre and local dining spots, including the Eldorado, and Basil and Mint. This bright and spacious unit offers a functional open plan living area with two well-sized bedrooms, two full bathrooms and a den ideal for a home office or extra guest bedroom space. The top floor location provides added quiet, natural light, and a generous balcony. Perfect for enjoying Okanogan evenings. The condo comes fully furnished and includes one secure, underground parking stall and en suite laundry. Playa Del Sol is an amenity-rich resort-style complex, which includes an outdoor pool, hot tub, fitness centre, owners' lounge, and bbq area. Zoned for long-term rentals, and has potential for short-term rentals in the future. This property is an ideal opportunity for investors, part-time residence or full-time living in one of Kelowna's most vibrant communities. Pets are permitted – a small number of fish, up to two caged birds, or one cat and one dog. Dogs, no taller than 15 inches at the shoulder. No heat is included in the strata fee. Measurements taken from I Guide (id:27818)
Coldwell Banker Horizon Realty
1040 Talasa Court Unit# 3108
Kamloops, British Columbia
1 Bedroom plus Den self contained main floor apartment has a large walk out patio with a great view of Kamloops & surrounding mountains. 4 pc. bathroom. Modern kitchen cabinets & granite counter tops. Fridge, Stove, Dishwasher, Microwave/Hood Fan combo, stacker Washer/Dryer and electric Fireplace complete the appliances. Geothermal Heat and A/C. All window coverings. 1 assigned underground parking stall (#08) and storage locker (#52). Mail boxes are located inside the secure main lobby. Rentals & Pets are allowed with some restriction. This clean apartment is ideal for the ""lock & go"" home owner. Located within the Big Horn Golf Resort; convenient to City, Hospital & University. Month fees are $368.18. *All measurements & distances are approximate & should be verified if deemed important. (id:27818)
RE/MAX Real Estate (Kamloops)
3095 Sageview Road
West Kelowna, British Columbia
Nestled on a quiet no-through street in sought-after Smith Creek, this beautifully maintained 2-storey home, offers breathtaking views of Okanagan Lake and the Valley. Situated on a 0.20-acre freehold lot, with 4-bedrooms (3 up), 2.5-bathroom it features a bright finished walkout basement and oversized heated triple car garage. The main level living room has soaring lofted ceilings, cozy gas fireplace, hardwood floors, and spacious kitchen with second prep sink in the island, granite counters, plus walk-through pantry to your garage and laundry. Step outside to a partially covered back patio, perfect for relaxing or entertaining with panoramic views. Upstairs, are 2 smaller bedrooms, plus the main primary suite with 5-piece ensuite, heated floors, soaker tub, separate shower, and tranquil lake views to start or end your day! Downstairs is great for entertaining with family room, 3-piece bathroom, smaller 4th bedroom or workshop, plus space for storage, or gym. The walkout basement opens to the fenced yard with garden shed and covered lower patio. Located just minutes from schools, parks, and Downtown West Kelowna, this property offers the perfect combination of comfort, functionality, all surrounded by a quiet neighborhood and stunning scenery. Views are WAY BETTER IN PERSON than in the photos! Click on VIRTUAL TOUR link for all photos, 3D tour and video walkthrough. (id:27818)
Coldwell Banker Horizon Realty
15 Hudson's Bay Trail Unit# 824
Kamloops, British Columbia
Modern Living in Prime South Kamloops Location Welcome to over 3,000 sq. ft. of stylish, functional living in one of South Kamloops’ most sought-after communities. This 4-bedroom + den, 4-bathroom home offers panoramic river and mountain views and a versatile layout ideal for families or professionals. The bright main level features an open-concept design with stone countertops, stainless steel appliances, and access to one of three spacious decks. Upstairs you'll find a large primary suite with a 5-piece ensuite, plus two additional bedrooms and a full bath. The walk-out basement includes a fourth bedroom, full bathroom, den/home office, and a generous rec room that opens to a fully fenced yard—perfect for entertaining or relaxing. Additional highlights include a double garage and full access to on-site amenities: outdoor pool, gym, and lounge. Unbeatable value in a location just steps to TRU, Royal Inland Hospital, parks, and shopping. Strata fee: $590/month. Quick possession available. All measurements approx. (id:27818)
RE/MAX Real Estate (Kamloops)
1404 Inkar Road
Kelowna, British Columbia
This lovely smaller home is ideally located in a prime location, just off Springfield Road near Gordon, close to Capri Centre Mall. It enjoys a small and manageable floorplan, with a nice open plan kitchen, dining and living area opening up onto a large covered patio and yard space. On the main level there is also the laundry, a powder room, a third bedroom and a single garage. Upstairs you'll find the two main bedrooms and a full bathroom. This location is great as an investment property, currently tenanted, or you could buy it as a land assembly totalling approximately 0.41 acres, with the address next-door at 1402 Inkar Rd. The two homes are stratified and share common area parking, strata plan available. The Capri-Landmark Urban Centre plan is going to be the future of this neighbourhood according to the 2040 Official Community Plan, so ask for more information today on this promising development opportunity! (id:27818)
Coldwell Banker Horizon Realty
691 Bay Avenue
Kelowna, British Columbia
A rare opportunity in a fantastic location—this 3-bedroom, 1.5-bath home is packed with potential and personality. Nestled on a private, fenced lot just steps to Knox Mountain Park, beaches, and the city's best trails, this is the perfect fit for first-time buyers or those looking for an investment with upside. Inside, you'll find a bright, functional layout with a full bathroom on the upper level and a convenient half bath down. The lower-level bedroom features its own private entrance—ideal for a roommate, student, or home office. The home offers great bones, thoughtful updates, and loads of charm throughout. The outdoor space is a standout feature at this price point—fully fenced and private with mountain views and room to garden, play, or relax. A separate garage/workshop with power adds major value: perfect for bikes, tools, hobbies, or storing your weekend gear. Bonus features include a spacious driveway with room for 5 vehicles, newer electric hot water tank (2020), commercial-grade 3-ton AC unit, and a well-maintained furnace. There's even room for a future carriage house, making this an exciting opportunity in a walkable, bike-friendly neighbourhood that continues to grow in popularity. (id:27818)
RE/MAX Kelowna - Stone Sisters
5947 Kurjata Road
Chetwynd, British Columbia
Everyone has been watching—and now the moment has arrived to step inside this impeccably updated executive bungalow in Chetwynd. Meticulously reimagined “over and above,” this rock-solid residence offers 2,102 sq. ft. of refined living space, three sumptuous bedrooms and four spa-style bathrooms. Upon arrival, a grand tile foyer sets the tone, welcoming you into an airy floorplan illuminated by oversized windows and a subtle, sophisticated palette. The chef’s kitchen shines with brand-new, high- end appliances, custom cabinetry and honed countertops—ideal for both everyday meals and elegant entertaining. A timeless claw-foot tub anchors the primary ensuite, while main-floor laundry and thoughtfully designed storage deliver unsurpassed convenience. Descend to the fully finished walk-out basement, where a private entry leads you to versatile living quarters and direct access to a heated, three-vehicle garage. Beneath your feet, a state-of-the-art boiler heating system with zoned manifolds and heat sensors ensures tailored comfort year-round. Settled on nearly one acre of mature landscaping—complete with thriving apple trees and seamless indoor-outdoor flow—this home nestles in a secluded, rural enclave just eight minutes from town. Detail by detail, it exemplifies luxury executive living. Schedule your private tour today. (id:27818)
Royal LePage Aspire - Dc
22 Sandpiper Place
Osoyoos, British Columbia
Great rancher in quiet easy access location. Ideal setting with a bright comfortable layout - 3 bedrooms, 2 bathrooms spacious dining and living rooms. Convenient access from the kitchen to an immaculate back yard with large private covered patio. Central air conditioning and double attached garage, Close to Town, and all amenities, golf courses and beaches. All measurements approximate, buyer to verify. (id:27818)
Exp Realty
367 Woodpark Crescent
Kelowna, British Columbia
Welcome to this beautifully updated and maintained home at the edge of Knox Mountain Park. Located in the highly desirable Magic Estates, this home shows pride of ownership in every square foot. A major interior refresh was completed in 2024, with new hardwood flooring and paint, giving it a welcoming feel without losing the character of the home. Enter the property through the generous foyer into the great room, complete with modern cabinetry, built-in TV, new fireplace, and updated lighting. The large kitchen has a new island with granite counter tops, updated appliances, and a cozy built-in breakfast nook. The proper dining room is perfect for entertaining, with gas fireplace. Outside is a gorgeously landscapes oasis, bustling with birds and beautiful flowers. The patio has new vinyl decking and glass railings. The main floor master ensuite is beautifully appointed, with large ensuite and walk-in closet. A second bedroom/office and convenient power room complete the main level. Downstairs has two more bedrooms, full bath, incredible family recreation area, full bath, and fitness room. Outside you will find an incredibly landscaped back yard, with multiple sitting areas, perfect for the family, pets, and enjoying your piece of nature. Recent major updates include new roof and AC unit. Tons of parking with space for an RV - truly a special home. (id:27818)
Angell Hasman & Assoc Realty Ltd.
2217 Turnberry Place
Kamloops, British Columbia
Welcome to 2217 Turnberry Place, a meticulously maintained home in Kamloops' coveted Aberdeen neighbourhood. A total of 5 bedrooms and 3 bathrooms with a versatile living space, this property effortlessly blends comfort, income potential, and family-friendly design. The main floor offers a spacious 3-bedroom, 2-bath layout with bright living areas and a kitchen that flows onto a large deck and private backyard - perfect for summer entertaining or quiet evenings. Downstairs, discover a bright 1-bedroom suite with a covered patio - ideal for tenants, in-laws, students or home office use. Both spaces include their own kitchen, laundry and updates throughout. Stainless steel appliances and kitchens with islands on both levels. Fresh paint and modern flooring throughout. This quiet cul-de-sac home steps from West Highlands Community Centre and park, Pacific Way Elementary School, trails, and shopping convenience. While the area is car-dependent, bus service is nearby. A move-in ready single-family home with turn-key revenue potential, in one of Kamloops' most desirable neighbourhoods - a smart buy for families and investors seeking flexibility and steadiness in a strong market. Solid tenants in place in the basement with lease through December 2025; they're happy to stay, with showings requiring 24-hour notice. (id:27818)
Exp Realty
2327 Omineca Drive
Kamloops, British Columbia
Welcome to this charming 4-bedroom, 2-bathroom home nestled in the heart of family-friendly Juniper Ridge. Thoughtfully updated, this home offers everything you need—and more! Step inside to an open-concept layout of the main living area that seamlessly connects the kitchen, dining, and living area. The kitchen features modern finishes with plenty of storage and counter space. Master bedroom offers ample space with a walk-in closet. Newer flooring and fresh paint throughout. The cozy rec room downstairs provides the perfect space for movie nights, playtime, or a home office. You’ll love the over 400 sq ft of covered deck space—ideal for entertaining or simply taking in the views of Kamloops Lake. The fully fenced back yard is perfect for families, pets and outdoor fun. Low maintenance side yard offers two raised garden beds & a large storage shed. Walk to Juniper Ridge Elementary School, parks, the Kamloops Bike Ranch, hiking trails & more! Potential to add additional square footage to this home as the Sellers had professional drawings done to add an additional garage & over 700 square feet of more living space. (id:27818)
Royal LePage Westwin Realty
1791 Sprucegrove Court
Kelowna, British Columbia
Amazing 3 bedroom updated home with swimming pool. This beautiful house is located in Glenmore minutes away from all amenities. The backyard has views for miles and your own salt water inground pool and hot tub, landscaping is complete with multiple sitting areas to enjoy your totally private yard. Book your showing today. (id:27818)
Judy Lindsay Okanagan
442 Curlew Drive
Kelowna, British Columbia
3 Bedroom Rancher with lake views and a bonus 1 bedroom suite! Inside, you'll find a bright and open floor plan walking right out to the private fully fenced backyard. The spacious kitchen flows seamlessly into the dining area and out to the covered patio/ large flat yard, making it ideal for everyday living. Continuing the main floor, the primary bedroom suite includes a walk-in closet and fully updated bathroom with a large spa-like shower, heated tile flooring and access to the outdoor space, roughed in for a hot tub. Through the living room with large windows, and cozy fireplace you will find 2 additional bedrooms and a full bathroom. The laundry room with access to the double car garage completes the main floor. Included with the main home is a large rec room downstairs with a half bath, large unfinished storage room plus wine/cold storage including a built in wine rack. The 1 bedroom suite with separate laundry, large walk in closet and open floor plan. Fantastic location on the quiet street in the Upper Mission walking distance to multiple parks, biking trails, many wineries, great schools and amenities all in Kettle Valley. (id:27818)
RE/MAX Kelowna
155 Connaught Road
Kamloops, British Columbia
Located on a quiet West End Cul de Sac and also offering rear lane access to your detached 24' x 24' Garage and RV parking, this unique home will appeal to a person(s) looking for a spa like master bedroom, ensuite and a private west end location. The home design offers bright lower living areas for older children or a suite/BNB set up. Please see the walk thru tour to appreciate the layout of the home. Presently with Tenants so please allow at least 24 hours notice for showings. The home has 125 amp electrical service, 2 hot water tanks, high effeciency furnace with A/C. The master bedroom ensuite offers a larger walk in tiled shower, a separate show piece jetted soaker tub, and a another make/up, double vanity, and lavatory area room. (id:27818)
Riley & Associates Realty Ltd.
















