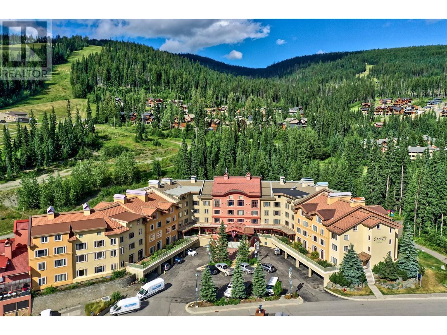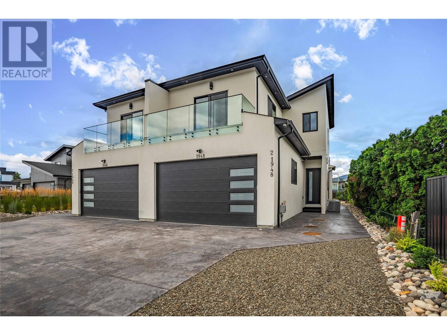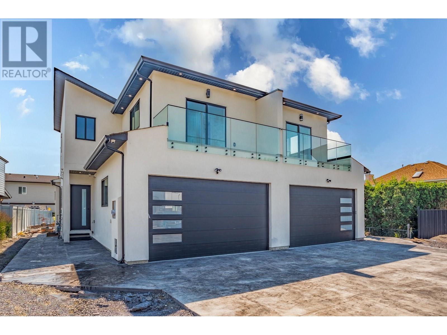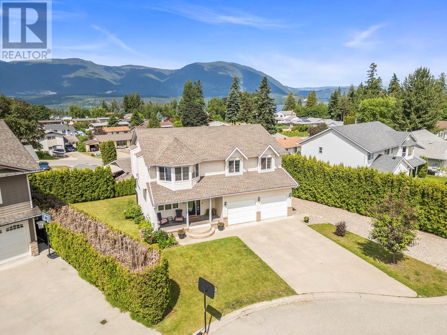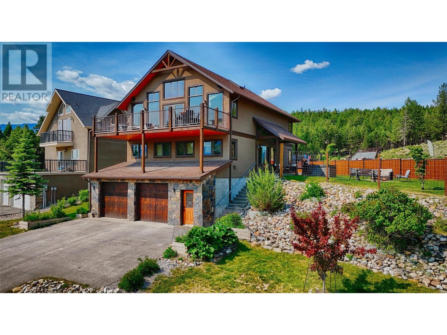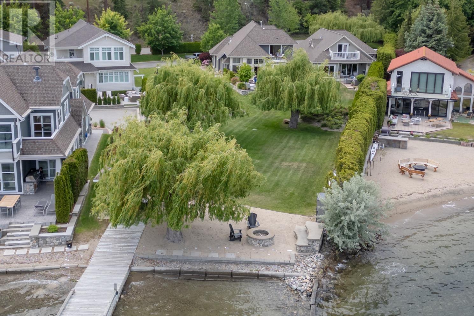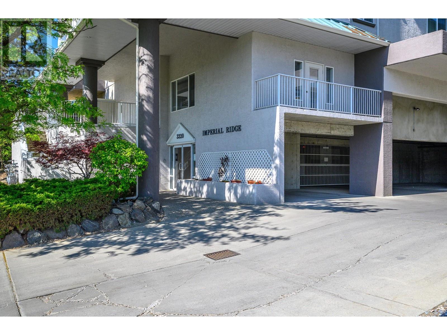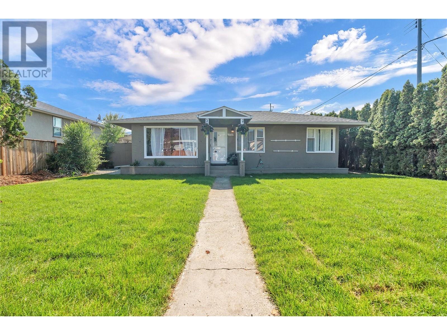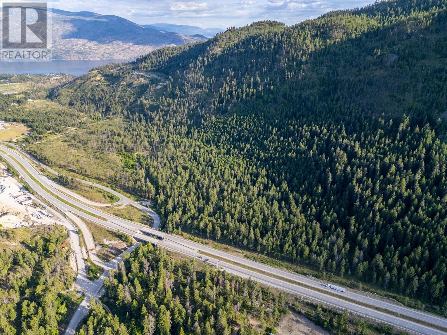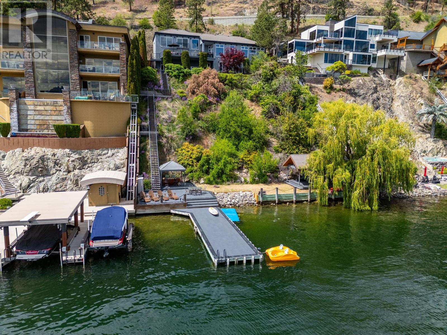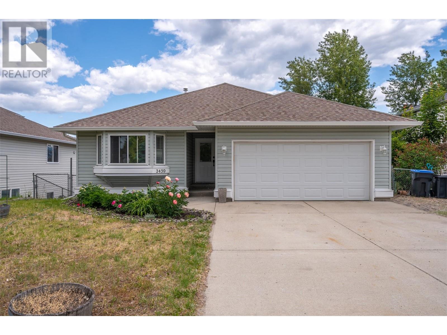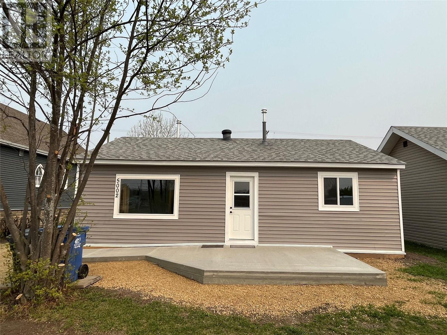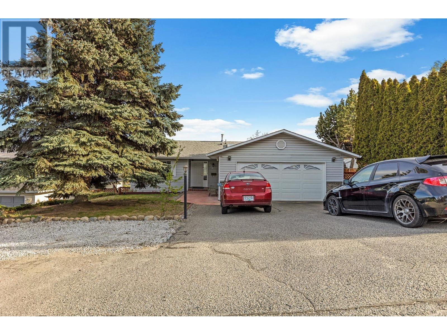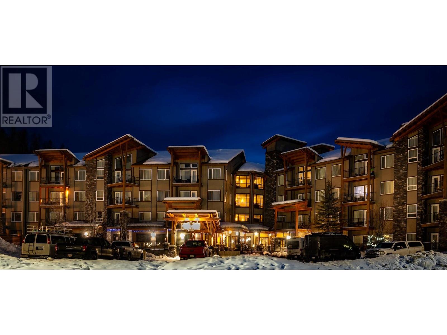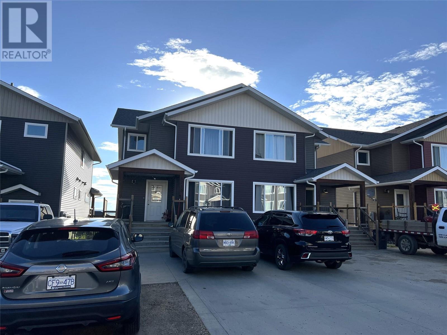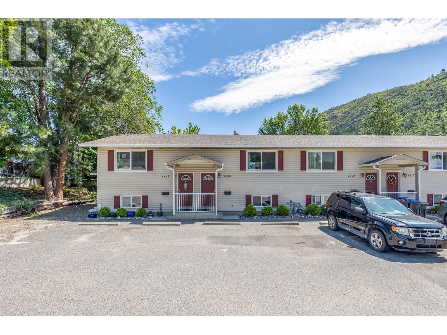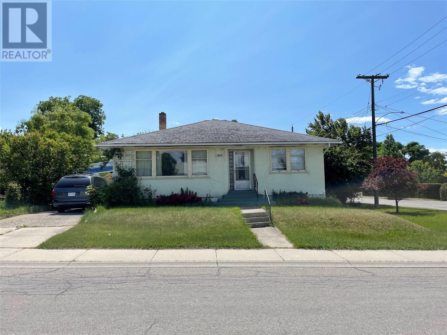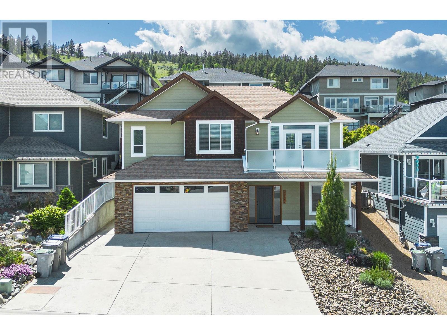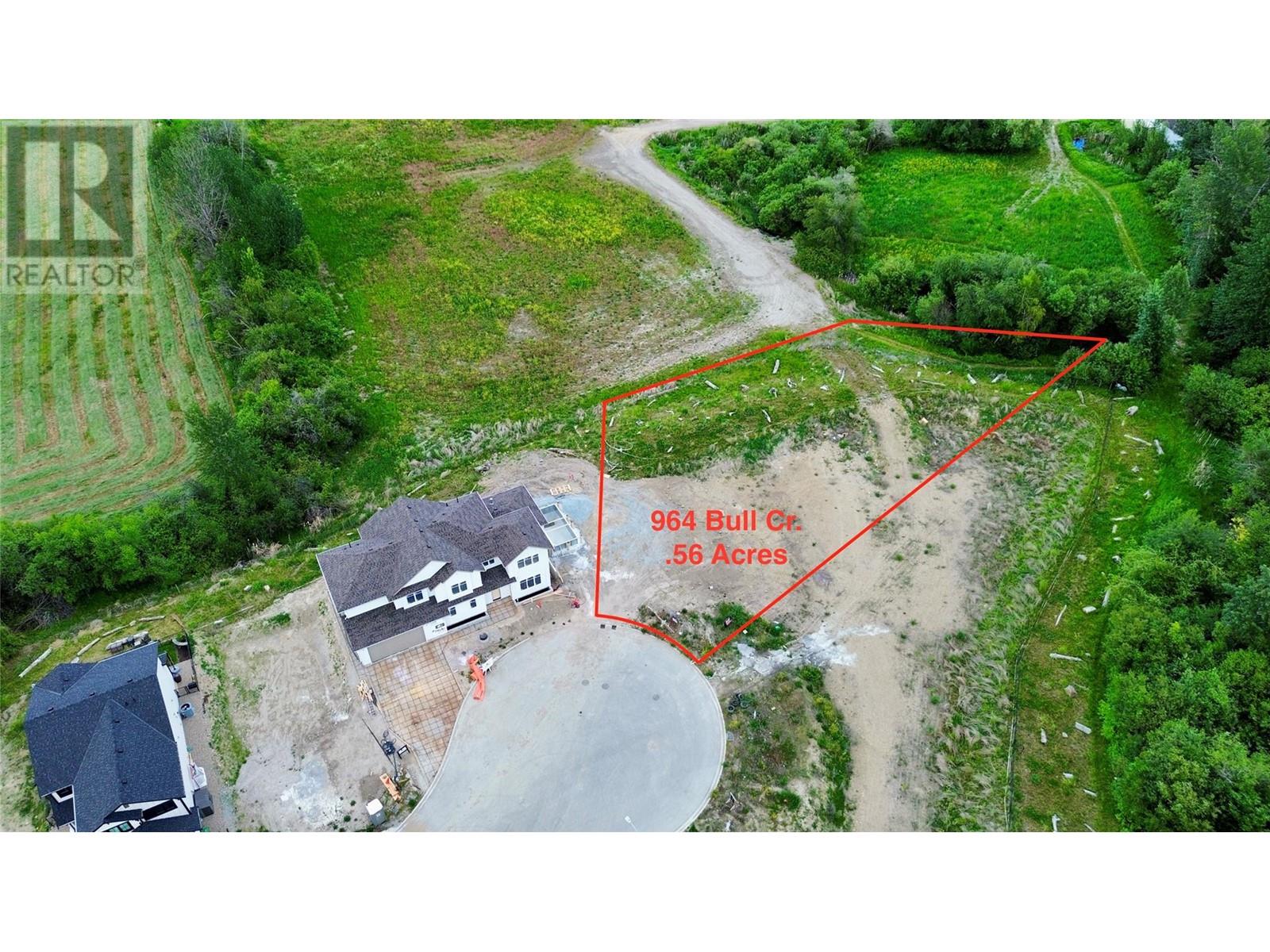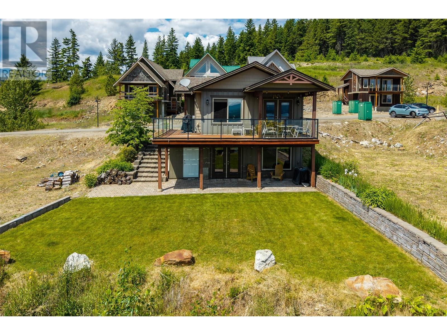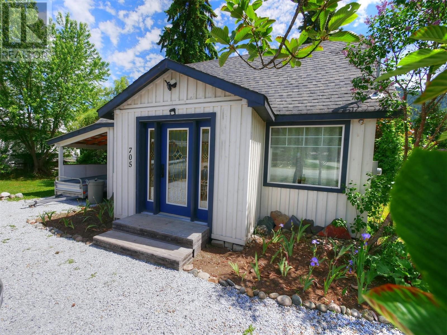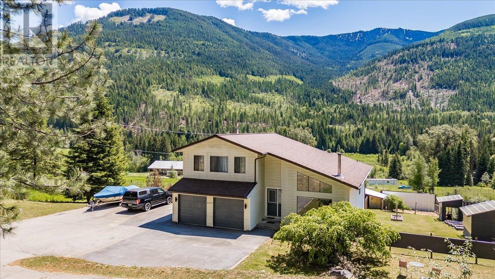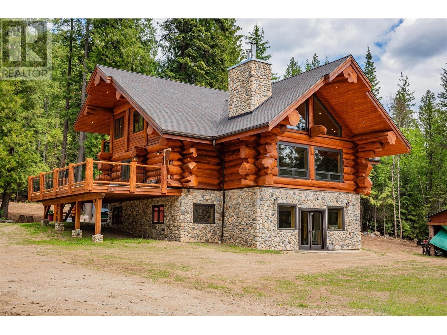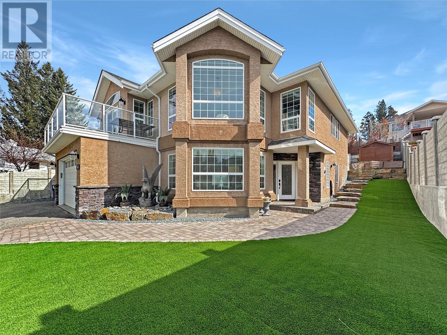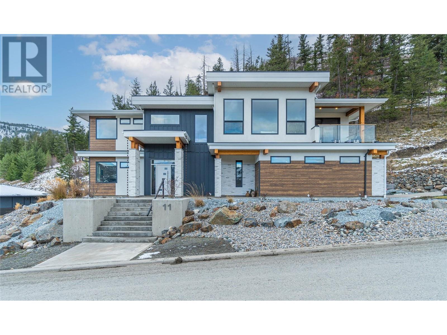3220 Village Way Unit# 433
Kamloops, British Columbia
Welcome to Sun Peaks Resort, a four-season retreat. Enjoy this top floor unit year-round! Featuring large windows to take in the northeast-facing view, that looks right up the mountain. The space with the loft, gives that entertaining area and provides the perfect amount of separation. The Seller recently replaced the furnishings and mattresses. Enjoy the ability to ski-in ski-out, with easy access out your front door to all four-season activities such as: snow boarding, alpine and Nordic skiing, ice skating, mountain biking, hiking, golf you name it. Hotel amenities include ski storage, family restaurant, secure underground parking and laundry facilities. Professional and friendly in-house management team in place with Bear Country Property Management. The Condo is offered fully furnished and GST is applicable to the purchase price. (id:27818)
RE/MAX 2000 Realty
3699 Capozzi Road Unit# 907
Kelowna, British Columbia
LOCATION & VIEWS!! This *brand-new, sun-filled condo* is all about stunning views and easy living. With 2 bedrooms, 2 full bathrooms, and big windows that bring in tons of natural light, you’ll enjoy breathtaking lake and mountain views every day. The sleek, modern kitchen features stainless steel appliances (including a microwave and wine cooler), quartz counters, and a functional island—perfect for cooking or catching up with friends. Custom-built closet organizers, vinyl plank flooring, and thoughtful upgrades add a polished touch throughout. You’ll love the resort-style amenities: outdoor pool, hot tub on the 5th floor, lounge seating, landscaped BBQ area, two-story 2000 sq ft gym & yoga/meditation area, co-workspace, poolside fireside lounge, shared kitchen, conference room & dog wash station, paddle board storage, and access to the Aqua Boat Club. Plus, there’s a covered parking stall, a separate storage locker, and a bike locker. Located in the prime Lower Mission area, you’re steps away from everything that makes Kelowna amazing. Whether you're starting your day on the water or relaxing on your balcony soaking up the views, this condo is a true slice of Okanagan paradise. (id:27818)
Oakwyn Realty Okanagan
2850 7th Avenue Ne Unit# 5
Salmon Arm, British Columbia
Charming +55 Rancher in Prime Salmon Arm Location. This beautifully maintained 2-bedroom, 2-bathroom rancher offers a perfect blend of comfort, convenience, and community. Ideally located within walking distance to Salmon Arm’s top indoor and outdoor recreation facilities—including the pool, gym, curling rink, horseshoe club, and Tim Hortons—you’ll enjoy an active lifestyle right at your doorstep.Inside, the home features a bright open-concept floor plan with a well-equipped kitchen that makes both everyday living and entertaining a pleasure. The spacious primary bedroom includes a generous walk-in closet and a full ensuite, offering comfort and privacy. A second bedroom and full bathroom provide extra space for guests or hobbies. Stay comfortable year-round with a forced air furnace and central air conditioning, designed for efficient and affordable living. The attached garage adds everyday convenience and plenty of storage options. Set in a quiet, well-cared-for 55+ community, this property is the perfect choice for those seeking a peaceful, low-maintenance lifestyle with access to all the essentials. Quick possession is available. Pets OK with limit two. Enormous crawlspace, great for storage. (id:27818)
Exp Realty (Sicamous)
176 Chambers Place
Penticton, British Columbia
Opportunity Knocks! Charming 3-Bed, 2-Bath Split-Level in a Prime Location Located in a peaceful, well-established neighborhood, this 3-bedroom, 2-bath split-level home is full of potential and ready for your personal touch. Just a short walk to excellent schools and everyday amenities, transit & Skaha Beach. This home offers both convenience and a solid foundation to create something truly special. Inside, you’ll find a classic split-level layout with generous living spaces and plenty of natural light. While the home does need some updates, it has been well-loved and maintained, offering the perfect canvas for renovation and customization. Take full advantage of the spacious covered deck overlooking the back yard oasis. A perfect spot for entertaining friends and family, or a quiet coffee in the morning. Step outside to a backyard that truly shines—lush roses, garden plots, and a sense of care that’s hard to find. It’s a gardener’s dream with in-ground irrigation and a peaceful retreat from the day-to-day. Whether you’re a first-time buyer looking to build equity, or a savvy investor searching for a property with great bones and location, this is an opportunity you don’t want to miss. Bring your vision and make this house your dream home. Schedule a viewing today! Contingent on Probate. (id:27818)
Royal LePage Locations West
480 Orchard Avenue
Penticton, British Columbia
Welcome to this updated 4-bedroom, 2-bathroom home located in the heart of Penticton just steps from shopping, schools, the beach and transit. This move-in ready gem offers a spacious and fully fenced yard with alley access, perfect for families, pets, and outdoor entertaining. Enjoy summer evenings under the amazing pergola on the large backyard deck where you can enjoy your morning coffee or evening wine. The backyard also features a detached workshop/shop, ideal for hobbies, storage, or extra space. Inside, you’ll find a tastefully renovated kitchen with island, perfect for entertaining. The upper level features two bedrooms, while the recently updated lower level offers two additional bedrooms, providing flexibility for guests, office space, or growing families. Other upgrades include 200 amp electrical service, new hot water on demand, furnace, and central air conditioning ensuring year-round comfort and efficiency. This home blends comfort, functionality, and location. Don’t miss your opportunity to own a fantastic property in one of Penticton’s most convenient neighborhoods! (id:27818)
Royal LePage Locations West
865 Norview Road
Kamloops, British Columbia
Located in Batchelor Heights, this nice 2 storey, multi split walk out basement home has everything a family would want. When you first drive up to this home, you know that it has been meticulously well taken care of once you see the beautiful manicured lawns, gorgeous flower arrangements and gardens. When you enter the house, there is large foyer with stairs that lead up to the 3 bedrooms and main bathroom. The primary bedroom is a nice size and has a W/I closet with a 5 pc ensuite with jacuzzi tub. Off of the foyer on the main floor is a large formal family room, formal dining room, beautiful oak kitchen with a breakfast nook. From there you can exit through the doors where you can sit, relax and enjoy the lights and the spectacular panoramic view from your 12’ x 29’ sundeck with glass panel railings. The living room has bay windows and is separated form the breakfast nook with a railing. Off of the living room is a 3 pc bathroom and laundry room with a mandoor out to the garage. Down the stairs to the basement, there is a utility room, a bedroom, rec room, an indoor workshop(bedroom) that is well insulated and has a 220 plug. Could be suite potential. Exit out to a nice patio area and again take in the beautifully landscaped gardens and privacy trees. This is a very nice home with many updated features to list. Please contact the listing Realtor for more information. (id:27818)
Royal LePage Westwin Realty
1948 Hemmerling Court
Kelowna, British Columbia
Welcome to this stunning modern new built half duplex located in the sought-after neighborhood of North Glenmore. This quality-build move in ready home features five bedrooms, five bathrooms, and includes 1 bedroom legal suite, offering rental Income. The main home boasts of 4 bedrooms on the top floor, 2 of the bedrooms with ensuites and walk in closets. Enjoy the modern and sleek design with quartz counters, laminate flooring and a spacious kitchen with large island, perfect for entertaining! The attention to detail shows thru feature walls and quality finishes throughout the home. Beautiful professionally manicured fenced backyard and irrigated. Attached double garage with enough parking for at least four more vehicles in the driveway. This centrally located property is close to schools, shopping, the airport, UBC and an array of amenities. Additional features include built in vacuum system and comes with 2-5-10 year warranty. (id:27818)
Century 21 Assurance Realty Ltd
1946 Hemmerling Court
Kelowna, British Columbia
Welcome to this stunning modern new built half duplex located in the sought-after neighborhood of North Glenmore. This quality-build move in ready home features five bedrooms, five bathrooms, and includes 1 bedroom legal suite, offering rental income. The main home boasts of 4 bedrooms on the top floor, 2 of the bedrooms with ensuites and walk in closets. Enjoy the modern and sleek design with quartz counters, laminate flooring and a spacious kitchen with large island, perfect for entertaining! The attention to detail shows thru feature walls and quality finishes throughout the home. Beautiful professionally manicured fenced backyard and irrigated. Attached double garage with enough parking for at least four more vehicles in the driveway. This centrally located property is close to schools, shopping, the airport, UBC and an array of amenities. Additional features include built in vacuum system and comes with 2-5-10 year warranty. NO GST Payable. (id:27818)
Century 21 Assurance Realty Ltd
1960 2 Avenue Ne
Salmon Arm, British Columbia
Ideally located on a quiet and family-friendly cul-de-sac, awaits this spacious sanctuary nestled in the heart of Salmon Arm. The impressive family home offers a rare blend of space, comfort, and opportunity, all set on a generous 0.17-acre lot with peek-a-boo lake views of Shuswap and a backdrop of Mt. Ida and the Fly Hills. The main level boasts abundant updates, including fresh paint, new flooring, a gas fireplace, and updated appliances. Step out onto the newer deck to enjoy the breeze and glimpse the lake in the distance. 6 bedrooms plus a bonus den, and four bedrooms are split between three separate, spacious levels. A 1-bedroom suite provides rental income, while the lowest level holds suite potential for even more flexibility. Outside, a private and beautifully landscaped yard boasts cedar hedging, as well as mature perennials and berry bushes. The oversized, heated garage is lift-ready, and the extra-wide driveway easily accommodates RVs, boats, and more—plus, there’s even a shed and room to add a pool or hot tub. With no Poly-B plumbing (replaced in Jan 2025), a newer roof, municipal water, and built-in vacuum, this home is as practical as it is picturesque. Whether you’re upsizing, investing, or dreaming of Shuswap sunsets, this is a rare find that truly has it all. Come take a look today. (id:27818)
RE/MAX Vernon Salt Fowler
1910 Pineridge Drive
Invermere, British Columbia
Where quality craftsmanship meets breathtaking views. This stunning 5-bedroom, 3-bathroom home sits in one of Invermere’s most desirable neighbourhoods, offering privacy, comfort, and panoramic vistas of the Rocky Mountains and Columbia Valley—from Radium to Fairmont, with glimpses of Lake Windermere. Thoughtfully designed with high-end finishes throughout, the home features maple hardwood flooring, vaulted alder ceilings with skylights, and large-format ceramic tile in the kitchen and baths. The gourmet kitchen includes stainless steel appliances and flows seamlessly into the open-concept top-floor living space, where oversized windows and an expansive deck invite you to soak in the spectacular scenery. The spacious primary suite is a true retreat, complete with a walk-in closet and a luxurious 5-piece ensuite featuring his and her sinks, jetted soaker tub, and large tiled shower. Downstairs, you’ll find heated floors in both the finished basement and oversized double garage. Outdoors, enjoy a fully fenced backyard oasis with a hot tub, garden, greenhouse, and shed—perfect for entertaining, relaxing, or growing your own produce. The home is non-strata, giving you the freedom and flexibility to make it your own. Ideally located near biking trails, parks, pickleball courts, and schools, and just minutes to downtown Invermere, Kinsmen Beach, Panorama Mountain, and world-class golf. Experience the perfect blend of luxury, comfort, and adventure—right from your doorstep. (id:27818)
RE/MAX Invermere
610 Academy Way Unit# 117
Kelowna, British Columbia
MOVE IN NOW! There is nothing traditional about these townhomes. They were designed to help out the modern family get into their first home or for investors to maximize returns. How about 2 bedrooms and den (could be 3 bedrooms) and a separate entrance lock off boarding room!!! Yes, a rental room included in a townhome. Prices start in the mid $700's and if you are a first time buyer there is no GST or PTT. That is a savings of over $50k. Not only that but the seller is offering one year of FREE strata fees on all released units. The deals do not get any better than this. These homes are already the best priced New Construction townhomes in the Valley and now they just got better. Besides the value portion of the equation you can't beat the location. Walk to the UBCO campus, 5 min to the airport, shopping is 5 minutes away and the award winning RAIL TRAIL that links to downtown and places north is only 5 minutes away. All homes come with modern fixtures and features such as stainless steel kitchen appliance, full size laundry units, ice cold central A/C with forced air gas heat, all window coverings and a side-by-side two car garage. This unit is the OMEGA (White) color scheme. Buy and live or buy and rent or buy for your kids while they attend UBCO. At this price, why rent? Open House every Wed and Thurs 12-3PM Unit #115. (id:27818)
Coldwell Banker Horizon Realty
15419 Lakeshore Drive N Unit# 6
Summerland, British Columbia
Waterfront Lifestyle! Beach and boat slip steps away. Exclusive Willow Shores community on Okanagan Lake in Summerland, this stunning home offers lakefront access and beautiful park-like greenspace perfect for family gatherings and summer games. Enjoy seamless indoor-outdoor living with French doors from the living area to a spacious patio with firepit, hot tub, and outdoor shower and take in breathtaking lake and mountain views. The open-concept main floor with extremely high vaulted ceilings, see-through gas fireplace, abundant natural light, and a chef’s kitchen with stainless steel appliances, gas cooktop, built-in Thermador fridge with wine storage, and a generous island with ample storage. The luxurious main-floor primary suite boasts a 5 pc ensuite with see-through fireplace. Upstairs, you'll find three more bedrooms and two baths, including a second primary with 4 pc ensuite and private lake view balcony. Step through the bookcase to discover a secret room, prime for a wine room, playroom or potential dormer for extra bedroom. Attached garage with workshop, plus a custom ventilated wetsuit closet for drying & storing your gear! This lakefront community on a quiet non-through street includes a private dock with boat slip (optional boat lift), firepit, pergola & sandy beach. Steps to parks and trails, bike to award winning wineries or boat to local dockside restaurants, this is the ultimate Okanagan lifestyle. (id:27818)
Royal LePage Locations West
3320 Centennial Drive Unit# 408
Vernon, British Columbia
The best ever 660 sq ft one bedroom top floor unit! Overlooking the trails of Becker Park, this unit is quiet and peaceful, yet a stone's throw from all the activity of downtown. Vaulted ceilings and a generous 5'x12' deck. Imperial Ridge has gone through some excellent building renovations, starting in 2022 with the upper parkade, building envelope remediation (some decks, windows and stucco) and just this year, the upgrade of the elevator and hallway carpeting, lighting and paint. During the major renovation the deck of this unit was one of the ones that had the railings replaced and the sub floor and duradeck flooring on the deck replaced. In the Unit - vinyl flooring throughout. New stacking washer dryer and fridge just 2 years old. Baseboard heating - cheap to run! Newly painted and kitchen facelift! One parking stall in the upper parkade (marked as #205 but # will change to 204). Massive storage locker 6'x6.5' #10. (id:27818)
Coldwell Banker Executives Realty
519 13th Street Unit# 8
Invermere, British Columbia
Welcome to condo living in the heart of downtown Invermere! You can enjoy being walking distance to all that Invermere has to offer, including the beach! Enjoy the open concept of this unit with a spacious kitchen that opens onto the living room with fireplace. There are two bedrooms and two full bathrooms, perfect for all your needs! In unit laundry is an added bonus, as well a 2 storage spaces. One is a locker at the front and the other is a spacious and fully separate and large locked room conveniently located right across from the unit itself. This complex also features a common games room with a pool table, shuffle board, relaxing common area. This is the perfect investment opportunity for full time living, recreational use or as an investment property! (id:27818)
RE/MAX Invermere
1160 Moosejaw Street
Penticton, British Columbia
This charming and well maintained one level home measures 1100 sqft, with 3 bedrooms, 1 bathroom and has a great open floor plan. Special features include a tasteful kitchen renovation with quartz countertops, stainless steel appliances and island for entertaining, new paint throughout, new roof and HWT in 2020, cute character defining built-ins, new fencing, and updated 200amp service. The large .178 acre lot is beautifully landscaped, fully fenced and has a cozy covered patio and firepit area for family and friends, zoned R4-L and borders two laneways as well as the main street allowing for many future development possibilities. In addition, the single garage and covered carport provides great storage, ample parking, and a workshop. Enjoy all the Okanagan has to offer in this desired central location close to parks, shopping, transit, OUC and amenities. A great opportunity here. Call today for a listing package or to book a showing. (id:27818)
Royal LePage Locations West
617 Harold Street
Slocan, British Columbia
This is truly a one-of-a-kind opportunity for adventurous investors. Tucked away in a picturesque lakefront village known for its natural beauty and recreational lifestyle, this property offers a rare blend of residential, commercial, and short-term rental income potential—all under one roof. Designed with flexibility and functionality in mind, the building features two bright and spacious 2-bedroom residential units on the upper level, each with open-concept living, full bathrooms, large covered decks, and plenty of natural light. Below, the main floor includes a commercial storefront—currently home to a boutique artisan/tattoo shop—and two well-appointed short-term rental suites. Thoughtful design touches are evident throughout, including common laundry, private storage spaces, low-maintenance landscaping, and a private yard area for short-term guests to unwind. The aesthetic strikes a perfect balance between contemporary comfort and the rugged, creative spirit of the Kootenays—paying tribute to the region’s industrial heritage while delivering modern-day appeal. Whether you're looking to live on-site, operate a business, or simply enjoy strong passive income from a multi-stream investment, this property checks every box. Nature, culture, income, and lifestyle—all in one place. A rare chance to own something that truly reflects the charm and potential of the region. (id:27818)
Exp Realty
2301 Carrington Road Unit# 321
West Kelowna, British Columbia
Welcome to beautiful 2 bedroom 2 bath freehold condo built in 2021, situated in a prime location of West Kelowna. The spacious open-concept living area opens to a large balcony, in-suite laundry, and 2 bedrooms positioned on opposite side. Enjoy this generous-sized living room and bedrooms with high ceilings and large windows, flooded with natural light. The kitchen is a chef's delight, boasting sleek countertops, stainless steel appliances and ample cabinet space. It comes with a secured underground parking space and a storage locker. This well-managed building has it all: pet and rental friendly, low strata fees, great amenities including a gym, meeting room, lounge area with fireplace, bike storage, and a guest suite that can be booked for your overnight visitors. Available for immediate possession, move-in ready. (id:27818)
Selmak Realty Limited
2865 Lower Glenrosa Road
West Kelowna, British Columbia
Live the Okanagan lifestyle in this stunning Glenrosa gem! This beautifully updated home is designed for comfort, entertaining, and soaking in the natural beauty of its surroundings. The bright, open-concept main living area is flooded with natural light and features a gorgeous wood accent wall that adds warmth and character. The updated kitchen offers ample counter space and flows seamlessly into the dining room, which opens onto a covered patio—your gateway to the ultimate backyard retreat. Step outside to enjoy the in-ground pool, an outdoor dining area, and a large pool shed with its own covered patio—perfect for hosting or relaxing. An attached shop extension off the garage, complete with a separate entrance, provides versatile space for projects, hobbies, or additional storage. Enjoy breathtaking lake and mountain views both inside and out—whether you're sipping your morning coffee at the breakfast table or relaxing in the backyard, the sunrise over the lake is a daily highlight. Lakeviews are a rare find in Glenrosa, making this home truly special. Downstairs, a bright and open-concept suite offers additional living space or rental potential, making this home as versatile as it is beautiful. Don’t miss this rare opportunity to own a true entertainer’s paradise in one of Glenrosa’s most desirable neighborhoods. (id:27818)
RE/MAX Kelowna
4772 Burns Avenue
Canal Flats, British Columbia
Welcome to 4772 Burns Avenue — a charming acreage with an in-law suite and outstanding subdivision potential, located in the heart of Canal Flats, BC. This well-maintained 1.14-acre property offers a peaceful lifestyle with the added value of confirmed potential to subdivide into four separate lots. The main level features three bedrooms and two bathrooms, while the lower level includes a fully self-contained in-law suite. Thoughtfully designed for comfort and privacy, the suite offers two spacious primary bedrooms with private ensuites, a separate entrance, balcony, in-suite laundry, its own heating system, and a dedicated hot water tank — ideal for extended family, guests, or flexible living. Both the main home and suite feature granite countertops and quality appliances, with brand-new washers and dryers on each level. Several upstairs appliances are still under warranty, and the lower suite includes a full kitchen setup for added convenience. Each living space also benefits from its own newly installed hot water tank, ensuring efficiency throughout. Step outside and enjoy three separate decks — one private to the suite and two for the main home, located at the front and back. The property also offers a double garage, greenhouse, and storage shed. The mature, park-like yard provides plenty of space for a garden, hobby farm, or additional parking. If you're seeking a spacious family home with room to grow or a smart investment with future development potential, this rare offering is not to be missed. Don’t miss your chance to own this exceptional property — where lifestyle meets opportunity! (id:27818)
RE/MAX Invermere
4740 Trepanier Road
Peachland, British Columbia
Incredible opportunity with this gorgeous 42.75 acre site just minutes from Peachland and Kelowna/West Kelowna. Running adjacent to an RDCO liner park, with picturesque Trepanier Creek running along and through the property. Current zoning is A1 which allows for Agri-tourism and many other uses. This site is perfect for development as a wellness retreat/resort, executive/glamping campground, or other agri-tourism business. Much of the development studies and proposed site designs have been completed. Current access is over footbridge, but vehicle bridge can be built for full commercial access. This property provides a pristine nature setting with close proximity to Kelowna, West Kelowna, and Peachland - a rare offering. Full information package available from Listing Agent. (id:27818)
Angell Hasman & Assoc Realty Ltd.
901 Westside Road S Unit# 7
West Kelowna, British Columbia
Situated just minutes from downtown Kelowna, this updated walk-out lakefront home is located in Sailview Bay, a quiet, gated community along Westside Road. Set on the cliffside with over 100 feet of private waterfront, the property captures panoramic views of Okanagan Lake and the downtown skyline, offering a peaceful setting by day and a backdrop of twinkling city lights at night. Designed to accommodate both everyday living and hosting guests, this five-bedroom home is well suited for families and visitors coming to enjoy the Okanagan lifestyle. The dock has been resurfaced with Sport Court tiles and offers direct access to the deep, clear water—ideal for swimming, paddleboarding, or diving. Just steps from the shoreline there is a generous open deck, covered outdoor bar, and a vaulted-ceiling cabana, perfect to relax by the water. Inside, the home has been thoughtfully renovated with warm finishes and functional design. The kitchen features stainless steel appliances, a built-in oven and cooktop, two-tone custom cabinetry, and heated flooring. The open-concept layout connects the kitchen, dining, and living areas, all oriented to take in the lake and city views through large windows. Each waterfront property in Sailview Bay includes its own private dock, accessed by stairs or a personal funicular. The community is known for its privacy, natural surroundings, and convenient location—offering a quiet retreat that remains close to the amenities of Kelowna and West Kelowna. (id:27818)
Unison Jane Hoffman Realty
82 Franson Road
Christina Lake, British Columbia
Visit REALTOR website for additional information. Within a 2min stroll to Christina Lake & beach, this very distinguished home resides on a lovely corner lot. Partly fenced, there is ample parking in the attached carport, the wide driveway and the 2nd drive has RV parking area. The detached garage offers more space and a great workshop. Fully landscaped this property has a charming bridge, mature lawns, trees & shrubs and several decks & patios. Inside, the recently reno'd interior is loaded w/ extras! Custom lazy susan, luxury flooring, multiple skylights, family room, CUSTOM ensuite and spacious living areas. The kitchen is a dream with st. stl appliances and soft close cabinets and breakfast nook. Finish the evenings in the dining room or head outside to the huge deck & pagoda to enjoy the setting sun. This is truly a must see home!!! So many extras! (id:27818)
Pg Direct Realty Ltd.
3459 Rosedale Court
West Kelowna, British Columbia
Welcome to 3459 Rosedale Court—a beautifully maintained walkout rancher with a fully renovated 2-bedroom suite, perfectly situated in the sought-after Glenrosa neighborhood! Upstairs, enjoy a bright open-concept layout with a wall of windows filling the spacious living, dining, and kitchen areas with natural light. The kitchen includes a cozy breakfast nook that opens to a patio—ideal for morning coffee or evening dining while taking in sweeping Okanagan Valley views. The main floor also features a large primary bedroom with a 4-piece ensuite, a second bedroom, 4-piece guest bathroom, and convenient one-level living. Downstairs, you'll find a large storage room for the main living area and a completely renovated 2-bedroom suite with a separate entrance, stunning new kitchen, updated flooring, fresh paint, and a spacious layout—perfect as a mortgage helper or extended family space. This home has seen extensive upgrades including a new A/C unit and hot water tank in 2023, triple-pane Low E windows throughout (2024), new gutters (2021), full interior repaint (2025), and a fully updated basement suite (2025). Other highlights include a double car garage, extra outdoor parking, and copper/pex plumbing throughout. This home has all the big tickets items done and is ready for its new owners! (id:27818)
RE/MAX Penticton Realty
5002 48 Avenue
Pouce Coupe, British Columbia
This charming home has been given a modern new look with a lot of updates. Renovations include an all new furnace and hot water tank installed by AV Tech, foundation repairs done by CLC Astro, and electrical upgrade, all this means is it's ready to go and you won't have to worry about any major repairs. The insulated crawl space and extra insulation in the roof will help keep the house warm in the winter and cool in the summer, which will save on energy costs. The beautiful new Euro-Rite Cabinets are a nice touch and will provide plenty of storage space for the kitchen that's ready to be cooked in with a brand new gas stove. Drip tray installed below the newly minted siding is a thoughtful feature that will help protect the house from water damage. Fresh new concrete to form a new patio out front which is also wheel chair friendly! Overall, this home is cozy and well-maintained ready for the next owners. Call today to view! (id:27818)
RE/MAX Dawson Creek Realty
2125 Shamrock Drive
West Kelowna, British Columbia
Walk out rancher with lake views in one of West Kelowna's most desirable locations, Shannon Lake. 4 bedrooms, 2 1/2 bathrooms, great room concept, vaulted ceilings and large deck to enjoy the views. Main floor boasts 2 bedrooms,1 1/2 baths, hardwood flooring and tile, Downstairs are another two bedrooms, 1 bath, family room and another kitchen. Laundry both up and down. This would make a great family home or in-law suite. Updates include new PEX plumbing (all poly B replaced), furnace, hot water tank, flooring, downstairs bathroom, some appliances, deck. Flat backyard with nut trees, garden, grapes, berries and underground irrigation. Double garage with plenty of extra parking. Close to schools, shopping, golf, the lake, hiking trails, minutes to everything you need. Photos are from previous tenancy. (id:27818)
RE/MAX Kelowna
636 Robson Drive
Kamloops, British Columbia
Beautifully maintained rancher in a desirable Sahali neighbourhood, where comfort meets quality. This home offers excellent street appeal and is set on a fully landscaped lot featuring exposed aggregate curbing, garden planters, patio space, mature perennials, fruit trees, and blueberry bushes—all supported by underground sprinklers. Step inside to a warm and inviting main floor with hardwood floors, a sunken living room with gas fireplace, and an open dining area. The kitchen is designed for both function and style with a large granite island, timeless cabinetry, and top-tier appliances including a Viking dual-fuel stove, Thermador dishwasher, and fridge with water and ice. Sliding doors lead to a cozy sundeck with a gas BBQ hookup—perfect for outdoor entertaining. The main level includes three bedrooms, with the primary offering double closets and a 3-piece ensuite. A convenient laundry room is located just off the double garage. Downstairs, the fully finished basement features a spacious family room with a custom wet bar, food-safe bar fridge, built-in cabinetry surrounding a second gas fireplace, and even more storage. There's a generous guest bedroom with crawl space access and a beautiful sunroom with an electric fireplace and multi-slide patio door. A secondary laundry hookup is also in place. This home is not only stylish and comfortable—it’s energy-smart. A solar panel system combined with a high-efficiency heat pump and A/C makes this a cost-effective, eco-conscious choice that keeps utility bills low year-round. Enjoy the green space and walking trails as well as the sunset views to the West. Thoughtful upgrades and elegant touches throughout make this home a true standout. (id:27818)
RE/MAX Real Estate (Kamloops)
400 Stemwinder Drive Unit# 221
Kimberley, British Columbia
Incredibly Priced 2 Bed, 2 Bath Condo at Mt. Spirit – Ski In/Ski Out! Welcome to your alpine retreat in the prestigious Mt. Spirit development at Kimberley Alpine Resort! This fully furnished 2-bedroom, 2-bathroom condo offers unbeatable value and true ski in/ski out access, just steps from the quad chairlift. Enjoy all-season amenities including a year-round outdoor pool, hot tub, underground parking, ski lockers, elevators, and a grand reception area with a cozy fireplace. Inside, the spacious layout features a well-appointed kitchen with granite counters and stainless steel appliances, a gas fireplace in the living room, tile and carpet flooring, and a large master suite with a luxurious en-suite bath. The unit also includes in-suite laundry with extra storage, a 100-amp panel, and two private decks offering beautiful views of the ski hill and Rocky Mountains. With no GST, a long-term tenant in place, and all furnishings included—just bring your clothes and groceries! Whether you're looking for a vacation getaway, or investment property, this is a rare opportunity in one of BC’s premier mountain resorts. (id:27818)
RE/MAX Blue Sky Realty
8215 18 Street
Dawson Creek, British Columbia
INVESTOR ALERT! 4 Bed 2.5 Bath Half Duplex with a legal 2 Bed 1 Bath Self Contained Suite! Over 1800 sq ft in the main unit and over 900 sq ft in the suite. The open concept kitchen living and dining is great for entertaining. The kitchen has an island and lots of counter space and the living room is full of natural light. 1 bedroom on the main and 3 upstairs including the master which has a walk-in closet and full ensuite. This unit comes with 12 appliances and is fully landscaped, fenced and with a concrete driveway. Live in one unit and have the other pay your mortgage or rent the whole thing! Currently rented with Action Property Management, will require proper notice. (id:27818)
RE/MAX Dawson Creek Realty
1883 Water Street Unit# 105
Kelowna, British Columbia
Urban living, steps from it all. Located between the highly-coveted Pandosy Village area and a short walk to the beach and downtown core. Experience the best of urban living in this modern & bright 2 bedroom/2 bathroom condo, designed for comfort and convenience. Featuring a split floor plan, this home offers two spacious primary suites, each with walk-through closets for ample storage — ideal for young professionals, roommates, or as an investment. The sleek kitchen features stainless steel appliances, stone countertops, and a stylish backsplash, while the stone-accented fireplace adds warmth and character to the living space. Step outside to an elevated extra-large patio with a gas hookup, perfect for summer BBQs and outdoor entertaining. In-unit laundry adds everyday convenience, while the newer building with a fitness room ensures modern finishes, and a fresh feel. Situated in a highly desirable location, you’re just a short walk from the beach, downtown core, the upcoming UBCO campus, Pandosy village, and the hospital, with direct access to the Abbott bike path for easy commuting and recreation. Bring your pet! One dog (of any size) or one cat allowed. Whether you're looking for a stylish home or a strong rental opportunity, this condo is a rare find— schedule your private viewing today! (id:27818)
Royal LePage Kelowna
1750 Westside Road N Unit# 5
West Kelowna, British Columbia
10.5-acre lakeview estate, where breathtaking lake views greet you daily. If you're seeking a luxurious hobby farm lifestyle that blends privacy, peacefulness, and elevated living, this rare property will impress. An entertainer’s dream, the home has been extensively customized, combining exquisite design, sleek lines, and timeless architecture with exceptional indoor-outdoor spaces. Floor-to-ceiling windows span all three levels, showcasing stunning lake views and filling the home with natural light. The updated chef's kitchen features a meticulously curated design with top-of-the-line appliances and finishes. Open to the dining area, living space, and beverage bar, it balances tranquility for relaxation with seamless flow for hosting. The layout accommodates all phases of life, featuring a main-level primary bedroom and an additional upper-level primary suite. Upstairs, the lofted library and bonus room offer versatile spaces tailored to the next owner's needs. The lower level includes a large family room with a wet bar, two bedrooms, and a bonus area currently used as a home gym and steam room. This one-of-a-kind property offers endless possibilities, boasting expansive green space, a serene pool oasis, established garden beds, a vineyard and orchard, direct hiking trail access, and breathtaking lake views—a masterpiece of lifestyle and location. The secure, gated estate offers unmatched privacy and serenity, just 20 minutes from Downtown Kelowna. (id:27818)
RE/MAX Kelowna - Stone Sisters
1882 Ranchmont Crescent
Kelowna, British Columbia
Perfect house with 4 bedrooms, den, and an in-law suite with a separate entrance on a quiet street of the most desirable and family-friendly neighborhood. Within walking distance to the best schools, shopping, or parks. Within a 10-minute drive to downtown, the university, or beaches. Many recent upgrades, including a new roof, furnace, AC, new carpet, new fixtures, fresh paint, and some new appliances. Upstairs, 3 bedrooms with a beautiful mountain view, large living room, kitchen/dining room opening to the private large deck. On the ground level is a in-law suite with a large dining/living room opening to the private large deck and backyard. Parking is never a concern with a spacious double-car garage and large driveway. Don't miss out on the chance to call this property your new home. (id:27818)
Selmak Realty Limited
2723 Riffington Place
West Kelowna, British Columbia
Welcome to Riffington Suites, a quaint and centrally located community in the highly sought-after family friendly neighbourhood of Lakeview Heights in West Kelowna. This affordable 2 bed 1 bath 920 sqft townhouse boasts a functional layout with the main floor featuring an open concept kitchen/dining with tile floors and a back deck to enjoy your morning coffee or evening BBQ. The top floor also showcases a spacious living room with large windows for plenty of natural light. The lower level has 2 bedrooms, a 4 piece bathroom, under-stair storage, linen closet, and a large in-suite laundry room. Along with the two (2) parking stalls and convenient walk out access to the green space you will absolutely appreciate the many recent “big-ticket” updates that have been done in this unit including new roof (2016), new furnace and A/C central air (2018), and new windows (2023). Situated on a quiet, no-through road, the location of Riffington Suites can't be beat and is just steps to Mount Boucherie Secondary School, multiple ice arenas, West Kelowna pickleball courts, Boucherie baseball fields, and close to shopping, hiking trails, and public transit. This complex allows rentals and pets (one cat or dog up to 35 lbs). Enjoy the extra perks of a townhouse for the price of a condo! Book your private showing today. (id:27818)
Royal LePage Kelowna
6177 Wilson Road
Peachland, British Columbia
Breathtaking lake views await from this beautifully updated walk-out rancher, tucked away on a quiet no-thru road. Taken down to the studs in 2013, the home was extensively renovated with new insulation, windows, HVAC, hot water on demand, updated bathrooms, and a custom kitchen featuring granite countertops, stainless steel appliances, and a sunken farmhouse sink. Roof replaced in 2010; A/C added in 2017, Gutters 2022; main-level living just freshly painted. The layout offers potential to suite—ideal for extended family or guests. The fully fenced backyard is pool sized and features a large paving stone patio and a variety of fruit trees: peach, plum, apple, cherry, red & black currants and grape vines. Xeriscaped front yard, repaved driveway (2024), and double carport. The upper deck spans the entire length of the house, offering ample space for dining and lounging while enjoying the view. It includes wind breakers in the enclosed area and a gas hookup for BBQ, and is reinforced and wired for a hot tub. Additional updates include washer & dryer (2022), water softener (2015), and duct cleaning (2022). A beautifully cared-for home with thoughtful upgrades and unforgettable views. (id:27818)
Coldwell Banker Horizon Realty
1802 35 Avenue
Vernon, British Columbia
Exceptional East Hill opportunity. Investors, Developers and First Time Buyers take note. 1940s vintage home on a 6,190 sq ft, near level corner lot with lane access that is RIPE for development. Note the home is only on the West portion of .14 acre property and this lot is ideally situated to accept a ? : new garage, a carriage home, a carriage home over a garage, a fully detached secondary single family or as a full redevelopment site. The home still has lots of good years left and some vintage charm and character and probably best utilized to refresh this home and add what you desire depending on your family, parking, rental and income needs. Same owner for over 35 years and very livable (or rentable) as is but but roll up your sleeves and put some good old-fashioned elbow grease into this post-war era classic home and then add or create what you want. The dirt floor vintage garage on the east portion of the lot has little or no value but offers the location and space that makes this property so attractive. Details of the MUS zoning allowing for construction of up to four units on one title available on request, our web site, or the City of Vernon web site. First time on the market in 35 years. Call to book a private viewing or to get more information, site plans, plot plan aerial images, zoning and more. (id:27818)
RE/MAX Vernon
1476 Latta Road
Kelowna, British Columbia
Two acre parcel with over 2400 sq ft of living space in the nicely renovated 5 bed 2 bathroom home. Plenty of space with fantastic views over the valley and city below, plus only minutes to town. Main floor of the home has a new kitchen, bathroom, flooring and fresh paint helping create an open concept perfect for entertaining. The property is mostly flat providing plenty of parking or room to maximize the usage, with a gentle slope on the back half that has been home to a small vineyard in the past. A large outbuilding allows for additional storage for toys or supplies, hot tub plus a summer kitchen in the lower level. Quick possession available, call for additional details. (id:27818)
Royal LePage Locations West
8405 87th Street
Osoyoos, British Columbia
Welcome to 8405 87th Street, a spacious, well-situated home on a large 9,757 sq ft lot. Just a short stroll from the sparkling shores of Osoyoos Lake! This home with 4-bedrooms, Den & 2-bathrooms offers plenty of space inside and out. Step inside to find a functional layout with room for the whole family. The walk-out basement provides great flexibility, whether you’re envisioning an in-law suite or a games room, the potential is all yours. Bring your decorating and updating ideas and make it your own. Enjoy indoor-outdoor living with a massive sundeck that showcases beautiful mountain and lake views. The oversized backyard is ideal for kids, pets, or a huge garden. How about a that dream accessory dwelling unit or a pool (yes, there’s plenty of room!). Other highlights include and attached garage for parking & storage, fantastic walkable location, close to shops, dining, and amenities, minutes from the lake. Whether you're looking for a family home, vacation retreat, or an investment opportunity with future expansion potential this is it! (id:27818)
Real Broker B.c. Ltd
3630 Mission Springs Drive Unit# 101
Kelowna, British Columbia
This rare end unit townhome offers incredible privacy, natural light, and direct views of green space and community gardens. With both a south-facing sun deck and a ground-level patio, you’ll enjoy seamless indoor-outdoor living. The main level features a bright open-concept layout with wide-plank flooring, oversized windows, and a modern kitchen with stainless steel appliances, quartz counters, and a large island. Sliding doors lead to two outdoor spaces—ideal for morning coffee or evening dining. With four bedrooms, including one on the entry level, there’s space for families, guests, or a home office. Upstairs, the primary suite includes a walk-in closet and ensuite, and the brand-new washer and dryer are conveniently located on the same floor. Extras include two parking stalls (one underground), an oversized private storage locker, secure bike room, full fitness centre, and a landscaped courtyard with playground. The complex is family- and pet-friendly, with a newly appointed, proactive strata council. Stylish, functional, and move-in ready—this is a fantastic opportunity in a well-run community. (id:27818)
RE/MAX Kelowna - Stone Sisters
4909 Meadows Crescent
Fairmont Hot Springs, British Columbia
**ABSOLUTELY GORGEOUS MOUNTAIN HOME – ALL THREE BEDROOMS COMPLETE WITH ENSUITE BATHROOMS** This beautiful main-floor living bungalow was lovingly constructed on a park-like, private lot on the popular street of Meadows Crescent. The main level provides everything you need for day-to-day living, including a bright and open kitchen/living room/dining room, a laundry room with pantry and stand-alone freezer, and a spacious primary bedroom with ensuite bathroom. On the second level, you will find two well-separated additional bedrooms, each with its own ensuite bathroom, along with a den and a storage room/library. Other features include a cozy, locally sourced river rock propane fireplace, hardwood flooring, New Hot Water tank (2025), New Furnace (2024), new (2022) interior paint throughout, a new light fixture above the dining table (2022), and kitchen appliances replaced approximately five years ago. Plenty of asphalt driveway parking and a large attached carport await your family and friends. Enjoy the privacy and serenity of this special part of Fairmont Hot Springs while being central to everything the Columbia Valley has to offer. The perfect full-time or recreational home. Act now and enjoy for many years to come! (id:27818)
Royal LePage Rockies West
1383 Silver Sands Road Unit# 62 Lot# 62
Sicamous, British Columbia
Completely Amazing! This High End Park Model is turn key and ready for use this summer. Custom Built, this unit includes full sized stainless appliances, island, tiled back splash, hot water on demand, vaulted ceilings, Oversized 4 pce Bathroom, Large Master Bedroom with King Size bed, efficient NEST controlled heating and central air, built-in vac, electric fireplace, sunroom and more. Landscaping is second to none as there is beautiful manufactured slate that leads to the 14'x28' composite deck which gives you a Jaw dropping view of the Majestic Eagle River. This entire landscaping theme flows together and is almost maintenance free. Tired of the long cold winters? Come out to Sicamous located half way between Vancouver and Calgary and enjoy this Four Season Destination. Jump on a paddle board or tube and float to the Shuswap Lake. Only steps to the large public beach park and boat launch. Perfect location to kick back and relax while watching the Eagles soar by and the fish swim past. This yard is completely covered in concrete, deck is made of composite materials and the Park Model and shed have Hardie Board siding. Have friends or family coming to visit? No problem as this unit accommodates 6-8 people. Easily park 3 vehicles on your exposed aggregate driveway. Please note you own the land and there is common property and a beautiful clubhouse. Strata Fees of $ 101.08 per month pays for the caretaker, snow and garbage removal, property management company etc. (id:27818)
RE/MAX At Mara Lake
2237 Linfield Drive
Kamloops, British Columbia
Located in one of the most desirable areas in Aberdeen you will find this well-situated home with an incredible amount of living flexibility for any potential new owner. This home has 4 bedrooms (5 total) accessible to the main living area an open and warm feeling design with a walk out backyard off the dining room and a great kitchen workspace with a large island for gathering around. Each bedroom in the home is large and well situated away from the living area for peace and quiet for each family members privacy. In the lower level of the home has an independent one bedroom legal suite with sub-panel and independent heating whether you need the mortgage helper, need space for a family member, or convert it into your own space you can do what you want with this bright and high 9 foot ceilinged suite. This incredible home is also a quick walk to may hiking trails and one of Kamloops’ best elementary schools and is just a few steps from public transit as well. Make sure this home is on your viewing list! (id:27818)
RE/MAX Real Estate (Kamloops)
964 Bull Crescent Lot# 76
Kelowna, British Columbia
A rarely offered 25995 sqft (.60 acres) Lower Mission Estate Lot located at the end of a quiet cul-de-sac in one of Kelowna's most sought after single-family new home neighbourhoods: The Orchard in The Mission. (LOT 76) A nearly 9500 sqft building envelope will allow you and your builder of choice to design a very special and incredibly private family estate and generational home. Nearly 280 feet of the property borders private farmland with incredibly peaceful and uninterrupted views. The Orchard neighbourhood goes above and beyond for its homeowners with parks, and pedestrian trails to existing neighbourhoods and recreational facilities. Formerly an apple orchard, the site is nestled amid Kelowna’s spectacular scenery with easy access to Okanagan Lake, beaches, wineries, the best multi-sport recreational facility in the city, schools, shopping, golf, tennis, Mission Creek Greenway trails, and more. With so much so close to home, expect to park your car and walk or cycle to almost anything. (id:27818)
Chamberlain Property Group
2633 Squilax Anglemont Road Unit# 198
Lee Creek, British Columbia
A cabin with a view that is sure to impress is what you will find here. This bright and open 3 bed, 2 bath cabin is situated in Gateway lakeview Resort in Lee Creek on the North Shuswap. This gated community is accessible year round so imagine have Summer fun with friends and family on the lake and then take in all of the Winter activities the area is known for. This little cuties offers all of the comforts of home. Check out that wrap around deck which offers a 10 x 12 covered area to enjoy the views. The perfect spot to sip on your morning coffee or maybe enjoy a nice glass of wine after dinner. This property is South facing so if sun is what you seek, then look no further. Lake access is across the road where you will find a large beach area and your own personal mooring buoy that is registered! This is a great location with easy access from the TCH. Just an hour from Kamloops or 40 minutes from Salmon Arm. Zoning allows for 182 days of use in a year so you choose when you want to spend your time in The Shuswap. This is an Undivided Interest Titled property so traditional financing is not available. HOA fees are $569.80 per month. Call to book your viewing. Appointments are required as it is a gated community. (id:27818)
RE/MAX Shuswap Realty
705 Glendale Avenue
Salmo, British Columbia
Visit REALTOR website for additional information. Located in a quiet family neighborhood but within walking distance to schools, shopping & business, this very charming home has seen some beautiful upgrades. Inside, the spaces are bright & spacious and fully detailed w/ a very functional kitchen, st. stl appliances and moveable kitchen island. Upstairs the loft is great for a bedroom w/ a closet area w/ potential to upgrade to a full bath. Downstairs, the space is storage and can be converted to a great media space. Outside, a large deck, HUGE Private fenced back yard w/ a custom sauna building, 3 storage sheds and full back alley access. Great potential to build a 2-car garage in back yard. This home is perfect for family, retirees downsizing or first-time homeowners! This home has it all and is gorgeous! Keep this one on your list to view! (id:27818)
Pg Direct Realty Ltd.
4252 Ross Spur Road
Ross Spur, British Columbia
Dreaming of a simpler life? Discover an exceptional opportunity to embrace the joys of country living, without sacrificing convenience. Nestled on almost an acre of fertile land, this charming 3-bedroom, 3-bathroom residence is perfectly appointed for those who yearn for fresh eggs and homegrown produce. Imagine waking to the gentle clucking of your own chickens, collecting sun-warmed eggs, and stepping out to tend your flourishing garden. This property boasts ample space for cultivating vegetables, herbs, and flowers to your heart's content, with existing infrastructure ready to support your agricultural aspirations. The nearly acre-sized lot provides both sunlight and potential, offering endless possibilities for expansion or simply enjoying the vast open space. Inside, the home offers comfortable living with three well-proportioned bedrooms and three full bathrooms, ensuring ample space for family and guests. Thoughtful design and a welcoming atmosphere create a perfect backdrop for your sustainable lifestyle. On top of all that, all maintenance items have been taken care of in the home, including a new Geothermal unit with air conditioning and hot water. You can move right in and start creating your best rural life. (id:27818)
Century 21 Assurance Realty Ltd.
411 5th Avenue S Unit# 12
Golden, British Columbia
Located at the end of a quiet no-through road, this home is surrounded by a beautifully landscaped yard that backs onto a dense greenspace filled with mature trees. The Rotary Trail is nearby, and both the Kicking Horse and Columbia Rivers are just a short walk away. This home has been in the same family for decades and has been kept in pristine condition. It's currently vacant, deep cleaned, and freshly touched up with new paint and flooring where needed. Original hardwood floors and ceramic tiles remain in most of the home and show almost no blemishes—a testament to how delicately it has been cared for over the years. The huge kitchen is jaw-dropping, with an abundance of cupboards and counter space. A built-in desk near the bright glass patio doors adds convenience, and those doors lead to a large, exposed aggregate concrete deck on the sunny south side of the home. The kitchen also features built-in appliances, a garburator, and a double-door refrigerator. The master bedroom is enormous, as is the ensuite, which includes a luxurious jetted tub. The guest bathroom also provides access to a crawl space with ceiling height nearly tall enough to be considered a lower level. A high-efficiency propane furnace keeps heating costs down, and the gas fireplace offers cozy warmth whenever you want it. A beautiful bay window overlooks the meticulously landscaped front yard. Every entry point to the home is thoughtfully designed. The main entrance features a large foyer that could double as a home office. The garage provides plenty of room for a large vehicle, bikes, and gear. Even the back door includes a pet door—making this home functional for the whole family. Click on the media links for more information and to take the 3D virtual tour. (id:27818)
Exp Realty
800 Highway 22
Rossland, British Columbia
Welcome to your dream mountain retreat—an exceptional custom log home built by the world-renowned Pioneer Log Homes & featured on the hit TV show Timber Kings. This extraordinary property offers a rare blend of luxury & rustic charm, nestled on 23 private & picturesque acres just minutes from Red Mountain Resort & the U.S. border.Crafted with expert precision & attention to detail, this 8-year-old masterpiece showcases timeless log construction paired with modern comforts. The main floor boasts a stunning open-concept kitchen with quartz countertops, a large island perfect for entertaining, & a spacious great room anchored by a floor-to-ceiling stone fireplace built with hand-selected stone from the Kootenays. Engineered hardwood floors with radiant in-floor heating flow throughout, complementing the warm wood tones & soaring ceilings. Two generously sized bedrooms, a full bathroom, & a convenient laundry room complete the main level. Upstairs, the loft is dedicated to a luxurious master suite featuring a walk-in closet, a spa-like ensuite with a classic clawfoot tub, & a private covered deck where you can enjoy peaceful morning coffee or evening sunsets in complete seclusion. The fully finished lower level offers incredible versatility with a second full kitchen with island, an additional bedroom, a full bathroom with a second laundry area, & a spacious family room with a cozy wood stove & expansive windows overlooking the surrounding natural beauty. This property is already equipped for horses, with multiple outbuildings providing ample storage & utility. Whether you're seeking a full-time residence, a recreational getaway, or a potential income-generating retreat, this home offers it all—ultimate privacy, luxurious living, & unmatched craftsmanship in a truly breathtaking mountain setting. (id:27818)
RE/MAX All Pro Realty
1648 Mt Pyramid Crescent
Cranbrook, British Columbia
Serene luxury awaits in this breathtaking 2007 built home, featuring a true outdoor oasis complete with a Grecian Style Ceaser's Palace inground pool with cascading hot tub. Thoughtfully designed with sophistication and comfort in mind, this exceptional property offers a seamless blend of elegance and functionality. Inside, travertine and hardwood flooring set the tone for a warm yet refined ambiance. With 3+1 bedrooms plus a dedicated office, this home boasts a well-appointed layout tailored for both everyday living and elevated entertaining. The chef’s kitchen is a true culinary masterpiece, featuring granite countertops, custom cabinetry, high-end stainless steel appliances, and ample workspace—perfect for everything from sunlit morning coffees to hosting unforgettable gatherings. Glass sliders open onto a spacious balcony with breathtaking panoramic views overlooking the city and mountains, effortlessly extending your living space outdoors. The upper level features three beautifully designed bedrooms, including the primary retreat—an exquisite sanctuary complete with a palatial ensuite showcasing a luxurious jetted tub, dual vessel sinks, and a separate glass-enclosed shower. The fully finished basement is designed for both comfort and entertainment, offering a spacious family room, a large additional bedroom, a full bathroom, and direct access to the triple attached garage and laundry room. The exterior of this home is substantially landscaped complete with low maintenance high quality astroturf, just sit back and relax! Pool comes equipped with a new turn key retractable pool cover and new boilers. Also, 200 amp exterior RV hook up with waste station and irrigation for self watering. This is a rare opportunity to own a home in town that feels like your own private luxury paradise. (id:27818)
Exp Realty
3100 Kicking Horse Drive Unit# 11
Kamloops, British Columbia
Searching for a home with breathtaking views, that’s perfect for both entertaining & family life, in an exclusive yet friendly neighbourhood? Look no further than this stunning home located on 1.19 acres in beautiful Stoneridge Estates. Filled with light, this home was designed to take full advantage of the surrounding Landscape for both panoramic, unobstructed views & back yard privacy. You will be welcomed in through the double height foyer, with the option of heading strait into the large family room (complete with wet bar) or head up the impressive staircase to the main floor living areas. The main living room boasts jaw dropping views, electric fireplace & adjoins the dining room & Kitchen making the space ideal for both gatherings and cozy family meals. Also located on the main floor are a laundry room, 2 bedrooms a family bathroom & the master suite, complete with luxurious ensuite & lge walk in closet. In addition to the family room, the lower floor features a bedroom, an office, a 4 pce bathroom & a large mudroom with plenty of storage just off the garage. With a concrete driveway leading into the 600 sq ft garage there is plenty of parking available. This award winning home offers Luxury finishes such as Engineered wide plank hickory flooring, Italian porcelain tile, quartz countertops, high end appliances & fixtures. Request a feature sheet for more info on what this home and community have to offer! Measurements are approximate (id:27818)
RE/MAX Real Estate (Kamloops)
