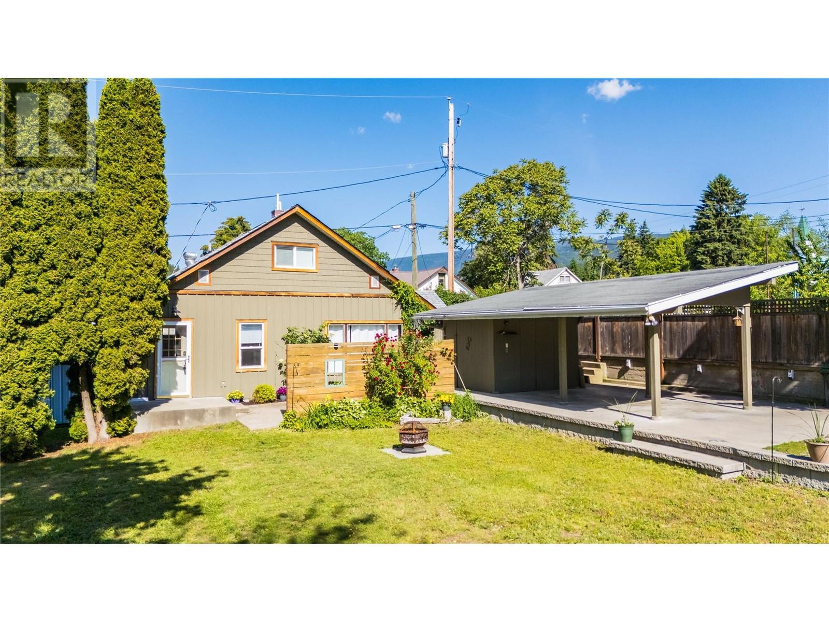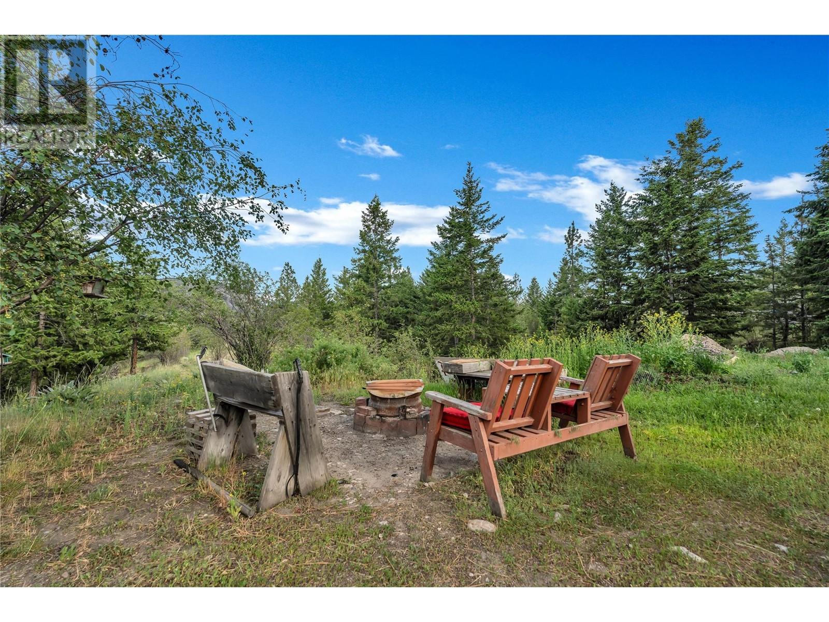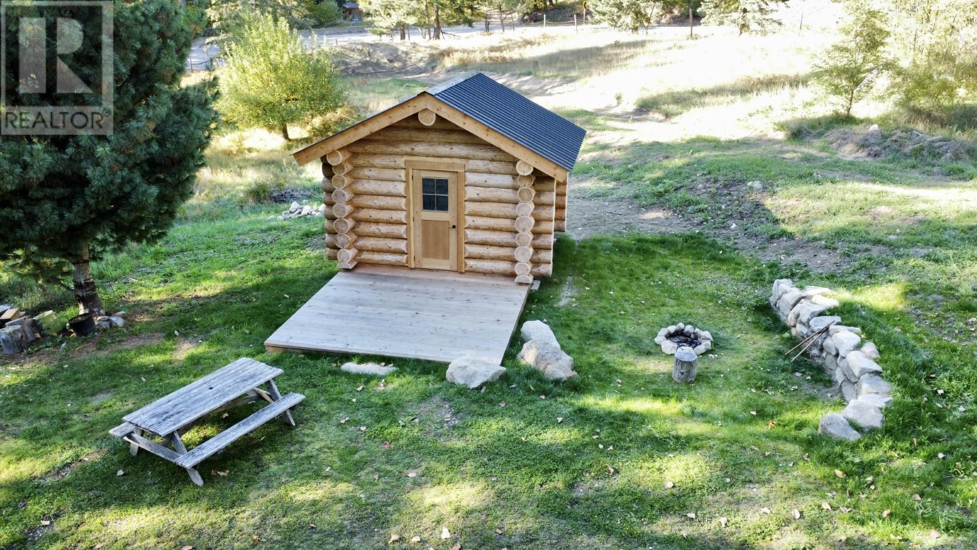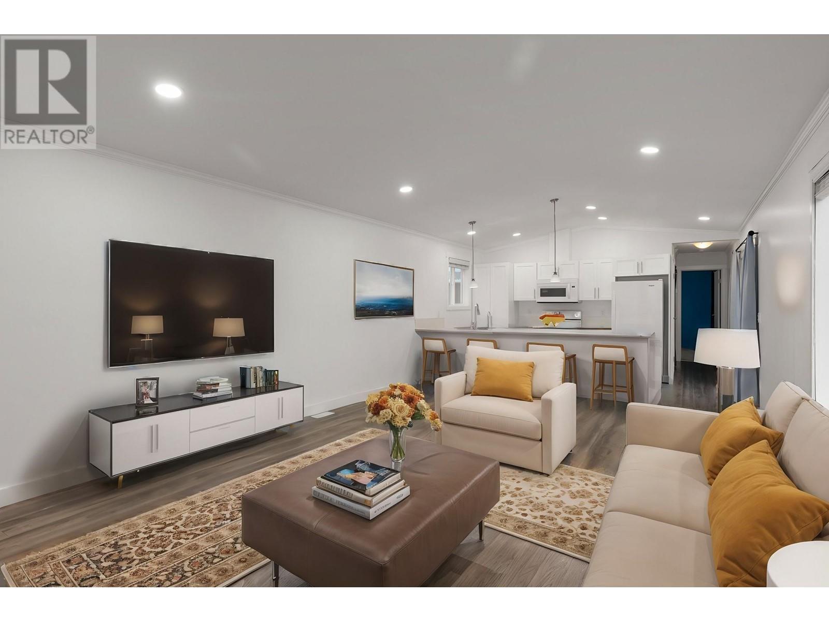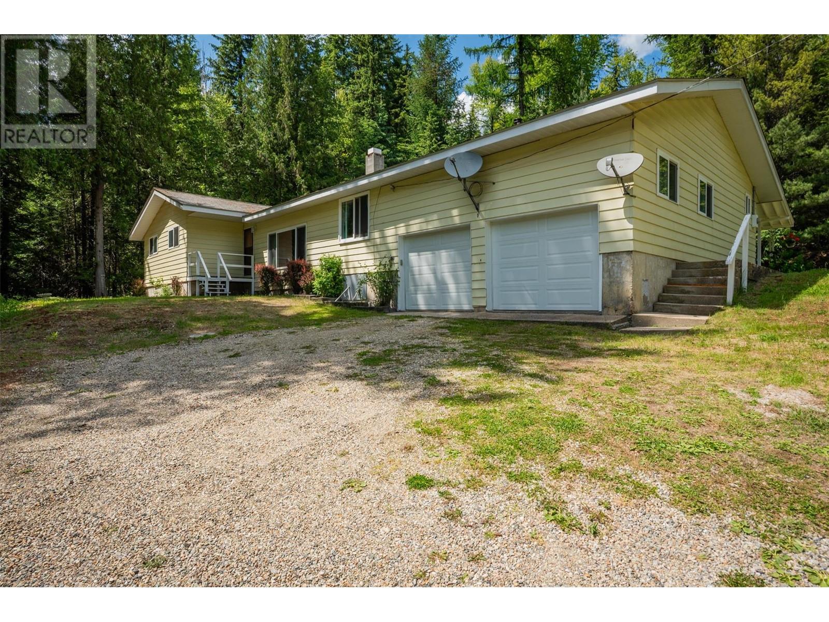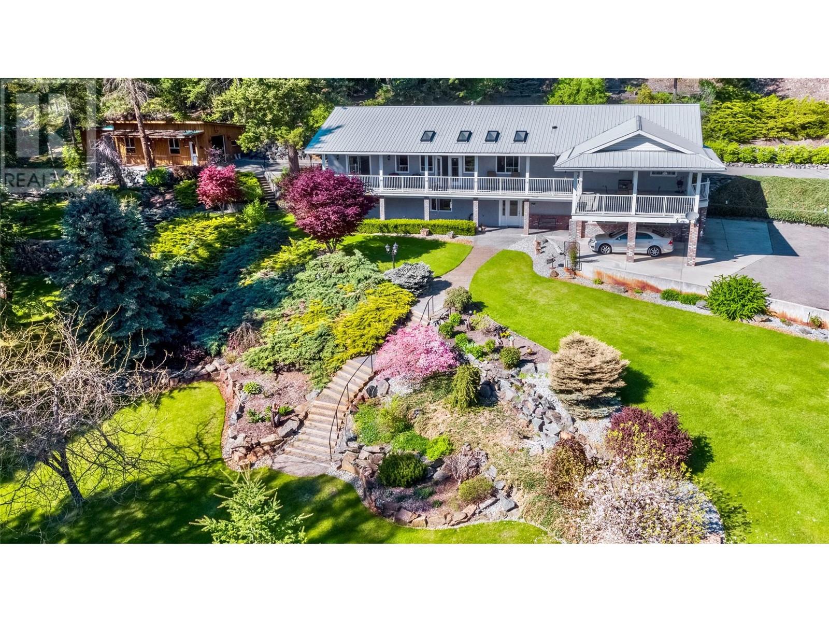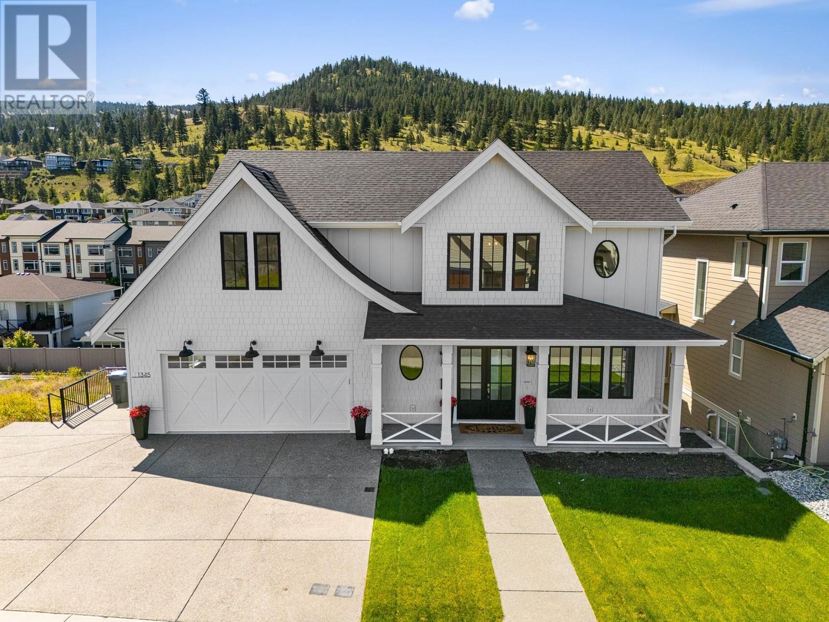309 99 Avenue
Dawson Creek, British Columbia
2010 single family home with an attached garage plus a self contained suite. The main unit features 3 bedrooms and 2 full baths including the 3 pc ensuite with custom tile shower. The open floor plan features a spacious living room, stylish galley kitchen with great cabinet space, a pantry, stainless steel appliances and an elegant glass backsplash plus dining area that opens to the private, covered back deck. The primary bedroom has a walk-in closet. The basement suite has a separate entrance featuring lots of natural light, an open kitchen / living / dining room plus 2 huge bedrooms and loads of storage. The yard is fully landscaped and fenced and has ally access. There is a double attached garage and two covered balconies as well. This is a fantastic opportunity for an investor or someone looking to make smart financial decisions by living in the main unit with the basement covering your expenses. (id:27818)
RE/MAX Dawson Creek Realty
412 7th Avenue
Castlegar, British Columbia
Adorable Home, Awesome Location! This super cute 3-bedroom, 1-bathroom home is the perfect fit for first-time buyers, young families, or investors looking for a smart addition to their portfolio. With schools, parks, and shopping just a short walk away, the location couldn’t be more convenient — no need to drive everywhere! You’ll love the spacious front yard with plenty of room to play, garden, or just soak up some sun. Enjoy the quaint private patio surrounded established rose bushes that’s perfect for quiet morning coffees or relaxing with a cocktail in the evening. The 20 x15 foot carport keeps your vehicle protected year-round, and the two storage sheds give you space for all your extras — tools, toys, bikes, you name it. Plus, the added bonus of back alley access. Inside, this home has been thoughtfully updated to keep things comfy and easy. A brand-new gas furnace keeps the home cozy in the colder months, and newer air conditioners help you stay cool all summer long. The kitchen features a newer fridge and stove, and the laundry area is equipped with a modern washer and dryer. Updated windows throughout help with energy efficiency and natural light. Move-in ready, super functional, and full of charm — this home is a must-see for anyone looking to get into the market or invest in a great little property! (id:27818)
RE/MAX Kelowna - Stone Sisters
100 Mountain View Drive
Summerland, British Columbia
Welcome to Mountain View Road. This private 1.97-acre parcel is located above Faulder, on a no thru street, 15 minutes from downtown Summerland. Level entry Bungalow home with 3 bedrooms, 1 bathroom, and an open concept living space & a spacious deck. The detached garage provides over 500 sq ft of space for storage, parking, and a workshop. Property also features a small guest house for your company. Lots of room to enjoy the fresh air and space from any neighbours. Home is connected to the water system. Situated on the school bus route, with access to nearby crownland areas for endless recreation. Call today to view. Appointments necessary. All measurements taken from IGuide. (id:27818)
RE/MAX Orchard Country
6 Huckleberry Place Lot# 10
Fernie, British Columbia
Welcome to your brand new, architecturally designed home, perfectly set on a spacious 1/3 acre lot in the tranquil cul-de-sac of The Cedars. With fresh landscaping and thoughtful design, this stunning residence is truly move-in ready. Inside, you’ll find 4 spacious bedrooms and 3.5 beautifully appointed bathrooms. The upper level features expansive triple-pane windows showcasing breathtaking views of Fernie Alpine Resort, the Lizard Range, and Mount Fernie. Vaulted ceilings with wood beams and a striking custom fireplace create a warm, inviting living area. The chef’s kitchen includes a farmhouse sink, integrated fridges, and a butler’s pantry for easy meal prep. The luxurious master suite offers a custom walk-in shower, dual vanity, a walk-in closet, and a versatile fourth bedroom or flex space. Downstairs, a bright rec room opens to the backyard—perfect for gatherings or relaxing. Two more bedrooms, two bathrooms, and a large laundry/mudroom add comfort and convenience. Custom cabinetry, ample storage, and heated tile floors complete this impressive home. Don’t miss your chance to own this exceptional property with modern luxury and stunning mountain views. Schedule your private tour today! (id:27818)
Landmax Realty
2884 Golf Course Drive
Blind Bay, British Columbia
2884 Golf Course Drive, This Modern Custom 2020 built home ticks a lot of boxes on your new home wish list. There is 3 bedrooms on the main floor and 2 full baths. Downstairs features a potential 1 bed and 1 bath suite with separate entrance with some roughed plumbing in place already for the kitchen and own laundry, perfect for guests, family or maybe a mortgage helper. But Downstairs also features the Shop to drool over! With a Drive Thru garage with 10' ceilings, radiant gas heat and its very own washroom with hot and cold water, whether you are into cars, outdoor enthusiast with all the gear, there is room here. Great concrete pad area out back with RV hookups too. Nice low maintenance back yard with some great landscaping and potential to make it into your own back yard bliss. Room for the pets if you want to put some fencing on the flat lawn area too. Great little garden bed area on the side gives you some space to grow some great Shuswap produce all summer. Hot tub outside is great for a soak at the end of the day as well. This location is close to many amenities beside the Shuswap Lake Estate Golf Course. Only a few mins to Shuswap Lake and the nearest boat launch are less than 5 mins away. Grocery stores, restaurants, trails, gym and only a short distance to the larger center of Salmon arm. Measurements taken by Matterport, check out 3D tour and video. (id:27818)
Fair Realty (Sorrento)
3630 Mission Springs Drive Unit# 204
Kelowna, British Columbia
Check out this fantastic , modern, 2 bedroom 1 bath apartment, located in the desirable lower mission. A great location with easy access to restaurants, schools and local amenities, also only a short walk to Rotary beach ! For those who like relaxing at home, you'll love the oversized, private patio space ! Building amenities include a rooftop patio, Green space, playground, community garden, fitness facility, bike storage, bike wash, and even a pet wash ! Don't miss out on this gem ! (id:27818)
RE/MAX Kelowna
1341 Highway 31a
New Denver, British Columbia
Ready for your enjoyment now! This 2 acre property is located within the town limits, of the Village of New Denver. It is partially treed and partially cleared, with a log cabin sleeping bunkie included. The village water is onsite and plumbed in. There is water to the sink/wash stand and a stand pipe in the the garden area. It's walking distance to downtown shopping or a short bike ride to the public beaches and boat launch, on Slocan Lake. The property has several building locations that are flat and accessible. Lots of room for gardening or a small hobby farm. The acreage has a private driveway with mountain and glacier views and good sun exposure. Power & phone are near to the property line. ""Tiny Home"" on the property may be purchased separately. (id:27818)
Royal LePage Selkirk Realty
9020 Jim Bailey Road Unit# 148
Kelowna, British Columbia
Charming 2-Bedroom Home with Rail Trail Access Located at the end of a quiet no-thru road, this beautifully maintained 2-bedroom, 2-bathroom home offers the perfect mix of privacy and convenience. Enjoy direct access to the scenic rail trail, perfect for walking, biking, or simply taking in the natural surroundings. Inside, you’ll find a modern kitchen, updated bathrooms, and a bright, spacious living area. The private yard is ideal for relaxing, gardening, or entertaining. Some interior photos are virtually staged to show the home's potential. Contact your favorite real estate professional today to schedule your showing! (id:27818)
Exp Realty (Kelowna)
125 Beavervale Road
Ross Spur, British Columbia
What an incredible property to raise a family on! This phenomenal package offers a 4 bed, 2.5 bath meticulously maintained, sprawling family home with a double car garage, 4.14 acres of land with a perfect mix of open pastures and shady forest, a 20 x 40 shop and a pool! Entering into the home you are welcomed with a large entry way that offers plenty of closet space. Hang a right to the spacious living areas which include a beautiful sunken living room with a gorgeous brick fireplace and large windows to watch the resident deer and stunning sunsets from. Across from the living room is a large family/TV room with patio doors to the backyard. The spacious dining room is ready to host all the family gatherings and the massive kitchen ensures there is enough room for everyone to help with dish duty! Off the garage is a large mud room and half bath with laundry. Hang a left from the main entry and you’ll hit the nicely updated bathroom, large primary bedroom with patio doors to the backyard and a full ensuite. 3 more large bedrooms are down the hall and a huge pantry/storage area. The partial basement is unfinished with a large wood storage area and utility room hosting the electric/wood combo forced air furnace, hot water tank and the well pressure tank. The remainder is crawl space which offers additional storage. The house is serviced with a 200 amp panel with a sub service going to the pool house. Shop has separate service and meter. This incredible property truly does offer it all for a family ready to make those country life memories. Located just 10 minutes from Fruitvale and Salmo and 20 minutes to Castlegar. Call your REALTOR® today to set up your personal tour. By appointment only please. NO DROP INS. (id:27818)
RE/MAX All Pro Realty
4505 Mclean Creek Road Unit# G22
Okanagan Falls, British Columbia
This modern home in Phase II of Peach Cliff Estates offers comfortable living experience. The spacious open-concept floor plan features large windows that fill the home with natural light. The sleek white kitchen includes modern cabinetry, stainless steel appliances, and contemporary fixtures—perfect for cooking and entertaining. Durable vinyl plank flooring runs throughout the home, combining style with practicality. Additional features include central air for year-round comfort, an energy-efficient gas hot water tank and furnace, and a heated crawl space for added storage. The landscaped lot is equipped with a new irrigation system and surrounded by fresh white vinyl fencing, providing privacy and a pleasant outdoor space. An attached garage offers secure parking and additional storage. Located in a quiet, scenic setting just 15 minutes south of Penticton and north of Oliver, Peach Cliff Estates Phase II is a well-maintained and welcoming community. It’s a 55+ park that allows pets with approval. Rentals are not permitted, making this an ideal option for a peaceful, low-maintenance retirement or part-time residence. (id:27818)
RE/MAX Wine Capital Realty
3855 Turner Road
Tappen, British Columbia
BETTER HOMES & GARDENS ~ ROOM FOR MOM & DAD TOO! A real must see! Almost 4000 sq. ft. home on 7.95 acres in a secluded Sunnybrae location. Don't be fooled by the age, many nice upgrades and major improvements have taken place here over the years. 6 bedrooms & 4 bathrooms including a very comfortable self contained 1 bed in-law suite ideal for extended family members. 2 separate septic systems, 2 furnaces & 2 h/w water tanks. Open concept on the main floor featuring vaulted ceilings, gas f/p, newer kitchen w/island, huge covered deck to enjoy incredible scenery, plus access out to the backyard. Several outbuildings including a 20’ x 32’ ""Man Cave"" w/attached 11’ x 22’ tool shed, a 14’ x 28’ chicken coop and a 40’ x 50’ Cover-All style building w/100 amp power, separate meter & a concrete floor. 2 good wells provide separate domestic & irrigation water supplies. This property will especially please a gardening enthusiast, the extensive landscaping offers an impressive collection of plants, shrubs, flowers, mature shade trees, a cascading water feature and rock gardens. Located near Sunnybrae Winery, just a short drive away from public beach or boat launch & is approx. a 20 min. drive to Salmon Arm. *For qualified Buyers wanting to schedule a viewing of the property: please engage your own personal real estate agent who will contact me on your behalf to make the necessary arrangements. (id:27818)
Homelife Salmon Arm Realty.com
1345 Myra Place
Kamloops, British Columbia
Welcome to 1345 Myra Place — a beautifully designed custom home nestled among other luxury properties in this sought-after neighbourhood. Just under five thousand square feet, this residence offers high-end finishes throughout and includes the added bonus of an in-law suite (5,266sqft including the 524sqft garage**). The main floor features a bright foyer with den or a home office, an open-concept kitchen, dining, and great room with soaring two-storey ceilings, all leading out to a spacious deck perfect for entertaining. Upstairs, you’ll find two generously sized bedrooms each with their own ensuite, a large laundry room, and an impressive primary suite complete with a spa-inspired ensuite, separated water closet, and expansive walk-in. The basement offers flexibility with a one bedroom in-law suite with full bathroom and stacked washer / dryer, mechanical and storage rooms, plus an additional bedroom and large family room that could be configured into a second in-law suite as a mortgage helper or for multi-generational families. This home is fully landscaped and comes prepped for an electric vehicle charger, RV plug-in, pool installation, and more. All meas. are approx. and came from building plans, buyer to confirm if important. Book your private viewing today! (id:27818)
Exp Realty (Kamloops)

