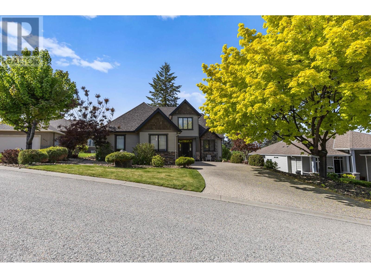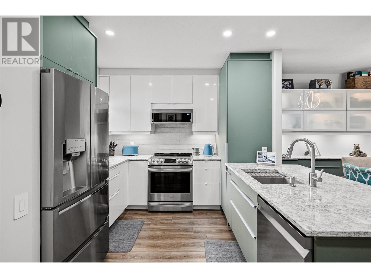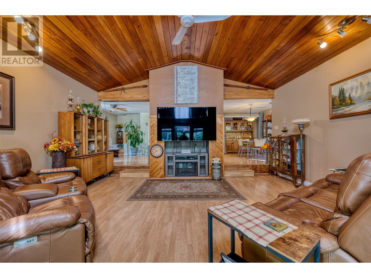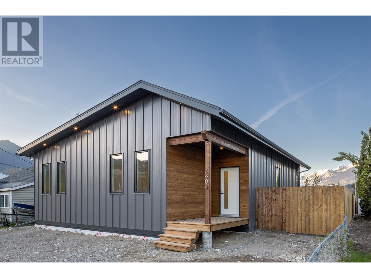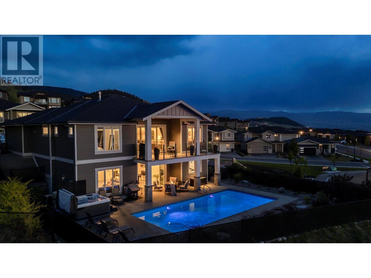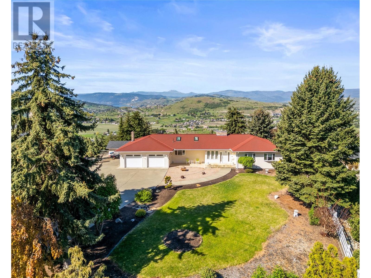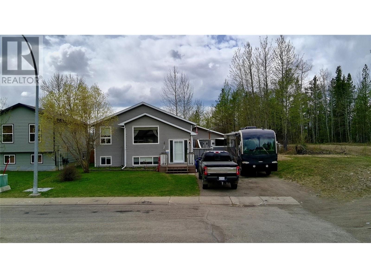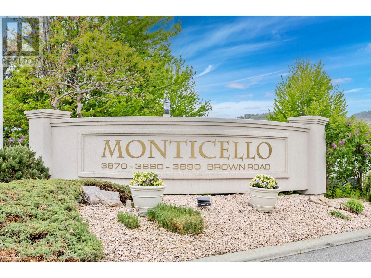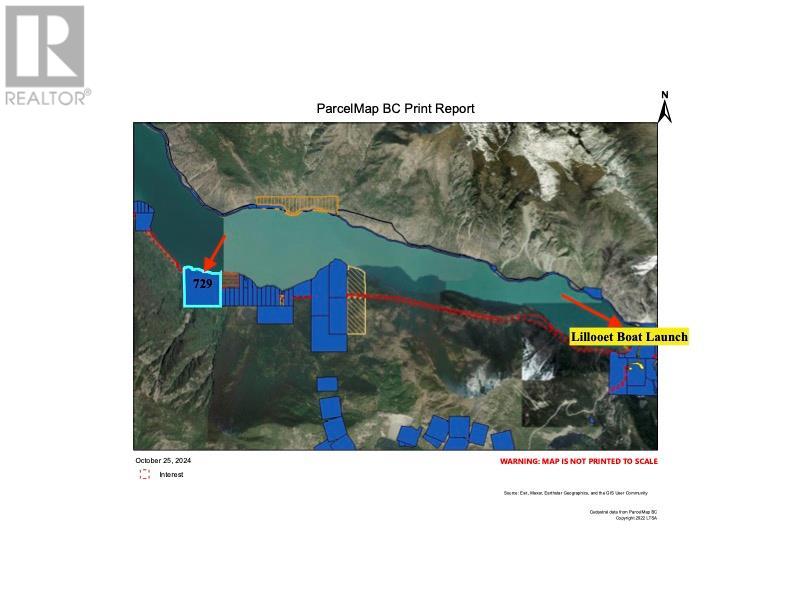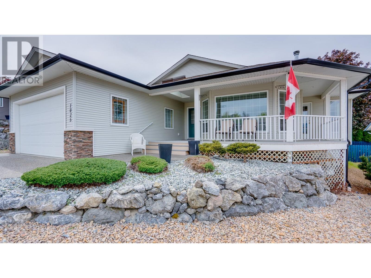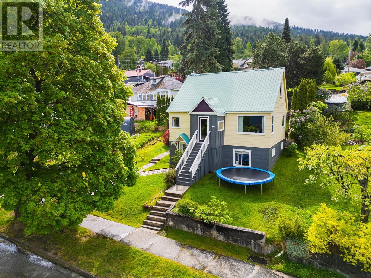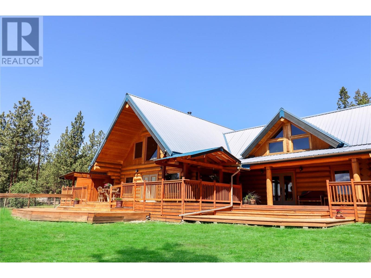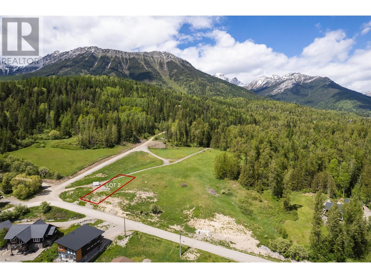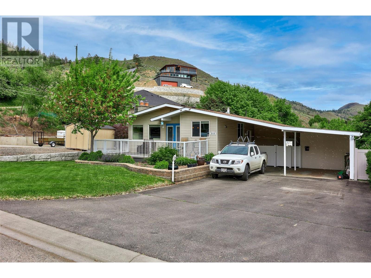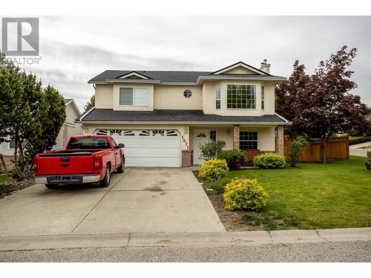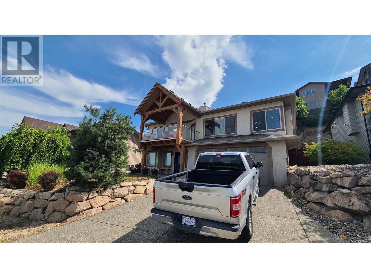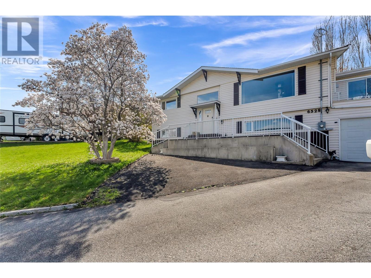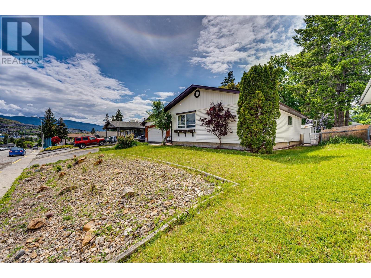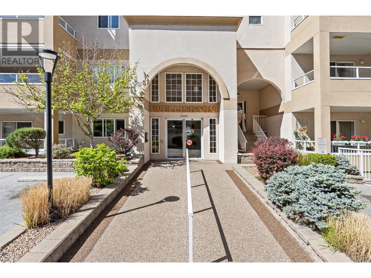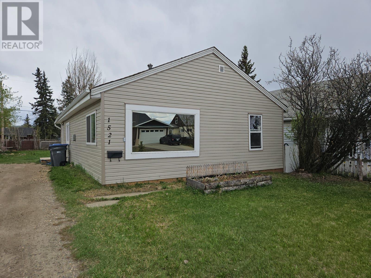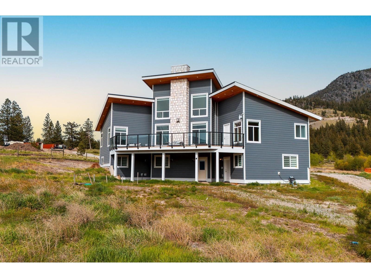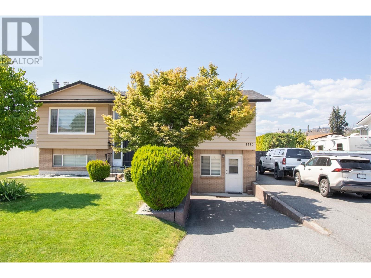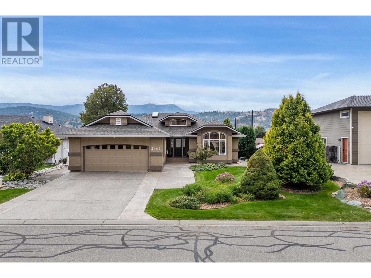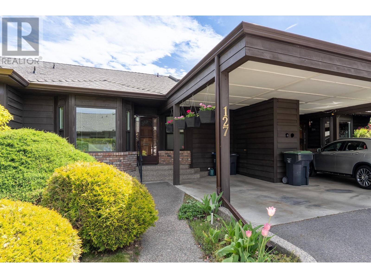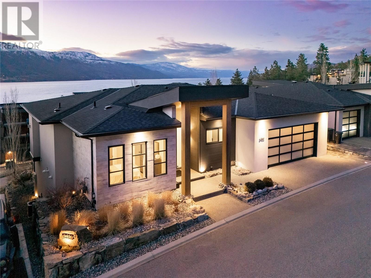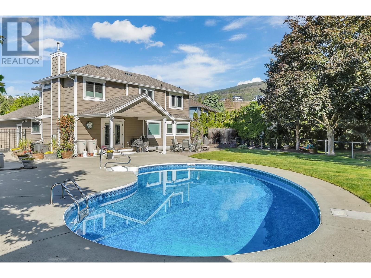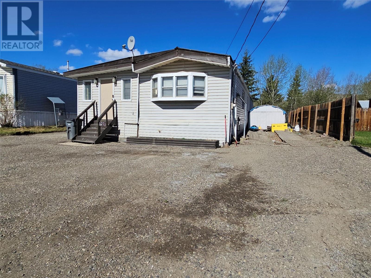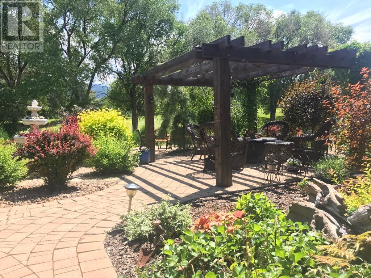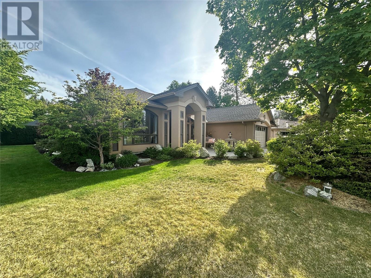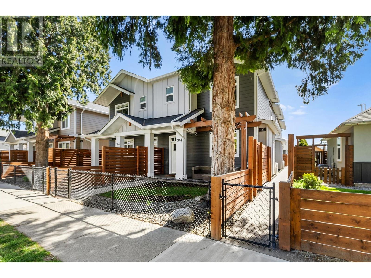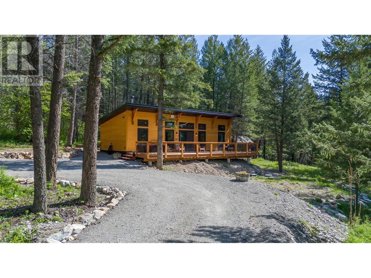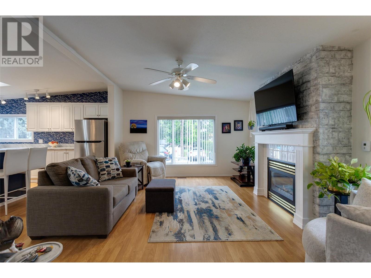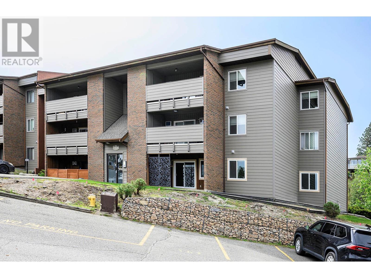4908 Warbler Court
Kelowna, British Columbia
Sophisticated Living in Kelowna’s Prestigious Upper Mission – 4908 Warbler Court Experience refined elegance and serene living in this meticulously maintained executive residence, located on a quiet cul-de-sac in the coveted Upper Mission. Built in 2004, this beautifully crafted single-family home offers over 2,000 sq. ft. of thoughtfully designed living space on a generous 7,968 square foot lot, perfect for those who value quality, comfort, and privacy. From the moment you enter, you'll appreciate the seamless blend of classic design and modern functionality. The bright, open-concept layout features three spacious bedrooms and three luxurious bathrooms, ideal for both intimate family life and upscale entertaining. High ceilings, expansive windows, and tasteful finishes create an airy, welcoming ambiance throughout. The chef-inspired kitchen opens effortlessly into elegant living and dining areas, making it the heart of the home. Upstairs, the primary suite is a private retreat with a spa-like ensuite, while two additional bedrooms provide space for family, guests, or a refined home office. Outside, the professionally landscaped yard offers room to unwind or host al fresco gatherings, all within minutes of top-tier schools, nature trails, wineries, and the sparkling waters of Okanagan Lake. (id:27818)
Sotheby's International Realty Canada
218 Glen Park Drive Unit# 37
Kelowna, British Columbia
Beautiful, functional, and spacious! WOW—this is a property you’ll be proud to call home. With recently updated lighting, decor, kitchen, bathrooms and flooring, it truly feels like a brand-new home. PLUS, with a new on-demand hot water system and recently replaced heating, cooling, and roof, this home offers the peace of mind of new construction too! The three bedrooms upstairs, plus a fourth bedroom downstairs, provide your family with the flexibility and functionality of a single-family home—at a much lower price point. The floor plan gives you space to live, work, and play. You’ll appreciate the thoughtful layout, accentuated by practical design choices and stylish decor, creating a truly unique and beautiful living space. Step outside and you’ll find parks for walking your dog, coffee shops, great restaurants, and plenty of places to shop—all within walking distance. But no matter how far you wander, you’ll always yearn to return home. Relax on the back deck, read a book by the fire, or enjoy a movie in your very own theatre room. This is a quality home that offers a high quality of life. Floor plans and details of the extensive renovations are available upon request—but to truly appreciate this home, you need to step inside and experience the space for yourself. Don't wait! (id:27818)
Coldwell Banker Executives Realty
7885 Alpine Road
Kelowna, British Columbia
Welcome to 7885 Alpine Rd, located on a quiet Street nestled above Westside Road and Okanagan Lake. This private double lot (with vacant lots on either side) offers plenty of space, taking up just under an acre, with 2 gated driveway accesses, plenty of space to park your boat or RV and a 30'x50' heated shop (efficient electric boiler in floor radiant heating system) with front and back drive through doors for the car enthusiast! If gardening is your thing, this property offers terrific sun exposure! The home is a charming 3 bedroom and 1.5 bath home, freshly painted and move in ready with cozy features like the newer pellet stove to keep warm through the winter months, a sunken living room leading out to the covered patio and hot tub (negotiable) and a fully enclosed Catio! The home has a 3ft crawlspace, with rigid foam insulation and concrete floor, terrific for extra storage space. The Hot Water tank is brand new! Plumbing is a mix of copper and Pex, all the old Poly B has been removed from the home. Outside offers a large open air patio, covered deck with hot tub (additional cost), lots of amazing green space and plenty of room for your veggie gardens! This property truly has something for everyone, and the private location cant be beat! Quick possession is possible! (id:27818)
Royal LePage Downtown Realty
804 9th Street S
Golden, British Columbia
Brand-new home by Dogtooth Construction offering stylish, single-level living in the heart of Golden. This custom-built home was thoughtfully designed with wide doorways, no stairs, and accessible features ideal for downsizers, those with mobility needs, or anyone seeking the ease of living on one level. The modern open-concept layout is filled with natural light and showcases high ceilings, quality finishes, and large windows framing mountain views from every room. The kitchen features sleek cabinetry, quartz counters, and stainless steel appliances, while the spacious living area is perfect for relaxing or entertaining. Located on a flat, fenced lot with a sunny deck and room to build a garage or create your dream landscape. Just a short walk to groceries, shops, and downtown Golden. This is a rare opportunity for low-maintenance living in a brand-new home. Some photos have been virtually staged to help visualize the potential. (id:27818)
Exp Realty
1930 Foxtail Terrace
Kelowna, British Columbia
Welcome to Foxtail and this stunning 4-bedroom rancher with basement, nestled in the prestigious Tower Ranch Golf & Country Club. This meticulously maintained home offers breathtaking lake, city, and mountain views from both levels. The bright, open floor plan features vaulted ceilings, a gas fireplace on each level, and a large kitchen with white cabinetry, quartz island, walk-in pantry, Frigidaire Pro Series fridge/freezer, and gas range. The spacious primary suite includes a luxurious ensuite with a soaker tub and tiled shower. Enjoy seamless indoor-outdoor living with a large covered patio—perfect for taking in Okanagan sunsets—and downstairs, 4-panel folding doors open to a saltwater pool with a ""Baja Shelf/Tanning Ledge"" and hot tub. The walk-out basement includes 2 bedrooms, a family room, and a generous rec area. Located right beside beautiful Tallgrass Park, you have open space right beside you! Freehold title and access to a community clubhouse with fitness room complete this exceptional offering. Live the ultimate Okanagan lifestyle! (id:27818)
Royal LePage Kelowna
626 Upland Drive
Coldstream, British Columbia
A rare Coldstream gem offering space, privacy, and potential on nearly two acres on partially sloping land overlooking breathtaking views. This immaculately maintained 4 bedroom, 4 bathroom home is a blank canvas in fantastic condition, ready for your creativity and personal touch. Step inside to discover a bright, warm, and welcoming layout with vaulted, wood-clad ceilings overhead and a combination of plush carpeting and hardwood flooring underfoot. Three bedrooms exist on the main level, including a spacious primary suite with walk-in closet and private 3-piece bath. A sunken living room with a charming brick-faced gas fireplace opens to sweeping south-facing views and access to the sun-drenched deck. The kitchen offers seamless flow for everyday living and entertaining, as well as copious cabinetry and stainless steel appliances. Downstairs, a large fourth bedroom, third full bathroom with sauna, and spacious family room with fireplace create a great space for gathering or a potential in-law suite. Storage abounds both inside and out, with generous closets, an oversized garage, laundry/mudroom, hot tub hookup and outdoor storage areas to accommodate your lifestyle. Located close to top-rated schools, just minutes from Vernon’s conveniences, and surrounded by natural beauty, this property is a rare opportunity to create your dream home in one of the Okanagan’s most sought-after neighbourhoods. (id:27818)
RE/MAX Vernon Salt Fowler
77 Wolverine Avenue
Tumbler Ridge, British Columbia
Nestled alongside a serene greenbelt, this charming home offers a peaceful retreat with only one adjoining neighbor. Recent upgrades, completed just a year ago, include a new roof, furnace, heat pump, and air conditioning, ensuring year-round comfort. The expansive 25x22 ft garage features a 10 ft door and is equipped with in-floor heating, providing ample space for vehicles and projects. Designed with accessibility in mind, the home boasts a wheelchair-accessible layout, highlighted by an expanded front entrance and living room. The basement is enhanced by a cozy pellet stove, perfect for chilly evenings. With three bedrooms and two bathrooms, the home offers comfortable living spaces. The large laundry room, featuring a four-year-old washer and dryer, adds to the home's functionality. This residence combines modern amenities with thoughtful design, creating an ideal living environment. Listed with Marcie Doonan, eXp Realty: (778) 694-1640 (id:27818)
Exp Realty
3870 Brown Road Unit# 314
West Kelowna, British Columbia
This is the one you have been waiting for! Top floor two bedroom and two bathroom home in desirable Monticello. A short walk to many amenities, Save-On-Foods, Shoppers Drug Mart, Starbucks, Liquor board store, wineries, cideries, bakeries and restaurants. A short drive to West Kelowna's beautiful walkable waterfront. This is the premiere adult oriented (55 plus) condo community in West Kelowna featuring a beautiful active club house with kitchen, dance, floor, billiards tables, library, card playing tables, and barbeques. The top floor unit has a great bright floor plan with skylight. The bedrooms are separated by the open floor plan great room. The kitchen overlooks the spacious dining room and living room with gas fireplace. Off the living room is a generous sized deck with mountain and valley view. The primary bedroom features a large walk in closet and a 4 piece ensuite. At the other end of the home is the second bedroom which boasts a handsome murphy bed and matching desk. The perfect set up which allows you to use the space throughout the year and still be able to entertain guests. Just outside the second bedroom is another three piece bathroom and laundry/storage room with stacking washer and dryer. One underground parking stall (#50) and one storage unit (#42). Monticello also offers community garden plots, RV parking, guest suites and hobby rooms. Sorry no rentals. One dog or one cat allowed. 12 inches at shoulder or under 20lb. Measurements approximate please verify if important. (id:27818)
Royal LePage Kelowna
Dl 3221 Seton S Lake
Lillooet, British Columbia
*For Sale: Stunning 154-Acre Waterfront Property at Seton Lake, British Columbia** Escape to your own private paradise! This exceptional 154-acre waterfront property at Seton Lake offers an unparalleled opportunity for nature enthusiasts, investors, or anyone looking to build their dream retreat. **Property Highlights:** - **Expansive Waterfront:** Enjoy over 2,800 feet of pristine shoreline, perfect for fishing, swimming, and water sports. - **Marketable Timber:** The land is rich with marketable timber, providing potential income and natural beauty. - **Secluded Access:** Accessible by boat only, ensuring privacy and tranquility while being just a 10-minute boat ride from the Lillooet Boat Launch. - **Endless Possibilities:** Ideal for recreational use, camping, or developing a unique getaway in a stunning natural setting. Whether you're looking for a serene escape or an investment opportunity, this property has it all. Viewing options are by Heli or boat at Buyers Expense. (id:27818)
Royal LePage Westwin Realty
1025 Mt Bulman Drive
Vernon, British Columbia
Welcome to this beautifully renovated 2130 sq ft plus home, perfectly situated in the desirable Mount Bulman, Middleton Mountain Coldstream neighborhood.This spacious residence features 4 bedrooms 3 bathrooms, making it ideal for families or those seeking extra space. Step in to discover a fresh, modern interior adorned with new floors and a stylish color palette. The heart of the home is the inviting living area, highlighted be a new fireplace that creates a cozy atmosphere. The gourmet kitchen is a chefs dream, showcasing new appliances, elegant granite counter tops, and sleek baseboards, perfect for entertaining family and friends. All bathrooms have been meticulously upgraded with new vanities, tile, fixture and luxurious shower stalls, offering a spa like experience. Enjoy the serenity of the private back yard, ideal for outdoor gatherings and or quite relaxation. Additional features include new gutters, new entrance stairs outside, and brand new Maple railings that a touch of sophistication. The property also features a spacious double garage for our convenience. Don't miss out on this exceptional opportunity to won a turn key home with modern amenities in a fantastic location. Schedule your viewing today. (id:27818)
Coldwell Banker Executives Realty
620 Innes Street
Nelson, British Columbia
Welcome to this solid and well-maintained family home, perfectly positioned in the sought-after Uphill neighborhood. Inside, you'll find a bright and spacious layout featuring a large picture window in the living room that fills the main floor with natural light and showcases the surrounding views. The home includes 4 bedrooms—one on the main floor, two upstairs, and a fourth in the walkout basement, which offers excellent potential for additional living space, or customization to suit your needs. With beautiful river and mountain views, this home offers a warm and inviting atmosphere in a central, family-friendly location—just steps from parks, daycare, elementary and junior high schools. Outside, enjoy a level patio that opens to a sunny double lot backyard complete with garden beds, mature fruit trees, and a tranquil fish pond—ideal for families, pets, and entertaining. Don’t miss the chance to make this charming home your own! (id:27818)
Coldwell Banker Rosling Real Estate (Nelson)
2401 Fairways Drive
Sun Peaks, British Columbia
Exceptional Standalone Home with Unobstructed Mountain Views – Prime Sun Peaks Location. This stunning 3,167 sq ft residence offers one of the best locations in Sun Peaks—just a short walk to the lifts, village center, restaurants, and shops, yet ideally situated for privacy and panoramic views. Fully renovated in 2018, the home blends modern mountain elegance with thoughtful functionality. The main level features an open-concept design with vaulted ceilings, expansive windows, and a striking stone fireplace. The chef’s kitchen is equipped with premium appliances and finishes, perfect for entertaining. With 5 bedrooms and 4 bathrooms, including a self-contained 2-bedroom basement suite, with private entrance and laundry (currently rented at $2,500/month long term lease in place), this home offers flexibility for families or rental income. Additional highlights include: 3 fireplaces In-floor heating in all tiled areas Abundant natural light throughout Private fenced backyard with covered patio Secure ski and bike storage Large list of high-quality inclusions available upon request Whether you're seeking a full-time residence, vacation home, or investment property, this is a rare opportunity to own one of Sun Peaks’ premier standalone homes. (id:27818)
RE/MAX Real Estate (Kamloops)
3901 Cottonwood Lane
Naramata, British Columbia
Live the dream on the iconic Naramata Bench! This stunning Fir log home is your chance to own a truly one-of-a-kind property with unmatched potential, perfect for horse lovers, hobby farmers, or anyone dreaming of planting their own vineyard. Just steps from the famous KVR Trail, this 9.4-acre estate offers privacy, space, and breathtaking lake views from its sun-drenched western exposure. With over 3,500 square feet of warm, character-rich living space, the home features soaring vaulted ceilings, a welcoming open layout, and a striking copper flue fireplace that anchors the spacious living area. The kitchen is well laid out and ideal for entertaining. Upstairs, you’ll find a loft-style primary suite with ensuite and a second unique loft-style bedroom with its own private lower-level living area and bath—perfect for guests or extended family. On the north side, a separate 1-bedroom suite with private access and outdoor space offers excellent income potential as a Bed & Breakfast or long-term rental. Step outside to enjoy the expansive covered wraparound deck—ideal for entertaining or soaking in the tranquil views. The fenced yard, gardens, and generous shed are a dream for green thumbs and hobbyists alike. Downstairs, the lower level offers practical storage and utility space. This is more than a home, it’s a lifestyle. Book your showing today and experience the peace, potential, and natural beauty this extraordinary property has to offer. (id:27818)
Exp Realty
1683 Mcleod Avenue
Fernie, British Columbia
Prime building lot with stunning, unobstructed Southern views of Mt Broadwood & the Lizard Range. This 0.16 acre lot comes fully serviced and zoned R-SS. Lot dimensions are approximately 16m x 41m and the lot is gently sloped, perfect for a walk out basement. Build your dream home on this magnificent hillside in beautiful Fernie, BC. (id:27818)
RE/MAX Elk Valley Realty
4205 Gellatly Road Unit# 107 Lot# 8
West Kelowna, British Columbia
Welcome to paradise at The COVE LAKESIDE RESORT! Desirable elevated ground floor suite just steps from the lake that rarely comes available. Superb 2bed/2 bath over 1100 sqft with a unique 400+ sqft of PATIO SPACE staring right out to the lake perfect for BBQing and entertaining. Quiet side of the building offering morning sun while enjoying a coffee and shade for cooler evenings after hot days at the pool or the beach. Gorgeous suite features split bedroom plan, soaring 11' high ceilings in the living, dining & bedrooms making it feel uplifting & bright with natural light. Granite kitchen has wine fridge, newer dishwasher and microwave. Relax & enjoy the Okanagan lifestyle to its fullest! Amenities Include: 600 feet of pristine waterfront on 6.5 acres of resort grounds, 2 outdoor pools & two hot tubs, putting green & tennis courts, gym, theatre, and owners lounge -Fine dining restaurant on-site and surrounded by world-class wineries, hiking & outdoor adventure. Whether you need an affordable lakefront residence or a high-end investment property, this is your chance to own a piece of Okanagan paradise. Never been rented (NO GST) but comes Turn-key fully furnished ready to move in and enjoy. This unit is only one of a few where you can short term rent on your own or participate in the professionally managed rental pool, giving you an opportunity to generate revenue and use for your own enjoyment. Comes with 1 underground parking spot plus a storage locker close to the unit. (id:27818)
RE/MAX Kelowna
840 Agassiz Road
Kamloops, British Columbia
Beautiful 4 bedroom 2 bathroom Westsyde home with a detached shop and an in-ground pool just in time for summer. This over 2350 sq ft bungalow had a great open floor plan. On the main floor is a large kitchen with stainless steel appliances, dining area, living room with gas fireplace and build in cabinets and access to the large front deck. There is a 4-pc renovated bathroom with separate shower and tub, 3 generously sized bedrooms, 2 of which have sliding doors to the back deck over looking the pool. In the basement is another bedroom, massive recreation room, laundry room and 3-pc modern bathroom with tiled glass shower. Outside features a large carport, RV parking, detached 12x30 powered shop, shed, pergola, hot tub and amazing in-ground pool ready for a Kamloops summer. With a quarter acre of land this home has lots of space for gardens with drip lines and inground sprinklers. Great location close to schools, shopping, transit and recreation. (id:27818)
Exp Realty (Kamloops)
1871 Ranchmont Crescent
Kelowna, British Columbia
Fantastic North Glenmore Location! This well-maintained 4-bedroom + den family home is perfectly situated in a quiet, family-friendly neighborhood—ideal for kids and pets. The bright walk-out basement features a wet bar, perfect for entertaining guests or hosting game nights. A convenient main floor den, located just off the foyer, offers a private workspace—great for working from home. Enjoy the private backyard with a covered patio, outdoor storage shed, and ample space for RV or boat parking. Walking distance to schools, parks, and everyday amenities, with a fantastic walk score. Don’t miss this opportunity to live in one of Glenmore’s most desirable areas! (id:27818)
RE/MAX Kelowna
1047 Mt Ida Drive
Vernon, British Columbia
Well-maintained family home on Middleton Mountain in Vernon. This 2,700 sq. ft. property features 4 bedrooms, 3 bathrooms, and a den, along with a private backyard. The spacious kitchen boasts a center island, hardwood flooring, and stainless steel appliances. The home also includes a newly installed AC unit (2024), a gas BBQ hookup, and a storage shed. Enjoy the large deck with stunning, unobstructed city and mountain views. Located in one of Vernon’s most sought-after neighborhoods, this property is close to schools, parks, and shopping centers. Call today to schedule your private showing! (id:27818)
RE/MAX Wine Capital Realty
6528 Lipsett Crescent
Summerland, British Columbia
Welcome to this stunning lakeview home, where the breathtaking beauty of the Okanagan is yours to enjoy every day. From the front picture window, sunroom & deck, you’ll have unparalleled views of the lake that this region is renowned for. This 4-bedroom, 3-bathroom. 2729 sq foot home offers a spacious layout that’s perfect for family living. The main floor features a primary bedroom with a walk-in closet & a 3-piece ensuite, along with two additional good sized bedrooms & a full bathroom. The living room, kitchen & dining room flow seamlessly, while the sunroom provides a peaceful retreat to relax and recharge. You will find oak and tile flooring throughout & a fresh coat of paint throughout, giving the home a bright, inviting feel. The back covered deck offers easy access to outdoor living & the large, private yard provides plenty of space to enjoy the serene surroundings. The lower level includes a spacious bedroom, bathroom with a brand new shower, rec room, laundry room, storage & mechanical rooms & access to the attached garage. The downstairs front window and window in the utility/storage room have been recently replaced. With an attached garage and plenty of open parking for your RV, boat, or guests, this home offers both convenience & flexibility. Located in a sought after area of Summerland, you’re just minutes away from the beach, boat launch & lake, while being close to all the amenities of town. This home has been well maintained & it shows, you can feel it from the moment you walk in. Don’t miss the opportunity to make it your own – book your showing today! (id:27818)
RE/MAX Orchard Country
2304 18 Street
Vernon, British Columbia
This spacious 5-bed, 3-bath East Hill Family home boasts excellent living space & suite potential, making it the perfect home for growing families or those looking to host international students. Located directly across from Vernon Secondary School & near top-rated elementary school, music school -families will appreciate the convenience of having excellent educational institutions at their doorsteps. Walking distance to all amenities, public transits & lovely parks, including the popular Lakeview Wading Pool (previously peanut pool). Numerous recent upgrades ready to enhance your comfort. Home features new appliances, fresh paint throughout, new flooring, front and back decks and a brand new furnace & hot water tank . The property also includes a heated, oversized 32x21 garage w/ workshop area, perfect for parking your vehicles and storing all your toys. An extra room behind the garage offers a separate entrance from the backyard, making it an ideal space for a home business, office, or art/yoga studio. Step outside to discover your beautifully landscaped backyard with a 10x12 shed, established garden beds, creating a serene Okanagan summer retreat for family gatherings or peaceful relaxation. This Easthill home truly has a desirable location, ample space, modern renovations & the potential for additional income or living arrangements. Don’t miss out on this incredible opportunity to own a piece of Vernon’s charm in one of the best neighbourhoods! Quick possession possible! (id:27818)
Oakwyn Realty Okanagan-Letnick Estates
2285 Atkinson Street Unit# 401
Penticton, British Columbia
SHOWHOME WORTHY! This 2 bedroom, 2 bath corner unit in The Wellington at the ever-popular Cherry Lane Towers has been quality-renovated top to bottom and is absolutely immaculate. Move-in ready? You bet! Quick Possession? Yes indeed! Accessibility features include wide foyer and hallway, and two double-sized tiled, walk-in showers. The gorgeous new kitchen offers extra electrical outlets, two-toned cabinets, all new Kitchenaid appliances including a stove with double ovens, and a bonus work-space with stool. The living/dining room combo is big, bright and beautiful, with windows all around, flanking the cozy corner gas fireplace, and there is access to the roomy south-west-facing deck with pleasing views - complete with motorized sunshades for summer comfort. The primary suite is spacious and lovely, with a private east-facing deck - complete with custom garden planter. The walk-in closet and 3 pc ensuite are perfect. There is a large second bedroom that has adequate space for a home office, and a 3 pc bath for guests, along with plenty of closet/storage space inside the home, in addition to a separate storage locker. The laundry room even has a new basin - very rare! Covered, secure parking for one vehicle, plenty of guest parking, as well as a party room and fitness center in The Hyde Park building complete this fantastic package. The Wellington is the newest of the Towers and the Strata is well-run. Age 55+ and a pet is welcome. Contact your favourite Realtor to view. (id:27818)
Royal LePage Parkside Rlty Sml
1521 101 Avenue
Dawson Creek, British Columbia
Affordable one level 3-bedroom, 4-piece bath with numerous upgrades and a nice size yard. Come, check it out. (id:27818)
Royal LePage Aspire - Dc
184 Veale Road
Merritt, British Columbia
Looking for a unicorn property? You just found it. Welcome to 184 Veale Rd, where modern comfort meets rural freedom—just 10 minutes south of Merritt off scenic Coldwater Rd. If you've been dreaming of a new build on flat acreage with room for your whole crew and some income potential on the side, and space to build some outbuildings… well, dream no more. This showstopper features vaulted ceilings and a wide-open layout that lets you soak in sun-drenched views to the south from your massive 42x18 ft deck—perfect for BBQs, sunset wine, or just vibing with the mountains. Step inside and kick off your boots in the oversized mudroom/laundry combo (yes, there's tons of storage). The main level offers three spacious bedrooms, including a primary suite that’s basically a private retreat: walk-in closet, 5-piece ensuite with double vanities, and more than enough space for your king bed, pets, and that dresser you keep saying you'll get rid of. But wait—there’s more! The basement has a games room and utility area. Legal 1-bedroom suite with a separate entrance. Oh, and there's also a third kitchen and two more bedrooms—ideal for extended family, guests, or that sweet, sweet rental income. Outside, the lot is flat and ready for your shop, garden, or goat yoga dreams, with a solid 8 GPM well and septic system already in place. Rural lifestyle. Investment savvy. Stylish comfort. This place hits every mark. Call listing agent Jared Thomas to book your showing. (id:27818)
Real Broker B.c. Ltd
Dl 1752 Giveout Creek Forest Service Road
Nelson, British Columbia
Seize this once-in-a-lifetime opportunity to own 123 acres of prime mountain top property with breathtaking views of Nelson, BC, and the historic Athabasca gold mine. Comprising of 8 separate titles, this mountain property overlooks the stunning town of Nelson, Kootenay Lake, and even the Kokanee Glaciers. Surrounded by crown land and bike trails, this property offers endless possibilities for recreational development. One of the properties has access to the Give Out Creek Forest Service Road and the Trans-Canada Trail, and there is another rough road leading to the top of the acreage. Direct access from Nelson is available on Pogies Road, which is ideal for quads, bikes, or sleds. There are potential building sites with stunning views of Nelson and the backcountry. Properties like this are rare and don't come up often, so don't miss your chance! (id:27818)
Fair Realty (Nelson)
1310 Mary Court
Kelowna, British Columbia
The complete package! Fabulous family home that shows absolutely AAA both inside and out; second to none Spring Valley location tucked away on the renowned Mary Court. This home and property boast numerous extras and features including great room concept with 3 beds on main; 1 or 2 on lower level; summer kitchen with separate entry; many wonderful improvements thru out; large, covered deck plus second open deck leading out to your pool and hot tub; extremely private back yard and garden area; detached garage and workshop; RV parking; super convenient central location. Short distance to Mission Greenway, schools, shopping, amenities, and more. (id:27818)
Royal LePage Kelowna
3568 Navatanee Drive
Kamloops, British Columbia
South-Facing and nestled onto the 4th Fairway of Rivershore Estates and Golf Links - a family friendly, close-knit, community with nearby hiking/walking trails while being just 10 minutes from shopping & services and only 20 minutes to downtown Kamloops! Boasting 3,352 sq ft of living space - 1,800 sq ft on the main floor with an incredible layout! The main floor features a bright entrance, sunk-in living room, spacious dining area, new custom kitchen w/ quartz counters & gas range, and a family/sitting room with access to the Sun deck. The main level also offers a laundry/mudroom, 3 Bed & 2 Full Bath which includes the master bedroom with patio access, a walk-in closet and 3pc ensuite. The basement is the perfect space to entertain with a wet-bar, huge rec room, an office, huge storage room, an updated 3pc bath, and den area currently used as a guest room! Lots of updates including Roof(2022), Kitchen(2022), HWT, C/Air(2023), Bathrooms, Appliances, Paint, Flooring, and much more! 2 Car Garage, 125 AMP, Central Vac, U/G Sprinklers, Gas BBQ line, & more! Low fee of $250 per month includes Water/Sewer/Garbage. (id:27818)
Exp Realty (Kamloops)
1995 Burtch Road Unit# 127
Kelowna, British Columbia
Welcome to 127-1995 Burtch Road—a bright, clean, and beautifully maintained 4-bedroom townhouse in a central, walkable location. Just steps from shops, restaurants, and everyday amenities, this home offers comfort and convenience. Enjoy the stunning backyard oasis—perfect for relaxing or entertaining. A rare find with space and a prime setting! Some tasteful changes made. Great value for central 4 bedroom home. Come and see. Book your showing today. (id:27818)
Royal LePage Kelowna
10805 13 Street Unit# 102
Dawson Creek, British Columbia
Welcome to Parkside Villas! Step into this beautifully renovated 2-bedroom, 2-bathroom condo, where modern design meets everyday comfort. The ultra-modern kitchen features sleek two-tone soft-close cabinetry, a stylish tiled backsplash, stainless steel appliances, and elegant quartz countertops. A convenient belly bar offers extra seating, perfect for casual dining or entertaining. The open-concept floor plan is flooded with natural light, creating a warm and inviting atmosphere throughout. Recent upgrades include new flooring, modern lighting, updated doors, and new energy-efficient windows, making this home truly move-in ready. There is a large master with his and her closets, ensuite with a large shower, large secondary bedroom, laundry and another full bathroom with a tub. Plus there is a single car attached garage and a semi covered bbq patio. This wonderful home offers a low-maintenance, stress-free lifestyle—come and go as you please with no outside chores or upkeep to worry about. (id:27818)
RE/MAX Dawson Creek Realty
830 Westview Way Unit# 7
West Kelowna, British Columbia
A modern new build designed for style, function, and flexibility - with a legal suite! This stunning home offers a bright, open layout with soaring ceilings and oversized windows that flood the space with natural light. The chef-inspired kitchen features ample counter space, sleek stainless steel appliances, and ample storage -- perfect for hosting or everyday life. With three bedrooms on the same floor, this layout is ideal for families. The primary suite is a retreat, complete with a spacious walk-in closet and an ensuite with a dual vanity. Downstairs, a second living room and a fourth bedroom offer extra room to spread out so that everyone has their own space. Also downstairs is a completely self contained legal one-bedroom suite to provide income potential or multigenerational living options. Designed for low-maintenance living, the exterior landscaping is effortless, and the extra-tall, deep garage is large enough for even the biggest trucks or any of your toys. Located on a quiet no-thru street, this home offers peace and privacy while still being just a short drive to world-class wineries and the energy of downtown. A must-see opportunity to own a beautiful home in a fantastic location! (id:27818)
Royal LePage Kelowna
2094 Tomat Avenue
Kelowna, British Columbia
Stunning renovated home with Lake an Mountain views MAIN FLOOR: 3 spacious bedrooms with a full en-suite in the Primary bedroom; bathrooms featuring contemporary fixtures and finishes; A newly updated Kitchen equipped with new S/S appliances, sleek countertops, large kitchen island and abundant cabinetry. A large, inviting living room with large picture windows and custom coverings; Convenient laundry room and extra storage space. LOWER-LEVEL SUITE: A comfortable bedroom, ideal for guests or extended family or B&B; Full bathroom designed with modern amenities; Fully equipped kitchen offering functionality and style; in-suite laundry for convenience and privacy. Fully fenced yard; situated close to shopping centers, public transport and schools (id:27818)
Royal LePage Kelowna
2203 Bossert Avenue
Kamloops, British Columbia
Wonderful location near the new Parkcrest School, walking distance to Brock Recreation Centre (swimming pool & skating rink), 3 bdrms up, and 2 to 3 bdrm suite down. Livingroom features vaulted cedar ceilings with gas fireplace. Good-sized kitchen with access to sundeck. Fenced yard with hot tub. 4 pce main bathroom, previous master ensuite converted to upstairs laundry, could be converted back. Includes 200 amp service, single garage, Updated furnace & A/C 2020, Hot water tank 2019 . Great family home with income helper! (id:27818)
RE/MAX Real Estate (Kamloops)
3450 Chocolate Lily Lane
Kelowna, British Columbia
Welcome to this beautifully designed 4-bedroom, 3-bathroom lakeview rancher in the sought-after McKinley Beach community. With a cool mid-century modern vibe and two spacious outdoor areas, this home is all about comfort, style, and enjoying the Okanagan lifestyle to the fullest. Step inside to an open-concept living space where clean lines and modern finishes meet cozy touches. The designer kitchen is a showstopper — complete with high-end appliances, sleek cabinetry, and a pantry. A gas fireplace adds warmth to the living area, while large sliding doors open up to a stunning deck with panoramic lake views — perfect for morning coffee or sunset drinks. The main level also features a peaceful primary suite with those same gorgeous views, a spa-like ensuite with a glass shower, and a walk-in closet. A second bedroom and full bathroom on this floor offer flexibility for guests, a home office, or whatever fits your lifestyle. Downstairs, the walkout basement gives you even more space to relax and unwind, with a cozy theater room, two additional bedrooms, and a full bathroom. Outside, the low-maintenance yard with artificial turf is great for pets and play — and there’s room to add a swim spa or small pool ! A double garage, plus just a short stroll to the beach and marina, round out the package. And let’s not forget the amazing community amenities: a brand-new clubhouse with a pool, hot tub, steam room, sauna, gym, tennis and pickleball courts, and even community gardens. (id:27818)
Royal LePage Kelowna
701 Park Road
Enderby, British Columbia
If you are looking for a change of pace and lifestyle and a place that offers incredible options and opportunities, you need to look no further than this stunning home on the shores of Gardom Lake. Embrace year-round enjoyment with summer days spent fishing, swimming, paddleboarding, canoeing or kayaking on the pristine, no-gas motor lake; a truly peaceful setting. Winter offers its own magic with serene walks, ice skating, and ice fishing right outside your door. Picture yourself soaking in breathtaking sunrises from your dock, private hot tub, or one of the 4 expansive decks that provide incredible outdoor living spaces around this home. Inside, embrace a modern interior, wrapped with the warmth of wood grain trim throughout. The open main floor kitchen living and dining offers plenty of room for entertaining family and friends and will be the gathering place for many functions and many new memories. The main floor is finished off with a lakeview from your primary suite complete with walk in closet, a second bedroom and a main floor bath and laundry. The lower floor has impressive 12 foot ceilings throughout, 2 more bedrooms and some flex space that could be used as a garage again if you wanted. Guests will love the carriage house above the oversized 2 car garage where you can put the vehicles or store the toys. Below this you will find a full workshop space, begging you to conquer some projects. Only minutes to Salmon Arm, immersed in the beauty of Gardom Lake. (id:27818)
Royal LePage Access Real Estate
2390 Karli Court
West Kelowna, British Columbia
Welcome to 2390 Karli Crt, a stunning 6-bedroom, 3.5-bathroom home on a private 0.27-acre lot in a quiet cul-de-sac with no through traffic—perfect for families. Backing onto scenic Shannon Lake and surrounded by mature trees, this oasis offers shade and seclusion, ideal for warm summer days. The beautifully landscaped backyard features a swimming pool, gazebo, and direct lake access—perfect for fishing in summer and skating in winter. Extensively renovated over the years, the home boasts maple plank flooring on the main and upper levels. The kitchen is a chef’s dream with stainless steel appliances, a Viking gas range, and granite countertops. The living room has a new gas fireplace with a wall mounted TV. The upper level includes a spacious primary suite with an expansive ensuite, a second bedroom, a 4-piece bathroom, and an office/craft room that can easily convert back into a bedroom. Downstairs, you’ll find two additional bedrooms, a bathroom, and a cozy theater room. The true highlight is the entertainer’s backyard—host pool parties, BBQs, and unforgettable gatherings. Located near Shannon Lake Elementary and Constable Neil Bruce Middle School, this home is perfect for families of all ages. Enjoy the peace of a quiet cul-de-sac while making this dream home yours before the next school year begins! (id:27818)
Unison Jane Hoffman Realty
2535 Pinnacle Ridge Drive
West Kelowna, British Columbia
Discover the perfect place to build your dream home on this 0.19-acre walkout lot, in the desirable Tallus Ridge community. Designed for a walkout plan, this parcel offers the perfect blend of natural beauty and everyday convenience. Surrounded by scenic walking trails and lush parks, it’s a haven for outdoor enthusiasts and those seeking a peaceful lifestyle. Despite its serene setting, the lot offers effortless access to Shannon Lake Road, connecting you quickly to schools, shopping, and all the essentials. Nestled in a family-friendly neighborhood known for its green spaces and thoughtful planning, this is more than just a lot—it’s the beginning of a lifestyle rooted in comfort, connection, and nature. (id:27818)
RE/MAX Kelowna
5271 45 Street Se
Chetwynd, British Columbia
2 bedrooms, 1 bathroom, quick possession possible. (id:27818)
Royal LePage Aspire - Dc
324 K View Crescent
Keremeos, British Columbia
Experience Life at K-View Crescent This beautiful 3-bedroom, 2-bath true rancher combines style, comfort, and convenience. The open layout connects the living, dining, and kitchen areas, creating a perfect flow for both daily living and entertaining. The kitchen features a large granite island and sleek stainless steel GE appliances, including a gas stove/oven, while the easy-care laminate flooring throughout adds a modern touch, complemented by tile in the bathrooms and showers. The cozy sitting room with a gas fireplace is ideal for relaxing and enjoying the shoulder months. Solar panels, installed in 2024 on the durable fiberglass shingle roof, help reduce energy costs and add an eco-friendly bonus to this home. Step outside to a fully fenced backyard, perfect for pets, with an 8x8 shed providing convenient storage for your gardening tools and outdoor gear. Additional highlights include 9-foot ceilings, a 3-foot crawl space, built in vacuum and an efficient on-demand gas water heater. Best of all, enjoy stunning views of K Mountain right from your own home. All measurements to be verified. Contact us today for more information! (id:27818)
Chamberlain Property Group
14205 Cartwright Avenue
Summerland, British Columbia
Hi! I’m 14205 Cartwright Avenue, and if you’re looking for a place with personality, good vibes, and loads of potential — we should talk. Let’s start with the basics: I’ve got 3 bedrooms, 2 full bathrooms, and a layout that’s as functional as it is inviting. My main floor is filled with natural light, warm tones, and a cozy, lived-in charm that just feels like home. Whether you're starting your day with coffee on the back deck or kicking back in the living room, I’ve got just the right spaces for living the Okanagan dream. But let me tell you about my best-kept secret: my walk-out basement. With its own separate entrance, a full bathroom already in place, and a layout that offers flexibility, there's plenty of basement suite potential here. Whether you’re thinking of space for extended family, guests, or just want a bit of privacy and room to grow, the lower level gives you options — and who doesn’t love options? Step outside and you’ll find a spacious yard with mature landscaping, open skies, and tons of room to garden, relax, or play. My large carport has got you covered, literally, and my location? Oh, it’s a dream. I’m tucked into a quiet corner of Summerland, just a short stroll to the Cartwright Mountain trails — perfect for mountain bikers, hikers, or anyone who loves the outdoors. I’ve got solid bones, a great layout, a spectacular view, and all the makings of a happy home. Come take a walk through — I think you’ll see why I’ve got a good feeling about us! (id:27818)
Real Broker B.c. Ltd
1571 Emerald Drive
Kamloops, British Columbia
Welcome to this brand new, executive-style, 2-storey home, perfectly situated in the family-friendly Juniper West neighbourhood. 2000 sq ft of impeccably designed living space on 2 floors plus an additional 1100 sq ft unfinished basement. This custom built home combines modern sophistication with thoughtful functionality. Stunning open-concept main features a beautifully crafted 2-tone kitchen, complete with quartz countertops, a textured indigo island with faux wood accents and a dedicated dining room area opening onto patio & yard. $10,000 appliance package. The expansive great room features custom lighting, offering the perfect space for entertaining. A walk-through pantry leads to a main floor laundry / mud room with access to 2-car garage, while a den off the front foyer provides ideal space for a home office or study. Upstairs are 3 bedrooms including primary, which features expansive ensuite & walk-in closet plus additional 4-piece bathroom. Unfinished lower level offers extra living potential or could be transformed to a separate suite with R1-zoning – plumbed-in for extra sink in wall. Fenced backyard has spacious grass area with low-maintenance xeriscaping in front. Builder will finish basement for additional cost. Central AC. GST applicable. Buyer to confirm all listing measurements & details if important. Some photos virtually staged. (id:27818)
RE/MAX Real Estate (Kamloops)
4147 4th Street
Vernon, British Columbia
Welcome to your dream retreat in this exclusive 40+ community, nestled on the edge of a prestigious golf course. This exquisite custom-built home offers the perfect blend of comfort, sophistication, and outdoor charm, with breathtaking views and refined finishes throughout. Step inside to discover a thoughtfully designed layout featuring a spacious master suite complete with a walk-in closet and a luxurious 4-piece ensuite. The heart of the home boasts two cozy gas fireplaces, skylights, a custom wine cellar and bar, a large games room, and ample storage, ideal for both entertaining and relaxation. The outdoor spaces are truly exceptional. Enjoy your morning coffee in the charming front seating area, or unwind in the backyard paradise, a meticulously landscaped haven with mature trees, brick walkways and stairs, a gazebo, and a covered deck perfect for year-round enjoyment. The BBQ gas hookup, outdoor fire pit gas line, and garden shed complete the outdoor lifestyle experience. Whether you're hosting friends or enjoying a quiet evening with a glass from your private cellar, this home offers an unparalleled blend of elegance and leisure. A rare opportunity for those seeking a tranquil, upscale community with resort-style amenities right outside your door. Enjoy the clubhouse benefits including an indoor swimming pool, whirlpool, fitness room, library and social room. Vernon just 15 min away. Book your private viewing today and step into the lifestyle you've been waiting for. (id:27818)
Royal LePage Downtown Realty
3505 38 Street Unit# 222
Vernon, British Columbia
Affordable living or VACANT Investment Property adjacent to Pioneer Park in a quiet location away from the main road but with easy access to all the Vernon amenities. Two bedroom Top Floor unit ready for tenancy rental income. Lots of new development happening in this area, close to schools, shopping, transit etc. Storage locker and Laundry in Basement under unit. (id:27818)
Coldwell Banker Executives Realty
3886 Gallaghers Grange
Kelowna, British Columbia
Don't miss the opportunity to own this meticulously maintained property in the sought after gated community of Gallaghers Canyon. This bright, and spacious 3-bedroom, 2.5 bathroom rancher, is situated on a large, private corner lot on a quiet cul de sac. With an abundance of natural light pouring in through large windows, this home offers a welcoming atmosphere and stunning views of the maturely landscaped, private backyard—perfect for outdoor entertaining or peaceful relaxation. This charming home has been immaculately cared for and updated over the years, including a new roof in 2017 and updated plumbing for peace of mind. The open and functional layout makes this home ideal for comfortable living. Located in a vibrant, outdoor enthusiast-friendly community, you'll have access to an array of fantastic amenities. The community clubhouse offers a pool, fitness center, and dedicated studio spaces for a variety of artists. Hosting a large event? There are also social gathering rooms available for residents to use! Just outside your door, enjoy a network of walking trails perfect for hiking and biking. For those who enjoy tennis or golf, the community also features tennis courts and two premier golf courses. This is more than just a home—it's a lifestyle. Schedule your viewing today and experience all that this remarkable property has to offer (id:27818)
Royal LePage Downtown Realty
432 Longspoon Drive
Vernon, British Columbia
Embrace the ease of single level living in this highly renovated and spectacular 1500 square foot bungalow in the heart of Predator Ridge Resort. The transformation is extensive with $250,000 worth of upgrades by the previous owner and some of the features include: custom solid walnut front door, spectacular fireplace w herringbone tile surround, crown moulding, completely updated kitchen and bathrooms, Viking fridge and Kitchen Aid Professional Series appliances, Cambria quartz countertops/backsplash, Kohler faucets, imported Murano glass pendant lighting from Italy, natural hardwood throughout, heated Carrara Marble tile floors in bathrooms, under vanity motion detectors and updated showers with 10mm glass, top of the line toilets, wainscotting, deep soaking free-standing tub, Hunter Douglas Silhouette blinds, hot water on demand, new electrical outlets and switches plus much more. Renovated with utmost care and quality, the refined and beautifully crafted details of this home ensure you enjoy a blend of modern design with an established resort lifestyle. Relax and enjoy this bright, warm and comfortable home with two bedrooms, two bathrooms and a den that flow seamlessly out to an aggregate patio and landscaped private garden. Insulated double car garage with an abundance of storage space. Enjoy the Predator Ridge year-round community, offering fabulous amenities and two of Canada’s finest golf courses. Predator Ridge is also exempt from the BC Speculation & Vacancy Tax. (id:27818)
Sotheby's International Realty Canada
939 Stockwell Avenue
Kelowna, British Columbia
Located on a quiet street that backs onto the tranquil Martin Park, this stunning townhome is a true gem in a prime location. With three spacious bedrooms and two and a half baths, this meticulously cared-for property offers both comfort and style, making it an ideal retreat for families or individuals. The kitchen features quartz countertops and tiled backsplashes that add a touch of sophistication. The open layout flows seamlessly into the living area, where a 50-inch electric fireplace creates a warm and inviting ambiance. Upstairs you will find three bedrooms, laundry and a full bathroom. The master suite serves as a personal retreat, complete with an ensuite bathroom and walk-in closets that offer ample storage space. Upgrades throughout the home include a high-velocity, high-efficiency Navien heating system. On-demand Navien tankless hot water system, Upgraded soundproofing between units. The private outdoor space is a standout feature, boasting low-maintenance synthetic lawn, stamped concrete patio, a natural gas BBQ outlet and upgraded garage door with a self-timing mechanism.. Located within walking distance to downtown, this property strikes the perfect balance between suburban tranquility and urban convenience. This townhome is more than just a place to live; it is a lifestyle. Don't miss the opportunity to experience the unique lifestyle this exceptional property has to offer (id:27818)
Royal LePage Kelowna
8796 North Hirtz Street
Elko, British Columbia
Welcome to this beautifully crafted Knotty Pines cabin, built in 2022 and nestled on a private, treed half-acre lot in the quiet community of Elko. This 880 sq. ft. home offers the perfect mix of rustic charm and modern comfort, with 2 bedrooms and 2 full bathrooms—ideal as a weekend escape or year-round residence. The open-concept kitchen, dining, and living area is warm and welcoming, featuring a cozy woodstove and large windows that let in plenty of natural light. Just off the kitchen are a full bathroom and a convenient laundry/utility room. One bedroom is located near the main living area, while the spacious primary suite—complete with walk-in closet and private ensuite—is tucked away at the opposite end of the home for added comfort. Heated concrete floors run throughout, keeping the space cozy in cooler months. A 200 amp electrical service provides ample power, making this property ideal for adding a dream workshop or garage. Step outside onto the expansive 500+ sq. ft. deck—perfect for entertaining, dining, or relaxing in nature. Multiple outbuildings, including a storage shed, wood shed, and chicken coop, add both charm and functionality. Surrounded by mature trees, this property offers privacy and a peaceful, forested setting. Located just 20 minutes from Fernie and close to several beautiful lakes, you’ll enjoy easy access to skiing, hiking, biking, and water activities. This move-in-ready cabin is a must-see for anyone dreaming of a serene mountain retreat! (id:27818)
Century 21 Mountain Lifestyles Inc.
1850 Shannon Lake Road Unit# 186
West Kelowna, British Columbia
Beautifully maintained 1,848 sq. ft. home in the sought-after Crystal Springs +55 community offers generous living space, vaulted ceilings, skylights, & large windows for abundant natural light. The open kitchen/family room layout is perfect for relaxed living, while the separate formal living & dining areas are ideal for entertaining. On-Demand water in the Kitchen.The oversized primary bedroom features a large ensuite with double vanities, walk-in shower, and walk-in closet. A bright home office, covered deck, & private rear yard backing onto green space enhance the livability. Updates: Gas Fireplace has thermostat, Heating / Cooling replaced 2018, HWT 2021, Dishwasher 2021, Skylight Covers replaced 2021, Counter Tops replaced 2023. Kitchen Cupboards re-wrapped & most with soft close hinges 2023, Microwave 2025, Furnace 2018, & Roof 2017. You'll also love the detached workshop for hobbies and extra storage, plus a garden shed. Includes PEX piping for added peace of mind. Enjoy all the perks of this vibrant, secure community—clubhouse with kitchen, party space, guest suite, shuffleboard, horseshoes & bocce. Pets welcome (1 dog max 12 lbs & 14"" or 1 indoor cat). Rentals allowed with park approval (no short-term). RV parking may be available for a fee. Pad rent is $625; 1/4ly water/sewer av. is $228 (2024). Minutes from Shannon Lake Golf Club and Two Eagles, and close to wineries, hiking, and West Kelowna's top dining spots. This is low-maintenance Okanagan living at its best! (id:27818)
Coldwell Banker Horizon Realty
44 Whiteshield S Crescent Unit# 701
Kamloops, British Columbia
Welcome to Woodlane Manor in the sought after neighborhood of Sahali where you’ll find the charming and functional unit #701. This ground level, corner unit is equipped with 2 spacious bedrooms, 1.5 bathrooms, and updated lighting, paint, and baseboard heaters throughout. The windows have also been replaced and there is AC for the upcoming hot summer days. Unlike the majority of the units in the building, this property comes with a 2 in 1 washer and dryer for in suite laundry convenience rather than using the shared laundry on the second floor. The unit comes with 1 parking stall, and the owner is currently paying $20/month for an additional spot. Including the extra parking spot, the unit has a low strata fee of $312.11/month. Hot water tank 2021. With hiking trails, shopping, recreation, and TRU at your fingertips, this unit makes the perfect investment property or safe comfortable place to settle in yourself. Rentals allowed and no cats or dogs allowed. Book your showing today! (id:27818)
Exp Realty (Kamloops)
5661 Okanagan Landing Road Unit# 6 Lot# Sl2
Vernon, British Columbia
Introducing this stunning new construction modern townhouse, offering the perfect blend of luxury and functionality. Designed with sleek, contemporary finishes, each home features an open-concept layout, upscale fixtures, and expansive windows that flood the space with natural light. The gourmet kitchen with LG stainless steel appliances has loads of cabinetry, a walk in pantry, quartz countertops and features an island that can comfortably seat 4-5 people. Enjoy breathtaking views from your massive private rooftop patio, perfect for entertaining or relaxing. Each unit includes 3 bedrooms, a den, 2.5 bathrooms, a low maintenance backyard and back deck, providing outdoor living spaces that feel like an extension of your home. Luxury vinyl planking covers most of the floors making it easy for busy households to maintain and clean. 12"" ICF concrete party walls separate this home with the neighbouring homes. With meticulous attention to detail and high-end finishes throughout, this property promises to elevate your lifestyle. Don’t miss your chance to own a piece of modern elegance! 2 pets allowed (no size restriction, restricted dog breeds). GST is applicable however no Property transfer tax for qualified buyers. There are a few incentives from the government for new construction. New Home Warranty (2-5-10). Strata fees include water, sewer, garbage. Photos and virtual tour show a different unit which is a mirror image and has a few more windows on the main floor. (id:27818)
Royal LePage Downtown Realty
