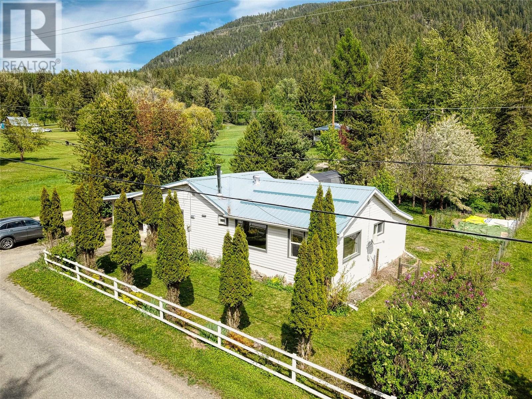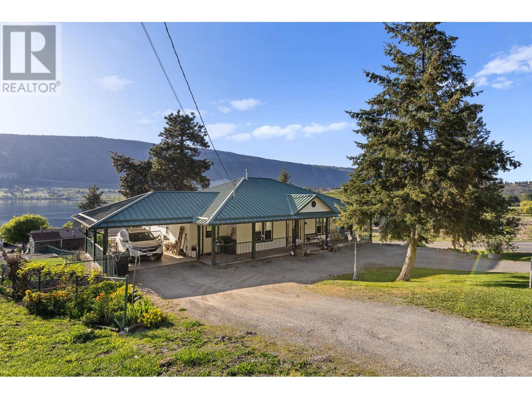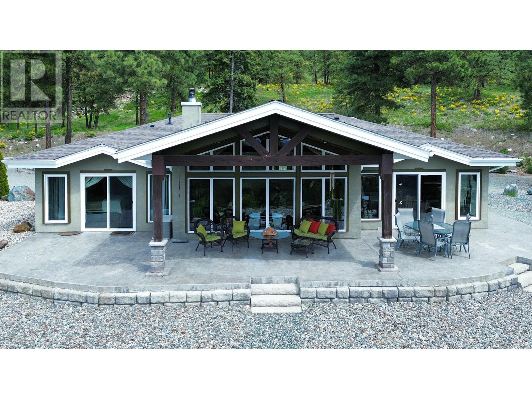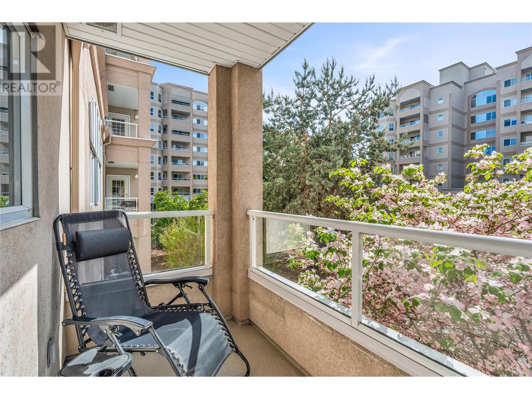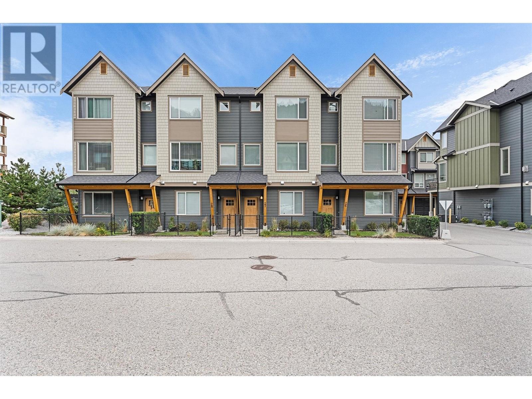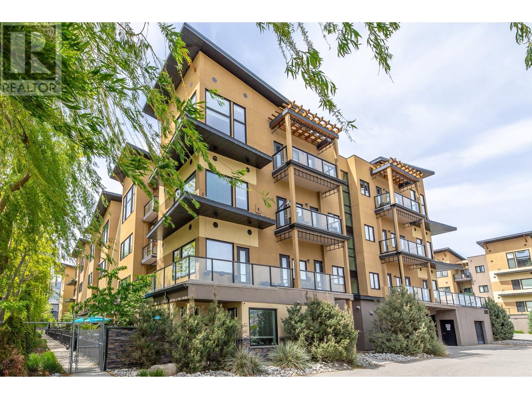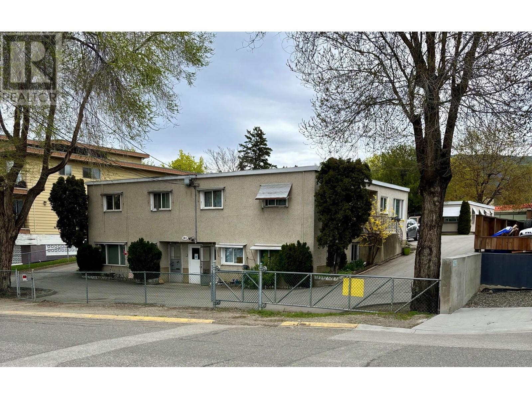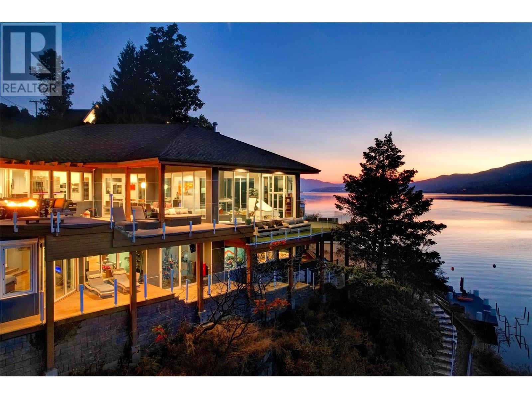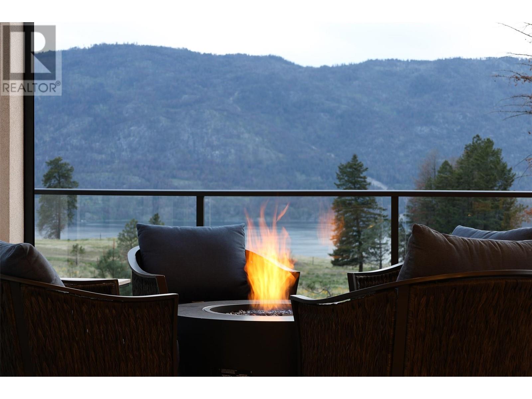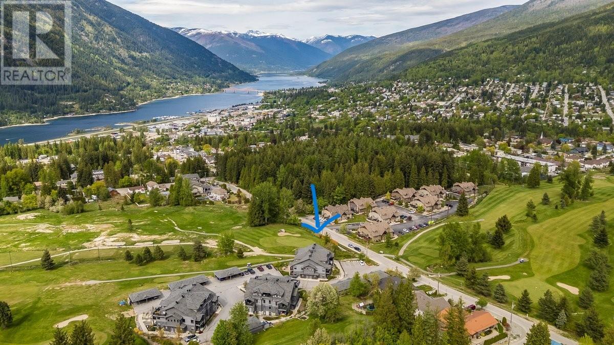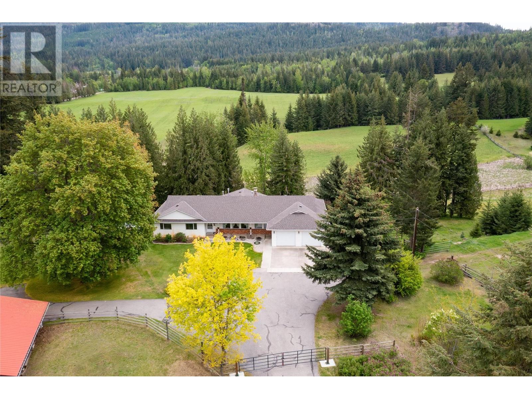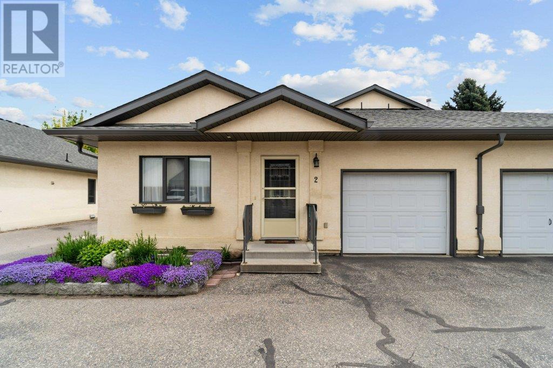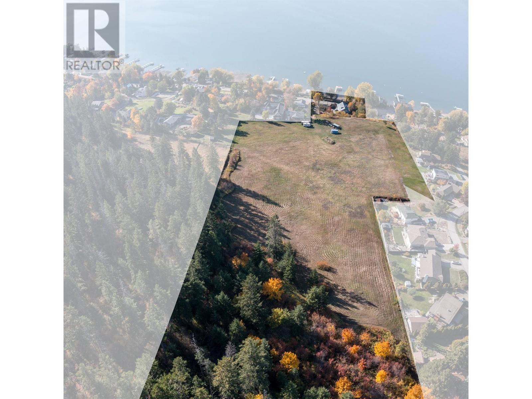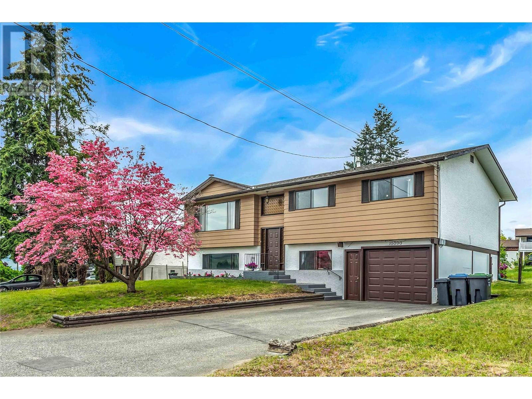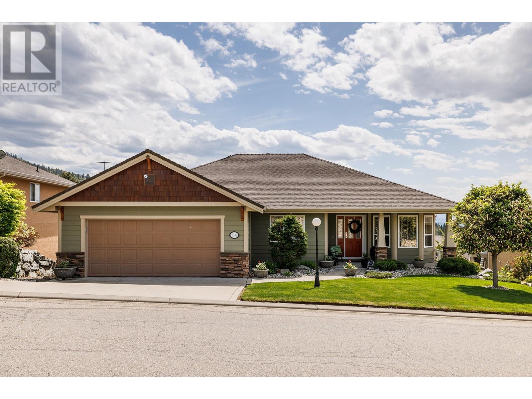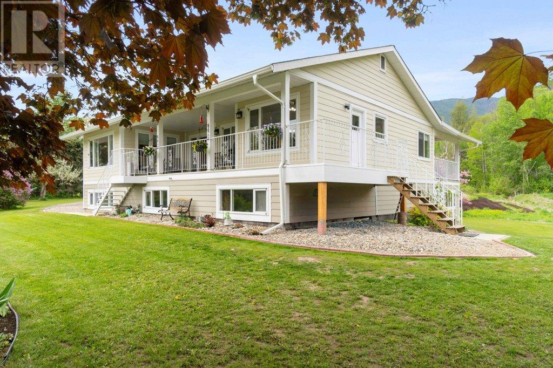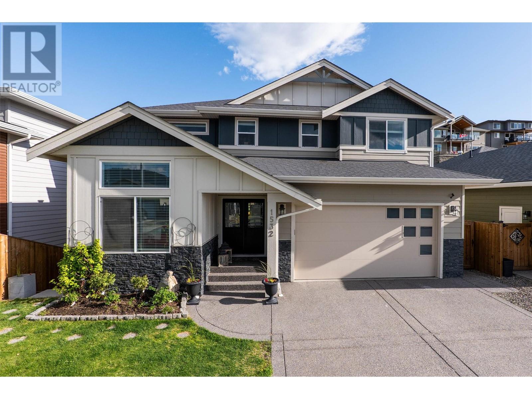5460 Whimster Road
Canyon, British Columbia
Charming Country Living at 5460 Whimster Road in Canyon, BC! Escape to the peaceful lifestyle of desirable Canyon with this delightful 2-bedroom, 1.5-bath country home. This move-In-ready bungalow would be perfect as a starter, for downsizing, or retirement living. Just minutes from Creston, this affordable home offers the best of the rural lifestyle with updated modern comforts. Enjoy a beautifully updated kitchen and main bath, plus know you can curl up on those colder days with a cozy WETT certified wood stove in the generous living room space. The home as several updates including newer windows, and a durable metal roof. The home also features an easy level entry, an attached carport, and a bright main-floor laundry, plus plenty of storage in the basement level including a good sized workshop area. The fenced yard is ideal for pets or gardening, with storage sheds and space to roam. Walk to the local school and enjoy nearby shopping, all while surrounded by stunning outdoor recreation. Don't miss out on this country charmer—book your private viewing today! (id:27818)
Fair Realty (Creston)
15326 Oyama Road
Lake Country, British Columbia
From the moment you arrive, you will be captivated by this charming property, just steps from Wood & Kalamalka Lake. Set on a 0.618 corner acre lot, the home offers expansive views and elegant curb appeal. The thoughtfully designed wrap-around driveway welcomes you with a covered front porch and carport. A second driveway services the detached workshop and multiple garages, with ample parking for vehicles, a boat or an RV. Inside the residence built by Harmony Homes, you will find an expansive main floor featuring hardwood floors, as well as wide and accessible hallways and doorways. Enjoy the west facing deck off your main floor primary bedroom, wrapped beautifully around the kitchen for more entertaining space. Every detail has been considered for functionality and convenience, including a secondary entrance to turn this walk out basement into a one bedroom suite. The garage enters into the unfinished, spacious mechanical room and can easily be locked off for your own storage. Fenced in, irrigated yard offering a sanctuary of greenery and vibrant life. Mature ponderosa pines, fruit trees and grapevines create a stunning ambience, while a greenhouse and raised garden beds add to the property’s charm for gardening enthusiasts. The 80-amp heated workshop, includes wide-plank wood flooring, barn doors, an I-Beam and hot water on demand for the half bathroom. In proximity to boat launches, Kaloya Regional Park, the Okanagan Rail Trail and much more. Open house MAY 17 (12-2pm). (id:27818)
Sotheby's International Realty Canada
370 Sasquatch Trail
Osoyoos, British Columbia
This well-built 1,666 sq ft rancher sits on 3 acres of beautifully maintained land just 15 minutes from Osoyoos. With stunning mountain views, full privacy, and thoughtful design inside and out, this property is built for ease of living and minimal upkeep. Inside, the home features 2 bedrooms and 2 bathrooms, including a spacious primary suite with a walk-in closet and full en-suite bathroom complete with his-and-her sinks and a large jetted soaker tub. Additional highlights include stamped concrete floors with in-floor radiant heating, a high-efficiency wood-burning fireplace that keeps winter utility costs low, and a recently updated washer and dryer (under six months old). The home is powered by a 300 amp electrical service, has a hot water tank under six years old, and is supplied by a strong-producing well. Outside, enjoy over 1,100 sq ft of stamped concrete patio space, fire-smart landscaping with roof sprinklers, full irrigation, and a paved driveway. The 24' x 28' heated garage offers excellent workspace or storage, while a detached storage garage includes its own 50 amp sub panel. An exterior RV sani-dump adds even more practicality. Quiet, private, and surrounded by nature—this is an ideal setup for full-time living or a straightforward rural escape. Call me today for details or to book your showing. Nik Wagener – (250) 408-8788 (id:27818)
Royal LePage Desert Oasis Rlty
1735 Britton Road
Summerland, British Columbia
Introducing 1735 Britton Road, a beautifully crafted home by Golden Wrench Contracting Ltd. located in Trout Creek, Summerland. This quality build boasts 4 bedrooms, 5 bathrooms & 3,230 sq. ft. of open-concept living space. This home has many special, well thought out features for you to see. The main floor features a spacious living room with a gas fireplace with stone feature & wood mantle, a dining area & a chef-inspired kitchen with quartz countertops and an oversized island – perfect for entertaining. Check the built in wine rack on the wall and wine fridge, perfect for Okanagan wine lovers. Sliding doors open to a back patio, which is roughed in for an outdoor kitchen, providing the ideal space for alfresco dining. The main floor also offers a luxurious primary bedroom with a large walk-in closet with stacking laundry and a spa-like ensuite, making it a true retreat. Upstairs, you'll find a generous rec room with a 2-piece bath, 3 additional bedrooms (one with a full ensuite),additional full bathroom. Well designed laundry room with laundry sink & with plenty of space. This home includes a double garage with car charger, an exposed concrete front porch, rear deck, and fully fenced yard with landscaping and irrigation. With large windows throughout, the home is flooded with natural light, offering a bright & airy atmosphere. Located near the beach, lake, and boat launch, this home offers the perfect combination of comfort & convenience. So many options for a family home or multi -generational living. Don't miss the chance to own this exceptional, newly built home. Book your showing today! GST applicable. (id:27818)
RE/MAX Orchard Country
2245 Atkinson Street Unit# 201
Penticton, British Columbia
Hi! I’m 201 in The Regency tower, and I can’t wait to welcome you home. I’m a bright, corner condo in the vibrant 55+ Cherry Lane Towers community—and I’ve been treated to some fabulous upgrades! With new flooring, modern lighting, updated appliances, a fresh kitchen makeover, and a bright, beautiful ensuite—I’ve got just the right mix of charm and fresh finishes. With two bedrooms and two bathrooms, I offer a spacious, open-concept layout that’s perfect for hosting guests or enjoying your own peaceful retreat. Thanks to my corner spot, I’m filled with natural light throughout the day—making me feel even more open and airy. One thing that really sets me apart? Two balconies! Out back, I overlook a peaceful dry creek bed surrounded by trees where birds, butterflies, and deer like to visit. Off to the west side, my second balcony gives you the chance to soak up the sun and take in the beauty of a blooming dogwood tree—like having your own slice of nature right outside. I also come with underground parking, a spacious storage locker, and access to great amenities like a fitness room, games room, and party area. And the location? You’ll love it—I’m right across from Cherry Lane Mall, with groceries, shops, medical clinic, and pharmacy all within walking distance. Even the hospital is just minutes away. If you’re looking for a cozy, upgraded home in a connected, friendly community—come see me! I think you’ll feel right at home here. (id:27818)
Real Broker B.c. Ltd
4300 97a Highway
Armstrong, British Columbia
22.76 acres of beautiful flat sub-irrigated hayland in the sunny North Okanagan. It's located on the highway just 3 minutes North of Armstrong. Fantastic property to build a farm business that would benefit from the highway frontage & exposure. The property is currently in hay and is very productive with the sub irrigation. It also borders the unused Railway Right of Way which may be converted to a public trail, so this property could also be suited to a business that would benefit from that possibility. Productive land in a visible and attractive area. (id:27818)
Coldwell Banker Executives Realty
2463 Thacker Drive
West Kelowna, British Columbia
Custom SanMarc home on desirable Thacker Drive in Lakeview Heights. This property boasts exceptional attention to detail that is sure to impress. Expertly designed, it offers a remarkable layout inside & out for everyday living while maintaining its allure as a modern masterpiece.From nearly every room & the backyard, enjoy expansive, unobstructed Okanagan Lake views. A solid wood 12-ft pivot door welcomes you to the foyer with a 20-ft marble tiled entry wall leading to the catwalk on the 2nd level, connecting the 2 wings of the home. The great room boasts 23-foot ceilings, floor-to-ceiling windows, & an 80-inch linear gas fireplace. Gourmet kitchen w/ Carolyn Walsh-designed cabinetry, waterfall island, professional appliances & a window that fully retracts, creating a passthrough to the outdoor kitchen. Glass-enclosed 75+ bottle temperature-controlled wine room. Sliding doors on the main level open to a remarkable outdoor retreat: saltwater pool with auto cover, synthetic lawn, Jacuzzi hot tub, outdoor kitchen, $12K sound system, covered patio w/ glass ceiling. Luxurious main floor primary w/ pool access, spa-inspired 5-piece en suite with views of the lake, heated floors, custom closet, and a linear gas fireplace. Main floor living with elevator that accesses all three floors. Upstairs offers 4 large beds, all with en suites, and 2 featuring private lake view patios. Laundry on both levels. Oversized 3-car garage with built-ins, custom cabinetry, and prewired for EV. (id:27818)
Unison Jane Hoffman Realty
4559 Cascade Drive
Vernon, British Columbia
Welcome to your family's dream home in the heart of the friendly and desirable East Hill neighborhood! This beautiful 5-bedroom, 3-bathroom home offers the perfect blend of comfort, space, and convenience for everyday family living. Inviting open-concept layout featuring a cozy gas fireplace in the living room, spacious dining area and a bright kitchen with an adjoining breakfast nook. From here, walk out to the covered deck and soak in the stunning views of Silver Star Mountain or spending a peaceful evening together. The main floor has a large primary bedroom with a spa-like ensuite, plus a second bedroom with cheater ensuite access—perfect for younger kids or guests. Crown moldings and 9-foot ceilings add warmth and character throughout. Downstairs, you'll find three more large bedrooms, a full bathroom and a massive media room that’s ready for game nights, movie marathons, or a play area for the kids. Step outside to a beautifully landscaped yard featuring a cobblestone patio, a covered pergola, Ideal set up for outdoor gatherings and barbecues. The double garage includes a workshop with plenty of cupboards allowing for extra space for bikes, gear, or even additional parking. With built-in vacuum, A/C, and a location close to schools, parks, Silver Star Ski Resort, wineries, and golf courses—this is a home designed for making memories. A must-see for families looking for space, style, and a great community! (id:27818)
3 Percent Realty Inc.
128 13th Avenue S
Cranbrook, British Columbia
Welcome to 128 13th Ave. S., a charming three-bedroom, two-bathroom home that exudes character and comfort. The heart of this home is the stunning kitchen, featuring custom cabinetry and high-end granite countertops, along with new appliances, including a Jenn Air dual fuel oven. A doorway leads from the kitchen into the generously sized dining room, which offers ample space for a large dining table and features a charming bar—perfect for entertaining. The inviting living room boasts a decorative fireplace and a large window that looks out to the beautiful lilac bushes, creating a warm and welcoming atmosphere—all enhanced by tall nine-foot ceilings that allow for a bright and airy feel throughout. On the upper floor, you’ll find the large primary bedroom, which offers ample closet space and a designated area for getting ready. Additionally, there are two other decent-sized bedrooms, perfect for family or guests. The upstairs bathroom includes a luxurious clawfoot tub, creating a spa-like ambiance for relaxation. On the exterior, this property features a wraparound porch, a garage, and a shop with RV parking capable of accommodating a 35-foot trailer. Beautiful lilac bushes surround the property, adding privacy and charm, along with a convenient dog run. Indulge in evenings spent in your hot tub off the porch and enjoy abundant street and back parking. Don’t miss the opportunity to make this delightful home your own! (id:27818)
RE/MAX Blue Sky Realty
2490 Tuscany Drive Unit# 26
West Kelowna, British Columbia
Come see this stylish 3 bed, 4 bath townhome in the desirable ERA development that borders Shannon Lake Golf Course. The modern kitchen features quartz countertops, stainless steel appliances, and a gas range, while the living area includes a gas fireplace for warmth and ambiance. Enjoy the convenience of forced air heating and cooling, along with a balcony that has a natural gas hookup, perfect for outdoor grilling. The upper level offers 2 bedrooms, with the primary bedroom featuring an ensuite with his and hers sinks. The lower level includes a third bedroom with its own bathroom, ideal for a teenagers or guests. Located in a family-friendly community with easy access to walking trails, golf, biking, and fishing at Shannon Lake, this home provides a great lifestyle with plenty of nearby activities. Schedule a viewing today to see all this townhome has to offer! (id:27818)
Coldwell Banker Horizon Realty
3313 Wilson Street Unit# 209
Penticton, British Columbia
Welcome to vacation like living all year round at the VERANA only two blocks from the famous SKAHA BEACH!! This immaculate SUNNY, QUIET (these units are SOUNDPROOFED), SOUTH facing condo features NINE foot ceilings and feels like a luxury condo the second you open your door. A LARGE OPEN concept kitchen, dining and living area comprises the main part of the condo. The kitchen boasts a LARGE ISLAND with bar stool seating! A large primary suite and en-suite has its own access point to the MASSIVE COVERED DECK! Recent UPGRADES included a MOEN faucet, shower head, washer/dryer, dishwasher, two NEW toilets and the hot water tank was replaced in 2024. The CENTRAL AIR will keep you nice and cool during those hot summer nights just around the corner and cozy in the fall. There are NO AGE RESTRICTIONS and your FURRY FRIEND is also welcome at the Verana (with some breed restrictions). This unit also comes with one SECURED PARKING spot and LARGE STORAGE locker located right beside your parking. RENTALS (minimum 6 months) are also allowed. Tons of VISITOR PARKING will make it very easy for your friends to visit... Book your showing with your favorite agent today before it's gone! (id:27818)
Skaha Realty Group Inc.
1811 31a Street
Vernon, British Columbia
This property presents a prime redevelopment opportunity, featuring 10 existing rental units on a generous 92 x 225 ft lot. Zoned for Medium-Scale Housing, it supports 4–6 storey development and aligns with the Official Community Plan, requiring only a Development Permit for new construction. The city has expressed strong support for increased densification in the area, and reduced parking requirements make the site even more attractive for builders. Located on a quiet street just half a block from the hospital, the property is surrounded by established apartment blocks, further reinforcing its development potential. Additionally, there is significant land assembly potential, as three neighbouring homes are also available for sale—offering the possibility to nearly double the total land area. With existing rental income, favourable zoning, and municipal support, this is an exceptional opportunity for investors or developers seeking a mid-rise residential project in a growing urban neighbourhood. A full information package is available upon request. (id:27818)
Cir Realty
2100 Dewdney Road
Kelowna, British Columbia
A Seamless Blend of Architecture and Nature with Panoramic Lake Views Perfectly integrated into the landscape, this stunning lakeside home captures the essence of Okanagan living—ideal as a summer escape or year-round retreat. With two spacious levels, approx. 2,000 sq. ft. of patio space, and a private wharf, it's built for lakeside enjoyment. Inside, a sun-filled, modern interior features floor-to-ceiling windows that frame breathtaking views. The chef’s kitchen boasts an illuminated live-edge island, Wolf appliances, a wine fridge, and Dacor wine station. A unique circular open fire pit anchors the living room, while the expansive wraparound patio offers glass railings, multiple lounging areas, and a mini putting green. The lower level includes four bedrooms, a luxurious primary suite with 6-piece en suite, a gym, home theatre, office, and patio with hot tub. At the water’s edge, an aluminum dock includes a boat lift and dual Sea-Doo lift. The four-car tandem garage includes an extra-tall bay for RV or boat storage. A separate two-bedroom in-law suite, connected via hallway, offers excellent privacy. Located in McKinley Landing, just minutes from Kelowna International Airport, UBCO, Okanagan Golf Club, and downtown Kelowna. (id:27818)
RE/MAX Kelowna
10100 Tyndall Road Unit# 25
Lake Country, British Columbia
Dream retreat in prestigious Lakestone —where elegance, comfort, and nature converge. With over $30,000 in upgrades, this home must be seen to be appreciated! This 3-bed + den, 3-bath walkout townhome delivers an exceptional lifestyle experience. Chef’s kitchen that inspires culinary creativity, with high-end stainless steel appliances, a gas range, wine fridge, & large island that invites connection and conversation with room for 4 stools. Rich wood flooring adds warmth, while the seamless layout invites you from the kitchen into a bright and airy living space, perfect for entertaining. Floor-to-ceiling gas fireplace with unique tile surround, wallpaper & beamed/vaulted ceilings make this home stand out from the rest. Nano-doors welcome the outside-in & frame peaceful views of the lush landscape, while the upper deck—with its automated sunshades—offers a private escape. Primary suite is haven featuring a spa-style ensuite w/heated floors, dual sinks, deep soaker tub, and walk-in closet. Lower walkout level expands your living space with two generously sized bedrooms that both fit King sized-beds, stylish 5-pce bath, a private office/den, and a rec room ready for movie nights complete with wet bar and wine display! Step outside to a tranquil enclosed patio. Residents enjoy exclusive access to the Centre Club: outdoor pools, a gym, & sports courts. Whether you’re looking for a full-time residence or a luxurious lock-and-leave option, this home offers refined living. (id:27818)
RE/MAX Kelowna
2000 Choquette Avenue Unit# 107
Nelson, British Columbia
Be a part of this welcoming townhome community at The Crossing located next to Granite Pointe Golf Course. This location is close to schools, parks, walking trails and a local convenience store. The mountain views are incredible. The main level features high vaulted ceilings and open entertaining with the kitchen, dining and living room. The kitchen features a double oven, granite counter tops and an updated backsplash. The living room is cozy with a fireplace and access to a private deck fit for relaxing and entertaining. Two guest rooms, a full bathroom with granite counter tops and an updated backsplash, and laundry complete this level. The top level features a primary bedroom oasis. The full bathroom includes updated granite counter tops, updated backsplash and an updated glass walk-in shower. There is plenty of storage with a walk-in closet and a bonus private den. This den has it's very own small balcony and is perfect for star gazing or watching the golfers. This unit comes with two parking spots, one covered spot with a storage locker and one uncovered . (id:27818)
Valhalla Path Realty
2240 97b Highway Se
Salmon Arm, British Columbia
47 acres, 5 Bedroom home, drilled well, domestic water lic on creek, Home is 1991 built rancher with Large open bright rooms with early morning sun, 2217 sq.ft. on the main floor, 4 bedrooms up and 1 bedroom in the walk out full partially finished basement with 9 ft ceiling, N/G & wood heat, Shop 28x32 concrete floor 12ft.H sliding door with a 12x32 lean, 50x26 Bay Mach shed, 32x44 Hay shed, 55x30 Barn, 30x12 covered feed alley & corrals, 30 gpm well with water softener, iron filter and RO systems. Canoe creek runs thru the property with water rights, 28 acres in hay production currently custom farmed or make your own hay, soil is sandy loam/no rocks, completely fenced & crossed fenced, run some cattle or horses, road access at the back of the property great spot for a second home, start a home based business with Hwy access, back of property connects to horse riding and biking trails, nice spot to raise a family on a farm and still be on a school bus route, good location less than 10 min to Salmon Arm, 35 min. to Vernon (id:27818)
B.c. Farm & Ranch Realty Corp.
112 Josephine Street
New Denver, British Columbia
This 2 bedroom one bathroom home is offered in the desirable area known as The Orchard in the Village of New Denver. This home is all one level living and low maintenance. It's situated on a corner lot with a large shed/workshop area. You are located only a few minutes walk to Slocan Lake and park access. (id:27818)
Valhalla Path Realty
780 10 Street Sw Unit# 2
Salmon Arm, British Columbia
Bright & Spacious Townhome with Loft Overlooking the Park! This beautifully maintained 2-bedroom + loft, 2-bathroom townhome offers 1,541 sq. ft. of thoughtfully designed living space in a prime location backing onto green space. Just steps from Piccadilly Mall, level walking trails, and parks, it’s ideal for those looking to downsize without sacrificing comfort or convenience. The main floor features a generous primary bedroom with a walk-in closet and a 3-piece ensuite, a spacious second bedroom, and a full 4-piece bathroom just steps away. The kitchen offers a walk-in pantry and ample workspace, flowing into the dining area. The bright living room features vaulted ceilings, a cozy gas fireplace, and a French door that opens to a large, covered back deck overlooking the park—perfect for relaxing or enjoying the surroundings. Upstairs, a 250 sq. ft. loft offers a flexible space for an office, hobby room, or bring your ideas! Additional highlights include: Main floor laundry, a 21'5"" x 12'2"" garage, Hunter Douglas blinds, a brand new hot water tank, an almost new furnace (2023), and an extra long parking space that will accommodate up to 3 vehicles...Move-in ready and full of charm—don’t miss this opportunity! (id:27818)
RE/MAX Shuswap Realty
8724, 8730, 8734 Okanagan Landing Road
Vernon, British Columbia
A remarkable estate lot never before brought to market as a nearly 12 acre parcel. WATERFRONT access to 224' beach. Listing is comprised of 3 lots, each of which has connection to sewer and municipal water. On site currently is 1912 home of 2168 sq ft with a beautiful 138' dock that is only 5 years old. The beginnings of lot preparation has begun on the ""remainder lot"" which takes advantage of the gentle slope to provide is the perfect site for an estate home. Amalgamate all 3 lots, or sell off -- it's up to you. Only 9 minutes to/from Vernon town centre and 2 kms to the Yacht Club. (id:27818)
Coldwell Banker Executives Realty
5598 Upper Mission Drive
Kelowna, British Columbia
Welcome to a home that does more than check all the boxes, it redefines them. Luxury living awaits with panoramic lake, bridge, mountain & sunset views from nearly every room in this stunning custom built 5-bed + den Upper Mission executive ranch home. Southwest-facing & brilliantly designed with soaring ceilings, wide-plank hardwood, motorized deck screens & an open plan that embraces light & flow. The kitchen, complete with gas line rough in, is as stunning as it is functional, transforming every day meals into an elevated experience with a view. A separate butler’s pantry doubles as a dedicated coffee & wine bar, a serene space for your morning and evening rituals. It leads to the laundry/mudroom & oversized 4-car garage wired for EV charging with ample space for all your gear. There are three spacious bedrooms on the main, including a luxurious primary suite. On the lower walkout level, find 2 more bedrooms, a family room, media room, den, wine cellar & wet bar. Lounge poolside in the fresh mountain air with the convenience of a separate entrance and a convenient pool bath, ideal for effortless indoor outdoor living. Enjoy ultra-low utility costs with a professionally installed 24kW rooftop solar array designed to cover your annual hydro use, including EV charging & pool operation. Adjacent to Lebanon Creek Park, minutes to Kettle Valley, top schools, Ponds Village Centre, beaches, wineries & more. A refined retreat where design, location & lifestyle converge. (id:27818)
RE/MAX Kelowna
10090 Kel Vern Crescent
Lake Country, British Columbia
OPEN HOUSE SUNDAY MAY 18TH 12:30-2PM. Located on a 0.25-acre lot, this 5 bedroom family home has so much to offer! Centrally located, you're just a short drive to schools, shopping, and beaches; and only 10 minutes to UBCO and the airport. The main level features an open-concept living and dining area, filled with natural light and boasting beautiful views of the valley. The kitchen overlooks the large backyard, making it easy to keep an eye on the kids while preparing meals. On the opposite side of the home, you'll find the primary bedroom with a convenient half-bath ensuite, plus two additional bedrooms and a full bathroom. The lower level adds even more functional space, including two additional bedrooms, a spacious recreation room, and a laundry room. The single attached garage has ample space for a vehicle and additional storage. Step outside to enjoy a covered deck overlooking the large fenced backyard—perfect for family fun, gardening, or outdoor entertaining. You'll also love the nearby walks by orchards and vineyards, and the many scenic hiking trails. Built in 1976, this solid home offers plenty of potential for modern updates—an excellent opportunity for buyers looking to add their own style and value over time. Recent updates include fresh paint on deck and throughout much of the home, new laminate flooring in the recreation room and primary bedroom, hot water tank (2023), and roof (2018). (id:27818)
Century 21 Assurance Realty Ltd
3936 Sunset Ranch Drive
Kelowna, British Columbia
Nestled in the tranquil golf community of Sunset Ranch, this spacious detached walk-out rancher offers the perfect blend of comfort, elegance, and the surrounding Okanagan Lake and Valley views! Inside, a bright open-concept floorplan with vaulted ceilings ,a gas fireplace in the living room, a dedicated dining area, and a charming breakfast nook. The main floor features a spacious well-appointed primary suite with a 5-piece ensuite and walk-in closet, providing a serene retreat. Step outside to an expansive upper sun deck featuring a 180 degree view showcasing the fairways below, Okanagan Lake and the surrounding valley . The lower level is perfectly suited for guests or extended family , offering 2 additional beds, a full 4-piece bath, a generous rec room with gas fireplace, a workshop and ample storage space. The covered lower patio and into the pool-sized backyard, also enjoys a lake view , ideal for outdoor entertaining to enjoy everything our Okanagan lifestyle as to offer! (id:27818)
Unison Jane Hoffman Realty
4501 44 Avenue Nw
Salmon Arm, British Columbia
Rural living & close to town! Welcome to this beautiful 6 bedroom/2 bathroom home nestled away on 5.37 stunning acres on a no-thru road in Gleneden. From the second you enter this property, you will be amazed by the stunning views, privacy, craftsmanship, flat usable land and fertile soil. On the main floor, you will find a lovely layout which features a kitchen with newer appliances, lovely living room w/fireplace, 2 spare bedrooms, a full bathroom and a spacious primary bedroom featuring a private balcony, 3 piece ensuite and walk-in-closet. Sit on the deck and enjoy the lovely views of the pond, lake and mountains surrounding you. Recent updates to the home include an addition for the carport, newer roof, hardie board siding, furnace, hot water tank, gutters and windows. Downstairs features lots of room for family with 3 additional bedrooms, 2 large rec rooms and storage. Explore the potential for an in-law suite! Come with your ideas to this property, it would make an ideal location for a hobby farm with small animals and growing vegetables and flowers. The shop with power makes an ideal location for equipment storage and a place for little projects. Being only 7 minutes to town, this home blends the perfect combination of rural life and convenience. Come view this property for yourself and you will be amazed with all that it offers. (id:27818)
RE/MAX Shuswap Realty
1532 Emerald Drive
Kamloops, British Columbia
Welcome to this impressive three level, classy and modern home with 7 bedrooms and 5 full bathrooms located in West Juniper Ridge, approx 3758 sq feet, built in 2016 and showcases beautiful detailing throughout. The grand entrance features a dramantic feature wall. The stunning main floor boasts hardwood floors, large bright windows , huge kitchen island and a gorgeous custum built pantry, large living room with built in entertainment center , elegant fireplace, and the door from the expansive dining area leads you to the large back deck. Additionally the main floor features a spacious bedroom/office with coffered ceiling and a full bathroom. The upper level consist of three large bedrooms, den/mezzanine and laundry room. The primary bedroom has a spa-like ensuite and an oversized walk-in closet. The walk-out basement features a self contained two bedroom in-law suite with a huge patio for entertaining, as well as an additional bedroom, bathroom, wetbar with mini fridge and own laundry. This exceptional home is close to the dog parks, hiking and biking trails, Juniper Ridge store , restaurants and you are 10 minutes to downtown. RV parking , two car garage and additional parking in front of the garage. Please call to view. (id:27818)
Exp Realty (Kamloops)
