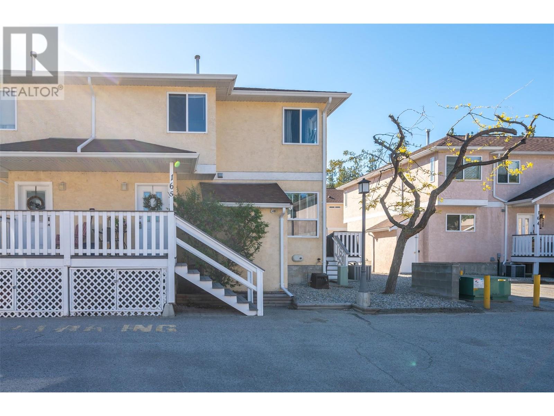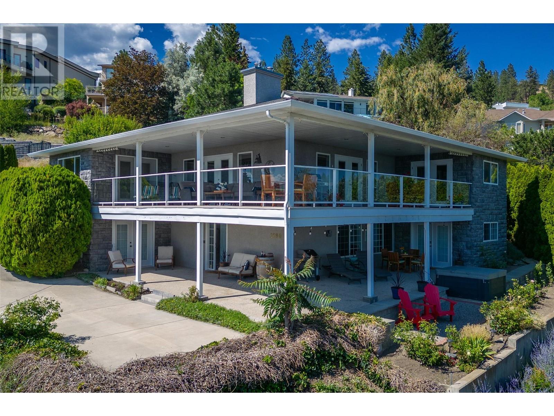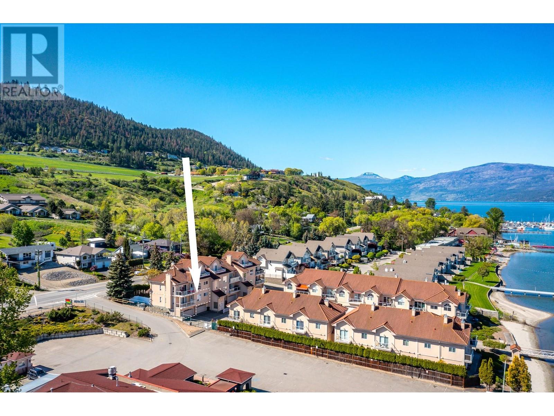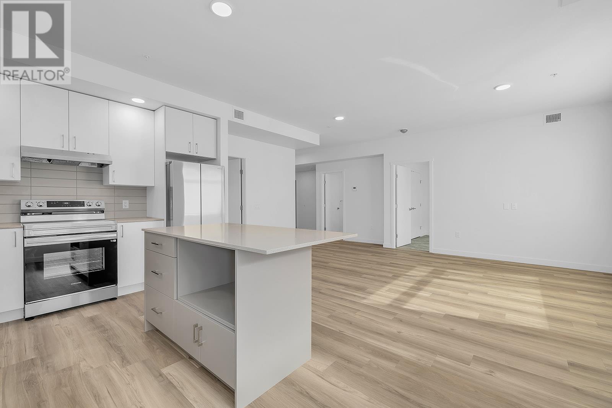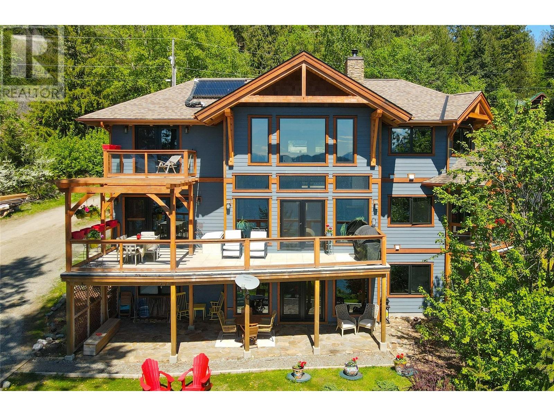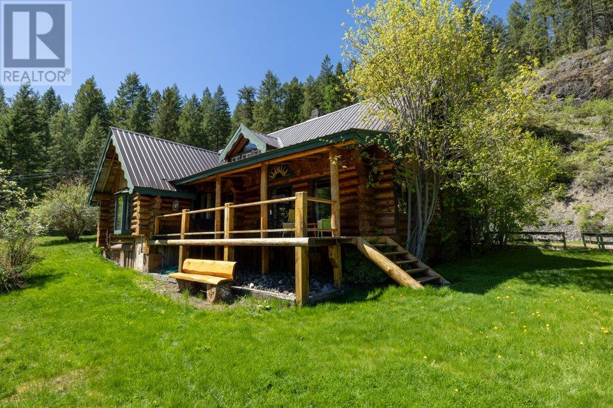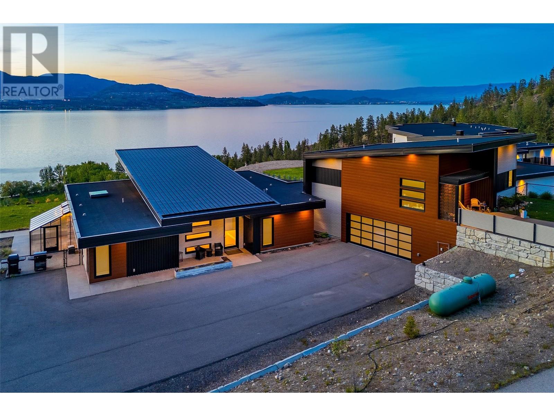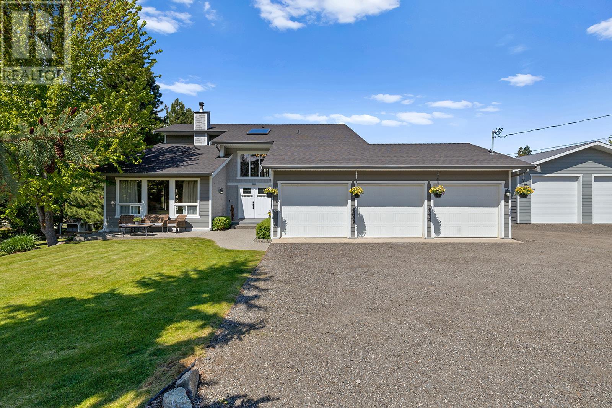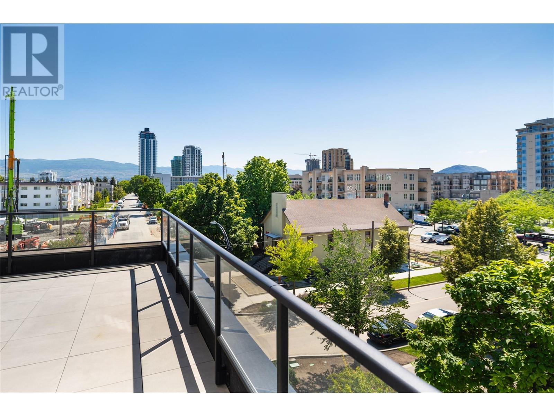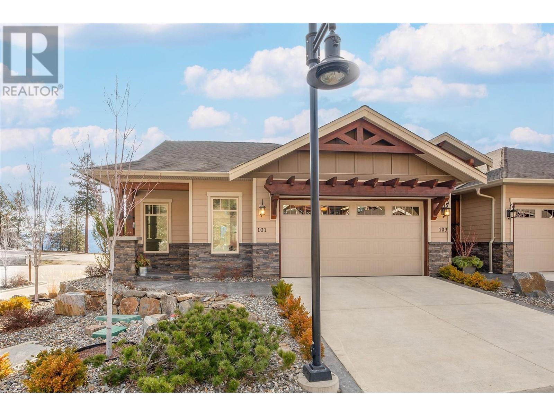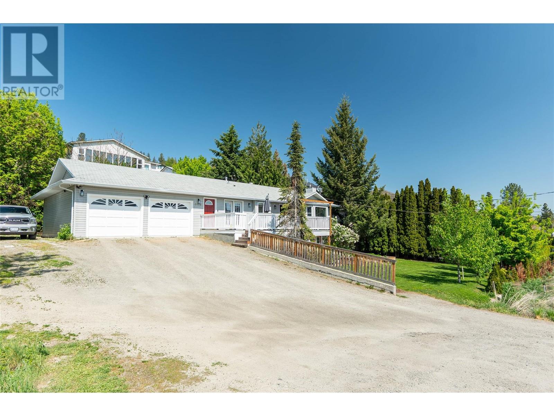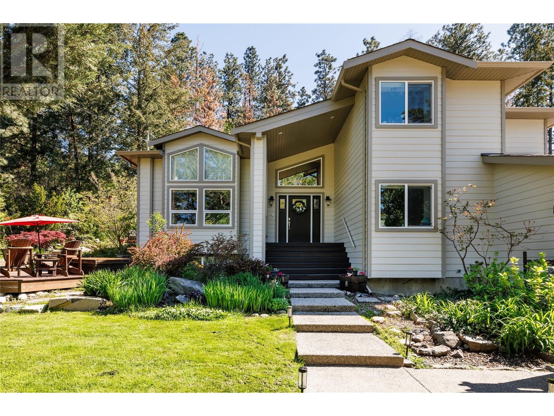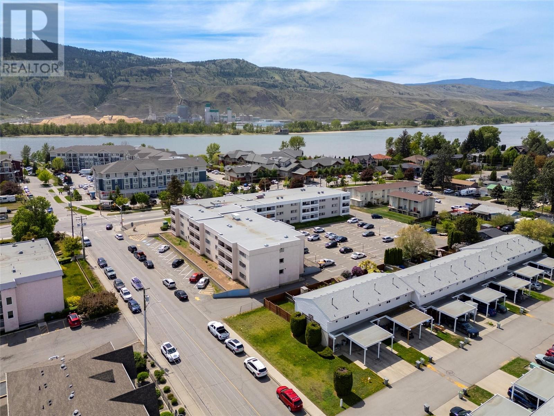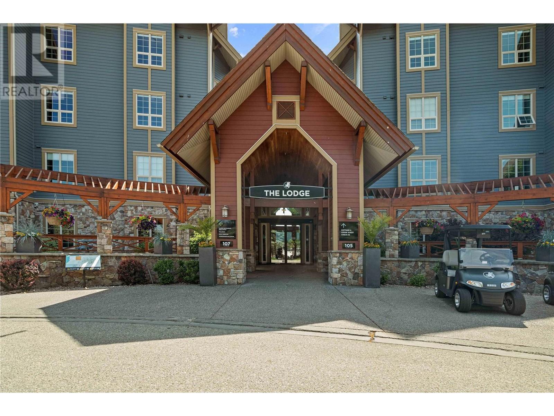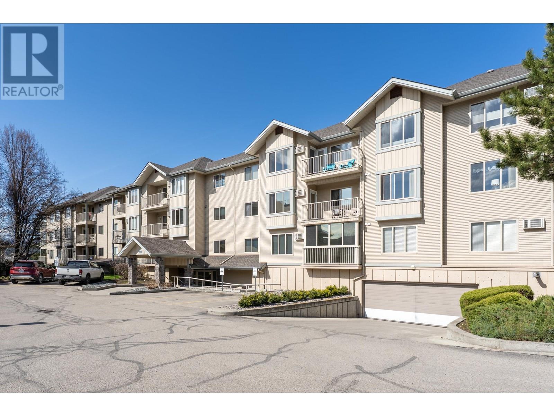1323 Kinross Place Unit# 108
Kamloops, British Columbia
This beautiful rancher-style home offers approximately 2,218 sqft of move-in ready living space in a thoughtfully designed layout. The main level features a bright and open-concept living area, including a stunning kitchen with quartz countertops featuring a waterfall edge, a gas range, and stainless steel appliances. The adjacent dining area provides access to the sundeck, making it perfect for indoor-outdoor entertaining, while the cozy living room is centered around an elegant electric fireplace. Also on the main floor are two well-appointed bedrooms, including the inviting primary suite with a walk-in closet and a 4-piece ensuite. A second 4-piece bathroom and convenient laundry area—complete with additional hookups downstairs—add to the home's functionality. The fully finished lower level includes a spacious rec room, two additional bedrooms, and another 4-piece bathroom, ideal for guests or growing families. Outside, the property is enclosed with low-maintenance vinyl fencing, offering privacy and a clean, modern aesthetic. (id:27818)
Engel & Volkers Kamloops
1458 Penticton Avenue Unit# 165
Penticton, British Columbia
Nestled in a family-friendly complex near scenic Ellis Creek and walking trails, this bright and spacious 2-storey townhome with a basement offers a fantastic layout and stunning mountain views. The beautifully remodeled main floor features an open living and dining area with access to a deck—perfect for relaxing or entertaining—plus a walk-in pantry, 2-piece bath, and lots of kitchen storage. Upstairs, you’ll find 3 bedrooms and 2 bathrooms, including a 3-piece ensuite off the primary bedroom. The versatile basement includes a rec room, a large utility/storage area, a 3-piece bath with laundry, and plenty of extra space. Enjoy both a front porch and a side porch ideal for your BBQ, along with 2 open parking spaces. Pets are welcome, with no age restrictions—perfect for families or anyone seeking an active, outdoor lifestyle! Contact the listing agent to view! (id:27818)
Royal LePage Locations West
515 Wren Place Unit# 141
Kelowna, British Columbia
Private oasis in one of the most desirable gated communities in Kelowna! Over $300k spent on luxury pool house complete with mini-split heating and cooling, tv, wine fridge, bathroom, microwave/air fryer/toaster oven, pot lights, gas hook up, granite ledge in front of nano opening windows, and custom furniture. In ground salt water pool with electric pool cover. Over $30,000 spent on syn-lawn - no mowing! Spacious 5 bedroom home with hardwood floors, open concept with gourmet kitchen featuring granite counters, upgraded refrigerator with water dispenser, new dishwasher in 2025, gas stove, sit up table at the massive island, stainless steel appliances, new light fixtures, and gas fireplace in the living room overlooking the pool oasis. This is the perfect family home with 4 bedrooms upstairs. The master bedroom has a private ensuite bathroom and walk-in-closet. The basement has an additional bedroom, full bathroom, wet bar and entertainment area. Iron Horse Estate has a private walk way in the middle of the subdivision for children to walk to school. Top school catchment of : Chute Lake Elementary School, Canyon Falls Middle School, and Okanagan Mission Secondary school. Walking distance to Kettle Valley Pub, coffee shop, gym, etc. Lots of parks and playgrounds in the area. Extremely family friendly and safe. There is a convenient storage shed in the rear. The backyard is fully fenced. Super quite location in the subdivision. Not cars driving behind the house. (id:27818)
The Agency Kelowna
1290 Menu Road
West Kelowna, British Columbia
*OPEN HOUSE SAT, MAY 10th 1 - 3PM* THIS HOME IS A MUST SEE! STUNNING PANORAMIC LAKE VIEWS! This beautiful home, w/approx. $100K IN UPGRADES, features 5 BDRMS + DEN, 3 BATHS & NATURAL LIGHT THROUGHOUT! The MAIN FLOOR encompasses a BRIGHT open floor plan w/10FT CEILINGS, a multitude of windows & 4 sets of French doors leading to approx. 700 SF OF COVERED DECK TO ENJOY! The lovely kitchen boasts an abundance of new cabinetry w/pull out shelving, pantry, s/s appliances, island w/quartz countertops & eating bar! The dining room, w/custom decor wall & living room w/gas f/p, provides comfort & style! The large primary bdrm w/french doors to the deck features a luxurious 5 piece ensuite w/quartz countertops, heated flooring & w/i closet! The 2nd bdrm, on the opposite side of the home, is sizeable & also leads to the deck. The main floor further incorporates a 3rd bdrm, a 4 piece bath & laundry/mud room w/new flooring & access to the oversized double garage. Downstairs the AMAZING VIEWS CONTINUE in the 2 BDRM + DEN in-law suite! PREVIOUSLY OPERATED AS A LEGAL AIRBNB! Incorporate this area into the main home OR leave it for guests to relish in! This generously sized area hosts 2 BIG BDRMS, each w/french doors to the patio area w/hot tub, LARGE DEN, gorgeous 4 piece bath w/glass shower, laundry room & loads of storage! Add. features: PEX PLUMBING, new windows upstairs, private landscaped yard w/irrigation & fruit trees! Walking distance to restaurants, wineries & minutes from amenities! (id:27818)
Century 21 Assurance Realty Ltd
2198 Saddleback Drive
Kamloops, British Columbia
Welcome to this thoughtfully crafted basement entry home in the desirable Batchelor Heights neighbourhood of Kamloops. Built in 2017 and situated on a corner lot, this residence offers a seamless blend of style, functionality, and flexibility. With 4 bedrooms—including a bright, spacious 1-bedroom basement suite—this home is great for large families or generating additional income through a mortgage helper. Inside, you'll be impressed by the custom kitchen, showcasing high-end finishes, quartz counters, and stainless steel appliances—ideal for entertaining or everyday family meals. The primary bedroom offers a walk in closet along with a spacious ensuite featuring a tub, walk in shower and a double vanity. The main living area is flooded with natural light, thanks to soaring 12-foot ceilings and an abundance of windows that create a bright and open atmosphere throughout. Step outside to your backyard, an ideal setting for relaxing summer evenings or hosting family and friends. Practicality meets lifestyle with a double garage and generous RV parking, offering ample room for all your vehicles, gear, and toys. Located just steps from hiking and dirt biking trails, this home is a dream for outdoor enthusiasts. Contact your agent today to book your private showing! (id:27818)
Royal LePage Kamloops Realty (Seymour St)
7701 Okanagan Landing Road Unit# 15
Vernon, British Columbia
Where can you possibly find lakefront living, a 176' sandy beach, a 36' boat slip, a generous size 2 bedroom and 2 bath apartment with a double garage, and massive storage? For under $800K? Welcome to Silverton on the Lake - a well-built strata from 1996 of just 18 units. All new appliances. New flooring and paint. New HWT. Distinctive terracotta roof that will last for a life time. A beautiful east facing deck and a secluded west facing patio accessible from the primary bedroom or through the common hallway gives you private space when you're not on the water! And there's even a side gate that will give you a short cut to 1516 Pub and Grill! (id:27818)
Coldwell Banker Executives Realty
1111 Frost Road Unit# 201
Kelowna, British Columbia
*$20,000 Incentive Package Offered on #201-1111 Frost Road. To Celebrate Highstreet Turning 20, Ascent is offering $20,000 on 20 pre-selected homes until June 20th. 20 Years of Doing the Right Thing. $20,000 reasons for you to celebrate! Visit the presentation centre Thurs-Sun 12-3 or schedule a showing for all the details.* This second-floor PINOT is BRAND NEW & MOVE-IN-READY, spacious and bright 3-bedroom 2 bathroom condo. The huge extended balcony in #201 is perfect for relaxing or dining outdoors. The primary bedroom and ensuite are spacious, and the additional two bedrooms and second bathroom are tucked away down a hall for privacy. Plus, the large laundry room doubles as extra storage. Living at Ascent means enjoying access to the community clubhouse, complete with a gym, games area, kitchen, and more. Located in the Upper Mission, Ascent is just steps from Mission Village at The Ponds, with public transit, hiking and biking trails, wineries, and beaches all just minutes away. Built by Highstreet, this Carbon-Free Home comes with double warranty, meets the highest BC Energy Step Code standards, and features built-in leak detection for added peace of mind. Plus, it’s PTT-exempt for extra savings! Photos are of a similar home; some features may vary. Brand New Presentation Centre & Showhomes Open Thursday-Sunday 12-3pm at 105-1111 Frost Rd (id:27818)
RE/MAX Kelowna
1057 Frost Road Unit# 318
Kelowna, British Columbia
*$20,000 Incentive Package Offered on #318-1057 Frost Road. To Celebrate Highstreet Turning 20, Ascent is offering $20,000 on 20 pre-selected homes until June 20th. 20 Years of Doing the Right Thing. $20,000 reasons for you to celebrate ! Visit the presentation centre Thurs-Sun 12-3pm or schedule a showing for all the details.*** #318 is a Contemporary and Stylish Merlot plan, and features an open floorplan, quartz countertops and stainless steel appliances. 2 Bedrooms are located on opposite sides of the living area, providing excellent privacy. The foyer is spacious with a nook suitable for a desk. Enjoy the outdoors with a nice-sized balcony off the living room. Size Matters and Ascent offers more. This 2-bedroom condo is approx 1,010 sqft. Plus, living at Alpha at Ascent means access to the community clubhouse, featuring a gym, games area, kitchen, patio, and more. Located in Upper Mission, you’re just steps from Mission Village at The Ponds where you'll enjoy Save On Foods, Shopper's Drug Mart, a Starbucks and various other services and businesses. Built by Highstreet, this Carbon-Free Home is eligible for PTT-exemption*, and comes with double warranty. Photos are of a similar home; some features may vary. Presentation Centre & Showhomes Open Thursday-Sunday 12-3pm. (id:27818)
RE/MAX Kelowna
4220 Woodbury Village Road
Ainsworth, British Columbia
You will fall in love with this gorgeous lakefront Custom Purcell Timber Frame home located just 6km from Ainsworth Hot Springs. Spectacular lake and mountain views!! The quality finishings include cherry wood floors and cabinets, fir beams, doors, windows & trim, plus in-floor hot water heating. The impressive, open main floor features a living room with a dramatic vaulted ceiling and tall windows to capture the picture perfect views, a high efficiency wood fireplace, roomy kitchen with a large island, dining room, huge deck, primary bedroom with walk-in closet, ensuite and a small deck, laundry room and half bath. Upstairs has a lovely open sitting area overlooking the main floor, 2 bedrooms, deck and a full bathroom. The daylight finished basement makes the perfect guest suite with a large living room (with access to the private view patio), bedroom, kitchenette, full bath, laundry, storage and utility room. The property is nicely landscaped. The wooden staircase leads you down to the stunning beach and waterfront!! This is truly a dream home!! (id:27818)
Valhalla Path Realty
114 Elk Street
Vernon, British Columbia
Welcome to 114 Elk Street in Parker Cove. Just steps from the beach and with stunning lake views, this is the perfect vacation or year-round home. Completely move-in ready, it’s the ultimate escape from the rat race. The main floor is open concept and features brand new white oak hardwood flooring. Custom floor to ceiling cabinets and new Samsung appliances complement the lovely kitchen, which leads onto a relaxing new deck with amazing water views. The open concept living/dining areas lead onto a wide staircase which has newly installed high end plush carpeting that flows through the entire upstairs. On the second floor there are three large bedrooms, including the master suite with sweeping water views from a private deck where you can enjoy your morning coffee or just relax under the stars at night. A beautifully tiled bathroom with a soaker tub and a conveniently located laundry room finish off this floor, along with the other two bedrooms, which both feature their own deck. Downstairs is a partially finished full basement with a new furnace, new heat pump and new hot water heater. Outside, the completely landscaped yard is surrounded by a new fence and there is ample parking in the large carport/driveway area. Just move in and unpack, there’s nothing left to do except relax and enjoy this lovely home. Registered lease to 2043/ Low annual lease fee of $2797.59 or monthly payments of just $242.34. Act now and begin living your dream today. (id:27818)
RE/MAX Vernon
3015 Christian Valley Road
Westbridge, British Columbia
**Equestrian-Ready Acreage Near the Kettle River & KVR Trail** Welcome to 3015 Christian Valley Road—a charming 1.5-storey log-style home on 7.01 acres, thoughtfully set up for horse owners and outdoor enthusiasts alike. The property includes a riding ring, approx. 3 acres of fenced pasture, a barn and shed on the lower level, and a pole shed near the home—ideal for tack, hay, and equipment storage. This home blends rustic character with smart updates: newer roof (2013), propane on-demand hot water, and upgraded kitchen appliances (fridge, stove, dishwasher, all 2013), with a propane cooktop and built-in pop-up downdraft fan. Heating is by baseboard and a cozy wood-burning fireplace. Enjoy your morning coffee on the large deck while soaking in the sun and the peaceful surroundings. The property also offers ample space for gardens, featuring many perennial plants and a small fish pond—a tranquil oasis for outdoor living. The screened patio allows for dining in comfort. The 525 sq ft workshop is ideal for any hobby enthusiast. Located just minutes from the Kettle River, KVR Trail, and surrounded by mountains, this is a nature lover’s dream. Endless riding, hiking, fishing, and outdoor recreation await—move-in ready and made for your horses! (id:27818)
Cir Realty
6101 Lakeshore Road
Kelowna, British Columbia
Perched above Okanagan Lake, this Upper Mission estate offers unobstructed panoramic lake views, unmatched privacy, and resort-style amenities. Designed for seamless, one-level living, the 3 bedroom main home is a masterclass in modern luxury, with spa-inspired finishes including a rain steam shower, infrared sauna, and smart home technology throughout. The expansive open-concept living space flows effortlessly outdoors to a UV pool, heated outdoor shower, built-in fire pit, and green house set against sweeping valley views. A 2 bed/ 1 bath guest house located above the 1200 sqft heated triple-car garage, boasts its own private yard and entrance providing full privacy and complete separation for visitors or guests. Situated on a 10 acre lot, there's also plenty of room for additional toy and trailer parking. Tucked away on a gated road at the quiet end of Lakeshore, this is true Okanagan luxury—inside and out. Contact our team to get the exclusive details and book your private viewing today! (id:27818)
Royal LePage Kelowna
4139 Wallace Hill Road
Kelowna, British Columbia
Welcome to your rural dream home! Situated on a picturesque 2.54-acre parcel not in the ALR, this stunning fully renovated two-story residence with a fully finished basement offers everything you need for comfortable country living and more. Outdoor living truly shines with a large inground pool on a concrete patio, hot tub under a pergola, and a covered lounge area for year-round enjoyment. Ideal for horse lovers or hobby farmers, the fully fenced property features horse pens, riding arena, and multiple outbuildings. Storage and workspace abound with an attached 3-car garage, a large detached shop with washroom, 12ft ceilings, a car hoist, and ample space for RVs, boats, quads, and all your toys. Inside, the beautifully renovated interior features a bright open-concept layout, a grand entry, and a sunken living room with vaulted plank ceilings, rich oak floors, and a striking floor-to-vaulted-ceiling stone fireplace... truly amazing! The spacious primary suite includes a private walk-in closet and spa-like ensuite with skylight and dual sinks. Perfect for multi-generational living, the home includes a 1-bedroom in-law suite. All located in the highly desirable community of South East Kelowna, where you’ll enjoy peaceful rural living just 10 minutes from all the amenities of town, and within walking distance to South Kelowna Elementary school! (id:27818)
Macdonald Realty Interior
604 Cawston Avenue Unit# 415
Kelowna, British Columbia
Welcome to this bright and spacious corner unit offering panoramic views of the mountain and city scape. This residence epitomizes sophisticated, modern living. With a bright, airy atmosphere and a stylish, contemporary design, it's perfectly situated near schools, parks, and the vibrant amenities of downtown Kelowna! Enjoy the convenience of biking or strolling to the city's heart! Exclusive to residents is access to an exceptional rooftop oasis, complete with sun-drenched lounging areas, ambient fire tables, raised garden beds, and charming pergolas for alfresco gatherings. Inside, you'll find a flexible 2-bedroom, 2-bathroom layout, ideal for a home office or growing families. The open-plan living area is bathed in natural light and showcases stunning city and mountain views. The kitchen features sleek cabinetry, an island, stainless steel appliances, ample cupboard space, and an undermount sink. The adjacent living space seamlessly flows out to the large, wrap-around deck, perfect for unwinding or hosting guests. Throughout the unit, resilient vinyl plank flooring offers both practicality and aesthetic cohesion. Pet-friendly and equipped with secure entry, underground parking, bicycle storage, and EV charging stations, this building ensures peace of mind for residents. Don't miss the chance to make this exceptional residence your own! (id:27818)
RE/MAX Kelowna - Stone Sisters
604 Cawston Avenue Unit# 615
Kelowna, British Columbia
Discover this modern unit with a bright and inviting atmosphere featuring a chic, contemporary design. Perfectly situated near schools, parks, and the lively amenities of downtown Kelowna! Enjoy the convenience of biking or strolling to the city's center. Inside, explore a flexible 2-bedroom, 2-bathroom layout, perfect for a home office or growing families. The open-plan living area is illuminated by natural light and showcases sweeping city and mountain views. The kitchen is equipped with sleek two toned cabinetry, stainless steel appliances, ample cupboard space, and an undermount sink. The adjacent living space transitions smoothly to the covered deck, ideal for relaxation or entertaining guests. The primary bedroom features a step out french style balcony perfect for taking in views from bed or opening up for fresh air. Resilient vinyl plank flooring throughout the unit combines practicality with aesthetic cohesion. Residents have exclusive access to a stunning rooftop oasis with sun-soaked lounging areas, ambient fire tables, raised garden beds, and pergolas for alfresco gatherings. Pet-friendly and featuring secure entry, underground parking, bicycle storage, and EV charging stations, this building provides peace of mind for residents. Don't miss the opportunity to make this outstanding residence your own! (id:27818)
RE/MAX Kelowna - Stone Sisters
4000 Trails Place Unit# 101
Peachland, British Columbia
Introducing this gorgeous craftsman style 3 bed/4 bath townhome located at The Trails in Peachland. Not only will the lakeview's take your breath away from every window, the location is ideal. This walk-out rancher is a true corner lot home, which lends much more outdoor entertaining space on the wrap around deck. With just over 2500 sq ft of living space, you're sure to be impressed with the layout and finishing's. The natural lighting is amplified by the 10ft ceilings, french doors off the living room, gas fireplace and an open concept plan on the main level. The chef like kitchen will check all your culinary needs with stainless steel appliances including gas range, granite countertops/island and ample storage with a pantry. The Primary is based on the main floor, with a spa-like 5 piece ensuite. There is a mirror image Primary bedroom, with ensuite below the main level, as well as an additional guest room leading you out to the large patio and seating area. You will fall in love with all the space, which includes a wet bar in the family room, as well as the finished storage room off the media/rec room. With the back drop of Pincushion Mountain at your front door, an executive 9 hole golf course approved, neighboring this development. Beach Ave straight down the hill with all the shops, parks, restaurants, and marina's. It's truly a piece of Peachland paradise. View the virtual tour on this Vista and book your viewing appointment today. (id:27818)
Royal LePage Kelowna
2096 Shamrock Drive
West Kelowna, British Columbia
Dreamy Shannon Lake Retreat with Income Potential Get ready to fall in love with 2096 Shamrock Drive, a vibrant 4-bed, 3-bath gem in West Kelowna’s tranquil Shannon Lake area! This 2,800 sq ft stunner on a 0.266-acre corner lot serves up Okanagan Lake and Mount Boucherie views. Sip coffee on the sprawling deck as the sun rises or host sunset BBQs in the flat yard with smart irrigation, mature trees, and a cozy patio. Inside, the bright, open living space dazzles with fresh flooring, a sleek kitchen boasting 2024 appliances, and a family room perfect for movie nights. Stay comfy year-round with a high-efficiency furnace and whole-house humidifier. The cherry on top? A legal 1-bed suite with its own entrance, full kitchen, bath, laundry, and a versatile den ideal for guests or extra income! With parking for 6+ vehicles, a 30-amp RV hookup, and a 610 sq ft double garage with workspace, there’s space for all your toys. Steps from schools, parks, golf, trails, and shops, this home blends serenity and convenience. Don’t wait this family or investor’s dream won’t last! Book your viewing today! (id:27818)
2 Percent Realty Interior Inc.
10839 Hallam Drive
Lake Country, British Columbia
A rare home in Lake Country offers the perfect blend of privacy & convenience, set on a beautifully landscaped 0.62-acre lot. Just steps from Seaton Park & minutes from top-rated schools, the lake, golf courses, & wineries, this home is ideal for active families & outdoor enthusiasts. Spanning over 3,500 sq. ft. with 5 bedrooms 3 bathrooms, the home features an open-concept design with vaulted ceilings, heated floors, & a bright island kitchen with a gas range, stainless steel appliances, soft-close cabinets, & a farmhouse sink. The main level is perfect for family living & entertaining, while the upper floor boasts four spacious bedrooms, including a luxurious primary suite with a 5-piece ensuite, jetted tub, walk-in closet, and heated floors. The fully finished basement adds even more value with a dedicated theatre room, gym, craft space, & commercial kitchen. This versatile space is perfect for entertainment or rental income. The property also features a koi pond, mature gardens, raised beds, and plenty of space for relaxation. The triple garage includes a car charger and is plumbed for a heater, with room for RV/boat parking outside. Additional highlights include a whole-home audio system, Wi-Fi-controlled irrigation, new furnace, water filtration, and UV-carbon purification. With ample storage, ceiling fans in every room, and multiple outdoor areas, this home offers luxury and practicality. Don’t miss this rare opportunity to own a slice of Lake Country paradise. (id:27818)
Royal LePage Kelowna
1900 Tranquille Road Unit# 35
Kamloops, British Columbia
This corner unit, 2 bedroom / 1 bathroom is a great starter home for a young family, first time buyer, couple looking to downsize or investor. Clean and tidy, well kept unit with updated floors and paint. Currently tenant occupied on a month to month paying $1,800 a month (bills included). Electric heat, window AC, parking stall and storage available. Other features and highlights include, new roof in 2022, shared laundry, close to shopping, transit, schools and recreational activities. Pet restriction, no dogs, cat allowed subject to strata approval. (id:27818)
Exp Realty (Kamloops)
4320 Lower Wynndel Road
Wynndel, British Columbia
Visit REALTOR website for additional information. QUICK POSSESSION!! Enjoy breathtaking valley views, privacy & space on this 3.24-acre property featuring FULLY RENOVATED 1993 modular home w/ 32'x14' addition, covered 12'x14' deck, & 22'x14' carport. The open-concept kitchen boasts new lighting and decorative cabinetry, flowing into a bright living area with a bay window and ceiling fan. Three bedrooms, including primary w/ patio doors to backyard and a spacious family room with separate entry make this home ideal for comfortable rural living. Mature timber, garden area, garden shed, propane furnace, and an older hay shed offer added value. The amazing, covered deck & spacious carport offer sanctuary & beautiful valley views! This home is perfect for 1st time owners or those seeking a quiet country life! (id:27818)
Pg Direct Realty Ltd.
105 Village Centre Court Unit# 323
Vernon, British Columbia
Welcome to the luxurious Predator Ridge Resort, where breathtaking golf course and mountain views meet world-class amenities. This beautifully upgraded 1-bedroom, 1-bathroom property offers full-time living or the option to join the rental pool to offset expenses. Offering breathtaking views overlooking the driving range, practice facility, and the stunning golf course, including the Ridge #1 and #18 fairways and Predator #9 green. This exceptional resort offers a wealth of amenities designed for year-round enjoyment. Explore miles of scenic hiking, biking, and walking trails, or take advantage of tennis and pickleball courts, playgrounds, and a state-of-the-art fitness facility. The resort features an indoor pool with a 25-meter lap lane, steam rooms, a weight room, and a yoga studio with weekly fitness classes. Outdoors, unwind in the swimming pool and hot tub or experience world-class dining options. Golf enthusiasts can revel in 36 holes of championship golf, while winter brings opportunities for skating, snowshoeing, and play inside a fully covered tennis and pickleball bubble. Conveniently located just 45 minutes from Silver Star and 25 minutes from Kelowna International Airport, this resort provides the perfect balance of recreation, relaxation, and accessibility. (id:27818)
Century 21 Assurance Realty Ltd
21 Duncan Avenue
Fruitvale, British Columbia
Visit REALTOR® website for additional information. Located on a very quiet street in Fruitvale, this beautiful home is perfect for a family w/ a rental suite for added income! Ample parking for everyone and your RV! Immaculate landscaping front & back w/ natural stone, grass & shrubs. The hot tub area w/ water feature is fantastic to enjoy on cool evenings and thru the winter. Inside, the home is bright and impeccable w/ an excellent floor plan layout. here is ample storage, no wasted space here and beautifully finished. The kitchen is a dream come true with lovely stainless appliances, a custom kitchen faucet and an island with breakfast bar. From the kitchen, the living & dining rooms are open, and you can enjoy the fireplace as you prepare a meal. Natural light pours in from large windows. The covered deck space is lovely w/ great view! Well worth a visit!! (id:27818)
Pg Direct Realty Ltd.
710 Rutland Road N Unit# 203
Kelowna, British Columbia
This beautifully maintained two bedroom with one bathroom condo in the desired 55+ Stellar Place community has had many updates! Those upgrades include corian countertops in the kitchen & bathroom, extra drawers, new deep stainless steel sink, water filtration system, walk in tub shower with water and air jets in bathroom, updated flooring, built in vacuum system, pull screen door to patio, walk-in pantry w/ built in shelving, solar film on south facing windows for temperature control, and a new wall air conditioning unit. The building has also had recent updates, it is completely wired for fibre optic TV and all building plumbing has been redone to replace old Kytec lines. This unit includes heated underground parking for one car, in suit laundry, large storage locker. (id:27818)
Royal LePage Kelowna
5596 Curlew Road
Vernon, British Columbia
Fantastic opportunity to own a large updated family home on 7 acres, views of both Okanagan and kalamalka Lake with endless possibilities only minutes from the amenities of town and just steps from your door to the Grey Canal Trail! Located in the sought after area of BX on a dead end road, this home has 3 rooms on the main level and a 2 bed suite on the lower. Attached double car garage as well as a detached 2 car shop. Brand New Artesian Well, Commercial level Reverse Osmosis filtration for the entire home, 1100 gal cistern, roof approx 4 years, on demand HWT 1 year, heating and cooling systems 1 year, 200 amp service with plenty of room. Bring your family and your ideas to this amazing property today! (id:27818)
Royal LePage Downtown Realty

