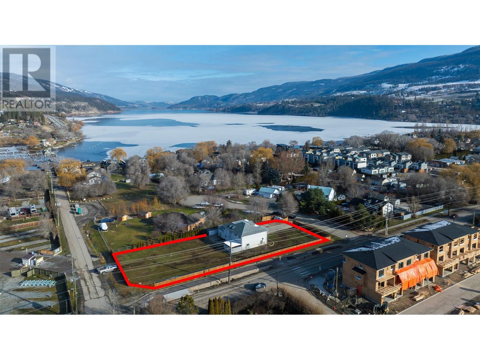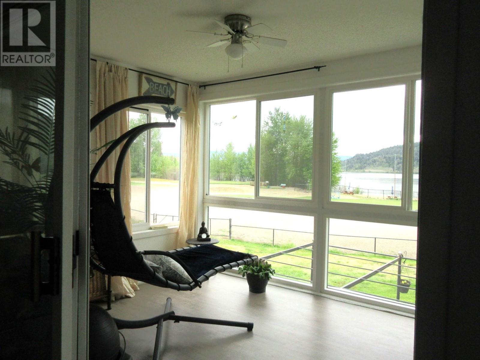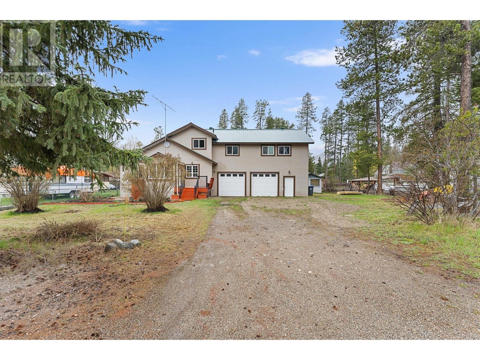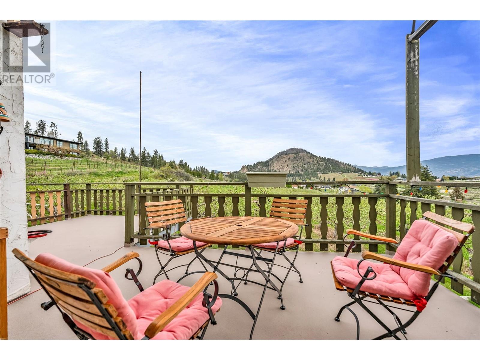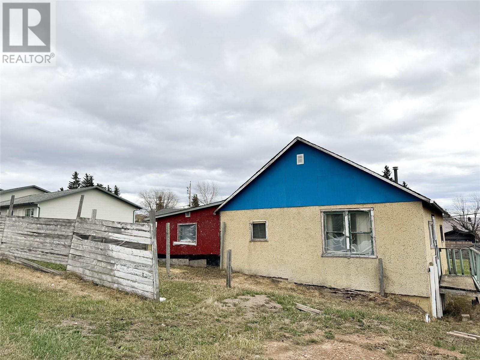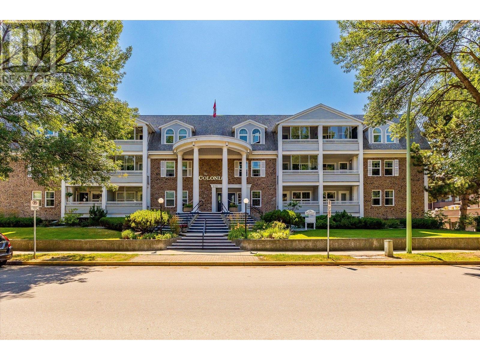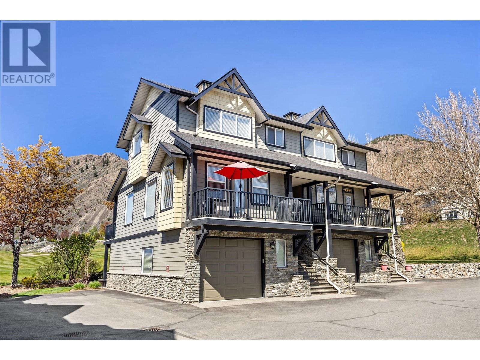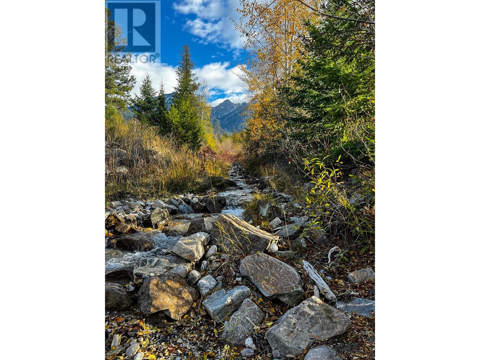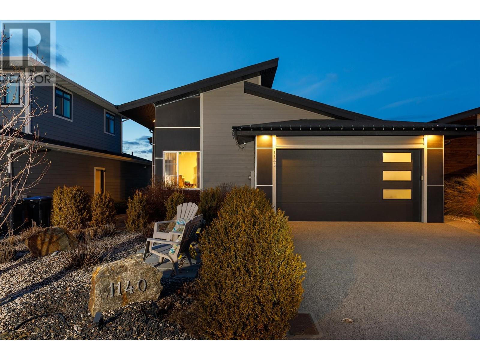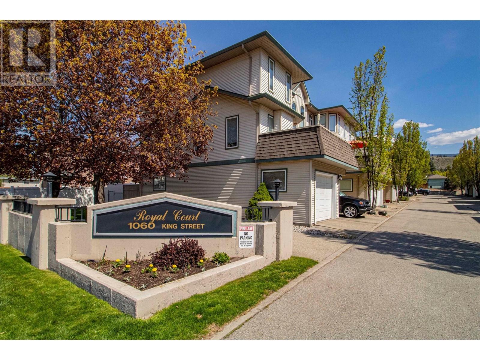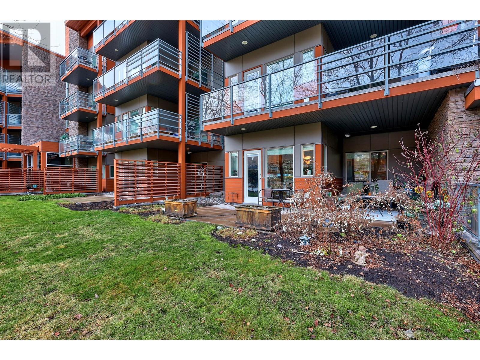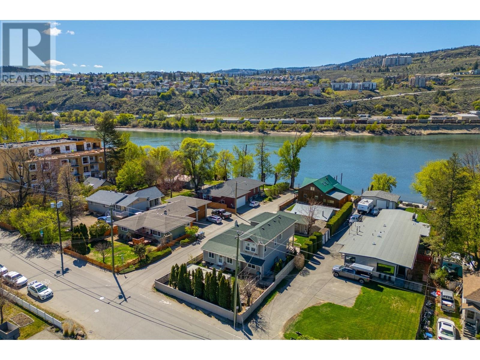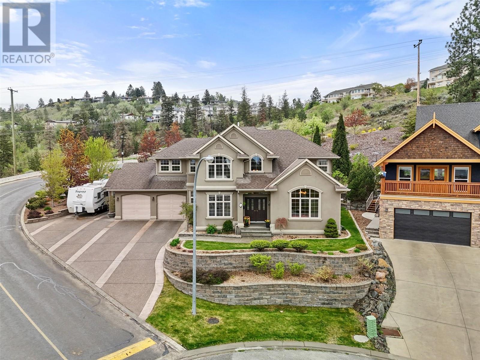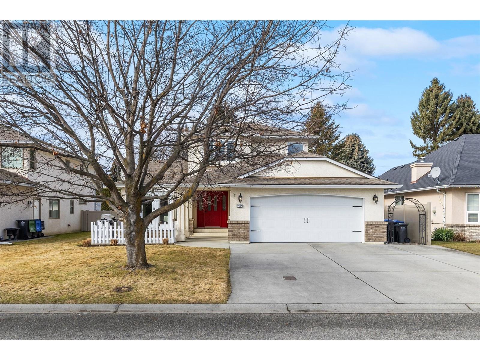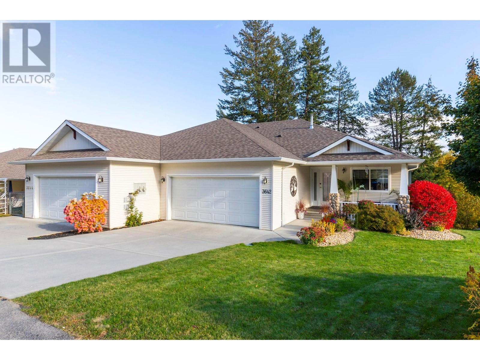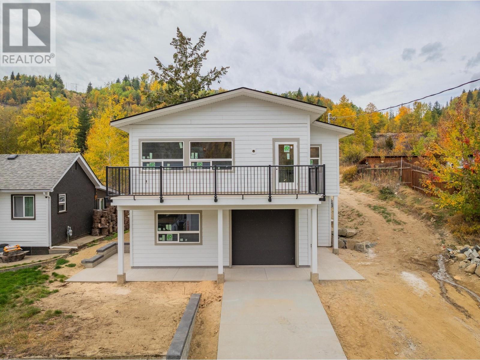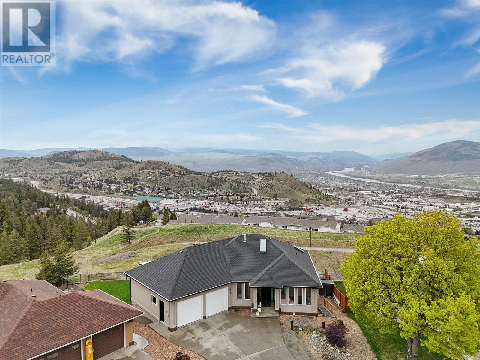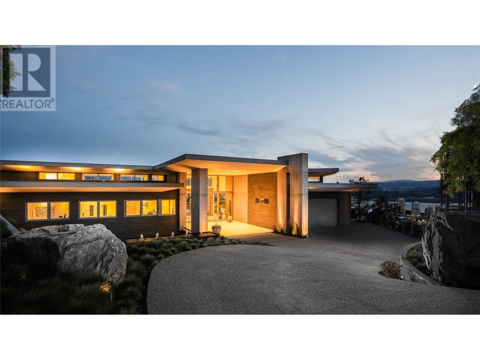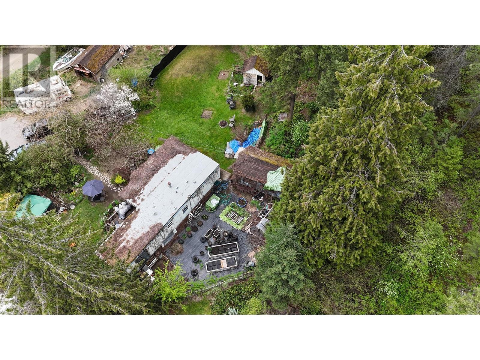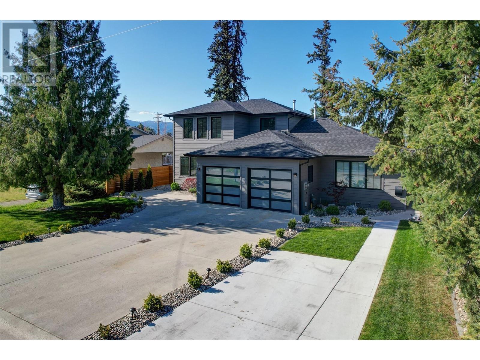2037 Capistrano Drive
Kelowna, British Columbia
Welcome to this stunning custom built walkout rancher, in the sought after University District. Featuring 4 spacious bedrooms, 3 bathrooms, and a dedicated office. From the moment you step inside, you're met with breathtaking views of the prestigious golf course’s 18th green and the mountains beyond. The private, fully landscaped backyard is a true sanctuary, perfect for relaxing or hosting gatherings. Whether you're enjoying your morning coffee or an evening glass of wine on the patio, the lush greenery and sweeping views provide a peaceful backdrop. Inside, the home showcases modern upgrades that combine comfort with elegance. Fresh paint, new window coverings, and beautiful lighting bring a fresh and refined feel to every room. The main floor boasts a bright, open-concept living room and a spacious chef’s kitchen, while the lower level offers a generous rec room complete with a brand new wet bar and walkout access to the backyard. Each bedroom is filled with natural light and designed for comfort, including the spacious primary suite conveniently located on the main floor. You'll also appreciate the attached garage and ample driveway parking. Located in a serene location with close proximity to UBCO, parks, trails, and all the University District amenities, this exceptional home blends luxury living with everyday convenience. Don’t miss your chance to call this one of a kind property your own. (id:27818)
Real Broker B.c. Ltd
731 Revelstoke Avenue
Penticton, British Columbia
Potential meets opportunity! A few personal touches and TLC presents an exciting canvas for those with a vision for transformation. With 2 bedrooms and 3 full bathrooms, this property offers a unique space to bring all your ideas. One of the bonus features of this property is the STUDIO SUITE located in the back. The bachelor suite comes with a mini kitchen and full bathroom, this space sparks endless possibilities for creative endeavours or accommodating guests. Centrally Located on a quiet dead end street, this gem boasts proximity to recreation, shopping, and the stunning beaches. 3 dedicated parking spots and alley access add to the convenience, while a fenced private yard provides the perfect retreat for relaxation or entertaining. (id:27818)
Exp Realty (Kelowna)
126 Andrew Place
Penticton, British Columbia
UPLANDS/REDLANDS! Large Rancher home with lower level in a very desirable location of Penticton. 4 bedroom, 3 full bath 2800 plus square foot home on a .22 acre lot. Main level has 3 bedrooms perfect for the kids. What a floor plan, having the Kitchen wide open to eating and family areas, and walk straight out onto large deck space and mature landscaped private backyard. Above ground Pool and sunken hot tub area right off BBQ areas great for the entertainment and family. Large Basement with Rec room, room to grow the bar, separate Sauna and bathroom area and another Bedroom with den area. Separate entrance to the lower level in case a suite may be in order. Lots of extra parking with added driveway and perfect for RV. Lots of upgrades to home over last couple of years including, Windows, Flooring, Stainless steel appliances, 200 amp service, new Central Air conditioning and more. Andrew Place is just minutes walk to Elementary School and known for such a safe and quiet area. Quick Possession available. Call LS for more info. All meas approx. (id:27818)
Royal LePage Locations West
2821 Lakeview Road
West Kelowna, British Columbia
Beautifully appointed walk-up rancher in the coveted Lakeview Heights neighborhood, offering breathtaking 180-degree views of Okanagan Lake. Thoughtfully designed with an open-concept layout, this home blends luxury, comfort, & the stunning natural beauty of the Okanagan. Hardwood floors flow throughout the main level, where oversized windows showcase picturesque lake views. The spacious kitchen is a chef’s dream, featuring granite countertops, a gas range, stainless steel appliances, an entertainment-sized island, & a separate wine fridge. The great room, anchored by a gas fireplace w a custom rock surround, opens to a large, covered patio complete with two seating areas, wood soffits, built-in lighting, & speakers—perfect for enjoying sunsets and gatherings while overlooking the lake. The main-floor primary suite is a private retreat w its own gas fireplace, patio access, & a spa-inspired 5-piece ensuite. The lower level offers exceptional versatility w 2 additional bedrooms, a full bath, a flex space, & a recreation area complete w a second kitchen. Sliding doors lead to a backyard oasis, complete with a pool, hot tub, built-in BBQ area, & expansive lounging spaces designed for unforgettable Okanagan summers. Ample exterior parking for all your toys. Minutes from the sandy shores of Okanagan Lake, the renowned Westside Wine Trail, and West Kelowna’s top amenities, this home offers stunning views from nearly every room and delivers the ultimate Okanagan lifestyle. (id:27818)
Unison Jane Hoffman Realty
3693 Sonoma Pines Drive
West Kelowna, British Columbia
Lovely, ""lightly lived in"" 2 bedroom & office, 2 bath, one level no-step rancher, with 5'9"" crawl space, in Sonoma Pines gated community. Front courtyard plus two patios in back, for lots of outside living options. Shaded, private backyard. Island Kitchen with pantry and stainless appliances. Granite bar on island. Living Room with gas fireplace & Dining Area, with lots of room for company, open onto a large patio, with tall trees at the back of the lot shading you from that hot afternoon sun. Spacious Primary Bedroom has 4 piece Ensuite, with separate tub & shower and roomy Walk-in Closet, as well as sliding glass dooors to its own patio. Den/Office, off the foyer, has a built-in desk. Second Bedroom is well separated from Primary bedroom and close to the main bathroom. Solid maple hardwood flooring is throughout main living areas and in both bedrooms. Ceramic tiles in Entry, Office & Bathrooms. nine foot ceilings throughout. Great location, close to everything including Okanagan Lake Beaches, Two Eagles & Shannon Lake Golf Courses, the West Kelowna Wine Trail, restaurants, brew pubs and wineries, hiking trails, cross country skiing, shopping, professional services and other important amenities. Also located 15 minutes from downtown Kelowna and just off Highway 97, for access throughout the Okanagan. (id:27818)
Century 21 Assurance Realty Ltd
9870 Beacon Hill Drive
Lake Country, British Columbia
One of the last walk-out lake view lots available in Lakestone to build on now! Escape to your personal paradise where the allure of lake and mountain vistas beckons you to build the home you've always dreamed of. Nestled within the breathtaking landscape of the Okanagan Valley, this 0.27 acre lot presents an incredible opportunity to craft a contemporary walk-out rancher tailored to your vision. Lakestone stands as a beacon of luxury, offering a master-planned community that harmonizes with nature's splendor along the pristine shores of Lake Okanagan, a mere 20-minute drive to downtown Kelowna. Immerse yourself in the epitome of resort-style living, as all residents gain exclusive access to the prestigious Lake Club & Centre Club clubhouses with an array of amenities including 2 outdoor pools, hot tubs, state-of-the-art fitness facilities, a BBQ area with an outdoor kitchen. Public multi-sport courts for tennis and pickleball located within the development round out this amazing community. Embrace an active lifestyle amidst the beauty of nature, with a 28.8 km trail system winding up from the tranquil lakeshore to the majestic summit of Beacon Hill Park, offering panoramic views of the valley. All of this, mere minutes away from renowned wineries, championship golf courses, premier shopping destinations, and Kelowna International Airport. A truly rare offering to build now on one of Lakestone's last remaining lake view lots! GST PAID. (id:27818)
Oakwyn Realty Ltd.
925 Fraser Street
Kamloops, British Columbia
Nestled in a highly sought-after neighborhood, this home offers a blend of comfort and convenience. Originally a 3-bdrm layout, it has been thoughtfully transformed into a spacious 2-bedroom design, featuring a generous primary suite complete with a walk-in closet. The 4-pce main bathrm has been updated as has the open-concept kitchen which opens into the living room—ideal for families or entertaining. A standout feature of this property is the 1-bedroom in-law suite, serving as a valuable mortgage helper. This suite boasts a spacious kitchen with abundant solid surface countertops and oak cabinetry, complemented by heated tile floors and a well-appointed 4-pce bathrm. Shared laundry facilities and enhanced soundproofing between floors ensure privacy and convenience for both occupants. Situated on a 8,760 sq.ft. lot with lane access, the property offers ample parking, including space for an RV. The generous lot size presents opportunities for the addition of a carriage house or detached garage, catering to various lifestyle needs. The single over-height garage, equipped with an electric opener, has access into the kitchen, basement and also leads to the backyard. Central air conditioning and all appliances are included. This residence not only provides a serene and comfortable living environment but also offers potential rental income through the well-appointed basement suite. Its prime location ensures proximity to essential amenities, making it a truly desirable home. (id:27818)
RE/MAX Real Estate (Kamloops)
430 Mclennan Crescent
Kelowna, British Columbia
An incredible opportunity for investors or multigenerational living—this is the only full duplex of its kind currently on the market. Situated on a large corner lot, each side offers a spacious layout with suite potential, thanks to fully functional summer kitchens. One side has 3 bedrooms up and 2 down while the other features 2 bedrooms up and 1 on the lower level. With ample parking, generous floorplans, and flexible living spaces, this property is ideal for extended families, guests, or generating rental income. Each unit enjoys abundant natural light, private decks, large kitchens, and practical layouts. The mature landscaping offers privacy, and the location is truly unbeatable—just steps to schools, parks, shopping, transit, churches, and more. Located in Rutland, one of Kelowna’s fastest-growing neighbourhoods, this property is perfectly positioned to benefit from ongoing development and future appreciation. With easy access to UBCO, Kelowna International Airport, and an array of local amenities, this is a rare and strategic opportunity for both lifestyle and long-term value. (id:27818)
RE/MAX Kelowna - Stone Sisters
204 Diamond Way
Vernon, British Columbia
Premium 0.23-acre lot with stunning views! Located in the Commonage neighborhood of Predator Ridge and ready to build, with utilities available at the lot line. Predator Ridge is known for its peaceful atmosphere and world-renowned golf courses. Residents can enjoy amenities like a well-equipped fitness center, an indoor pool, hiking trails, tennis & pickleball courts, and yoga platforms! Additionally, there's tailored events and a thriving year-round community! Conveniently located near Vernon, allowing residents to enjoy a tranquil lifestyle while also having access to urban amenities. Don't miss this incredible opportunity to build your dream home! (id:27818)
Royal LePage Kelowna Paquette Realty
1175 Rose Hill Road Unit# 6
Kamloops, British Columbia
Fabulous North Thompson views from this beautifully decorated home in Hidden Valley Mobile Home Park. 2 bedrooms and 1 bath with gorgeous new vinyl planking flooring and freshly painted. Open floor plan with large kitchen and dining area plus living room with lots of light. Additions updated are windows, furnace, central air and large shed. Enclosed deck and nicely landscaped fenced yard with lots of privacy and shed that could be a workshop or storage. A great place to call home, close to shopping, restaurants, pubs and other amenities. (id:27818)
RE/MAX Real Estate (Kamloops)
783 Argyle Street Unit# 101
Penticton, British Columbia
Centrally Located, this Beautiful Half Duplex is Walking distance to everything. In the Heart of Penticton, this beautiful home is move in ready. Built by Brentview Homes, the quality of construction is evident from the moment you step inside. This three bed three bath home consists of an open floor plan and all the bedrooms are on one level including laundry area. Plenty of extra storage throughout the home for the ever growing family. Close to schools, transit and recreation makes getting around easy. Fully fenced for the dog and comes with one parking stall. This is not a strata so rentals are available as well. For more info please contact LS. (id:27818)
Chamberlain Property Group
11506 Turtle Bay Court
Lake Country, British Columbia
DEVELOPMENT OPPORTUNITY! Boutique Hotel Site for sale, fully re-zoned C9A Tourist Commercial. Feasibility study and renderings available for a 4-storey, 28 unit building. Plans include seven 430 sqft studio units, eight 550 sqft 1 bedroom units, and fifteen 800 sqft 2 bedroom units, with 28 open parking stalls. There is a possibility to add an additional 2-storeys with a variance and some design modifications. This large 0.62 flat lot offers approximately 110’ frontage on Turtle Bay Court, 100' frontage on Seymour Road, and 253’ frontage on Woodsdale Road, a main corridor in Lake Country. Currently situated on site is a 2,528 sqft, 5 bedroom, 4 bathroom, 1994 home with an included 2 bedroom legal suite. There are very few hotel/short term options in this fast-growing area. Lake Country is perfectly positioned near Wood and Kal Lakes and with convenient access to Kelowna Airport, UBCO and a gateway to both the North and Central Okanagan. With a planned senior care facility next door and extensive multi-family development in the neighbourhood, this area is poised to see rapid growth, which should provide good support to this project. Further “Principal Uses” include: breweries and distilleries, food establishments, liquor stores, hotels or motels, indoor participant recreation services, spectator entertainment establishments. “Secondary Uses” include: offices, personal service establishments, residential security operations, and retail or convenience stores. (id:27818)
Oakwyn Realty Ltd.
11506 Turtle Bay Court
Lake Country, British Columbia
DEVELOPMENT OPPORTUNITY! Boutique Hotel Site for sale, fully re-zoned C9A Tourist Commercial. Feasibility study and renderings available for a 4-storey, 28 unit building. Plans include seven 430 sqft studio units, eight 550 sqft 1 bedroom units, and fifteen 800 sqft 2 bedroom units, with 28 open parking stalls. There is a possibility to add an additional 2-storeys with a variance and some design modifications. This large 0.62 flat lot offers approximately 110’ frontage on Turtle Bay Court, 100' frontage on Seymour Road, and 253’ frontage on Woodsdale Road, a main corridor in Lake Country. Currently situated on site is a 2,528 sqft, 5 bedroom, 4 bathroom, 1994 home with an included 2 bedroom legal suite. There are very few hotel/short term options in this fast-growing area. Lake Country is perfectly positioned near Wood and Kal Lakes and with convenient access to Kelowna Airport, UBCO and a gateway to both the North and Central Okanagan. With a planned senior care facility next door and extensive multi-family development in the neighbourhood, this area is poised to see rapid growth, which should provide good support to this project. Further “Principal Uses” include: breweries and distilleries, food establishments, liquor stores, hotels or motels, indoor participant recreation services, spectator entertainment establishments. “Secondary Uses” include: offices, personal service establishments, residential security operations, and retail or convenience stores. (id:27818)
Oakwyn Realty Ltd.
415 Commonwealth Road Unit# 3205
Kelowna, British Columbia
With views of the lake, golf course and mountains, this updated condo offers you the sweet life! Located in the gated community of Holiday Park Resort, this 2 bedroom, 2 bathroom condo features new windows throughout, new flooring, new kitchen cabinet doors and countertops. The enclosed sunroom can be used year round as it is insulated and has new windows. The Hot Water Tank was replaced in 2018. The kitchen has a skylight to allow natural light. The The Recreation Complex is close by where you will find the indoor pool, hot tub, gym, hair salon, and group events. Other amenities in Holiday Park Resort are pools, hot tubs, pickleball court, games room, library, shuffleboard, woodworking shop plus more. Lease to 2046. The annual Maintenance Fee is paid in January of each year. The fee for 2025 is $8394 which includes security, water, sewer, use of the amenities, maintenance of the common areas and roads, snow removal, garbage disposal area, maintenance of the exterior of the building, insurance on the exterior of the building, and lawn maintenance. The lease is registered with the Federal Government. No Property Transfer Tax. Long and short term rentals allowed. Pets allowed. Close proximity to Kelowna International Airport, UBCO, wineries, golf courses, ski hills, shopping and entertainment. (id:27818)
Coldwell Banker Horizon Realty
5381 Spartan Road
Vernon, British Columbia
Welcome to this spacious 5-bed, 2.5-bath home offering 2,700+ sq ft of comfortable living space on a beautifully landscaped 0.23-acre lot. FIRST TIME ever on the market, this well-loved home is perfect for families seeking room to grow.The family home is located only minutes from town but in a private & serene location. The heart of the home features a bright, functional kitchen with a cozy eating nook that opens onto a covered deck—perfect for morning coffee or evening relaxation.A spacious dining & living room provide an ideal layout for entertaining.Downstairs, enjoy a large family room with a bar area, perfect for family gatherings or movie nights. Storage is plentiful, with both traditional & cold storage, as well as a separate 23X23ft workshop with 9ft ceiling & attached single garage.The shop comes with electricity and a wood burning stove to keep you warm while working on projects. Step outside into a gardener’s paradise; the fully fenced backyard boasts lush perennials, mature bushes and shrubs, a concrete patio with pergola, & even a clothesline for fresh outdoor drying. Enjoy beautiful views of the Foothills & BX area from your own private sanctuary. While the home could benefit from some cosmetic updates, a little TLC will go a long way in transforming this into your forever family home. Close to schools, shopping & only 15 minutes drive to the famous Silver Star Mtn resort, this home is sure to please. Don't miss this family friendly property before it is gone! (id:27818)
Real Broker B.c. Ltd
600 Sarsons Road Unit# 213
Kelowna, British Columbia
Top-floor corner suite in one of Kelowna’s most coveted neighbourhoods offering privacy, style, and a true lock-and-leave lifestyle. The home offers 16–18 ft vaulted ceilings and floor-to-ceiling windows flooding the open-concept living space with natural light, highlighting rich hardwood floors and beautiful finishes throughout. The kitchen is a chef’s dream, featuring granite countertops, shaker cabinetry, and premium KitchenAid and Bosch appliances. The living area exudes warmth with a natural gas fireplace framed by a floor-to-ceiling feature wall and seamless access to a spacious partially covered deck with glass railing, gas hookup, and sunshade, perfect for morning coffee or evening entertaining. The thoughtful floorplan separates the beds from the main living area, including a generous primary suite with a walk-in closet and spa-inspired 5-pc ensuite. Geothermal heating/cooling, two parking stalls, and an oversized storage unit add unmatched convenience. Residents enjoy resort-style amenities: pool, clubhouse, fitness centre, and expansive patio. Walk to beaches, cafes, and schools, this is Okanagan living at its finest. (id:27818)
Unison Jane Hoffman Realty
2190 Dion Road
Kelowna, British Columbia
Come see this beautifully updated Joe Rich home. Boasting 4 bedrooms up and 1 bedroom in the basement (most with walk in closets), this home has all the room a large family needs. The majority of the home has been updated showcasing an open concept main level with modern vinyl plank floors, stunning white kitchen cabinets, walk-in pantry and stainless steel appliances. Use your creative touch to finish the unfinished ensuite bathroom area off of the upper laundry room. The Oversized double garage gives you lots of room for 2 vehicles and all the toys (31'x26.5’), plus the .34 acre lot provides privacy and space throughout your front and rear yards. Multiple outbuildings give ample storage; plus the kids will love the playhouse and small fruit trees! Being walking distance to the Joe Rich Fire Hall and Community Centre gives you a sense of community while avoiding the hustle of living in the city. With ATV, hiking and sledding trails easily accessible from your doorstep, and Big White Ski Resort less than 25 minutes away, you can truly appreciate the outdoor lifestyle that Joe Rich has to offer. Conveniently located no more than 20 minutes to Kelowna, plus the home is on a school bus route. Come check this one out today! (id:27818)
Coldwell Banker Horizon Realty
1620 108 Avenue
Dawson Creek, British Columbia
ENERGY EFFICIENT and LOTS to offer in this quality built HOME! 4 beds, 3 baths plus a fenced yard for critters to ROAM. Walk in through the covered front deck area… Open concept, kitchen, dining and living room, with a kitchen island and French doors leading to the back deck and yard. 2 bedrooms up, and a full 4 pc bath as well as a FULL ensuite off the master, AND a walk in closet. You will appreciate the low maintenance flooring as well! Downstairs hosts 2 more bedrooms, a large size media room, 3 pc bath, and a laundry room. Extra parking at the rear, and the fencing is set up so that you can park inside the yard if desired. Within a few blocks of Canalta school, the high school, hospital and MILES of walking trails. If this sounds like it could work for YOU, call NOW and set up an appointment to VIEW! QUICK possession possible. (id:27818)
RE/MAX Dawson Creek Realty
4215 Westside Road Unit# 14
West Kelowna, British Columbia
Welcome to Your Turn-Key Waterfront Retreat at The Cottages at Secret Point! Experience the best of lakefront living with this beautifully updated detached townhouse in one of the most sought-after developments. This stunning property boasts a new dock (2023), a 6,500 lb boat lift, and one private buoy—perfect for boating enthusiasts. Ideal as a luxurious family getaway or a high-performing Airbnb investment, this home comfortably sleeps six guests and has been meticulously upgraded with high-end finishes throughout. Enjoy: a stylish kitchen with quartz countertops, stainless steel appliances, air conditioning on all levels, cozy electric fireplace, modern lighting, paint, and furniture, wood beamed ceiings, wood floors, expansive outdoor decks with breathtaking views and a cozy outdoor firepit for evening relaxation. This home offers a seamless blend of comfort, style, and functionality in a serene waterfront setting. Don’t miss this rare opportunity to own a lakefront gem—move-in ready and fully equipped for leisure or income. Low strata fees too! (id:27818)
Royal LePage Kelowna
3559 Goldie Way Lot# 2
West Kelowna, British Columbia
Almost new and the PRICE includes GST on this 4,200 square foot grade level entry home at Crystal Heights in West Kelowna. Featuring unobstructed lake, city, valley and mountain views, this well thought out home is the perfect choice for large familes as there are THREE PRIMARY bedrooms and EIGHT bedrooms and SIX bathrooms including the private and large 2bdrm suite. Upon entry, you will find a guest bedroom leading to a bright open kitchen with views of Okanagan Lake and Mission Hill Winery. Adjacent to the kitchen is PRIMARY #1 and the main floor features a large patio to BBQ and chill. Down a floor you will find PRIMARY #S 2 AND 3. Imagine being a teen and having your own ensuite and walk-in closet. On this level you will also find another full bathroom and 2 more bedrooms and a living room…as well as another private patio space. Down yet another level you will find a large theater room insulated with concrete wall so you can watch TOP GUN in surround sound and not disturb the tenants in the suite. Over to the suite you will find 2 more bedrooms and spacious kitchen and living area. The tenants/extended family can also enjoy some outdoor living space. The suite is rented month to month to very good tenants. The property is a quick hop to the Coquihalla and is actually less than five minutes to a beautiful beach – and of course the area’s award winning wineries. Call your agent today to book your showing…. (id:27818)
Oakwyn Realty Okanagan
3460 Navatanee Drive
Kamloops, British Columbia
Nestled along the 3rd fairway of Rivershore Estates & Golf Links, this home offers a serene retreat with panoramic south-facing views. This custom-built level-entry bungalow features a full walk-out basement, seamlessly blending indoor comfort with outdoor leisure. The main level is bathed in natural light, showcasing hardwood and tile flooring, vaulted ceilings, and a spacious living area that opens onto a generous deck—perfect for entertaining or quiet reflection. The gourmet kitchen is features custom granite countertops and flows into a comfortable dining space. Two bedrooms and two bathrooms on this floor include a primary suite with a 4-piece ensuite. The lower level extends the living space with a huge recreation room leading to a private backyard oasis, complete with a heated in-ground pool. Two additional bedrooms, a full bathroom, and ample storage complete this level. Modern amenities such as a new furnace (2020), updated pool equipment (2021), central air conditioning, and underground sprinklers enhance the home's appeal. A double garage and a low monthly strata fee of $275, covering water, sewer, and garbage services add to the convenience of this exceptional property. (id:27818)
RE/MAX Real Estate (Kamloops)
3953 Beachview Drive
West Kelowna, British Columbia
Welcome to 3953 Beachview Drive — a custom-built stunner that delivers the ultimate Okanagan lifestyle, complete with breathtaking lake & mountain views and just a short walk to Gellatly Beach and the Marina! At 2,996 sq. ft., this exceptional 4-bed, 4-bath home is the SHARPEST-PRICED NEWER build in the area — offering unbeatable value for its quality, design, and location. Soaring ceilings and sun-filled living spaces create an inviting flow, while the in-law kitchen with separate entrance offers flexible options for a mortgage helper or Airbnb suite. The elegant primary suite features a spa-like ensuite and custom closet finishes. Outside, the low-maintenance yard means more time to relax, and RV parking with full hookups plus space for a boat adds ultimate convenience. Located just a 7-minute stroll to Gellatly Bay Park, Willow Beach & the Yacht Club, you’re steps from sandy beaches, a 3 km lakeside promenade, and even a lakeside zip-line! Dog lovers will appreciate the nearby off-leash park, too. Surrounded by world-class wineries, local dining gems, and just minutes to shops and the aquatic centre, this home is perfect for professionals, empty nesters, or families with teens craving an active, walkable, waterfront lifestyle. (id:27818)
Vantage West Realty Inc.
4206 Monro Avenue
Summerland, British Columbia
Welcome to 4206 Monro Ave, nestled in the heart of picturesque Summerland, BC. This unique 4+ acre lake-view property offers a rare combination of space, potential, and charm. Bring your decorating and decor ideas for the interior of this solid circa 1970’s home offering lots of natural light and a family friendly 4bedroom 2 bathroom layout. Enjoy the beautiful accent beams and a cozy wood-burning fire place and wood stove that keeps the space warm through the winter. Step outside to enjoy the views from the deck that leads to an above ground pool . The expansive lot features a thriving ambrosia apple orchard with room to plant more. Around the home there is tons of space for gardening, fruit trees, and even a greenhouse and separate potting room to support your green thumb. For the hobbyist or entrepreneur, enjoy 2 separate detached workshops, one features a bright unfinished loft / studio. All of this allows you to enjoy the privacy and peace of country living and still be only minutes from town amenities. A must-see for those looking to blend lifestyle, land, and opportunity. (id:27818)
RE/MAX Orchard Country
1486 Pass Creek Road
Castlegar, British Columbia
This well-designed home features two comfortable bedrooms and a spacious den on the main floor—perfect for a home office, guest room, or extra living space. The dining area connects openly with the kitchen and living room, creating a bright, functional layout that’s easy to enjoy day to day or when entertaining. On the lower level, you’ll find three more generously sized bedrooms, offering room for a larger family, visiting guests, or extra hobbies and storage. Out back, a wide deck gives you a clear view of the creek that runs behind the property—a peaceful setting to enjoy your morning coffee or unwind in the evening. The large, flat backyard is ideal for kids, pets, gardening, or weekend BBQs, with plenty of room to make it your own. This home offers the space, layout, and outdoor connection that makes everyday life more comfortable and flexible. (id:27818)
Coldwell Banker Rosling Real Estate (Nelson)
701 97 Avenue
Dawson Creek, British Columbia
This property is a true diamond in the rough!! Perfect for those with a vision and a toolbox. The value here really is the great location and generous sized lot offering endless possibilities for redevelopment. Surrounded by established home in an area starting to see a lot of revitalization and home improvements. Bring your ideas your contractor and your imagination!!!! (id:27818)
RE/MAX Dawson Creek Realty
687 Victoria Drive Unit# 103
Penticton, British Columbia
Introducing 687 Victoria Drive - a newly built, high-quality fourplex that blends modern design, energy efficiency, and affordability. Thoughtfully crafted by Parallel 50, one of the South Okanagan’s most reputable design-build firms, this project reflects their impeccable track record for excellence. Each 1,439 sq. ft. home offers a thoughtful layout with three bedrooms and two and a half bathrooms and is centrally located to walk or bike to the heart of Penticton's amenities and Okanagan Lake. Quality finishes include quartz countertops, a designer kitchen with full-height quartz backsplash, and durable luxury vinyl plank flooring throughout. Standout features at this price point include a spacious primary bedroom with an ensuite and walk-in closet, plus a dedicated mudroom/laundry with a second entrance. Built with sustainability in mind, these homes meet Zero Carbon Code standards, are solar- and EV-ready, and achieve British Columbia Step Code 4-exceeding standard energy efficiency requirements. An easily accessible crawl space provides valuable storage, a rare benefit in a multi-family home. Affordable strata fees and a low-maintenance yet charming exterior make this an attractive opportunity. Estimated completion: June 2025. (id:27818)
Chamberlain Property Group
575 Sutherland Avenue Unit# 122
Kelowna, British Columbia
2-bed, 2-bath gem at The Colonial! South-facing unit on the quiet side of the building! This bright and airy condo offers a well-maintained living space with two bedrooms, a well-sized kitchen, in-unit laundry, and a unique Jack-and-Jill bathroom configuration that seamlessly connects the 4-piece ensuite to a 2-piece second bathroom. Residents can take advantage of complex amenities like a library, fitness room, a large dining room, and a common room with a kitchen! Additionally, The Colonial boasts an incredible central location with nearby amenities, providing a relaxing living environment with all the benefits of urban living. Don't miss this opportunity! (id:27818)
Royal LePage Kelowna Paquette Realty
100 Sun Rivers Drive Unit# 2
Kamloops, British Columbia
Located in the sought-after Sun Rivers community, this inviting 3-bedroom, 4-bathroom townhouse offers comfort, space, and stunning views. The main floor features warm oak flooring that adds character and charm to the living space, while the thoughtful layout provides plenty of room for family or guests. Step out onto the beautiful deck to enjoy incredible views of the golf course and the city beyond—an ideal setting for relaxing or entertaining. This is a wonderful opportunity to own a well-cared-for home in a prime location. Living in Sun Rivers means being part of a vibrant community with access to a golf course, hiking trails, walking paths, and a wonderful local restaurant. Don’t miss the opportunity to make this incredible home yours! (id:27818)
Exp Realty (Kamloops)
Lot 32 Riverview Road
Fairmont Hot Springs, British Columbia
A wonderful flat 0.21 acre building site with jaw dropping views of the legendary Fairmont Range backing on to a charming babbling creek! You will never run out of things to do in this amazing community! Just for starters, you will LOVE the short drive to Canada's largest natural springs pools! Walk to 2 renowned golf courses or take it easy on the Creekside par 3. In the winter, the Fairmont ski hill is a throwback to yesteryear and an enjoyable AND affordable way to play in the warm winters in this area! You are sandwiched between SE BC's 2 greatest recreational lakes; Windermere and Columbia as well as a short drive to Invermere, Panorama, Radium and more! And let's not forget that you are surrounded by one of the world's outdoor playgrounds with a never ending list of options for all levels of adventure! Plan your dream home!!! You just found your piece of dirt to start building and living your dream!! (id:27818)
Greater Property Group
1140 Goldfinch Place
Kelowna, British Columbia
PRICED BELOW ASSESSMENT in the The Ponds! Perfect location steps to Canyon Falls Middle School and a minute to the City Centre Upper Mission amenities shopping complex! This property is priced sharp plus it offers a million dollar view for under a million! Bright, airy and modern! This home is perfect for both growing families or empty nesters alike! Plenty of privacy for larger families with secondary bedrooms on the lower level! Low maintenance, sleek, and clean lines throughout. The great room fuses together the gourmet island kitchen crowned in high-end stainless steel appliances along with the bright and cheery living and dining spaces! The oversized primary bedroom's spacious spa inspired ensuite exudes relaxation! Lounge under the covered deck or soak in the views from the hot tub! The lower level features an additional 3 bedrooms, a full bath and a rec room with a projector perfect for family movie nights! A home office or a potential second bedroom on the main level provides that extra bonus space perfect for a home office, separate TV room or another bedroom! Low maintenance xeriscape yard, EV charger capability, quartz countertops throughout, built-in vacuum and instant hot water on demand add to daily luxuries. Little to do here except move in and enjoy. Enjoy the low maintenance lifestyle with the perfect Lock and Leave property within this Upper Mission neighborhood! A perfect opportunity with a perfect location- make 1140 Goldfinch your home this summer! (id:27818)
Royal LePage Kelowna
1060 King Street Unit# 102
Penticton, British Columbia
Large sunny south-facing front deck, shaded fenced backyard, extra-deep tandem garage. This 3-bedroom, 3 bathroom townhouse has been well maintained and is move-in ready. Natural gas forced-air furnace and hot water tank replaced in 2023. Lots of flexibility with the floorplan: have a formal dining room off the living room, or use it as a sitting room with the dining area off the kitchen as the current owners are doing. Use the family room at the ground level, which opens onto the backyard, as a work-out room or a fourth bedroom. Upstairs, the large primary bedroom has an ensuite, makeup alcove and walk-in closet. Two other bedrooms, a 4-piece bathroom and laundry also at this level. Royal Court is a sought-after townhouse complex in a quiet location, close to grocery shopping and schools, no age restriction and a dog or cat is permitted upon approval. (id:27818)
Royal LePage Locations West
1030 Talasa Way Unit# 2106
Kamloops, British Columbia
Does your vision for your new home include being able to relax and entertain in a beautiful and functional outdoor space and experience all the perks of downsizing and condo living? This is the place for you! This spacious 2 bed plus den, 2 bath ground floor unit of the Alamar building at Talasa includes granite surfaces, stainless appliances, geothermal heating, 1 underground parking stall and storage locker. The NW facing patio allows for morning and late afternoon sun with a shady reprieve during the hottest hours of the day, making it easier for your air conditioner to keep things cool! In the summer the dogwoods grow rapidly, providing ample privacy for you to enjoy your beautiful green space with friends and family! Pets are allowed in this building and the large patio coupled with a ground floor location makes this a great fit for you and your furry friend! Retail spaces in Sun Rivers Commons are coming soon as well, making the community even more desirable. Come take a peek at what Sun Rivers has to offer! (id:27818)
Royal LePage Westwin Realty
253 Royal Avenue
Kamloops, British Columbia
Welcome to 253 Royal Ave. A gorgeous 3 level home encompassing over 2800 sq ft with 4 beds and 3 baths. Entering you will sense the combined style of heritage and new construction and enjoy the beautiful river and mountain views from the 2nd storey bedroom with jacuzzi tub and private sun deck. The home is fully finished with custom cabinets, fir / hickory hardwood floors, updated bathroom, and 10' ceilings throughout on the main floor. Plus, the yard is an oasis. A perfect private space to entertain family and guests being that it is fully fenced and landscaped. As well there is plenty of room to park and store your vehicles, RV, and toys because of the 24 x 12 detached garage with power, paved area, and gated access. Renovations were completed in 2009 by DW Builders. The classic and new build design makes this home unique and a must see. All measurements approx. Buyer to verify all details. (id:27818)
Royal LePage Kamloops Realty (Seymour St)
456 Azure Place
Kamloops, British Columbia
One of a kind! Custom-built Sahali 2-storey home with 4 bedrooms up, oversized 2-car garage, and double detached shop on a beautifully landscaped lot. This rare property is meticulously maintained and full of thoughtful detail. The grand foyer welcomes you with a curved staircase and hardwood flooring. Off the foyer is a spacious living room with vaulted ceilings and gas fireplace, flowing into the formal dining room. A bright office sits to the left. Down the hall, the open-concept great room features a family room, extra dining area, and large kitchen with pantry—ideal for entertaining. Step out to a partially covered deck, grassy yard, perennial gardens, and fruit trees. A 2-piece bath and large laundry room with garage access complete the main floor. Upstairs offers 4 generous bedrooms. The primary includes a 6-piece ensuite, walk-in closet, private patio, and access to a bonus office over the garage. Three more bedrooms share a 4-piece bathroom. The basement, with entries from the home and garage, has a large family room, cold room, utility room, and ample storage. The 22x30 detached shop has its own driveway. Bonus: the above-garage office is perfect for a home business or rec space, with access from three points. Tons of parking for RV, boat, and more. Located in a fantastic neighbourhood. Day before notice required for showings. (id:27818)
Century 21 Assurance Realty Ltd.
1515 Lethbridge Avenue
Kamloops, British Columbia
Spacious 6-Bedroom Family Home in Prime Location! This beautifully updated 6-bedroom, 3-bathroom home offers the perfect blend of modern comfort and convenience. Nestled on a family-friendly street, it's just minutes walking to the local school, making it an ideal choice for families. Inside, you'll find tasteful updates throughout, including refreshed flooring, updated finishes, and a bright, open living space. The fully fenced backyard provides privacy and a safe space for kids and pets to play. With its central location, you're close to parks, shopping, and all essential amenities. Don't miss this opportunity to own a turn-key home in a sought-after neighborhood! (id:27818)
Real Broker B.c. Ltd
877 Klo Road Unit# 217
Kelowna, British Columbia
Welcome to Hawthorn Park, one of Kelowna's most desirable 55+ communities! This cozy condo offers 2 bedrooms and 2 bathrooms in a bright and spacious floor plan, perfect for those seeking comfort, convenience, and an exceptional lifestyle. Step inside to find a functional kitchen, seamlessly flowing into the open-concept living and dining area. Great sized balcony extends your living area outdoors, providing the perfect spot to enjoy your morning coffee.The primary bedroom is generously sized, featuring an ensuite bathroom for added privacy. The second bedroom offers great flexibility, perfect for guests, a home office, or additional storage. Living in Hawthorn Park means enjoying a prime location in the heart of Lower Mission. Building amenities include secure parking, a library/recreation room with pool table, 2 guest suites for rental, and a quiet patio area with covered pergola for social gatherings. Just a short walk to Pandosy Village, you’ll have easy access to shopping, dining, and charming coffee shops. The nearby transit stops make getting around town effortless, even without a vehicle. Additionally, you’re within walking distance of the waterfront, and in close proximity to Kelowna General Hospital. With its unbeatable location, fantastic community atmosphere, and friendly faces, it’s easy to see why Hawthorn Park is so loved. (id:27818)
Real Broker B.c. Ltd
3556 Athalmer Road
Kelowna, British Columbia
Step into effortless living with this beautifully upgraded Lower Mission home, where style meets functionality in every detail. With $300,000+ in enhancements, this property is designed for energy efficiency, comfort, and modern convenience. The main home features 4 spacious bedrooms & 3 full bathrooms, showcasing sleek quartz countertops, a built-in sound system, and high-end updates throughout. A rare main-floor living design offers seamless access to your private backyard retreat, perfect for gardening enthusiasts. Raised and irrigated garden beds make it easy to grow fresh produce, while the fully fenced yard keeps kids and pets safe. Need extra storage? The insulated double garage & detached shed provide ample space for tools, hobbies, or outdoor gear. Plus, a 50-amp plug is ideal for RV hookups, heavy-duty tools, or a heated workshop. A standout feature is the legal, self-contained suite with soundproofed walls, heated floors, a gas fireplace, oversized heat pump, and triple-glazed windows and a private entrance for ultimate comfort. Located on the main level with no stairs, it’s a fantastic option for aging parents, guests, or generating long-term or generating potential Airbnb rental income. This home is in a prime location, within walking distance to Okanagan Lake, parks, top schools, and shopping. With every upgrade already in place, all that’s left to do is move in. This exceptional home won’t last long—contact us today for a private tour! (id:27818)
Real Broker B.c. Ltd
683 Westside Road S
West Kelowna, British Columbia
This Lakeshore Property has one of the best views on Okanagan Lake! There are just a few pockets that showcase the stunning night lights of Downtown Kelowna. If you are looking for a unique lakeshore opportunity this is it. Sitting just a few minutes North of the Kelowna bridge, you will appreciate the convenience of the location, as well as the privacy that this neighbourhood offers. This custom home, built to represent French Country Style, provides you with a piece of Okanagan Paradise. Expansive, oversized windows on all levels insure you can take in the views from the majority of the home. While you are guaranteed to enjoy the upper level primary sleeping and living quarters, with 6 beds and 5 baths over 3800sqft, the home was crafted for the ultimate guest experience with multiple rooms feature large ensuite bathrooms and a private lower level suite that walks out to a hot tub and putting green. The open concept kitchen flows comfortably into the main living room with 10ft ceilings and stunning fireplace. You will be impressed by the kitchen's large pantry, dual ovens, gas range and custom maple cabinetry. The exterior stairwell will take you down to a flat grassy area beside 70 feet of lakeshore frontage with beach house and large dock. If you need parking, this home has it all, with a double garage, 4 car carport, and RV parking, as well as a large workshop and storage area. Come see all this home has to offer today! (id:27818)
Coldwell Banker Horizon Realty
3642 Yorkton Road
West Kelowna, British Columbia
This pristine 3-bed, 3-bath half-duplex rancher with walkout basement is a meticulously maintained former show home and offers an exceptional living experience on a big corner lot with quiet private outdoor space and beautiful scenery. Professionally landscaped throughout with lush views of Morningside Park in the summer, turning to lake views when the leaves fall. The open-concept design boasts vaulted ceilings, hardwood floors and a cozy gas fireplace, creating a bright and welcoming space perfect for entertaining. Upgraded granite countertops and new induction stovetop complement the maple cabinetry in the kitchen. Main level living is easily achieved with the primary bedroom with ensuite, laundry, kitchen and living room all on the main level. The fully finished walk-out basement includes two large bedrooms, 4 piece bath, and large family room opening to a private covered patio and fully fenced backyard with irrigation and new flowerbed filled with perennial shrubs and flowers. There's even room for a hot tub. Other upgrades include a Kinetico water softener and filtration system, Honeywell security system and keyless entry. Situated in a quiet cul-de-sac, this property offers the best of Glenrosa’s peaceful lifestyle while being within walking distance to schools, transit, parks and trails. With no strata fees or restrictions this elegant yet practical home provides terrific value for empty nesters or families alike. (id:27818)
Royal LePage Kelowna
4396 Westsyde Road
Kamloops, British Columbia
Welcome to this beautifully updated 3-bedroom, 2-bathroom rancher in the heart of Westsyde. Offering stunning mountain and river views, this home is perfect for those who appreciate both comfort and nature. The modern kitchen comes equipped with new appliances, while the new windows and furnace ensure year-round efficiency and comfort. The versatile rec room is a standout space perfect as a cozy movie room or an incredible master suite. Many updates throughout: Furnace, HW Tank, Exterior Siding and Paint, Retaining Wall, electrical, plumbing, landscaping and fencing and much more. Outside, the fenced yard has been freshly landscaped, offering the perfect space for relaxation or entertaining. With updates inside and out, all that’s left to do is move in and enjoy! Virtual Tour available. Schedule a viewing today! (id:27818)
Royal LePage Kamloops Realty (Seymour St)
786 Highway 3
Princeton, British Columbia
Discover your own slice of paradise just minutes from town. This 9.88-acre property sits along the beautiful Similkameen River, offering a perfect blend of natural beauty and opportunity. Whether you're seeking a peaceful retreat, hobby farm, or the perfect site to build your dream home, this property delivers. Approximately 3 acres are planted with haskap berries, providing immediate agricultural potential. The entire parcel is fully fenced with 8-foot deer fencing, protecting your investment and ensuring peace of mind. Don't miss this incredible opportunity to live, farm and relax on this picturesque piece of land. (id:27818)
Royal LePage Princeton Realty
418 2nd Avenue
Rivervale, British Columbia
Gorgeous New Build Just Minutes from Trail! Welcome to your dream home in the peaceful Rivervale neighborhood—brand new, move-in ready, and just steps from the Columbia River! This modern masterpiece blends comfort, style, and functionality in every detail. Upstairs, you'll find a bright, open-concept living space that connects the kitchen, dining, and living areas—perfect for entertaining or relaxing. Step out onto the expansive deck and take in the sweeping mountain views while enjoying your morning coffee or evening wine. This level features a spacious bedroom with a full bath nearby, plus a stunning primary suite complete with a walk-in closet and a spa-inspired ensuite with a custom tiled walk-in shower. Downstairs, a spacious entry welcomes you from either the front door or attached garage. A guest bedroom, convenient powder room with stackable laundry, and utility room offer flexibility and function. And don’t miss the self-contained legal suite—ideal for rental income, extended family, or a private guest space. It boasts a large studio bedroom, full bath, in-suite laundry, a sleek kitchen, and a bright living area with its own entrance. The interior is fully finished with high-quality touches throughout, while the exterior is a blank slate ready for your landscaping vision. Enjoy a generous backyard, and with the Columbia River just a short walk away, outdoor adventures are always within reach. Don’t wait—this is the perfect blend of location, lifestyle, and income potential! (id:27818)
RE/MAX All Pro Realty
2007 Muirfield Road
Kamloops, British Columbia
Stunning, sweeping views enjoyed from nearly every window of this home! This beautiful Aberdeen home sits in a quiet cul-de-sac, backing onto the Aberdeen Highlands Trail and open space. The main entry opens to a versatile formal dining room/office. The open-concept main living area features hardwood floors, a bright kitchen with stone counters, and a dining space. Step outside to two patios—one covered with a gas BBQ hookup and the other with a retractable awning to enjoy the panoramic views. A laundry/mudroom connects to the double garage. The view-side primary bedroom includes an updated ensuite and walk-in closet. A second bedroom and full bathroom complete the main floor. Downstairs includes a cozy income suite with a private entry, combined bed/living space, kitchen, and full bath. The main basement features a spacious family room with high ceilings, walkout access, a large bedroom with walk-in closet, office/den with built-ins, a craft/homework nook, and generous storage. The fenced yard offers space for kids, pets, a garden, and a shed. Numerous upgrades: basement flooring, suite addition, new front windows, hot water tank (2025), interior paint, roof (2014), gutters/front door (2016), furnace (2017), exterior paint (2017), central vac (2018), retaining wall (2020) and more! Flat double driveway with excellent parking. Close to transit, school, and parks! (id:27818)
Century 21 Assurance Realty Ltd.
764 Rockcliffe Place
Kelowna, British Columbia
Welcome to this architectural home with world class attention to detail, in Kelowna’s exclusive enclave of Highpointe. The grand entryway greets with lush landscaping and corten steel water feature to enhance the luxurious Italian tile and polished concrete of the foyer. Immediately you are captivated by breathtaking views of the city and lake through the floor-to-ceiling windows. The main living space contains the great room which opens onto the kitchen, finished with custom Italian cabinetry and integrated Wolf & Sub-Zero appliances. The expansive patio & pool deck stretches the length of the home, providing limitless outdoor living. The primary suite is designed to take full advantage of the views, and flows seamlessly to the pool deck. Finishing this level are two more stunningly appointed bedrooms, and a large flex room perfect for a games room, bar/lounge, or gym - also with access to the pool deck. Downstairs is a stylish lounge with wet bar perfect for enjoying music and movies, plus an additional bedroom, bathroom, kitchenette, and recreation area. The entire home features radiant heated polished concrete flooring. The garage features a car elevator, which accesses the 2,690sqft finished lower level garage space, which could be customized to meet virtually any use, complete with independent heating and air filtration. This home was constructed mainly with concrete and steel, Incorporating extensive steel beams and cantilevered spaces. This masterpiece stands apart. (id:27818)
Angell Hasman & Assoc Realty Ltd.
1111 Frost Road Unit# 301
Kelowna, British Columbia
*$20,000 Incentive Package Offered on #301-1111 Frost Road. To Celebrate Highstreet Turning 20, Ascent is offering $20,000 on 20 pre-selected homes until June 20th. 20 Years of Doing the Right Thing. $20,000 reasons for you to celebrate! Visit the presentation centre Thurs-Sun 12-3 or schedule a showing for all the details.* This third-floor PINOT is BRAND NEW & MOVE-IN-READY, spacious and bright 3-bedroom 2 bathroom corner condo. The primary bedroom and ensuite are spacious, and the additional two bedrooms and second bathroom are tucked away down a hall for privacy. Plus, the large laundry room doubles as extra storage. Living at Ascent means enjoying access to the community clubhouse, complete with a gym, games area, kitchen, and more. Located in the Upper Mission, Ascent is just steps from Mission Village at The Ponds, with public transit, hiking and biking trails, wineries, and beaches all just minutes away. Built by Highstreet, this Carbon-Free Home comes with double warranty, meets the highest BC Energy Step Code standards, and features built-in leak detection for added peace of mind. Plus, it’s PTT-exempt for extra savings! Photos are of a similar home; some features may vary. (id:27818)
RE/MAX Kelowna
1123 Sunset Drive
Kelowna, British Columbia
Welcome to 1123 Sunset Drive, where urban convenience meets natural beauty. Situated in the heart of downtown Kelowna, this stunning townhome is just steps from the bird sanctuary boardwalk, beach, and waterfront, offering the perfect balance of city living without the hustle and bustle. Enjoy incredible walkability to restaurants, shops, and entertainment while embracing the serenity of nearby green spaces. Step outside to your private back patio, seamlessly connecting you to the resort-style amenities of the Cascade Club. With an outdoor pool, two hot tubs, a garden courtyard, BBQ area, billiards room, gym, kitchen/lounge area, and three guest suites, all practically in your backyard, offering an unparalleled lifestyle. This beautifully updated, corner-unit, two-storey townhome features 3 bedrooms and 3 bathrooms, with a private street-front entrance framed by elegant wood and stone detailing. Designed for comfort and style, the home boasts modern luxury finishes, multiple feature walls, and thoughtful details, including a built-in dog kennel. The main floor’s open-concept layout is perfect for entertaining, with a spacious dining room, living room, family room, kitchen, and a half bath. Upstairs, the primary retreat impresses with a massive walk-in closet and a spa-like 5-piece ensuite. Move-in ready and waiting for you… don’t miss this exceptional opportunity! (id:27818)
Macdonald Realty Interior
1680 Chandler Road
Christina Lake, British Columbia
Escape to your own piece of paradise with this 6.45 acre property nestled in the serene town of Christina Lake. Boasting roughly 1.5 acres of useable land, the rest of the property is a stunning mountain side offering unrivaled privacy and natural beauty. A perfect outdoor oasis awaits with ample living space amongst the tranquility of nature. You'll love the cozy 2 bedroom, 1 bathroom manufactured home built in 1970, located at the end of a dead end road for ultimate peace and quiet. Enjoy easy access to nearby trails and the proximity to Christina Lake for year round recreation. This is the ultimate retreat for outdoor enthusiasts. Stop dreaming and start living the picture-perfect lifestyle you've always wanted. Call your agent to view today! (id:27818)
Grand Forks Realty Ltd
712 Schafer Road
Kelowna, British Columbia
Never before offered for sale, this fully renovated home in Lower Mission has been masterfully updated from top to bottom and perfectly set up for income potential, intergenerational families, or investment, totalling 5 beds and 4 baths. You will be immediately impressed with the modern exterior and complete landscaping with gorgeous lighting. Inside, you are welcomed by modern and yet warm design, with thoughtful touches throughout. The open concept living and entertaining space has a cozy gas fireplace. The kitchen will suit the chef in the family with gas range, commercial grade hood vent, wine fridge, etc. The dining space opens to the private and fully fenced back yard, boasting a hot tub, charming water feature, BBQ, and a world class custom built sauna. The sauna (100 sqft) has a lobby with beverage cooler, heated tile floors, and HUUM stove. The first floor is finished off with large laundry area and powder room. Upstairs are three general bedrooms, including the primary ensuite which has fully built in closet/cabinetry, and a full ensuite. Two other bedrooms and another beautiful bathroom complete the upper level. The fully above ground, main level suite is 2 bedroom & 1 bathroom. Perfect for revenue, extended family, etc. Two single garages could be converted to a double, with epoxy flooring, and *tons* of parking outside. Full crawl space. Walking distance to schools, parks, and the lake. Properties like this don’t come along very often. (id:27818)
Angell Hasman & Assoc Realty Ltd.












