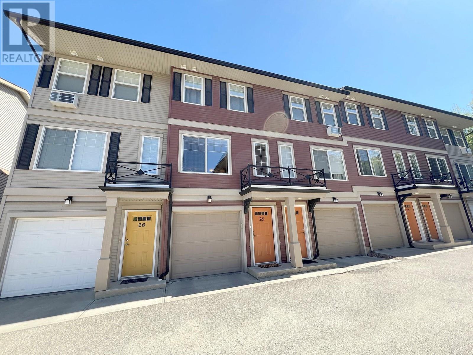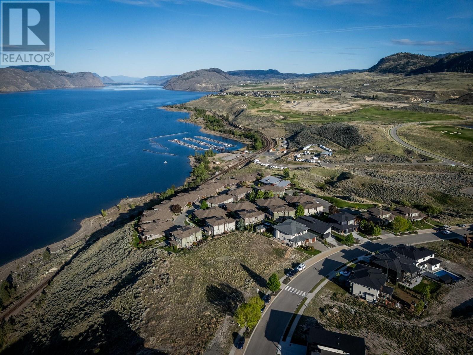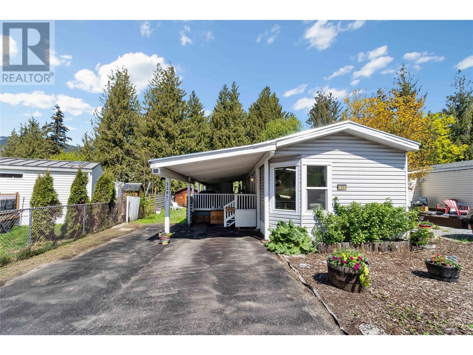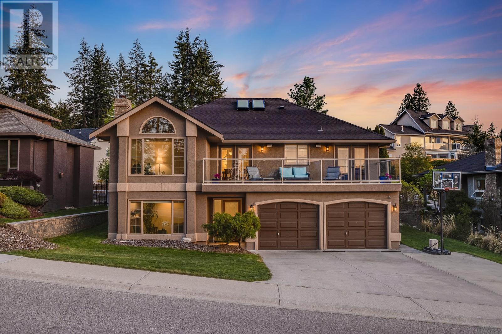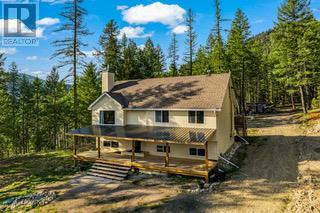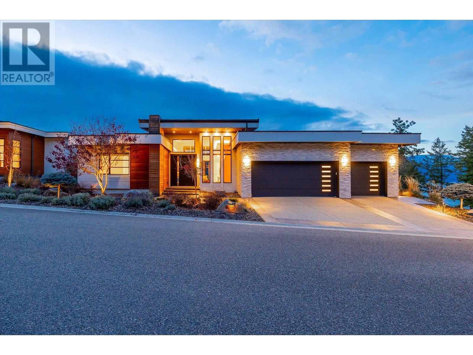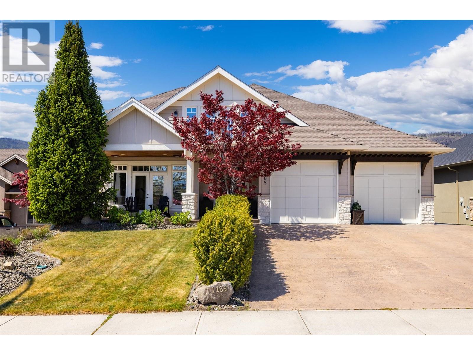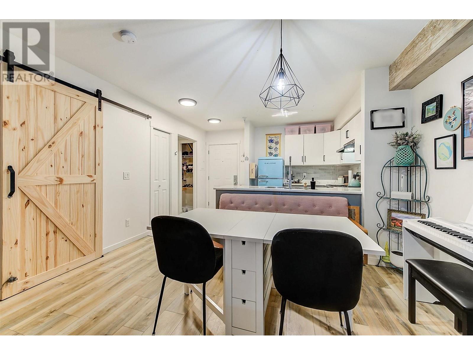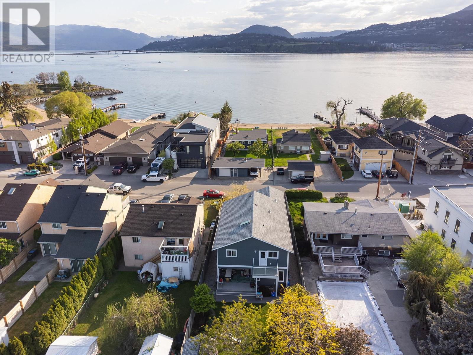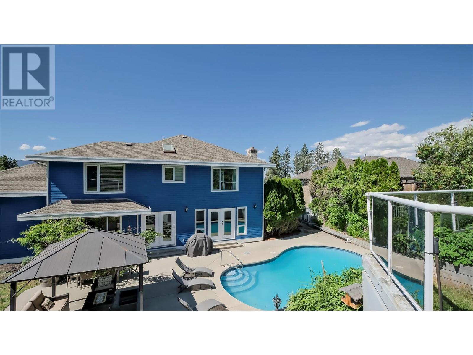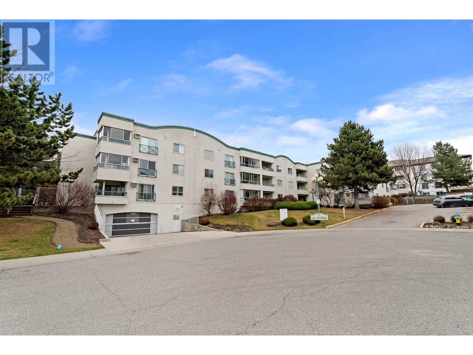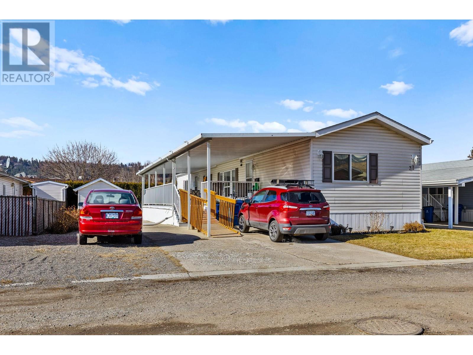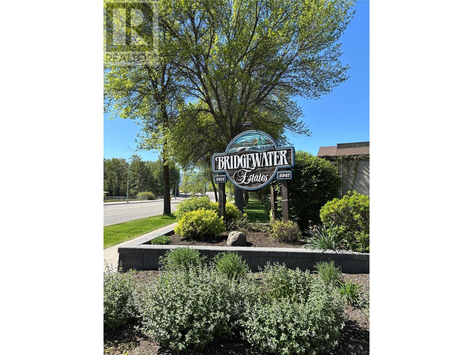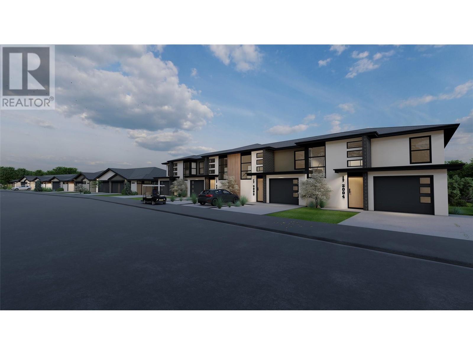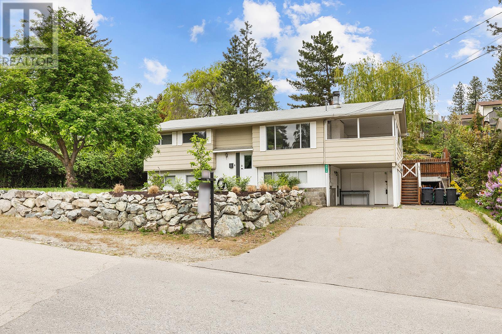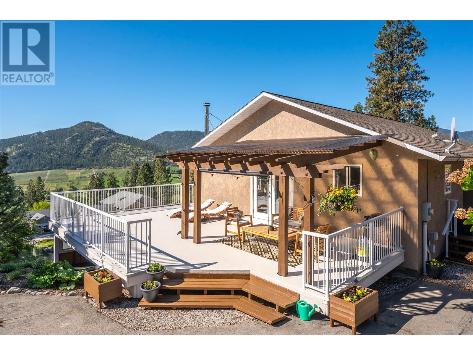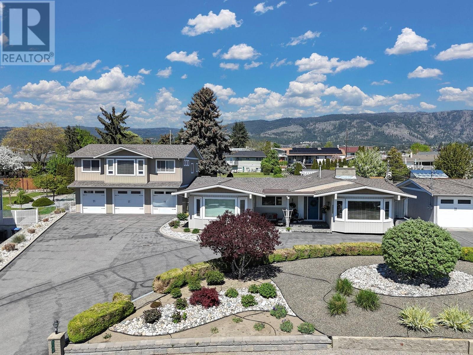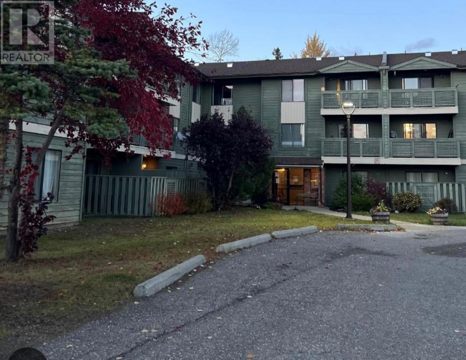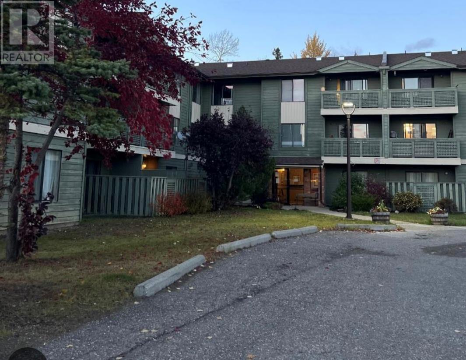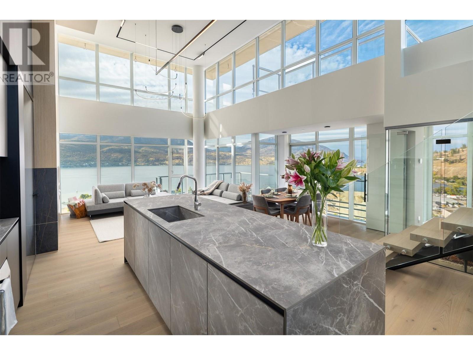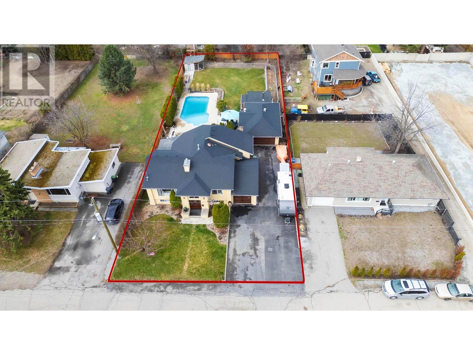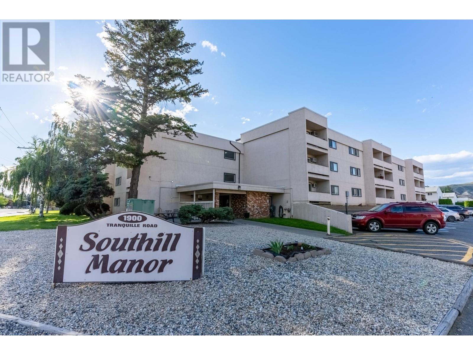1970 Braeview Place Unit# 25
Kamloops, British Columbia
This beautiful and modern Aberdeen townhouse is vacant and ready for its new owners! Well-maintained and beautifully-updated, this property is perfect as a first-time, for a small family, professionals or as an investment property. Main floor features a bright and open living room, kitchen and dining area with an additional flex space and plenty of natural light. The modern kitchen has good quality countertops and cabinets with tons of space, a lovely backsplash and fully equipped with stainless steel appliances. You will find 2 spacious bedrooms, 2 full bathrooms and laundry upstairs. The large primary bedroom has double closets and an ensuite with double sinks. The second bedroom and full bathroom will be great for guests, as a home office, or a growing family. Enjoy your morning coffee or evening wine on the cozy balcony and the 2-car tandem garage with built-in storage. Hot water tank replaced in 2021. Located in Aberdeen means you're just minutes from schools, shopping, dining, parks, Thompson Rivers University and downtown. Easy access to major highways and public transportation makes commuting a breeze. Don’t miss this incredible opportunity to snag one of these units! Contact your agent to book a showing or give us a call to arrange a private viewing. (id:27818)
Exp Realty (Kamloops)
193 Holloway Drive
Kamloops, British Columbia
Welcome to one of Tobiano’s coveted building lots—an extraordinary opportunity to own a .26-acre parcel perched just above the Lake Star complex on The Bluff. This gently sloped lot offers breathtaking, panoramic views of Kamloops Lake and the surrounding mountains, setting the stage for your dream home in one of BC’s premier resort communities. There’s no building timeframe, and design guidelines are in place to maintain architectural integrity. GST is already paid! Why build in Tobiano? Tobiano is a master-planned community renowned for its stunning natural beauty and luxurious lifestyle. Located just 20 minutes from Kamloops, it features an award-winning golf course, a full-service marina, endless hiking and biking trails, and direct access to water sports on Kamloops Lake. Tobiano offers the perfect blend of adventure, relaxation, and modern amenities. Contact the listing agent for additional info or to submit an offer! (id:27818)
Royal LePage Kamloops Realty (Seymour St)
5201 67 Avenue Ne
Canoe, British Columbia
Well maintained open concept 2 Bedroom, 1 Bathroom Manufactured home in the upper phase of Canoe Creek Estates, Canoe conveniently situated just minutes from Salmon Arm. This Freehold property features many updates throughout including Metal Roof (2022), Furnace (2022), A/C (2022), Windows (2019), Stainless Steel Kitchen Appliances (2020), Hot Water Tank (2019), Poly B removed (2019), Kitchen cabinets (2019), Vinyl Flooring (2019, Skirting (2022). Strata Fee is $115.00 per month effective July 1, 2025. No age restrictions and 2 pets allowed. Enjoy sitting in your private fenced yard & large covered deck with n/g hook up for your barbecue with fruit trees & array of mature landscaping. The inclusion of a single carport, workshop & separate large shed provides a blend of comfort & convenience as well as close to Canoe Beach, Golf, Canooligans Restaurant, Elementary school. A must to view! (id:27818)
Royal LePage Kelowna
157 Magic Drive
Kelowna, British Columbia
OPEN HOUSE SAT MAY 10 FROM 11-1PM.Set in the prestigious Magic Estates, this home offers the ultimate blend of space, views, and functionality. With 3 bedrooms up and another 2 down plus a den/office, this layout is ideal for multi-generational living or families who appreciate their own space. Natural light pours through big windows, highlighting beautiful hardwood floors, vaulted ceilings and open living areas. With two living rooms and one family room—each featuring its own cozy gas fireplace this home offers the perfect layout for everyone to unwind, play, or enjoy time apart without stepping on each other’s toes. Enjoy stunning Okanagan views from the front deck while still having easy access to the backyard so the kids and pets will still be in sight. Speaking of functionality, there is no shortage of storage and the laundry room is a large space with access to the outdoors making it perfect way to ensure the dirt outdoors remains outdoors.Step outside to the pool sized backyard designed for both fun and relaxation—complete with a huge swim spa and lake views that are here to stay, thanks to protected parkland across the street. Flat driveway? Check. Double garage? Got it. Tons of additional parking and potential? Absolutely. And with Knox Mountain’s trails just a short walk away and downtown only minutes out, you’re never far from nature or convenience. Rarely does a family home in this location hit the market—don’t miss your chance to make it yours. (id:27818)
Vantage West Realty Inc.
4350 33 Highway
Beaverdell, British Columbia
Escape to nature in this incredible 7-acre private retreat in Beaverdell—perfect for outdoor enthusiasts, recreation lovers, or anyone seeking peace and privacy in the mountains. Surrounded by wildlife and towering trees, this serene property features a year-round creek with water rights, plus two natural wells supplying the home. The updated 2,000 sq. ft. residence offers 4 bedrooms, 3 bathrooms, fresh paint upstairs, laminate flooring throughout, and two cozy wood-burning fireplaces. Enjoy your morning coffee on the beautiful extended covered front veranda, soaking in the natural beauty that surrounds you. The basement is partially unfinished, giving you the freedom to design the space to suit your lifestyle—recently epoxied floors add a clean, polished touch. With the potential to redevelop (buyer to verify with the city), this property is more than just a home—it’s an opportunity. Don't miss your chance to own a slice of BC backcountry paradise. Book your showing today! (id:27818)
Pathway Executives Realty Inc (Yale Rd)
3380 Water Birch Circle
Kelowna, British Columbia
Welcome to this custom-built luxury home in the prestigious McKinley Beach, where modern design highlights warmth and comfort. Thoughtfully crafted to maximize Okanagan living, this home features soaring ceilings and accordion doors that create seamless indoor/outdoor flow, inviting you to enjoy the breathtaking panoramic lake views. The entertainer’s kitchen is a masterpiece with its flawless layout, perfect for hosting gatherings of any size. Main-floor living includes two spacious primary suites, each designed for relaxation and comfort. The spa-inspired ensuite boasts a stunning soaker tub perfectly positioned to take in the lake views, providing a retreat-like experience every day. Downstairs, a wine showcase and massive rec room with a wet bar create an ideal space for family activities or entertaining guests. The outdoor living spaces are equally impressive, with expansive balconies on both levels offering unmatched views and ample room for dining, lounging, enjoying the hot tub, or hosting. Beautifully landscaped with no future neighbour to your right, this property ensures enhanced privacy. A triple car garage and additional parking for three vehicles complete the package so that you never need to stress about parking for you, your toys, or your guests. Located in sought-after McKinley Landing enclave, you’ll enjoy access to the beach, community amenities, and nearby trails. Experience peak Okanagan lifestyle in this beautiful home, and book your showing today! (id:27818)
Royal LePage Kelowna
1185 Peak Point Drive
West Kelowna, British Columbia
Welcome to Your Dream Family Home! This stunning property is designed with today’s professional family in mind, offering a perfect blend of comfort, functionality, and style. Family-Friendly Floor Plan: Step inside to discover a thoughtfully designed layout that caters to both family life and work-from-home needs. The spacious open kitchen seamlessly flows into the living room, creating an inviting atmosphere for family gatherings and entertaining guests. Each bedroom is generously sized, providing ample space for relaxation and personalization. The master suite is a true retreat, featuring a private en-suite bathroom and plenty of closet space. With separate areas for your home offices, you can maintain productivity while keeping work and family life balanced. The games room is perfect for family fun and entertaining friends, while the wet bar adds a touch of luxury for those special occasions. Stay active with your very own gym room, making it easy to prioritize health and wellness without leaving home. Step outside to a pool-sized yard, complete with covered patios and an amazing outdoor entertaining area. Whether it’s summer barbecues or cozy evenings under the stars, this space is perfect for making lasting memories. Your furry friends will love the dedicated dog run. On a quiet cul-de-sac, just a short walk away from top-rated schools. With a private entrance, this property is perfect for a home-based business or could easily serve as a cozy suite for extended family. (id:27818)
Royal LePage Kelowna
1481 Glenmore Road N Unit# 210
Kelowna, British Columbia
PARENTS WITH CHILDREN GOING TO UBCO—THIS IS THE ONE! Rare opportunity! Condos with a fenced yard like this don’t come up often—act fast before it’s gone! No pet size or number restrictions for this beautifully updated 2-bed, 2-bath condo in North Glenmore. Situated on the quiet side of the building, you'll enjoy a peaceful atmosphere with a FENCED BACKYARD facing the forest along with a covered patio. Inside, the condo features appealing updates, while through-the-wall heat pumps maintain a comfortable temperature year-round. The strata offers excellent amenities, including a gym, dog run, and rec room, enhancing your lifestyle. Located close to UBCO, this property presents great rental potential, making it an ideal choice for students, investors, or first-time homebuyers. Nearby trails and the North Glenmore Dog Park add to the outdoor appeal, and a bus stop right outside provides direct access to downtown Kelowna. Municipal Lot at the front of the development is currently being used by residents as additional parking on a first-come, first-served basis. Don’t miss out—schedule a viewing today to explore the charm and potential of your new home. (id:27818)
Coldwell Banker Horizon Realty
969 Manhattan Drive
Kelowna, British Columbia
If LOCATION, LUXURY and LIFESTYLE are important to you, look no further! This home offers prestigious semi-lakefront urban living in one of Kelowna’s most sought after neighborhoods. This home has been completely updated from top to bottom in the last decade, and it is actually two homes in one. Upstairs features 3 bedrooms (laundry hook up's in one), and over 1200 square feet of upscale living space with open concept kitchen, quartz countertops, large master suite with ensuite, walk-in closet and private sun deck. The main deck with power awning and privacy shades is huge and offers spectacular views of the lake just feet away. The enclosed garage is a toy storage for those bikes, paddle boards and all of the things you use in this magical location. The downstairs 2 bed, 2 bath LEGAL SUITE has been completely renovated and has central air, a A/C unit and very private covered deck perfect for summer time grilling and entertaining with friends and family. Floors between units has been well sound proofed with insulation. Perfect opportunity for retirees who may want to travel in winter as the downstairs tenant can look after home and provide year round income. Downstairs tenant paying $2500 per mo + utilities. All of this located in the heart of Kelowna's Cultural District only steps away from the Manhattan Drive Beach, Rotary Marsh, Jack Brow Park, City Park, Kerry Park, 5-star dining establishments, art galleries, casino, concerts, as well as the downtown core. (id:27818)
RE/MAX Kelowna
359 Stellar Drive
Kelowna, British Columbia
Welcome to 359 Stellar Drive perched above the vineyards of St. Hubertus winery in sought after Belcarra Estates. Encompassing everything the Okanagan lifestyle entails including stunning panoramic Lake & Mountain views. This beautiful home was designed to entertain inside & out. The pool is just steps outside the French doors off the kitchen, while the beautiful backyard has a resort like vibe for Okanagan summers. 5 bedrooms with 4 of them on the same level truly make this home ideal for large families or for those that like to host. The chef's kitchen that opens to the family room has a contemporary yet warm design with a large quartz island, SS appliances & a gas range. The picturesque views can be taken in from the formal living room with a gas fireplace and balcony secluded at the front of the home to escape, unwind & soak in views over the vineyard. The large primary bedroom and ensuite has double sinks, a large tiled glass shower & a tub situated below a window facing Okanagan Lake. The home also offers a lower level media/games room & access to an abundance of storage. New hardwood floors, paint & lighting are just a few of the upgrades found throughout the home. The large triple garage allows for ample parking & storage. Located just minutes from multiple schools including Kettle Valley’s Chute Lake Elementary, minutes to multiple world class wineries & just steps from scenic hiking & biking trails making this one of the best locations in the Okanagan Valley. (id:27818)
Royal LePage Kelowna
730 Badke Road Unit# 211
Kelowna, British Columbia
LA SIERRA - Welcome to this spacious southeast facing unit located on the quiet side. Revered building for it's convenient & central location! Its rare that unit's come available for purchase, which is a good indication! Boasting 1075 sqft 2 bedrooms / 2 bathrooms + secure parking & storage locker. This well kept unit features updated Vinyl flooring which complements the functional floor-plan. The fridge, stove, washer & dryer all replaced within the past 2 years. Full size in-suite laundry/storage room. You will appreciate the close proximity to Shopping,Ben Lee Park, YMCA,Schools. Exceptional transit routes throughout the neighbourhood, UBCO is only 20 minutes away by bus. No age restrictions, Pets are OK 1 cat or 1 dog (must be 15” or smaller at the shoulder). THIS ONE IS STILL AVAILABLE AND EASY TO SHOW! (id:27818)
2 Percent Realty Interior Inc.
8945 Highway 97 N Unit# 37
Kelowna, British Columbia
Welcome to Duck Lake Estates, where pride of ownership shines in this well-maintained and move-in-ready home! Nestled in a peaceful and well-run community, this property offers a perfect blend of comfort, convenience, and lifestyle. The massive covered deck is an ideal space for a BBQ or simply relaxing and enjoying the fresh air. Inside, you'll find a thoughtfully designed layout, featuring three bedrooms, two of which boast full walk-in closets for ample storage. The ensuite bathroom has been beautifully updated with a brand-new shower. This home features 3-year-old appliances, a new washer and dryer, a reverse osmosis system, and a water softener. The 50-gallon upgraded hot water tank (6 years old) provides plenty of hot water for the entire household. The home was electrically certified in December 2023, offering peace of mind. Outside, features a boxed garden, perfect for growing fresh produce, and a shed with a concrete pad for extra storage. A wheelchair ramp makes the home easily accessible, but it can be removed to reveal stairs underneath. Located in an exceptional neighborhood with fantastic neighbors, this home is just minutes from UBCO, the airport, shopping, and all the amenities of Lake Country (Winfield). The park itself is well-managed with all services included, offering a stress-free and welcoming community atmosphere. This is a rare opportunity to own a beautifully maintained home in a sought-after location. Don't miss your chance—schedule a viewing today! (id:27818)
Royal LePage Kelowna
3854 Gordon Drive Unit# 263
Kelowna, British Columbia
Ready for you to move in! Top floor, 3 BEDROOM condo in Bridgewater Estates. This unit has 2 primary bedrooms (one with cheater ensuite), plus a versatile 3rd bedroom. Spacious laundry room, 2 balconies, CARPORT, and GARAGE. Outdoor Pool. This home is perfect for families, professionals, or investors. You cannot beat this location, steps from H2O Adventure + Fitness Centre, CNC, Shops & Services, Beach, and the Mission Creek Greenway, you'll love the unbeatable location. Interior Photos Coming Soon! (id:27818)
Macdonald Realty Interior
5026 Sun Rivers Drive
Kamloops, British Columbia
Introducing Ladera, the newest townhome lifestyle experience at Sun Rivers Resort Community. Designed for low-maintenance living, Ladera offers 2-4 bdrm/3-4 bathroom multi-level homes, ranging from approx. 2071-2645sqft, over a variety of layouts. All units are fully finished, including appliances and window coverings. The meticulous design offers bright living spaces with 9ft ceilings, large windows, daylight lower levels, and ample parking. The kitchens include extended height uppers, modern integrated hardware, quartz counters, large islands, and more. Attention to detail is evident from the exquisite ensuites, to the 8' sidelite entry door (most plans), to the expansive outdoor spaces. Every unit is acheiving Step 4 Energy Rating and contains geothermal heating and cooling, ICF foundations, and R/I EV. GST is applicable. *Interior photos are from an B1 unit. Please note that some photos are of a different staged unit. (id:27818)
Engel & Volkers Kamloops
2976 Mcallister Road
West Kelowna, British Columbia
Welcome to McAllister - a charming side-street in the heart of family-centric Glenrosa! Where else can you find a suited home with ample parking, landscaped and fenced yard, and over 2000 square feet of living space at this price? The new vinyl plank flooring paired with fresh white paint throughout the house provide a modern and airy feel. With 3 bedrooms upstairs, a full dining room with French doors leading to your covered deck, and a spacious living room with cozy fireplace, there is space for everyone to feel at home. The covered deck is the ultimate outdoor lounge area, perfect for those relaxing summer nights surrounded by loved ones. The kitchen features upgraded stainless appliances and plenty of storage; and the huge windows in the living room showcase a park-like view of manicured yards and mature trees. The spacious 1 bedroom + den basement suite has a separate entrance, living room, full-sized appliances in the kitchen, flex room, and an oversized, bright bedroom. Additional bonuses are a large workshop / storage shed, firewood shed, underground sprinklers, newer roof, carport with secure storage room and RV parking potential. This updated home has a ton of potential- at a price point allowing room for your refinements and personal touches. With 2 elementary schools, a middle school, tennis courts, trails, and a convenience store all within walking distance, Glenrosa is a tight-knit community where neighbours become friends. (id:27818)
Royal LePage Kelowna
13424 Hermiston Drive
Summerland, British Columbia
Enjoy the valley and mountain views from this level entry rancher with walk out basement. Located in desirable Deer Ridge Estates this 4 bedroom 3 bath home with mortgage helper offers the Okanagan lifestyle with a massive deck for family gatherings, bbq, sunbathing etc. This home is well maintained and shows like new with two kitchens, two sets of washer/dryers, large lot for the kids or grandkids to play while you relax taking in the views overlooking vineyards and orchards. This location offers easy access to the Cartwright Mountain trails for the outdoor enthusiast. Must be seen to appreciate the value of this offering. **Measurements taken from iGuide, Buyer to verify if important. (id:27818)
Giants Head Realty
2150 Witt Road
West Kelowna, British Columbia
Special opportunity! .43-acre property near West Kelowna’s waterfront, walking trail, beaches, swim park & wine trail. Close to all amenities, shopping/rec centre/library. A 2670 sq ft rancher (3 bed & 3 bath) as well as a 1050 sq ft, (3 bed & 2-bath) carriage home above a 3 car garage. Curb appeal-with its xeriscape front garden & a warm inviting porch/patio to enjoy the lake, mountain, & valley views. Beautifully updated, it has an inviting foyer, a living room with bay windows to take in the view & a wood burning fireplace. The island kitchen has s/s appl., a pantry & eat in dining area. The kitchen overlooks the heart of the home, an enormous 750 sq ft great room which boasts a dining area & a family room with a gas fireplace. The spectacular windows take in the picturesque park-like backyard & expansive patio. Many options for this space-a potential games rm/family rm or the potential of enclosing as a fully self-contained suite. Down the hall, a large laundry room & 3 oversized bedrooms, one with a 3-piece ensuite & the primary bedroom with a walk-in closet & an ensuite w/ double sinks & a double shower w/ tiled surround. The patio overlooks your own private piece of paradise-beautiful landscaping, wooden gazebo, 2 large sheds, 4 fruit trees (apple, pear, plum, peach) & is large enough for a pool. All this and a legal carriage home for extended family or a mortgage helper. Same quality as the main home with a lake view. Measurements approx. pls confirm if important. (id:27818)
Royal LePage Kelowna
185 Chamberlain Crescent Unit# 105
Tumbler Ridge, British Columbia
Details to Follow. (id:27818)
Royal LePage Aspire - Dc
185 Chamberlain Crescent Unit# 103
Tumbler Ridge, British Columbia
Details to Follow. (id:27818)
Royal LePage Aspire - Dc
1075 Sunset Drive Unit# Ph1
Kelowna, British Columbia
Welcome to Penthouse 1 at Waterscapes, an exceptional residence offering panoramic views of downtown Kelowna, Okanagan Lake, & the surrounding mountains. This fully renovated and redesigned penthouse is stunning & boasts a modern, sophisticated living space & an additional 1,400 sq ft rooftop terrace for outdoor living. The interior was designed with high-end finishes: hydronic in-floor heating throughout, engineered hardwood floors, porcelain countertops, Magnetic track lighting w/ moveable light components, & Integrated LED strips throughout. The open-concept layout features 17-foot ceilings, expansive windows, & a floating LED-lit staircase with glass railings leading to the rooftop patio. The Poliform kitchen is a culinary masterpiece with Gaggenau appliances (a gas cooktop, soft-touch fridge). Enjoy sensational lake views from the primary retreat. The spa-inspired en suite features Dornbracht fixtures and a spacious rain shower with a fully customized Poliform walk-in closet. One add’l bed w/ an en suite and a glass-enclosed office complete the space. SMART home technology: Ecobee thermostat, motorized solar shades, Lutron lighting. The private rooftop terrace features 3 gas lines, power outlets, a waterline, and plans for an outdoor kitchen, pergola, and fire pit. W 2 prime underground parking stalls, 3 storage lockers, and access to Waterscapes’ Cascade Lounge amenities, including a pool, gym, and sauna, this penthouse combines luxury, comfort, and community living. (id:27818)
Unison Jane Hoffman Realty
3050 Holland Road
Kelowna, British Columbia
The total package you’ve been waiting for in Lower Mission/Kelowna South! Set on a massive 0.37-acre lot, this property boasts a captivating backyard oasis featuring a saltwater pool, hot tub, dry sauna, detached double garage/workshop, dog run, and plenty of yard space. The spacious 3,172 sq ft home offers 4 bedrooms + den, 3 bathrooms, and an in-law suite. The main level showcases an open-concept kitchen with an eat-in bar and walk-in pantry, bright family and living rooms with vaulted ceilings, and large windows that flood the space with natural light. The huge primary bedroom includes a 5-piece ensuite and walk-in closet. The lower level is versatile, functioning as a 2–3 bedroom in-law suite—ideal for larger families or guests. Step outside to endless entertainment possibilities: cool off in the saltwater pool, unwind in the hot tub or sauna, and enjoy the fully fenced yard with a treehouse for kids and an expansive dog run and doghouse for pets. The substantial 34' x 22' detached garage/workshop is perfect for hobbyists, with ample RV/boat parking available. Recent updates include a newer roof, driveway, water main, pool liner, and poolside concrete. Located on a quiet no-thru street in sought-after Lower Mission, Kelowna S just minutes to beaches, Okanagan Lake, schools, Okanagan College, KLO sportsfields, and all amenities. MF1 zoned, offering future development potential. This rare gem epitomizes luxury living in one of the Okanagan’s most desirable neighborhoods. (id:27818)
Royal LePage Kelowna
12596 Taylor Place
Summerland, British Columbia
Pretty town and mountain views are found from this residential building lot. Bring your own house plans, builder and timeline or purchase a manufactured home and enjoy the freedom this freehold lot offers as there are no building scheme restrictions or bare land strata fees applicable. Municipal water, electricity, natural gas, phone and cable is available in the area, however a septic permit will be required for sewerage. GST is not applicable, making this even more affordable! (id:27818)
Parker Real Estate
116 Chatham Street
Nelson, British Columbia
Welcome to this adorable 2-bedroom, 1-bathroom home tucked away on a peaceful cul-de-sac in the heart of Lower Fairview, a location loved for its walkability, community feel, and proximity to schools, shops, and parks. Brimming with light, warmth and full of charm, this home blends vintage character with modest updates, offering a solid starting point for first-time buyers, small families, or those looking to downsize with potential. This home is functional and comfortable, with plenty of opportunity to personalize and add your own touches! Step outside to the west-facing deck and generously sized backyard, a true blank canvas ready for your vision. Whether you dream of a lush garden, a cozy patio, or a safe play space for kids or pets, the potential here is wide open. Affordable, inviting, and ideally located, this home is a rare find in one of the city's most beloved neighbourhoods. The lower level has its own entrance, adding further potential for rental opportunities. Come see the possibilities and fall in love with your next chapter. (id:27818)
Valhalla Path Realty
1900 Tranquille Road Unit# 19
Kamloops, British Columbia
Welcome to Southill Manor this 2-bed, 1-bath cozy home is ideal for investors or first-time buyers. Enjoy a lower cost of living with newer windows, new paint throughout and a 2022 roof. A lucrative opportunity with rental potential or just an affordable option to get into your first home. Conveniently located near shopping, schools, and amenities. Vacant and easy to show so quick possession is available. (id:27818)
Brendan Shaw Real Estate Ltd.
