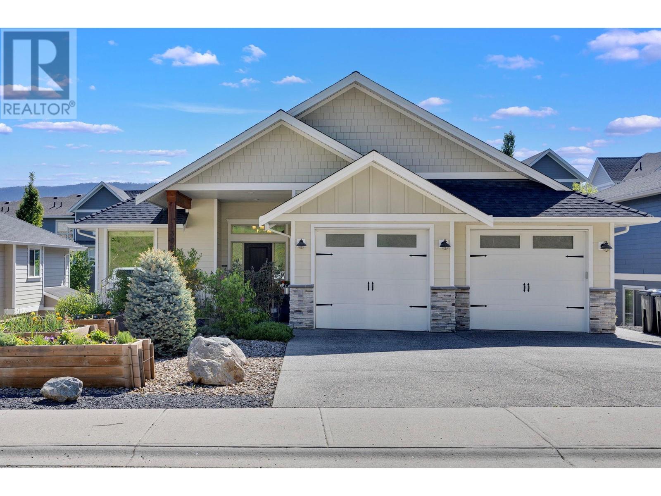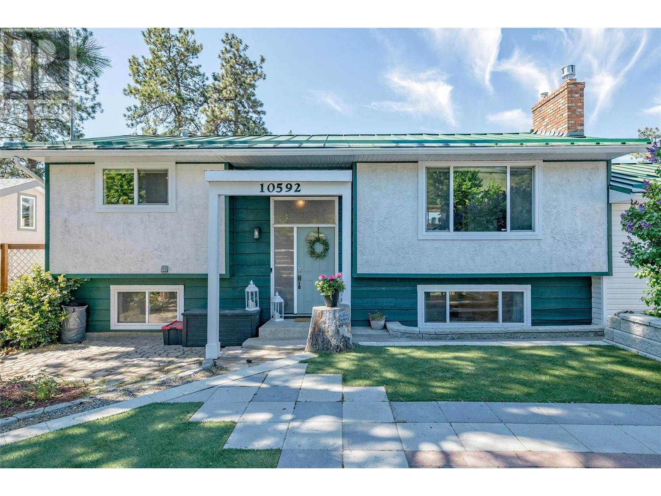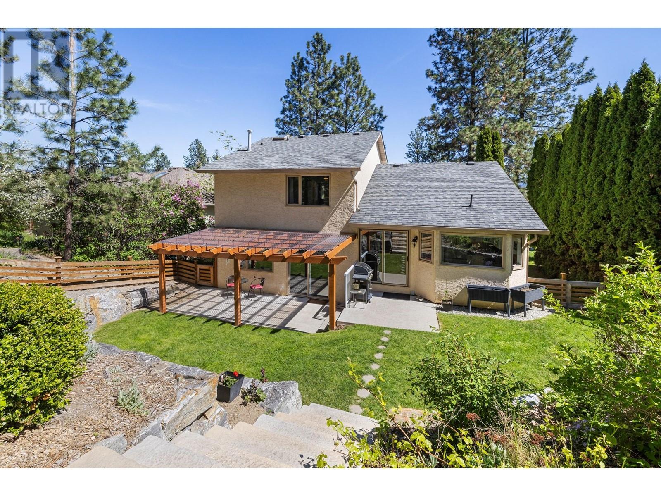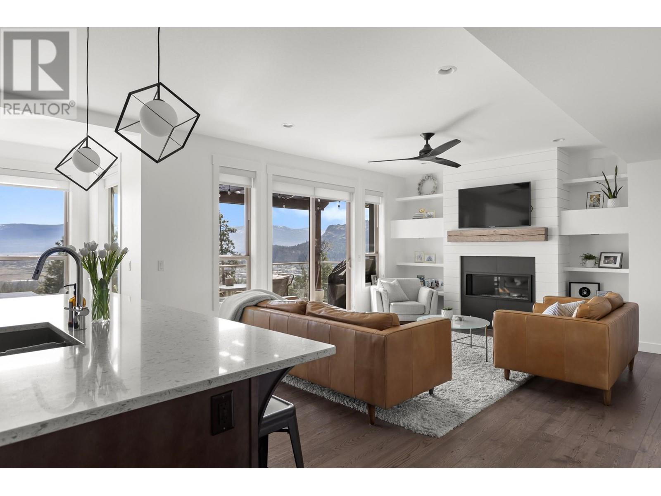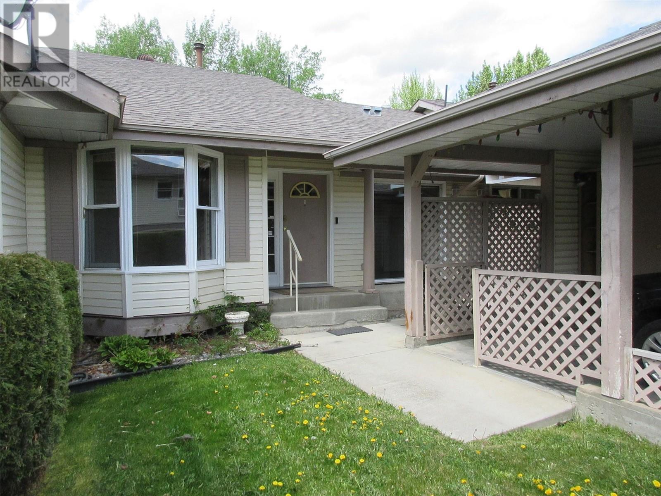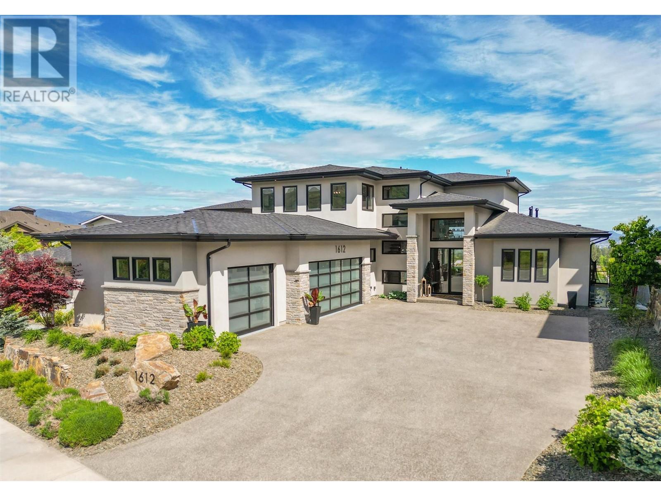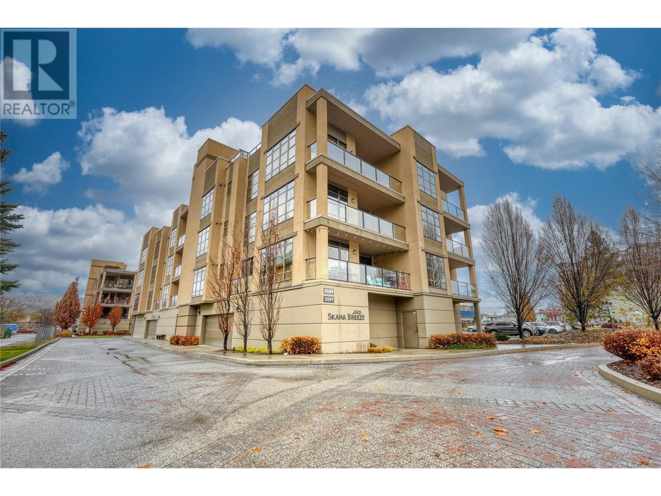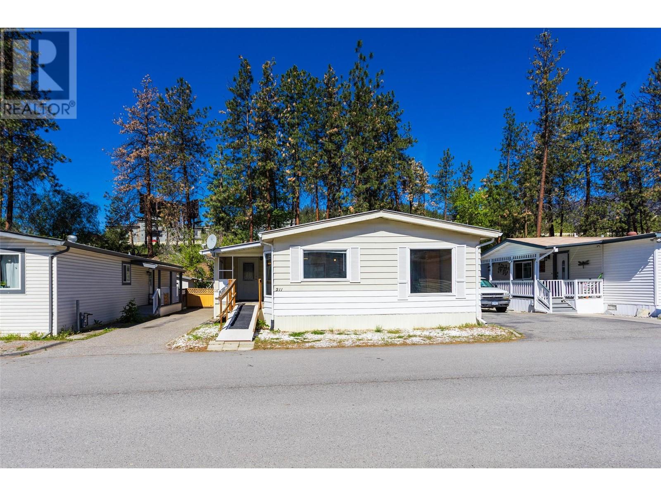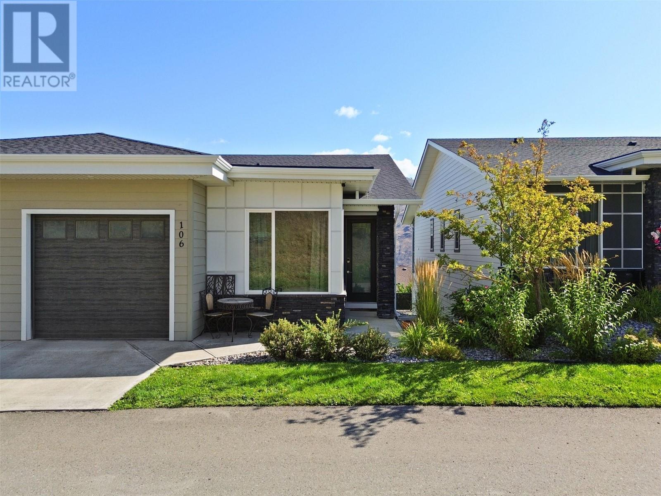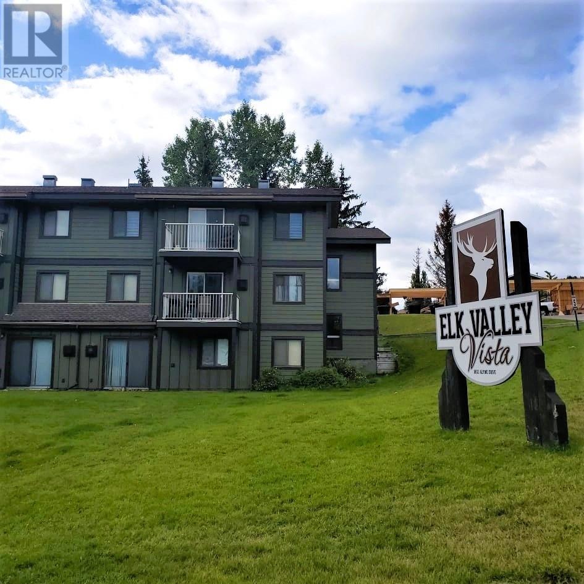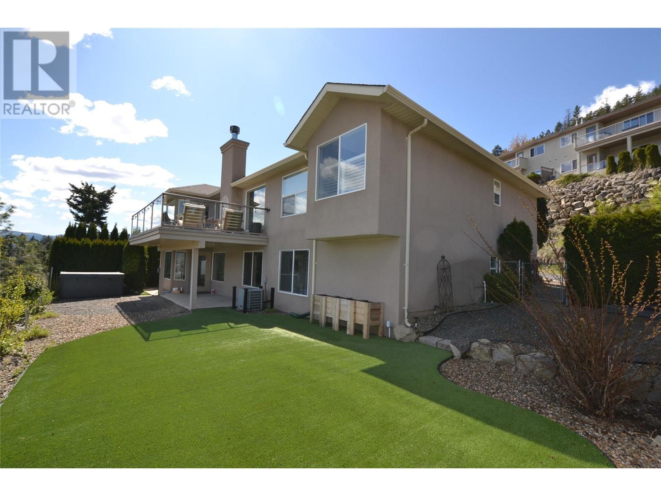13053 Shoreline Drive
Lake Country, British Columbia
Discover this stunning executive residence featuring 3 bed 3bath + den, located in the highly desirable Lakes community. Step into a grand foyer with 14 foot ceilings. The open-concept design showcases a warm gas fireplace complete with a custom mantel. The chef's kitchen is a culinary dream, equipped w/ a 6-burner propane stove, spacious island w/ breakfast bar & pantry for all your storage needs. Enjoy the convenience of a wine fridge and SS appliances, complemented by granite countertops & timeless cabinetry. Abundant large windows flood the space w/ natural light, while the covered patio is an inviting area for seating & includes a gas hookup for BBQ. Ideal for enjoying your morning coffee. The expansive double car garage provides access to laundry room. Primary suite offers direct access to the deck, & ensuite bathroom is a sanctuary complete with a soaker tub, rainfall shower, double vanity, heated floors & walk-in closet w/custom built-ins. The walk-out basement is perfect for entertaining, boasting a generous recreation room, two more bedrooms, and a 4-piece bathroom. Partially finished space also being used as an office & storage. Step outside to the backyard, designed for low maintenance w/ xeriscaping and thoughtfully planted drought-resistant flora for privacy. Enjoy evenings around the fire pit w/ family& friends &relax in the hot tub, sheltered under a covered patio for year-round enjoyment. Front yard features custom irrigated planters perfect for a garden. (id:27818)
Royal LePage Kelowna
10592 Sherman Drive
Lake Country, British Columbia
Wonderful 4 bed 2 bath home with a SUITE in the sought after community of Lake Country. Located minutes from the Rail Trail this nicely updated home boasts a bright open floor plan, newer appliances, vinyl plank flooring and cozy gas fireplaces up and down. The large picture window in the living room floods the home with natural light... Relax in the beautiful sunroom off the dining area that opens to the deck - ideal for indoor/outdoor living. The one bedroom suite has its own entrance, in-suite laundry and a large bright living / dining area. The suite can be accessed from inside the home giving you the option to use the whole home for your growing family or lock it off to separate the space. The fully fenced backyard with room for a garden and trampoline is ideal for kids and pets. Entertain family and friends on your large two tiered deck ( lower part is engineered to support a pool with power running to the deck.) Park in the garage or use it to store your paddle boards, golf clubs, E-bikes and everything you need to enjoy the Okanagan Lifestyle. Plenty of room to park your RV and boat... Conveniently located minutes from Elementary, Middle and High schools, the Rail Trail, beaches, parks, playgrounds, boat launches public transit, wineries and more... 20 minutes to Vernon or Kelowna and a short drive to the airport. Call and book your private showing today. (id:27818)
Coldwell Banker Executives Realty
710 Cassiar Road
Kelowna, British Columbia
Beautifully maintained 3 bed, 3 bath home in the desirable Dilworth Mountain area. Located in a quiet, family-friendly neighborhood, this four-level split offers privacy with a wooded area behind and stunning mountain views. The bright kitchen features a large bay window and updated stainless steel appliances, including a premium induction range, dishwasher, and fridge. Natural light fills the home throughout, pouring through huge picture windows & skylights. Elegantly renovated ensuite bathroom with custom tiling and heated floors. Enjoy a cozy fireplace in the main living room, a bar area in the basement, and loads of storage, including a huge crawl space and storage room. Outside, mature landscaping surrounds a covered patio—perfect for relaxing or entertaining—and the sunny, fully fenced, backyard features three fruit trees (apricot, apple, and plum). Just 5 minutes to Orchard Park Shopping Centre & Orchard Plaza, with dining, shopping, parks, and hiking trails all nearby. Includes a 2-car garage and a functional, family-oriented layout. (id:27818)
RE/MAX Kelowna
1870 Rosealee Lane Unit# 29
West Kelowna, British Columbia
Sophisticated, spacious, and perfectly positioned — this deluxe Kara Vista townhome blends high-end finishes with panoramic Okanagan views from all three levels. With over 2,300 sq ft of thoughtfully designed space, enjoy wide plank hardwood, soaring ceilings, and an entertainer’s kitchen featuring a massive granite island, gas cooktop, and seamless access to a private, view-soaked patio with pergola and gas BBQ hookup. The upper level offers a serene primary suite with breathtaking views, a walk-through closet, and spa-inspired ensuite with soaker tub and separate shower. A second oversized bedroom (could easily convert to two) and full bath complete the level. Downstairs features a bright rec room, 3rd bedroom, full bathroom, and walk-out patio—ideal for guests, teens, or a home office. Additional perks: central air, built-in vacuum, epoxy garage floor, laundry room with sink, and plenty of storage. Located in one of West Kelowna’s most desirable neighborhoods, steps to Mar Jok Elementary, hiking trails, and just minutes to all amenities. (id:27818)
Coldwell Banker Executives Realty
1717 Granite Avenue Unit# 13
Merritt, British Columbia
Very nice, move in ready 3 bedroom, 3 bathroom strata townhouse with carport, located walking distance to downtown Merritt and all amenities. The home features 2 bedrooms on the main level, the primary bedroom has a walk-in closet & full ensuite bathroom, a large living room with gas fire place & access to your sun deck to enjoy the views, the dining area is open to your living area & galley kitchen with nook for morning coffees & access to your front patio, the laundry is located on the main level as well as main bathroom. The basement offers your third bedroom, a bathroom with shower only and large family/rec. room, lots of storage and access to your backyard area to view the river. Additional features include: Chair lift from main level to basement, new carpets, fresh painted ceilings on main floor, all appliances are included, fenced front yard and pet door into home, carport and 1 additional stall parking. Call to book your appointment to view this great townhouse. Don’t be disappointed. All measurements are appox. (id:27818)
RE/MAX Legacy
1612 Vincent Place
Kelowna, British Columbia
Stunning Executive Home with Panoramic Lake Views in Upper Mission. A DeBruin Custom Home, set on a prestigious private cul-de-sac in the sought-after Upper Ponds Neighborhood. Modern and Classic elegance with contemporary flair. With over 5,200 sq. ft. of luxurious living space, this 4-bedroom + Den, 6-bathroom home is thoughtfully designed to accommodate the modern family while offering outstanding comfort and style. The upstairs bedrooms feature their own en-suites. The gourmet kitchen is a chef’s dream, with premium appliances, two ovens, two dishwashers, a butler’s pantry, a hideaway coffee station, and duelling islands. Enjoy both formal and casual entertaining in the open-concept living and dining areas, enhanced by Sonos sound, elegant architectural details, and nano doors that lead to an outdoor oasis. Outside, enjoy seamless indoor-outdoor living, with a built-in BBQ, fire pit, and a saltwater pool set against breathtaking lake views. The fully fenced yard also features a dog run and putting green. Every aspect of the home is fully automated and app-controlled. The lower level offers a spacious rec room, family room, and additional space ready to be customized into a media room or fifth bedroom. Located just minutes from Okanagan Lake beaches, world-renowned wineries, and shopping, Canyon Falls Middle School is just 1 km away + a new shopping center. You’ll love the lifestyle this home affords. This is a rare offering in one of Kelowna’s most desirable communities. (id:27818)
RE/MAX Kelowna
3589 Skaha Lake Road Unit# 302
Penticton, British Columbia
Welcome to Skaha Breeze. This fantastic 1bdrm/1bath, 781sf condo offers a spacious open floor plan. Situated directly across from Skaha Lake perfectly located in the middle of all the summer activities, minutes from Parks, vineyards, golf courses, pickle ball courts and walking distance to local shops, Skaha beach & restaurants. This unit offers 9' ceilings, heated flooring in the kitchen & bathrooms, granite countertops, stainless appliances , in suite laundry, and long personal sun deck , large windows for a bright outlook and exclusive rooftop terrace for gatherings. Fully secured enclosed parking. 2 Pets allowed & 3 month minimum on rentals. Call to book your viewing today. (id:27818)
Royal LePage Locations West
1999 Highway 97 S Unit# 211
West Kelowna, British Columbia
Opportunity Knocks to build sweat equity for a Handy Person, investor, first time home buyer or retirees. This 1981, doublewide with over 1300 sq/ft, features 2 beds (could be 4 beds), 2 baths, den, large bonus room with private entrance that could be converted into bedroom, workshop and whatever your heart desires. Outside you will find a large fenced yard with a blank canvas for your creation of an outdoor oasis. A large enclosed deck ensures you enjoy the Okanagan Lifestyle all year round. Updates include hot water tank, heat pump, electrical, poly B replaced and a new metal roof over original roof. Unit 214 after renovations sold for$ 385K in Feb 2024. Westview Village is a very sought after MHP because of its central location minutes from schools, transit, golf, beaches, restaurants, shops & wineries. No rentals, 18+ section, two pets allowed, no size or weight restrictions, no vicious breed. Pad rent is $651 per month, water/sewer quarterly billed $178 quarterly. Gross Taxes $1422 yearly. Easy to show. Keep offers open for 24 hrs. It would be advantageous to provide proof of credit score with offers and bank pre-approval documents if financing is required. Credit score should be over 650 Quick Possession Available. (id:27818)
Royal LePage Kelowna
2045 Stagecoach Drive Unit# 106
Kamloops, British Columbia
Level entry rancher in sought after strata development in Batchelor Heights featuring over 2,100 square feet of living space and lovely views from the main floor. Enter through the main foyer and you will find the second bedroom or office. Walk along the main hall to the open kitchen space which leads to the dining room and living room with large picture window for natural light. There is a nice sized patio off the dining room with natural gas BBQ hook up. The main floor features hardwood flooring and ceramic tile throughout most of the living space. The primary bedroom is on the main floor. It includes a 3 piece ensuite and walk in closet. To round off the main floor there is a 4 piece bathroom, laundry room and access to the spacious single garage. The basement level is fully finished and includes 1 bedroom and den, a family room, a 3 piece bathroom, storage and an additional laundry room in the utility room. The basement level is a daylight walk out and leads to the second patio with grassy space. Other features include central a/c, additional assigned parking stall, pets and rentals allowed. Day before notice appreciated for showings. Dining room light fixture not included, seller will replace or credit. (id:27818)
Century 21 Assurance Realty Ltd.
331 Lower Bench Road
Penticton, British Columbia
A Rare Opportunity in the Heart of the Okanagan. Perched along the renowned KVR Trail and offering breathtaking, unobstructed views of the lake, 331 Lower Bench is one of the most exquisite and coveted properties in the region—nestled within city limits yet worlds away in atmosphere. Just minutes from award-winning wineries, fine dining, and vibrant town life, this exceptional estate spans 5 romantic acres of mature cherry trees, creating a serene and private oasis. The property features three architecturally refined dwellings, each finished to the highest standards of design and craftsmanship. Luxurious amenities abound: spa-inspired rain showers, state-of-the-art European bath fixtures, integrated built-in furnishings, and modern finishes in glass, wood, and stone. Light-lock blackout blinds ensure restful privacy, while expansive windows frame panoramic lake and mountain vistas. A truly unique offering, where natural beauty meets elevated living. (id:27818)
Chamberlain Property Group
1802 Alpine Drive Unit# 308c
Elkford, British Columbia
Welcome to your bright and modern oasis in the Vista! This beautifully furnished and updated one-bedroom corner unit offers an exceptional lifestyle. Imagine relaxing in your light-filled living space, featuring updated flooring and appliances, and unwinding in your completely renovated bathroom. The corner location boasts an extra window in the bedroom, enhancing the natural light. With the convenience of one covered parking stall, you're perfectly positioned to enjoy downtown amenities, explore nearby wilderness trails, and easily access EVR bus stops. Don't miss this opportunity to live your best Elkford life (id:27818)
RE/MAX Elk Valley Realty
2377 Silver Place
Kelowna, British Columbia
Nestled in one of the most desirable neighborhoods of Dilworth Mountain, this spacious and very bright 5 bedroom, 3 full bath home offers the perfect blend of comfort, privacy, and breathtaking natural beauty. With expansive panoramic valley views that stretch as far as the eye can see, this home provides a peaceful retreat like no other. Walnut flooring, huge oversized garage, gas/wood fireplace combo, heated tile floors, walk-out basement with a spacious rec. room, bar/kitchen area and huge storage room are just a few of the amazing features. Potential 2 bed in-law suite with parking. The home was built by Dutch Construction, past Tommie award winner. You are 10 minutes in any direction to all major amenities, shopping, all schools, UBCO main campus, Kelowna International Airport or the beaches of Okanagan Lake. Must be seen! (id:27818)
Chamberlain Property Group
