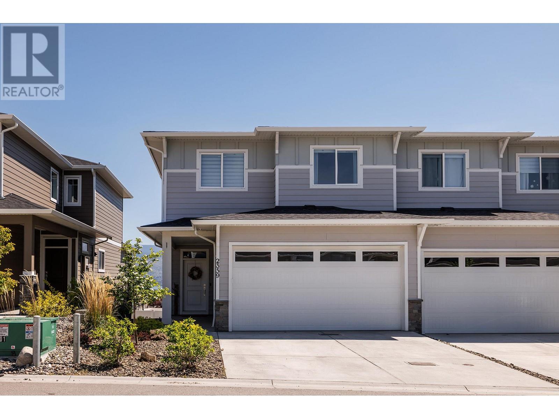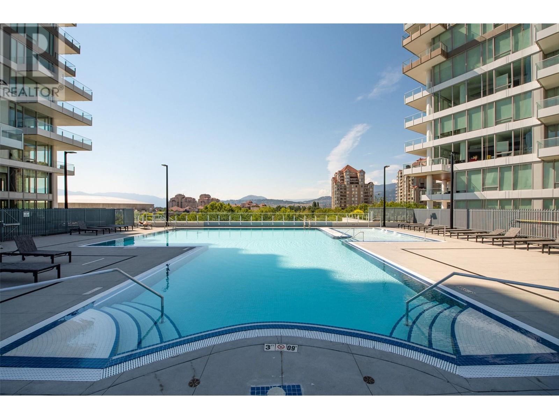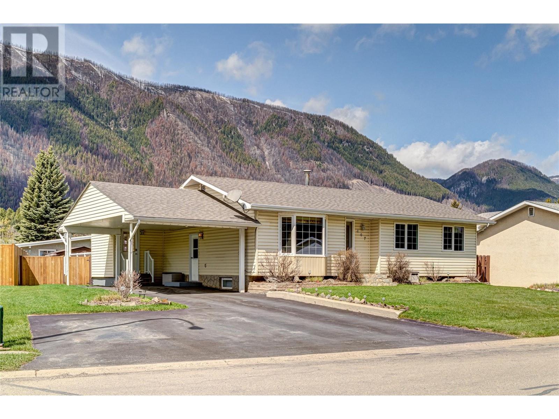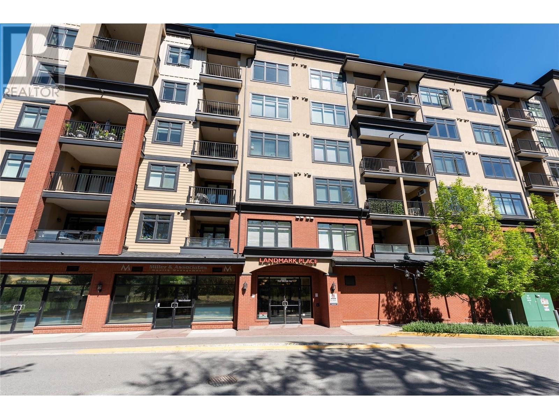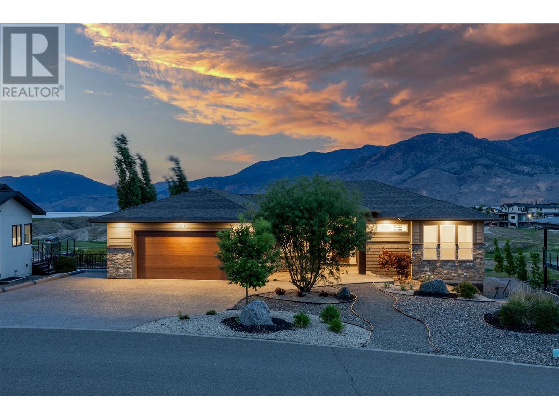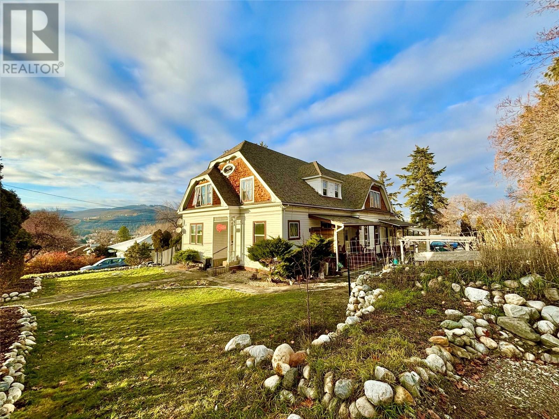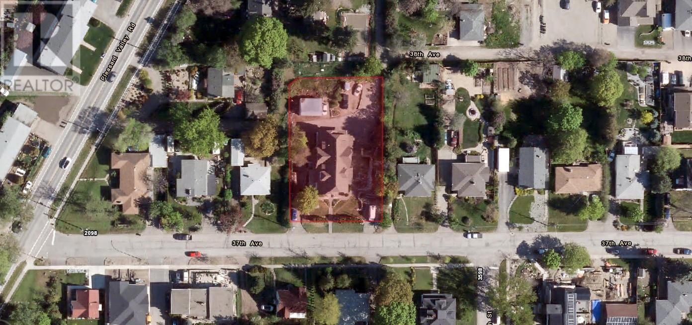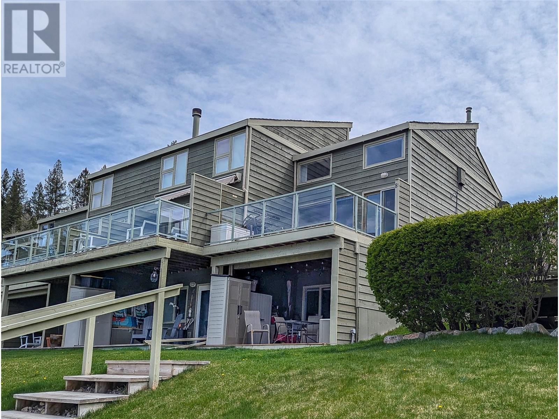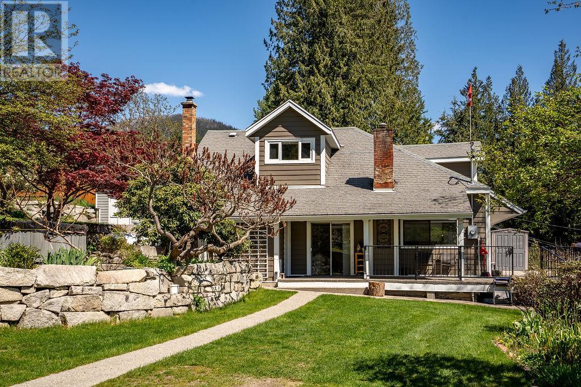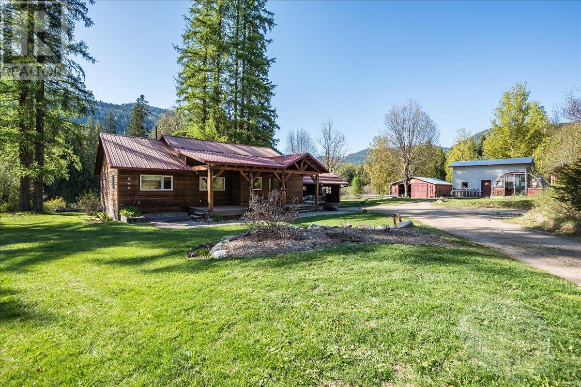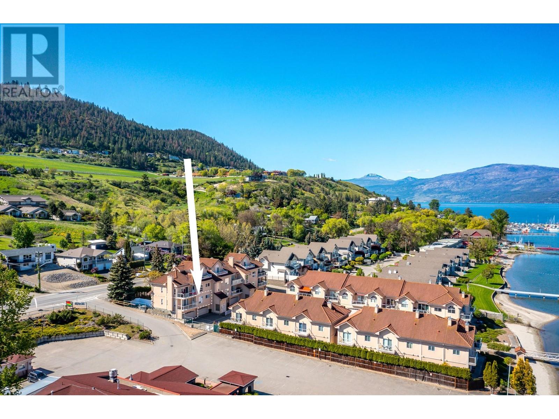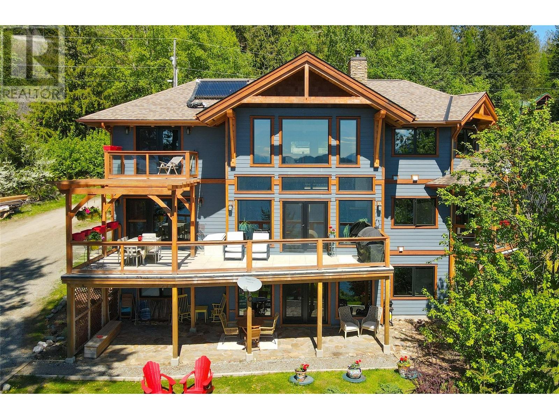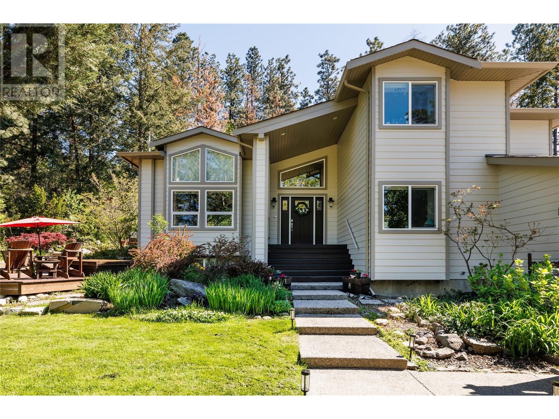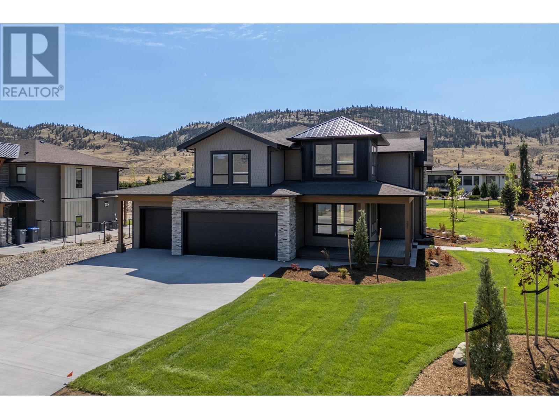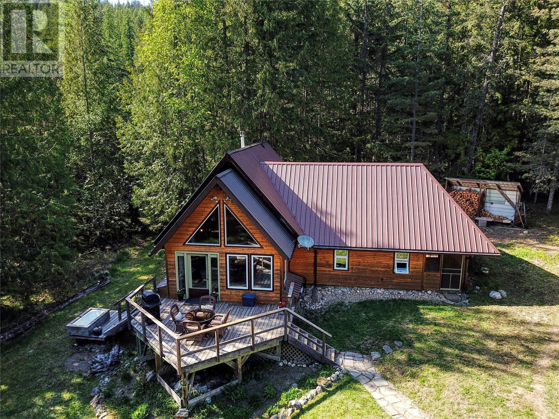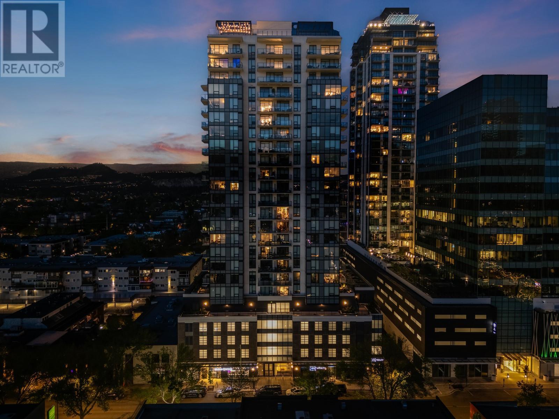2359 Hawks Boulevard
West Kelowna, British Columbia
Stunning 4 bed, 4 bath Lake View home. This well-appointed property features a layout designed to impress, including a family room with a wet bar and full bathroom, spacious bedrooms with ample storage, and a fenced yard with a patio. The main floor boasts a modern kitchen, open living and dining area with access to a deck, and a convenient mudroom leading to the garage. The upper level showcases a luxurious primary suite with a walk-in closet and ensuite. Additional highlights include a wine fridge, gas fireplace, exterior colour changing Govee lights, induction stove, hot water on demand, and underground irrigation. This property is also Suite-able. Family friendly with a playground in the complex. With low strata fees and utility costs, this property offers convenience, comfort, and style. THIS ONE IS AVAILABLE AND EASY TO SHOW! (id:27818)
2 Percent Realty Interior Inc.
1181 Sunset Drive Unit# 2207
Kelowna, British Columbia
Luxury Living at One Water Street – 22nd-Floor Condo with Spectacular Views. Experience the pinnacle of urban living at One Water Street, Kelowna’s premier condo destination. Perched on the 22nd floor, this 1-bedroom, 1-bathroom residence offers breathtaking views of the city skyline, mountains, and shimmering lake. Designed with modern elegance, the open-concept layout features floor-to-ceiling windows, a gourmet kitchen with stone countertops, stainless steel appliances, plus a large North-West facing private balcony—perfect for enjoying panoramic vistas. Additional features include in-suite laundry, custom blinds, underground parking, and a dedicated storage unit for ultimate convenience. Indulge in resort-style amenities, including: ? Two outdoor pools & a hot tub, ? State-of-the-art fitness center & yoga/Pilates studio, Indoor & outdoor lounge areas with fire pits, ? Private dog park & pickleball court. Embrace the perfect blend of luxury and lifestyle with nature at your doorstep. Schedule your private viewing today! Pets: up to 2 dogs; or 2 cats; or one dog and one cat. Monthyl Strata Fee of $299.66 + Monthly Utility Charge of $99.22. (id:27818)
RE/MAX Kelowna
RE/MAX Real Estate (Kamloops)
467 Engelmann Spruce Drive
Sparwood, British Columbia
Step into this immaculately cared-for Lower Sparwood home—thoughtfully designed for growing families and those who love to entertain. A bright, welcoming entry opens into a spacious great room, where skylights and oversized windows flood the living and dining areas with natural light. A stunning gas fireplace anchors the space, while French doors lead to a covered deck ideal for year-round enjoyment. The kitchen is a standout, featuring full-height maple cabinetry, sleek countertops, stainless steel appliances, a tile backsplash, and a built-in wine bar with roll-out storage. A cozy family room off the kitchen offers even more room to relax or gather. The main floor includes a large primary bedroom with 2-piece ensuite, two more freshly painted bedrooms, and a beautifully updated full bath. Downstairs, discover a spacious den, oversized rec room, third bathroom, laundry area, nook, and an expansive storage room with gas heater. Outside, enjoy a fully fenced and landscaped backyard, covered patios, updated windows, ample parking, carport, and a prime location near the golf course and amenities. This home blends space, comfort, and quality—inside and out. Don’t miss your opportunity—book your private showing today! (id:27818)
Exp Realty (Fernie)
765 Mcgill Road Unit# 607
Kamloops, British Columbia
Top-Floor 1-Bedroom Condo Across from TRU – Ideal for Students, Investors & Professionals Welcome to Unit #607 at Landmark Place, a sought-after top-floor, south-facing condo offering abundant natural light and serene views over greenspace. This 1-bedroom, 1-bathroom unit features an open-concept layout with high ceilings, enhancing the sense of space and comfort. The kitchen is equipped with granite countertops, stainless steel appliances, and a spacious island with seating for two. The bedroom accommodates a king-size bed and includes dual closets leading to a 4-piece bathroom. Additional conveniences include in-suite laundry, a private covered deck, and individual climate control with baseboard heating and a wall-mounted A/C unit. Landmark Place offers a range of amenities, including a fitness center, secure underground parking, and commercial spaces on the ground floor featuring restaurants, coffee shops, and more. Located directly across from Thompson Rivers University and within walking distance to shopping centers, public transit, and Kenna Cartwright Park, this property is perfectly situated for convenience and lifestyle. Built in 2017, the building is pet-friendly (with restrictions) and allows rentals, making it an excellent opportunity for investors, students, or those seeking a vibrant urban lifestyle. (id:27818)
Exp Realty (Kamloops)
180 Rue Cheval Noir Street
Kamloops, British Columbia
Resort-Style Living on a Golf Course with Lake Views! Welcome to Tobiano!! Located just 15 minutes from Kamloops, BC this custom built 4 bedroom, 3 bathroom house also features a 2 bedroom rental suite. This house offers contemporary living with natural surroundings overlooking hole 4. With picturesque background views of Kamloops Lake, the Marina and backcountry trails are just steps away to truly immerse yourself in both recreational and resort living! The main floor features an open-concept space filled with natural light, featuring an interactive hosting space between kitchen, dining and living room. Featuring a gas fireplace and expansive windows, which overlook the covered deck, stairs lead down to a backyard oasis that can be enjoyed year round. The primary suite offers sunset views of the lake, with a walk-in closet, dual vanities, a walk-in shower and heated ensuite floors. The lower level features two additional bedrooms, a full bathroom, a laundry room, and a theatre room. A bonus: a 2 bedroom rental suit ready for viewing! Additional features of this home include a built-in, multi-zone, Bluetooth indoor and outdoor speaker system and Hunter Douglas blinds. The home also has garage parking for 3 vehicles. This house is designed for both living and hosting, for recreation and making memories - a perfect, idyllic place to call your home! (id:27818)
Brendan Shaw Real Estate Ltd.
2003 37 Avenue
Vernon, British Columbia
Rare re-development acquisition opportunity for just under half an acre of multi-unit zoned residential development land. One of the few redevelopment sites ever offered on the East Hill in Vernon. Excellent location, close to town, this rectangular 120 by 182-foot, 0.49-acre, 21,344 SF site with 117 ft of frontage comes improved with a 5,569 square foot, 2-storey, 8-suite, multifamily apartment building that produces good holding income with a suite mix of Five (5) 1-bedroom suites and three (3) studios. The new MUS - Multi-unit: Small Scale zoning allows for a range of small-scale housing development up to 3 Storeys in Height, including detached, attached, and multi-unit housing on lots under 4,050 square meters (1 acre) Zoning permits up to 24 Dwelling Units per acre which makes the site suitable for 12 Strata Title Units. Property not in Heritage Registry. Foundation is poured concrete encased rock, interior finishes include painted wood panel with wainscot/chair railed areas and a mix of carpet, vinyl, laminate, hardwood & tile flooring. Don't miss this rare opportunity. (id:27818)
Nai Commercial Okanagan Ltd.
2003 37 Avenue
Vernon, British Columbia
Rare re-development acquisition opportunity for just under half an acre of multi-unit zoned residential development land. One of the few redevelopment sites ever offered on the East Hill in Vernon. Excellent location, close to town, this rectangular 120 by 182-foot, 0.49-acre, 21,344 SF site with 117 ft of frontage comes improved with a 5,569 square foot, 2-storey, 8-suite, multifamily apartment building that produces good holding income with a suite mix of five (5) 1-bedroom suites and three (3) studios. The new MUS - Multi-unit: Small Scale zoning allows for a range of small-scale housing development up to 3 Storeys in Height, including detached, attached, and multi-unit housing on lots under 4,050 square meters (1 acre) Zoning permits up to 24 Dwelling Units per acre which makes the site suitable for 12 Strata Title Units. Property not in Heritage Registry. Don't miss this rare opportunity. (id:27818)
Nai Commercial Okanagan Ltd.
1370 Terravista Road Unit# 81
Windermere, British Columbia
PREMIUM LAKEVIEW LOCATION WITH LAKE ACCESS & MARINA! Welcome to the one you've been waiting for—an upgraded corner unit with breathtaking views of Lake Windermere, nestled in the exclusive beach community of TERRAVISTA. Perfectly positioned to overlook the Lake & beautifully manicured grounds, this charming townhome offers spectacular lake & mountain vistas from 3 expansive decks & all 3 levels of the home. The main floor welcomes you with soaring vaulted ceilings in an open-concept kitchen, dining, & living area. Primary bedroom & full bathroom are also conveniently located on this level. A highlight is the newly expanded, SW-facing private deck, offering endless lake views—a perfect spot to soak up the sun. Set back from the neighbour, this unit offers the ultimate in privacy within the complex. Checkout the vast back deck that also boasts lake views & provides an ideal setting for evenings gathered around the firepit table. Upstairs, the cozy loft features stunning views of the lake & mountains, while 2 inviting bedrooms provide ample room for guests. The walkout basement is fully developed & ready to impress. It includes a 4th large bedroom, full bathroom, laundry & storage rooms. A spacious family room opens to the lower deck with amazing views of the beach, perfect for taking in a sunset & storing the lake toys. Best of all, you’re steps away from the famous “Sandhill” beach & your private marina. Don’t miss a chance to own a generational property-book a showing now! (id:27818)
Royal LePage Rockies West
2465 3a Highway
Nelson, British Columbia
Welcome to your own slice of paradise! This stunning, updated 2-bedroom, 2-bathroom heritage home is meticulously maintained and brimming with charm. Nestled on a sprawling 1.06-acre estate, this property offers breathtaking lake and mountain views that will leave you speechless. Imagine relaxing on your expansive sundeck, gazing out at the pristine waters and majestic peaks. Beyond the main home, discover a private lower level featuring two separate 1-bedroom suites, perfect for guests or generating rental income. The meticulously landscaped grounds are a gardener's dream, boasting a vibrant array of fruit and nut trees and thriving vegetable gardens. Practicality meets beauty with a convenient storage shed and workshop, and ample parking for you and your guests. Enjoy semi-private access to a sandy beach just across the road, making lakeside living a daily reality. Located minutes from Nelson at 5-Mile, you'll enjoy the tranquility of rural living with easy access to city amenities. Whether you're seeking a family sanctuary, a lucrative investment, or a serene vacation escape, this exceptional property is ready to fulfill your dreams. Don't miss this rare opportunity to own a piece of paradise! (id:27818)
Wk Real Estate Co.
3371 Highway 3b Highway
Fruitvale, British Columbia
A True Paradise! This extraordinary 142-acre estate, offers a perfect blend of natural beauty, productive farmland, and versatile facilities. Seeking a sustainable lifestyle and a equestrian facility this property has it all. Comprised of lush hay field, pastures, paddocks, and forested areas, this estate provides endless opportunities for farming, managed forestry, and recreation. Beaver Creek meanders through the property and mountain and valley views create a stunning panoramic backdrop. 15 acres are in hay production, with pastures fenced and cross-fenced . The setup includes a covered riding arena, riding trails, pens for goats and chickens, perfect for the serious equestrian or farmer. The property has a gravity-fed water system, 3 water licenses, a walk-in cooler, and a garden area with berry bushes and fruit trees. Managed timber resources add to the property's sustainability and potential income. The machine shop and equipment storage area, heated and insulated woodworking shop, hay barn, and dedicated tack room support agricultural pursuits. The main home fully upgraded in 2015, is an open-concept beauty filled with natural light. Features include leathered granite countertops, wood flooring, an airtight fireplace, natural gas heating and 2 covered decks to enjoy the stunning surroundings. The second home was upgraded in 2019 and two historic log cabins enhance the property's rustic charm and potential for additional accommodation. (id:27818)
RE/MAX Four Seasons (Nelson)
7701 Okanagan Landing Road Unit# 15
Vernon, British Columbia
Where can you possibly find lakefront living, a 176' sandy beach, a 36' boat slip, a generous size 2 bedroom and 2 bath apartment with a double garage, and massive storage? For under $800K? Welcome to Silverton on the Lake - a well-built strata from 1996 of just 18 units. All new appliances. New flooring and paint. New HWT. Distinctive terracotta roof that will last for a life time. A beautiful east facing deck and a secluded west facing patio accessible from the primary bedroom or through the common hallway gives you private space when you're not on the water! And there's even a side gate that will give you a short cut to 1516 Pub and Grill! (id:27818)
Coldwell Banker Executives Realty
7841 97 Highway Unit# 48
Kelowna, British Columbia
Welcome to this charming Waterfront Home, ideally located on the serene Duck Lake. This 2 bed, 1 bath property has recently undergone numerous updates, ensuring that you can move in and start enjoying lake living right away. As you enter the home, you'll be greeted by a cozy fireplace, perfect for those cooler evenings. The open-concept living and dining area lead out to a large deck, where you can enjoy your morning coffee or evening dining while taking in the stunning lake views. The property also features a carport, providing convenient covered parking for your vehicle. Located near the airport, golf courses, wineries, and all the amenities that Lake Country has to offer, this home is perfect for those who love outdoor recreation. During the summer months, you can enjoy water skiing, boating, and swimming in the lake. And in the winter, the lake freezes over, providing a great surface for skating and other winter activities. With a low strata fee and a welcoming community, this waterfront home on Duck Lake is the perfect place to call your own. Whether you are looking for a low maintance home or a recreational investment, this home provides a carefree lifestyle. Don't miss out on the opportunity to make this cozy lakefront property your home sweet home. Call Today !! its easy to show on short notice. (id:27818)
Oakwyn Realty Okanagan
4220 Woodbury Village Road
Ainsworth, British Columbia
You will fall in love with this gorgeous lakefront Custom Purcell Timber Frame home located just 6km from Ainsworth Hot Springs. Spectacular lake and mountain views!! The quality finishings include cherry wood floors and cabinets, fir beams, doors, windows & trim, plus in-floor hot water heating. The impressive, open main floor features a living room with a dramatic vaulted ceiling and tall windows to capture the picture perfect views, a high efficiency wood fireplace, roomy kitchen with a large island, dining room, huge deck, primary bedroom with walk-in closet, ensuite and a small deck, laundry room and half bath. Upstairs has a lovely open sitting area overlooking the main floor, 2 bedrooms, deck and a full bathroom. The daylight finished basement makes the perfect guest suite with a large living room (with access to the private view patio), bedroom, kitchenette, full bath, laundry, storage and utility room. The property is nicely landscaped. The wooden staircase leads you down to the stunning beach and waterfront!! This is truly a dream home!! (id:27818)
Valhalla Path Realty
10839 Hallam Drive
Lake Country, British Columbia
A rare home in Lake Country offers the perfect blend of privacy & convenience, set on a beautifully landscaped 0.62-acre lot. Just steps from Seaton Park & minutes from top-rated schools, the lake, golf courses, & wineries, this home is ideal for active families & outdoor enthusiasts. Spanning over 3,500 sq. ft. with 5 bedrooms 3 bathrooms, the home features an open-concept design with vaulted ceilings, heated floors, & a bright island kitchen with a gas range, stainless steel appliances, soft-close cabinets, & a farmhouse sink. The main level is perfect for family living & entertaining, while the upper floor boasts four spacious bedrooms, including a luxurious primary suite with a 5-piece ensuite, jetted tub, walk-in closet, and heated floors. The fully finished basement adds even more value with a dedicated theatre room, gym, craft space, & commercial kitchen. This versatile space is perfect for entertainment or rental income. The property also features a koi pond, mature gardens, raised beds, & plenty of space for relaxation. The triple garage includes electric car charger outlet & is plumbed for a heater, with room for RV/boat parking outside. Additional highlights include a whole-home audio system, Wi-Fi-controlled irrigation, new furnace, water filtration, and UV-carbon purification. With ample storage, ceiling fans in every room, & multiple outdoor areas, this home offers luxury & practicality. Don’t miss this rare opportunity to own a slice of Lake Country paradise. (id:27818)
Royal LePage Kelowna
4917 Wills Road
Fairmont Hot Springs, British Columbia
Welcome to 4917 Wills Rd – a bright and charming cabin in Fairmont Hot Springs, walking distance to the Columbia River, pickleball courts, community gardens, championship golf courses, and so much more! This home is located on just under half an acre with a fabulous garden of fruit trees, wildflowers, and herbs. There is over 800 square feet of exterior decks with lots of southern exposure and excellent views of the Rockies. Whether you’re looking for a fulltime residence to plant your roots OR a recreational property to explore everything this valley has to offer; this home is it, you have to come and see it for yourself! (id:27818)
Maxwell Rockies Realty
1874 Parkview Crescent Unit# 7
Kelowna, British Columbia
With an AMAZING LOCATION, discover comfort and convenience in this bright and spacious 3-bedroom + den, 3-bathroom townhome, perfectly nestled in a quiet, well-kept 55+ community in the heart of Kelowna. The main floor offers a thoughtful layout with a light-filled primary bedroom featuring a private ensuite with an accessible WALK IIN TUB & expansive dual vanity. A second bedroom, and an additional full bathroom on your main level is perfect for convenience. Cozy up in your living room with a gas fireplace & enjoy a seamless flow into both the dining room and kitchen that has been opened up to create a space that is perfect for gathering and savouring company. The kitchen is adorned with granite countertops, bright white cabinetry, whirlpool appliances and a newer stove. Downstairs, you’ll find a versatile rec room, a third full bath, and laundry area—ideal for guests or hobbies. Enjoy the ease of an attached single-car garage and low-maintenance living. Just minutes from shopping, parks, medical offices, and transit, this home offers the perfect blend of comfort, location, and lifestyle. More bonuses include newer hot water tank & newer Electrolux system. 1 cat or dog allowed (max 15” at shoulder and 25lbs) (id:27818)
Oakwyn Realty Okanagan
7291 Prospector Avenue Unit# 302
Radium Hot Springs, British Columbia
The Pines at Radium - Brand new units - have you at the north end of Radium, with beautiful mountain / valley views and less than a 10 minute walk to downtown village amenities. You will be treated to a luxurious ambience of upgraded stainless steel appliances through out, a contemporary kitchen with premium quartz counter top with a waterfall edge on the peninsula island, and superior kitchen features such as functional pull out pantry cabinets. The bathrooms are upgraded with porcelain tile flooring / shower walls, quartz countertop vanities, pearl toilets and matt black hardware. With time you will come to appreciate the superior construction quality of SIP panels that offer better insulation, and acoustic transmission and reduced utility consumption. If you would like to treat yourself to something better you owe to yourself to check out the The Pines at Radium. (id:27818)
RE/MAX Invermere
412 Mclennan Crescent
Kelowna, British Columbia
Located in the family-friendly neighbourhood of Hartman, this spacious 2-storey 6 Bedrooms 3 Full Bathrooms home offers a mortgage helper LEGAL suite and an ideal layout for growing families or investors. Within walking distance to Rutland Middle and Senior Secondary schools, Sumac and Edith Gay parks, and close to recreation facilities like the YMCA and Rutland Arena, this home is perfectly situated for convenience and community living. Large and bright living room, gas fireplace, island kitchen overlooking fully fenced backyard,three bedrooms upstairs, including primary suite with ensuite. The fully finished walkout basement includes a 2-bedroom legal suite with its own entrance and laundry, offering excellent rental income potential. With a double attached garage, ample driveway and RV parking/boat parking, and a location on a quiet crescent near transit and parks, this home presents endless possibilities for families and investors alike. (id:27818)
Oakwyn Realty Okanagan-Letnick Estates
3437 Yellowhead Highway
Vavenby, British Columbia
View and Room. Some TLC. Lifestyle Sale on 57 acres could be a nice little hobby farm again. Potentially ""off grid"" farm, home, barns and work buildings. Just one bedroom rancher is nicely set up with large heated hot water boiler heating. Water supply is gravity fed from a year round licenced creek (Langille Creek) Fruit trees. 16x12 camper shed, guest house 20x16, wood storage. The owner proclaims very few mosquitoes and wind to interrupt your evneing outside solace. (id:27818)
RE/MAX Integrity Realty
331 Rue Cheval Noir
Kamloops, British Columbia
Welcome to the Vista! This stunning two-storey home built by Cressman Homes has everything you could ask for with a +15,400sqft lot! The main floor has a large three-car garage, a cornered wrap around front deck with entry into a spacious den. The living space features a large open plan kitchen and dining room, with a two-storey great room. Finished off with a powder room, ‘working pantry’ with laundry combo including utility sink, linen closet and mudroom. The upper floor opens into the loft with 10ft ceilings, two large bedrooms and a 5pc bathroom. The primary suite features a large walk-in closet & 5pc ensuite with double vanity and added privacy with a separated water closet. All meas are approx., buyer to confirm if important. Upgrades include: appliance package & landscaping. Book your private viewing today!!! (id:27818)
Exp Realty (Kamloops)
16317 Cedar Road
Crawford Bay, British Columbia
Welcome to 16317 Cedar Road—your forested paradise near the quaint community of Crawford Bay, BC.! Just moments away from artisan shops, restaurants, food market, elementary school and an abundance of recreation including Kokanee Springs Golf Resort and Kootenay Lake, this 9.88-acre retreat offers great value and so many opportunities. The charming home with loft invites you in with a generous front deck. From there, a custom-made wood entry door leads you into the open floor plan with vaulted great room with a dining area and modern kitchen. A handcrafted spiral staircase takes you to a loft bedroom that feels like a treehouse in the sky - complete with its own forest view deck. The main floor also features the vaulted primary bedroom, a full bath, plus a screened sun porch. Outside, privacy and a peaceful environment is evident. Soak in nature in the unique hot/cold tub while you're surrounded by towering trees and the soothing sounds of the creek. With established mountain biking and hiking trails, no zoning, and subdivision potential, this is a dream escape/retreat property and/or investment opportunity. Bonus features include: a large double garage/shop with heat, power, a full bath/laundry, plus storage and media room spaces (a mancave in waiting!); a 3-bay carport; plus a large RV carport with power. This isn’t just any rural property, it’s your mountain-lake lifestyle come to life! So be sure to act promptly on this one - Call today to book an in-person viewing! (id:27818)
Fair Realty (Creston)
1471 St Paul Street Unit# 2106
Kelowna, British Columbia
Welcome to downtown Kelowna living at its finest — where luxury, lifestyle, and an unbeatable lake view come together. This 1-bedroom + den condo offers nearly top-floor elevation, giving you front-row seats to Okanagan sunsets every evening. And yes, that jaw-dropping view? It’s one of the best in the building, at a price that's hard to beat! Step inside to high-end finishings, thoughtful upgrades, and a bright, open layout that makes the most of every square foot. The den offers the perfect spot for a home office or studio space, while the included storage locker holds your skis, golf clubs, or paddleboard. The unit is move-in ready and ideal for both full-time living and rental potential. Enjoy access to premium building amenities like a rooftop patio, bike wash and repair station, garden area, dog wash (yup, bring your pets to this one, 2 dogs any size!), and secured parking. Just steps from beaches, restaurants, shops, and transit — this is downtown Kelowna with a 98 walk score and an Okanagan lifestyle baked in. Don't miss your chance to own the view everyone wants. (id:27818)
Vantage West Realty Inc.
1065 Waldie Court
Kelowna, British Columbia
Tucked Quietly on one of Glenmore’s most Coveted Crescents, 1065 Waldie Court offers over 3,800 square feet of Warm, Graceful living—crafted for Families who believe that Home is where Legacy begins. This Elegant rancher walkout features 7 bedrooms + 6 bathrooms, including a bright 2-bed suite with its own entrance + laundry—ideal for extended family or guests. GARAGE: Ample seasonal storage, Vehicle + Toy Storage for Hobby enthusiasts. MAIN FLOOR: Flows effortlessly with both a family room + formal living room, anchored by a walnut-finished kitchen with quartz countertops. VIEW: Step onto the recently resurfaced, view-facing Deck + take in the Peaceful Valley surroundings. DOWNSTAIRS: Covered patio walks out to a lush, private .25-acre yard. BACKYARD: A living Tapestry—peach tree (400+ fruit/year), Italian plum, kiwi, black+green grapes, raspberries, blackberries, blueberries + strawberries. Concrete paths on both sides, garden beds, irrigation systems, lush lawn, fenced yard, RV parking + boat stalls all add to the home's rare versatility. Located in a Quiet, Family-Friendly Enclave, this is more than just a Home—it’s a Legacy waiting to be lived. (id:27818)
Realty One Real Estate Ltd
590 East Similkameen Road Unit# 8
Princeton, British Columbia
Welcome to your serene retreat in the gated community at River Rock Ranch Estates. This picturesque 5.955-acre property features a custom-built 3-bedroom, 3-bathroom rancher, and detached 2-bedroom, 2-bathroom Coach House with a spacious 3-bay garage. The construction of these homes is special-featuring Similkameen river rock, and log accents. As you step inside-you notice the 11-foot vaulted ceilings in the great room and the custom wood burning fireplace set in beautiful river rock. The kitchen features wood cabinetry, a raw edge wood and black granite island, and stainless-steel appliances. The bathrooms have custom stone shower accents, and Moen fixtures. This home has in-floor heating adding a luxurious touch to the bathrooms and mudroom. The property has several outdoor entertaining spaces including a 24-foot fir deck with breathtaking views of the Similkameen river and mountains. There is ample parking and an expansive paved driveway featuring a dedicated campsite with RV parking, water and power. This acreage is 5 minutes from the Town of Princeton and is centrally located with easy highway access to the Okanagan and the Lower Mainland. Come explore this special property! (id:27818)
RE/MAX Island Properties
