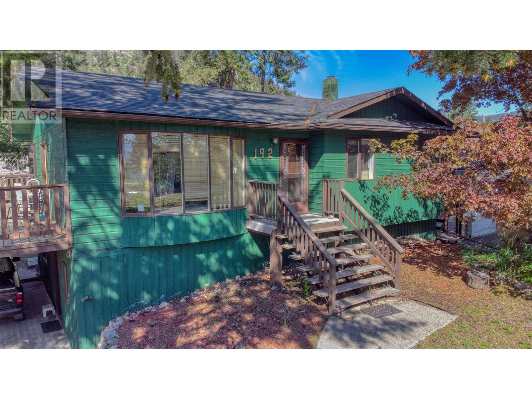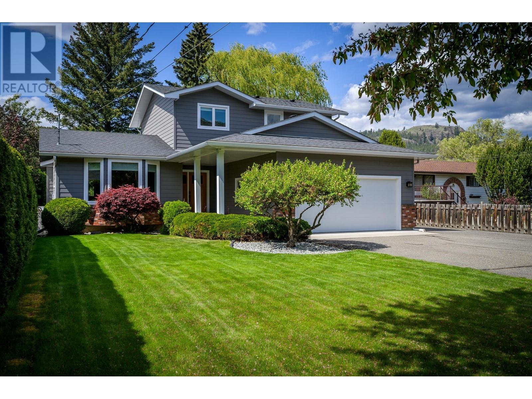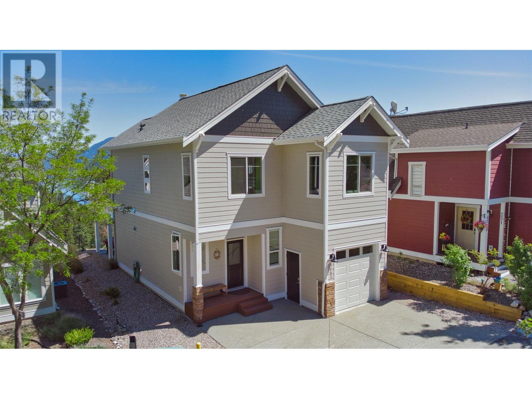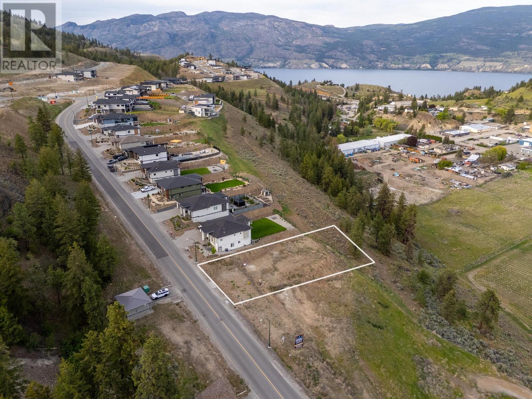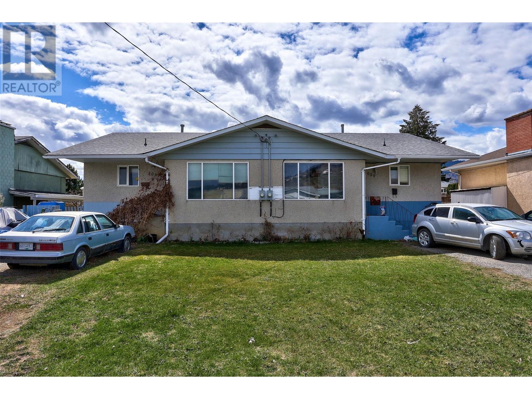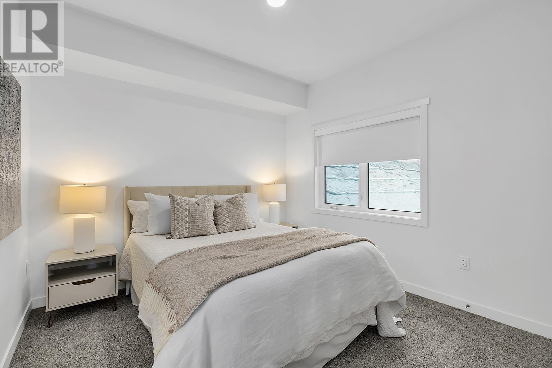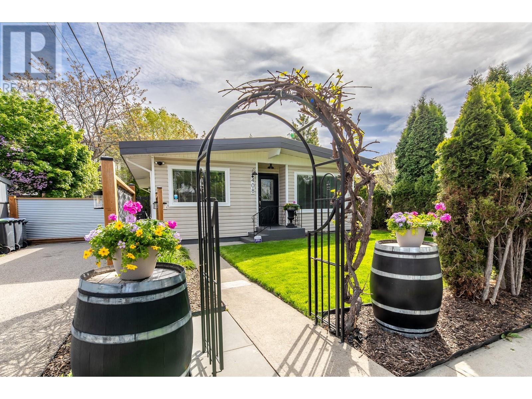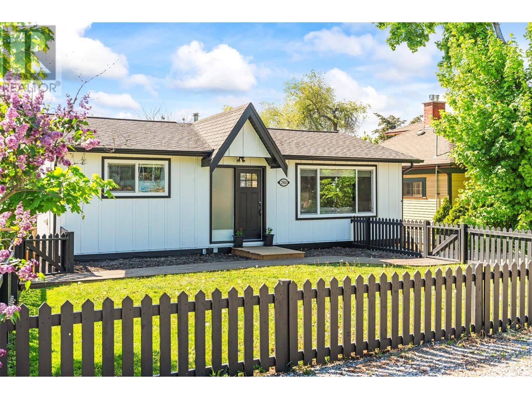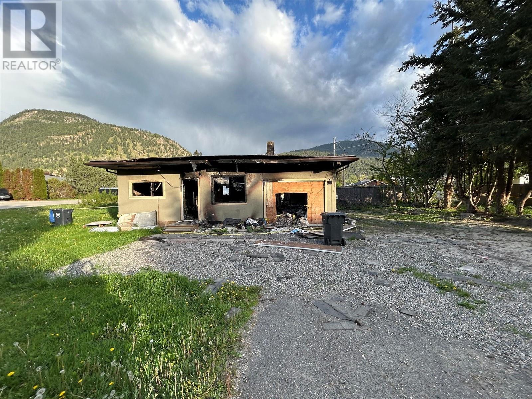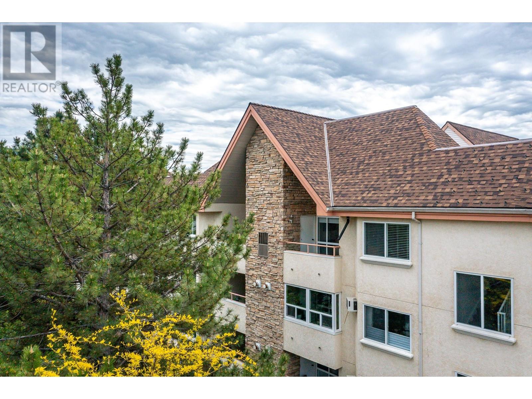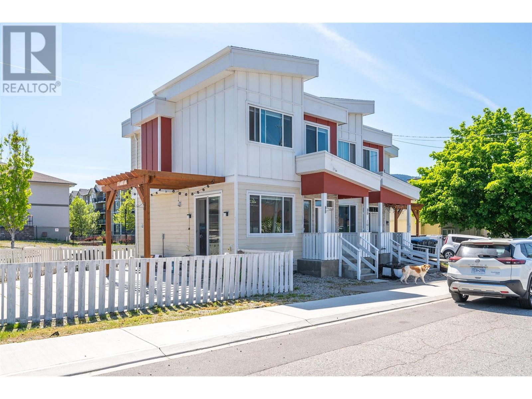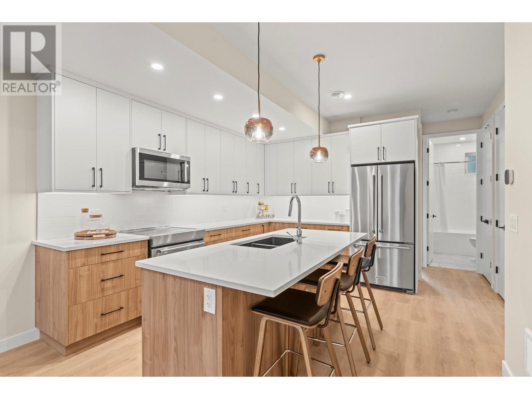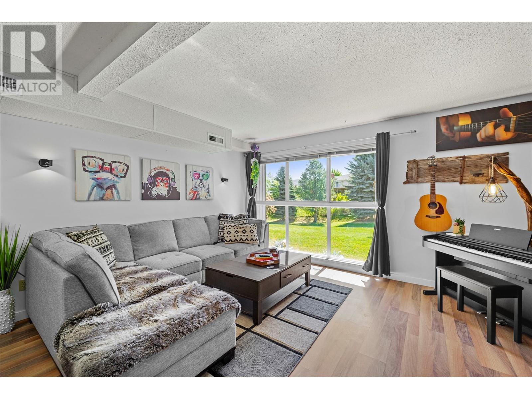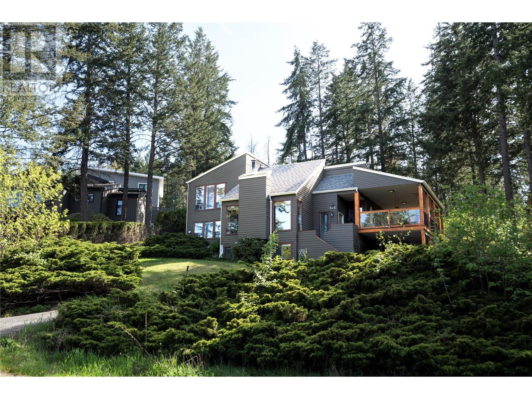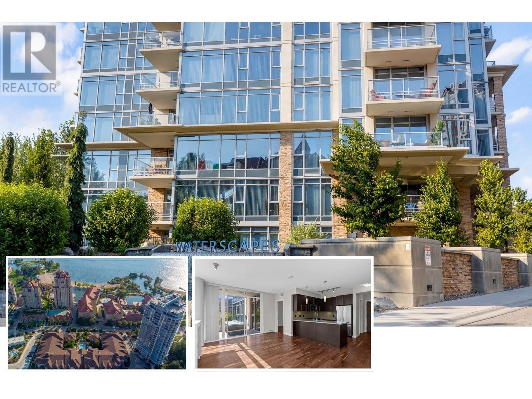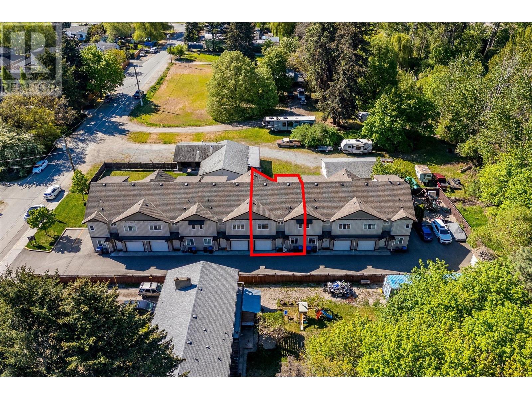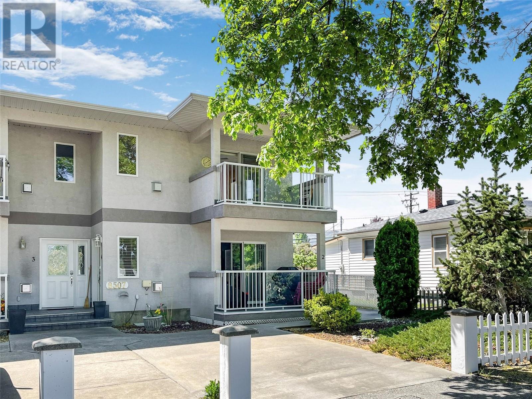192 Crown Crescent
Vernon, British Columbia
Discover an opportunity to own a beautiful and affordable property in the desirable Westshore Estates area, close to Okanagan Lake. The open-concept design features a generous living room and dining area, perfect for entertaining or relaxing while enjoying the sounds of nature with peace and quiet. The well-equipped kitchen offers ample counter space and storage, catering to both everyday meals and special occasions. Step outside to a large deck and patio areas, ideal for outdoor dining, gardening, or simply soaking in the surrounding natural beauty. The 5 bedrooms provide ample space for large families or those seeking rental income potential. With 2 bathrooms it offers convenience, with the potential to add or renovate to enhance functionality. The backyard includes a detached garage with a workshop, providing ample space for vehicles, storage, and projects. The large lot, offering plenty of space for a fire pit, parking, additional outbuildings, or other development. This home offers significant potential for those with a vision and renovation skills, with excellent suite possibilities. With a great layout for creating separate living spaces, it offers the opportunity for both an upstairs and downstairs suite. Maximize your investment or create multi-generational living options. Westshore Estates has miles of trails for hiking and ATV riding, while being a short drive to public boat launches and beaches. (id:27818)
Royal LePage Kelowna
4079 Davie Road
Kamloops, British Columbia
Riverfront Home in the welcoming community of Rayleigh, this 4-bedroom, 3.5-bath home offers privacy, comfort, and nature in one beautiful package. The partially fenced, landscaped yard includes a powered 9x19 building that is perfect for a gym or studio and a peaceful setting perfect for family life. Enjoy stunning views of the North Thompson River from the 12x30 covered sundeck or relax by the fire in your private riverside gazebo. The soothing river backdrop makes every moment outdoors serene. Recent updates include new windows, doors, Hardie board siding, engineered hardwood, custom kitchen, and a modulating gas furnace. Extras include central A/C, central vac, underground sprinklers, a double garage, and RV parking. Just 1.5 km to one of Kamloops best elementary schools, 15 minutes to Kamloops, and 30 to Sun Peaks—this is riverfront living at its best. (id:27818)
RE/MAX Real Estate (Kamloops)
6741 La Palma Loop Unit# 252
Kelowna, British Columbia
Escape to lakeside paradise with this stunning cottage in the highly sought-after La Casa Lakeside Resort. This gorgeous property offers breathtaking, full panoramic views of Okanagan Lake and the surrounding mountains, from both the lower and upper decks. This cottage is ideally situated close to the main pool, store, restaurant, playground, and courts, offering convenient access to all the resort's best amenities. This cottage boasts three beautiful bedrooms (the primary bedroom has a huge walk-in closet) and two luxurious bathrooms. The open-concept living area features a huge kitchen with stainless steel appliances (induction stove and Bosch dishwasher) and an island that serves as a central hub for dining and entertaining. Bright and inviting, the living room features vaulted ceilings, large windows framing lake views, and seamless flow to the kitchen and dining area—ideal for relaxing with family. Energy efficiency is a priority, with heat pumps that provide for year-round comfort. Whether seeking a personal retreat or an investment property, this home checks the boxes. Short-term rentals are permitted, making it a lucrative opportunity in the thriving Okanagan tourism market. As part of La Casa Lakeside Resort, residents enjoy a private marina and boat launch, two outdoor pools and hot tubs, tennis and pickleball courts, mini golf and playground, an on-site store, restaurant, and pub-style dining, lakeside fire pits and a dog-friendly beach. Book your showing today. (id:27818)
Royal LePage Kelowna
17415 Sanborn Street
Summerland, British Columbia
Prime View Lot in Summerland BC! Discover the perfect canvas for your dream home at 17415 Sanborn Street. Nestled in the picturesque Hunters Hill planned development, this 0.328-acre freehold property offers stunning views of rolling hills and lush agricultural landscapes, creating an idyllic setting for your future residence. Conveniently located close to town and all essential amenities, this CR1-zoned lot is well-suited for a walkout-style home, maximizing both space and panoramic vistas. With services available at the lot line, this resale opportunity comes with an established building scheme, ensuring a well-planned and cohesive neighborhood. Buyers are encouraged to conduct their own due diligence to explore the full potential of this exceptional piece of land. Seize this rare chance to build in one of Summerland’s most sought-after communities! (id:27818)
RE/MAX Kelowna
1057/1059 Lethbridge Avenue
Kamloops, British Columbia
Now One Side is Vacant! Great investment property featuring a well-designed floor plan! This side-by-side duplex offers front and side entrances to both units and boasts over 1,600 sq. ft. of living space. •1057 Lethbridge: 2+2 bedrooms with a full bathroom •1059 Lethbridge: 2+1 bedrooms with a full bathroom Both units include fenced yards with fruit trees and convenient lane access. One unit is currently occupied by a long-term tenant (over 19 years). Please allow ample notice to schedule a viewing. *Measurements from 1/2 side of the house only (id:27818)
RE/MAX Real Estate (Kamloops)
1111 Frost Road Unit# 315
Kelowna, British Columbia
*$20,000 Incentive Package Offered on #315-1111 Frost Road. To Celebrate Highstreet Turning 20, Ascent is offering $20,000 on 20 pre-selected homes until June 20th. 20 Years of Doing the Right Thing. $20,000 reasons for you to celebrate! Visit the presentation centre Thurs-Sun 12-3 or schedule a showing for all the details.* This third-floor PINOT is BRAND NEW & MOVE-IN-READY, spacious and bright 3-bedroom 2 bathroom condo. The balcony in #315 is perfect for relaxing or dining outdoors. The primary bedroom and ensuite are spacious, and the additional two bedrooms and second bathroom are tucked away down a hall for privacy. Plus, the large laundry room doubles as extra storage. Living at Ascent means enjoying access to the community clubhouse, complete with a gym, games area, kitchen, and more. Located in the Upper Mission, Ascent is just steps from Mission Village at The Ponds, with public transit, hiking and biking trails, wineries, and beaches all just minutes away. Built by Highstreet, this Carbon-Free Home comes with double warranty, meets the highest BC Energy Step Code standards, and features built-in leak detection for added peace of mind. Plus, it’s PTT-exempt for extra savings! Photos are of a similar home; some features may vary. Brand New Presentation Centre & Showhomes Open Thursday-Sunday 12-3pm at 105-1111 Frost Rd (id:27818)
RE/MAX Kelowna
100 Industrial #1 Road Unit# 11
Sparwood, British Columbia
Charming, Move-in-Ready Home Located in the Spardell Manufactured Home Park in Sparwood. Welcome to this well-maintained 3-bedroom, 2-bathroom home. Offering comfort, space, and modern convenience, this home is perfect for families, retirees, or anyone seeking affordable living in a fantastic location. The primary bedroom is located on one end of the home and features a private ensuite bathroom and a large closet for your comfort and convenience. The other two bedrooms and an additional full bathroom are located on the opposite end, providing added privacy. Step inside to discover a bright and airy open-concept living area that seamlessly connects the living room, dining space, and kitchen — ideal for everyday living and entertaining. Enjoy outdoor living at its best with a large covered deck, perfect for hosting guests or relaxing with a morning coffee. The yard offers a generous garden space complete with raised beds, a handy storage shed, and plenty of room for your green thumb to flourish. Additional features include a covered carport for year-round parking and protection from the elements. This home is truly move-in ready! (id:27818)
Century 21 Mountain Lifestyles Inc.
395 Boven Road
Nelson, British Columbia
Discover a hidden paradise just a short boat ride from Nelson, BC, at 395 Boven Rd in Ghroman Creek. This captivating property offers a harmonious blend of seclusion, nature, and convenience. Nestled on 7.49 sunny acres, this enchanting retreat features a charming 3-bedroom, 2-bathroom home designed for comfort and relaxation. Inside, you?ll be greeted by the warmth of hardwood floors and the beauty of custom tilework. Large windows allow natural light to flood the living spaces, offering breathtaking mountain views that create a serene and picturesque backdrop. The property includes a carport with a studio above, providing an ideal space for creative endeavors or additional living quarters. Garden enthusiasts will be delighted by the extensive gardens and large solarium, perfect for cultivating plants and enjoying the outdoors year-round. The land is adorned with fruit trees, offering fresh produce right from your backyard, and a creek running through the property adds a touch of tranquility. For those seeking adventure, the property offers access to endless backcountry for hiking, biking, and skiing. Despite its seclusion, the property is conveniently located just 10 minutes from Nelson, providing easy access to amenities, dining, and entertainment. Additionally, the property includes a separate area with road access to a clearing, perfect for a tiny home or cabin. The boat slip at Grohman Dock ensures you can fully enjoy the nearby water activities. (id:27818)
Exp Realty
408 Tennis Street
Penticton, British Columbia
One of the CUTEST California summer styled bungalows is now available but won't be for long! Instantly welcomed by the CHARMING CURB APPEAL and fantastic LANDSCAPING on a great street will make you excited to see what comes next....An OPEN CONCEPT and UPDATED living, dining and kitchen featuring STAINLESS appliances, NEW BLINDS, NEW BACK SPLASH, NEW STOVE (a gas line option is located behind) and a LIVE EDGE eating bar! Down the hallway you'll find a LARGE primary suite, two additional bedrooms, 4 piece bathroom, and your laundry room. The IRRIGATED, FULLY FENCED and tenderly loved backyard exudes even more charm featuring a PERGOLA sitting and BBQ area. This LOVELY home is perfect for the young couple starting out or for the mature couple just wanting to wind down and relax. Book your showing today before it's too late! (id:27818)
Skaha Realty Group Inc.
2504 26 Street
Vernon, British Columbia
FULLY RENOVATED East Hill Charmer including a 1 bedroom IN-LAW SUITE. Just steps to so many of Vernon's amenities & located on one of the more desirable streets in East Hill. This move-in ready home is a great design with an open concept main-floor that gets an abundance of natural light. UPDATES: Kitchen, All Windows & Doors, Furnace ,AC, HWT, Fence, Siding, Soffits, Eavestroughs, Deck & more! The open concept main-floor is bright and cheerful featuring oak-floors & direct access to the newly constructed Deck which gives great outdoor space & privacy. Upstairs you have 2 additional bedrooms and one full bathroom. The basement suite is clean and functional with a generous sized bedroom & private patio area. There is a spacious laundry room and a separate storage room. Parking for an RV + 1 Car or 2 cars. Don't miss out book your showing today! THIS ONE IS STILL AVAILABLE & EASY TO SHOW. (id:27818)
2 Percent Realty Interior Inc.
657 Fourth Avenue Lot# 11
Chase, British Columbia
Welcome to the Village of Chase! This is a great opportunity to build your dream home on this flat corner lot located in a quiet, safe and desireable neighborhood. It is close to the golf course, Chase Public Beach and Wharf, schools, shopping , downtown and so many other ameneties. It's approximately 40 minutes to Kamloops and to Salmon Arm. There are boating, fishing, golfing, hiking, mountain biking which are just a few of the summer activities. Snowshoeing, cross country skiing and snowmobiling are some of the winter activies in the area. Please contact listing agent for Schedule ""A"". (id:27818)
Exp Realty (Kamloops)
3301 Centennial Drive Unit# 401
Vernon, British Columbia
Gorgeous top floor 2 bedroom 2 bath unit located in popular Centennial Ridge apartments on quiet side of building with sweeping valley and city views extending all the way to Silver Star Mountain. Features wonderful airy vaulted ceilings with open floor plan and 2 balconies for outside enjoyment. Highlights include laminate flooring throughout with bright white kitchen, stainless steel appliances, gas fireplace and more! This highly desirable unit comes with forced air heating and cooling for your added quiet enjoyment! All this located within easy walk of vibrant downtown core and shopping. A must see! Simply move in! Monthly strata fee covers W/S/G and heating costs. Sorry! No dogs or cats allowed. (id:27818)
Royal LePage Downtown Realty
102 Cossar Avenue Unit# 101
Penticton, British Columbia
High-end 3-bedroom, 1.5-bath townhouse with a spacious side yard, just minutes from Downtown, hospital, schools, Safeway Plaza, and OUC. Features include a bright open-concept main floor, quartz countertops, white acrylic kitchen, 9-ft ceilings, vinyl plank flooring, and stainless steel appliances. Primary bedroom offers a walk-in closet and ensuite. Enjoy air conditioning, forced air gas heat, a private patio with pergola and BBQ hookup, side yard, and dedicated parking. Bonus 4-ft crawl space for storage. No strata restrictions. Currently rented for $2,400/month—ideal as a home or investment. (id:27818)
RE/MAX Penticton Realty
3907 26 Street Unit# 2
Vernon, British Columbia
Sleek. Spacious. Stylish. This NEW modern middle-unit townhome is the perfect blend of luxury and lifestyle—just minutes from downtown Vernon. With three large bedrooms, a versatile flex room, and three beautifully finished bathrooms, there's room for work, play, and everything in between. The main level features an airy, open-concept living and dining area that flows seamlessly into a chef-worthy kitchen with custom woodwork, quartz countertops, stainless steel appliances, and elegant vinyl flooring. On the main level, the flex room makes an ideal office, den, or fourth bedroom. Upstairs, retreat to your primary suite with a huge walk-thru closet and spa-like ensuite. Two additional bedrooms share a separate full bathroom. A private rooftop patio offers stunning city and mountain views—your new favorite spot to relax or entertain. The spacious garage with room for two vehicles with additional storage plus a door to the back area for added convenience. Developers pricing, book a showing today! (id:27818)
RE/MAX Vernon
137 Mcgill Road Unit# 72
Kamloops, British Columbia
Welcome to 72-137 McGill Road, nestled in the heart of Lower Sahali, one of the most central, and let’s be honest, convenient locations in Kamloops. Everything you need is just a stone’s throw away - but this isn’t just about location. This charming complex also offers a community garden, a dog-walking route, sport courts for sport stuff that sporty people do, and lush greenery perfect for lounging, sunbathing, or pretending you’re in a lifestyle ad or maybe even to post your instagrammable moment. This 2 bedroom, 1 bathroom home offers a long list of stylish updates. The renovated kitchen features new flooring, stainless steel appliances, a sleek hood fan, and warm butcher block countertops that tie the space together with cozy, modern vibes. Yessss to champagne gold accents. The living room boasts a large window overlooking the green space - so airy and light, you might just forget you’re indoors (but with the perk of heating). A spacious primary bedroom perfect for deep sleeps and lazy PJ days, as Bridget Jones’s is set on repeat with that bucket of Chapman’s ice cream doubling as girl dinner. No judgment here. The updated bathroom includes a floating vanity and fresh flooring, creating a comfy space to get your glam on - ring light optional. There’s also a storage room ready to hold all the stuff you swear you’ll use someday ….but probably won’t until moving day reveals its existence - can you sense a twinge of personal experience there? #relateable. Step out the back door to your very own private patio, tucked beside the garden and ready for all the summer vibes. Can you picture your instagrammable moment? Spicy marg in hand, with Edison lights overhead, cute BBQ setup, and patio furniture you purchased from HomeSense that whispers ?relax here?. It’s straight out of Pinterest. Did I mention it’s an end unit?! *insert gasp*. You’ll enjoy extra privacy with that marg. Book your showing today, this one’s too good to let FOMO win. (id:27818)
Exp Realty (Kamloops)
2336 Bossert Avenue
Kamloops, British Columbia
Half Duplex with Huge Potential in Desirable Brock! Welcome to this charming half duplex located on a quiet, sought after street in Brock. This home offers tons of potential for first time buyers, investors, or anyone looking to add value with a few updates. Step inside to a bright main floor featuring 2 spacious bedrooms, a 4-piece bathroom, and a large living room filled with natural light. The kitchen and dining area offer a functional layout, perfect for relaxing or entertaining. Downstairs, you'll find 1 additional bedroom, a cozy family room, a 3-piece bathroom, and a dedicated laundry room, offering plenty of space for a growing family. Lots of storage. Outside, enjoy the fenced yard complete with a mature cherry tree, ideal for summer snacking or shade. A carport provides covered parking with access to the covered deck, and the generous RV/boat parking means room for all your toys. Located just minutes from schools, transit, and local amenities, this home combines convenience with quiet, family-friendly living. Recent updates: Living room window, flooring on the main floor, and upstairs bathroom. (id:27818)
Exp Realty (Kamloops)
945 Lloyd Jones Drive
West Kelowna, British Columbia
Immaculate West Coast Contemporary home located on a quiet cul-de-sac, featuring 3 bedrooms plus a spacious rec/media room that can serve as a fourth bedroom. The upper-level primary suite includes a private ensuite, while the sunken living room boasts vaulted ceilings and the modern kitchen is equipped with high-end finishes and a Bosch dishwasher. A bright dining area opens to an expansive covered deck made with premium composite materials, offering beautiful lake views. The beautifully landscaped backyard includes a private hot tub and direct access to the school and Rose Valley trails through a gated entry. Additional highlights include RV parking on the lower driveway, newer furnace and hot water tank, and a flexible lower level ideal for a guest suite, media room, or music studio. Perfectly maintained and designed for both everyday living and entertaining in a peaceful, private setting. (id:27818)
Oakwyn Realty Okanagan-Letnick Estates
8300 Gallagher Lake Frontage Road Unit# 55
Oliver, British Columbia
This charming 3-bedroom rancher, nestled in the heart of Gallagher Lake Village Park, offers the perfect blend of natural light, comfort, and modern style in one of the South Okanagan’s most tranquil communities. Step inside and be greeted by an inviting open-concept layout, ideal for both relaxing and entertaining. The kitchen is a true highlight—featuring a large island, convenient pantry, sleek stainless steel appliances, and ample space for your culinary adventures. The primary bedroom is spacious and boasts of a walk-in closet with ensuite complete with soaker tub, tiled walk-in shower, and on-demand hot water for that touch of everyday comfort. Need a quiet spot to work or host guests? The additional roomie bedrooms offer versatile use as a den or home office, perfect for today’s flexible lifestyle. The laundry room is just off the double garage, providing extra storage and convenience. Step outside into your fully fenced backyard, where you will find a stamped concrete patio, natural gas BBQ hookup, a handy 8x12 storage shed, and mature landscaping surrounding a lovely pergola—your perfect shady retreat for those sun-soaked Okanagan afternoons. Whether you are starting fresh, downsizing, or just seeking peaceful living, this Gallagher Lake gem is ready to welcome you home. No age restriction/rentals, pets with park approval. Pad fee incl sewer/water/garbage/recycling/maintenance. *All measurements are approximate. (id:27818)
Century 21 Amos Realty
1850 Lakeshore Road
Salmon Arm, British Columbia
Charming Rancher with Lake & Mountain Views on ½ Acre in Salmon Arm Enjoy stunning lake and mountain views from this well-maintained rancher on a spacious 0.5-acre lot. Located just minutes from downtown Salmon Arm, this home offers the ease of one-level living in a peaceful, scenic setting. Inside, the open-concept layout features bright living, dining, and kitchen areas that flow to both a large front patio and a private, fully fenced backyard — perfect for summer relaxation or entertaining. The home includes 2 bedrooms plus a den (easily a 3rd bedroom), and 2.5 bathrooms, including a primary suite with walk-in closet and ensuite bath. Stay cozy year-round with multiple heating options: wood stove, gas fireplace, electric baseboards, and forced fan heating. A new hot water tank (2024) adds efficiency and peace of mind. The property features a greenhouse for gardening enthusiasts, a workshop for hobbies, an attached double garage, an extra parking pad, and ample storage. Located across from walking trails and a bird sanctuary, it's also close to schools, downtown amenities, Shuswap Lake General Hospital, and the lake. This rare gem offers location, privacy, and move-in-ready charm — your perfect forever home awaits! (id:27818)
Coldwell Banker Executives Realty
464 Grainger Road
Kelowna, British Columbia
Architectural masterpiece with panoramic views. Boldly modern and unmistakably unique, this custom-built residence is a striking architectural statement set on a private 0.62-acre lot in the hills of Glenmore with a large exterior parking area. Designed by Nesbitt Originals, the exterior features geometric symmetry, dual metal-clad entry doors, and a reflective motif that sets the tone for what’s inside. Vaulted ceilings and walls of glass flood the main level with light and frame breathtaking valley and mountain views. Over 4,000 sq. ft. of porcelain tile flooring is paired with 6"" base tile and granite accents throughout, offering a sleek, contemporary canvas. The main living area is anchored by a 3-sided gas fireplace, while the chef’s kitchen boasts granite countertops, Sub-Zero refrigeration, a 5-burner gas cooktop, and Dacor appliances—wrapped in seamless, 180-degree laminate cabinetry. Downstairs, two luxe bed suites feature spa-like ensuites with dual sinks in the primary, walk-in showers, and custom built-ins. A dedicated office, jetted tub room, and radiant in-floor heating throughout the lower level. This is a prime location in Glenmore just minutes to downtown. (id:27818)
Unison Jane Hoffman Realty
1075 Sunset Drive Unit# 407
Kelowna, British Columbia
OPEN HOUSE SATURDAY 12 Noon - 2PM. Welcome to Skye at Waterscapes—resort-style living in the heart of downtown Kelowna! This bright and beautifully maintained 2-bedroom plus den, 2-bathroom condo offers 1,013 sq. ft. of functional living space. Located on the front side of the building, you can enjoy your morning coffee on the covered balcony while listening to the tranquil sounds of the seasonal water feature and watching the vibrant activity along Sunset Drive below. The open-concept layout features hardwood flooring replaced in 2023, kitchen with granite counters and island seating, and a cozy living area with large windows for natural light and electric fireplace. The primary suite includes a walk-in closet and ensuite with double sinks and glass shower. The den offers excellent flexibility for a home office, and the washer and dryer were replaced in 2024. This unit includes two secure underground parking stalls and a storage locker. Monthly strata fee is $561.51. Waterscapes is pet-friendly and rentable (with restrictions) and offers outstanding amenities including a seasonal outdoor pool, hot tubs, BBQ area, resident lounge with pool tables, and a full fitness centre—just steps from the lake, downtown restaurants, breweries, parks, and the beach. VACANT for quick possession. Click virtual tour link for all photos, measurements and downloadable floorplans. Measurements have been provided by iGuide. (id:27818)
Coldwell Banker Horizon Realty
9626 Jensen Road Unit# 4
Lake Country, British Columbia
Welcome to the Townhome That Truly Feels Like a House! This extremely spacious 4 bedroom, 3 bathroom townhome boasts over 2,300 sqft of beautifully maintained living space—offering the comfort, layout, and privacy of a home in a family-friendly community. From the moment you step inside, you’ll feel the care and quality throughout. The main living areas are warm and inviting, with updates already done, so you can move right in and start enjoying! The private backyard is perfect for kids, pets, or entertaining friends on summer evenings. One of the standout features? A HUGE bonus loft with endless potential—turn it into a home theatre, games room, office—or all three! This versatile space truly sets this home apart. Located in a quiet neighbourhood backing onto a peaceful creek, and just minutes from excellent amenities including local schools, parks, daycare, and the scenic Rail Trail, this home is ideal for growing families and first-time buyers looking for space, comfort, and value. Don't miss your chance to own this incredible family home in one of the most sought-after areas. (id:27818)
Royal LePage Kelowna
8507 70th Avenue Unit# 4
Osoyoos, British Columbia
GREAT OPPORTUNITY, CONVENIENT LOCATION, 4 complex condo! This top floor corner unit is priced BELOW BC Assessment value, almost 1,300 Square feet, this comfortable suite features 3 bedrooms, 1.5 baths, an open living plan and large covered sundeck. Located close to everything - downtown shopping, recreation center, library, elementary school, parks and a short walk to the lakefront and beaches. Exceptional golfing a 10 minute drive away. 2 parking spaces, one open and one in secure garage. All measurements are approximate to be verified by buyer. (id:27818)
Exp Realty
13415 Lakeshore Drive Unit# 204
Summerland, British Columbia
Modern Lakeside Living at Pier 14 – 2 Bed, 2 Bath Condo in Summerland Experience the best of Okanagan living in this stunning 2-bedroom, 2-bathroom condo located in the sought-after Pier 14 development on Lakeshore Drive. Situated just steps from the Summerland waterfront, and the prestigious Summerland Yacht Club, this home offers the perfect blend of luxury, convenience, and lifestyle. Inside, you’ll find an open-concept layout with high-end finishes, a modern kitchen, spacious bedrooms, and large windows that fill the space with natural light. The primary suite features a walk-in closet and a private ensuite, while the second bedroom is ideal for guests, a home office, or your summer retreat. Enjoy your morning coffee or evening wine on your balcony, taking in the serene atmosphere of the lower Summerland area. Whether you're looking for a full-time residence, a vacation home, or an investment property, this location is unmatched — just a short walk to beaches, walking trails, local cafes, and the marina. Steps from the Lake — Live in Summerland, a beautiful place to be! (id:27818)
Coldwell Banker Horizon Realty
