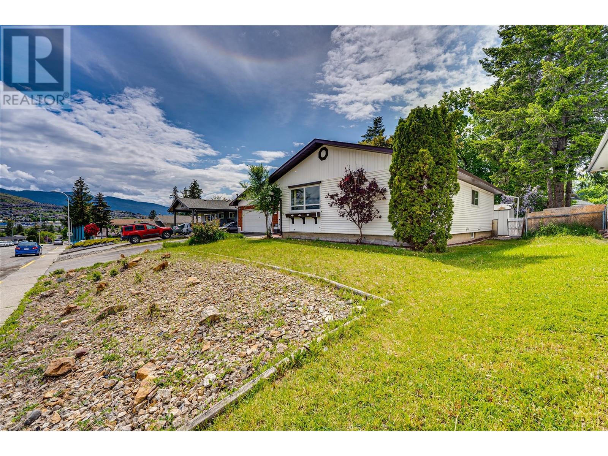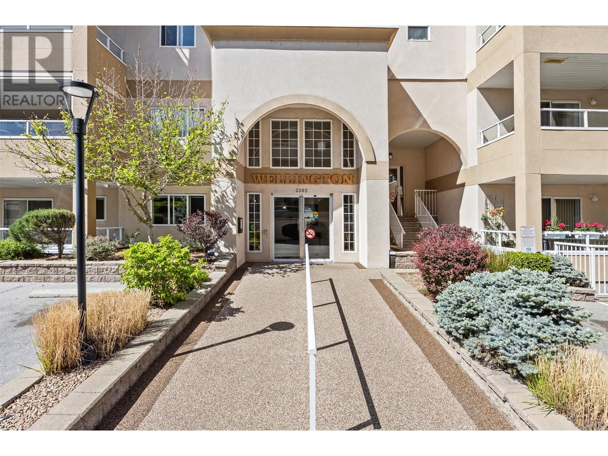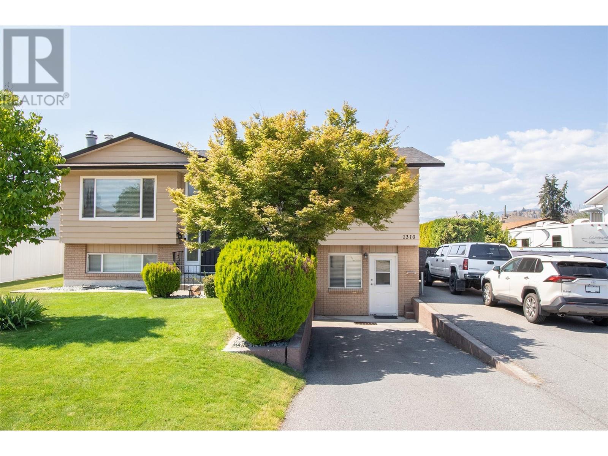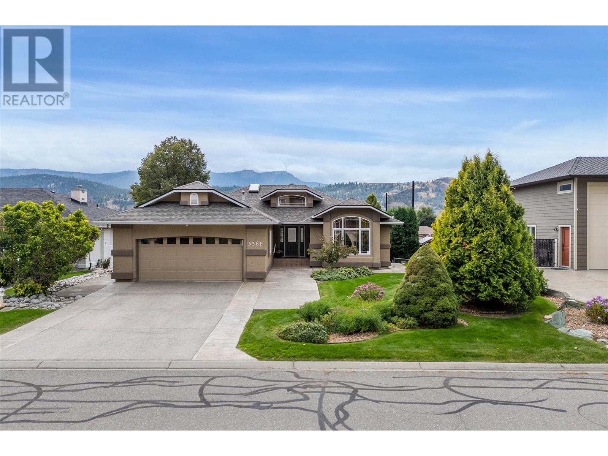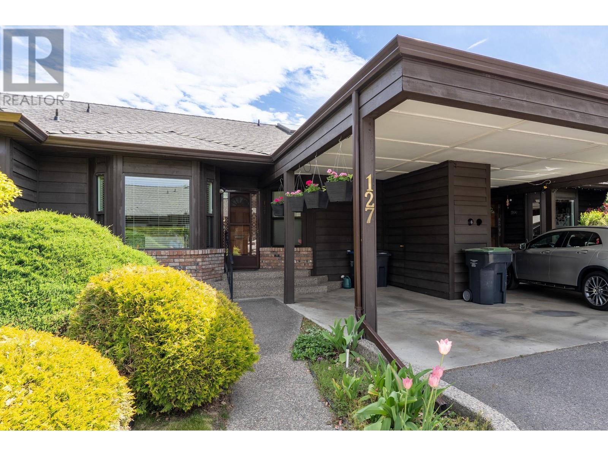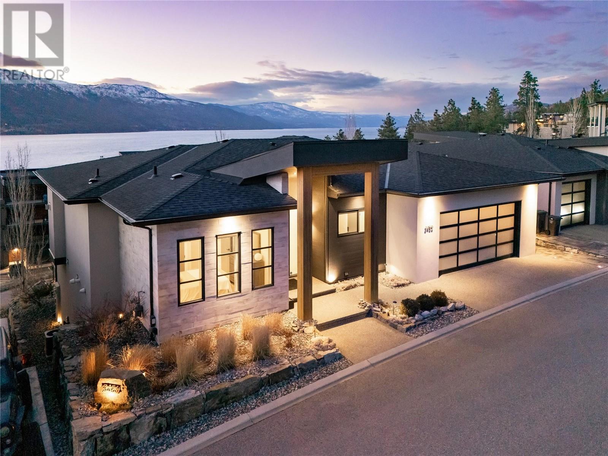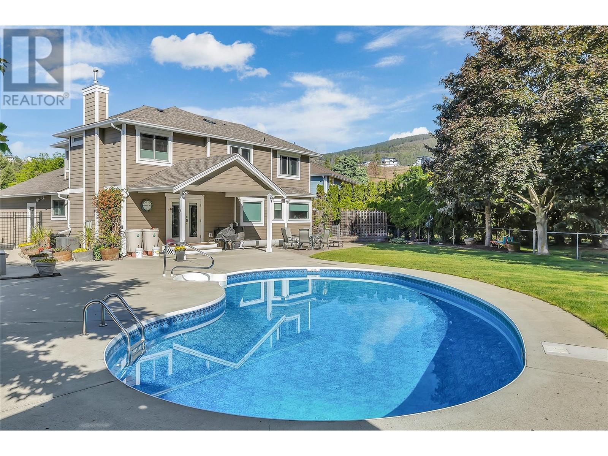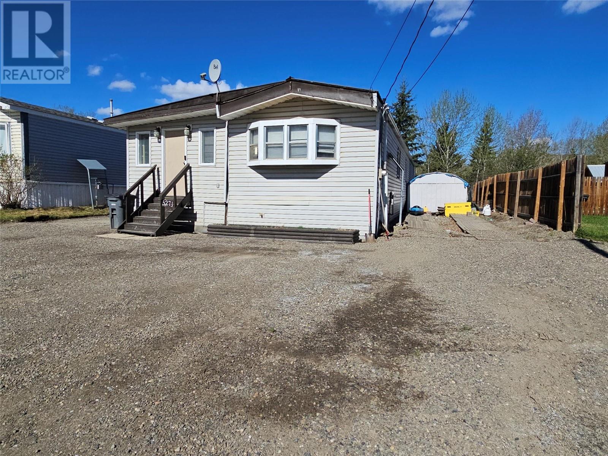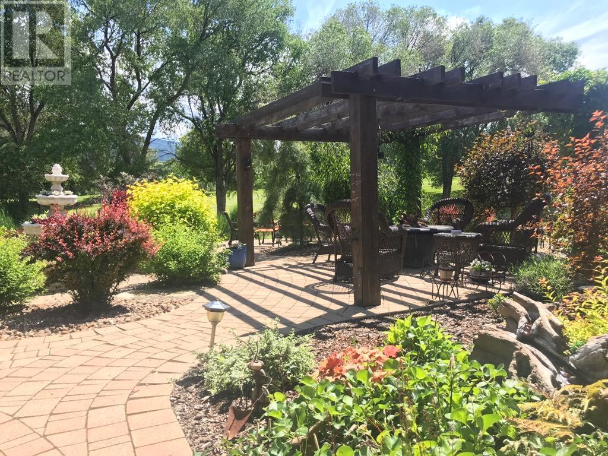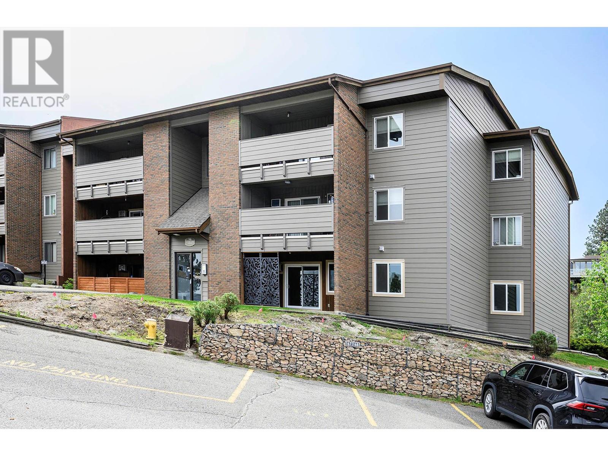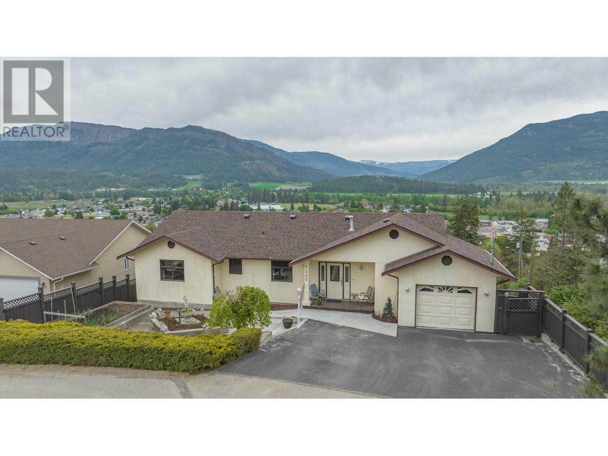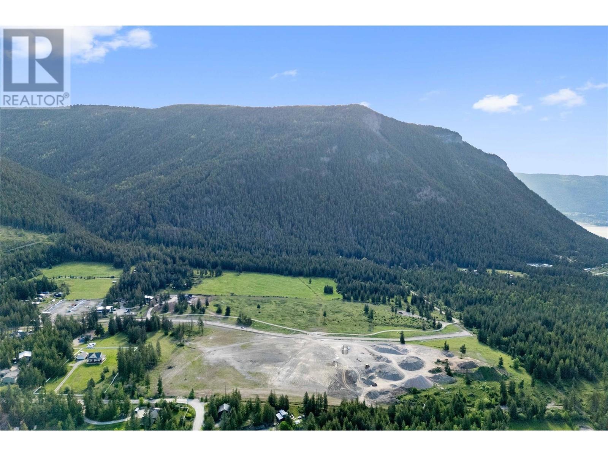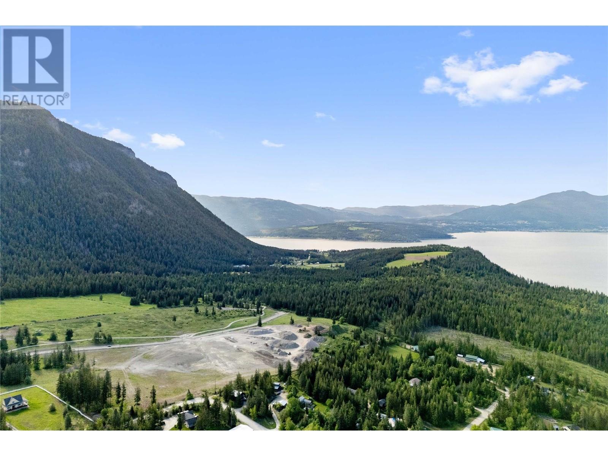2304 18 Street
Vernon, British Columbia
This spacious 5-bed, 3-bath East Hill Family home boasts excellent living space & suite potential, making it the perfect home for growing families or those looking to host international students. Located directly across from Vernon Secondary School & near top-rated elementary school, music school -families will appreciate the convenience of having excellent educational institutions at their doorsteps. Walking distance to all amenities, public transits & lovely parks, including the popular Lakeview Wading Pool (previously peanut pool). Numerous recent upgrades ready to enhance your comfort. Home features new appliances, fresh paint throughout, new flooring, front and back decks and a brand new furnace & hot water tank . The property also includes a heated, oversized 32x21 garage w/ workshop area, perfect for parking your vehicles and storing all your toys. An extra room behind the garage offers a separate entrance from the backyard, making it an ideal space for a home business, office, or art/yoga studio. Step outside to discover your beautifully landscaped backyard with a 10x12 shed, established garden beds, creating a serene Okanagan summer retreat for family gatherings or peaceful relaxation. This Easthill home truly has a desirable location, ample space, modern renovations & the potential for additional income or living arrangements. Don’t miss out on this incredible opportunity to own a piece of Vernon’s charm in one of the best neighbourhoods! Quick possession possible! (id:27818)
Oakwyn Realty Okanagan-Letnick Estates
2285 Atkinson Street Unit# 401
Penticton, British Columbia
SHOWHOME WORTHY! This 2 bedroom, 2 bath corner unit in The Wellington at the ever-popular Cherry Lane Towers has been quality-renovated top to bottom and is absolutely immaculate. Move-in ready? You bet! Quick Possession? Yes indeed! Accessibility features include wide foyer and hallway, and two double-sized tiled, walk-in showers. The gorgeous new kitchen offers extra electrical outlets, two-toned cabinets, all new Kitchenaid appliances including a stove with double ovens, and a bonus work-space with stool. The living/dining room combo is big, bright and beautiful, with windows all around, flanking the cozy corner gas fireplace, and there is access to the roomy south-west-facing deck with pleasing views - complete with motorized sunshades for summer comfort. The primary suite is spacious and lovely, with a private east-facing deck - complete with custom garden planter. The walk-in closet and 3 pc ensuite are perfect. There is a large second bedroom that has adequate space for a home office, and a 3 pc bath for guests, along with plenty of closet/storage space inside the home, in addition to a separate storage locker. The laundry room even has a new basin - very rare! Covered, secure parking for one vehicle, plenty of guest parking, as well as a party room and fitness center in The Hyde Park building complete this fantastic package. The Wellington is the newest of the Towers and the Strata is well-run. Age 55+ and a pet is welcome. Contact your favourite Realtor to view. (id:27818)
Royal LePage Parkside Rlty Sml
1310 Mary Court
Kelowna, British Columbia
The complete package! Fabulous family home that shows absolutely AAA both inside and out; second to none Spring Valley location tucked away on the renowned Mary Court. This home and property boast numerous extras and features including great room concept with 3 beds on main; 1 or 2 on lower level; summer kitchen with separate entry; many wonderful improvements thru out; large, covered deck plus second open deck leading out to your pool and hot tub; extremely private back yard and garden area; detached garage and workshop; RV parking; super convenient central location. Short distance to Mission Greenway, schools, shopping, amenities, and more. (id:27818)
Royal LePage Kelowna
3568 Navatanee Drive
Kamloops, British Columbia
South-Facing and nestled onto the 4th Fairway of Rivershore Estates and Golf Links - a family friendly, close-knit, community with nearby hiking/walking trails while being just 10 minutes from shopping & services and only 20 minutes to downtown Kamloops! Boasting 3,352 sq ft of living space - 1,800 sq ft on the main floor with an incredible layout! The main floor features a bright entrance, sunk-in living room, spacious dining area, new custom kitchen w/ quartz counters & gas range, and a family/sitting room with access to the Sun deck. The main level also offers a laundry/mudroom, 3 Bed & 2 Full Bath which includes the master bedroom with patio access, a walk-in closet and 3pc ensuite. The basement is the perfect space to entertain with a wet-bar, huge rec room, an office, huge storage room, an updated 3pc bath, and den area currently used as a guest room! Lots of updates including Roof(2022), Kitchen(2022), HWT, C/Air(2023), Bathrooms, Appliances, Paint, Flooring, and much more! 2 Car Garage, 125 AMP, Central Vac, U/G Sprinklers, Gas BBQ line, & more! Low fee of $250 per month includes Water/Sewer/Garbage. (id:27818)
Exp Realty (Kamloops)
1995 Burtch Road Unit# 127
Kelowna, British Columbia
Welcome to 127-1995 Burtch Road—a bright, clean, and beautifully maintained 4-bedroom townhouse in a central, walkable location. Just steps from shops, restaurants, and everyday amenities, this home offers comfort and convenience. Enjoy the stunning backyard oasis—perfect for relaxing or entertaining. A rare find with space and a prime setting! Some tasteful changes made. Great value for central 4 bedroom home. Come and see. Book your showing today. (id:27818)
Royal LePage Kelowna
10805 13 Street Unit# 102
Dawson Creek, British Columbia
Welcome to Parkside Villas! Step into this beautifully renovated 2-bedroom, 2-bathroom condo, where modern design meets everyday comfort. The ultra-modern kitchen features sleek two-tone soft-close cabinetry, a stylish tiled backsplash, stainless steel appliances, and elegant quartz countertops. A convenient belly bar offers extra seating, perfect for casual dining or entertaining. The open-concept floor plan is flooded with natural light, creating a warm and inviting atmosphere throughout. Recent upgrades include new flooring, modern lighting, updated doors, and new energy-efficient windows, making this home truly move-in ready. There is a large master with his and her closets, ensuite with a large shower, large secondary bedroom, laundry and another full bathroom with a tub. Plus there is a single car attached garage and a semi covered bbq patio. This wonderful home offers a low-maintenance, stress-free lifestyle—come and go as you please with no outside chores or upkeep to worry about. (id:27818)
RE/MAX Dawson Creek Realty
830 Westview Way Unit# 7
West Kelowna, British Columbia
A modern new build designed for style, function, and flexibility - with a legal suite! This stunning home offers a bright, open layout with soaring ceilings and oversized windows that flood the space with natural light. The chef-inspired kitchen features ample counter space, sleek stainless steel appliances, and ample storage -- perfect for hosting or everyday life. With three bedrooms on the same floor, this layout is ideal for families. The primary suite is a retreat, complete with a spacious walk-in closet and an ensuite with a dual vanity. Downstairs, a second living room and a fourth bedroom offer extra room to spread out so that everyone has their own space. Also downstairs is a completely self contained legal one-bedroom suite to provide income potential or multigenerational living options. Designed for low-maintenance living, the exterior landscaping is effortless, and the extra-tall, deep garage is large enough for even the biggest trucks or any of your toys. Located on a quiet no-thru street, this home offers peace and privacy while still being just a short drive to world-class wineries and the energy of downtown. A must-see opportunity to own a beautiful home in a fantastic location! (id:27818)
Royal LePage Kelowna
2094 Tomat Avenue
Kelowna, British Columbia
Stunning renovated home with Lake an Mountain views MAIN FLOOR: 3 spacious bedrooms with a full en-suite in the Primary bedroom; bathrooms featuring contemporary fixtures and finishes; A newly updated Kitchen equipped with new S/S appliances, sleek countertops, large kitchen island and abundant cabinetry. A large, inviting living room with large picture windows and custom coverings; Convenient laundry room and extra storage space. LOWER-LEVEL SUITE: A comfortable bedroom, ideal for guests or extended family or B&B; Full bathroom designed with modern amenities; Fully equipped kitchen offering functionality and style; in-suite laundry for convenience and privacy. Fully fenced yard; situated close to shopping centers, public transport and schools (id:27818)
Royal LePage Kelowna
3450 Chocolate Lily Lane
Kelowna, British Columbia
Welcome to this beautifully designed 4-bedroom, 3-bathroom lakeview rancher in the sought-after McKinley Beach community. With a cool mid-century modern vibe and two spacious outdoor areas, this home is all about comfort, style, and enjoying the Okanagan lifestyle to the fullest. Step inside to an open-concept living space where clean lines and modern finishes meet cozy touches. The designer kitchen is a showstopper — complete with high-end appliances, sleek cabinetry, and a pantry. A gas fireplace adds warmth to the living area, while large sliding doors open up to a stunning deck with panoramic lake views — perfect for morning coffee or sunset drinks. The main level also features a peaceful primary suite with those same gorgeous views, a spa-like ensuite with a glass shower, and a walk-in closet. A second bedroom and full bathroom on this floor offer flexibility for guests, a home office, or whatever fits your lifestyle. Downstairs, the walkout basement gives you even more space to relax and unwind, with a cozy theater room, two additional bedrooms, and a full bathroom. Outside, the low-maintenance yard with artificial turf is great for pets and play — and there’s room to add a swim spa or small pool ! A double garage, plus just a short stroll to the beach and marina, round out the package. And let’s not forget the amazing community amenities: a brand-new clubhouse with a pool, hot tub, steam room, sauna, gym, tennis and pickleball courts, and even community gardens. (id:27818)
Royal LePage Kelowna
701 Park Road
Enderby, British Columbia
If you are looking for a change of pace and lifestyle and a place that offers incredible options and opportunities, you need to look no further than this stunning home on the shores of Gardom Lake. Embrace year-round enjoyment with summer days spent fishing, swimming, paddleboarding, canoeing or kayaking on the pristine, no-gas motor lake; a truly peaceful setting. Winter offers its own magic with serene walks, ice skating, and ice fishing right outside your door. Picture yourself soaking in breathtaking sunrises from your dock, private hot tub, or one of the 4 expansive decks that provide incredible outdoor living spaces around this home. Inside, embrace a modern interior, wrapped with the warmth of wood grain trim throughout. The open main floor kitchen living and dining offers plenty of room for entertaining family and friends and will be the gathering place for many functions and many new memories. The main floor is finished off with a lakeview from your primary suite complete with walk in closet, a second bedroom and a main floor bath and laundry. The lower floor has impressive 12 foot ceilings throughout, 2 more bedrooms and some flex space that could be used as a garage again if you wanted. Guests will love the carriage house above the oversized 2 car garage where you can put the vehicles or store the toys. Below this you will find a full workshop space, begging you to conquer some projects. Only minutes to Salmon Arm, immersed in the beauty of Gardom Lake. (id:27818)
Royal LePage Access Real Estate
2390 Karli Court
West Kelowna, British Columbia
Welcome to 2390 Karli Crt, a stunning 6-bedroom, 3.5-bathroom home on a private 0.27-acre lot in a quiet cul-de-sac with no through traffic—perfect for families. Backing onto scenic Shannon Lake and surrounded by mature trees, this oasis offers shade and seclusion, ideal for warm summer days. The beautifully landscaped backyard features a swimming pool, gazebo, and direct lake access—perfect for fishing in summer and skating in winter. Extensively renovated over the years, the home boasts maple plank flooring on the main and upper levels. The kitchen is a chef’s dream with stainless steel appliances, a Viking gas range, and granite countertops. The living room has a new gas fireplace with a wall mounted TV. The upper level includes a spacious primary suite with an expansive ensuite, a second bedroom, a 4-piece bathroom, and an office/craft room that can easily convert back into a bedroom. Downstairs, you’ll find two additional bedrooms, a bathroom, and a cozy theater room. The true highlight is the entertainer’s backyard—host pool parties, BBQs, and unforgettable gatherings. Located near Shannon Lake Elementary and Constable Neil Bruce Middle School, this home is perfect for families of all ages. Enjoy the peace of a quiet cul-de-sac while making this dream home yours before the next school year begins! (id:27818)
Unison Jane Hoffman Realty
2535 Pinnacle Ridge Drive
West Kelowna, British Columbia
Discover the perfect place to build your dream home on this 0.19-acre walkout lot, in the desirable Tallus Ridge community. Designed for a walkout plan, this parcel offers the perfect blend of natural beauty and everyday convenience. Surrounded by scenic walking trails and lush parks, it’s a haven for outdoor enthusiasts and those seeking a peaceful lifestyle. Despite its serene setting, the lot offers effortless access to Shannon Lake Road, connecting you quickly to schools, shopping, and all the essentials. Nestled in a family-friendly neighborhood known for its green spaces and thoughtful planning, this is more than just a lot—it’s the beginning of a lifestyle rooted in comfort, connection, and nature. (id:27818)
RE/MAX Kelowna
5271 45 Street Se
Chetwynd, British Columbia
2 bedrooms, 1 bathroom, quick possession possible. (id:27818)
Royal LePage Aspire - Dc
324 K View Crescent
Keremeos, British Columbia
Experience Life at K-View Crescent This beautiful 3-bedroom, 2-bath true rancher combines style, comfort, and convenience. The open layout connects the living, dining, and kitchen areas, creating a perfect flow for both daily living and entertaining. The kitchen features a large granite island and sleek stainless steel GE appliances, including a gas stove/oven, while the easy-care laminate flooring throughout adds a modern touch, complemented by tile in the bathrooms and showers. The cozy sitting room with a gas fireplace is ideal for relaxing and enjoying the shoulder months. Solar panels, installed in 2024 on the durable fiberglass shingle roof, help reduce energy costs and add an eco-friendly bonus to this home. Step outside to a fully fenced backyard, perfect for pets, with an 8x8 shed providing convenient storage for your gardening tools and outdoor gear. Additional highlights include 9-foot ceilings, a 3-foot crawl space, built in vacuum and an efficient on-demand gas water heater. Best of all, enjoy stunning views of K Mountain right from your own home. All measurements to be verified. Contact us today for more information! (id:27818)
Chamberlain Property Group
14205 Cartwright Avenue
Summerland, British Columbia
Hi! I’m 14205 Cartwright Avenue, and if you’re looking for a place with personality, good vibes, and loads of potential — we should talk. Let’s start with the basics: I’ve got 3 bedrooms, 2 full bathrooms, and a layout that’s as functional as it is inviting. My main floor is filled with natural light, warm tones, and a cozy, lived-in charm that just feels like home. Whether you're starting your day with coffee on the back deck or kicking back in the living room, I’ve got just the right spaces for living the Okanagan dream. But let me tell you about my best-kept secret: my walk-out basement. With its own separate entrance, a full bathroom already in place, and a layout that offers flexibility, there's plenty of basement suite potential here. Whether you’re thinking of space for extended family, guests, or just want a bit of privacy and room to grow, the lower level gives you options — and who doesn’t love options? Step outside and you’ll find a spacious yard with mature landscaping, open skies, and tons of room to garden, relax, or play. My large carport has got you covered, literally, and my location? Oh, it’s a dream. I’m tucked into a quiet corner of Summerland, just a short stroll to the Cartwright Mountain trails — perfect for mountain bikers, hikers, or anyone who loves the outdoors. I’ve got solid bones, a great layout, a spectacular view, and all the makings of a happy home. Come take a walk through — I think you’ll see why I’ve got a good feeling about us! (id:27818)
Real Broker B.c. Ltd
1571 Emerald Drive
Kamloops, British Columbia
Welcome to this brand new, executive-style, 2-storey home, perfectly situated in the family-friendly Juniper West neighbourhood. 2000 sq ft of impeccably designed living space on 2 floors plus an additional 1100 sq ft unfinished basement. This custom built home combines modern sophistication with thoughtful functionality. Stunning open-concept main features a beautifully crafted 2-tone kitchen, complete with quartz countertops, a textured indigo island with faux wood accents and a dedicated dining room area opening onto patio & yard. $10,000 appliance package. The expansive great room features custom lighting, offering the perfect space for entertaining. A walk-through pantry leads to a main floor laundry / mud room with access to 2-car garage, while a den off the front foyer provides ideal space for a home office or study. Upstairs are 3 bedrooms including primary, which features expansive ensuite & walk-in closet plus additional 4-piece bathroom. Unfinished lower level offers extra living potential or could be transformed to a separate suite with R1-zoning – plumbed-in for extra sink in wall. Fenced backyard has spacious grass area with low-maintenance xeriscaping in front. Builder will finish basement for additional cost. Central AC. GST applicable. Buyer to confirm all listing measurements & details if important. Some photos virtually staged. (id:27818)
RE/MAX Real Estate (Kamloops)
4147 4th Street
Vernon, British Columbia
Welcome to your dream retreat in this exclusive 40+ community, nestled on the edge of a prestigious golf course. This exquisite custom-built home offers the perfect blend of comfort, sophistication, and outdoor charm, with breathtaking views and refined finishes throughout. Step inside to discover a thoughtfully designed layout featuring a spacious master suite complete with a walk-in closet and a luxurious 4-piece ensuite. The heart of the home boasts two cozy gas fireplaces, skylights, a custom wine cellar and bar, a large games room, and ample storage, ideal for both entertaining and relaxation. The outdoor spaces are truly exceptional. Enjoy your morning coffee in the charming front seating area, or unwind in the backyard paradise, a meticulously landscaped haven with mature trees, brick walkways and stairs, a gazebo, and a covered deck perfect for year-round enjoyment. The BBQ gas hookup, outdoor fire pit gas line, and garden shed complete the outdoor lifestyle experience. Whether you're hosting friends or enjoying a quiet evening with a glass from your private cellar, this home offers an unparalleled blend of elegance and leisure. A rare opportunity for those seeking a tranquil, upscale community with resort-style amenities right outside your door. Enjoy the clubhouse benefits including an indoor swimming pool, whirlpool, fitness room, library and social room. Vernon just 15 min away. Book your private viewing today and step into the lifestyle you've been waiting for. (id:27818)
Royal LePage Downtown Realty
3505 38 Street Unit# 222
Vernon, British Columbia
Affordable living or VACANT Investment Property adjacent to Pioneer Park in a quiet location away from the main road but with easy access to all the Vernon amenities. Two bedroom Top Floor unit ready for tenancy rental income. Lots of new development happening in this area, close to schools, shopping, transit etc. Storage locker and Laundry in Basement under unit. (id:27818)
Coldwell Banker Executives Realty
432 Longspoon Drive
Vernon, British Columbia
Embrace the ease of single level living in this highly renovated and spectacular 1500 square foot bungalow in the heart of Predator Ridge Resort. The transformation is extensive with $250,000 worth of upgrades by the previous owner and some of the features include: custom solid walnut front door, spectacular fireplace w herringbone tile surround, crown moulding, completely updated kitchen and bathrooms, Viking fridge and Kitchen Aid Professional Series appliances, Cambria quartz countertops/backsplash, Kohler faucets, imported Murano glass pendant lighting from Italy, natural hardwood throughout, heated Carrara Marble tile floors in bathrooms, under vanity motion detectors and updated showers with 10mm glass, top of the line toilets, wainscotting, deep soaking free-standing tub, Hunter Douglas Silhouette blinds, hot water on demand, new electrical outlets and switches plus much more. Renovated with utmost care and quality, the refined and beautifully crafted details of this home ensure you enjoy a blend of modern design with an established resort lifestyle. Relax and enjoy this bright, warm and comfortable home with two bedrooms, two bathrooms and a den that flow seamlessly out to an aggregate patio and landscaped private garden. Insulated double car garage with an abundance of storage space. Enjoy the Predator Ridge year-round community, offering fabulous amenities and two of Canada’s finest golf courses. Predator Ridge is also exempt from the BC Speculation & Vacancy Tax. (id:27818)
Sotheby's International Realty Canada
44 Whiteshield S Crescent Unit# 701
Kamloops, British Columbia
Welcome to Woodlane Manor in the sought after neighborhood of Sahali where you’ll find the charming and functional unit #701. This ground level, corner unit is equipped with 2 spacious bedrooms, 1.5 bathrooms, and updated lighting, paint, and baseboard heaters throughout. The windows have also been replaced and there is AC for the upcoming hot summer days. Unlike the majority of the units in the building, this property comes with a 2 in 1 washer and dryer for in suite laundry convenience rather than using the shared laundry on the second floor. The unit comes with 1 parking stall, and the owner is currently paying $20/month for an additional spot. Including the extra parking spot, the unit has a low strata fee of $312.11/month. Hot water tank 2021. With hiking trails, shopping, recreation, and TRU at your fingertips, this unit makes the perfect investment property or safe comfortable place to settle in yourself. Rentals allowed and no cats or dogs allowed. Book your showing today! (id:27818)
Exp Realty (Kamloops)
5661 Okanagan Landing Road Unit# 6 Lot# Sl2
Vernon, British Columbia
Introducing this stunning new construction modern townhouse, offering the perfect blend of luxury and functionality. Designed with sleek, contemporary finishes, each home features an open-concept layout, upscale fixtures, and expansive windows that flood the space with natural light. The gourmet kitchen with LG stainless steel appliances has loads of cabinetry, a walk in pantry, quartz countertops and features an island that can comfortably seat 4-5 people. Enjoy breathtaking views from your massive private rooftop patio, perfect for entertaining or relaxing. Each unit includes 3 bedrooms, a den, 2.5 bathrooms, a low maintenance backyard and back deck, providing outdoor living spaces that feel like an extension of your home. Luxury vinyl planking covers most of the floors making it easy for busy households to maintain and clean. 12"" ICF concrete party walls separate this home with the neighbouring homes. With meticulous attention to detail and high-end finishes throughout, this property promises to elevate your lifestyle. Don’t miss your chance to own a piece of modern elegance! 2 pets allowed (no size restriction, restricted dog breeds). GST is applicable however no Property transfer tax for qualified buyers. There are a few incentives from the government for new construction. New Home Warranty (2-5-10). Strata fees include water, sewer, garbage. Photos and virtual tour show a different unit which is a mirror image and has a few more windows on the main floor. (id:27818)
Royal LePage Downtown Realty
1200 Lawes Street
Enderby, British Columbia
Custom-Built with Incredible Views – 1200 Lawes Street, Enderby, BC Set high above Enderby, this meticulously constructed home offers panoramic views of the valley and the Enderby Cliffs —a picturesque backdrop to everyday living. Built with care and craftsmanship, this custom home features oversized, high-quality lumber, delivering superior strength, comfort, and long-term value. Inside, the main level offers 3 spacious bedrooms and 2 full bathrooms, complemented by a tastefully updated kitchen that opens to bright living and dining spaces. Large windows flood the home with natural light while framing those sweeping views. The lower level includes a separate 1 bed/1 bath suite with its own entry, perfect for extended family, guests, or rental income. You'll also find unfinished rooms ready to be transformed into additional bedrooms, a home theatre, or creative space tailored to your lifestyle. Sitting on a large, beautifully landscaped lot with ample parking, this property offers flexibility, privacy, and pride of ownership in a quiet, well-established neighbourhood. Key Features: ** Custom-built using oversized, high-quality lumber & insulation ** 3 bed/2 bath main level + 1 bed/1 bath suite below ** Updated kitchen, newer windows & new roof ** Unfinished lower-level space for future development ** Expansive yard, ample parking & unobstructed views A rare combination of craftsmanship, location, and potential—this home is as solid as it is stunning. (id:27818)
Canada Flex Realty Group
3438 Roberge Road
Tappen, British Columbia
Welcome to Lot 9 in Bastionview Estates—a stunning 2.5-acre parcel located on the peaceful outskirts of Tappen. With Medium Holdings zoning, this lot offers added flexibility for your dream home, small-scale agricultural pursuits, or hobby farming. Situated on quiet Ford Road In, this gently sloped property boasts incredible mountain views and is surrounded by other quality residential acreages. Enjoy a rural lifestyle without sacrificing convenience—just 10 minutes from Shuswap Lake and 20 minutes to Salmon Arm. A high-yielding drilled well is already in place, and electricity, natural gas, internet, and phone services are available at the lot line, making it truly ready for development. Bastionview Estates is guided by a straightforward building scheme to maintain the visual integrity and value of the subdivision. Homes must have a minimum of 1,250 sq.ft. of finished living area on the main floor (excluding garage), and no manufactured, mobile, or tiny homes are permitted. Whether you’re looking to build a peaceful residence or a semi-rural retreat, Lot 9 offers privacy, flexibility, and a prime location in the beautiful Shuswap region. Contact us today to explore this exceptional opportunity in Bastionview Estates. A thoughtful building scheme is in place to preserve the natural beauty and cohesive feel of the neighborhood. This includes a minimum main floor finished living area of 1,250 sq.ft. (excluding garage), and no manufactured, mobile, or tiny homes permitted—ensuring long-term value and aesthetic appeal throughout the subdivision. If you’ve been searching for a special place to plant roots in the Shuswap, Lot 9 offers the space, setting, and potential to create something truly special. Schedule your viewing today and start building your vision in Bastionview Estates. (id:27818)
Coldwell Banker Executives Realty
3694 Ford Road
Tappen, British Columbia
Welcome to Lot 8 in Bastionview Estates, a beautiful 2.51-acre parcel nestled along quiet and scenic Ford Road In, in the heart of Tappen. Surrounded by mountain views and the natural beauty of the Shuswap, this gently sloped lot offers the perfect setting to design and build your custom home in a peaceful, well-planned acreage community. Located just 10 minutes from Shuswap Lake and 20 minutes from Salmon Arm, this lot offers the best of both worlds—rural tranquility with close access to all necessary amenities. The property features a drilled well, and electricity, gas, internet, and phone services are already available at the lot line, making your build process smooth and efficient. Bastionview Estates includes a simple building scheme to maintain the quality and consistency of the subdivision. Homes must feature a minimum of 1,250 sq.ft. of finished living space on the main floor (excluding garages), and manufactured, mobile, or tiny homes are not permitted. Whether you're planning your forever home or a peaceful getaway, Lot 8 offers space, privacy, and potential in a stunning rural setting. Reach out today to schedule a viewing and explore what’s possible in Bastionview Estates. (id:27818)
Coldwell Banker Executives Realty
