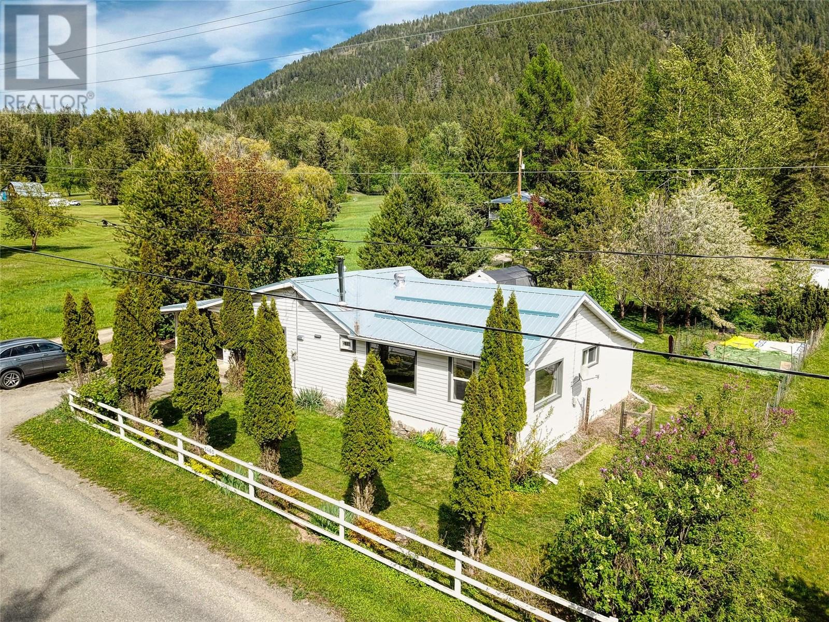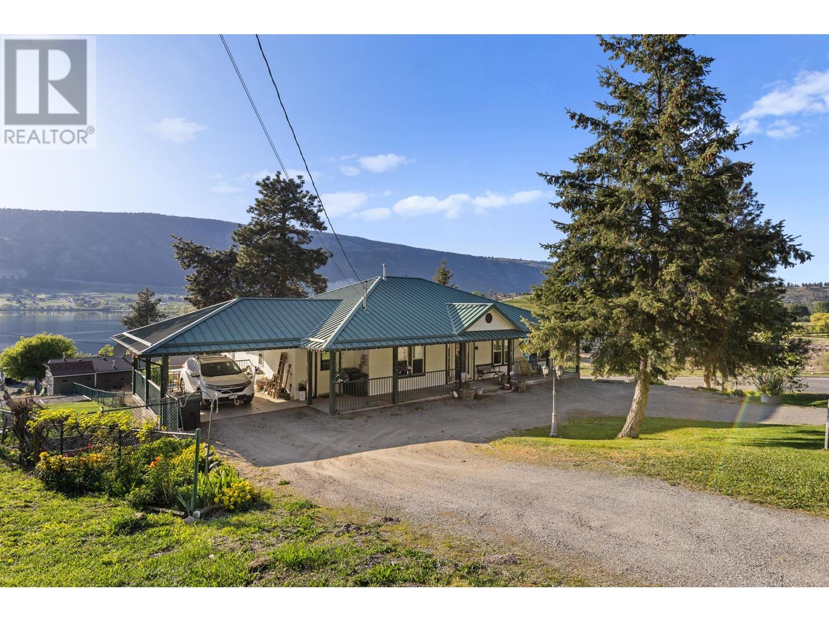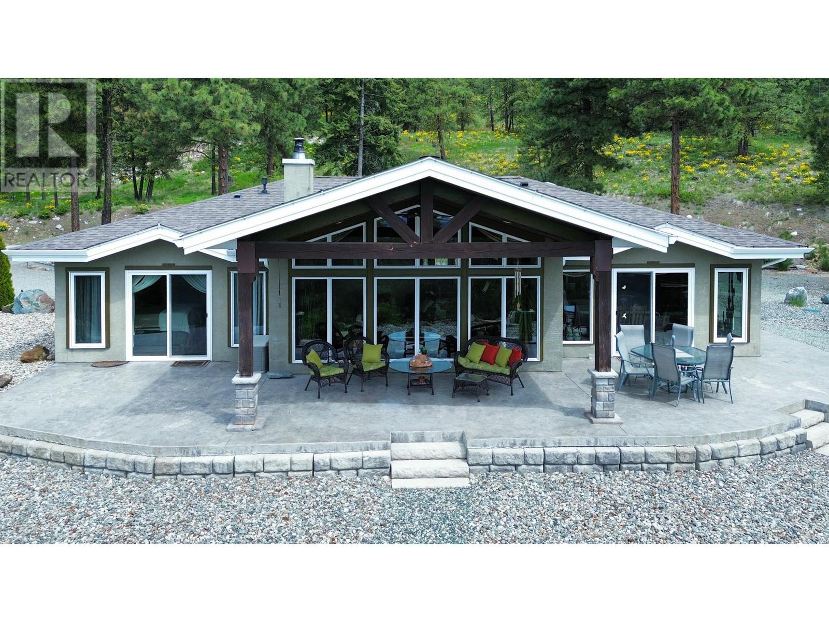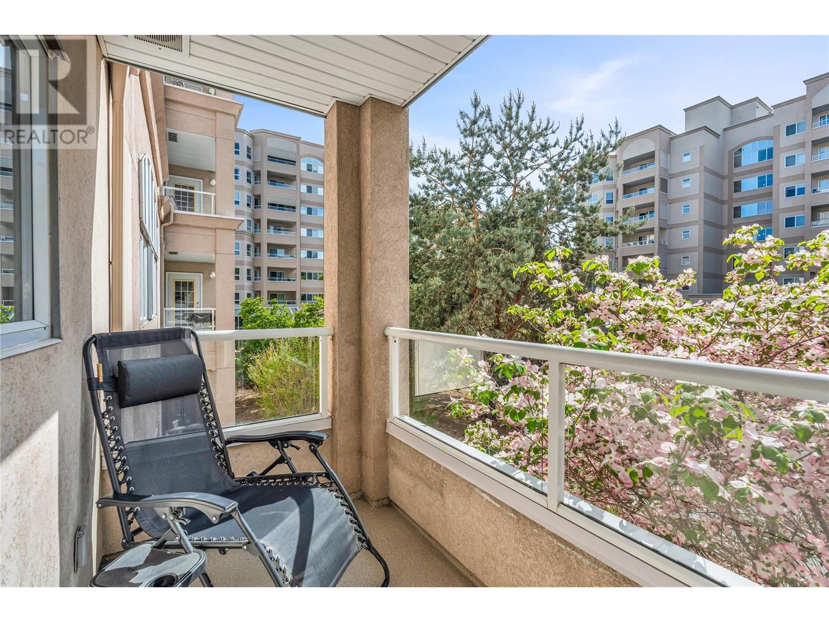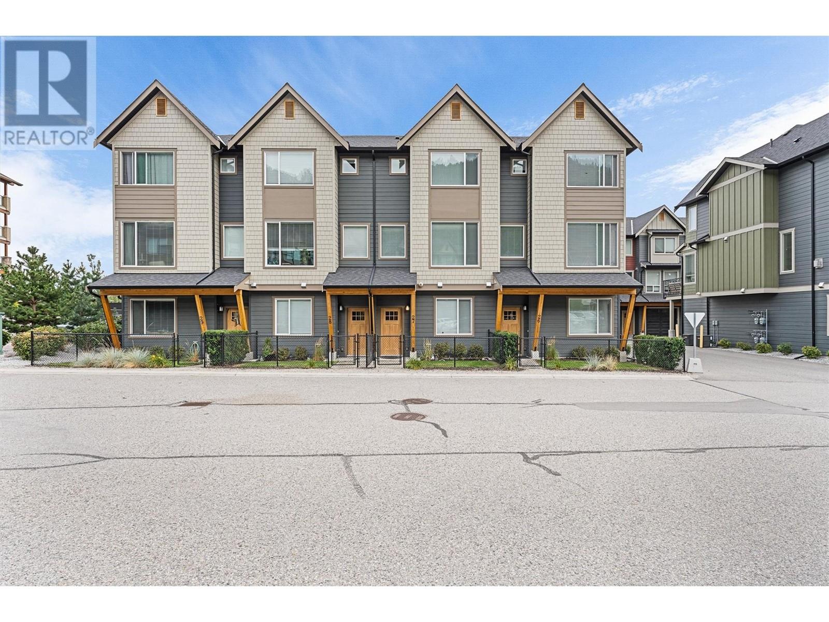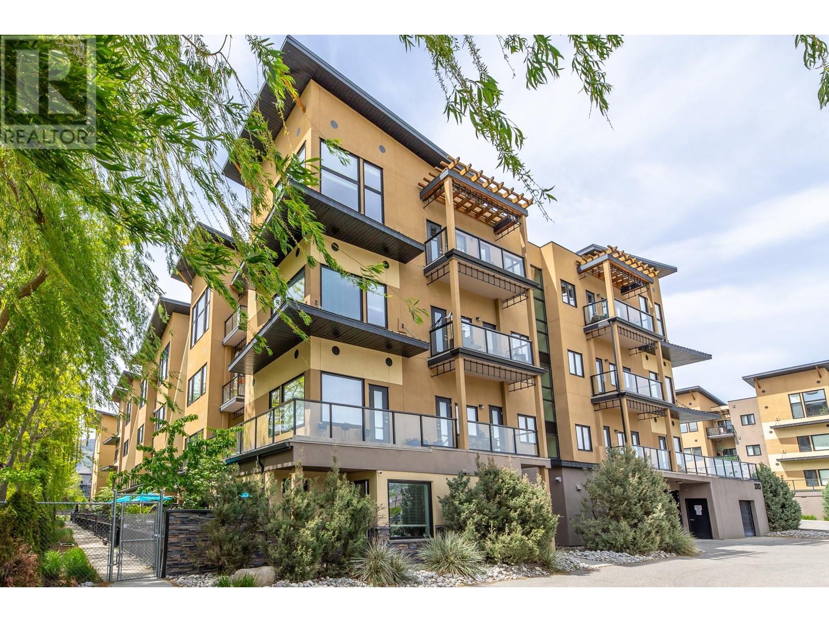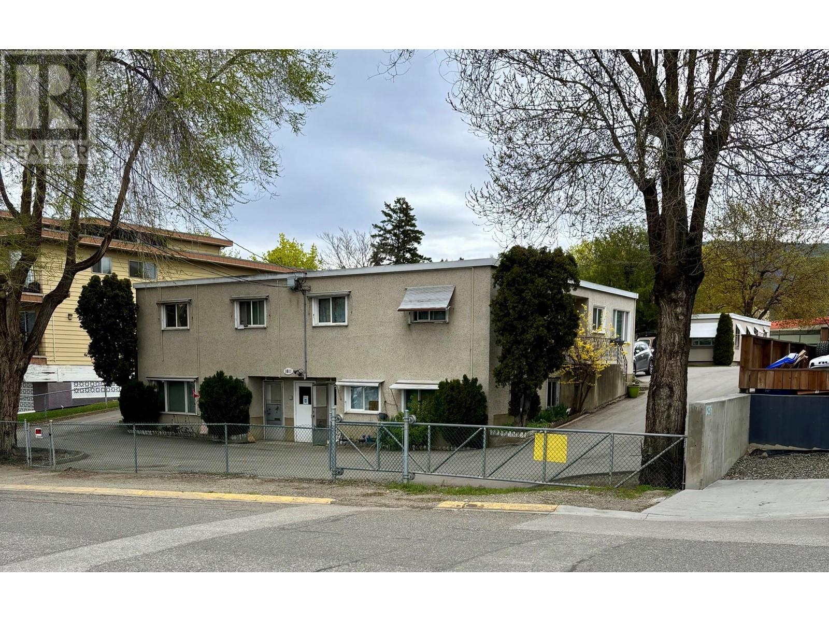5460 Whimster Road
Canyon, British Columbia
Charming Country Living at 5460 Whimster Road in Canyon, BC! Escape to the peaceful lifestyle of desirable Canyon with this delightful 2-bedroom, 1.5-bath country home. This move-In-ready bungalow would be perfect as a starter, for downsizing, or retirement living. Just minutes from Creston, this affordable home offers the best of the rural lifestyle with updated modern comforts. Enjoy a beautifully updated kitchen and main bath, plus know you can curl up on those colder days with a cozy WETT certified wood stove in the generous living room space. The home as several updates including newer windows, and a durable metal roof. The home also features an easy level entry, an attached carport, and a bright main-floor laundry, plus plenty of storage in the basement level including a good sized workshop area. The fenced yard is ideal for pets or gardening, with storage sheds and space to roam. Walk to the local school and enjoy nearby shopping, all while surrounded by stunning outdoor recreation. Don't miss out on this country charmer—book your private viewing today! (id:27818)
Fair Realty (Creston)
15326 Oyama Road
Lake Country, British Columbia
From the moment you arrive, you will be captivated by this charming property, just steps from Wood & Kalamalka Lake. Set on a 0.618 corner acre lot, the home offers expansive views and elegant curb appeal. The thoughtfully designed wrap-around driveway welcomes you with a covered front porch and carport. A second driveway services the detached workshop and multiple garages, with ample parking for vehicles, a boat or an RV. Inside the residence built by Harmony Homes, you will find an expansive main floor featuring hardwood floors, as well as wide and accessible hallways and doorways. Enjoy the west facing deck off your main floor primary bedroom, wrapped beautifully around the kitchen for more entertaining space. Every detail has been considered for functionality and convenience, including a secondary entrance to turn this walk out basement into a one bedroom suite. The garage enters into the unfinished, spacious mechanical room and can easily be locked off for your own storage. Fenced in, irrigated yard offering a sanctuary of greenery and vibrant life. Mature ponderosa pines, fruit trees and grapevines create a stunning ambience, while a greenhouse and raised garden beds add to the property’s charm for gardening enthusiasts. The 80-amp heated workshop, includes wide-plank wood flooring, barn doors, an I-Beam and hot water on demand for the half bathroom. In proximity to boat launches, Kaloya Regional Park, the Okanagan Rail Trail and much more. Open house MAY 17 (12-2pm). (id:27818)
Sotheby's International Realty Canada
370 Sasquatch Trail
Osoyoos, British Columbia
This well-built 1,666 sq ft rancher sits on 3 acres of beautifully maintained land just 15 minutes from Osoyoos. With stunning mountain views, full privacy, and thoughtful design inside and out, this property is built for ease of living and minimal upkeep. Inside, the home features 2 bedrooms and 2 bathrooms, including a spacious primary suite with a walk-in closet and full en-suite bathroom complete with his-and-her sinks and a large jetted soaker tub. Additional highlights include stamped concrete floors with in-floor radiant heating, a high-efficiency wood-burning fireplace that keeps winter utility costs low, and a recently updated washer and dryer (under six months old). The home is powered by a 300 amp electrical service, has a hot water tank under six years old, and is supplied by a strong-producing well. Outside, enjoy over 1,100 sq ft of stamped concrete patio space, fire-smart landscaping with roof sprinklers, full irrigation, and a paved driveway. The 24' x 28' heated garage offers excellent workspace or storage, while a detached storage garage includes its own 50 amp sub panel. An exterior RV sani-dump adds even more practicality. Quiet, private, and surrounded by nature—this is an ideal setup for full-time living or a straightforward rural escape. Call me today for details or to book your showing. Nik Wagener – (250) 408-8788 (id:27818)
Royal LePage Desert Oasis Rlty
1735 Britton Road
Summerland, British Columbia
Introducing 1735 Britton Road, a beautifully crafted home by Golden Wrench Contracting Ltd. located in Trout Creek, Summerland. This quality build boasts 4 bedrooms, 5 bathrooms & 3,230 sq. ft. of open-concept living space. This home has many special, well thought out features for you to see. The main floor features a spacious living room with a gas fireplace with stone feature & wood mantle, a dining area & a chef-inspired kitchen with quartz countertops and an oversized island – perfect for entertaining. Check the built in wine rack on the wall and wine fridge, perfect for Okanagan wine lovers. Sliding doors open to a back patio, which is roughed in for an outdoor kitchen, providing the ideal space for alfresco dining. The main floor also offers a luxurious primary bedroom with a large walk-in closet with stacking laundry and a spa-like ensuite, making it a true retreat. Upstairs, you'll find a generous rec room with a 2-piece bath, 3 additional bedrooms (one with a full ensuite),additional full bathroom. Well designed laundry room with laundry sink & with plenty of space. This home includes a double garage with car charger, an exposed concrete front porch, rear deck, and fully fenced yard with landscaping and irrigation. With large windows throughout, the home is flooded with natural light, offering a bright & airy atmosphere. Located near the beach, lake, and boat launch, this home offers the perfect combination of comfort & convenience. So many options for a family home or multi -generational living. Don't miss the chance to own this exceptional, newly built home. Book your showing today! GST applicable. (id:27818)
RE/MAX Orchard Country
2245 Atkinson Street Unit# 201
Penticton, British Columbia
Hi! I’m 201 in The Regency tower, and I can’t wait to welcome you home. I’m a bright, corner condo in the vibrant 55+ Cherry Lane Towers community—and I’ve been treated to some fabulous upgrades! With new flooring, modern lighting, updated appliances, a fresh kitchen makeover, and a bright, beautiful ensuite—I’ve got just the right mix of charm and fresh finishes. With two bedrooms and two bathrooms, I offer a spacious, open-concept layout that’s perfect for hosting guests or enjoying your own peaceful retreat. Thanks to my corner spot, I’m filled with natural light throughout the day—making me feel even more open and airy. One thing that really sets me apart? Two balconies! Out back, I overlook a peaceful dry creek bed surrounded by trees where birds, butterflies, and deer like to visit. Off to the west side, my second balcony gives you the chance to soak up the sun and take in the beauty of a blooming dogwood tree—like having your own slice of nature right outside. I also come with underground parking, a spacious storage locker, and access to great amenities like a fitness room, games room, and party area. And the location? You’ll love it—I’m right across from Cherry Lane Mall, with groceries, shops, medical clinic, and pharmacy all within walking distance. Even the hospital is just minutes away. If you’re looking for a cozy, upgraded home in a connected, friendly community—come see me! I think you’ll feel right at home here. (id:27818)
Real Broker B.c. Ltd
4300 97a Highway
Armstrong, British Columbia
22.76 acres of beautiful flat sub-irrigated hayland in the sunny North Okanagan. It's located on the highway just 3 minutes North of Armstrong. Fantastic property to build a farm business that would benefit from the highway frontage & exposure. The property is currently in hay and is very productive with the sub irrigation. It also borders the unused Railway Right of Way which may be converted to a public trail, so this property could also be suited to a business that would benefit from that possibility. Productive land in a visible and attractive area. (id:27818)
Coldwell Banker Executives Realty
2463 Thacker Drive
West Kelowna, British Columbia
Custom SanMarc home on desirable Thacker Drive in Lakeview Heights. This property boasts exceptional attention to detail that is sure to impress. Expertly designed, it offers a remarkable layout inside & out for everyday living while maintaining its allure as a modern masterpiece.From nearly every room & the backyard, enjoy expansive, unobstructed Okanagan Lake views. A solid wood 12-ft pivot door welcomes you to the foyer with a 20-ft marble tiled entry wall leading to the catwalk on the 2nd level, connecting the 2 wings of the home. The great room boasts 23-foot ceilings, floor-to-ceiling windows, & an 80-inch linear gas fireplace. Gourmet kitchen w/ Carolyn Walsh-designed cabinetry, waterfall island, professional appliances & a window that fully retracts, creating a passthrough to the outdoor kitchen. Glass-enclosed 75+ bottle temperature-controlled wine room. Sliding doors on the main level open to a remarkable outdoor retreat: saltwater pool with auto cover, synthetic lawn, Jacuzzi hot tub, outdoor kitchen, $12K sound system, covered patio w/ glass ceiling. Luxurious main floor primary w/ pool access, spa-inspired 5-piece en suite with views of the lake, heated floors, custom closet, and a linear gas fireplace. Main floor living with elevator that accesses all three floors. Upstairs offers 4 large beds, all with en suites, and 2 featuring private lake view patios. Laundry on both levels. Oversized 3-car garage with built-ins, custom cabinetry, and prewired for EV. (id:27818)
Unison Jane Hoffman Realty
4559 Cascade Drive
Vernon, British Columbia
Welcome to your family's dream home in the heart of the friendly and desirable East Hill neighborhood! This beautiful 5-bedroom, 3-bathroom home offers the perfect blend of comfort, space, and convenience for everyday family living. Inviting open-concept layout featuring a cozy gas fireplace in the living room, spacious dining area and a bright kitchen with an adjoining breakfast nook. From here, walk out to the covered deck and soak in the stunning views of Silver Star Mountain or spending a peaceful evening together. The main floor has a large primary bedroom with a spa-like ensuite, plus a second bedroom with cheater ensuite access—perfect for younger kids or guests. Crown moldings and 9-foot ceilings add warmth and character throughout. Downstairs, you'll find three more large bedrooms, a full bathroom and a massive media room that’s ready for game nights, movie marathons, or a play area for the kids. Step outside to a beautifully landscaped yard featuring a cobblestone patio, a covered pergola, Ideal set up for outdoor gatherings and barbecues. The double garage includes a workshop with plenty of cupboards allowing for extra space for bikes, gear, or even additional parking. With built-in vacuum, A/C, and a location close to schools, parks, Silver Star Ski Resort, wineries, and golf courses—this is a home designed for making memories. A must-see for families looking for space, style, and a great community! (id:27818)
3 Percent Realty Inc.
128 13th Avenue S
Cranbrook, British Columbia
Welcome to 128 13th Ave. S., a charming three-bedroom, two-bathroom home that exudes character and comfort. The heart of this home is the stunning kitchen, featuring custom cabinetry and high-end granite countertops, along with new appliances, including a Jenn Air dual fuel oven. A doorway leads from the kitchen into the generously sized dining room, which offers ample space for a large dining table and features a charming bar—perfect for entertaining. The inviting living room boasts a decorative fireplace and a large window that looks out to the beautiful lilac bushes, creating a warm and welcoming atmosphere—all enhanced by tall nine-foot ceilings that allow for a bright and airy feel throughout. On the upper floor, you’ll find the large primary bedroom, which offers ample closet space and a designated area for getting ready. Additionally, there are two other decent-sized bedrooms, perfect for family or guests. The upstairs bathroom includes a luxurious clawfoot tub, creating a spa-like ambiance for relaxation. On the exterior, this property features a wraparound porch, a garage, and a shop with RV parking capable of accommodating a 35-foot trailer. Beautiful lilac bushes surround the property, adding privacy and charm, along with a convenient dog run. Indulge in evenings spent in your hot tub off the porch and enjoy abundant street and back parking. Don’t miss the opportunity to make this delightful home your own! (id:27818)
RE/MAX Blue Sky Realty
2490 Tuscany Drive Unit# 26
West Kelowna, British Columbia
Come see this stylish 3 bed, 4 bath townhome in the desirable ERA development that borders Shannon Lake Golf Course. The modern kitchen features quartz countertops, stainless steel appliances, and a gas range, while the living area includes a gas fireplace for warmth and ambiance. Enjoy the convenience of forced air heating and cooling, along with a balcony that has a natural gas hookup, perfect for outdoor grilling. The upper level offers 2 bedrooms, with the primary bedroom featuring an ensuite with his and hers sinks. The lower level includes a third bedroom with its own bathroom, ideal for a teenagers or guests. Located in a family-friendly community with easy access to walking trails, golf, biking, and fishing at Shannon Lake, this home provides a great lifestyle with plenty of nearby activities. Schedule a viewing today to see all this townhome has to offer! (id:27818)
Coldwell Banker Horizon Realty
3313 Wilson Street Unit# 209
Penticton, British Columbia
Welcome to vacation like living all year round at the VERANA only two blocks from the famous SKAHA BEACH!! This immaculate SUNNY, QUIET (these units are SOUNDPROOFED), SOUTH facing condo features NINE foot ceilings and feels like a luxury condo the second you open your door. A LARGE OPEN concept kitchen, dining and living area comprises the main part of the condo. The kitchen boasts a LARGE ISLAND with bar stool seating! A large primary suite and en-suite has its own access point to the MASSIVE COVERED DECK! Recent UPGRADES included a MOEN faucet, shower head, washer/dryer, dishwasher, two NEW toilets and the hot water tank was replaced in 2024. The CENTRAL AIR will keep you nice and cool during those hot summer nights just around the corner and cozy in the fall. There are NO AGE RESTRICTIONS and your FURRY FRIEND is also welcome at the Verana (with some breed restrictions). This unit also comes with one SECURED PARKING spot and LARGE STORAGE locker located right beside your parking. RENTALS (minimum 6 months) are also allowed. Tons of VISITOR PARKING will make it very easy for your friends to visit... Book your showing with your favorite agent today before it's gone! (id:27818)
Skaha Realty Group Inc.
1811 31a Street
Vernon, British Columbia
This property presents a prime redevelopment opportunity, featuring 10 existing rental units on a generous 92 x 225 ft lot. Zoned for Medium-Scale Housing, it supports 4–6 storey development and aligns with the Official Community Plan, requiring only a Development Permit for new construction. The city has expressed strong support for increased densification in the area, and reduced parking requirements make the site even more attractive for builders. Located on a quiet street just half a block from the hospital, the property is surrounded by established apartment blocks, further reinforcing its development potential. Additionally, there is significant land assembly potential, as three neighbouring homes are also available for sale—offering the possibility to nearly double the total land area. With existing rental income, favourable zoning, and municipal support, this is an exceptional opportunity for investors or developers seeking a mid-rise residential project in a growing urban neighbourhood. A full information package is available upon request. (id:27818)
Cir Realty
