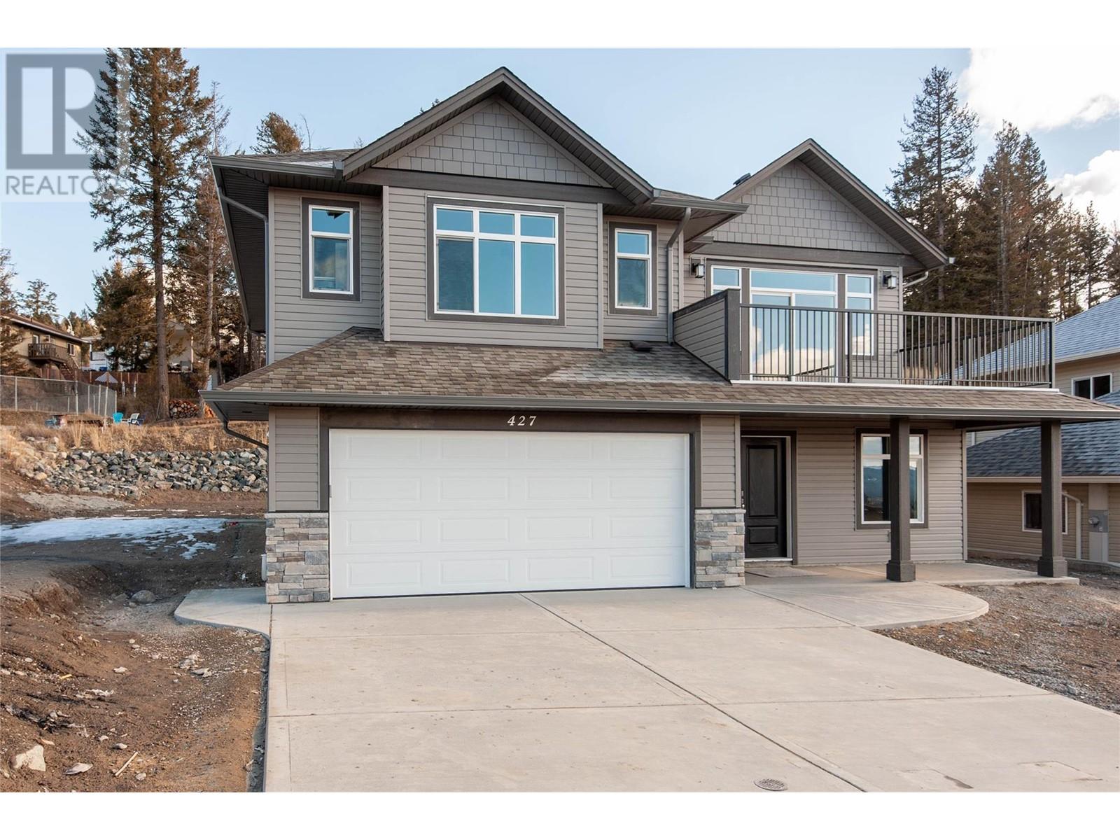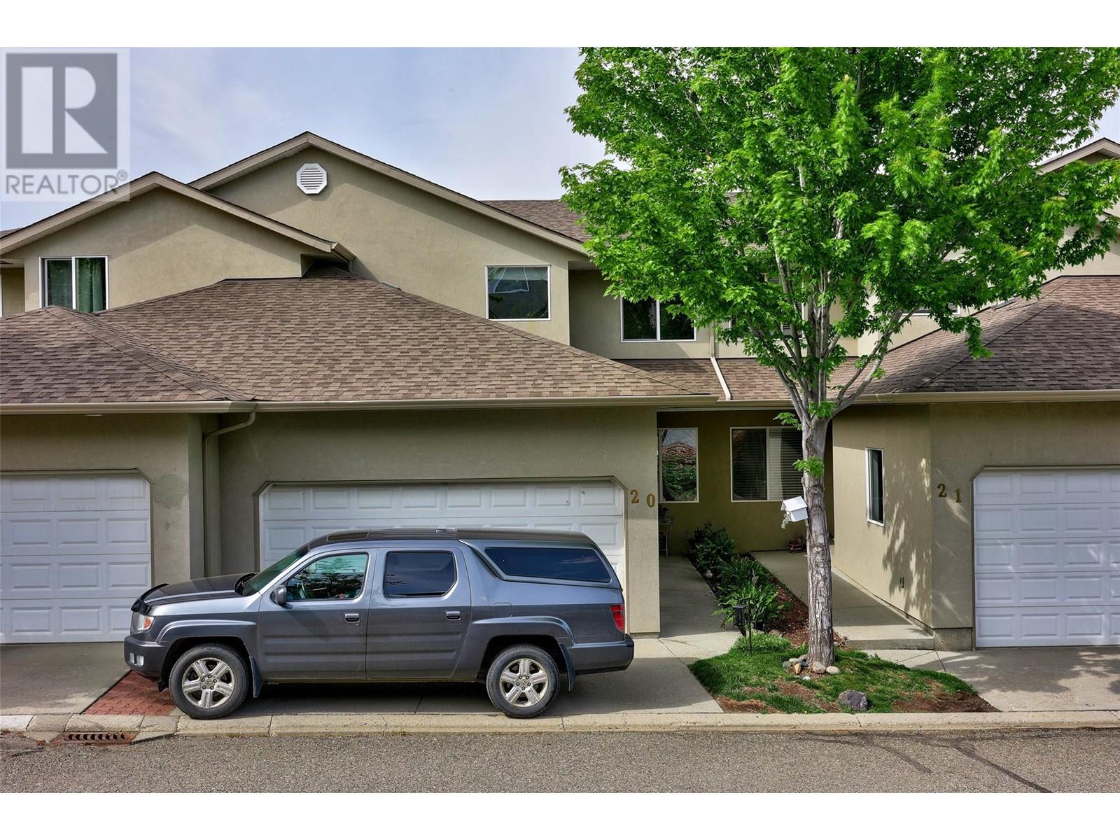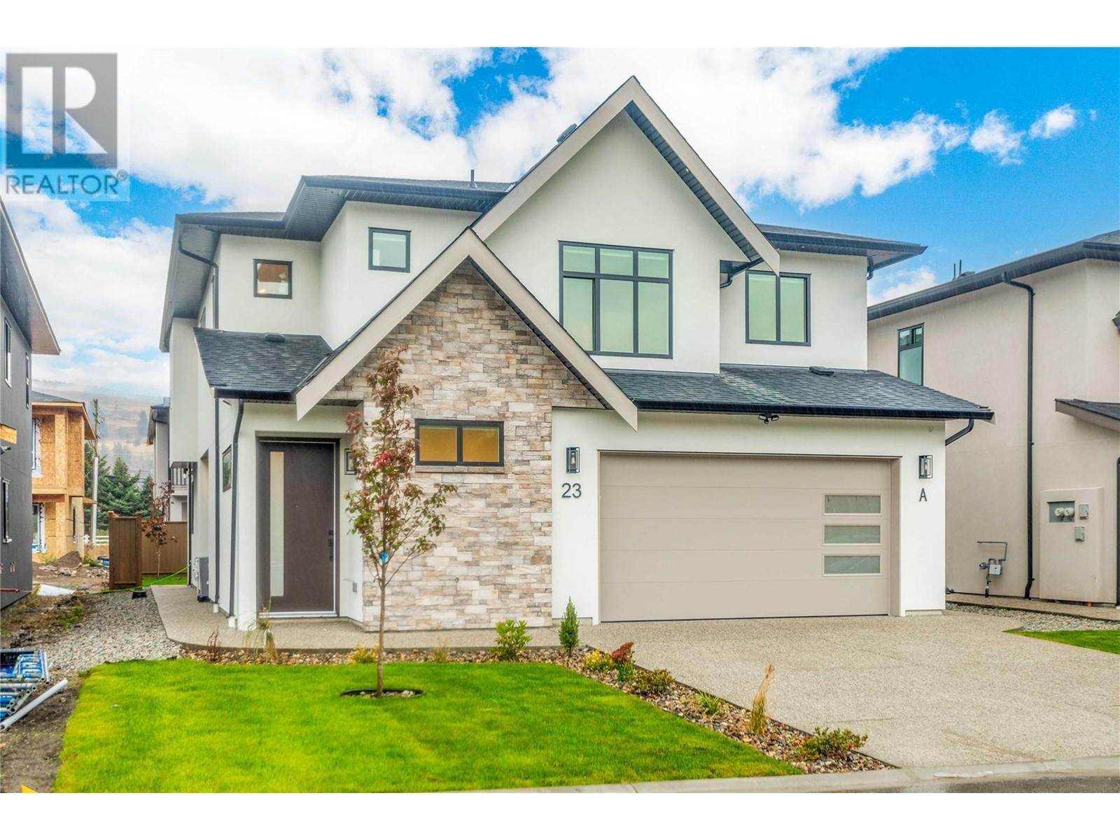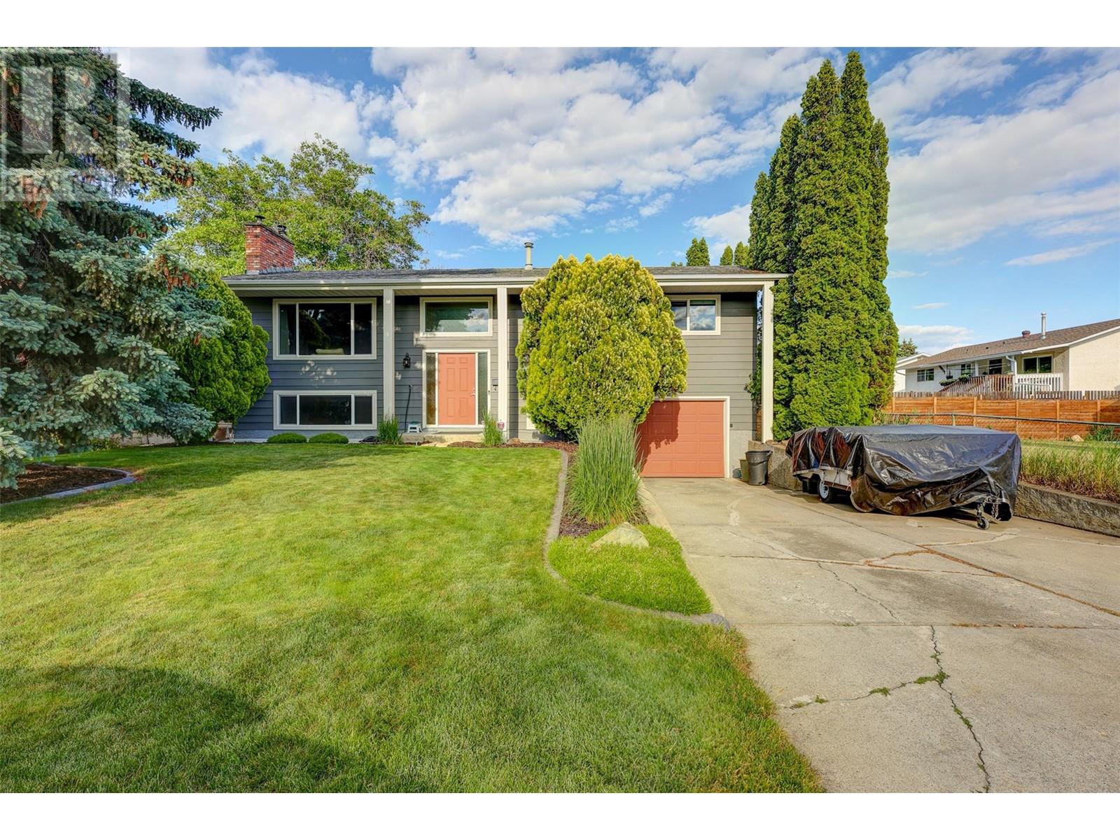427 Poplar Drive
Logan Lake, British Columbia
Best Value. Award winning Builder and Designer. 3 Bdrm 2 bath plus den basement entry with double garage. 9"" main floor ceiling with f/p Large lot ready for occuancy. Fully finished basement with bathroom. Large 17'8""x11' southern exposure sundeck off the living room. (id:27818)
Royal LePage Kamloops Realty (Seymour St)
1315 Prairie Rose Drive
Kamloops, British Columbia
Welcome to 1315 Prairie Rose, this stunning home is over 4200 sq ft and borders the scenic trails of Kenna Cartwright Park and offers a perfect blend of luxury, functionality, and natural beauty. The main floor boasts soaring 21-ft ceilings and expansive windows that flood the space with natural light. The living, dining and kitchen areas take advantage of the open concept design creating an ideal space for entertaining or the family. The executive kitchen features quartz countertops, a hidden butler’s pantry, and top of the line appliances. A large office, powder room and spacious laundry space complete the main floor. The upper level includes a striking bridge-style hallway that overlooks the bright, airy living area. The primary bedroom room is an oasis with access to a deck, over-sized walk-in closest and an incredible 5-pc ensuite bathroom. This upper level also features two more bedrooms and a full bathroom. On the lower floor you will find a fully finished space that adds incredible versatility with one bedroom, a summer kitchen, a large theatre room, a family room and plenty of storage. The landscaped yard creates a peaceful outdoor retreat, ideal for relaxation and privacy. The garage provides ample room for vehicles along with extra workshop space. Located in one of the most desirable areas of Kamloops, this home combines an elegant design, thoughtful layout, and unmatched access to nature. Schedule your exclusive showing today. (id:27818)
Royal LePage Kamloops Realty (Seymour St)
3656 Walnut Glen Drive
West Kelowna, British Columbia
This bright and welcoming 4-bedroom, 3-bathroom home sits on a quiet cul-de-sac in one of West Kelowna’s most desirable neighborhoods. With stunning 180-degree views of Okanagan Lake and the surrounding mountains, this is the kind of place where you’ll want to soak in every sunrise and sunset. Perfect for families or anyone who loves to entertain, the home features a spacious, functional layout, a covered patio for year-round outdoor living, and a beautifully maintained yard with multiple new garden boxes—ideal for your summer veggies or flower beds. The brand new underground irrigation system keeps everything lush with minimal effort. You’ll also find RV parking, a central vac system, and excellent proximity to schools, parks, and local amenities, making daily life as easy as it is enjoyable. This home truly offers the full Okanagan lifestyle—views, space, and convenience all in one. Come take a look. You might not want to leave. (id:27818)
Royal LePage Kelowna
1569 Columbia Avenue
Trail, British Columbia
Welcome to this charming & affordable starter home, perfectly situated in a central location just steps from shops, schools, & other everyday conveniences. Whether you're looking to get into the market or downsize to something manageable & comfortable, this home checks all the right boxes.Step inside to a bright & welcoming main floor, featuring a spacious open-concept living & dining area with vinyl plank flooring throughout. The kitchen is efficient & functional, ideal for everyday cooking, & it flows nicely into an adjacent family room filled with natural light — a cozy spot for morning coffee or evening relaxation. The main floor also includes a full bathroom & a generous master bedroom for easy one-level living. Upstairs, you'll find two additional bedrooms, perfect for kids, guests, or a home office, along with a quaint little nook that offers a great space for reading, studying, or extra storage. The lower level offers versatility & potential, with a large workshop area, laundry space, plenty of storage, & a mudroom that's just waiting for your finishing touches. You'll also find a convenient 2-piece bathroom on this level, adding to the home's functionality.Outside, this property offers two convenient access points — one from the back lane with easy, level entry, & the other from Columbia, with stairs that lead up to your front door. The front yard is low maintenance, while the backyard provides a grassy area with some shrubs — perfect for enjoying the outdoors without too much upkeep. If you're in search of an ideal first home with great potential & an unbeatable location, this one is well worth a look. (id:27818)
RE/MAX All Pro Realty
2365 Abbeyglen Way Unit# 20
Kamloops, British Columbia
Welcome to this well-appointed 4-bedroom, 4-bathroom townhouse located in a vibrant, family-friendly neighbourhood. This two-storey home with a fully finished basement offers a functional and flexible layout for modern living. The main floor features a bright and open-concept living space, complete with a generous kitchen that includes a large eating island—perfect for casual meals or entertaining. Step outside from the main living area onto a spacious deck, ideal for summer barbecues or relaxing evenings. Upstairs, you'll find 3 bedrooms and bathrooms thoughtfully arranged for family living. The lower level offers a large rec room with walk-out access to the back patio, providing additional indoor-outdoor living space and plenty of room for kids, guests, or hobbies. Recent updates include a new washer and dryer (2024) and a hot water tank replaced in 2021. Don't miss your opportunity to own a home in this sought-after area, located close to parks, schools, and more! (id:27818)
Engel & Volkers Kamloops
19950 Mccarthy Road Unit# 23
Lake Country, British Columbia
Welcome to Lot 23, 19950 McCarthy Road, Lake Country! Located in a brand-new subdivision of 27 homes, this stunning single-family residence offers a spacious and modern design. This 6 bedroom and 4 bathroom home includes a bright, open-concept. Top Floor features 3 generously sized bedrooms, including a master suite with a walk-in closet and en-suite bathroom. The living room boasts a cozy gas fireplace, a stunning feature wall, while the kitchen is equipped with sleek stainless steel appliances. Throughout the home, you’ll find quality window coverings. Convenience is key, with a main floor laundry room and a two-piece powder room and a versatile bonus room with its own separate entrance. Use this space as a fourth bedroom, additional living room, home office, or study area. Legal Suite is complete with two bedrooms, a full bathroom (including a bathtub), stainless steel appliances, a washer and dryer, and window coverings. Additional Features include a built-in vacuum system, a fully landscaped and fenced yard, an underground sprinkler system, and a heated two-car garage with a 220-volt EV charger. The exposed concrete driveway offers parking for at least two more cars. Ideally located close to schools, public transportation, shopping, restaurants, the airport, and the lake. This home provides the perfect combination of comfort, style, and practicality, with easy access to all that Lake Country has to of offer. (id:27818)
Century 21 Assurance Realty Ltd
2141 Kaslo Court
Kelowna, British Columbia
Welcome to 2141 Kaslo Court - a warm, lovingly maintained family home nestled into a quiet cul-de-sac, no-through street in one of Kelowna's most central and connected neighbourhoods. Owned by the same family for years, this home has been meticulously cared for, filled with memories, and now ready for its next chapter. Set on a generous, flat 0.22-acre MF1-zoned lot with C-NHD future land use, it offers both comfort today and exciting possibilities for the future-whether that's creating a garden oasis, building a carriage home, or exploring redevelopment down the line. The home's bi-level layout is welcoming and functional, with bright, connected living spaces and room to grow. The covered deck out back has been a favourite spot for family dinners, morning coffee, and watching kids play in the yard. Whether you're a family looking for a quiet, central location, a couple planning for the future, or a developer seeking your next project, this property delivers. Surrounded by friendly neighbours, quiet streets, and just minutes to everything-schools, parks, shopping, restaurants and transit-yet tucked away in a peaceful, established neighbourhood -this is the kind of place where life feels easy, and community comes naturally. * Measurements data from a professional using Cubicasa for the floorplan, deemed highly reliable but not guaranteed so buyer must verify if important. (id:27818)
Royal LePage Kelowna
16749 Crawford Creek Road
Crawford Bay, British Columbia
Welcome to one of the region’s most iconic and admired properties—40 acres of usable, open meadowland nestled in the mountains. This stunning home offers executive comfort, custom craftsmanship, and limitless potential in a serene, natural setting. The expansive main level features soaring ceilings, exposed log beams, and a custom fireplace wall, with large windows throughout that frame sweeping views of the surrounding landscape. Designed for both luxury and functionality, the home includes three spacious bedrooms, each with its own ensuite and ample closet space. The primary suite is a private retreat with multiple closets—including a large walk-in—and a spacious ensuite bath. Both guest bedrooms offer direct outdoor access to the patio. Multiple living and entertaining areas, abundant storage, and thoughtful finishes throughout make this home truly special. An upstairs hobby room adds flexible space for creativity or relaxation. Outdoor living shines with several seating areas, including a covered patio. The grounds feature mature landscaping, fruit trees, and a paved driveway that winds through the trees, revealing panoramic views. A massive shop with tall ceilings, a charming Chalet, RV parking with hookups, and covered parking for boats or equipment provide exceptional versatility. Adding historic charm, a restored heritage building sits on the property—a known local landmark and art piece. With land on both sides of Crawford Creek Road, the possibilities are endless: a private retreat, guest accommodations, or the ranch of your dreams. Located minutes from Kokanee Springs Golf Course, Kootenay Lake, beaches, marinas, and endless backcountry roads, this rare offering blends natural beauty, privacy, and adventure. (id:27818)
Century 21 Assurance Realty
2697 Jarvis Crescent
Armstrong, British Columbia
Welcome to 2697 Jarvis Crescent — a warm and inviting 4-bedroom, 2-bathroom home in the heart of family-friendly Armstrong, BC. This move-in-ready gem offers comfort, space, and functionality. The open-concept kitchen boasts stainless steel appliances, a gas stove, and built-in dining cabinetry for added storage. Upstairs, enjoy two spacious bedrooms and a full 4-piece bath; downstairs features two more bedrooms, family room, rec room, and updated 3-piece bath—perfect for guests, kids, or a home office. Step outside to a fully fenced backyard with a hot tub, storage shed, and under-deck storage. A covered carport with garage door and workshop access completes the package. Located in a peaceful, tight-knit community known for its charm, Armstrong offers local markets, artisan shops, and events like the IPE Fair and Art Walk. A perfect blend of comfort, connection, and small-town living. (id:27818)
RE/MAX Vernon
10724 Bottom Wood Lake Road Unit# 2
Lake Country, British Columbia
There is a reason these homes don't come to market very often...Families love to live at Vivid Ridge. This well built boutique complex is close to everything but a world away. You will love this quiet little street - perfect for young families and pets. This end unit backs onto a nature reserve and is super private, yet it is only minutes to HWY 97, shopping, schools and the rail trail. A bright, tidy layout awaits you when you open the yellow front door. The main floor features all a modern family needs. An open, island focused kitchen with ample cupboard space including a pantry is what everyone wants. Pair that with a dining area and a family room that features a gas fireplace to add a bit of sophistication to the main level and you have a real winning combination. The appliances are stainless steel. All this opens through newer and upgraded sliding patio doors to the back yard that features the largest patio area in the complex, and there is room for your own garden. The patio itself has been upgraded to concrete so it is now even more functional. The upper level of the home features three bedrooms, one of which is the primary with a large walk-in closet and a 5pc en-suite with double sinks and a great shower. The upper floor is also where you will find a laundry room - not just a laundry closet but a laundry room!!! The paint is bright and the windows many. This home just feels right. Come explore Lake Country and see this amazing complex and super tidy home. (id:27818)
Coldwell Banker Horizon Realty
900 Bighorn Boulevard Unit# 914
Radium Hot Springs, British Columbia
NO GST! Own this beautifully appointed 2-bedroom, 2-bathroom vacation townhome offering all the comforts of home in The Residences at Bighorn Meadows. Enjoy truly hassle-free living from the moment you arrive. Step into a spacious, open-concept main living area featuring soaring ceilings, serene natural tones and abundant natural light. Thoughtfully designed, this home maximizes every square foot for optimal comfort and functionality. The kitchen, dining and living areas seamlessly connect and extend to a covered patio, blending indoor comfort with outdoor enjoyment. The bedrooms are placed away from the main living spaces to provide privacy and restful retreats for family and guests. Crafted for longevity and low maintenance, your home features composite exterior siding, premium roofing materials and concrete aggregate patios. Inside and out, high-end finishes and fixtures elevate the living experience. Nestled within the resort community of Bighorn Meadows, you’ll enjoy beautifully landscaped grounds with winding pathways, peaceful water features and scenic seating areas. Amenities include a swimming pool, two hot tubs, fitness center and meeting room. Interested in rental income? Bighorn Meadows offers professional rental management services, including marketing, housekeeping, maintenance, guest services, accounting and more all designed to make ownership stress-free. Click the Play/3D Showcase icon for 3D tour and view additional photos to see the amenity centre. (id:27818)
Maxwell Rockies Realty
356 Hollyburn Drive
Kamloops, British Columbia
Opportunity knocks in one of Kamloops' most sought-after neighborhoods! This 3-bedroom, 1-bathroom half duplex is your chance to get into desirable Sahali at an entry-level price. The home needs some TLC, but offers incredible potential for sweat equity or investment. Situated on a quiet street, the property features a carport with extra parking, a fully fenced backyard perfect for kids or pets and enjoying the Kamloops sunshine. Inside offers a functional layout with 2 bedrooms up and 1 bedroom downstairs, there is room to reimagine and update to your taste. Whether you're a first-time buyer, renovator, or investor, this is a rare chance to build value in a prime central location—just minutes from TRU, shopping, schools, and transit. Quick possession possible. Don’t miss out on this hidden gem with tons of upside! (id:27818)
Royal LePage Westwin Realty











