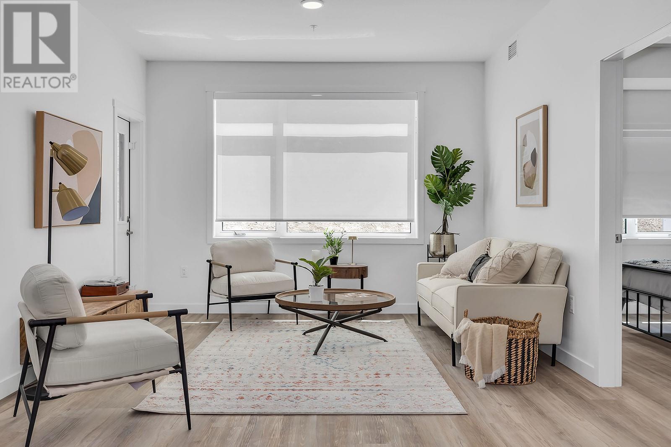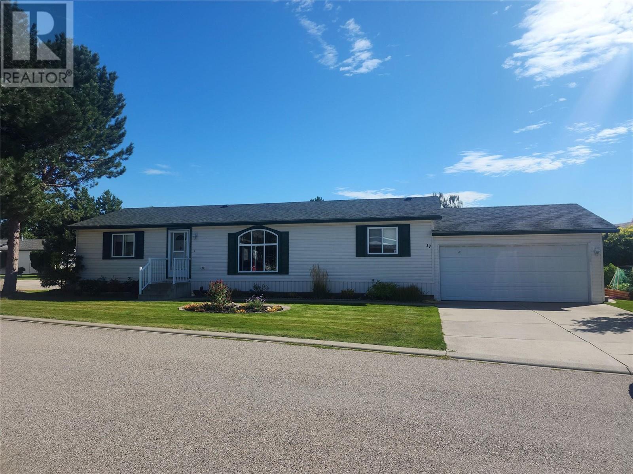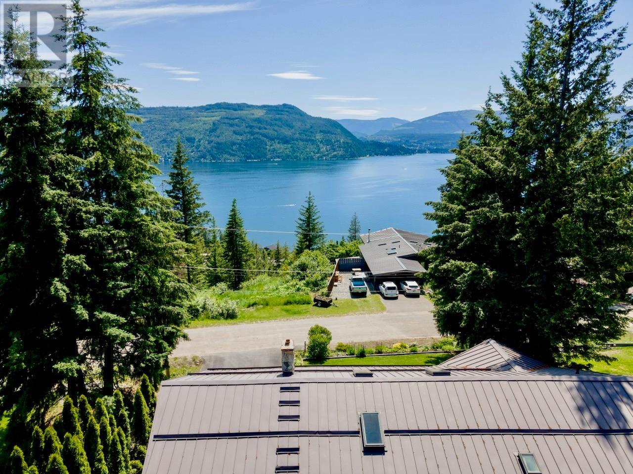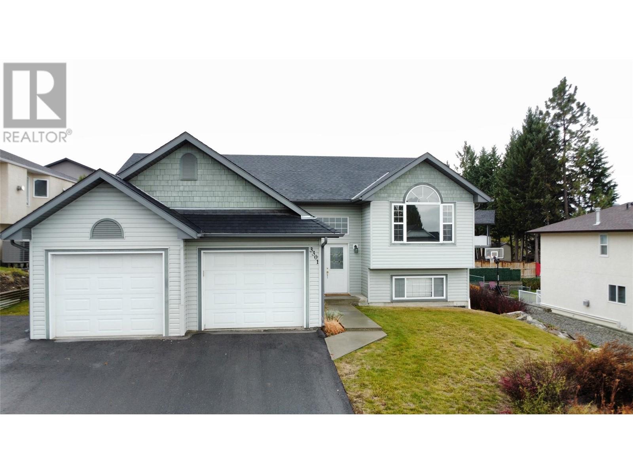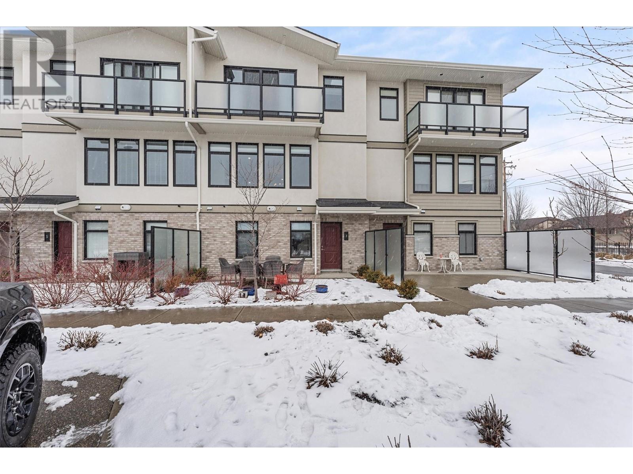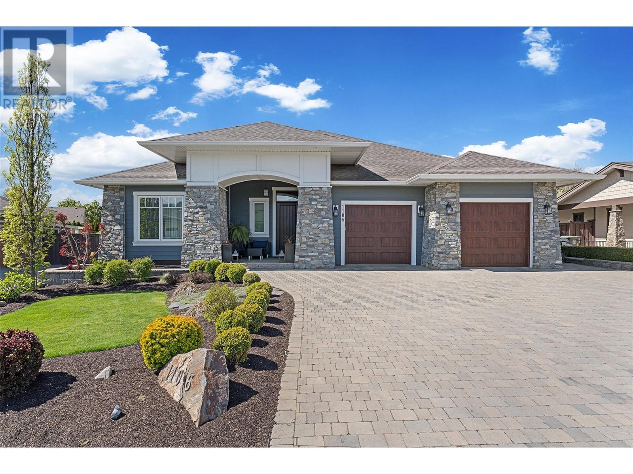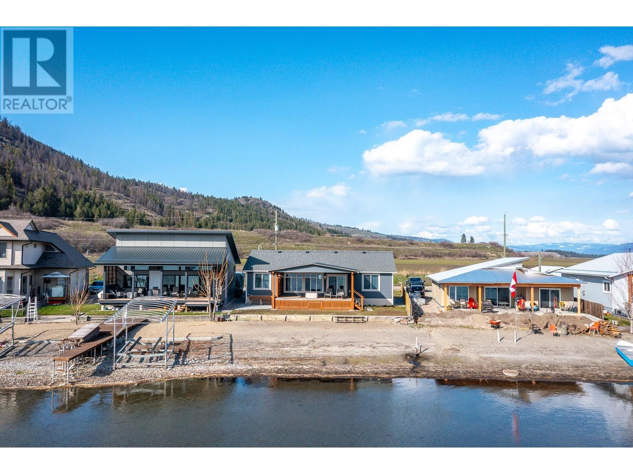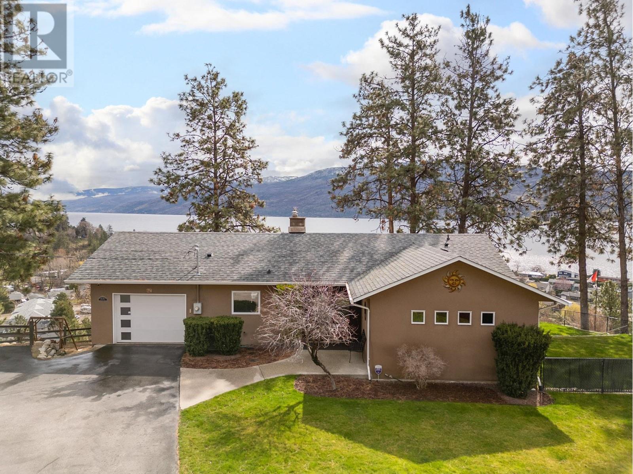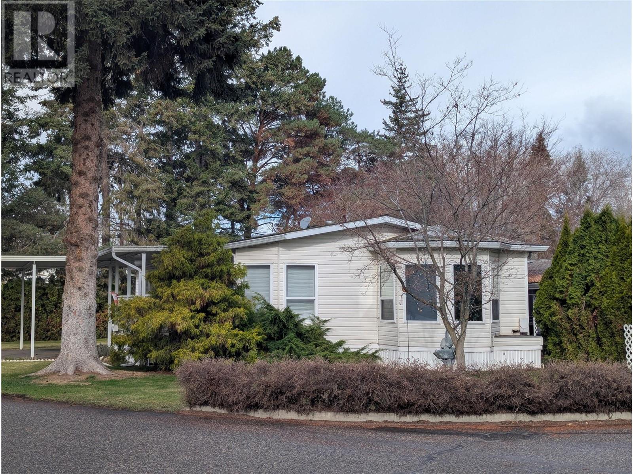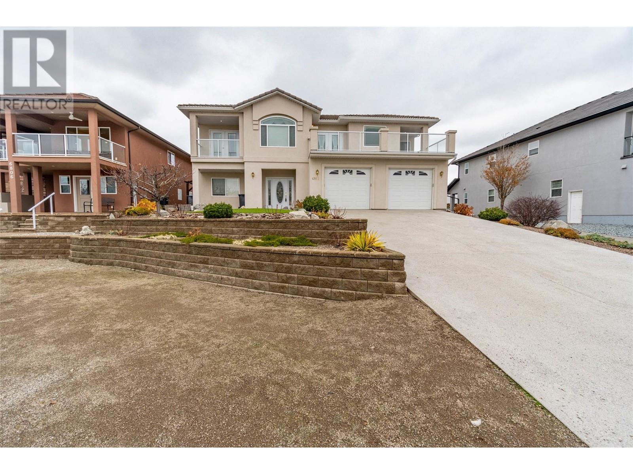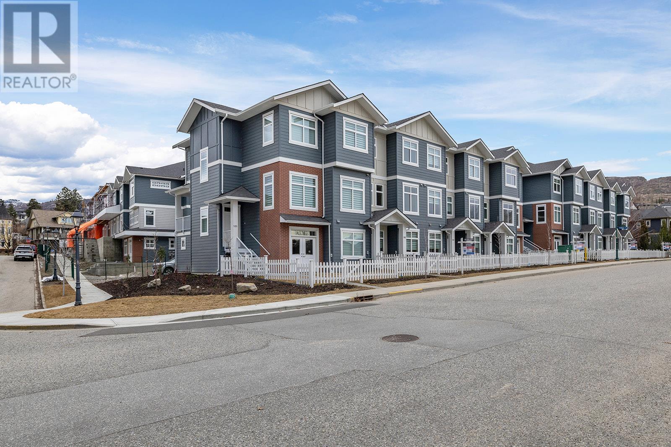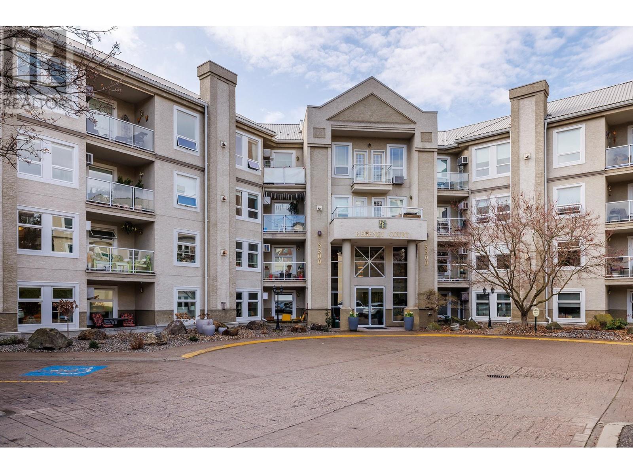1111 Frost Road Unit# 109
Kelowna, British Columbia
This is the only Chardonnay 1-Bedroom+Den home remaining in Bravo at Ascent. Size matters in this This BRAND NEW, MOVE-IN READY two-level home featuring its own private ground-level access along with hallway access on the second floor. With approx 1,121 sqft, this Chardonnay floorplan is a great alternative to typical condo layouts. The main floor features a bedroom, bathroom open floorplan and patio . Downstairs, you'll find the spacious den, perfect for a family, room or home office. As a resident of Ascent, you’ll have exclusive access to the community clubhouse, which includes a gym, games area, kitchen, patio, and more. Nestled in the highly desirable Upper Mission, Mission Village at The Ponds, transit, hiking and biking trails, and wineries just steps away. Experience the Highstreet difference with this Carbon-Free Home, which boasts a double warranty, the highest BC Energy Step Code rating, and built-in leak detection for added peace of mind. Plus, enjoy the added benefit of being PTT-exempt, offering further savings. Please note, photos are of the showhome (to show fit & finish), and some features may vary. Bravo Now Selling. Brand New Presentation Centre & Showhomes Open Thursday-Sunday 12-3pm - 105-1111 Frost Rd (id:27818)
RE/MAX Kelowna
6688 Tronson Road Unit# 17
Vernon, British Columbia
Welcome to Lakepointe Mobile Home Park, a 55+ community offering some of the best Okanagan living! This well-maintained 3-bedroom, 2-bathroom home sits on a prime corner lot with easy access into the park, the interior has an inviting and spacious layout, open concept kitchen & eating area that leads out to the private covered back deck perfect for that morning coffee or evening sunsets. Outside, gardening enthusiasts will love the lush landscaping surrounding the property that has had much care and love to allow you to enjoy it. The garage provides ample parking and storage with 2 extra parking spots in front. Located just a short walk to Okanagan Lake and Kin Beach, you’ll have easy access to stunning waterfront views, Marshall Fields, scenic trails, dog walking park and even pickleball courts! This welcoming, well-kept community is ideal for seniors seeking a vibrant, active lifestyle while also enjoying the comfort of a relaxed and peaceful environment. Don’t miss out on this incredible opportunity—schedule your viewing today! (id:27818)
Coldwell Banker Executives Realty
5302 Meadow Creek Crescent
Celista, British Columbia
Welcome to the sunny shores of the North Shuswap in the lakeside community of Celista, BC. Located at 5302 Meadow Creek Crescent, this 2261 sq.ft. log home is nestled on a spacious 0.24 acre lot with panoramic lake and mountain views. This charming home boasts 4 bedrooms plus a den/office, 2 full bathrooms, is open-concept, has vaulted tongue and groove ceilings with 4 skylights, 1 fireplace and 1 wood stove, and has ample parking for up to 11 vehicles. This property features multiple outdoor entertainment areas including 3 large sundecks, a covered deck with bar seating, a hot tub, a fire pit zone with 2 wood sheds, a fenced backyard, and a beautifully landscaped front yard, all equipped with irrigation. The spacious 29'1"" x 26'11"" detached workshop/garage is heated, insulated, and includes a 220V welder’s plug, and is perfect for storing all your toys. The North Shuswap Elementary School located in Celista goes from Pre-K to 8 and you are a 2-min drive to the closest gas station and corner store. This home is part of Meadow Creek Properties, which has their own private community water system, and the low annual membership fee entitles you to enjoy the private 1600ft of beach, 3 docks, boat launch, and beach fire pits. If you're looking for an investment property, Celista has no zoning bylaws, so short term rentals are allowed. The North Shuswap is a haven for outdoor enthusiasts, offering activities like sledding, hiking, ATV-ing, boating, biking, two golf courses and more! (id:27818)
Royal LePage Access Real Estate
3301 Mt Fisher Drive N
Cranbrook, British Columbia
Welcome to 3301 Mt Fisher Drive N—a beautifully designed family home offering space, comfort, and modern amenities. This 4-bedroom, 3-bathroom home is perfectly suited for family living, with a spacious open layout and elegant features throughout. Enter through a grand entryway with high ceilings and large windows that fill the space with natural light. The heart of the home is a gourmet kitchen with a large island, perfect for family gatherings and entertaining. The open-concept design flows seamlessly into the dining and living areas, creating a welcoming space for everyday living and special occasions. The primary bedroom offers a private retreat, complete with a luxurious en-suite and a spacious walk-in closet. Three additional bedrooms and two additional full bathrooms provide added convenience for family and guests. The attached double-car garage and ample storage space add both style and functionality to this exceptional home. Step outside to enjoy the spacious backyard, featuring a covered deck and underground sprinklers—ideal for easy maintenance and year-round outdoor enjoyment. This home is thoughtfully designed for family life and is ready to be yours. Don’t miss the opportunity to make 3301 Mt Fisher Drive N your forever home. Well priced at $769000. Contact me today to book a showing! (id:27818)
Exp Realty (Fernie)
1102 Cameron Avenue Unit# 3
Kelowna, British Columbia
Modern 3 level townhome offering 4 beds and 4 baths in desirable Kelowna South at Cameron Mews, ideally situated in the sought-after Kelowna South neighborhood. The lower level features a two-car garage, a spacious foyer, and one-bed with an en suite bath, ideal for guests, a home office, or extended family. The main floor is designed for effortless living, with 9-foot ceilings. The chef-inspired kitchen features sleek quartz countertops, a large island, stainless steel appliances, and a gas range. The open-concept layout seamlessly connects the kitchen to the living and dining areas, creating the perfect space for entertaining or relaxing. Step outside to the covered patio, complete with a gas hookup for BBQs, and enjoy year-round outdoor dining. Upstairs, the spacious primary suite offers a private balcony, a 4-piece en suite, and a generous closet. Two additional bedrooms, a full 4-piece bath, and convenient laundry complete the upper level. Located just across from Guisachan Village Centre, this home offers unbeatable access to shopping, restaurants, cafés, and the shores of Okanagan Lake. With its modern design and prime location, this townhome is a rare opportunity. Rents for $3,500 per month. (id:27818)
Unison Jane Hoffman Realty
1106 Glenview Court
Kelowna, British Columbia
Rare offering. Gorgeous custom home built by Valux Homes on a quiet cul-de-sac. Located at Bridges at Glenview Ponds. Fantastic curb appeal w/ meticulous landscaping & a large, vaulted rock finished entry. Grand foyer with high approx. 22 ft. ceilings. Age in place with extra wide hallways, an elevator, & a main floor primary bed. Luxurious living room with 12 ft. coffered ceilings, oversized windows, & a gas fireplace with rock surround. Gourmet kitchen w/ a large centre island, granite countertops, Miele (stove, steam oven, dishwasher, coffee machine), Fisher Paykel dishwasher, 2 fridges, 2 freezers, & a butler’s pantry. Temperature-controlled wine room (500 bottles) w/ entertainment space (full bar w/ a pass through to the backyard). Exceptional backyard for outdoor living. Covered patio, 16 x 32 UV pool, pergola & raised planter boxes. Main level primary bed w/ ensuite featuring a soaker tub, separate tiled shower w/ bench & rain shower head, heated towel rack & a water closet with a toilet & a bidet and a walk-in closet. Attached laundry. 2 beds on the upper level w/ ensuites. Lower level offers a rec room/office, home gym (possible 5th bed), 1 bed, 4-piece bath, plus storage space. Ventilated 3 car garage w/ epoxy floors. Geothermal.This neighbourhood features a private gated area with a water feature. Centrally located minutes to downtown Kelowna, w/ beautiful views of Knox Mt. Furniture is negotiable, system maintenance completed recently, possible quick possession. (id:27818)
Unison Jane Hoffman Realty
11 Louis Estates Road
Vernon, British Columbia
Unmatched Lakefront Lifestyle on Iconic Okanagan Lake. Discover the true essence of year-round lakeside living with this beautifully maintained property, proudly owned and loved by the same family for over 31 years. Located just 20 minutes from Vernon, this special home sits on a ""buckshee"" lease - a unique and affordable way to enjoy waterfront living. Featuring 50 feet of flat, sandy lakeshore, this exceptional property is perfect for peaceful mornings, summer entertaining and unforgettable family fun. The immaculate 2018-built, custom-ordered modular home offers 1,440 sq. ft. of bright and open living space with 3 bedrooms, 2 full bathrooms and an intelligently designed floor plan that maximizes comfort and style. The crisp white kitchen is a standout - equipped with soft-close cabinetry, a granite sink, stainless steel appliances, a large island and a walk-in pantry. Wake up to lake views from the generous primary suite, complete with a walk-in closet and ensuite. Bedroom 2 also offers beautiful lake views. The oversized detached double garage offers plenty of space for vehicles, storage, or lake toys. Enjoy RV/boat parking, raised garden beds, a privacy fence and a large covered front deck. Water is supplied by an artesian well and the lease fee is $7,000 annually. Build a permanent dock or opt for a seasonal floating dock. This is more than a home - it’s a lakeside legacy waiting for its next chapter. Seize the opportunity to own this rare gem on Okanagan Lake. (id:27818)
Stonehaus Realty (Kelowna)
4147 Ponderosa Drive
Peachland, British Columbia
Welcome home to this stunning 4 bedroom, 2 bathroom home perfectly situated in the heart of Peachland, just steps from shopping, dining, the waterfront, and all amenities. Offering a seamless blend of comfort, modern upgrades, and full accessibility, this home is designed to accommodate every lifestyle while maximizing breathtaking Okanagan lake views. Step inside to find a brand-new kitchen, thoughtfully updated with modern appliances, sleek countertops, and ample storage, making it a dream for both home cooks and entertainers alike. The open-concept living and dining areas are bright and spacious, with large windows that allow natural light to flood the space while showcasing the spectacular lake views. This home is fully wheelchair accessible, featuring an elevator, wide doorways, a wheelchair-accessible shower, and a bathroom with a lift, ensuring ease of mobility throughout. The covered deck offers a fantastic space to relax and entertain year-round, while the hot tub overlooking the lake provides the perfect setting to unwind and take in the stunning scenery. For those who need extra space for vehicles or recreational toys, this property includes RV parking and a well-maintained driveway with plenty of additional parking. With its prime location, thoughtful accessibility features, and incredible lake views, this home is a rare find in Peachland. This property has it all! (id:27818)
Coldwell Banker Horizon Realty
3535 Casorso Road Unit# 1
Kelowna, British Columbia
Extra large double wide manufactured home with vaulted ceilings in living room. Lots of windows and light with additional workshop with power. Extra large attached carport and storage. Original furnace and air conditioner, HWT 2004. Spacious rooms and original decor, white shag carpet throughout. Both main bath and ensuite are full four piece. Two skylights add to the lighting. Good size corner lot with space for a garden or relaxation. Covered porch for the BBQ. Park is located one block from Gyro Beach, and a few minutes walk to all the amenities of the South Pandosy area. Beautiful park-like setting, great neighbours, pet-friendly park and reasonable pad rent. (id:27818)
Royal LePage Kelowna
6812 Cabernet Place
Oliver, British Columbia
Welcome to one of Olivers premier neighbourhoods in Lakeview States. This 2010 built home offers location, location, location with Tuc El Nuit beach, the golf course, schools, and amenities all within walking distance. Modern open concept floor plan with views of the lake from the living room, dining room and kitchen. Tasteful kitchen with granite counter tops, gas stove and updated appliances. Walk out patio front and back from the large dining room. Beautiful hardwood floors throughout the upper floor. Living room with gas fire place and nook off the living room for the perfect at home office space. Escape to the master bedroom with a gorgeous lake view, walk in closet and large primary ensuite with double vanity, jacuzzi tub and walk in shower. Balcony off the primary bedroom to enjoy your morning coffee with a view. On the lower level you’ll find two additional bedrooms and a den. Large family room space or convert it to a daylight suite with its own entrance. Double car garage, low maintenance landscape with inground sprinklers, ample/RV parking. (id:27818)
Coldwell Banker Executives Realty
5300 Main Street Unit# 112
Kelowna, British Columbia
Brand new, move-in ready townhome at Parallel 4 - Kettle Valley's newest boutique community. Parallel 4 is located in the heart of Kettle Valley, across the street from the Village Centre. Discover the benefits of a new home including PTT Exemption (some conditions may apply), New Home Warranty, contemporary design and being the first to live here. This 4-bedroom, 4-bathroom townhome offers an ideal floorplan for your family. You’ll love the spacious two-tone kitchen featuring an oversized waterfall island, designer brass fixtures, and quartz backsplash and countertops. The primary suite, with an ensuite and walk-in closet, is on the upper floor alongside two additional bedrooms. A fourth bedroom and bathroom are on the lower level. Other thoughtful details include custom shelving in closets, rollerblind window coverings, an oversized single-car garage roughed in for EV charging, and a fenced yard. Located across Kettle Valley Village Centre, enjoy a walkable lifestyle close to the school, shops, pub and parks. Your unparalleled lifestyle starts right here, at Parallel 4. (note - photos and virtual staging from a similar home in the community). Parallel 4 in Kettle Valley is a brand new boutique community with condos, live/work and townhomes. For more info visit the Parallel 4 Showhome (#105) on Fridays and Saturdays from 12-3 pm! (id:27818)
RE/MAX Kelowna
3300 Centennial Drive Unit# 112
Vernon, British Columbia
Spacious 2 bed, 2 bath condo with a 4-piece bathroom, walk-in closet with organizer, and gas fireplace. Enjoy ample natural light through large windows and relax on the patio off the living room. Convenient in-suite laundry. Building amenities include an activity room, gym, and social events like barbecues and games. Located on the cooler side of the building. Strata fee covers gas fireplace. A perfect blend of comfort, convenience, and community awaits in this inviting home. THIS ONE IS AVAILABLE AND EASY TO SHOW! (id:27818)
2 Percent Realty Interior Inc.
