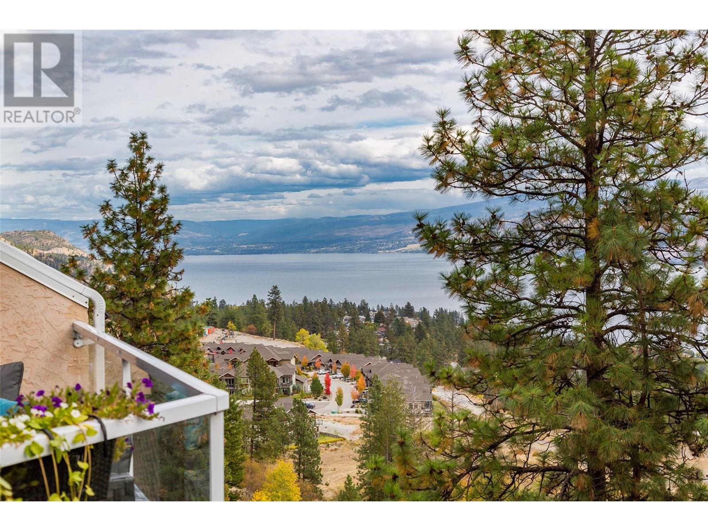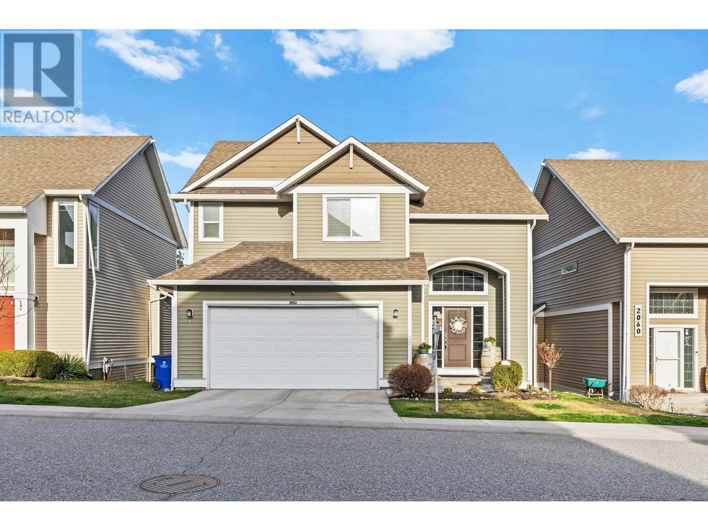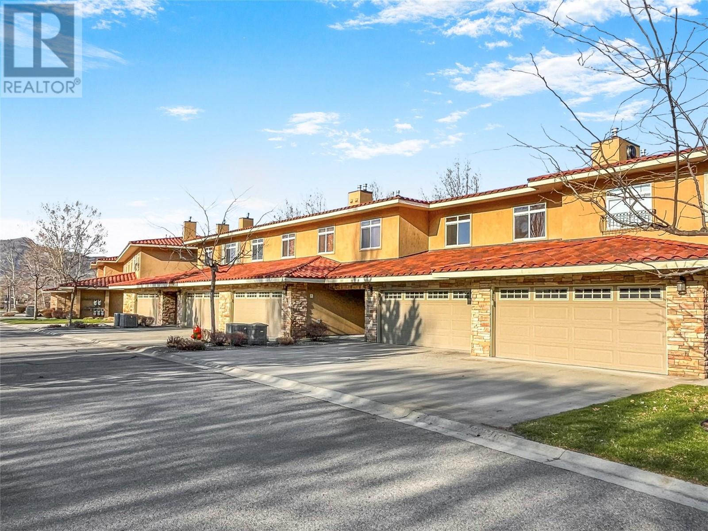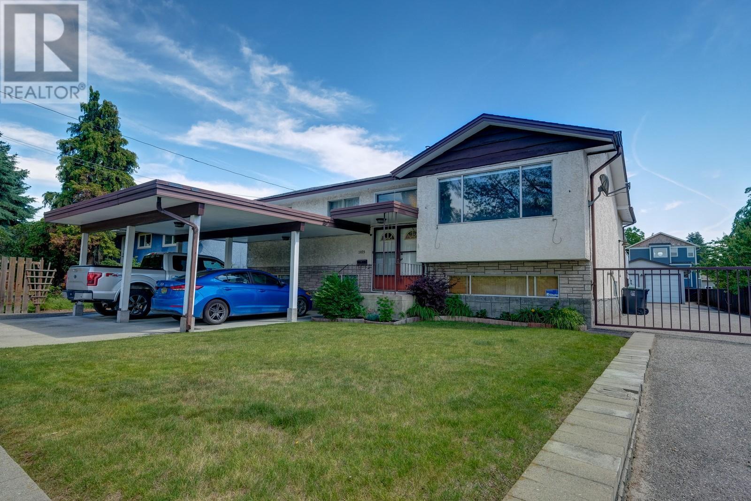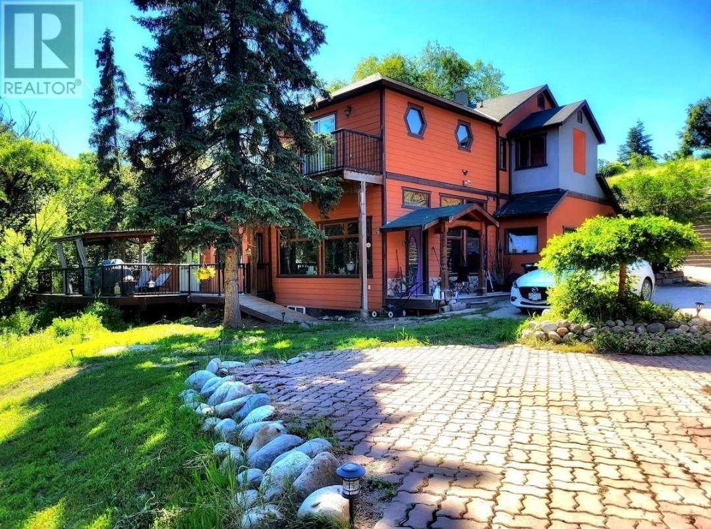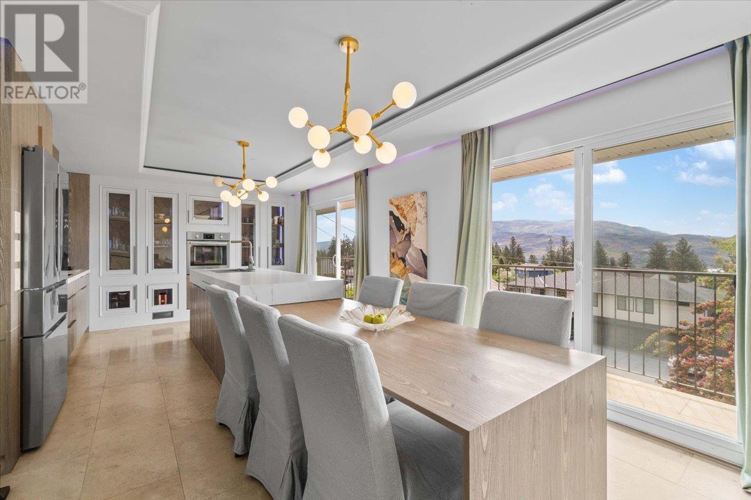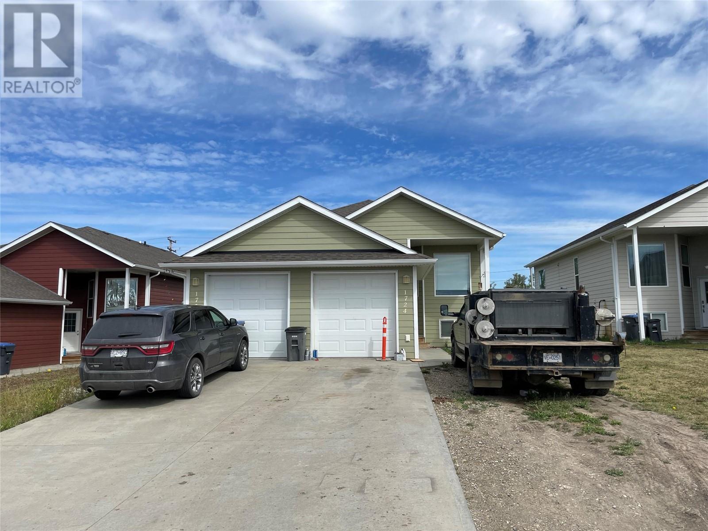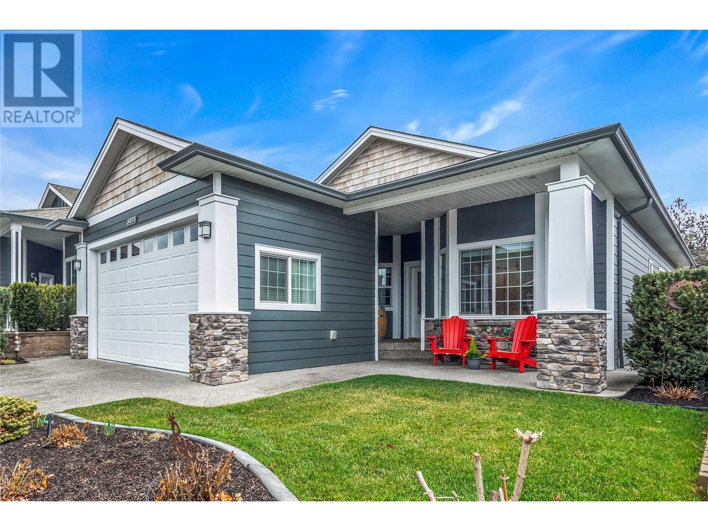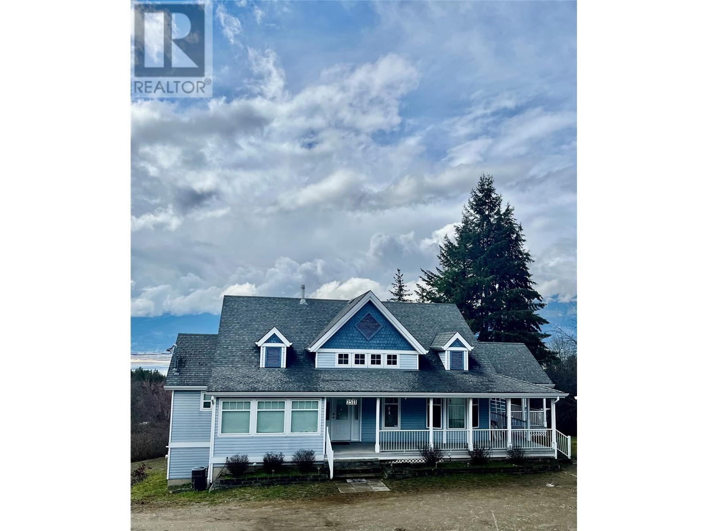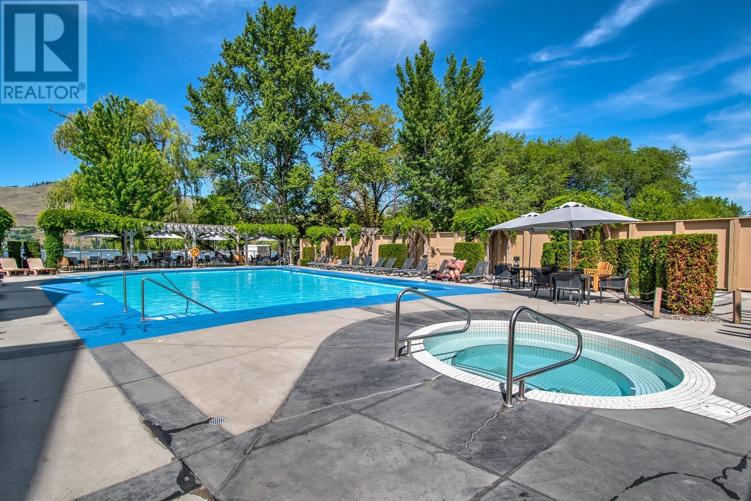4630 Ponderosa Drive Unit# 308
Peachland, British Columbia
Enjoy Stunning Panoramic Lake and Mountain views from this 2bed/2ba townhouse set high above Peachland, surrounded by nature and hiking trails for the ultimate Okanagan experience. This home is ideal for downsizing to 1 level living, starter home for young family, vacation property or anyone wanting to live in quiet serenity amongst the Pine Trees yet have a convenient 5 minute drive to shopping and lakefront amenities. Enjoy morning coffee or evening beverages on your expansive sundeck with glass railings and new drop down awning (2023) and plenty of room for a BBQ. The open kitchen features high end stainless steel appliances, granite countertops, modern cabinetry and opens up to your dining room and sundeck letting you enjoy lake views from all of your main living areas. The bright and spacious living room is great for entertaining and features vaulted ceilings. This unit has (3) new skylights (2024). Enjoy comfort with a new heat pump unit (2023) and ceiling fans for warm Okanagan days and in-floor radiant heat and a gas fireplace for chilly winter evenings. The large master bedroom features a 3 pc ensuite and walk-in closet space. Lots of Storage within the laundry room and outdoor storage locker under your covered parking space. Low strata fees incl heat, water, gas. Complex is pet friendly w/ access to RV parking. Spacious rec/party room w/ full kitchen and bathroom, pool table, ping pong, and exercise room. Proposed Golf Course Approved and commencing soon... (id:27818)
Zolo Realty
2062 Elkridge Drive
West Kelowna, British Columbia
Welcome to this stunningly updated 5 bedroom, 3.5 bathroom home, perfectly situated in a desirable and affordable West Kelowna neighbourhood. Step inside to discover a bright, vaulted ceiling entrance way, a brand-new kitchen featuring modern cabinetry, quartz countertops with black sil-granite sink, and new stainless steel appliances including induction stove top. Gorgeous new high end vinyl plank flooring flow throughout, creating a fresh and stylish ambiance. New composite feature wall above fireplace, convenient powder room and walk through laundry room with new LG wash tower, to oversized garage with new epoxy flooring. Enjoy morning coffee on your north facing covered deck with gas BBQ outlet. With four spacious bedrooms on the upper level, this home is ideal for families looking for the convenience of having everyone on the same floor. Upstairs features new plush carpet, 2 full bathrooms, the ensuite has double sinks, bath tub and shower, double walk in closets in Primary, oversized linen closet, and all bedrooms have new ceiling fans. Downstairs offers a rec room space, office or craft area, a 5th bedroom, and another full bathroom. Walk out to your fully fenced backyard; it is perfect for relaxation and entertaining, complete with a newer hot tub to soak in after a day at the nearby beach or golf course. Professionally painted throughout gives this home a warm and tranquil feel. Located just minutes from shopping, restaurants, Golf, school/public bus & Okanagan lake. (id:27818)
Coldwell Banker Horizon Realty
7200 Cottonwood Drive Unit# 9
Osoyoos, British Columbia
WATERFRONT COMPLEX!!! FULLY FURNISHED, Lakefront with stunning views of Osoyoos Lake & the surrounding mountains from both the patio and the deck off of the master bedroom. 3 Bed/3 Bath, 2 story townhome. Features included: granite throughout, stainless steel appliances, insuite laundry, double garage (will hold a 26' boat and trailer) & a 3' crawlspace under the whole unit. Also included is a dock, boat slip with a hydraulic lift attached. Amenities galore – beach, 2 swimming pools (one courtside & the other lakeside), 2 hot tubs, outdoor showers and washrooms, a children's splash area, and an amenity building with a sitting room/fireplace, kitchen, washroom & an exercise room upstairs. A wonderful family development just waiting for you!! Close to downtown Osoyoos and all amenities. No Pets or Short Term Rentals. 36 hole Osoyoos Golf Course, 10 minutes away! All measurements approx. to be verified by the Buyer. (id:27818)
Exp Realty
3029 Gordon Drive
Kelowna, British Columbia
PRIME .66 ACRE DEVELOPMENT OR HOLDING OPPORTUNITY ON THE TRANSIT CORRIDOR! This 2-lot land assembly (3029 + 3009 Gordon Dr) totals .66 acres (28,749 sq. ft.) in a high-demand location! Listed at a combined price of $3,150,000, this site offers exceptional development potential of up to a 6-story apartment building with a 1.8 FAR plus bonus density of up to 0.55 FAR. Located near Okanagan College in the highly sought-after Kelowna South area, this prime transit-oriented site is perfect for a high-yield rental development. Its strategic location ensures strong demand and excellent accessibility, making it a standout investment. Alternatively, this property presents a fantastic long-term holding opportunity for future development, allowing investors to secure a prime piece of real estate in a rapidly growing area. Buyers to verify development potential with the City of Kelowna. (id:27818)
Royal LePage Kelowna
2000 Pottery Road
Vernon, British Columbia
Welcome to Pottery Manor - your next adventure in real estate glory—a stunning 7 bedroom, 7 bathroom masterpiece with enough bathrooms to never argue over one again. Seriously, there are seven. This beauty doesn’t just look good—it performs too, with a respectable 3.9% cap rate that whispers, “I’m pretty and responsible.” Two fully-equipped one-bedroom suites offer flexibility for guests, in-laws, or that one friend who ""just needs to crash for a few months."" Outside, a picturesque creek winds through the property like a scene from a rom-com where someone inevitably falls in love or at least drops their phone. The setting? Gorgeous. The location? Prime. The vibes? Immaculate. Whether you're an investor, a family, or someone who just really loves bathrooms, this home has you covered—literally and figuratively. Pros of owning this home: -You can have your suites pay your mortgage - leaving you time to finally pick up that hobby you've been watching all those youtube videos about. -With MUS zoning you can have multiple legal dwellings - start a bed and breakfast, really show the Canadian economy what you are made of. -The hot water tank and furnace were replaced in 2022 so you need not fret about big ticket items kicking the bucket. -There is a creek.. A CREEEK! -It's large enough to fit your family and your families family. Cons of owning this home - Bragging about your house will become your entire personality. (id:27818)
Oakwyn Realty Ltd.
3904 29 Street Unit# 3 Lot# 3
Vernon, British Columbia
Discover modern living at its finest in this stunning newer three-story townhouse, designed for comfort, style, and versatility. Featuring 3 bedrooms plus a den and 3 beautifully appointed bathrooms, this home offers the perfect blend of functionality and elegance. The bright, open-concept main living area is bathes in natural light, seamlessly connecting to a private deck—ideal for relaxing or entertaining. The sleek kitchen is a chef’s dream, boasting white cabinetry, a large island, and a walk-in pantry for ample storage. One of the standout features of this home is the expansive 500 sq. ft. ground-floor space, it can be a massive bedroom or whatever your needs are —a rare find that offers incredible potential. Egress windows and an outside door allows you to easily transform it into additional bedrooms or a separate living area or use it open as a home gym, office, or playroom. With two dedicated outdoor parking stalls, convenience is key in this modern retreat. Whether you're a growing family, a professional working from home, or someone who loves flexible spaces, this townhouse adapts to your lifestyle. Don't miss your chance to make it yours! Strata fee includes water and this unit qualifies for a revitalization tax exemption from the City of Vernon. Pet restrictions allow one dog or one cat with no size restrictions. (id:27818)
Royal LePage Downtown Realty
243 Front Street
Kaslo, British Columbia
Discover your dream home in downtown Kaslo, BC, located just across the street from the beach with stunning views of Kootenay Lake and the Purcell Mountains. This custom-built 3,200 sq ft home was meticulously designed and expanded since 1998, offering exceptional craftsmanship and comfort. The gourmet kitchen features a cherry wood island, copper hood fan, and artisan accents, creating a warm atmosphere. This spacious home offers four bedrooms, each with its own private en-suite. Some of the bedrooms include private balconies or decks with picturesque views, while others feature walk-in closets for ample storage. Expansive interiors provide a perfect balance of elegance and functionality. The lower level offers an updated family/TV room with a Murphy bed and recently installed wood stove. The property features a beautifully landscaped, low-maintenance yard with covered decks and walkways that seamlessly extend the living space. The large deck provides plenty of space for entertaining while soaking in the views. Convenient rear alley access leads to a tandem garage and 5-vehicle carport, offering ample space. Currently operating as a part-time Guesthouse Motel, this property offers unique business potential alongside residential luxury. Kaslo’s vibrant community and endless outdoor recreation make it an ideal place to live, work, and play. Whether seeking a peaceful retreat or a business opportunity, this home provides the perfect balance of style, comfort, and potential. (id:27818)
Coldwell Banker Rosling Real Estate (Nelson)
5956 Victoria Street
Peachland, British Columbia
Nestled in the serene beauty of Peachland, BC, this meticulously crafted lake view residence offers impeccable attention to detail and premium features to create an idyllic setting for your Okanagan lifestyle. Designed for families and entertaining with the chef's kitchen at the heart of the home, equipped to create culinary masterpieces and host gatherings with ease. The large sliding doors extend the kitchen onto the south facing deck showcasing the incredible views and beauty that Peachland is known for. The primary bedroom is an oasis where luxury and sophistication combine to provide the perfect retreat with a spa like ensuite and huge walk-in closet. Two more bedrooms on the main level provide options for family or guests alike. The walk out rancher design and fully finished basement creates options to have a media room, guest suite or possibly rental income. Out back, enjoy al fresco dining with the outdoor kitchen in the beautifully manicured private backyard. Master craftsmanship is evident throughout and features custom Dekton panelling, travertine flooring, quartz counters, Bosch appliances and bespoke design details that will impress even the most discerning buyer. There is easy access to the home via the newly paved gradual incline lane around back providing a “no stair entry” onto the main floor. New HWT 2024, New DW, New built in storage, Garage floor Epoxy (id:27818)
Engel & Volkers South Okanagan
1724 82 Avenue
Dawson Creek, British Columbia
Single-family home with a legal 2 bedroom suite was built with the end user in mind and offers high end finishes you'll love! Unique layout with a split oversize garage giving each suite its own private heated garage, perfect for winter! The 3 bedroom, 2 baths upper suite boasts over 1,550 sq ft of living space, a classy chef's kitchen with granite counters and stainless appliances and lots of cupboard space. A patio door in the living room leads to a large deck overlooking the fenced and landscaped yard. Fall in love with the spacious master bedroom that has a WIC and large ensuite. The 2 bedroom | 1 bath basement suite has 9' ceilings, a gorgeous kitchen and more. (id:27818)
Royal LePage Aspire - Dc
3403 Kingfisher Road
West Kelowna, British Columbia
Not your average Sage Creek home! Absolutely stunning from the curb appeal to the gorgeous back patio and everything in between. Pride of ownership inside and out, this meticulously maintained rancher is spacious, bright and shows like new. Two bedrooms PLUS den, including a generous primary suite with 4 piece ensuite. The den serves as a cozy front room nicknamed the ""Starlight Lounge"" by the owners; where you can relax and enjoy the nighttime city lights. It could easily be converted into a third bedroom. Gorgeous island kitchen with quartz countertops, loads of cabinetry, and stainless steel appliances. Ample living and entertaining space in the adjoining family room and dining area with direct access to the patio. Outdoor living space delineated by mature landscaping and privacy - but without the standard retaining walls that adorn the majority of the complex. Large double garage, oversized windows, spacious laundry room, irrigation, dual access crawl space, 9' ceilings, gas bbq hook-up, fresh paint throughout; the list goes on. Heron II floorplan. 2 pets welcome with management approval. Sage Creek offers a strong sense of community coupled with a wealth of amenities, including a clubhouse with a gym, social room, library, and patio. This walkable location provides easy access to Two Eagles Golf Course, public transportation, shopping, and restaurants. 45+ community. RV parking available. No PTT or speculation tax! (id:27818)
Century 21 Assurance Realty Ltd
2511 25th Street Ne
Salmon Arm, British Columbia
LAKEVIEWS! Welcome to this CUSTOM build 3-bedroom, 3-bathroom in the highly desirable North Broadview area of Salmon Arm. Charming home and property on .748 acres with stunning lake views. Spacious primary suite with en-suite, plus two additional well-sized bedrooms and a stylish half bath for guests. Bright, airy living and dining areas, perfect for entertaining, with large windows that allow natural light to pour in and provide breathtaking lake views. Fully equipped with modern appliances, plenty of cabinet space, and a cozy breakfast nook that overlooks the serene backyard and stunning view! Private, Expansive Lot: Nearly 1 acre of outdoor space, featuring a large garden area and plenty of room for outdoor activities or expansion. Enjoy a variety of trees and a generous garden area—perfect for growing your own produce or simply enjoying the natural surroundings. Located just minutes from local schools, Lakeview, and recreational areas—perfect for outdoor activities, hiking, and family fun. A short drive to downtown Salmon Arm, with easy access to shopping, parks, and restaurants. 2-Car garage w/ample parking. Large Backyard-Room to build, create an outdoor living area, or expand your garden. Peaceful country living with stunning lake views and all the conveniences of being close to schools, parks, and downtown amenities. Ideal family home or retreat. Call today to schedule a viewing! (id:27818)
Exp Realty (Sicamous)
7343 Okanagan Landing Road Unit# 1228
Vernon, British Columbia
Waterfront Condo at The Strand Lakeside - Lowest Price & Lowest Strata Fee in the Complex• Welcome to this turn-key, fully furnished waterfront condo. Whether you’re looking for a year-round home, a vacation getaway, or a rental investment, this stunning unit offers ultimate flexibility as nightly, weekly, or monthly rentals are allowed. •Bright & Spacious Living• With 9 ft. ceilings & large windows, this open-concept condo feels light & airy. The kitchen is equipped with granite countertops, and appliances. The cozy living room, complete with a gas fireplace & sofa bed, opens to your own deck with a gas BBQ hookup overlooking the peaceful Courtyard. •Resort-Style Amenities• Exclusive access to 356 feet of beachfront, heated pool, year-round hot tub, fire pit & secure bike storage. •Hassle-Free Living• The low strata fees of $417/month cover all your essentials - water, gas, garbage, sewer & all amenities. Recent updates include a brand new full size LG Washer/Dryer, Sofa bed, Direct Gas Webber BBQ, Underground parking spot & a storage locker included. Pets are welcome - bring along one cat or dog up to 22 kg. Vacant & easy to view. Boat slip must sell with condo for an additional $50,000.00 cash.. Currently tenanted for $1,800 Monthly including internet and hydro. For more information or to schedule a tour, contact your agent or the listing agent today. (id:27818)
Coldwell Banker Executives Realty
