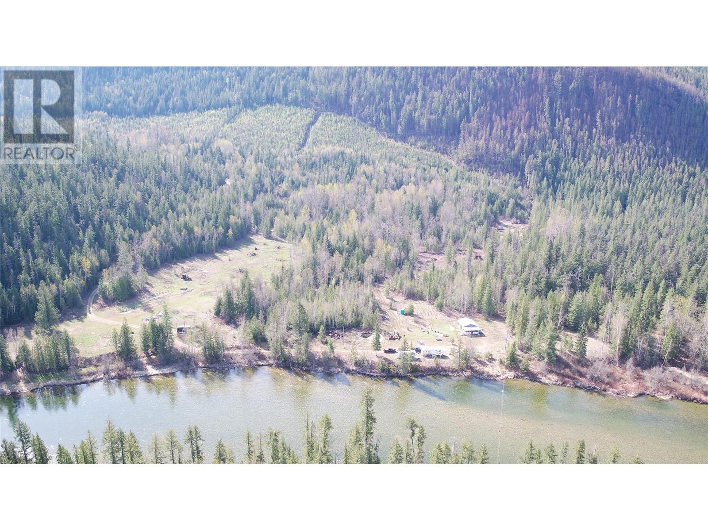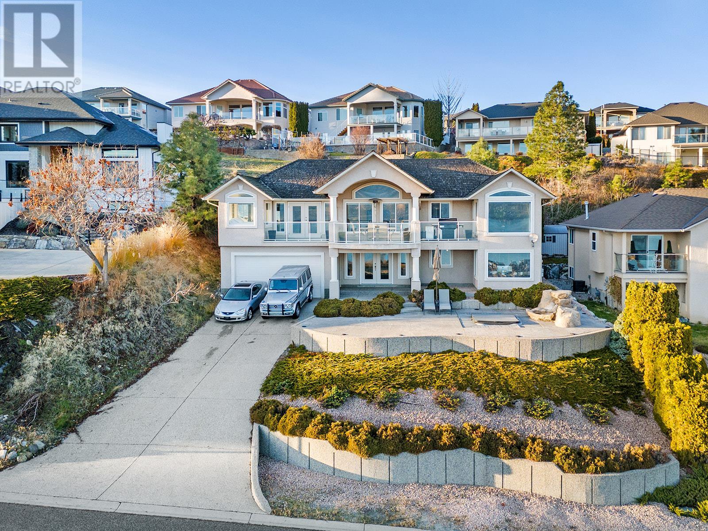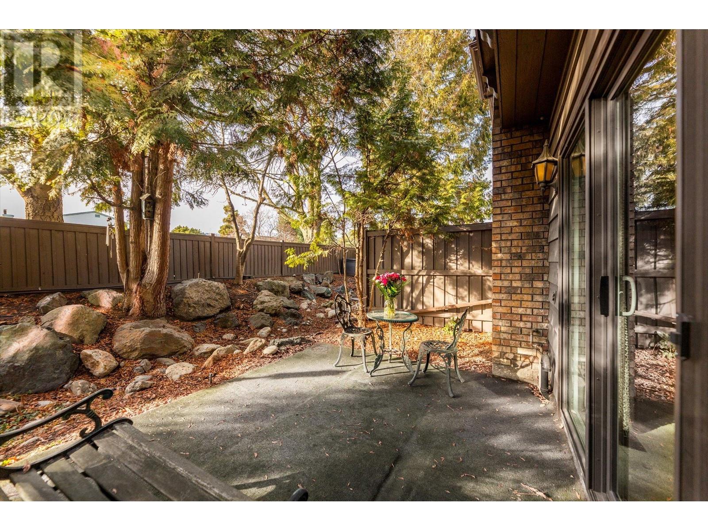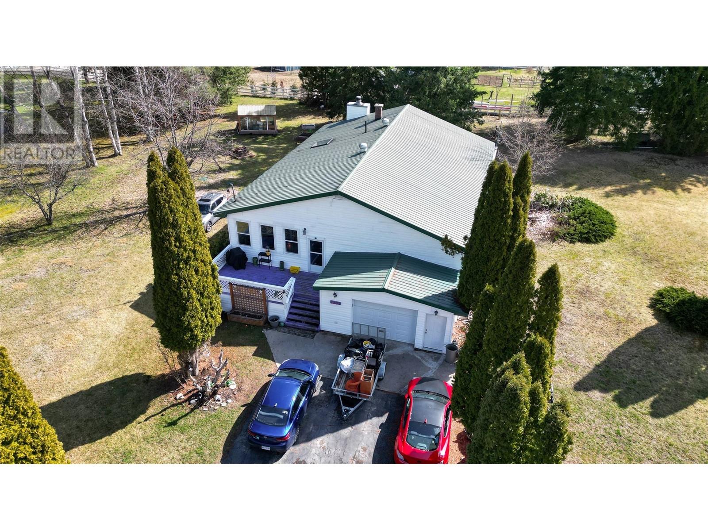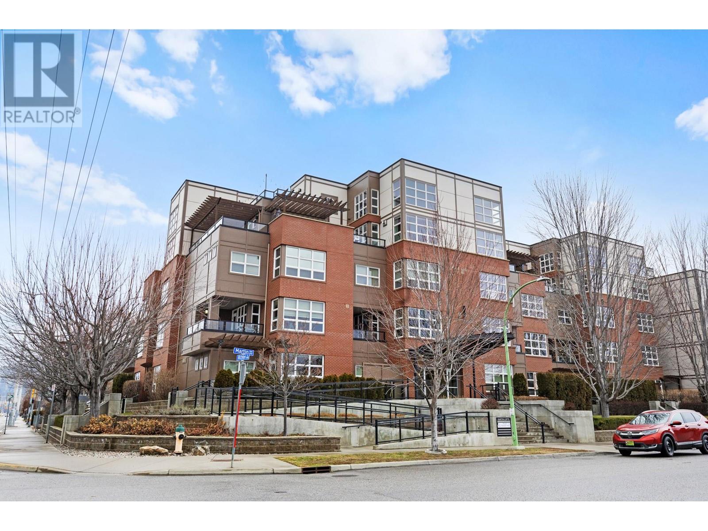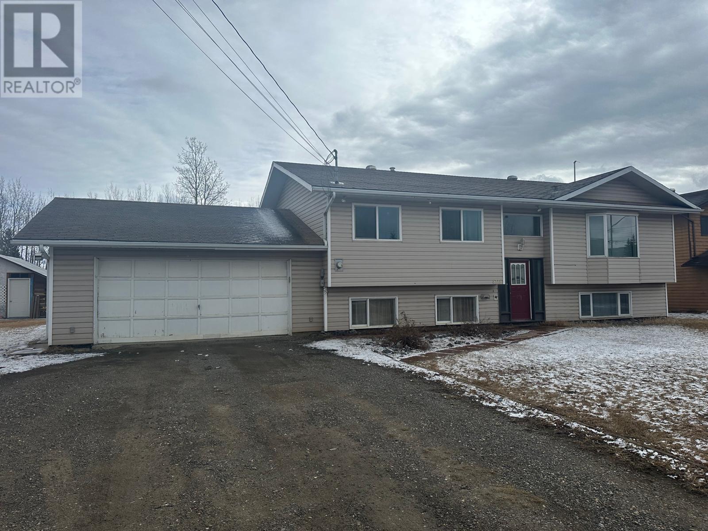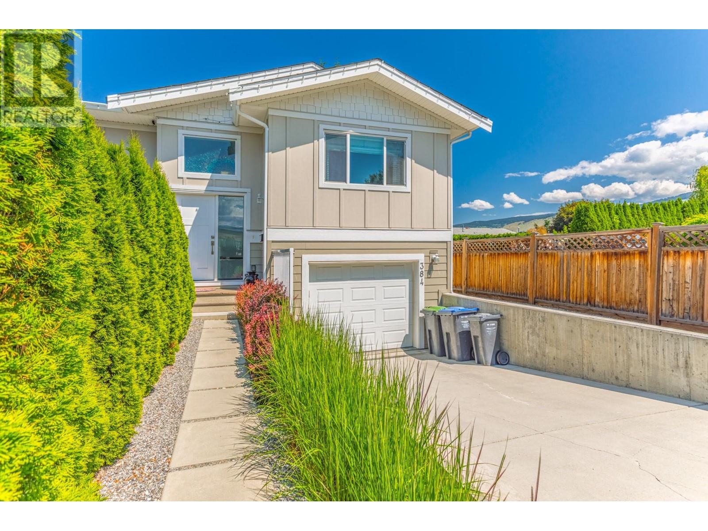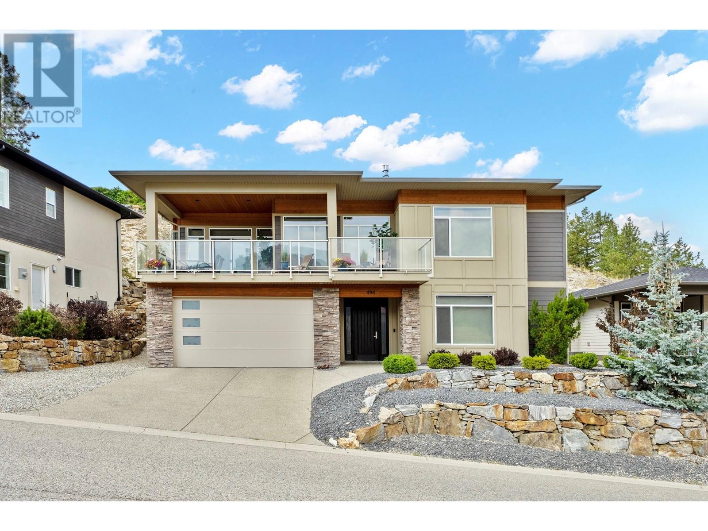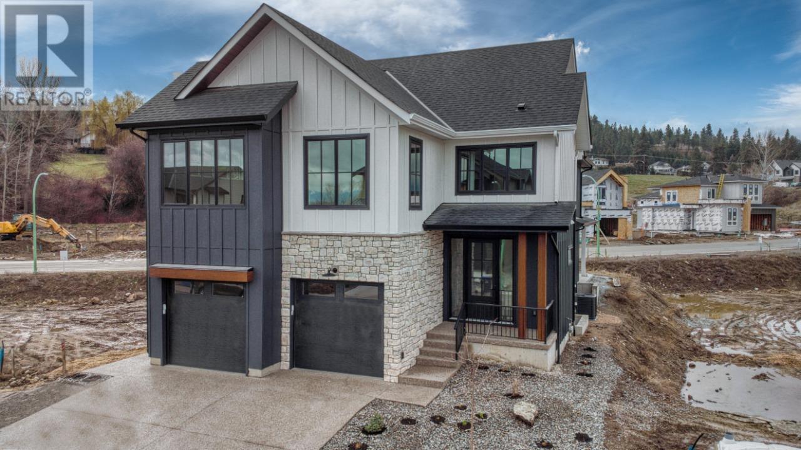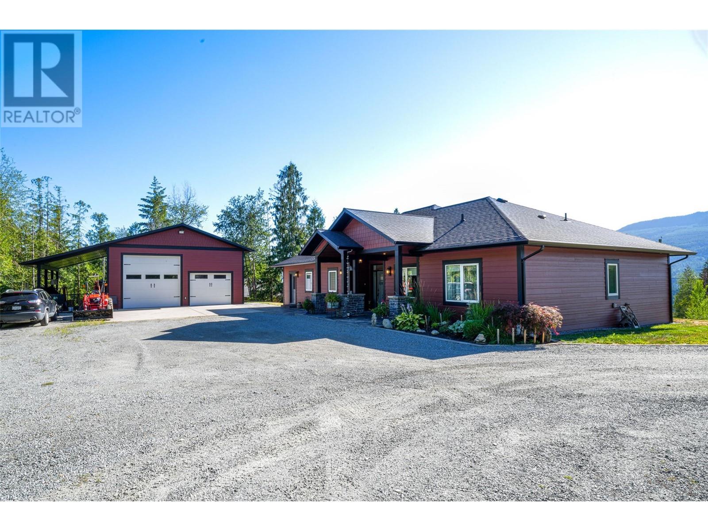2524 Enderby Mabel Lake Road
Enderby, British Columbia
Nestled within the breathtaking beauty of 305 acres, this extraordinary property offers a rare opportunity to embrace off-grid living at its finest. Comprising three separate titles, contact the municipality for the possibility to build 2 homes per Title. You'll find approx. 1 kilometre of pristine Shuswap River frontage awaiting your enjoyment. Whether you dream of homesteading, farming, or simply retreating to your own private paradise, this property has it all. Discover a rustic cabin, with a concrete foundation. With an existing septic system in place, all that's needed to complete this haven is a water source and a touch of TLC. Surrounded by two expansive grazing meadows with views of the Mabel Lake Valley and its picturesque hills, every aspect of this property is designed to inspire awe. Embrace the freedom to hunt, fish, or simply relax amidst the tranquility of nature, with the renowned Hidden Lake fishing area just moments away. While seclusion is assured, access is from Enderby, take Mable Lake Rd past Ashton Creek store, road forks to the right onto Trinity Valley Rd . Drive a few minutes until you turn left onto Hidden lake rd. Set odometer to 0. At 10.5 km. There are forestry km markers. Turn left after the 10 km forestry marker (sign). There will be a fork in the road; stay to the left and drive 4.7 km. You will find a locked gate, accessible with the realtor-provided code, leading to a second gate and onwards to the cabin and waterfront. (id:27818)
Exp Realty (Kelowna)
1620 Mission Hill Road
West Kelowna, British Columbia
Nestled in the heart of West Kelowna's esteemed wine region, this expansive 4-bedroom residence offers 3,280 sq. ft. of versatile living space with breathtaking views of Okanagan Lake and the neighbouring vineyards. The main floor presents a well designed kitchen, inviting living and family rooms, bathroom and three bedrooms, including a generous primary suite with an ensuite overlooking panoramic lake scenery. Within the lower level you'll find a bedroom, office, workout area, and a sophisticated bathroom complete with a walk-in steam shower and heated floors. With its own separate entrance, this space offers privacy and versatility, ideal for guests or potential rental opportunities. The expansive front deck, complete with a private hot tub, provides an infinity like setting to relax and enjoy the stunning sights. The two car garage and extended driveway provide ample parking, while tiered landscaping enhances privacy and curb appeal. Explore putting roots down in an area that offers urban convenience in wine country. Contact neuhouzz real estate for additional details. Contingent. (id:27818)
Exp Realty
1995 Burtch Road Unit# 108
Kelowna, British Columbia
RENOWNED FOR BEAUTY, QUALITY & LOCATION!! Step inside this IMMACULATE 3 BEDROOM + DEN townhouse. Natural light fills the kitchen, coupled with elegant oak cabinetry, tile backsplash, & eating nook. A more traditional floor plan is found here. The separate dining area lends itself to a cozy, intimate space (known as the sunken living room) featuring a corner brick gas fireplace and a wall of glass separating you from a private, lush patio oasis. Upstairs consists of 3 bedrooms & laundry. Double doors greet you at the master bedroom, which can easily accommodate a king bed. You'll also enjoy his and her closets. The 4-piece ensuite has a massive soaker tub. Need storage? 7' basement (small portion at 6') great for a play area for the kids; plus, there is a den/office found on this level. This townhouse also features A/C, parking for 2 vehicles (1 covered), and a separate storage locker off the carport. Updates include: NEW WINDOWS 2021 & NEWER DOORS & ROOF. Centrally located in one of Kelowna's most established townhouse communities with a strong WALKSCORE OF 78. A few big attractions are: THE LANDMARK DISTRICT with many businesses, cafes, and restaurants, and less than 1km to the PARKINSON RECREATION CENTRE. Is city transport important? 3 city bus routes, 2 with stops just steps away, take you downtown, to the mall and to the University and College campuses. FURRY FRIENDS WELCOMED. One pet allowed. QUICK POSSESSION AVAILABLE! (id:27818)
Royal LePage Kelowna
2202 Glade Road
Glade, British Columbia
Welcome to this beautiful 1.21-acre property in the peaceful community of Glade, BC, just a short walk from the stunning Kootenay River. This flat, sunny lot offers plenty of space for both relaxation and recreation. The large family home features a bright kitchen with a skylight, allowing natural light to flood the space. The cozy sunken living room, with its French doors leading to a partially covered deck, is perfect for enjoying the serene surroundings. The main home includes three spacious bedrooms, with the primary bedroom offering a private en suite. Additionally, there is a fully self-contained two-bedroom suite with its own laundry and a walkout basement, providing great potential for rental income or extended family. The fully fenced backyard is ideal for animals, with plenty of room for pets to roam freely. The property also boasts a newly installed septic system (approximately two years old) and a one-car attached garage/shop. Large, mature trees and fruit trees provide shade, beauty, and privacy. With ample space to build a detached garage or additional structures, this property offers endless possibilities. Whether you're looking for a peaceful retreat, a place to grow your family, or an investment opportunity, this home in Glade is truly a gem. (id:27818)
Coldwell Banker Rosling Real Estate (Nelson)
700 Martin Avenue Unit# 214
Kelowna, British Columbia
Welcome to the Martin Lofts, an award-winning designed building offering modern luxury and exceptional style. This stunning 2-bedroom, 2.5-Bathroom condo spans two spacious levels, providing an expansive open floor plan that is perfect for both relaxing living and entertaining. The contemporary kitchen is a chef's dream, featuring sleek granite countertops, under-cabinet lighting, and a movable island. Gorgeous hardwood floors seamlessly throughout the main floor, which boasts 9-ft ceilings and massive picture windows that flood the space with natural light, showcasing views of the city and mountains. The south-facing patio extends your living space outdoors. An ideal spot to relax or entertain while soaking in the views. Upstairs , the two generously-sized bedrooms with the primary offering a serene retreat. Both bathrooms have been thoughtfully renovated with modern finishes, providing a spa-like experience. Additionally, a new A/C unit ensures year-round comfort. This unit also offers practical amenities including secure underground parking, a storage locker, bike storage and access to the main floor fitness room. The parking stall has its own EV charging station, making it ideal for modern living. Pet-friendly allowing one dog or one cat all breeds welcome and located within walking distance to all that downtown Kelowna has to offer including trendy coffee shops, restaurants, parks, and Okanagan Lake. (id:27818)
Macdonald Realty Interior
5118 43 Street Ne
Chetwynd, British Columbia
Welcome to your family's next chapter at this charming 5-bedroom, 3-bathroom bi-level home nestled in the heart of Chetwynd. Spread across a generous 2,370 sq ft, this residence strikes the perfect balance between move-in readiness and personalized potential. Step inside to discover an expansive open-concept layout where the kitchen, dining, and living areas seamlessly flow beneath a vaulted ceiling, creating an inviting space for everyday living and entertaining. The kitchen features a massive U-shaped countertop and ample cabinetry complete with pull-outs and turntables, ensuring both functionality and style for your culinary endeavors. The main level offers comfortable-sized bedrooms, including a master suite with a 3-piece ensuite, providing a personal retreat within your home. Downstairs, you'll find a cozy family room with convenient access to the garage. The lower level is brightened by generously-sized windows, offering two spacious bedrooms ideal for teenagers seeking their own space. Outside, the massive backyard invites endless possibilities for outdoor enjoyment, from family gatherings to gardening adventures. A deck off the dining area is perfect for summer barbecues, while the 17'x26' storage shed and 220-amp service complement the home's practicality. With a spacious driveway and proximity to the local elementary school, rec center, and library, this home is situated in a friendly neighborhood that enhances its appeal. Whether you're looking to move right in or envision personalized touches, this property offers both comfort and opportunity. Don't miss the chance to explore this lovely home—it's waiting for you! (id:27818)
Royal LePage Aspire - Dc
384 Hardie Road
Kelowna, British Columbia
This centrally located and move in ready house with a private yard and high-end finishings is waiting for you to call it home! Features include: 3 bedrooms and 3 bathrooms - 2 beds/baths up and 1 bed/bath down - Stainless appliance package, including built-in microwave - Large windows with mountain views - Several skylights for extra natural light - Modern colour scheme and paint tones - Master bedroom with large en-suite and oversized walk-in closet with built-in shelves - Tandem garage and loads of extra parking on and beside driveway - Good size great room setup, perfect for entertaining - Private and fully fenced rear yard - fully irrigated yard, including water to plant pots - Large rear patio - Natural gas hookup for BBQ - Gas forced air furnace - Central air conditioning - Very centrally located: walking distance to YMCA, sports fields, dog park, amenities and schools! (id:27818)
Coldwell Banker Executives Realty
498 Carnoustie Drive
Kelowna, British Columbia
Discover your dream home in the sought-after Black Mountain area! This stunning 4-bed, 3-bath walk-up rancher offers nearly 3,000 sqft of beautifully finished living space with modern touches throughout. Enjoy breathtaking mountain views from the large covered patio and every one of the many front facing windows. Both the front and private back yards are fully irrigated and very low maintenance. The open-concept kitchen features a gas range, stainless steel appliances, a functional island with a breakfast bar. Throughout the home you will find hard surface countertops, custom solar shades on the windows, and high-end lighting fixtures. The inviting living area boasts a cozy gas fireplace and abundant natural light from large windows. The luxurious primary suite includes an impressive ensuite with soaker tub and heated floors. Downstairs, the expansive family/rec room and separate entrance make this home easily suited. Stay comfortable year-round with central A/C and gas forced air heating. Parking is effortless with a triple car garage, RV/boat parking, and ample driveway space. Conveniently located near Black Mountain Golf Course, schools, UBCO, Kelowna Airport, Big White Mountain, and just 20 minutes to downtown Kelowna and Lake Okanagan! (id:27818)
Coldwell Banker Executives Realty
937 Bull Crescent
Kelowna, British Columbia
The Olive, a modern farmhouse by Carrington Home, is a stunning new build located in the Orchard in the Lower Mission. Designed with a soft, inviting color palette, this thoughtfully laid-out home offers the perfect balance of style and function. The spacious open-concept living area features custom arches and a striking double-sided electric fireplace that connects the great room and home office. The chef’s kitchen includes a large island, plenty of cabinets, and a 10pc appliance package. A butler’s pantry and mudroom enhance organization and convenience. Upstairs, the luxurious primary bedroom boasts vaulted ceilings, a faux-wood beam, and electric fireplace, enjoy a spa-like ensuite with dual vanities, and a walk-in closet. Two additional bedrooms, a full bath, and a bonus room complete the upper level. The finished basement includes a rec room with an electric fireplace and is roughed in. The Olive offers timeless elegance and modern living. GST Applicable. Photos are representative. (id:27818)
Bode Platform Inc
8856 Tavistock Road
Vernon, British Columbia
This Architecturally-designed 4 Bedroom Rancher with Full walkout basement is one of a kind and not to be missed! Situated in the popular Adventure Bay area, with its own day-use pier and beach, you'll be living the Okanagan Dream every day! The minute you walk in the front door you'll appreciate the open floor plan, high ceilings, high-end finishing, unique style and more. This home is set up for work-at home couples, with bedrooms set up as offices on each level. The Main Floorplan offers 2 large bedrooms, 2 bathrooms including a large Master Suite with a fireplace, 2 walk-in closets, an ensuite with spa shower, heated floors and double vanities. In the kitchen, you'll be amazed by the amazing modern cabinets with quartz counters and an island breakfast bar. The open kitchen looks out to the vast Great Room area, with it's amazing gas fireplace, floor-to-ceiling windows and panoramic Lake & Valley views! The Great Room also provides easy access to the covered sundeck, perfect for entertaining, and nicely shaded. A beautiful laundry/mud room completes this level. The basement is set up for work and play, with a Rec Room area for family fun, leading to a patio with a hot tub! There's also a full bath, an under-garage storage room ready for your workshop or wired for a media room. Plenty of storage, including interior storage and a 21.5x22 garage. Large Driveway & low-maintenance landscaping. Too many features to list, ask for the complete build list, and book your showing! (id:27818)
Canada Flex Realty Group
7193 Apex Drive
Vernon, British Columbia
Stunning home with Breathtaking Views & Luxury Amenities. Experience unparalleled views from this spectacular 5-bedroom, 3-bathroom rancher with a walkout basement, nestled in the highly sought-after Foothills neighbourhood. Designed for both relaxation and entertainment, this home offers something for everyone—whether it's unwinding by the large pool, enjoying the hot tub, hosting in the incredible gazebo & outdoor kitchen or having a fantastic workout in your home gym with pool views. Inside, the open-concept main floor is designed to maximize the sweeping city, mountain, and lake views. The spacious kitchen boasts a large island, perfect for entertaining, while the adjoining dining area features custom cabinetry for added style and functionality. The primary suite is a true retreat, complete with an updated ensuite including a soaker tub and walk-in shower & walk in closet. A second bedroom, full bath, and convenient laundry room leading to the garage complete the main level. The walkout basement features two additional large bedrooms, a theatre room, a wine room, a large home gym, storage room & a workshop. Plus, there’s a separate one-bedroom suite with a newer kitchen, making it ideal for guests, a short term rental or in-law suite. This home has seen numerous updates, including: newer hot water on demand, new pool liner, furnace, salt cell, and pump- pool is also equipped with a winter & summer cover. RV parking, newer storage shed, wiring/breaker for EV in garage. (id:27818)
Exp Realty (Kelowna)
6209 Tatlow Road
Salmon Arm, British Columbia
Welcome to sprawling elegance in this custom built 2250 sqft rancher built with insulated concrete forms(ICF). So many tasteful details such as high vaulted ceilings with open beams and shiplap insides, vaulted ceilings in great room and a beautiful floor-to-ceiling stone gas fireplace. Hardwood floors grace the home throughout the main living areas & crown molding finishes the walls in all the bedrooms & den. The gourmet kitchen offers abundant cupboard & counter space with a large granite top island and the coolest light fixtures. Spacious rooms with a primary that boasts a large ensuite complete with soaker tub & separate tiled shower. Sit out on the covered patio and enjoy a beautiful mountain and valley views. Anyone would be over the moon for the 30 x 30 workshop with 200 amp power and has an RV and welding outlet. The shop is insulated and is currently not heated but has a gas line to it ready for hook-up. There is also a very convenient 2pc bath! The well has 2gpm with an additional 1500 gallon cistern for ample water. All of this on a manageable 2.47 acres in a rural setting just minutes into Salmon Arm or Enderby. (id:27818)
Royal LePage Downtown Realty
