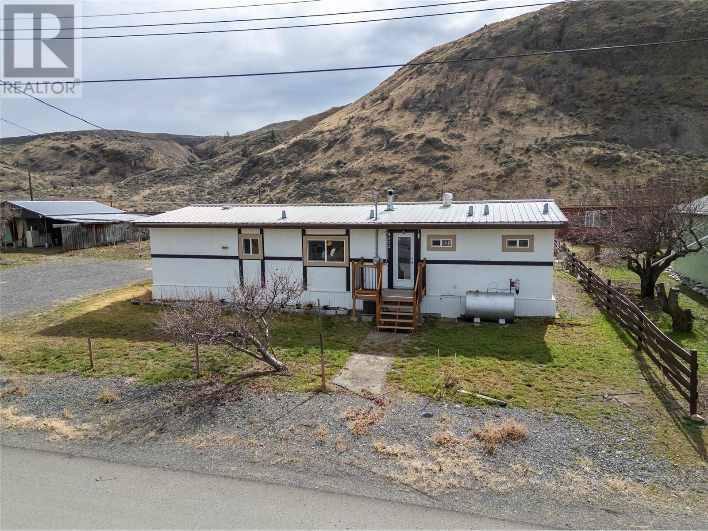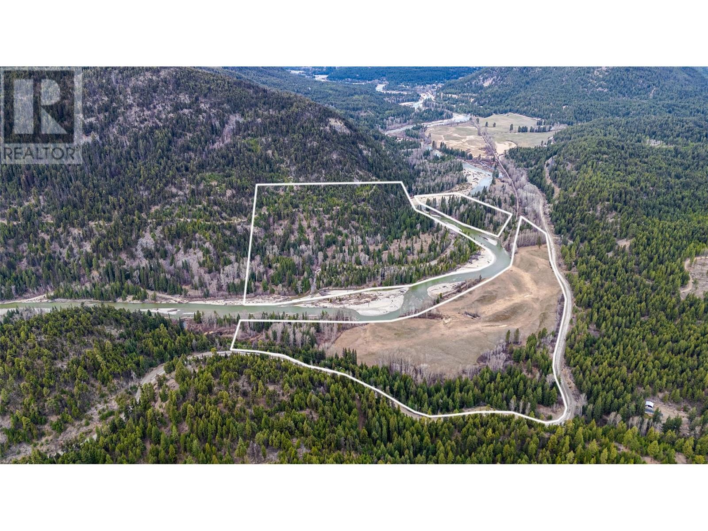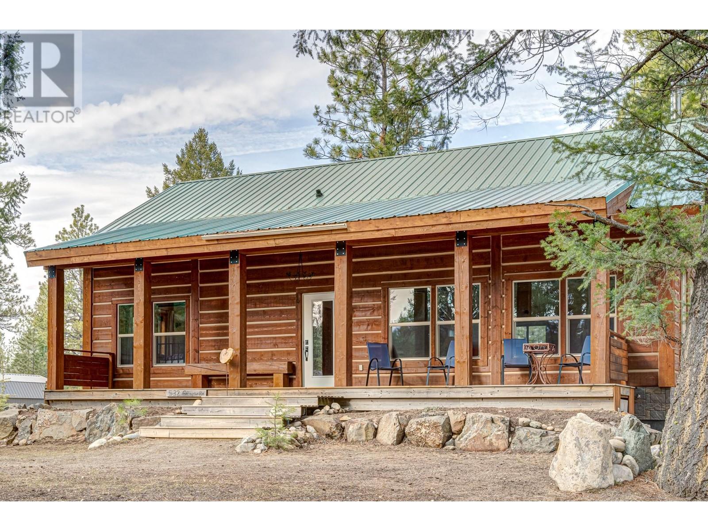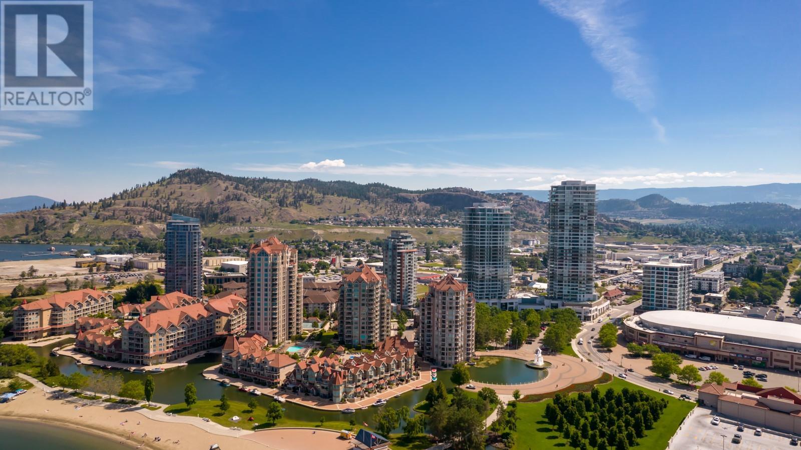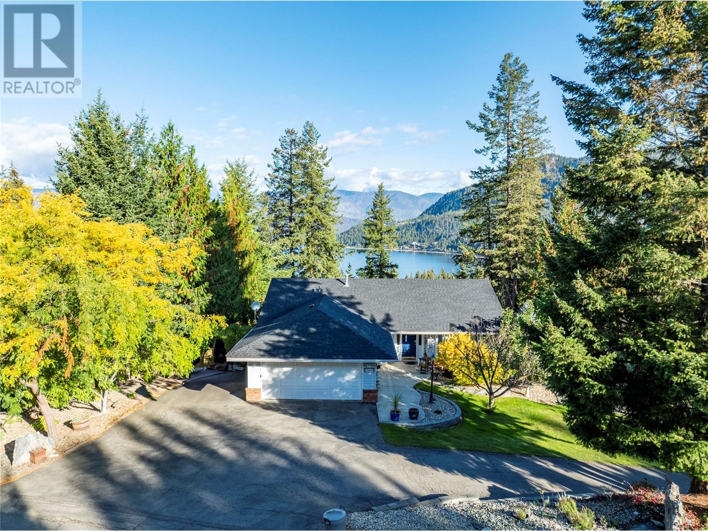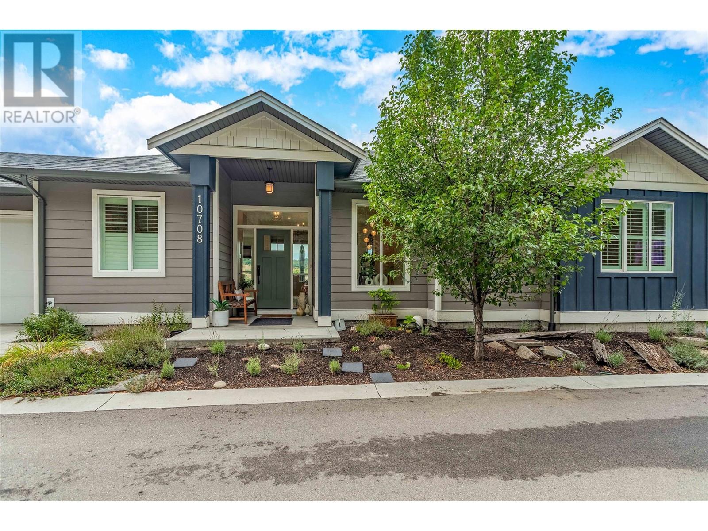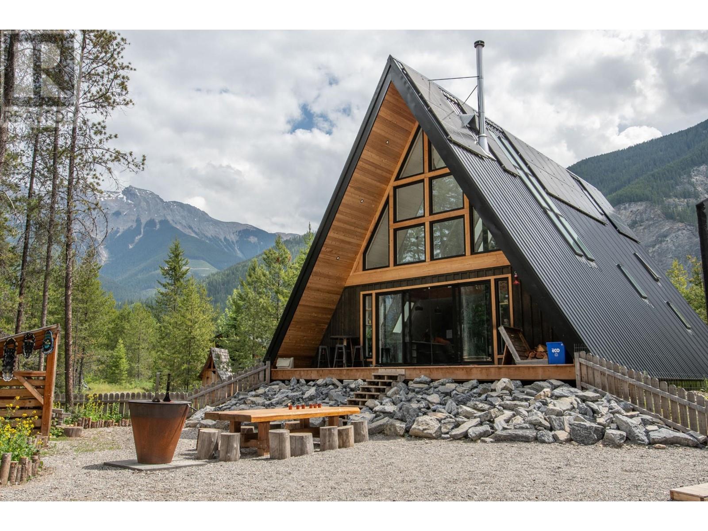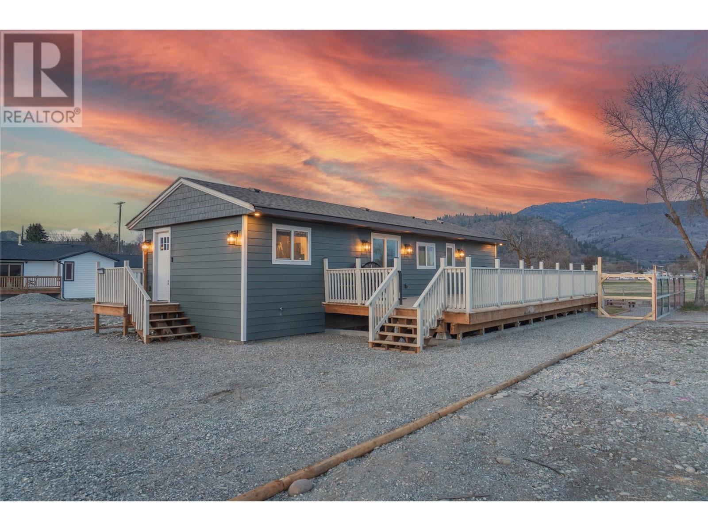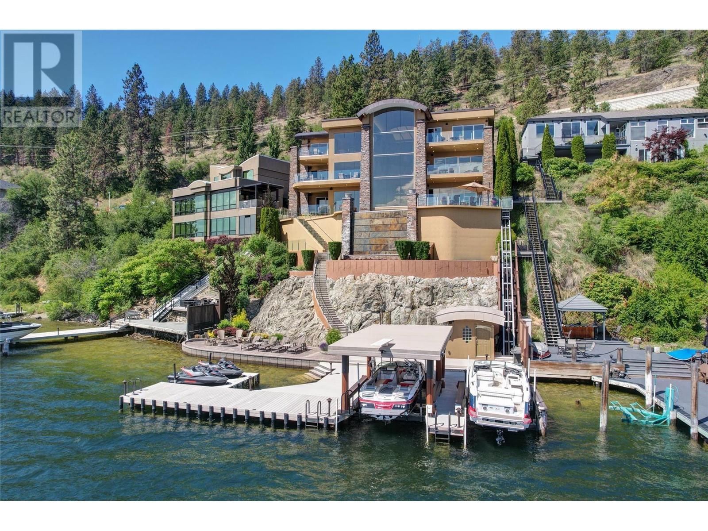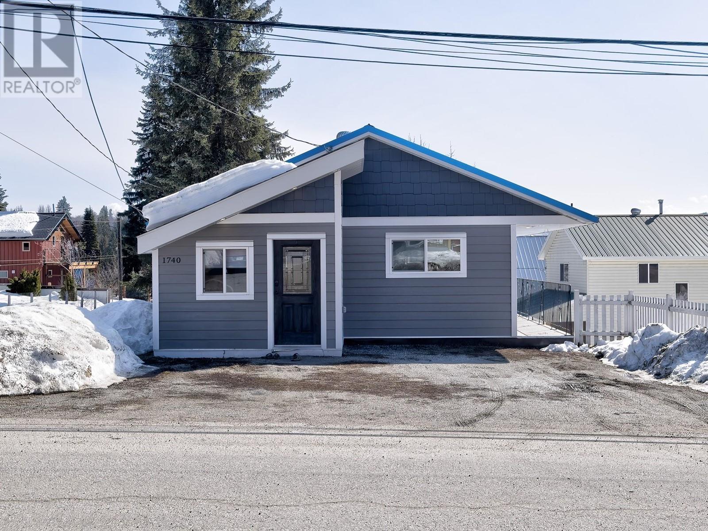4372 Central Avenue
Kamloops, British Columbia
Discover a unique opportunity in the peaceful and historic community of Walhachin, BC – just a 45-minute drive to Costco in Kamloops! This rare offering includes three lots located at 4372 Central Ave, 157 Barclay St, and 4373 Railroad Ave, featuring a cozy and move-in ready 3-bedroom, 1.5-bathroom home with updated windows, a spacious enclosed sunroom, ample storage, and a cool cellar perfect for storing your homegrown fruits and vegetables. The property also boasts a large detached building that was once used to care for bunnies and includes hot and cold water, an above-ground oil tank with oil furnace, and endless potential to be transformed into your dream shop with a little cleanup and a concrete pour. Outdoors, you'll find a wide variety of fruit trees including grapes, paw paw trees, and grafted apples, as well as a large covered area for additional storage. There's also a fully fenced space where an inground pool once was—the frame still appears in decent shape—and an extra lot at the back ready for you to customize to your liking. Whether you're looking for a country escape, hobby farm potential, or just a tranquil lifestyle with room to grow, this one-of-a-kind property package is full of possibilities! (id:27818)
Exp Realty (Kamloops)
Dl 152 Coalmont Rd
Tulameen, British Columbia
Unbelievable opportunity awaits! Pristine 149 acres of untouched BC backcountry, now available for sale! This expansive land is a nature lover’s dream, featuring vast forests, sunny building plateaus, breathtaking valley views, fertile hay fields and sloped mountain sides. Imagine having direct access to miles of Crown land and the serene Tulameen River weaving through your property! Property is half in/half out of the ALC allowing for a variety of uses! All this just minutes from the charming town of Tulameen, where your adventure possibilities are limitless. Don’t let this once-in-a-lifetime chance slip through your fingers—embrace the beauty and endless potential of rural living today! (id:27818)
Royal LePage Princeton Realty
532 Granzow Road
Baynes Lake, British Columbia
This breathtaking 3-bedroom+loft, 2-bathroom custom-crafted log-style home is a true retreat. Step into a grand living space with vaulted ceilings, knotty pine trim details, & windows that flood the home with natural light. The showstopping Tulkivi Finnish Soapstone fireplace with a warming bench is a highlight! The open-concept layout flows seamlessly from the living room to the dining area & into the kitchen, featuring a large island with butcher block countertop, ample cabinetry, & easy access to the back deck with built-in benches—ideal for entertaining or relaxing. The main level boasts a generous primary bedroom with a beautifully tiled ensuite, a second spacious bedroom, & a full bath with vaulted ceilings & a tiled shower. Up the steel staircase with floating steps & wrought iron detailing, you'll find a versatile loft space. Slate tiling detail accentuates the staircase down to the full-height unfinished basement with endless possibilities. Find a third bedroom featuring a walk-in closet, a massive open space ready for a family room, media area, or gym, plus a mudroom & plenty of storage. Plenty of windows and patio doors provide natural light and easy backyard access. Outside, enjoy the private and serene setting with a firepit, beautiful cedar-stacked fencing, & a detached two-car shop. Located close to Baynes Lake in desirable South County, this exceptional property is the perfect blend of nature, craftsmanship, & comfort. Contact your trusted Agent today! (id:27818)
Exp Realty (Fernie)
1026 Mcphail Court
West Kelowna, British Columbia
Welcome to 1026 McPhail Court, a true rare find! This spacious family home offers breathtaking views of Okanagan Lake and the city sky line. Located in West Kelowna’s highly sought-after neighbourhood, this spacious fully fenced .44-acre property combines luxury and practicality. A short walk with trailhead access across the street to Rose Valley Regional Park, it’s perfect for outdoor lovers. Spanning over 4,000 sq/ft across three levels, this home features 5 bedrooms and 3.5 bathrooms. The main floor boasts a formal living and dining room, a bright kitchen with classic cabinetry, a beautiful Italian Bertazzoni gas range and a massive pantry. A cozy open family room with a corner gas fireplace, perfect for hosting! The kitchen nook leads to a large 516 sq. ft. deck, offering breathtaking lake views. Upstairs, the large master bedroom includes a walk-in closet, with a spa-like ensuite with a two-sided gas fireplace and a soaking tub looking out to the city lights and lake views. Two additional bedrooms and a full bath complete the second level. The lower level includes a family/rec room, two more bedrooms, and a full bath, with a private entrance. Perfect for an in-law suite. Bonus shop off the triple-car garage. Ample parking for RV or boat, level yard with sufficient space that may be suitable for a pool installation (buyer to verify with local authorities regarding zoning and permits). This home combines comfort, luxury, and convenience. Schedule your viewing today! (id:27818)
Chamberlain Property Group
1088 Sunset Drive Unit# 221
Kelowna, British Columbia
LOCATION, LOCATION, LOCATION! Experience the best of waterfront living in this beautifully appointed corner townhome in downtown Kelowna. Boasting unobstructed views of Okanagan Lake, the beach, and the bird sanctuary, this charming two-story residence offers privacy and luxury in an unbeatable location. Featuring an open concept design with soaring vaulted ceilings, this home includes three spacious bedrooms, with the primary suite conveniently located on the main level. Upstairs, you'll find two additional bedrooms, a den, and an award-winning bathroom, along with access to the pool, gym, and entertainment area. The stunning kitchen is finished with granite countertops, and the living spaces are enhanced with designer drapery. Step outside to two private balconies that overlook the lagoon, boardwalk, and sandy beaches - perfect for soaking in Okanagan sunsets. Two secured side by side parking stalls just steps from the entrance. Pet-friendly, this luxury townhome is a rare investment opportunity in one of Kelowna’s most desirable waterfront locations. Enjoy the vibrant downtown lifestyle, just moments from the city’s best restaurants, breweries, and Knox Mountain. Don’t miss this chance to own a waterfront oasis in the heart of Kelowna! (id:27818)
Royal LePage Kelowna
2609 Mountview Drive
Blind Bay, British Columbia
WHAT A VIEW! WHAT A HOME! It's obvious when a home has been loved by one family for many years & 2609 is a prime example. It has been the hub for family from the Coast & Alberta to meet for vacations & memory-making: both Location & Layout make it the perfect place! Main Floor plan blends an open feeling with defined spaces. Eat-in Kitchen with sliders to lake-view deck, has oak cabinetry, S/S appliances, & breakfast bar. It opens to formal Dining Room with bay window overlooking gardens featuring Magnolia & Yucca trees. Living Room has wall of windows & sliders to deck taking full advantage of panoramic views of mountains, lake, & Copper Island. Generous Primary Bedroom, also with sliders to deck, has large Ensuite with jetted tub & separate shower, as well as a W/I closet. 2 piece Powder Room & Laundry Room with access to attached double Garage complete the Main. Fully finished daylight walk-out basement is home to huge Family Room, 2nd Bedroom with sliders to concrete patio, generous 3rd Bedroom & a 4 pc Bath, making an excellent arrangement for hosting guests. Utility, & Cold Rooms complete lower level. Grounds are beautifully landscaped with gardens, lawns, cherry & apples trees. Parking for 4 on paved driveway. Close to beaches, marinas, golf, trails, wineries, & amenities. Just 25 minutes to Salmon Arm or an hour to Kamloops & roughly half way between Vancouver & Calgary. FOR YEAR-ROUND LIVING OR YOUR SEASONAL CANADIAN VACATION HOME: LOOK NO FURTHER! (id:27818)
Fair Realty (Sorrento)
2264 Merritt Avenue
Merritt, British Columbia
Discover this rare opportunity to own a solid, well-built home in one of Merritt’s most sought-after neighborhoods! Owned by the original owner, this classic 1961 home is in its original state, offering a unique canvas for your personal touch. Situated on a spacious 9,300 sq. ft. fully fenced lot, this property boasts mature trees, beautifully maintained landscaping, and fantastic curb appeal. Located just a short walk from downtown, you’ll have direct access to all the amenities Merritt has to offer, including shopping, dining, parks, and schools. Inside, the home features a functional layout with 3 bedrooms on the main floor and 1 additional bedroom downstairs. The main floor offers a large family room with a gas fireplace, a cozy living room, and a good sized kitchen with plenty of potential. Downstairs, you’ll find a spacious recreation room, another gas fireplace, and ample space for family gatherings, hobbies, or a home gym. Whether you’re looking to restore its classic charm or modernize to your taste, this one-of-a-kind property offers unlimited potential. Don’t miss your chance to own a home in this incredible location! LISTED BY RE/MAX LEGACY. Call for your private viewing. (id:27818)
RE/MAX Legacy
10708 Quail Road
Lake Country, British Columbia
WELCOME TO LODGE PINE TOWNHOMES – an exclusive enclave consisting of only four contemporary homes in the heart of Lake Country. Discover the perfect blend of luxury and functionality in this 4-bed 3-bath semi-detached walkout rancher. With 2400 sf of beautifully designed living space, this home features over height ceilings and a spacious open-concept layout, complemented by a light airy color palette. The main level kitchen showcases two-toned cabinetry, quality SS appliances, a gas stove and large island. A spacious walk-in pantry w/ built-in coffee bar adds extra storage and convenience. Bright living area with expansive glass opens to an oversized balcony - perfect for enjoying stunning pastoral valley views and summer sunsets. The primary bedroom boasts a spa-like ensuite w/ freestanding tub, double vanities and a walk-in shower. The lower-level feat. two lrg bedrooms, a full bath, cozy gas fireplace + a wet bar w/ mini fridge & sink - ideal for guests or additional entertaining space. Designed for easy living, this home incl a high-efficiency furnace, low maintenance yard and offers 286 sf of flex space under the garage - perfect for a workshop, home gym, or media room. Located walking distance to Wood Lake & steps to the Rail Trail. A peaceful setting w/ easy access to outdoor recreation, world class wineries, Predator Ridge, UBCO and YLW! Thoughtful finishes and versatile design make this a rare opportunity for those seeking space, style, and convenience. SHOWS AAA+ (id:27818)
Century 21 Assurance Realty Ltd
2321 Hedges Road
Golden, British Columbia
Paradise found. Located at 2321 Hedges Road in the heart of the Rocky Mountains and nestled alongside the historic and stunning Blaeberry River this charming 3300 sq ft A-frame house with solar panels includes 3 bedrooms and 2 baths and sits on 3.19 acres. Take in the stunning views and bask in the tranquility of this unique setting or enjoy growing your own veggies whilst tending to the large garden with raised beds. The property also features a timber frame shop, perfect for hobbies or extra storage. Embrace nature and outdoor adventures with easy access to the Blaeberry backcountry from your doorstep and with 6 national parks nearby it's an adventurer's dream. Experience mountain living at its finest in this fabulous and picturesque setting. (id:27818)
RE/MAX Of Golden
7112 22nd Street
Grand Forks, British Columbia
Like New... but without the big price tag! This super cute 2-bedroom, 1-bathroom home is completely move-in ready and packed with upgrades! Enjoy the blissful one-level living with everything you need to feel cozy and content. The fully fenced and landscaped yard is ideal for pets, kids, or entertaining. Especially with the beautiful, big new deck! Big bonus: the backyard backs onto a baseball field, so you currently won’t have to worry about any new builds behind you! You're also in a brand new development which is close to schools, parks, groceries, and recreation. This affordable & rare find is perfect for investors, retired couples, or first time home buyers looking to dip their toes into the market. Call your agent today and book a private viewing before it's too late! (id:27818)
Coldwell Banker Executives Realty
901 Westside Road S Unit# 6
West Kelowna, British Columbia
Nestled in the exclusive gated community of Sailview Bay, just 10 minutes from downtown Kelowna, this stunning 8,007 sq. ft. 4-bedroom, 8-bathroom estate is a true architectural gem. Designed with elegance and precision, it seamlessly blends luxury and comfort. From the moment you step through the grand glass entrance, the home’s quality and craftsmanship are undeniable. Spanning four levels with an elevator for easy access, it offers an exceptional layout. The upper level features three guest suites, each with their own private washroom, a laundry room, and a custom office. A tandem garage completes this level. The main floor is the heart of the home, boasting a spectacular primary suite with a spa-like ensuite and walk-in closet. A soaring great room with dramatic lake views flows into the dining area and gourmet kitchen. A secondary laundry and pantry ensure effortless functionality, while a second double garage provides easy access. Designed for entertaining, the lower level features a stylish bar, theatre room, and spa-inspired bath with a steam shower. Expansive patio doors open to an infinity pool, hot tub, and stunning outdoor lounge. Below, a private wine cave and poker room, carved into the cliffside, create a one-of-a-kind retreat. Waterfront amenities include a deep-water dock with two boat lifts, two Sea-Doo lifts, and a beachfront cabana with a private washroom. Offering luxury, privacy, and convenience, this is one of Okanagan Lake’s finest estates. (id:27818)
Unison Jane Hoffman Realty
1740 Nevada Street
Rossland, British Columbia
If you’ve been looking for a move-in ready home with extra space, this one’s worth checking out. It’s a three-bedroom, two-bathroom house that’s been fully renovated, so you don’t have to worry about updates. With a large, sub-dividable, south-facing double lot you'll get great natural light all day and plenty of room to grow—whether that means a big garden, a play area, or space for a future garage or workshop. There’s plenty of parking outside with a sunny outdoor deck space to host your summertime BBQs. And how about suite potential? With a separate entrance, full bathroom, bedroom and den, there's lots of space to bring your vision to make it your own. Seller will have kitchen cabinets, closet doors, closet shelving and rods, all baseboard and trim work upstairs done, new pot lights and drop ceiling in basement completed prior to Completion. (id:27818)
Mountain Town Properties
