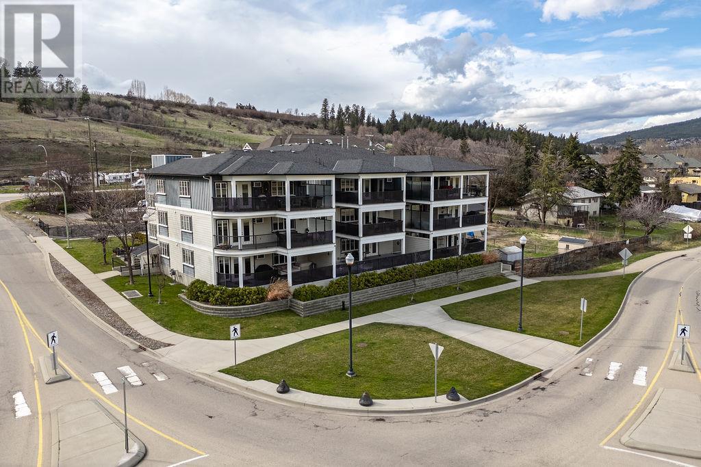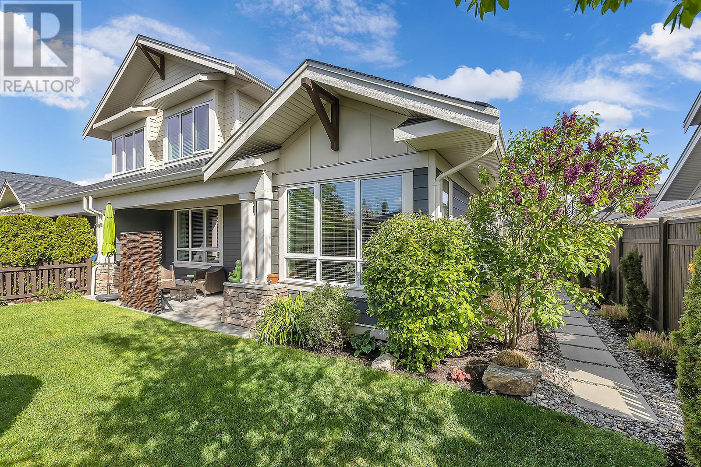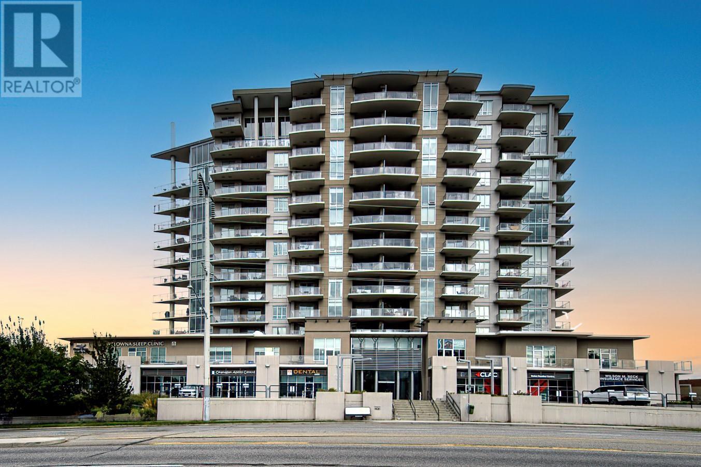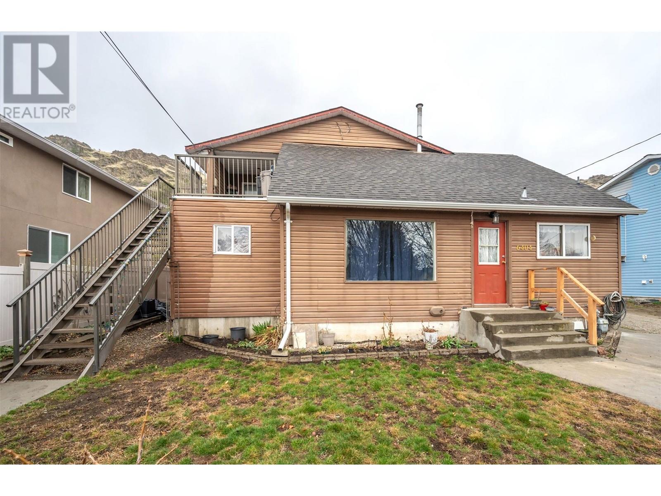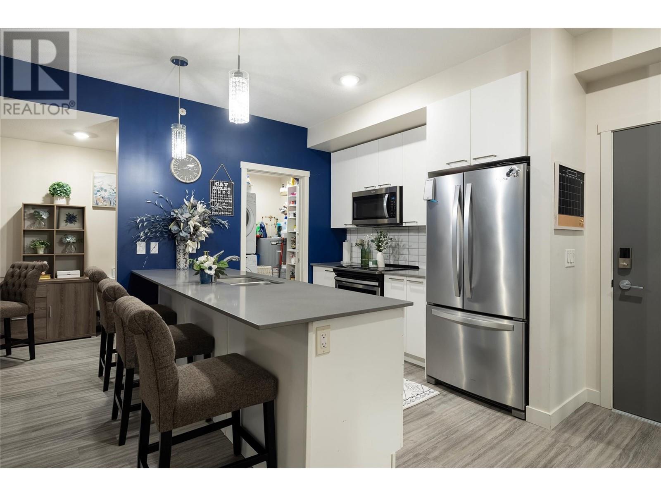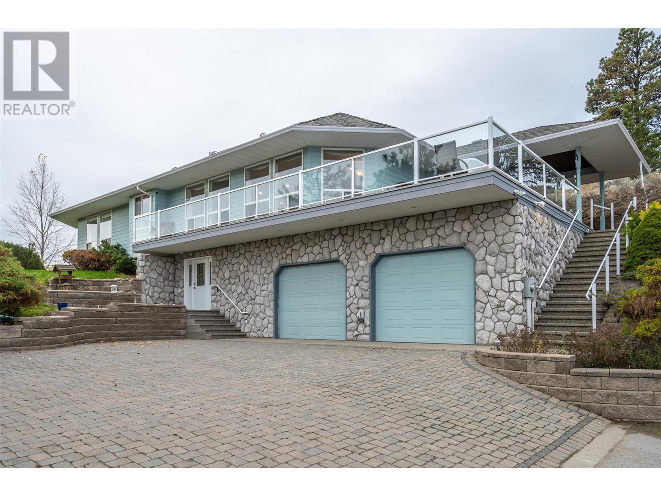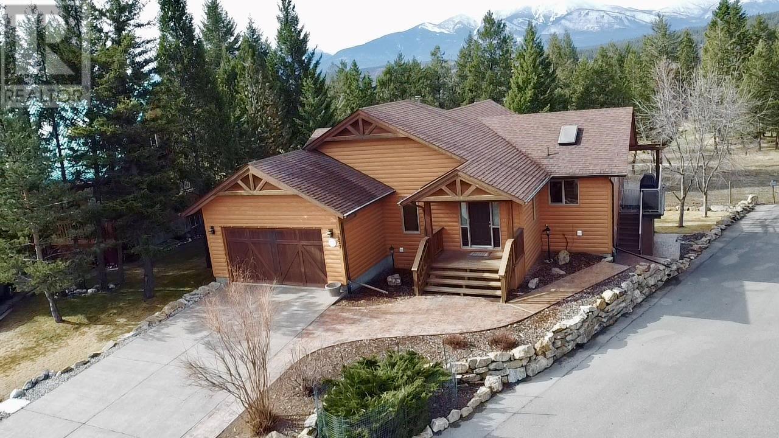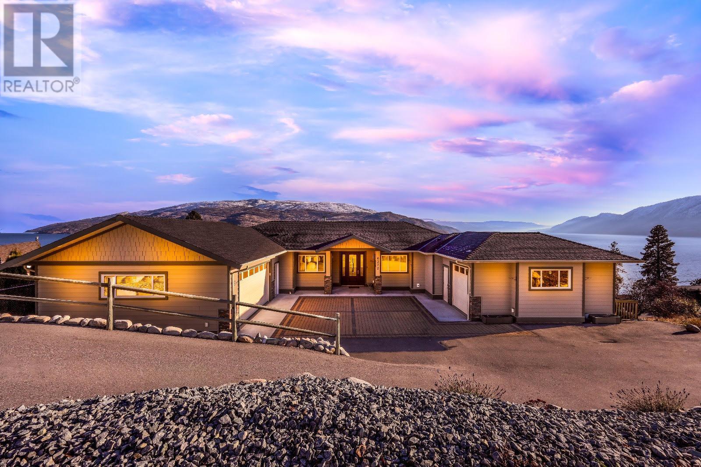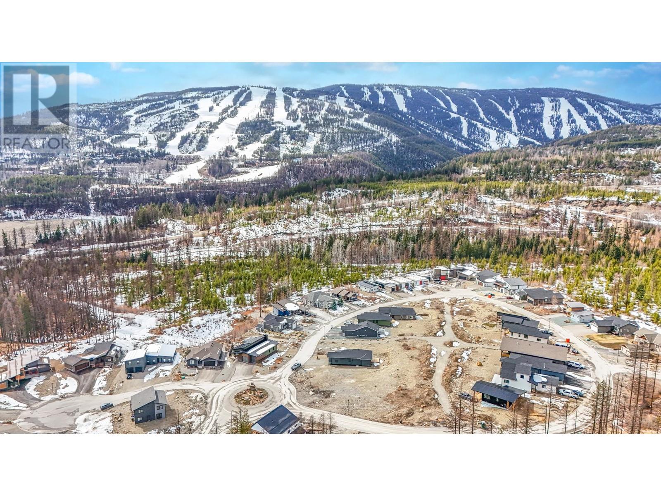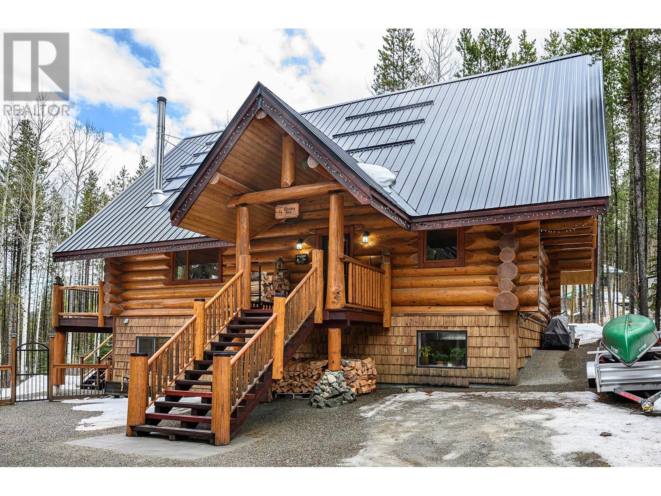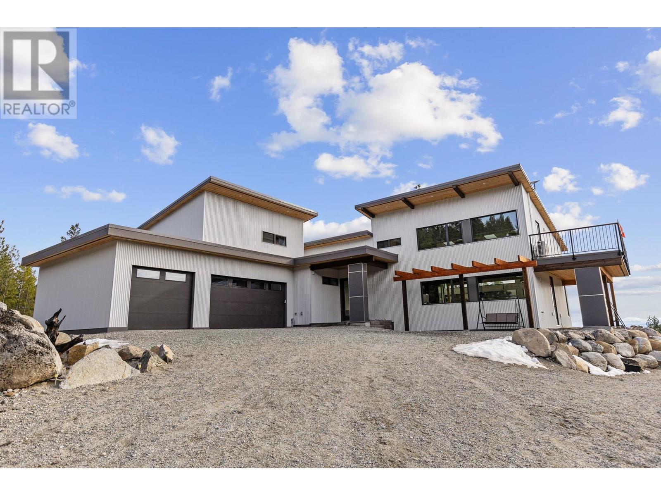10529 Powley Court Unit# 101
Lake Country, British Columbia
Fabulous 2 bed, 2 bath entry level newer condo in the heart of Lake Country. Bright open design with loads of natural light overlooking farmers fields (ALR) and soaked in the morning sunshine cresting over the mountains. Stunning kitchen with maple shaker cabinets, stainless appliances, quartz counters and a great island with ample roof for entertaining. Generous primary bedroom complete with a 3 piece ensuite, fantastic second bedroom currently used as an office, huge covered concrete deck wired and ready for a hot tub. Ultra convenient location in Lake Country with easy access to the rail trail and Spion Kop hiking trails. (id:27818)
RE/MAX Armstrong
1960 Klo Road Unit# 54
Kelowna, British Columbia
Best-priced home at Gablecraft in the Mission - this beautiful townhome won’t last long at this price! This 3-bedroom + den floorplan offers everything you’re looking for as you rightsize to townhouse living including privacy, serenity, space, and location! The spacious and bright living area offers a beautiful kitchen with a gas stove, stainless steel appliances, and an xl island with lots of room for preparing your favourite meal.The open dining and living area each opens to a separate patio on opposite sides of the home. You can chase the sun or the shade throughout the day! The primary suite is conveniently located on the main floor and features a walk-thru closet to the lovely ensuite with heated floors, tub, shower, and double vanity. Also located on the main floor is the laundry room, accessible from both the kitchen and the double side-by-side garage. Upstairs, you’ll find two large bedrooms and an office. Located beside the pond, the fenced yard also backs onto a walking trail. This townhome is situated in an ideal location within the GableCraft community. You’ll love the quiet Lower Mission location, yet still close to everything you need for the ideal lifestyle, including shopping, Okanagan Lake, golf, restaurants, and more. (id:27818)
RE/MAX Kelowna
2040 Springfield Road Unit# 307
Kelowna, British Columbia
Welcome to INVUE, rarely available one bedroom & one bathroom unit on the quiet side of the building, specious open floor plan with S/S appliances, brand new engineered hardwood floors, pot lights, roller blinds and a large wrap around deck. Fantastic facilities including roof top pool/hot tub, BBQ area and dog wash, guest suites, gym, sauna and pool table room on the 2nd floor. One covered parking stall and one storage locker. (id:27818)
Coldwell Banker Prestige Realty
6404 Spartan Street
Oliver, British Columbia
This unique family home presents endless opportunities for a family compound, multi-generational living, or income potential. The principal residence is currently configured as 2 suites, with the possibility of conversion to 3, or to revert back to a large single family home with 4 or more bedrooms. Currently the main level includes an open concept kitchen and living area, a primary bed-sitting room with recently updated 4-piece bath and walk-in closet, a generous laundry/mudroom with convenient side door access to the driveway, a cozy second level den or office, and a massive family room with wood stove, adjacent 4-piece bath, and access to the two-tiered, rear interlocking patio area and yard. The second floor suite has a private deck accessed via an exterior metal staircase and also connects to the main-floor suite's den. This unit boasts a large, open concept living dining space, separate eat-in kitchen, 2 generous bedrooms, and a bathroom/laundry combination. The freestanding, single level carriage house features high ceilings, 2 bedrooms, a large open concept living/kitchen combination, a fun lofted storage, sleeping or play area, a massive adjacent storage room, and a charming, private, stone-walled rear patio. As a bonus, this property also features a standalone workshop/storage shed with a second floor bonus room. The spacious rear yard backs onto unspoiled natural space with no rear neighbors. This property presents huge upside equity potential for the right buyer! (id:27818)
Royal LePage South Country
2250 Majoros Road Unit# 404
West Kelowna, British Columbia
Welcome to 404-2250 Majoros Road, a bright and spacious top-floor 2-bedroom condo perfectly situated in the heart of West Kelowna. The living room features a tasteful navy blue feature wall, adding a modern touch to the space. With one dedicated parking stall and access to a rooftop community deck, this property is designed to cater to your every need. Enjoy the added bonus of a community garden, where you can grow your own fresh produce while connecting with neighbors. The location is truly unbeatable—just a short stroll to Gellatly Beach and surrounded by world-class wineries, making it a dream for outdoor and wine enthusiasts alike. You’re also minutes away from the vibrant Westbank hub, offering plenty of shopping, dining, and entertainment options. Whether you’re looking for a tranquil retreat or a home close to everything, this condo delivers the best of the Okanagan lifestyle. Don’t miss this incredible opportunity! (id:27818)
Coldwell Banker Horizon Realty
19409 Mcdougald Road
Summerland, British Columbia
***OPEN HOUSE - SATURDAY, APRIL 5th 12:00pm to 2:00pm*** Welcome to 19409 McDougald Road in Summerland. This 3 bedroom, 2 bathroom custom built home overlooking Okanagan Lake offers a level of privacy very few other homes have to offer. Essentially a rancher with a spacious kitchen, dining room, living room, all three bedrooms, laundry room and bathrooms spread out over 2000sqft. The picturesque windows offer plenty of natural light and ever changing views of the mountains and the lake. Below the main floor is the main entrance and the oversize every guys dream garage with high ceilings and plenty of wiggle room. Just off the kitchen is the huge open and covered deck. Sit back with friends and family and host the best parties... or take a book, a glass of wine and enjoy the solitude. Whatever floats your boat! The home sits on a 3.2 acre parcel of land so there is plenty of space to spread out and enjoy the panoramic views. Far enough away from to town to feel rural but still close to schools, shopping, restaurants, wineries and recreation. Book your showing today and take advantage of this once in a lifetime opportunity to own a home in the beautiful Summerland hills. (id:27818)
RE/MAX Penticton Realty
7527 Pinecone Lane
Radium Hot Springs, British Columbia
Perfect retreat in the heart of Radium Hot Springs, where comfort meets nature in this stunning bungalow. This exceptional property boasts an open design that invites natural light to flow through, creating a warm and inviting atmosphere for relaxation and entertainment. Step inside, you’ll be greeted by large windows that frame picturesque views of the mountains and the adjacent golf course, ensuring that the beauty of the outdoors is ever-present. The spacious living area features a striking stone wood-burning fireplace, perfect for cozying up on those chilly evenings. The vaulted wood ceiling elevates the overall aesthetic. The kitchen offers sleek granite countertops and ample cabinetry, making meal preparation a delight. The open layout seamlessly connects the cooking and dining areas, ideal for hosting gatherings with family and friends. With tasteful wood trim and solid wood doors throughout. Fully developed lower level, where you’ll find additional living space that can be tailored to suit your needs. Step outside to the lower-level patio, which is a serene spot to sip your morning coffee while basking in the fresh mountain air. From a large sun deck that offers breathtaking views, a landscaped yard featuring a sprinkler system and a convenient concrete driveway and sidewalks. The attached garage provides ample space for your vehicles and outdoor gear, making it the perfect base for all your adventures. The home also offers a dry sauna, a walkout with subfloor heating, main floor bathrooms with heated slate floors, a central vacuum system, fiberglass shingles and electrical installation outside for a hot tub. (id:27818)
Maxwell Rockies Realty
3820 Glen Canyon Drive
West Kelowna, British Columbia
Welcome Home to this beautiful corner lot, half duplex with NO STRATA FEES! Located in the desirable community of Glen Canyon. This impeccably kept home offers 3 generously sized bedrooms and 3 bathrooms, including a Primary suite with its own private deck, walk-in closet and ensuite featuring a jetted tub and separate shower, providing a tranquil retreat after a long day. The additional bedrooms are perfect for family, guests, or a home office. The main floor features an open concept floor plan complete with new vinyl plank flooring, a gas fireplace, LG appliances, hot water on demand with in-floor radiant heating, granite countertops and several updates & upgrades inside and out. Step outside the French doors of your indoor living space to an outdoor oasis. Fully fenced and completely re-landscaped, you will be impressed with ample space for pets or children, landscaped gardens, blooming trees, and flowering bushes that line the parameters of the property. The backyard is perfect for entertaining with a covered patio, gas hook-up for your BBQ and endless views of the cherry orchards. Just steps away from Glen Canyon Park and hiking trails that lead you to straight down to the lake, marina, parks and beaches. With its prime location, modern finishes, and functional layout, this half duplex is an exceptional opportunity in West Kelowna. View the virtual tour and book your showing today. (id:27818)
Royal LePage Kelowna
6372 Topham Place
Peachland, British Columbia
Step into your own slice of paradise with this stunning 4-bedroom, 4.5 bathroom home boasting breathtaking lake views. The open concept living space is perfect for entertaining, while the two master bedrooms provide ultimate luxury and comfort. Downstairs, a guest bedroom and a legal 1-bedroom mortgage suite offer flexibility and additional living space. With an ICF Block build and a triple car garage, this home truly has it all. Don't miss your chance to live in this captivating lakeview oasis! (id:27818)
Royal LePage Kelowna
105 Sullivan Drive
Kimberley, British Columbia
Luxury mountain living meets modern design in this to-be-built bungalow, located in the highly sought-after community of Sullivan Landing. Set against the breathtaking backdrop of the Rocky Mountains and offering stunning views of the Kimberley Ski Hill, this home is surrounded by natural beauty that truly shines year-round. This property is part of a bare land strata, offering professional management and the convenience of services like driveway snow removal, allowing for a relaxed, low-maintenance lifestyle. The main level features 1,332 sq.ft of thoughtfully designed living space, showcasing three spacious bedrooms, two full bathrooms, a bright open-concept kitchen, living, and dining area, a large primary suite with a luxurious ensuite, a convenient main floor laundry room, and direct access to a double attached garage. The basement will include a finished lower level recreation room with the rest remaining available for your finishing touches! The extra deep lot offers exceptional outdoor space and creates a sense of openness while maintaining privacy. With luxury vinyl plank flooring, upgraded shaker-style cabinetry, quartz countertops, and modern finishes throughout, this home blends contemporary comfort with the natural charm of its surroundings. Some customization options are available! Price is +gst. (id:27818)
Real Broker B.c. Ltd
3729 Ridgemont Drive
Kamloops, British Columbia
Welcome to Whiskey Jack Cabin, a stunning custom log home nestled on a secluded just under 1-acre lot in beautiful Lac Le Jeune, B.C. If you've been dreaming of a private escape surrounded by nature, this is it. Backing onto Crown Land with direct access to the Gus Johnson Trail, this property offers an unparalleled outdoor lifestyle. Whether you love hiking, biking, fishing, snow shoeing or cross-country skiing, adventure is at your doorstep-and just a five-minute walk from the lake! Designed for comfort in all seasons, this home is built to withstand high-elevation climates, featuring a durable metal roof, SIPS roof panels, ICF foundation, an HRV system, a Pacific Energy wood stove and 2 electric forced-air furnaces. Step inside to a warm and inviting open-concept living space w/large windows that capture amazing views of the forest and abundant wildlife. With 3 bedrooms, 3 bathrooms, an office and flex room, there's plenty of space for family and guests. Relax in the hot tub or gather around the outdoor fire pit in the fully fenced backyard for cozy evenings under the stars. Need extra space? The fully self-contained suite on the lower level boasts a separate entrance, full kitchen, designated furnace and fire-rated door-perfect for extended family or guests. This is more than a home-it's a lifestyle. A rare opportunity to own a true wilderness retreat with modern comforts, just waiting for you to make it yours. Don't miss your chance-schedule a viewing today (id:27818)
RE/MAX Real Estate (Kamloops)
169 Longview Road
Osoyoos, British Columbia
Welcome to your dream oasis—a custom designed & built home where luxury meets tranquility. Nestled on 5 acres of serene paradise with panoramic mountain views, this home boasts soaring vaulted ceilings & expansive windows, filling the space with natural light. The open-concept living area includes a kitchen with built-in appliances & an eat-up island. A stunning floating staircase leads to a loft with a balcony perfect for watching the sun dip behind the mountains. The primary suite offers breathtaking scenery, a walk-in closet & a spa-like ensuite. Radiant in-floor heating & a cozy wood-burning stove make starry nights unforgettable. A triple-bay garage, greenhouse, garden, electrical shed & sauna complete this private sanctuary. Don’t miss your chance to own this unparalleled retreat! (id:27818)
Royal LePage - Wolstencroft
