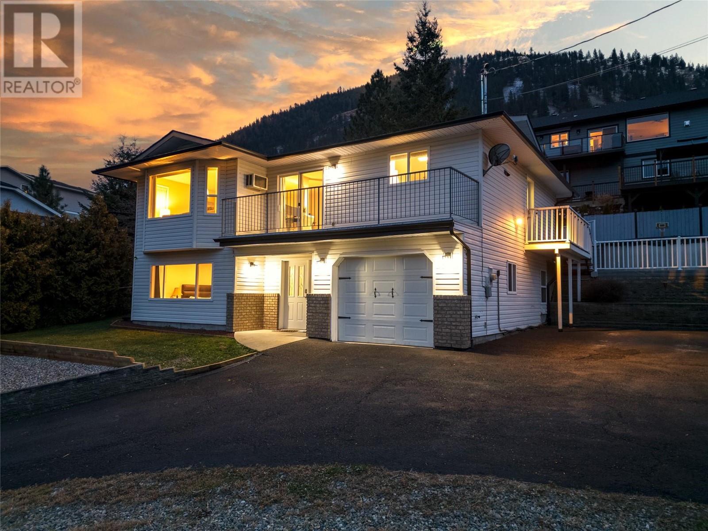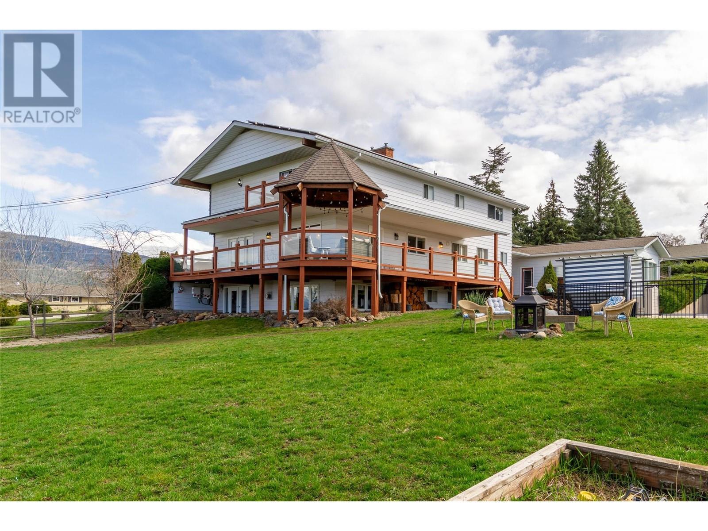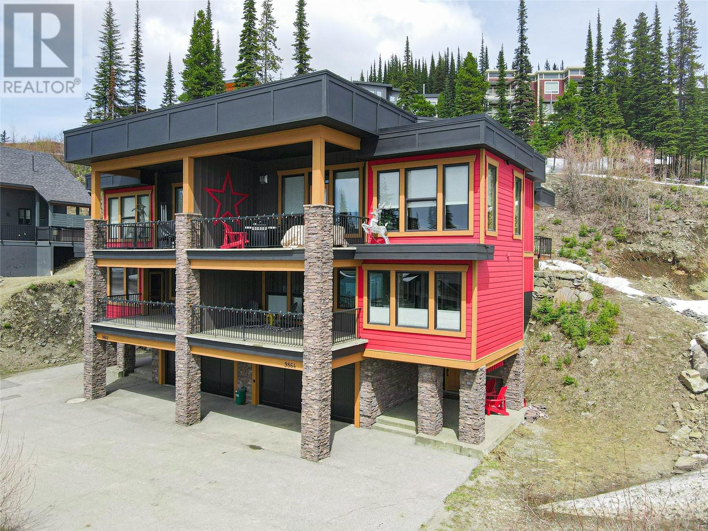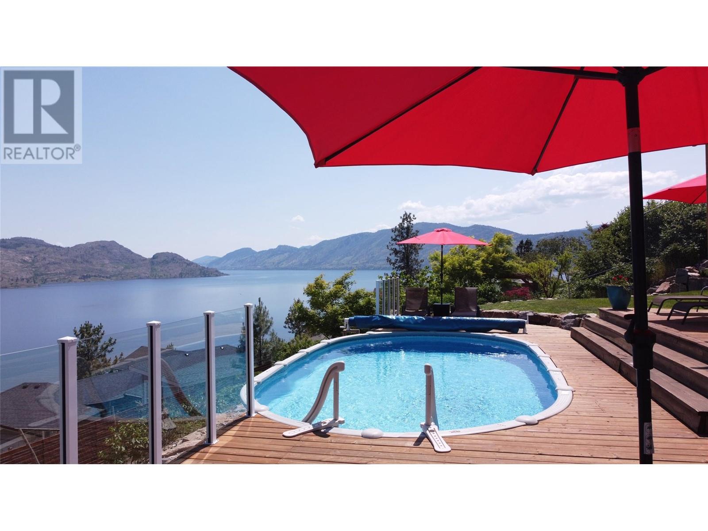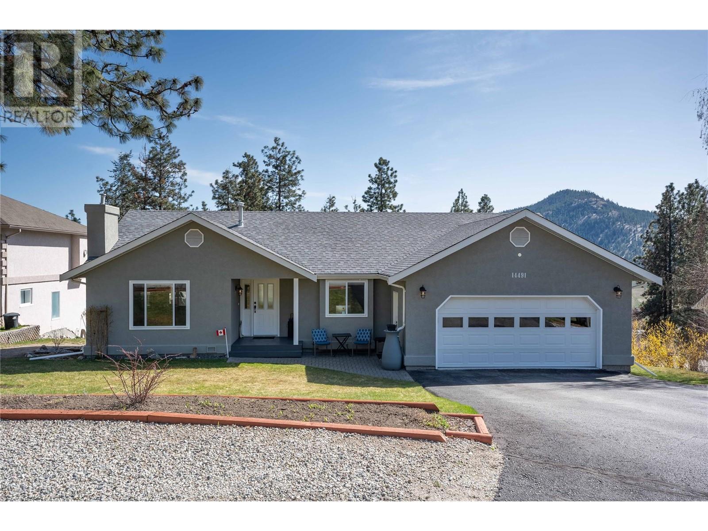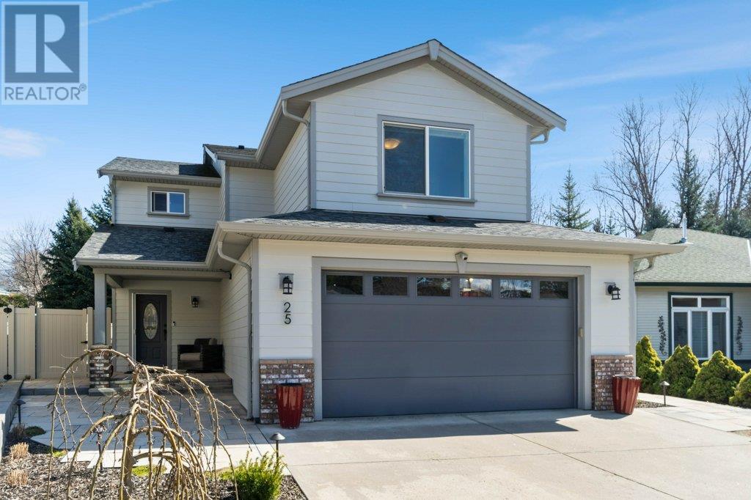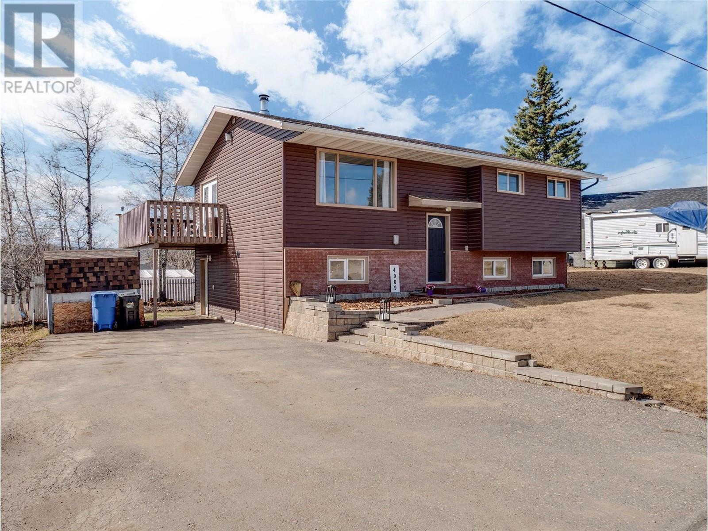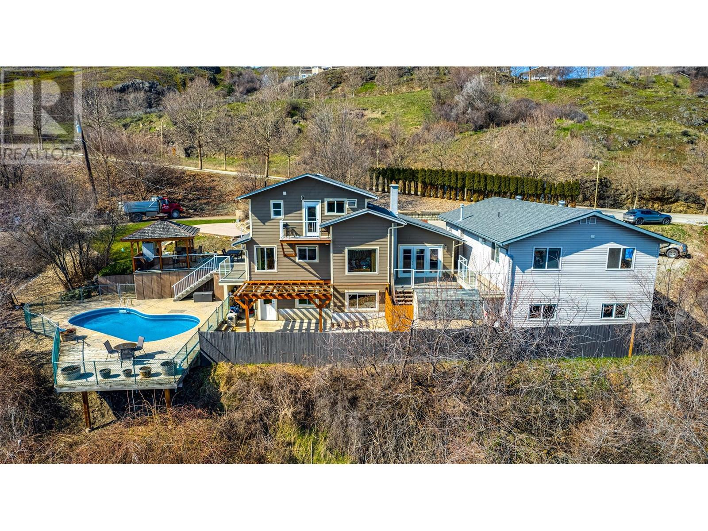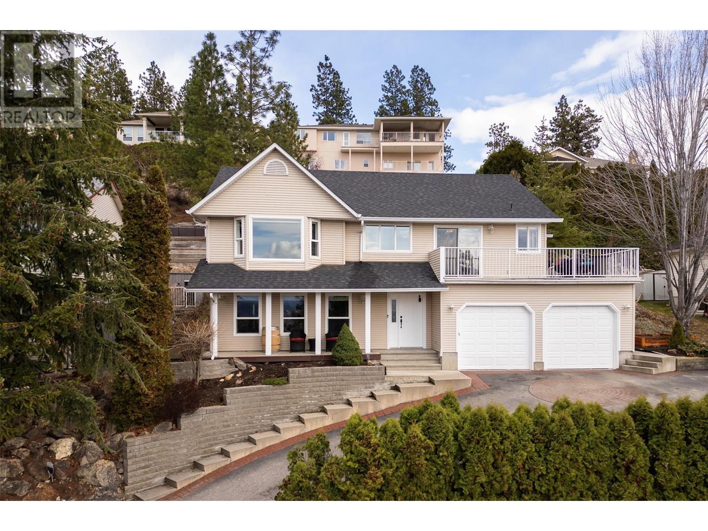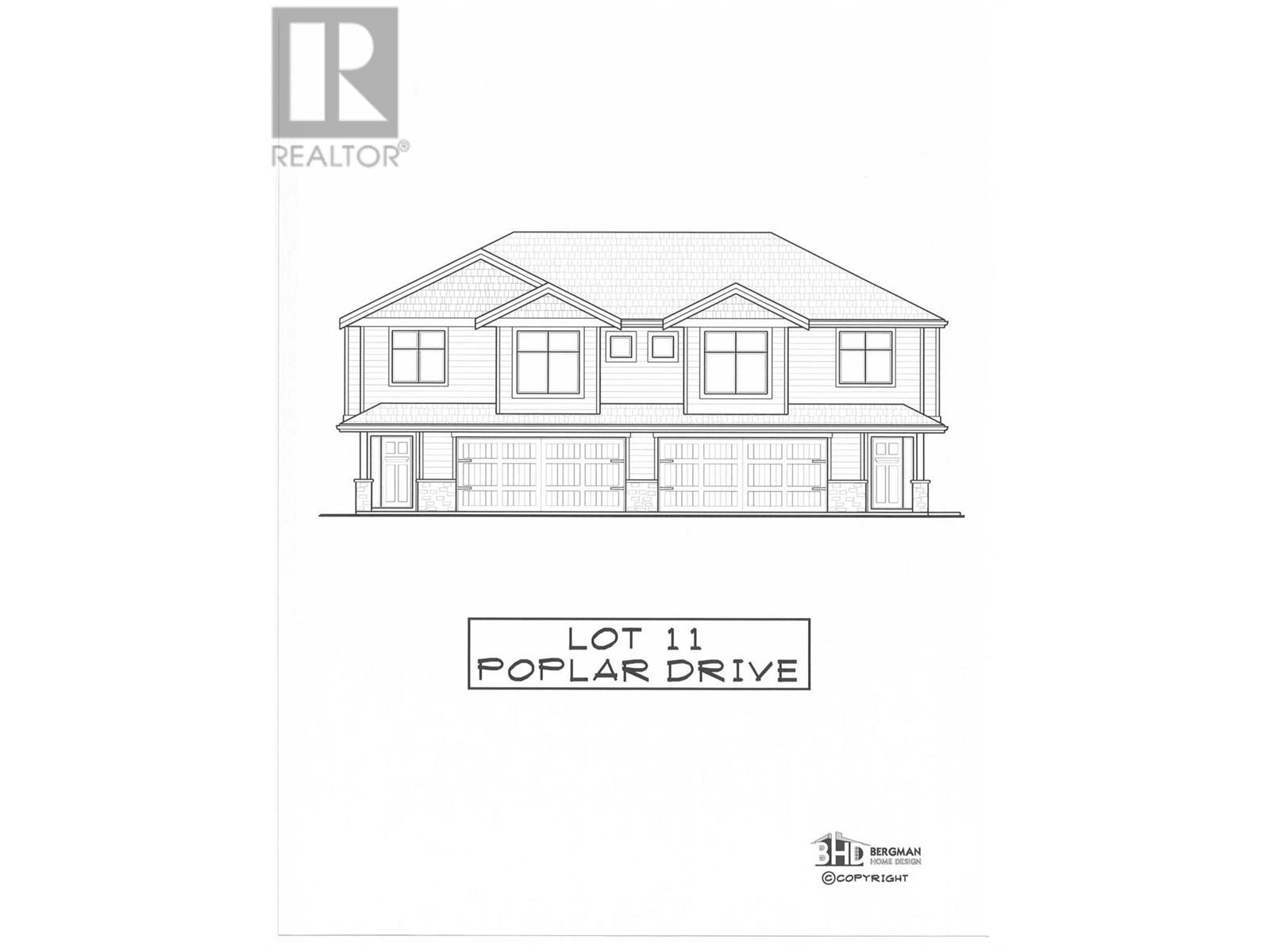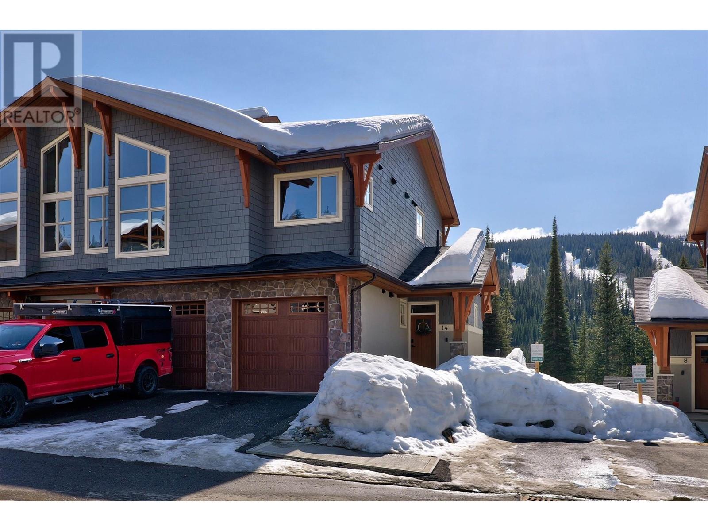1186 Currie Avenue
Chase, British Columbia
This beautifully updated and well maintained 3-bedroom, 3-bathroom home offers ample space for your family, nestled in a private and fully fenced backyard complete with a heated swimming pool, firepit area, and a relaxing hot tub. Inside, the upper level features a spacious open-concept kitchen and dining area, leading to a front deck with a peek-a-boo view of Little Shuswap Lake, which is just 5 minutes away. The cozy living room boasts a corner fireplace, perfect for cool evenings. Two bedrooms are located upstairs, including a primary suite with a walk-in closet and ensuite, as well as a mudroom that opens to the back deck. The newly renovated basement offers a fresh, modern space, including a luxurious master suite with double doors, a walk-in closet with washer/dryer for added convenience, and a stunning ensuite featuring a double vanity and walk-in shower. Additional features include a single-car garage, bonus storage room, lots of open parking spaces in the driveway with room for your RV, plus a storage and pool shed. With its blend of comfort, functionality, and outdoor amenities, this home is perfect for creating family memories and enjoying the beauty of Chase! Located just minutes from shopping, schools, parks, lakes and just 45 minutes to Salmon Arm/Kamloops. Don't wait contact your favorite REALTOR today to book your showing! (id:27818)
Exp Realty (Kamloops)
143 Stepping Stones Crescent
Spallumcheen, British Columbia
*OPEN HOUSE SAT APRIL 5 1:00-3:00* The perfect forever home awaits! This beautifully updated 5,000+ sq. ft. family home sits on 2.27 acres in a sought-after neighborhood, just minutes from Vernon and all amenities. With stunning views from the covered deck, kitchen, and living areas, this property offers the perfect blend of space, comfort, and functionality. Designed for family living, the fully fenced and cross-fenced property is ideal for small animals, gardening, or even a greenhouse. There’s ample parking for all your vehicles, plus space for an RV or boat. Spend your summers in the large in-ground pool, soaking up the Okanagan sunshine. A powerful 28.5 kW solar system (2023) generates tons of energy, saving approx $3,500 a year on electricity! The main floor showcases a recently renovated kitchen, along with spacious living and family rooms, and a mud/laundry room conveniently located off the garage. A separate studio space offers endless possibilities—whether for a home gym, sauna, art studio, or business. Upstairs, you’ll find five bedrooms and two full bathrooms, perfect for a growing family. The lower level is bright and spacious, previously used as a large in-law suite, and can be easily converted back with plumbing already in place for a kitchen, plus a separate entrance and laundry. Located in an excellent walking and biking neighborhood, with future Goose Lake walking trails in the works, this home offers both privacy and community. This property is a must-see! (id:27818)
Royal LePage Downtown Realty
9864 Cathedral Drive
Silver Star, British Columbia
SKI IN SKI OUT ACCESS!!! Perched atop THE RIDGE at Silver Star Mountain Resort, this three-level home beckons, offering a year-round resort lifestyle. The epitome of entertainment and family living lies on the exceptional top floor, featuring an open-concept design complemented by 12-foot ceilings, custom cut timber-frame beams, hardwood and tile floors, a warm gas fireplace, and expansive windows capturing captivating south-facing views. Serenity awaits in the master suite with its own ensuite and private deck, while each additional bedroom boasts its own bath. Embracing efficiency, this abode boasts geo-thermal heating and cooling, 16-zone in-floor heating, hot water on demand, built-in vacuum system, and a luxurious hot tub. The gourmet kitchen is a culinary delight with soft-close maple cabinets, a walk-in pantry, and granite countertops. The ski run is steps from this home allowing direct ski access. Complete with a double garage and easy level parking, convenience seamlessly merges with mountain sanctuary living. (id:27818)
Royal LePage Kelowna
5803 Atkinson Crescent
Peachland, British Columbia
Spectacular sweeping lake views on this generous .5 acre lot with above ground pool and large pool deck, plus patio and upper sundeck. Rancher walk-out style home offers 4 bedroom/4 bathrooms in total in a 2 up/ 2 down configuration. Nice open concept main floor plan with vaulted ceilings & wood plank accent. Nice large room sizes for all bedrooms. Ample parking for RV or boat plus garage. Major updates - furnace, a/c, hot water tank, irrigation, windows in 2018. Ensuite bath 2014. Pride of ownership throughout. Lower level suite with separate entrance. Fabulous property. (id:27818)
Coldwell Banker Horizon Realty
14491 Sutherland Place
Summerland, British Columbia
Move in ready 4-bedroom 3-bathroom home on .40-acre lot in Deer Ridge. You will sure to be impressed by the attention to detail through out this meticulously maintained and updated rancher with full walk out basement. Featuring quality laminate flooring through the living area with a modern gas fireplace. Updated kitchen cabinets with stainless appliances adjacent to the eating and dining areas. Deck off the kitchen offers covered space for relaxing or entertaining. Main level laundry, office/second bedroom, and a primary suite complete with a walk-in closet and ensuite. Downstairs with suite potential includes a rec room, bedroom, full bath, and plenty of storage. Walk out to the open back yard perfect for kids and pets offering covered storage under the deck. Central air conditioning, central vac, and underground irrigation. All mechanical replaced within the last 10 years and new septic system in 2019. Plenty of parking including the double garage with refinished epoxy floors. Enjoy the mountain views through Prairie Valley and of Giants Head in this peaceful neighbourhood of Summerland. (id:27818)
Royal LePage Parkside Rlty Sml
801 20 Street Ne Unit# 25
Salmon Arm, British Columbia
Upscale 4-Bedroom, 3-Bath Home in Aspen Grove! Nestled in the sought-after Aspen Grove neighborhood, this beautifully updated home offers comfort, convenience, and a stunning natural backdrop. The spacious kitchen, updated in 2022, is a cook’s dream, featuring quartzite countertops, an ultra-quiet dishwasher, a new range and fan, a built-in microwave, and ample cabinet storage. The bathrooms have also been stylishly upgraded with custom cabinetry by Mi-Tec Millwork & Cabinetry, new sinks and faucets, and quartzite countertops, while the ensuite boasts a luxurious walk-in shower. Natural light pours in from all sides of the home, with Hunter Douglas blackout shades in the upstairs bedrooms and battery-operated Silhouette shades downstairs for effortless light control. Perfectly situated, this home is just steps from Turner Creek Trail and Salmon Arm’s extensive trail system, ideal for daily walks. Both Uptown and Downtown are easily accessible, with Askew’s Grocery, Rogers Arena, the Salmon Arm Rec Centre, Okanagan College, and a variety of great restaurants all within walking distance. The weekly Farmers’ Market and downtown core are just a short stroll or a five-minute drive away. Outside, the fully fenced and beautifully professionally landscaped yard features a stunning waterfall installed in 2023, complete with ambient lighting, offering a peaceful and low-maintenance outdoor retreat. With Turner Creek Park directly behind, it truly feels like living beside a forest, with the added charm of year-round bird visits. Thoughtfully designed for comfort, this home also includes Mirage screens on all doors and two electric awnings installed in 2022, allowing for cooling shade and refreshing breezes throughout. Move-in ready, cozy, and set in a fantastic community, this home is a true gem! (id:27818)
RE/MAX Shuswap Realty
4909 55 Avenue
Pouce Coupe, British Columbia
Comfortable Living! Try out this home in a modern subdivision In Pouce Coupe; This 3 bedroom up 1 bedroom down has many features to enjoy. Stay warm by fire place in the living room; Entertain with this open freshly redone kitchen; Basement boasts a very large family room for plenty of activities with patio doors to the back yard fire pit. Take your boots off in the large entryway off the carport; Sit and enjoy your coffee on the sunny southern facing back deck; Come enjoy what Pouce has to offer; Call today! (id:27818)
RE/MAX Dawson Creek Realty
3951 35 Avenue
Vernon, British Columbia
More of an estate than merely a home, this expansive Turtle Mountain property has a generous lot with incredible valley & mountain views. Complete with main house, duplex-style carriage home and heated pool, the nearly half acre estate has been continuously & substantially updated w/top-of-the-line finishes. Inside a bright & light-filled interior with durable flooring underfoot & vaulted ceilings overhead. The open-concept kitchen offers natural wood cabinetry, a large island, abundant workspace, and access to the sizeable deck & yard access. From the formal dining room, access the living room, another deck & the stairway to the second level. Hardwood spans the second floor where the master bedroom is outfitted with a private deck and ensuite bathroom with walk-in shower. A second bedroom on this floor is great for kids or guests. An additional one-bedroom suite above the garage has a full kitchen, bathroom, and distinct deck. Below the main floor, the finished basement w/separate entrance contains laundry, the large gym, as well as a family room and patio access. A separate basement studio suite with kitchen and full bathroom exists adjacent. The self-contained carriage home is situated as an up/down duplex layout with rental income potential for both levels. Outside, exposed aggregate & stamped concrete offers low-maintenance, attractive landscaping and a charming gazebo boasts a shady spot for refuge. Come see everything this extensive property can offer you today. (id:27818)
RE/MAX Vernon Salt Fowler
1129 James Hockey Place
Kelowna, British Columbia
PANORAMIC VIEW OF CITY AND VALLEY from PEACHLAND to the AIRPORT from this Beautifully Renovated 4 Bed 3 Bathroom home! Simply move in and enjoy! Family friendly 3 bedrooms together is great for the starting family. Tasteful finished updates include: modern style easy maintenance & durable laminate and vinyl plank floors, neutral paint, Poly B replaced with Pex, an updated manifold system for more even hot water, New HVAC, 5 Yr Old roof, Updated lighting, Updated cabinets in bathrooms, Vinyl windows, and more! Covered Porch welcomes you into Huge Entry foyer. Open spindled stairs lead to a lovely upper main floor with open spacious plan, and large picture windows that take full advantage of the Amazing Views of the City, Lake and Sunsets! Large Great room- Dining room with Faux Rock fireplace and Bay window taking in the massive View. Dark Raised Oak Kitchen with newer Fridge, tile floors and Textured counters, Door to Deck for Entertaining and morning coffee! Glass sliding doors lead to a big wrap around deck- enjoy the incredible Views of the City, Lake & amazing Sunsets! 3 Bedrooms up. Large Primary bedroom with 4 piece Newly renovated Ensuite with Tile bath/shower surround, Walk in closet. Downstairs you'll find a Family room with wood feature wall 4th BD and 4 pc updated bathroom. Double Garage with massive attached storage & 190SF Unfin area - great for all the toys or work area. Situated on a quiet street of Executive Upscale homes...this is a great home and property! (id:27818)
Royal LePage Kelowna
445 Poplar Drive Lot# 11
Logan Lake, British Columbia
Functional and extremely affordable. This Bergman designed half duplex features 3 bedrooms, 2 bathrooms with double garage. 12'x10' patio off the dinning room with gas bbq hookup. Kitchen features an eating bar. Undeveloped basement can be a 1 bdrm inlaw suite. See Ironstone Ridge for more information. (id:27818)
Royal LePage Kamloops Realty (Seymour St)
2622 Thompson Drive
Kamloops, British Columbia
Amazing value at well below assessment. These motivated Sellers will look at a Vendor Mortgage for the right Buyers. Charming yet modern English Manor style house. No expense was spared when this house was constructed. .48 of an acre in the heart of Kamloops on the South Thompson River. Frequented by eagles, swans, and many other friendly inhabitants. Massive kitchen with high end Miele appliances including a steam oven, two dishwashers a convection oven/microwave. A custom made iron fireplace is visible from the living room and dining room. The main floor features a shower room accessed of the pool deck. Incredible wood craftsman ship is evident in every area of this home. Dual furnaces and hot water tanks ensure comfort on all floors. The primary bedroom is over 800 sq.ft. with a marriage saving 12x14 walk in closet. Please allow 24 hours notice for showings. (id:27818)
Royal LePage Kamloops Realty (Seymour St)
5025 Valley Drive Unit# 14
Sun Peaks, British Columbia
RARE ski in/out, 2 bedroom, 2 bathroom end unit with level entry (no stairs) and attached 1 car private garage in the East Village! Enjoy the sleek and modern design of this 2019 built condo featuring a popular open concept plan with a spacious kitchen, quartz countertops, plenty of cabinetry, extra large food pantry and oversized eat-in island for the ultimate entertaining experience! The living space is warm and inviting with engineered wood flooring throughout and a comfy sectional with double loungers to warm up in front of a cozy fire, after a day on the slopes. Open the double glass paned doors to expand your living space outdoors onto the spacious covered deck with private hot tub and outstanding panoramic views to Mt. Morrisey, summit of Mt. Tod and sunsets down the valley. The luxurious primary bedroom features a king size bed, sleek built-in headboard, walk through closet and convenient ensuite bath. There are many custom features of this property including radiant heated tile in entry and baths, beautiful custom shelving and closets in the primary bedroom and 2nd bathroom and custom lockers, bike racks and workbench in the garage. Offered fully furnished. NO rental restrictions. Located opposite the future East Village, Orient & Morrisey chairlift hubs, Nordic Ski Centre, Nordic & XC mountain bike trails, and brand new tennis & pickle ball courts. See listing for video & 3D tours. (id:27818)
Engel & Volkers Kamloops (Sun Peaks)
