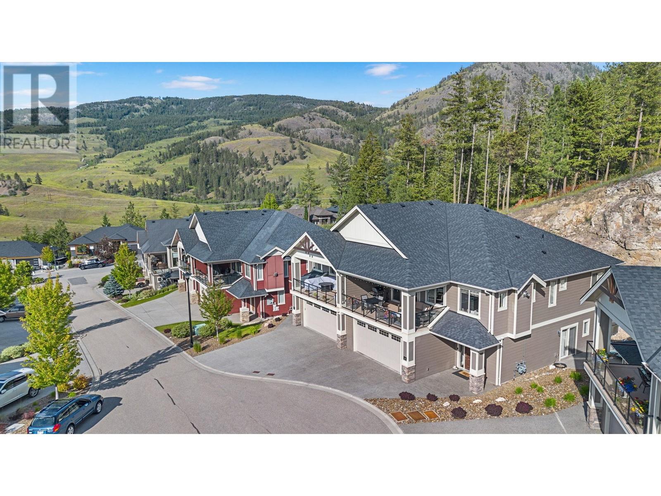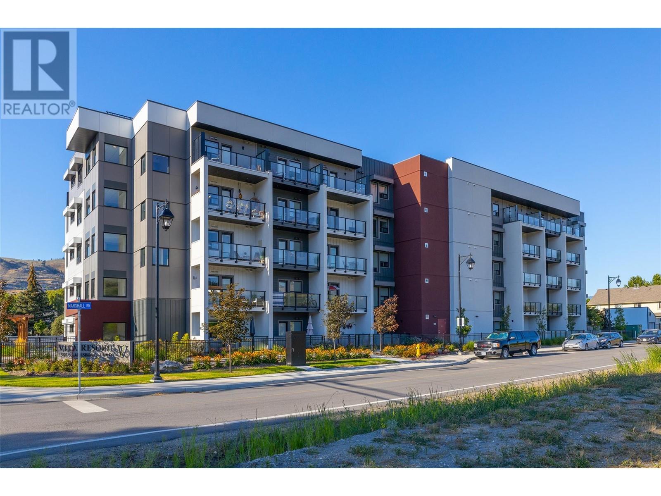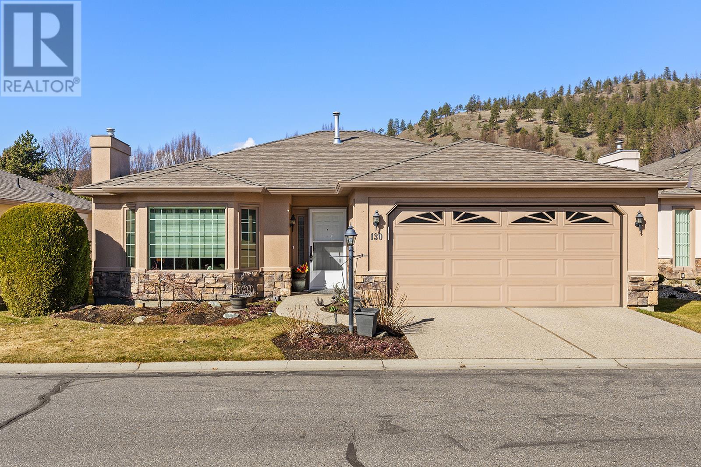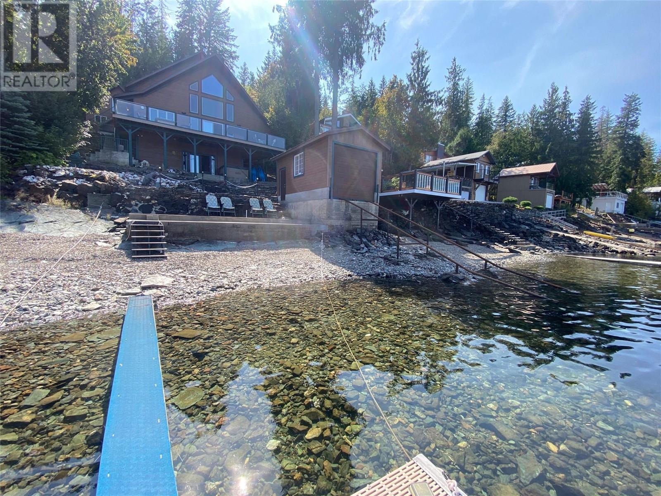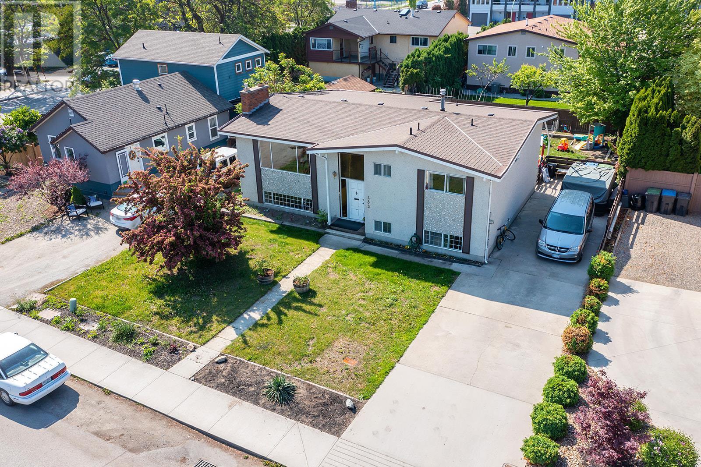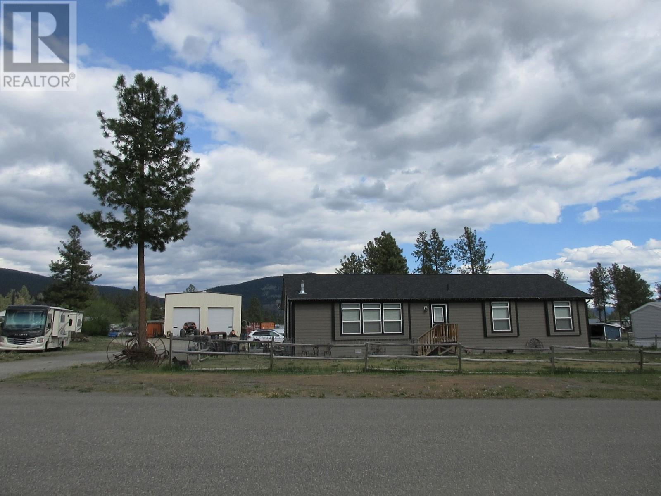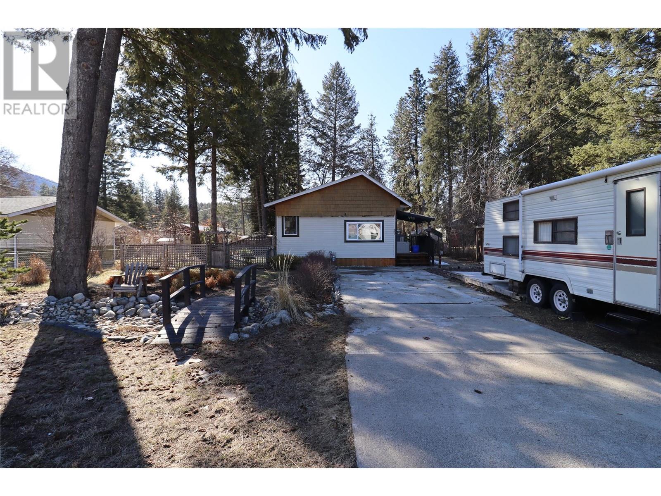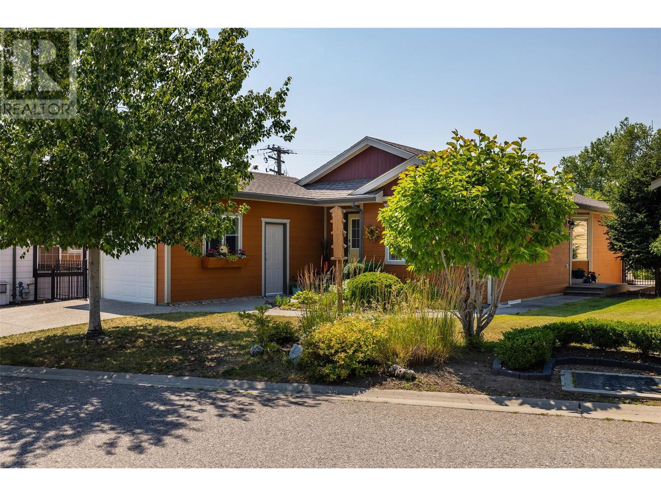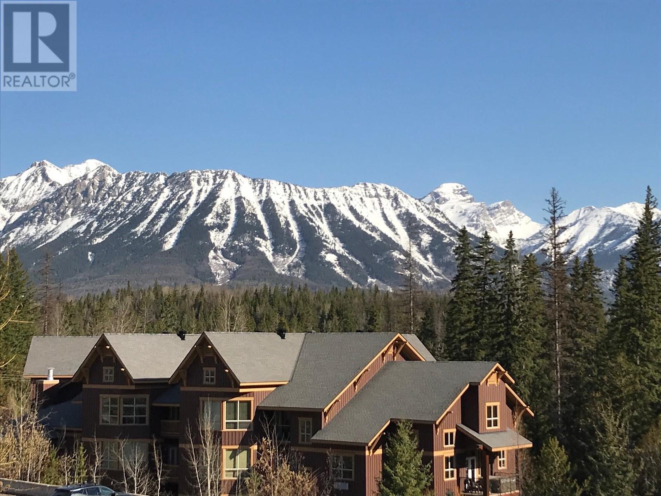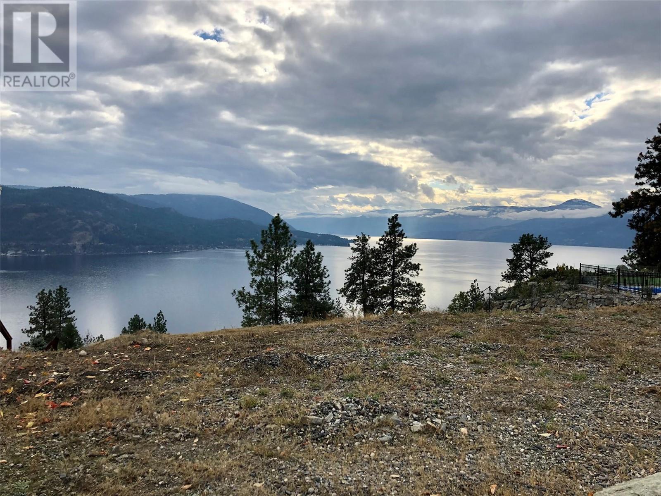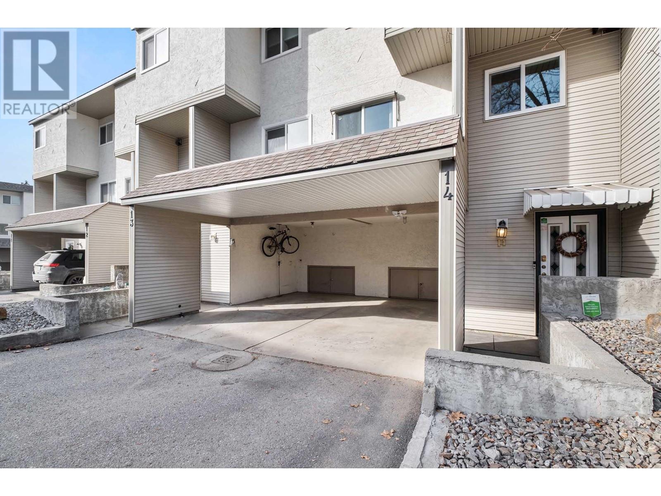875 Stockley Street Unit# 6
Kelowna, British Columbia
Welcome to this spacious townhome in Black Mountain, offering over 2,600 sq ft of living space with 3 bedrooms and 3 bathrooms. The main level boasts an open-concept layout, perfect for family gatherings or entertaining friends. The living area features a cozy gas fireplace, while the beautiful kitchen is equipped with white quartz countertops, wood cabinets, stainless steel appliances, a center island, and a pantry. Sliding doors from the dining area lead to a lovely patio with a gas hookup, perfect for setting up a lounging area. The main level also includes a primary bedroom with a 4-piece ensuite and a walk-in closet, as well as an additional bedroom and another 4-piece bathroom. The lower level offers a large rec room with a wet bar and gas fireplace, plus a bedroom with a walk-in closet and ensuite. Another patio extends from this level, providing additional outdoor space with a hot tub. The townhome also features a double car garage. Located in an excellent area within walking distance to parks, excellent schools, just minutes to Black Mountain Golf Club, and conveniently situated on the way to Big White Ski Resort, this townhome offers the perfect blend of comfort and convenience. (id:27818)
Unison Jane Hoffman Realty
2555 Lakeshore Road Unit# 403
Vernon, British Columbia
**OPEN HOUSE ON SATURDAY APRIL 26 FROM 1:00 TO 3:00PM** Welcome to Vita Resort Residences, a fully furnished studio just steps from Okanagan Lake. Perfect for a vacation retreat, full-time living, or a smart investment, this 335 sq. ft. unit offers a king bed, modern kitchen, and thoughtful upgrades like Black-stainless-steel-appliances, quality keyless entry, & lockable bed drawers for additional secure storage. You will enjoy the stunning mountain views from your covered fourth floor balcony. Vita’s amenities include a fitness center, outdoor pool, pickleball court, BBQ area, guest parking, & EV charging available on-site. The unit comes with air conditioning, one full-sized parking stall in a great location, plus a storage locker & communal laundry available on the same floor. Located near Marshall Field’s Park, dog park, disc golf, and just across from beaches and Lakeshore Park, this versatile property allows rentals and pets (with restrictions). Take advantage of your perfect chance to embrace the Okanagan lifestyle! (id:27818)
RE/MAX Vernon Salt Fowler
595 Yates Road Unit# 130
Kelowna, British Columbia
As you step inside, you'll be welcomed by a bright, open-concept living area that seamlessly connects the kitchen, dining, and living spaces—perfect for entertaining or simply enjoying everyday living. The updated kitchen offers plenty of counter space, newer cabinetry, and an adjoining family room, making it both functional and inviting. Large windows throughout the home bring in an abundance of natural light, creating a warm and welcoming atmosphere. The spacious primary bedroom features a large closet and a private ensuite, while the second bedroom offers flexibility as a guest room or home office. Outside, enjoy your private, landscaped yard with a peaceful stream and a covered patio—complete with an awning—ideal for summer gatherings or quiet evenings. Located just minutes from parks, shopping, and Okanagan Lake, this home offers the perfect balance of tranquility and accessibility. Amazing community with clubhouse, indoor/outdoor pools, billiards room, library and fitness center. (id:27818)
RE/MAX Kelowna
4279 Justin Road
Eagle Bay, British Columbia
This IS your 4 Season Home in the Shuswap! Enjoy swimming, boating, and fishing from approximately 65 feet of pebble beach lakefront featuring a Boathouse with rails, and a swim platform/dock. The raised wrap around deck on your 2158 sq ft 4 Bed / 3 Bath home allows you to overlook beach, backyard, and fire-pit as well as drink in the North-facing views of the lake and the mountains beyond. Inside, floor to ceiling windows in the great room (Living/Dining/Kitchen) keep those views coming. Main Floor Primary Bedroom has sliders to deck, as well as a 2 pc ensuite. Second Bedroom, 3 piece Bath, designated Exercise Room, Laundry Room and under-stair Storage Space complete the main floor. Upstairs, find two more generously sized Bedrooms (each with its own private balcony), and a 4 pc Bath. Containing the stairway from downstairs is a spacious Hall complete with a large storage closet holding enough space that it could become a stairwell if the attic area was ever to be developed. The Entrance from the driveway is also located in this Hall. Detached 16 x 21' Garage with 200 amp service has a Loft above which is currently in use as a Bed/Sitting Room. Needless to say, there is loads of room for family and friends. Basement and skim-coated Crawl Space are accessed from outside via the lower concrete patio. Eagle Bay is in the heart of snowmobiling & skiing country, & close to many other Winter activities. Just 20 minutes to the TCH, and about 40 minutes to Salmon Arm. (id:27818)
Fair Realty (Sorrento)
485 Morrison Avenue
Kelowna, British Columbia
Incredible location for this MF1 zoned single family home. The property is .15 of an acre and is just steps to Okanagan Lake, Kinsmen Beach, Tennis courts, and all South Pandosy shopping amenities and restaurants. Current zoning allows for redevelopment into a stratified duplex with legal suites, or potentially develop into separate detached stratified homes, with suites. The location is 2nd to none. Future land use is C-NHD. Rare offering, prime area and ripe for redevelopment! (id:27818)
RE/MAX Kelowna
2544 Corkle Street
Merritt, British Columbia
Very nice, move in ready, 1920 sq ft rancher in desired Lower Nicola, just minutes away from Merritt, on 2 acres w/ detached 40' X 80' Shop that is insulated, has radiant heating, wired w/23 ft ceilings, 2 -220 amp plugs, 16 ft tall X 14 ft wide doors, & 2-piece bathroom. The lot is flat, fenced & usable w/ lots of parking. The home features 3 bedrooms, 2 baths, a very nice large open design for kitchen, dining room & living room. The kitchen offers a great center eating island, lots of cabinets & all appliances are included. There are 2 bathrooms, master ensuite complete w/ separate soaker tub & walk-in shower. The laundry area is just off back door entry. Additional features include: Furnace 3 years new, extra-large windows throughout the home bring in lots of natural light, & hallway/doors are larger to accommodate wheelchair access. The property is just waiting for your ideas in the CR1 zoning which include home based business. Call today to book your appoint. All measurements (id:27818)
RE/MAX Legacy
59 Carlson Road
Christina Lake, British Columbia
Charming two bedroom, one bathroom home in Christina Lake with a spacious open concept layout perfect for entertaining. Enjoy natural light from large windows, a covered deck with hot tub that needs repair, fenced backyard with multiple sheds, and RV hookup. Great for year-round living or a summer retreat, this property offers a serene escape. Don't miss out on this opportunity to own a piece of tranquility in Christina Lake. Contact your agent to view today! (id:27818)
Grand Forks Realty Ltd
2195 Mimosa Drive
Westbank, British Columbia
Welcome to SAGE CREEK - Premier Adult 45+ Gated Community just across from 'Two Eagles Golf Course' offering charm and seclusion. You will love this 2 bedroom, 2 full bath rancher with an open floor plan and an abundance of natural light. Featuring a large Living room, good size Bedrooms, a functional Kitchen, sliding doors to the new sundeck and a fully fenced and landscaped backyard. Meticulously kept home with many updates: hot water tank, heat pump, blinds, paint and light fixtures to list just a few. Single car garage plus two car width extension of the aggregate driveway. Impressive CLUBHOUSE with fitness center, a social room, library, large kitchen, lounge and patio for your enjoyment. No rentals and pets are allowed with approval. Benefit: No Property Tax. Great location, close to all amenities. Don't wait any longer! This is it! Open by appointment only. (id:27818)
Sutton Group-West Coast Realty
1886 Valleyview Drive
Kamloops, British Columbia
Centrally located, updated Valleyview home with 2 bedroom inlaw suite and detached shop. Walk into this home and you will find hardwood flooring throughout most of the main floor living areas. There is tons of living space on the main floor with a large living room featuring south facing picture window, an updated kitchen with additional nook/sitting area and a huge dining room space which could also be a family room or kids play area. The main floor has 3 good sized bedrooms and a 4 piece updated bathroom. Walk off the kitchen area and enjoy stunning views from the private back deck. The basement includes a 2-bedroom mortgage helper, making it an excellent opportunity for extra income or multi-generational living. The suite has a large living room and dining room space. The dining room could be an additional office as well. The bedrooms are a good sized and there is a 3 piece updated bathroom in the suite. The suite does share laundry with the main floor and it is not presently separated off however it could easily be done. The yard has seen a number of upgrades as well with nicely landscaped grassy and xeriscape areas to enjoy. The lilac trees fill in for ultimate privacy during the warmer months. Located in a central area, this home is close to all amenities, schools and public transit. The shop has its own heat source, and 220 power. Roof is approx. 5 years old, house roof 10 years. Day before notice for showings. (id:27818)
Century 21 Assurance Realty Ltd.
4559 Timberline Crescent Unit# 628
Fernie, British Columbia
This stunning two-bedroom condo is situated on the second floor of Juniper Lodge, located on Timberline Crescent. Enter the building via a covered walkway that leads you into a welcoming lobby, complete with a spacious elevator for easy access to your unit. Start your day by sipping coffee while enjoying the morning sunlight streaming through every corner of this beautiful home. The dining area features built-in bench seating, while the cozy living room is centered around a charming fireplace, perfect for gathering. The condo offers two bedrooms and two bathrooms, both with heated tile flooring, as well as in-unit laundry. Step out onto the covered, all-season balcony, which boasts serene forest views. The unit's clever lock-off design allows it to be rented as either a one or two-bedroom suite, offering incredible flexibility. On-site amenities include a heated outdoor pool (open year-round), fitness room, spa, hot tubs, games rooms, and much more, ensuring an exceptional and affordable vacation experience. Additionally, you have the option to rent through the on-site property manager or exchange with other resorts worldwide. (id:27818)
RE/MAX Elk Valley Realty
8916 Hampshire Crescent
Vernon, British Columbia
Embrace the tranquil beauty of lake view living on this captivating 0.28-acre lot in Adventure Bay in Vernon. Situated in one of the most coveted locations, this property offers an unparalleled opportunity to build your dream home with breathtaking views of Okanagan Lake. Envision a stunning walkout rancher style home that seamlessly blends indoor and outdoor living that the owners propose. Imagine waking up to the gentle sounds of Nature, stepping out onto your expansive deck to savour a morning coffee as the sun rises over the lake. The lot's generous size provides ample room for a pool, perfect for cooling off on hot summer days or hosting unforgettable gatherings with friends and family. Whether you envision a serene oasis for relaxation or an entertainer's paradise, the possibilities are endless. As the sun sets, bask in the warm glow of the evening sky while enjoying panoramic views of the lake and surrounding mountains. Adventure Bay offers a sense of serenity and tranquility, with nature's beauty right at your doorstep. Imagine weekends spent boating, fishing, or simply lounging by the water's edge. Adventure Bay is a haven for outdoor enthusiasts, with hiking and biking trails nearby for those seeking adventure. Don't miss this rare opportunity to own a piece of paradise. Build the home you've always dreamed of and create memories that will last a lifetime. With its idyllic setting and endless possibilities, this lake view lot is a canvas awaiting your masterpiece. (id:27818)
Coldwell Banker Executives Realty
1985 Burtch Road Unit# 14
Kelowna, British Columbia
Welcome to Greystokes Gardens – where comfort, convenience, and community come together in a family-oriented townhouse complex designed for modern living. This stylish three-bedroom, two-bathroom townhome offers a creative layout, featuring a towering high ceiling in the living room that fills the space with tons of natural light. The open-concept design creates an airy, inviting atmosphere, perfect for both relaxing and entertaining. Upstairs, three spacious bedrooms keep the family close, offering a private retreat at the end of the day. Step outside and enjoy your private outdoor living space—a large patio off the living room, ideal for morning coffee, evening gatherings, or simply unwinding in the fresh air. The recently updated bathrooms and hardwood flooring ensure the home is move-in ready. Beyond your doorstep, the complex boasts a huge playground, where kids can play freely while still being close at hand. Nestled in a centrally located, fantastic neighborhood, you’ll have easy access to shopping, dining, schools, and transit, making everyday life effortless. This is life as it should be—comfort, community, and a place to call home. Don’t miss your chance to experience Greystokes Gardens! (id:27818)
RE/MAX Kelowna
