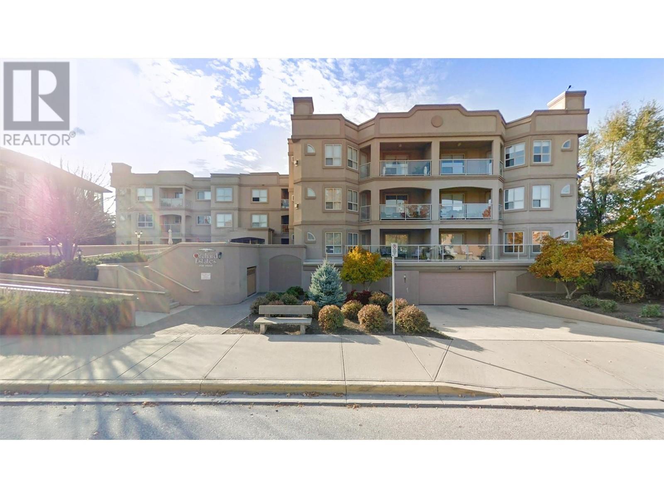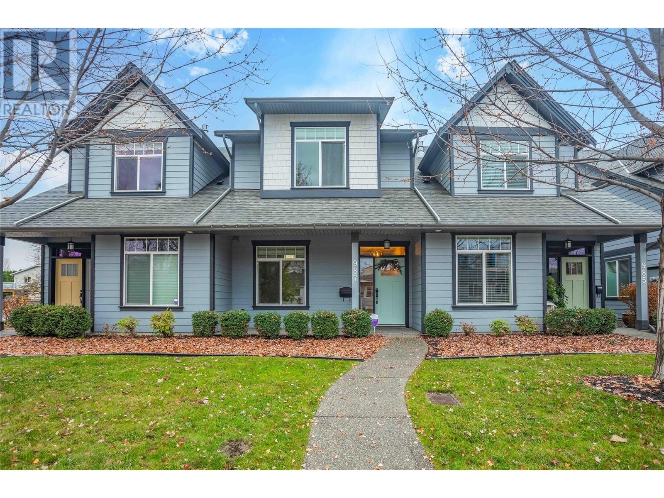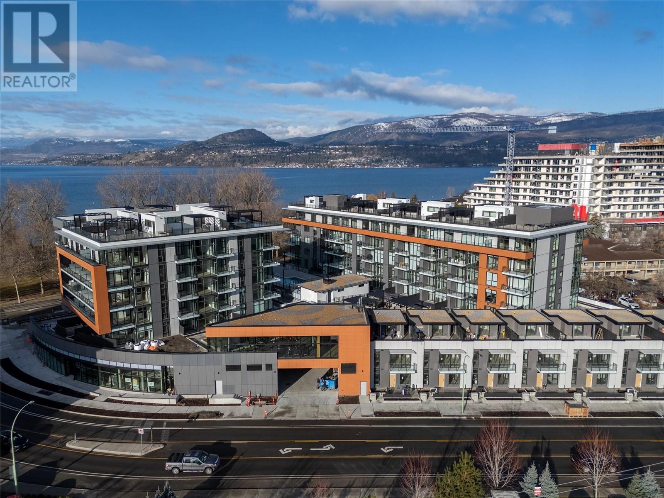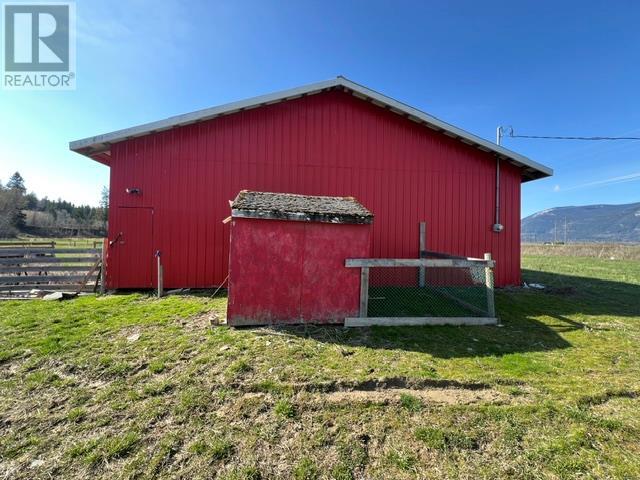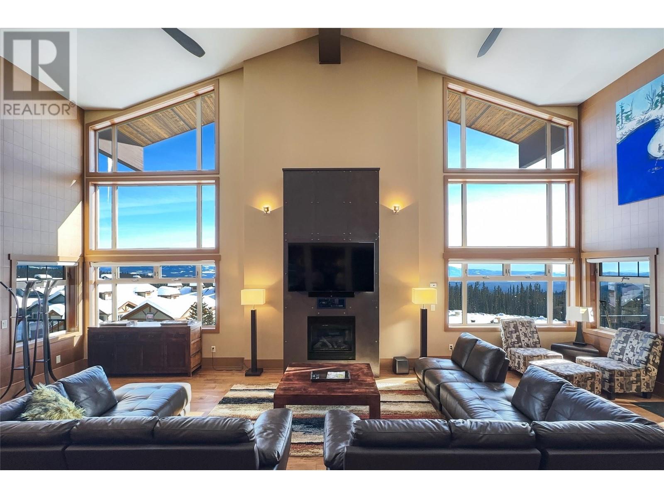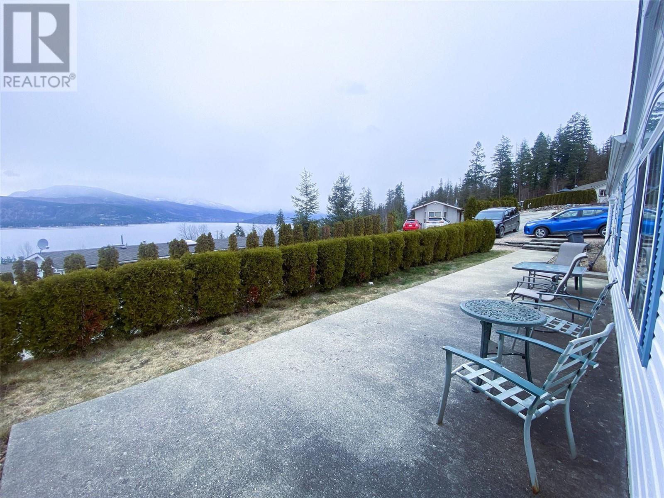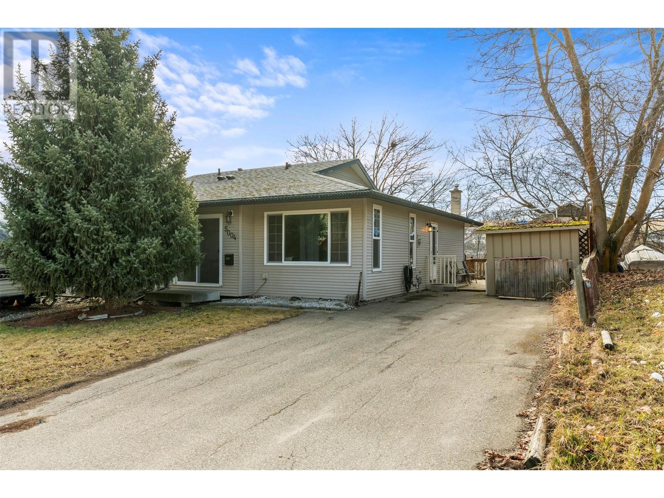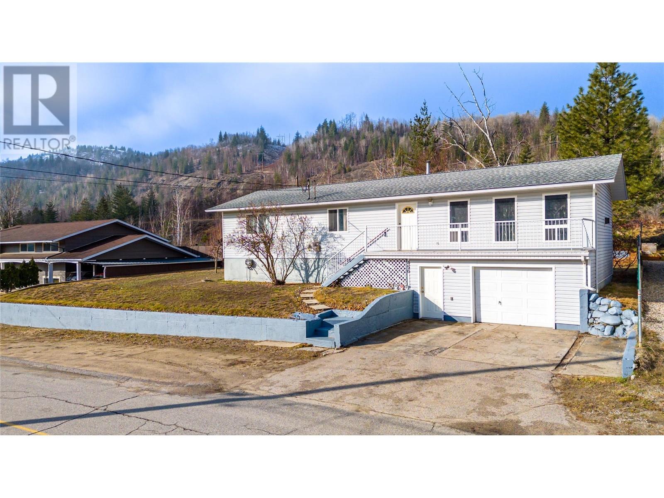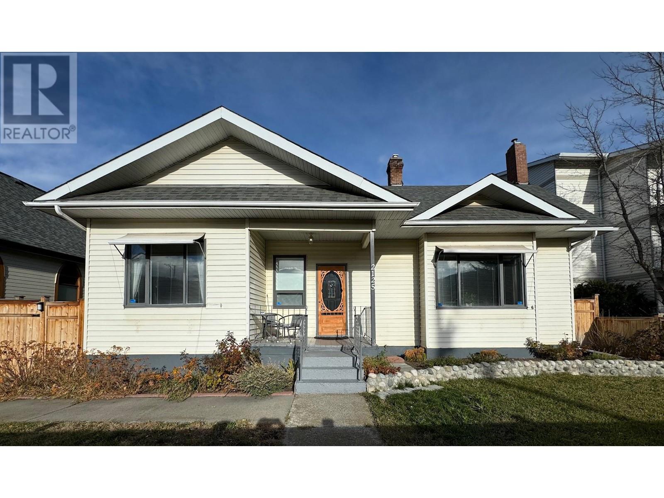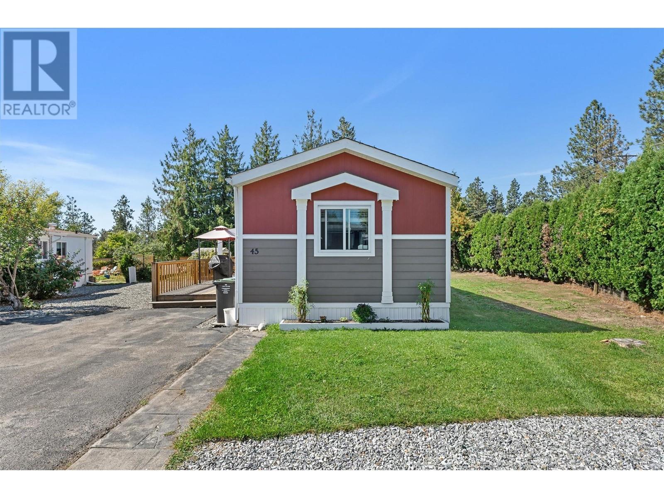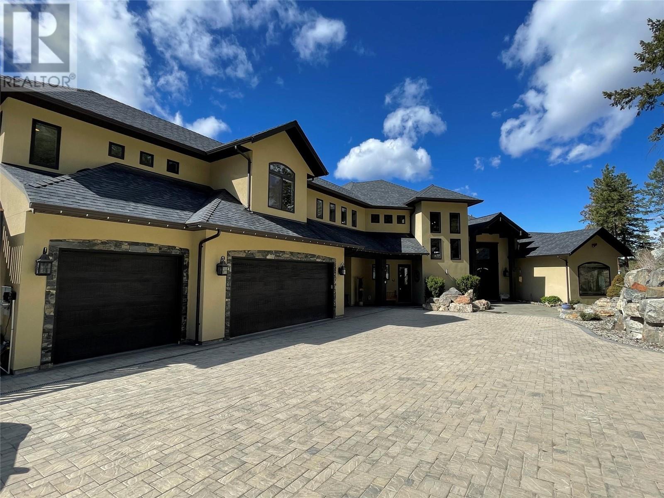2130 Vasile Road Unit# 106
Kelowna, British Columbia
Welcome to this fully updated 1-bedroom, 1.5-bath condo in the heart of central Kelowna! This stylish ground-floor unit includes modern upgrades throughout such as new flooring, sleek kitchen and bathroom countertops and cabinets, fresh lighting, and updated appliances. The space is bright and inviting, offering both comfort and convenience. With a prime location just steps away from shops, restaurants, mall, cinema, and more, everything you need is right at your doorstep. Whether you're a first-time buyer or looking for a central retreat, this move-in-ready condo is the perfect place to call home! (id:27818)
Oakwyn Realty Okanagan
987 Laurier Avenue
Kelowna, British Columbia
This classy and comfortable townhome is situated in a lovely, walkable neighborhood with easy access to all amenities including the Capri Mall, downtown core, cultural district, and waterfront. Inside, you'll find a thoughtfully designed layout with a spacious main floor featuring an open-concept living, dining, and kitchen area. A versatile flex space - bedroom or home office - and a full bathroom complete this level. The second floor is uniquely appointed with TWO master suites, each with a private ensuite and walk-in closet PLUS a large laundry room with side by side front load appliances, laundry sink, counter space and storage. Quality craftsmanship is evident throughout, with 9-foot ceilings, a stylish island kitchen, and a durable Hardie Plank exterior. Private and beautifully landscaped backyard oasis complete with synlawn and patio space with plumbed natural gas for bbq. A secure single detached garage and additional private off-street parking. 500 square feet of handy crawl space storage. Two ""medium sized"" pets welcome. (id:27818)
Century 21 Assurance Realty Ltd
3409 Lakeshore Road Unit# S308
Kelowna, British Columbia
Nestled in the heart of Pandosy Village, this stunning 1,149 sq. ft. luxury condo offers resort-style living with breathtaking lake views. This brand-new 2-bedroom plus den, 2-bathroom residence boasts a spacious interior, solid concrete construction, and premium finishings throughout. Designed for those who appreciate the finer things, Caban delivers exceptional outdoor living spaces and world-class amenities, including a 25+ meter private lap pool, hot tub, and pool house with a BBQ and television. Relax in one of three private cabanas with seating for 10, complete with fire tables overlooking Gyro Beach and Okanagan Lake. Indulge in wellness with a Himalayan salt sauna and a state-of-the-art indoor fitness facility featuring his and hers changerooms. The complex is even pet friendly, allowing both cats and dogs. Just steps from gourmet grocers, artisan wine shops, breweries, and top-tier restaurants, this home offers a truly unparalleled Kelowna lifestyle for recreation and culinary enthusiasts alike. (id:27818)
Macdonald Realty Interior
2802 Lower Wynndel Road
Wynndel, British Columbia
6.88 Acres - 1 Km. from Creston . Build your Kootenay Dream here! Rarely does an undeveloped acreage this close to Creston come on the market !!! The possibilities seem endless with 6.88 lush acres of level cultivated land , graced with sweeping panoramic mountain views , located only 1.5 km from all the conveniences of town. A well made 59'x39' Shed/Barn clad with Metal and Metal Roof. Complete with Water, power, another 28'x20' outbuilding , add tremendous value to those who have been longing to have their own hobby farm or horse ranch. All that remains is deciding which picturesque spot you'd like to build your home or place a Modular , Mobile or RV ! Acreages like this one are few and far between . (id:27818)
Century 21 Assurance Realty
5030 Snowbird Way Unit# 402
Big White, British Columbia
Ski vacations are about coming together and nothing says, “together”, like having your entire family or friend group under one roof! This sprawling, two-level, penthouse residence encompasses a total of 6 bedrooms, 5 bathrooms, 2 living rooms, a rec space with pool table and wet bar, and 2 mountain-front balconies, all totalling 3,424sf of indoor and outdoor living space. Plus, the building has a fitness room and an indoor swimming pool. Comfortably sleeping 18, there's a space for everyone — not just to sleep — but to play, relax, and reconnect with those that matter most. Soak in the private hot tub, cook on the BBQ, bake holiday treats in the spacious kitchen, read a book in the sitting area, or play a game of pool; your time at The Raven is not limited to skiing. Located just a short walk to Big White’s Gondola and with ski-access right back to the building’s elevator, owners and guests alike will marvel at the experience offered by this special home. 19-ft high vaulted ceilings allow for an abundance of natural light and glimpses of the outdoors from nearly every corner of the home, the 2nd floor included. You won't miss the 180-degree views of Happy Valley and the Monashee Mountains beyond. Geothermal heating keeps the temperature just right (incl. in strata fees) but for a little added warmth on a cold evening you can gather in the living room 'round the gas fireplace. There is so much to tell and even more for you to see so go explore the comprehensive virtual tour! (id:27818)
RE/MAX Kelowna
1510 Trans-Canada Highway Unit# 19
Sorrento, British Columbia
SHUSWAP RETIREMENT LIVING AWAITS! Welcome to #19 a 2 Bed / 2 Bath manufactured home boasting expansive views of Shuswap Lake, located in desirable Deer Ridge Estates 55+ MHP. This 938 square foot Winalta Ridgewood single-wide home has a functional layout for a relaxing lifestyle. Roomy Kitchen with skylight has plenty of cabinetry and counter space and is open to Dining Area with large lake-view window. Etched glass wall divider gives an open feel between Dining and Living Rooms. Arched window in the bright, spacious Living Room with built-ins also showcases the panoramic lake and mountain views. Primary Bedroom has full 4 pc Ensuite with jetted tub, a Walk-in Closet, and of course: a lakeview window! 2nd Bedroom with bay window is at the opposite end of home, with a 4 pc Bathroom right beside it. Main Entrance opens into Living Room, and 2nd Entrance into the combination Laundry/Mud Room. Both Entrances lead out to a concrete lake view Patio: the perfect place to enjoy your morning coffee, or an evening glass of wine. At the end of the patio, find a convenient storage Shed. Open parking for 2 vehicles on the gravel driveway. Easy care landscaping. Pets allowed with restrictions. Deer Ridge Estates offers an excellent situation for seasonal or year-round living. Easy access to the TCH and just minutes to Golf, Beaches, Marinas, Trails and Amenities. Located roughly half way between Calgary and Vancouver, it's 30 minutes or less to Salmon Arm or an hour to Kamloops. (id:27818)
Fair Realty (Sorrento)
5004 Heritage Drive Lot# 3
Vernon, British Columbia
This well-loved 3-bedroom, 2-bath duplex in Westmount is the perfect opportunity for first-time buyers or investors looking to capitalize on a prime location. Inside, the open living spaces create a welcoming atmosphere, with a kitchen and dining combo flowing seamlessly into the living room, all enhanced by an abundance of windows that brighten the space. Also on the main level are the spacious primary bedroom and additional bedroom, both offering mountain views. The basement features ample additional space for storage, a family room, and a bathroom, plus the convenience of laundry on this level—ideal for those looking to bring their ideas to life. The fully fenced yard provides privacy, with mature trees offering shade and a serene setting for outdoor living. Enjoy BBQs and gatherings on the spacious deck, or relax in the peaceful surroundings. Ideally situated next to Heritage Park, a playground, and a dog park, and just up the road is Davison Orchard, this home offers both convenience and charm. With transit just steps outside your door, only minutes from town, and ample parking space, including room for an RV or boat, this home is full of potential. Bring your ideas and make this home your own! For more information on this terrific Vernon property please visit our website. Don’t miss this opportunity to make it your own! Book your private viewing today! (id:27818)
O'keefe 3 Percent Realty Inc.
456 2nd Avenue
Rivervale, British Columbia
Welcome to 456 2nd Ave, a spacious 4-bedroom, 2-bathroom home nestled in the quiet, family-friendly community of Rivervale. With over 2,500 sq ft of living space, this home offers a functional layout and great potential! The main floor features a bright, airy living room, a well-sized dining area, and a kitchen with ample storage. This level includes a generous primary bedroom with private access to the full bathroom, which also connects to the hallway for added convenience. Large windows bring in natural light, creating a warm and inviting atmosphere. Downstairs, the partially finished basement features a cozy family room, two additional bedrooms, a large bathroom, and a utility/laundry room for added convenience. The attached single-car garage includes a workbench, and with two additional uncovered parking spots, there’s plenty of space for vehicles and storage. Outside, enjoy a front balcony-style deck and a large backyard deck, perfect for outdoor relaxation. Rivervale offers a peaceful, close-knit community feel while being just minutes from Trail’s amenities. Don't miss this opportunity—schedule your viewing today! (id:27818)
RE/MAX All Pro Realty
2125 Granite Avenue
Merritt, British Columbia
Charming 1900's character home in the heart of downtown Merritt! This beautifully maintained property features high ceilings, hardwood floors, a spacious country kitchen, formal dining and living rooms, two main-floor bedrooms, an office/den, and a grand foyer with a classic staircase. Upstairs, enjoy a deluxe master suite with a walk-in closet, a 4-piece ensuite with a jetted soaker tub, and a bonus room. The 3/4 finished basement includes a recreation room, workshop, backyard access, and ample storage. Step outside your door to enjoy Merritt's vibrant downtown amenities, including coffee shops, grocery stores, brewpubs, recreation facilities like the pool, curling/hockey arena, and more. Recent upgrades include a new cedar fence (2023), new roof (2022), new deck (2023), new hot water tank (2023), and new furnace computer panel (2024). This home is a true treasure—book a showing to fully appreciate the beauty and charm it has to offer! LISTED BY RE/MAX LEGACY (id:27818)
RE/MAX Legacy
898 Cramond Road
Kamloops, British Columbia
Your Own Private Oasis. This renovated split-level 4-bedroom, 2-bathroom home features salt water Pool, Hot Tub & Room for Your Dream Shop! Tucked away in a peaceful setting, is the perfect blend of modern comfort, privacy, and effortless indoor-outdoor living. Updated in 2020, and new flooring and fresh paint in 2025, this move-in-ready retreat welcomes you with a spacious foyer that sets the tone for the warmth and charm found throughout. The heart of the home features two inviting living rooms, each offering a cozy and functional space. A classic wood-burning fireplace adds a touch of timeless comfort, while elegant French doors open to the expansive backyard, seamlessly blending indoor and outdoor living. The updated kitchen boasts modern appliances, making meal prep and entertaining a breeze. The xeriscaped front yard provides ample parking and space to build your dream shop, while the fully fenced backyard is a private paradise. Step outside and discover a saltwater pool with a built-in bench and pool shed, a hot tub for ultimate relaxation, and a fire pit area perfect for cozy evenings. The grass space has plenty of room for a playset, while multiple seating areas create an ideal setting for hosting or unwinding in peace. One of the upstairs bedrooms features a private deck with a stunning vantage point over the backyard, offering the perfect escape. Located close to schools, shops, and transit, this home delivers the best of both worlds privacy and convenience! (id:27818)
Real Broker B.c. Ltd
3535 Mcculloch Road Unit# 45
Kelowna, British Columbia
Welcome to your perfect retreat in the highly sought-after South East Kelowna neighbourhood! This charming 2-bedroom, 2-bathroom mobile home offers 1056 square feet of comfortable living, ideal for empty nesters or downsizers looking to enjoy a peaceful and convenient lifestyle. Step inside to find a bright, open-concept layout that seamlessly connects the living room, kitchen, and dining areas. The cozy electric fireplace sets the stage for relaxing evenings, while the kitchen shines with a gas stove, larger refrigerator, and ample counter space. The wainscoting accents on the walls add a touch of elegance to this inviting space. The spacious bedrooms provide plenty of room to unwind, and the new, generously sized deck with a gas BBQ hookup is perfect for hosting family gatherings. The property also boasts two sheds in the backyard for extra storage, with optional boat or RV storage available (subject to availability). Enjoy the peace and quiet of LakeCity Estates, a tranquil 55+ mobile home park nestled in a beautiful rural setting, yet only minutes away from everything central Kelowna has to offer. Explore the nearby Myra Canyon Trestles, KVR Rail Trail, golf courses, and hiking and biking opportunities. Plus, you're just a short drive from orchards, wineries, and popular shopping spots like Orchard Park Mall, Walmart, Superstore, and more. With six years remaining on the new home warranty, this home offers worry-free living in a serene community. (id:27818)
Exp Realty (Kelowna)
5500 Rockface Road
Kelowna, British Columbia
Ultra private estate lapped in luxury! Nearly 14 acres on a flat bench with magnificent valley views! Location! Location! Location! Welcome home to this secured gated estate home with long driveway mere minutes to Crown land trails, UBCO, Aberdeen, YLW Airport, and central Kelowna amenities! An entertainer’s oasis with seamless indoor-outdoor living centered around the open concept floorplan and pool, hot tub and outdoor kitchen that celebrate Okanagan summers! The island kitchen features granite, paneled appliances, and a nano pass thru window built to entertain with ease. The vaulted living room’s post and beam exude old world charm bringing that outdoor spacious feel indoors! Retire to the main floor primary retreat with spa-like ensuite. Additional bedrooms and a in-law suite with separate entry comprise the upper level. The lower level theatre room and gym provide recreation and easy access to the home’s existing heated horse stables or potential garage workshop instead located under the suspended garage. Quality throughout- custom millwork, volume ceilings, Low E windows, travertine, hardwood floors, radiant in-floor heating, heated stables with direct access to fenced corrals and pastures. This estate offers both luxury and functionality. Come see this idyllic horse set-up and saddle up for a great life on Rockface! (id:27818)
Royal LePage Kelowna
