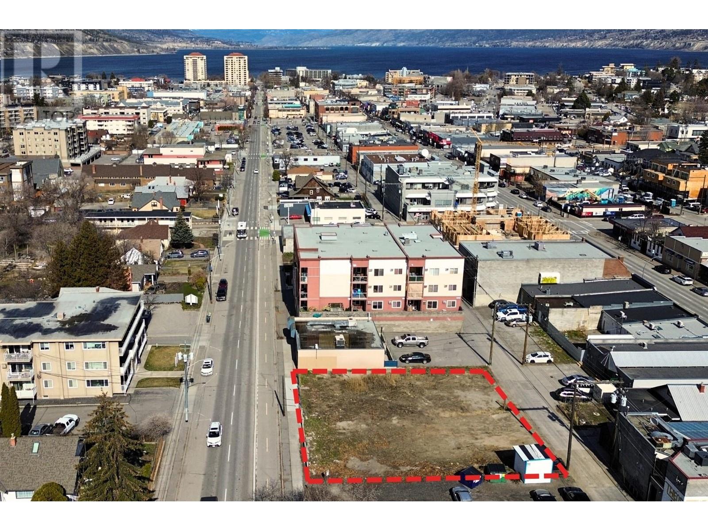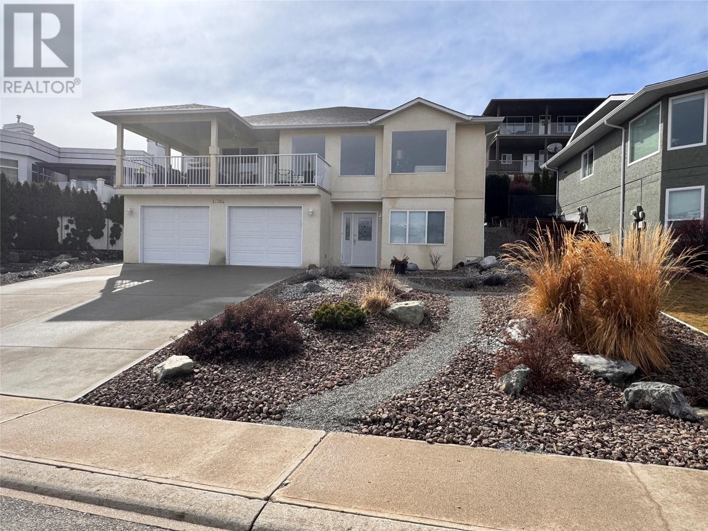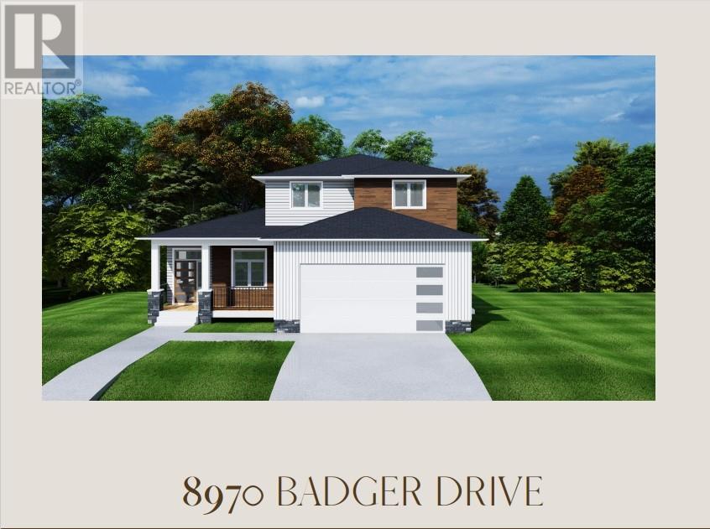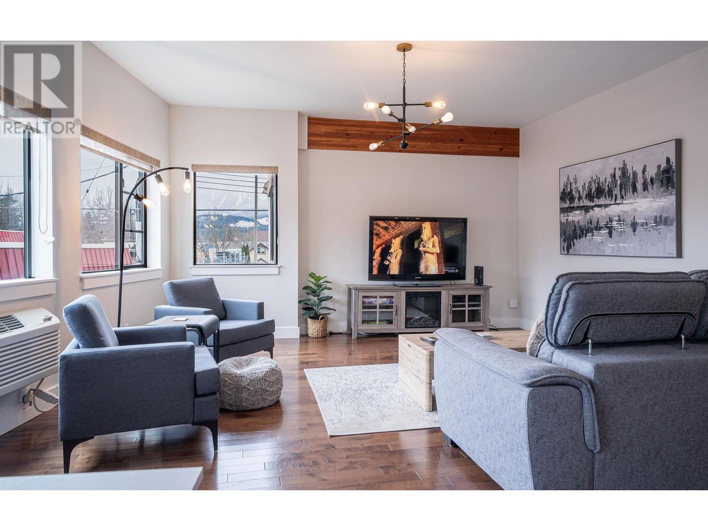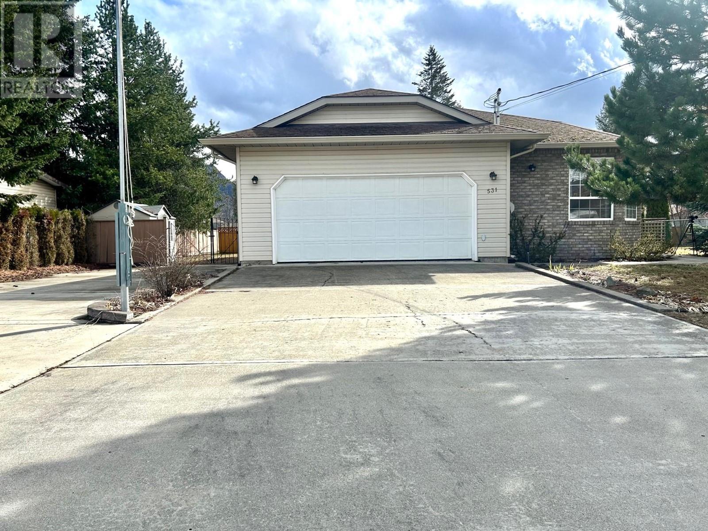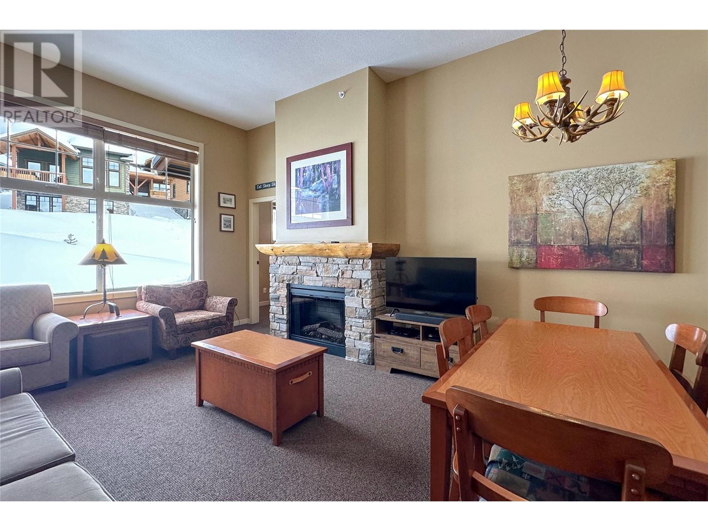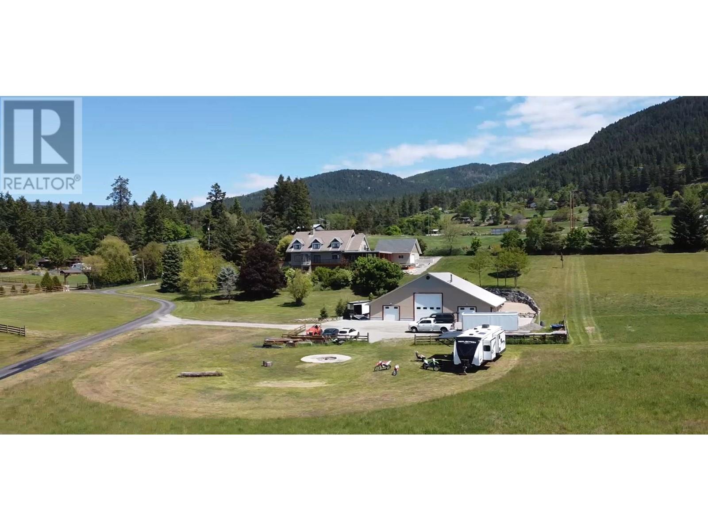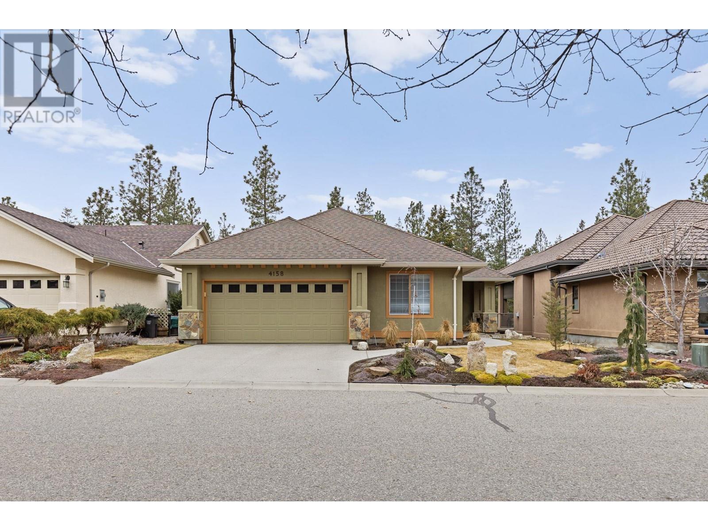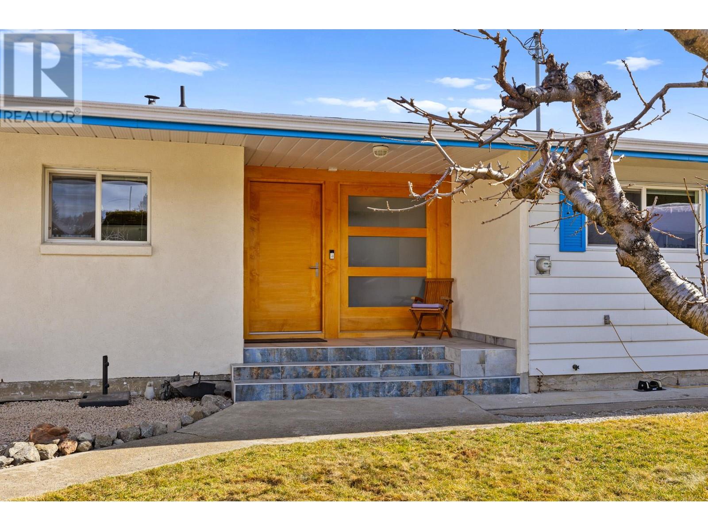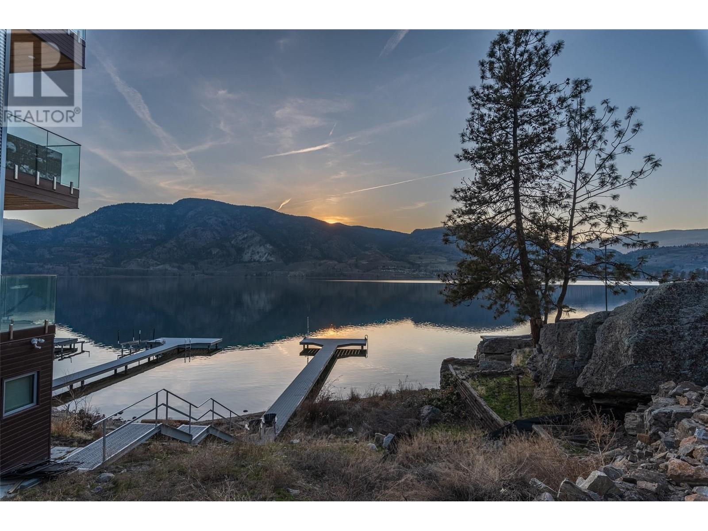686 Martin Street
Penticton, British Columbia
Turnkey Development Opportunity in a Thriving Location Located at one of Penticton's Highest Traffic Intersections, this 9,252 SQFT lot is zoned C5 – Urban Centre Commercial, offering a huge opportunity for development. With a FAR of 6.0, the current zoning allows for up to 55,512 buildable SQFT. A development permit is already approved for a six-story mixed-use building with 30 residential units and two ground-level retail spaces. The current DP plan includes 20 one-bedroom + den and 10 two-bedroom residential units as well as 2 commercial retail units at street level. Located on the city's main lake-to-lake bike lane, this property is surrounded by popular restaurants, breweries, and shops. Plus, it's just minutes to Okanagan Lake, making it incredibly desirable. With a development permit in place and a great location, this is a fantastic investment for developers and investors looking for a ready-to-go project in a high-demand area. Reach out to The Aitkens Group - Real Broker, for more information. *All boundaries shown are to highlight property location only, all borders are approximate and to be verified by the buyer. (id:27818)
Real Broker B.c. Ltd
11702 Golf Course Drive
Osoyoos, British Columbia
Welcome to Dividend Ridge! This quality home is just steps from the renowned 36-hole Osoyoos Golf Course and offers breathtaking views of both the 10th hole at Meadows and the sparkling Osoyoos Lake. Start your mornings with a peaceful coffee on the covered front deck, or unwind in the low-maintenance backyard in the afternoon. Designed for comfortable family living, this spacious home features five bedrooms (3 bedrooms plus office on lower and 2 bedrooms upstairs) and three bathrooms, including a generous primary suite with a walk-in closet and ensuite. The expansive kitchen provides ample storage and the perfect setting for hosting gatherings. With a fantastic layout and solid bones, this home is ready for your personal touch—plus, major updates like a new kitchen appliances, newer furnace, hot water tank, roof, and newer A/C ensure peace of mind. Some extra touches include large laundry room with newer Washer/Dryer, Skylight in the main bathroom, Gas Fireplace in the cozy living room and large family room on the lower floor- ideal for theatre room! Don’t miss this opportunity to make this incredible home your own! (id:27818)
RE/MAX Realty Solutions
8970 Badger Drive
Kamloops, British Columbia
Amazing 2 story home with finished basement for your in-laws. Appealing floor plan with over 3191 sq ft finished. The bedrooms are spacious and the main floor boasts a custom kitchen. The home is currently under construction and if you hurry there is still time to choose colours and finishing's. Call listing agent for more information. (id:27818)
Royal LePage Kamloops Realty (Seymour St)
309 First Street W Unit# 203
Revelstoke, British Columbia
Step into this lovely, spacious, and stylish property located right in the heart of downtown Revelstoke. This fully furnished, one bedroom plus den, two bathroom commercially zoned condo is ready for you to move in, brimming with natural light and cozy vibes. The open-concept design and carefully chosen furnishings make this place feel both elegant and welcoming. The large windows let in tons of sunlight, creating a warm atmosphere perfect for relaxing, working, or hosting friends. You'll love having the best of Revelstoke just a short stroll away, with cafes, shops, and outdoor adventures at your fingertips. Whether you're searching for a unique downtown home or a great investment, this property offers a fantastic blend of comfort and luxury. Don’t miss out—let's arrange a viewing today and discover the charm of this special space! (id:27818)
RE/MAX Revelstoke Realty
531 Oriole Way
Barriere, British Columbia
Ideal Family Home nestled in a welcoming neighborhood, this 3-bedroom, 3-bathroom rancher blends contemporary elegance with cozy charm. The bright, open floor plan is warmed by an economical propane furnace & heat pump. The updated kitchen, a chef's dream, features modern appliances, a central island with sink, pull-out pantry, ample counters & storage, and opens to a covered deck, ideal for outdoor living. The inviting living room, centered around a propane gas fireplace, offers the perfect space to relax or entertain. The primary bedroom boasts a walk-in closet & private 3-piece ensuite. A finished basement with separate entrance awaits your creative vision. Extras include an attached 2-car garage, concrete driveway, underground sprinklers, RV parking, & 2 storage sheds. Conveniently located blocks from Barriere Secondary & close to town amenities, with easy access to outdoor recreation & the highway. Call LB today to book your viewing! (id:27818)
Royal LePage Westwin (Barriere)
1737 Tower Ranch Boulevard
Kelowna, British Columbia
Nestled on the prestigious Tower Ranch Golf Course, this beautiful home offers views of the fairways on holes 7,8 & 3. This 4 bedroom, 3 bathroom residence spans just under 3000 square feet and features an open-concept design that effortlessly combines luxury and comfort. Step inside to find an inviting space highlighted with engineered broad hardwood floors that adds warmth and elegance, a chef’s kitchen boasting quartz countertops, a spacious island and a gas cooktop, making it an ideal setting for culinary creativity and entertaining guests. Extend your living space outdoors, perfect for enjoying the serene and entertaining golf course surroundings. On the lower level, you’ll discover two additional bedrooms, a full bathroom, and a large recreation room. This space is perfect for entertaining, complete with an entertainment counter and bar fridge. The home also features an epoxied garage floor and over $80,000 worth of premium backyard landscaping, creating an oasis for relaxation and outdoor activities. Conveniently located just 15 minutes from downtown, the airport, & UBCO, this home offers the perfect balance of tranquility and accessibility. Don’t miss the opportunity to own this exceptional property with unparalleled golf course views. $40.00 Association monthly fee provides access to 10,000sq ft of amenities including fitness centre, clubhouse & Restaurant. Experience the perfect blend of elegance/lifestyle at Tower Ranch Golf Course (id:27818)
RE/MAX Kelowna
255 Feathertop Way Unit# 320
Big White, British Columbia
Your family's ski vacation is about to get an upgrade. Welcome to Sundance Resort, home of Big White's only water slide! Tired legs? No problem. Relax in the hot tub while the kids play in the outdoor heated pool. Too cold? No problem. Warm up in the steam room or meet up with friends for a fireside chat in the common room. Other amenities include a movie room, kids playroom, and pool table. This top-floor, 2-bedroom suite sits slopeside where you can watch the chair lift all the way to the top of the mountain and ski to and from with ease. It has all the home comforts you need like a full kitchen with regular size appliances, granite counter with bar seating, two ensuite bathrooms, in-suite laundry, a cozy fireplace, and with the pull-out sofa, it will sleep 7! It features storage for everything you and your guests could ever need including 2 owner lock-off closets inside the residence and a private ski locker on the 1st floor — with direct access outside. The West Lodge is perfectly situated just up the hill from the Bullet Chair lift which is one of just two night skiing lifts. It's also only a short walk to the Village centre shops, cafes, and restaurants. Sundance Resort has a Big White staffed guest check-in so when you're not here it's effortless to put it to use generating rental income. Make sure to explore the comprehensive virtual tour and call for more information or with any questions about this exciting ski condo. (id:27818)
RE/MAX Kelowna
5393 East Vernon Road
Vernon, British Columbia
Discover the perfect blend of modern comfort and country charm with this exceptional, fully renovated executive 6 bedroom family home with a suite set on 15.39 breathtaking acres. Centrally located yet offering the privacy and tranquility of rural living, this expansive property boasts incredible curb appeal, welcoming you with quality, stylish updates and a warm, inviting atmosphere. Inside, you’ll find spacious, sun-filled living areas, a bespoke open plan chefs kitchen and butlers pantry/coffee station with premium finishes and Wolf and Fisher Paykal appliances perfect for entertaining. 2 Master bedrooms (one on the main floor) each featuring ensuite bathrooms that make you feel like you've stepped into a spa plus 3 oversized bedrooms plus another updated bathroom on the upper floor makes for ultimate comfort. The one bedroom suite on the lower floor with its own separate entrance and parking offers options for a mortgage helper or extra space for in laws or adult children. Enjoy the serene views from the thoughtfully designed outdoor living spaces—ideal for relaxing, entertaining, or simply soaking in the beauty of your surroundings. This organic hobby farm is a rare gem, featuring a massive 4600 sq ft shop and cold storage, providing endless possibilities for farming, business ventures, or creative projects. Whether you dream of privacy, raising animals, growing your own produce, or just enjoying the wide-open space, this property is ready to make those dreams a reality (id:27818)
Royal LePage Downtown Realty
4158 Gallaghers Forest S
Kelowna, British Columbia
Welcome to 4158 Gallaghers Forest S, a beautifully updated 2,987 sq. ft. rancher with a walkout basement, nestled against lush green space in the prestigious Gallagher's Canyon community. This 5-bedroom, 3-bathroom home offers modern upgrades, thoughtful design, and stunning natural surroundings. Brand-new hardwood flooring flows throughout the main level, complementing the modern gas fireplace between the foyer and living room. A newly designed laundry room with custom cabinetry adds convenience, while the primary bedroom with ensuite and an additional guest bedroom and full bath ensure effortless main-floor living. The lower level is perfect for guests or extended family, featuring three bedrooms, a full bath, and a summer kitchen. Recent upgrades include a new air conditioning unit and humidifier (2023), upgraded furnace venting, and a roof replacement in 2018. Stylish new interior doors, baseboards, and window casings, along with custom cabinetry in the primary and front entry closets, add to the home’s appeal. A $4,000 remote-controlled shade enhances comfort in the living room. The exterior boasts smart programmable landscape lighting, a fully irrigated yard, and a brand-new front door. Set in Gallagher's Canyon, residents enjoy a world-class golf course, vibrant clubhouse, fitness center, and more. Experience the beauty and charm of Gallagher's Canyon and move in for this years golf season! (id:27818)
Unison Jane Hoffman Realty
2283 Blair Court
Lake Country, British Columbia
Discover your dream home in beautiful Lake Country! Boasting 5 bed, 3 bath, 3,896 sq.ft. of thoughtfully designed living space, offering elegance, comfort, and practicality. Located on a peaceful cul-de-sac, this property rests on a beautifully sized 0.3-acre lot. Step through this updated solid wood entryway to bamboo hardwood flooring that spans the main level, complemented by a high-efficiency wood-burning fireplace (WETT certified) large windows showcasing serene lake views. Custom-built kitchen with an elegant wood stain finish throughout. Relax in the tranquil sunroom, perfect space to savour breathtaking sunrises over Wood Lake. Or retreat to your spa-like oasis, a solid cedar wet sauna. 549 sq.ft. heated detached shop equipped with an overhead swing-out hoist, ideal for hobbyists or mechanics. Additional highlights include cold storage, a 12x8 powered greenhouse with an irrigated garden, 200-amp service, a high-efficiency gas-fueled furnace, AC, and a tankless condensing water heater to ensure year-round comfort. Call the listing agent for a showing! The walkout basement features two bedrooms, a full kitchen, and a separate entrance, making it an ideal in-law suite with ample storage throughout. Enough parking for all your toys with over ten parking spaces. Located close to Lake Country's renowned wineries, this home combines luxury with convenience, making it the perfect retreat for life’s finest moments. Just a short 5-minute walk to Davidson Elementary. (id:27818)
Engel & Volkers Okanagan
11908 La Costa Lane
Osoyoos, British Columbia
Beautifully kept home in fine neighbourhood near the Osoyoos Golf Club, home to 36 holes and beautiful clubhouse. This 2 level home does not disappoint. Immaculate! Upstairs you'll find gleaming hardwood floors, gas fireplace and covered deck to take in the amazing views of the manicured course. Downstairs is a perfect place for your guests with a bedroom, huge recroom and full bathroom. Newer central air conditioner. This backyard offers room for a sunny garden, kids playsets or hot tub. Exceptional value for a home that's in move in ready. Measurements should be verified if important. (id:27818)
RE/MAX Realty Solutions
4037 Lakeside Road
Penticton, British Columbia
Breathtaking sunsets await on this exceptional building lot along the shores of Skaha Lake. Imagine mornings spent paddling on the water and evenings unwinding on your future rooftop deck as the sun sets over sweeping south and west views—visible from every level of your envisioned 3.5-storey contemporary home. With a shared dock already in place and the lot fully prepped with utilities to the lot line, you have the flexibility to choose your own architect and builder or utilize existing plans that complement the modern aesthetic of your future neighbourhood. Ideally located near the marina, parks, shopping, wineries, hiking trails, Skaha Bluffs, and local fruit stands, this property offers the very best the Okanagan lifestyle has to offer. Priced over $200,000 below the current assessed value, this rare vacant lot on Skaha Lake is an outstanding opportunity to create your dream home. Start planning today! (id:27818)
Cir Realty
