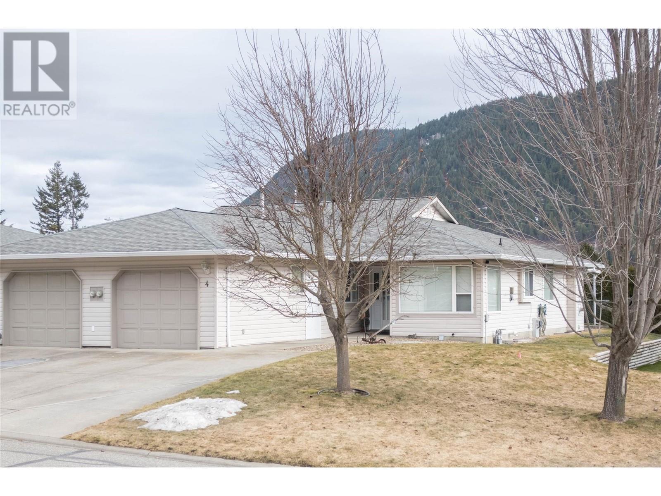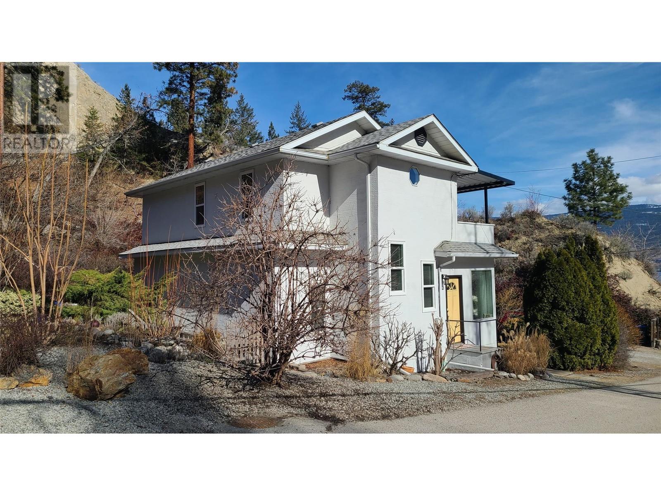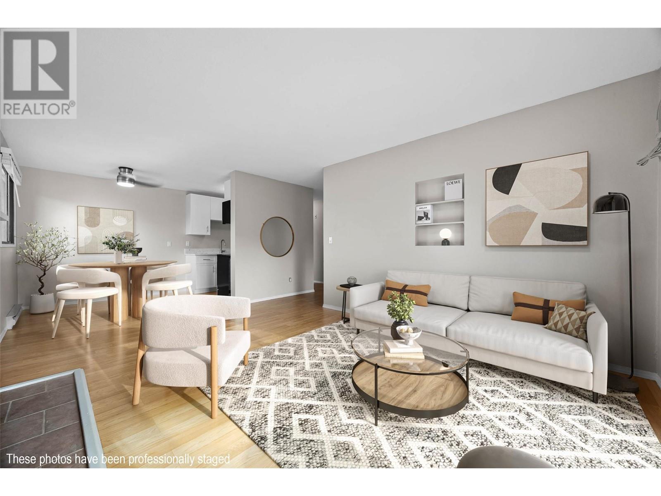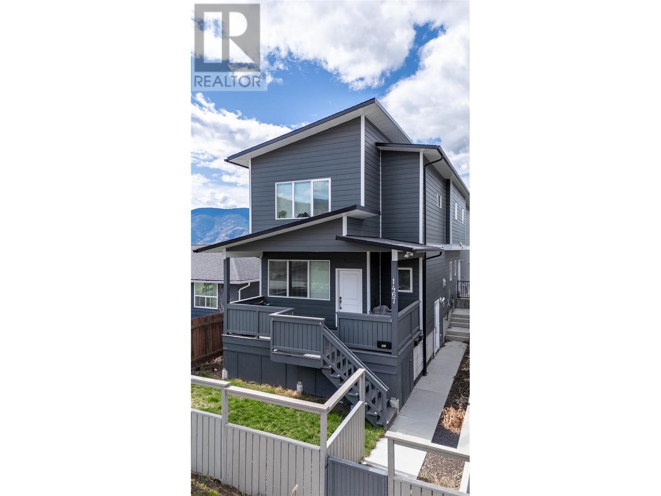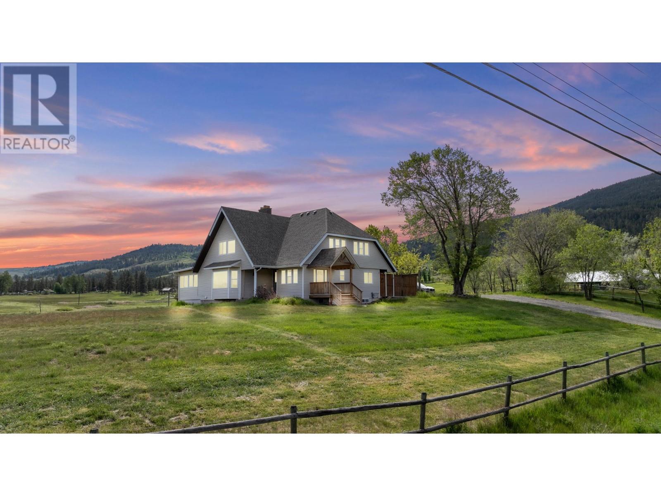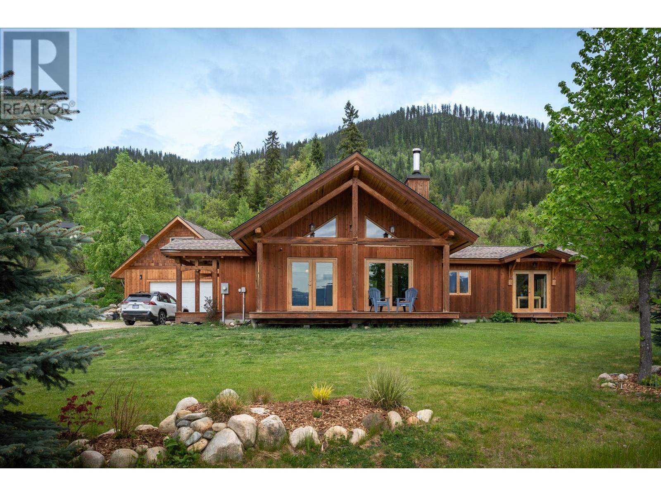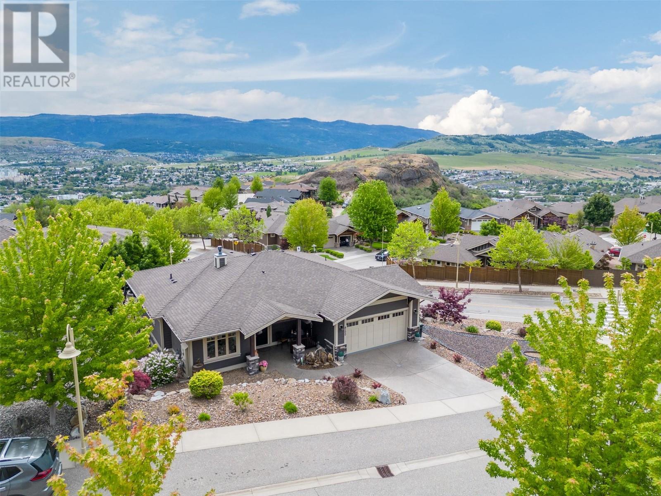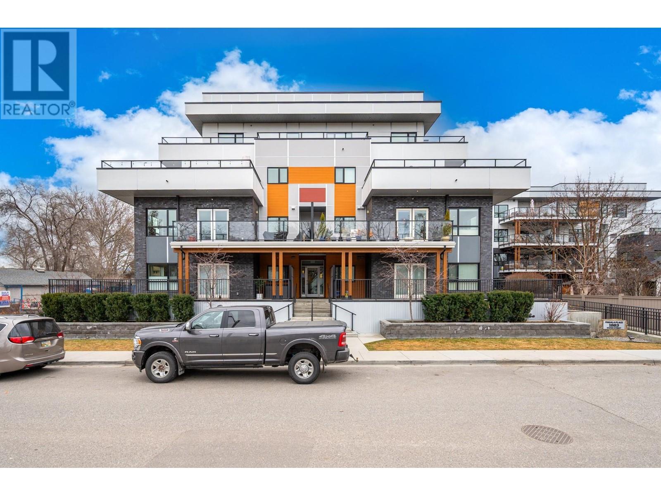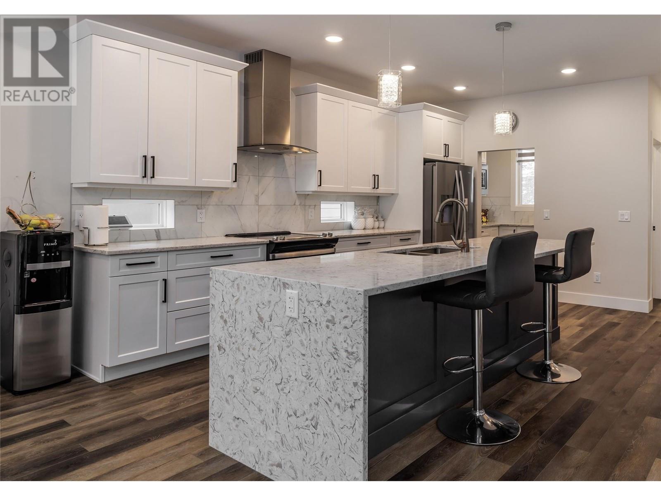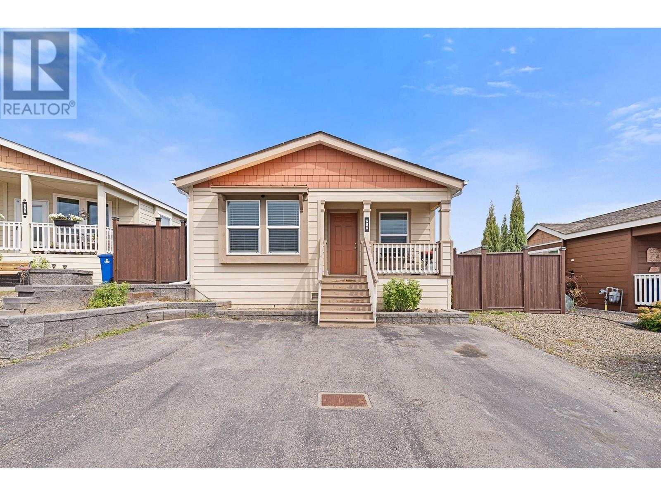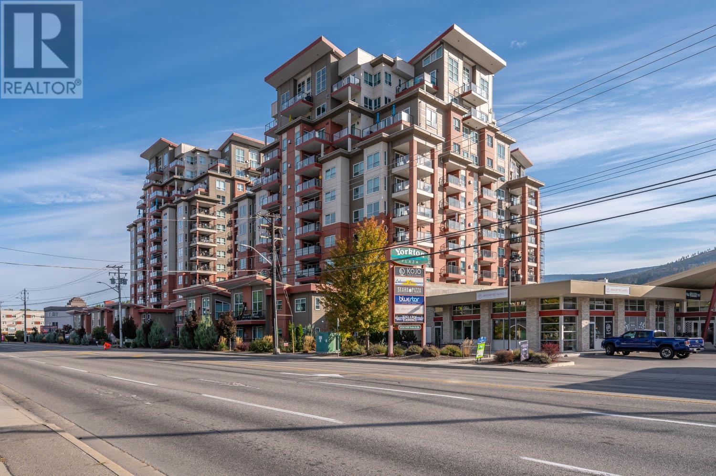2675 Pine Avenue Unit# 4
Lumby, British Columbia
Welcome to Unit #4 in The Villas . This gorgeous level entry ranch-style home with a full basement has undergone numerous updates in recent years, offering modern elegance and comfort throughout. The main floor features a stunning new kitchen with sleek cabinetry, beautiful quartzite countertops, new backsplash and brand-new stainless steel appliances. Fresh flooring and paint have been added throughout the main floor, along with stylish new light fixtures that bring a fresh, contemporary vibe. The lower level boasts new flooring in the spacious rec room and a gas fireplace, perfect for relaxation or entertainment. The furnace was replaced just 1.5 years ago, and the washer and dryer are newer as well. You’ll love the door that opens from the living room onto the covered patio, ideal for unwinding or entertaining while enjoying stunning views of Saddle Mountain. Situated across from a peaceful green space, this home offers a picturesque setting, complete with a small pond surrounded by lush perennials. Just outside the complex entrance a park awaits, and nearby walking paths lead you into the heart of town, where you’ll find a variety of amenities. Relax and let someone else handle the lawncare, while you enjoy this beautiful, low-maintenance lifestyle. Pet lovers will appreciate the allowance for one dog (up to 14"" at the withers) OR one cat. 55+ community. (id:27818)
RE/MAX Vernon
5706 Butler Street
Summerland, British Columbia
Historic Charm meets Modern Comfort in Lower Town Summerland. Nestled in a serene no-through road, just a block from Shaughnessy’s Cove and the South Okanagan Sailing Club, this unique home, originally built in 1910 has been thoughtfully restored to preserve its timeless charm while adding modern conveniences. The main floor boasts 9’ ceilings, a galley kitchen that opens into a spacious and bright dining room with a cozy wood stove, perfect for entertaining. A generous living room and two well-sized bedrooms are complemented by a full bathroom featuring a large tiled walk-in shower, The second floor is dedicated to the luxurious primary suite, offering a private, covered deck with stunning lake views, a 4-piece ensuite, a walk-in closet, and convenient laundry facilities. Outside, the beautifully landscaped .47ac yard offers multiple decks and patios for relaxing and entertaining, alongside a private controlled creek that winds through the garden, enhancing the property’s natural beauty and tranquility. The Centennial Trailhead begins just past the home and winds up the canyon leading to Downtown Summerland. This exceptional property delivers the best of the South Okanagan lifestyle, blending history with modern living in a truly special setting. (id:27818)
Royal LePage Locations West
555 Dalgleish Drive Unit# 406
Kamloops, British Columbia
Welcome to 406-555 Dalgleish Drive, a charming 1-bedroom, 1-bathroom TOP FLOOR CORNER SUITE that has been freshly updated in Kamloops desirable West End! This suite offers comfortable living with a bright and spacious layout including an in-suite storage room. Brand new kitchen complete with white cabinets, quartz countertops and stainless steel appliances including an over the range microwave with vent fan. Completely painted throughout with all new blinds, carpet in bedroom, bathroom vanity and the list goes on! Situated in a convenient location and walking distance to Thompson Rivers University, this condo provides easy access to shopping, dining and amenities in Sahali as well as public transit. The well-maintained building features a secure entry with new intercom system, exercise room, games room and shared laundry. 1 covered parking stall. Enjoy the benefits of condo living with low maintenance and an affordable price point in one of Kamloops' most sought-after neighborhoods making it perfect for students, first time homebuyers, professionals or investors. With rentals allowed, this property is an ideal investment opportunity, especially given its proximity to the university. This suite is currently vacant and ready for a quick possession! (id:27818)
Century 21 Assurance Realty Ltd.
283 Panorama Crescent
Princeton, British Columbia
Welcome to 283 Panorama Crescent, located on 3rd bench in a highly desirable quiet family neighbourhood within walking distance to the hospital, school & parks. This custom extensively renovated home is move in ready with practical features & luxury touches and is sure to please the whole family. The main floor features the primary bedroom featuring a walk-in closet, stunning jack & jill spa like bathroom, 2nd bedroom & 3rd bedroom currently being used as a crafting/laundry room. Enter the heart of the home...open concept chef's kitchen, oversized island ideal for entertaining, spacious dining room & cozy living room to relax at the end of the day by the wood burning fireplace. Enjoy your morning coffee on the newly constructed deck taking in the valley views. Leading down the staircase is your private fully landscaped, irrigated & fenced backyard complete with a hot tub to unwind at the end of a long day. Downstairs you will find the best mortgage helper/in-law suite in town offering 2 bedrooms, full kitchen, wood burning fireplace, separate entrance, custom pantry & much more. The 2018 renovation included plumbing, electrical, roof, fireplace inserts, surround sound throughout, top of the line appliances, windows, lighting & more. The attention to detail & owners pride shines throughout this home, a must see to truly appreciate. Call the listing agent now for your private showing! (id:27818)
Royal LePage Princeton Realty
1467 Government Street Unit# 101/102
Penticton, British Columbia
Investor Alert! Full duplex featuring a legal suite, conveniently located within walking distance of the hospital. This property boasts three highly desirable suites in a prime town center location. The front suite (#101) spans three levels and comprises 4 bedrooms, 3.5 baths, a rec room on the lower level, top-notch finishes, and an attractive interior design. The upper rear unit (#102) offers 3 bedrooms, 2.5 baths, facing the lane, across two levels, providing ample space and excellent rental potential. Additionally, the ground-floor lane suite includes a 1-bedroom, 1-bath unit that presents exceptionally well. Three parking spaces are accessible from the lane, as well as permit street parking. With a solid rental track record, this property has the potential to generate gross monthly rents up to $7,000. Fully tenanted, with one suite opening April 1. Live here and have 2 income suites, or fully rent it out! Call for the full package. (id:27818)
Angell Hasman & Assoc Realty Ltd.
920 Coldwater Road
Merritt, British Columbia
Welcome to 920 Coldwater Road, where countryside charm meets modern comfort minutes from Merritt. Listed $270,000.00 below assessed this spacious property offers the perfect blend of serenity and convenience, situated on 1.5 acres with over 3500 square feet of living space to call your own. This 4-bedroom, 3-bathroom home boasts a generous floor plan, including a large living room and a beautiful sunroom flooded with natural light from the expansive windows throughout. Whether you're hosting gatherings or simply enjoying quiet family time, there's plenty of space to spread out and relax. Retreat to the expansive master bedroom, complete with a spacious 4pc ensuite that offers the perfect oasis for relaxation and rejuvenation after a long day. With ample closet space and room to spare, this master suite is sure to impress. The basement features a large family room and 1 bedroom, with talks of finishing the basement and adding a potential theatre room. Two outbuildings on the property provide additional storage space for your tools, equipment, or even animals. With fenced-off areas ready for use, this property is perfect for those looking to raise animals or start a hobby farm. Featuring 2 wells on the property, water will never be an issue. Recent upgrades including new windows, vinyl siding, furnace, hot water tank, flooring, water filtration system, pressure tank, and a new roof as of July 2022 ensure that this home is both comfortable and efficient for years to come. (id:27818)
Exp Realty (Kamloops)
296 Full Moon Road
Rosebery, British Columbia
Nestled in the community of Rosebery, BC, just a short drive from New Denver along the shores of Slocan Lake, this lovely Purcell timber frame home seamlessly blends rustic elegance with modern convenience. Whether as a seasonal getaway or a year-round residence, this 2 Bedroom, 1-bathroom home offers a peaceful retreat in the heart of the Kootenays. The 2nd bedroom contains a built in Murphy bed, so can easily convert to an office/den when not in use. The open-concept floor plan provides a warm and inviting atmosphere, and the wood stove adds both charm and comfort during cooler months, while recently updated appliances ensure modern efficiency. Additional features include a wood storage shed and a detached garage/shop (built in 2019) with a loft, ideal for guest accommodations, a studio, or a workspace. Situated on nearly an acre of land bordering Rosebery Provincial Park, this property offers \space and direct access to nature, making it an outdoor's enthusiast’s paradise. Enjoy the proximity to Slocan Lake, Wilson Creek recreation area, and endless outdoor adventures. A short drive to Nakusp provides access to additional amenities and recreational facilities, while convenient access to larger centers such as Vernon and Revelstoke makes this an ideal location. Whether you’re seeking a peaceful retreat or a full-time residence, this property offers the flexibility and lifestyle that make the Kootenays so desirable, including spectacular full-moon views over the lake. (id:27818)
Fair Realty (Kaslo)
4100 Rockcress Court
Vernon, British Columbia
Your dream home awaits! Located on a premium corner lot mid-way up Turtle Mountain Estates, this exquisite 4 bedroom 3 bathroom rancher with full walk out basement boasts fabulous mountain and city views. The spacious kitchen offers high end finishings including granite countertops throughout, hardwood floors, Samsung Bespoke glass panel appliances, RO water filtration system, and a pantry. Just past the living room complete with gas fireplace, the gorgeous primary bedroom has a walk in closet, 5 piece ensuite with heated floors, dual sinks, bath tub and 10 mm glass shower. Serve your guests on the roomy covered upper patio in any weather as it features built in overhead heaters. Take the stair lift to the lower level where you will find a huge family room with heated tiled floors, a wet bar, two bedrooms and a gas fireplace. This area has potential to be developed into a suite / mortgage helper and boasts an extra 197 square feet of unfinished storage space to the 2406 square feet of finished space. Exit the lower level to your professionally landscaped pool deck complete with inground pool, outdoor kitchen and gas fire island / bar. High ceilings, ample windows, top of the line window coverings and a southern exposure makes this home a bright and airy dream! Park inside your two car garage or directly outside it with an additional two spaces. Plenty of street parking as well. (id:27818)
Oakwyn Realty Okanagan
1883 Water Street Unit# 201
Kelowna, British Columbia
Sought After Floor Plan, Desirable Corner Unit at Magala Place in Central Pandosy - 2 bedroom, 2 bathroom with 1 parking stall and storage! This 926 sq ft open-concept condo features a one-of-a-kind floor plan with 2 well-separated bedrooms, 2 full bathrooms, and an exceptional 251 sq ft double-sized deck. The expansive outdoor space provides generous room for dedicated dining and lounging areas, complete with convenient gas BBQ hookup, all while showcasing beautiful mountain views. Enjoy contemporary living with premium features including quartz countertops, marble backsplashes, stainless steel appliances with gas stove, under-counter sinks and in-floor heating in the ensuite and bidet. Some upgrades include Hunter Douglas Electric Custom window treatments, professional closet systems, pre-wired 5.1 sound, motion sensor lighting, and Nest thermostat. Energy-efficient with on-demand hot water and ""Magic-Pak"" HVAC system. The UNBEATABLE LOCATION sits just one block from Abbott Heritage Dist, giving you immediate access to endless walking paths, sandy beaches, recreation, and the energetic downtown culture. Building amenities include bike storage, guest suite, exercise room, common patio, and is pet-friendly (2 pets under 14""), rental-friendly, with affordable monthly strata fee. Includes secured underground parking (#23) and storage locker (#19). This meticulously upgraded urban retreat represents a rare opportunity in one of Kelowna's most sought-after locations. (id:27818)
Exp Realty (Kamloops)
2811 Canyon Crest Drive
West Kelowna, British Columbia
A welcoming home in a fantastic neighbourhood! This custom home built in 2022 has 6 bedrooms, 3 1/2 bathrooms with heated floors on the main level plus a 2-bedroom legal suite with separate entrance and laundry on the lower level providing additional living space or potential rental income. With a spacious open plan and the well-equipped kitchen with stainless steel appliances, under cabinet lighting, Quartz counters, and a butler pantry it is sure to impress. The low-maintenance xeriscape yard will leave you extra time to relax in the hot tub or to enjoy all the amenities and attractions the Okanagan region has to offer. All this plus no GST applicable on the purchase of this home! (id:27818)
Chamberlain Property Group
2440 Old Okanagan Highway Unit# 606
West Kelowna, British Columbia
Discover affordable living at The Sierras in central West Bank.This family friendly oriented community allows pets, rentals and has no age restrictions as well as NO PTT! This home has 3 bedrooms and 2 bathrooms. A fully fenced in yard so that your kids and pets can play abound. This home combines low pad rent and a prepaid lease, making it an efficient path to home ownership. Inside, the spacious open-concept living area features a large kitchen with an eat-in dining room which floods with natural light. A convenient sit-up bar adds charm to the kitchen, ideal for entertaining guests, while the living room offers ample seating for relaxation. The primary bedroom includes a spacious ensuite. Two additional bedrooms and a full bathroom complete the home. With affordability in mind and a family atmosphere you will love living here. (id:27818)
Stilhavn Real Estate Services
3388 Skaha Lake Road Unit# 901
Penticton, British Columbia
Situated on the northwest corner, this gorgeous 1380 sq ft home features an open concept design, 9-ft ceilings, 2 bedrooms and a den with abundance of natural light. The kitchen is a chef's dream with its richly hued cabinetry, stainless appliances, quartz countertops, and expansive island. The living area invites seamless entertaining, with windows all around leading to the expansive deck. The large primary bedroom is complete with patio doors opening to the deck, a walk-in closet, and luxurious ensuite. The den offers an additional flex space, complemented by a generously sized second bedroom. This unit has had many upgrades and offers additional perks including a storage locker on the same floor, indoor parking spot, bike storage & a common recreation room. This is a concrete and steel building, built in 2018. Embrace the convenience of living just a short stroll from Skaha Lake and beach, parks, shopping & restaurants. Low monthly strata fee, pets are welcome with approval. (id:27818)
Chamberlain Property Group
